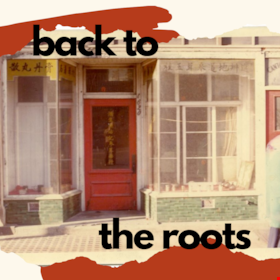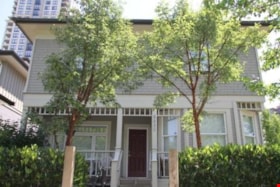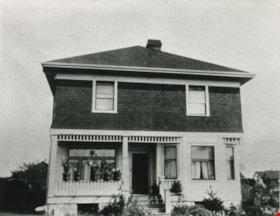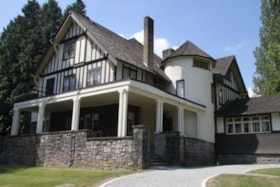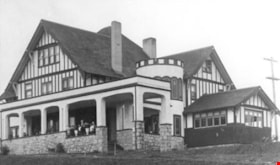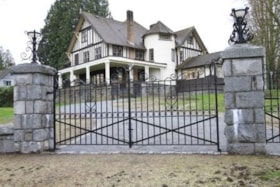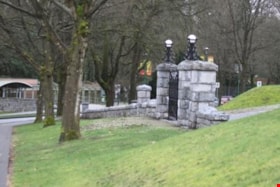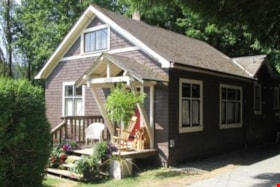Narrow Results By
Subject
- Advertising Medium - Signs and Signboards 1
- Agriculture 4
- Agriculture - Crops 1
- Agriculture - Farms 4
- Agriculture - Ranches 1
- Animals - Pigs 1
- Building Components 1
- Buildings 1
- Buildings - Agricultural 4
- Buildings - Agricultural - Greenhouses 2
- Buildings - Agricultural - Stables 1
- Buildings - Civic - Hospitals 1
Creator
- Alphonse J. Toebaert 1
- Bartel, Mario 1
- Bowman and Cullerne 1
- Burnaby Civic Employees Union, CUPE Local 23 3
- Burnaby Monumental Works 1
- Burnaby Mountain Preservation Society 1
- Burnaby Public Library 2
- Burnaby Village Museum 6
- Burnett & McGugan, Engineers and Surveyors 1
- Carter, David 1
- Cecil Croker Fox 1
- Century Park Museum Association 1
Person / Organization
- Ah Sam 1
- Allen, James Charles 1
- Bateman, Edwin W. 1
- Bateman, Mary Dale 1
- Bell, Flora 1
- Bell, William 1
- Borstal School 2
- Bridge Studios 1
- British Columbia Electric Railway 3
- British Columbia Electric Railway Company 1
- British Columbia Mills Timber and Trading Company 1
- Burnaby Advisory Planning Commission 1
Waterworks Regulation Bylaw 1953, Amendment Bylaw No. 1, 1960
https://search.heritageburnaby.ca/link/councilreport41036
- Repository
- City of Burnaby Archives
- Report ID
- 36566
- Meeting Date
- 8-Feb-1960
- Format
- Council - Manager's Report
- Manager's Report No.
- 5
- Item No.
- 7
- Collection/Fonds
- City Council and Office of the City Clerk fonds
- Repository
- City of Burnaby Archives
- Report ID
- 36566
- Meeting Date
- 8-Feb-1960
- Format
- Council - Manager's Report
- Manager's Report No.
- 5
- Item No.
- 7
- Collection/Fonds
- City Council and Office of the City Clerk fonds
Western Canada Power Co. Agreement be in the form of ByLaw
https://search.heritageburnaby.ca/link/councilreport77552
- Repository
- City of Burnaby Archives
- Report ID
- 81902
- Meeting Date
- 20-Aug-1910
- Format
- Council - Mayor/Councillor/Staff Report
- Collection/Fonds
- City Council and Office of the City Clerk fonds
- Repository
- City of Burnaby Archives
- Report ID
- 81902
- Meeting Date
- 20-Aug-1910
- Format
- Council - Mayor/Councillor/Staff Report
- Collection/Fonds
- City Council and Office of the City Clerk fonds
Documents
Western Canada Power Company
https://search.heritageburnaby.ca/link/archivedescription395
- Repository
- City of Burnaby Archives
- Date
- 1909-1930
- Collection/Fonds
- City Council and Office of the City Clerk fonds
- Description Level
- File
- Physical Description
- 5 folders textual records and cartographic material
- Scope and Content
- File contains draft bylaws, draft contracts and correspondence related to the operation of the Western Canada Power Company. As well, file contains declarations, news clippings, correspondence, ballots, and tally sheets that resulted from the voting held regarding the Western Canada Power Co. Byla…
- Repository
- City of Burnaby Archives
- Date
- 1909-1930
- Collection/Fonds
- City Council and Office of the City Clerk fonds
- Physical Description
- 5 folders textual records and cartographic material
- Description Level
- File
- Record No.
- 2091
- Accession Number
- 2001-02
- Scope and Content
- File contains draft bylaws, draft contracts and correspondence related to the operation of the Western Canada Power Company. As well, file contains declarations, news clippings, correspondence, ballots, and tally sheets that resulted from the voting held regarding the Western Canada Power Co. Bylaw. Also included are agreements, correspondence and bylaw no. 114. The 1922 agreement includes a blueprint. As well, file contains a white linen plan of DL 15 and blueprint plans of standard power pole and transmission towers on Broadway and Cariboo Roads, 1916.
- Media Type
- Textual Record
- Cartographic Material
- Notes
- For related records see also file 6-1-5-2. A map of the Municipality of Burnaby by Archibald Moir and Co. : M9-B-2-11; blueprint of Burnaby Municipality : M9-B-2-15
Western Non-Metallics Limited Lease Authorization Bylaw 1935
https://search.heritageburnaby.ca/link/councilreport55523
- Repository
- City of Burnaby Archives
- Report ID
- 71843
- Meeting Date
- 21-Jun-1935
- Format
- Council - Mayor/Councillor/Staff Report
- Collection/Fonds
- City Council and Office of the City Clerk fonds
- Repository
- City of Burnaby Archives
- Report ID
- 71843
- Meeting Date
- 21-Jun-1935
- Format
- Council - Mayor/Councillor/Staff Report
- Collection/Fonds
- City Council and Office of the City Clerk fonds
Documents
Where is your food from?
https://search.heritageburnaby.ca/link/museumdescription14270
- Repository
- Burnaby Village Museum
- Date
- 2020
- Collection/Fonds
- Burnaby Village Museum fonds
- Description Level
- Item
- Physical Description
- 1 sound recording (mp3) (00:17:10 min)
- Scope and Content
- Item consists of a recording of part two in a series of three “Back to the Roots” podcasts about the history of Chinese-Canadian farming in Burnaby and the lower mainland. Part two is titled “Where is your food from?" The podcasts were created by students Rose Wu and Wei Yan Yeong from the Faculty …
- Repository
- Burnaby Village Museum
- Collection/Fonds
- Burnaby Village Museum fonds
- Series
- UBC Partnership series
- Description Level
- Item
- Physical Description
- 1 sound recording (mp3) (00:17:10 min)
- Material Details
- Podcasts hosts: Rose Wu; Wei Yan Yeong Guest: Denise Fong Music: prod. riddiman Podcast Date: October 2020 Total Number of tracks: 1 Total Length of all tracks: 00:17:10 min Photograph info: Store front of Way Sang Yuen Wat Kee & Co in Victoria, B.C., 1975. BV017.7.191
- Scope and Content
- Item consists of a recording of part two in a series of three “Back to the Roots” podcasts about the history of Chinese-Canadian farming in Burnaby and the lower mainland. Part two is titled “Where is your food from?" The podcasts were created by students Rose Wu and Wei Yan Yeong from the Faculty of Land and Food Systems at the University of British Columbia Faculty and while student interns at Burnaby Village Museum. In this series the students connect their knowledge of food systems to their shared Chinese heritage in order to discover how Chinese Canadian history is rooted in their local food systems. "Where is your food from?" explores contemporary versus historical alternative food movements and how early Chinese farmers in the lower mainland had to be creative in their business tactics in order to survive in a local food system that discriminated against their race. 00:00-02:45 The podcast opens with an audio clip from Harvard University professor and world renowned food journalist and author of "The Ominvore's Dilemma", Michael Pollan. Wei Yan Yeong and Rose Wu introduce themselves and their topic "Where is your food from?" They comment on the global philosophy "Eat local, think global" and question whether this philosphy ignores the struggles faced by local farms operated by immigrant workers back in the day. They comment "Unlike how these alternative food movements are heralded as sustainable, healthy, and even sometimes trendy now in today’s standards, for Chinese farmers, these alternative food movements were necessary for survival against discriminatory practices entrenched in the food system they were servicing." 02:46 - 06:21 This portion provides background on Chinese immigrant farmers and the establishment of "market gardens" or "truck farms". Rose and Wei Yan tell of how up to the 1970s, Chinese farms produced mostly European staples such as potatoes, carrots, tomatoes, corn and cabbage because there was no market for Chinese crops. Many of the Chinese immigrants were forced into farming and other menial jobs due to discriminatory practices that excluded them from other types of employment. The hosts provide a synopsis of Burnaby Bylaw Number 4, created in 1892, "The Chinese and Japanese Exclusion Bylaw" which prohibited any Chinese or Japanese person from working for the Municipality of Burnaby. Burnaby Village Museum researcher Denise Fong provides information on Chinese immigrants in Burnaby, how many of them were farmers in the Big Bend area and how hard it was for them to own land due to racial discrimination. Denise also refers to an article in"Harrowsmith" magazine (c.1980s) where thirty five Chinese-Canadians operated farms in Burnaby. 06:22 - 09:24 This portion provides a description of Chinese market farms and vegetable peddling. Background information about the history of market farms, truck farms and vegetable peddling in Burnaby and the lower mainland provided by Denise Fong. 09:24 - 12:03 This portion talks about the policies put in place to create further barriers to Chinese farmers. Denise Fong provides information regarding the civic bylaws that were created to restrict produce sales, fines and fees that were imposed on peddlers, establishment of green grocers, the Chinese Marketing Act, the establishment of organizations to support Chinese farmers including the Chinese Growers Assocation. 12:04 - 15:00 This portion talks about how Chinese-Canadians played important roles in conventional "long" food networks. Denise Fong provides information in how Chinese Canadians participated in the larger food distribution network in British Columbia. Denise shares a story of Chinese-Canadian Cecil Lee and how he introduced the import of Chinese mandarin oranges into British Columbia. 15:01 - 16:29 Final summary regarding the contraditions in our local food system that continue to persist today and how despite the improved status of Chinese-Canadians in British Columbia, cheap, migrant labourers continue to be an overlooked part of our local food system. This portion includes a recorded excerpt from M.L.A. Mabel Elmore regarding Temporary Foreign Workers (presented before the NDP caucous in 2015). 16:29 - 17:22 Credits, thanks and acknowledgements. Special thanks to Duncan McCue and M.LA. Mabel Elmore. Music created by P. Ruderman
- History
- Podcast hosts, Rose Wu and Wei Yan Yeong are University of British Columbia students in the Faculty of Land and Food Systems and student interns at Burnaby Village Museum. Guest, Denise Fong is a historical researcher at Burnaby Village Museum. She has degrees in Anthropology (BA) and Archaeology (MA), and is completing her doctoral degree at UBC in Interdisciplinary Studies. Her primary research interests are in Chinese Canadian history and critical heritage studies. She is the co-curator of the Burnaby Village Museum “Across the Pacific” exhibition, and the Museum of Vancouver’s “A Seat at the Table – Chinese Immigration and British Columbia”.
- Creator
- Burnaby Village Museum
- Subjects
- Persons - Chinese Canadians
- Agriculture - Farms
- Agriculture
- Gardens - Market Gardens
- Social Issues - Discrimination
- Social Issues - Racism
- Responsibility
- Yeong, Wei Yan
- Wu, Rose
- Geographic Access
- Marine Drive
- Accession Code
- BV020.28.4
- Access Restriction
- No restrictions
- Reproduction Restriction
- No known restrictions
- Date
- 2020
- Media Type
- Sound Recording
- Historic Neighbourhood
- Fraser Arm (Historic Neighbourhood)
- Planning Study Area
- Big Bend Area
- Related Material
- BV020.28.3; BV020.28.5
- Notes
- Title based contents of sound recording
- For associated video recording of research interview with Denise Fong - see BV020.28.2
- Compilation of Research Resources used by authors Rose Wu and Wei Yan Yeong include:
- Lim, S. (2015). Feeding the "Greenest City": Historicizing "Local," Labour, and the Postcolonial Politics of Eating. Canadian Journal of Urban Research, 24(1), 78-100. Retrieved October 22, 2020, from http://www.jstor.org/stable/26195279
- Mable Elmore’s statement on the plight of temporary foreign workers https://www.youtube.com/watch?v=LF4_js0R-Mo&ab_channel=BCNDPCaucus
- Michael Pollen’s speech at UBC Farm https://www.youtube.com/watch?v=o1n-kRJhPPQ&feature=emb_title&ab_channel=LFSLearningCentre
- Gibb, Natalie & Wittman, Hannah. (2012). Parallel alternatives: Chinese-Canadian farmers and the Metro Vancouver local food movement. Local Environment. 18. 1-19. 10.1080/13549839.2012.714763.
- Yu, J. (2014, March 31). The integration of the Chinese market gardens of southern British Columbia, 1885-1930 [R]. doi:http://dx.doi.org/10.14288/1.0228676
- Burnaby Village Museum, Interview with Denise Fong by Rose Wu and Wei Yan Yeong, 2020. BV020.28.2 https://search.heritageburnaby.ca/permalink/museumvideo14276
Images
Audio Tracks
Where is your food from?, 2020
Where is your food from?, 2020
https://search.heritageburnaby.ca/media/hpo/_Data/_BVM_Sound_Recordings/Sound_Recordings/2020_0028_0004_001.mp3Widening of Streets and Required Bylaws
https://search.heritageburnaby.ca/link/councilreport49463
- Repository
- City of Burnaby Archives
- Report ID
- 49271
- Meeting Date
- 25-Mar-1946
- Format
- Council - Mayor/Councillor/Staff Report
- Collection/Fonds
- City Council and Office of the City Clerk fonds
- Repository
- City of Burnaby Archives
- Report ID
- 49271
- Meeting Date
- 25-Mar-1946
- Format
- Council - Mayor/Councillor/Staff Report
- Collection/Fonds
- City Council and Office of the City Clerk fonds
Documents
Wiggins Road, Walkem, and South Road Bylaw Introduced
https://search.heritageburnaby.ca/link/councilreport79716
- Repository
- City of Burnaby Archives
- Report ID
- 840211
- Meeting Date
- 7-May-1898
- Format
- Council - Mayor/Councillor/Staff Report
- Collection/Fonds
- City Council and Office of the City Clerk fonds
- Repository
- City of Burnaby Archives
- Report ID
- 840211
- Meeting Date
- 7-May-1898
- Format
- Council - Mayor/Councillor/Staff Report
- Collection/Fonds
- City Council and Office of the City Clerk fonds
Documents
William Wilson House
https://search.heritageburnaby.ca/link/landmark512
- Repository
- Burnaby Heritage Planning
- Description
- The William Wilson House is a vernacular two-storey wood-frame Foursquare house with a hipped roof. It is situated at the corner of Wilson Avenue and Central Boulevard in the Metrotown area of Burnaby, adjacent to the SkyTrain line, and is now part of a multi-family residential complex.
- Associated Dates
- 1913
- Formal Recognition
- Heritage Designation, Community Heritage Register
- Other Names
- William & Annie Wilson House
- Street View URL
- Google Maps Street View
- Repository
- Burnaby Heritage Planning
- Other Names
- William & Annie Wilson House
- Geographic Access
- Wilson Avenue
- Associated Dates
- 1913
- Formal Recognition
- Heritage Designation, Community Heritage Register
- Enactment Type
- Bylaw No. 10350
- Enactment Date
- 22/04/1996
- Description
- The William Wilson House is a vernacular two-storey wood-frame Foursquare house with a hipped roof. It is situated at the corner of Wilson Avenue and Central Boulevard in the Metrotown area of Burnaby, adjacent to the SkyTrain line, and is now part of a multi-family residential complex.
- Heritage Value
- The house is valued as the residence of William Wilson (1860-1935) and Annie Wilson (1868-1966) and demonstrates the development of Burnaby from a rural, farming community to an early commuter suburb, and is one of the few remaining early houses in the Metrotown area of Burnaby. Reflecting the area's early history, it was constructed on a subdivided piece of the Wilson’s 3.2 hectare farm that once bordered Kingsway, the primary road linking New Westminster to Vancouver. To develop his subdivided property, Wilson constructed a bisecting street, named it for himself and situated his new home on a large parcel adjacent to the interurban tramline. Constructed in 1913, the William Wilson House is additionally valued as a modest vernacular example of an Edwardian era Foursquare house. Although simple in form, it is distinguished by an inset front verandah, front bay window and clipped ground level corner. Once commonly found in Burnaby, this is a rare surviving example of the homes typically constructed for the working-class families enticed to Burnaby as a consequence of the interurban tramline.
- Defining Elements
- Key elements that define the heritage character of William Wilson House include its: - corner location, adjacent to the old interurban alignment - vernacular Foursquare style as exemplified by its symmetrical form, square floor plan and cubic massing with pyramidal roof - cladding, with narrow lapped wooden siding on the first storey and cedar shingles on the second storey - recessed front verandah, with square columns and ground floor cut-away bay window - regular fenestration, including double-hung 1-over-1 wooden-sash windows, and casement and transom assembly feature window in the living room
- Historic Neighbourhood
- Central Park (Historic Neighbourhood)
- Planning Study Area
- Maywood Area
- Function
- Primary Historic--Single Dwelling
- Primary Current--Single Dwelling
- Community
- Burnaby
- Cadastral Identifier
- 023-352-701
- Boundaries
- The William Wilson House is comprised of a single residential lot located at 6088 Wilson Avenue, Burnaby.
- Area
- 2824.9
- Contributing Resource
- Building
- Ownership
- Private
- Street Address
- 6088 Wilson Avenue
- Street View URL
- Google Maps Street View
Images
Willingdon Heights Bylaws Nos. 2026 and 2029 = Sewer Reserve
https://search.heritageburnaby.ca/link/councilreport48327
- Repository
- City of Burnaby Archives
- Report ID
- 48652
- Meeting Date
- 29-Nov-1948
- Format
- Council - Mayor/Councillor/Staff Report
- Collection/Fonds
- City Council and Office of the City Clerk fonds
- Repository
- City of Burnaby Archives
- Report ID
- 48652
- Meeting Date
- 29-Nov-1948
- Format
- Council - Mayor/Councillor/Staff Report
- Collection/Fonds
- City Council and Office of the City Clerk fonds
Documents
Willingdon Heights Discovery Parks Research Facilities - Rezoning Reference # 8/80, Bylaw # 7496
https://search.heritageburnaby.ca/link/councilreport19881
- Repository
- City of Burnaby Archives
- Report ID
- 1156
- Meeting Date
- 2-Jun-1980
- Format
- Council - Manager's Report
- Manager's Report No.
- 41
- Item No.
- 19
- Collection/Fonds
- City Council and Office of the City Clerk fonds
- Repository
- City of Burnaby Archives
- Report ID
- 1156
- Meeting Date
- 2-Jun-1980
- Format
- Council - Manager's Report
- Manager's Report No.
- 41
- Item No.
- 19
- Collection/Fonds
- City Council and Office of the City Clerk fonds
Documents
Willingdon Site Discovery Parks - Pedestrian Structure across Willingdon Avenue, Rezoning Reference # 8/80 - Bylaw # 7496 and Bylaw # 7503
https://search.heritageburnaby.ca/link/councilreport19812
- Repository
- City of Burnaby Archives
- Report ID
- 1236
- Meeting Date
- 7-Jul-1980
- Format
- Council - Manager's Report
- Manager's Report No.
- 46
- Item No.
- 22
- Collection/Fonds
- City Council and Office of the City Clerk fonds
- Repository
- City of Burnaby Archives
- Report ID
- 1236
- Meeting Date
- 7-Jul-1980
- Format
- Council - Manager's Report
- Manager's Report No.
- 46
- Item No.
- 22
- Collection/Fonds
- City Council and Office of the City Clerk fonds
Documents
Wiring Regulation Bylaws No. 225 and 275; Amendment Bylaws 1917 and 1920
https://search.heritageburnaby.ca/link/archivedescription2274
- Repository
- City of Burnaby Archives
- Date
- 1917
- Collection/Fonds
- City Council and Office of the City Clerk fonds
- Description Level
- File
- Physical Description
- Textual record
- Scope and Content
- File contains correspondence pertaining to Bylaw No. 225.
- Repository
- City of Burnaby Archives
- Date
- 1917
- Collection/Fonds
- City Council and Office of the City Clerk fonds
- Physical Description
- Textual record
- Description Level
- File
- Record No.
- 4177
- Accession Number
- 2001-02
- Scope and Content
- File contains correspondence pertaining to Bylaw No. 225.
- Media Type
- Textual Record
W.J. Mathers House 'Altnadene'
https://search.heritageburnaby.ca/link/landmark532
- Repository
- Burnaby Heritage Planning
- Description
- The W.J. Mathers House 'Altnadene', is a two-and-one-half storey wood frame house set in a large terraced garden, now located in Deer Lake Park. Built as a family home, it is designed in the British Arts and Crafts style enriched by Tudor, Romanesque, and medieval details.
- Associated Dates
- 1912
- Formal Recognition
- Heritage Designation, Community Heritage Register
- Other Names
- William & Mary Mathers Residence
- Street View URL
- Google Maps Street View
- Repository
- Burnaby Heritage Planning
- Other Names
- William & Mary Mathers Residence
- Geographic Access
- Deer Lake Avenue
- Associated Dates
- 1912
- Formal Recognition
- Heritage Designation, Community Heritage Register
- Enactment Type
- Bylaw No. 9807
- Enactment Date
- 23/11/1992
- Description
- The W.J. Mathers House 'Altnadene', is a two-and-one-half storey wood frame house set in a large terraced garden, now located in Deer Lake Park. Built as a family home, it is designed in the British Arts and Crafts style enriched by Tudor, Romanesque, and medieval details.
- Heritage Value
- 'Altnadene' was constructed in the Deer Lake Crescent subdivision, which was originally promoted as an upper class neighbourhood. It represents one of the first residential developments in the City of Burnaby that required buildings to be of a specific value, thus demonstrating the desire for exclusivity among the successful businessmen who chose to settle in the area. The house and grounds illustrate the social, cultural, lifestyle and leisure sensibilities of the owners in the Deer Lake Crescent subdivision: such values as social aspiration, racial exclusivity, demonstration of architectural taste, importance of a landscaped garden, and the provision of facilities for fashionable pursuits such as lawn tennis. The estate is historically significant for its connection to William John Mathers (1859-1929), an early pioneer who arrived in New Westminster in 1876, an enterprising grain dealer, businessman, alderman, president of the Board of Trade and various other local organizations, and a 'public spirited and progressive citizen.' Designed for Mathers and his wife, Mary Elizabeth Jane (Whelan) Mathers (1869-1939), by Burnaby architect Frank William Macey (1863-1935), the Arts and Crafts style of the Mathers House contributes to the overall stylistic ambiance of the collection of homes now preserved in Deer Lake Park, displaying an eclectic array of details that give it a unique identity. The first resident architect in Burnaby, Macey was born and trained in England where he was well-respected for having published two standard texts for the architectural profession. He settled in Burnaby in the first decade of the twentieth century and obtained a number of commissions from prominent businessmen who were building grand homes in the new community of Deer Lake. He designed mostly in the British Arts and Crafts style and introduced the use of rough-cast stucco for building exteriors, a characteristic for which he was renowned. The house also has an important connection to Burnaby’s history as it later served as a convalescent home for soldiers wounded on the battlefront during the First World War. Indicative of the evolving functionality of the site, a classroom wing was added in 1939 after Benedictine Monks acquired the house and it was operated as the Seminary of Christ the King.
- Defining Elements
- Key elements that define the heritage character of 'Altnadene' include its: - prominent corner location within a park setting, in relation to the Anderson residence - irregular form and massing - irregular roof line, including a central pyramidal hipped section and open gable ends to front and sides, with cedar shingle cladding - exterior of rough-cast stucco and half-timbering - eclectic exterior details such as the Tudor arches of the verandah; and the medieval crenellations of the tower - mixture of double-hung and casement, with transom, wooden-sash windows - massive chimneys of Clayburn firebrick - surviving interior details such as fireplaces, doors and leaded glass - wrought iron gates, massive gate-posts inscribed with 'Altnadene' and granite walls at the corner entry of the property
- Locality
- Deer Lake Park
- Historic Neighbourhood
- Burnaby Lake (Historic Neighbourhood)
- Planning Study Area
- Douglas-Gilpin Area
- Function
- Primary Current--Recreation Centre
- Primary Historic--Estate
- Community
- Burnaby
- Cadastral Identifier
- P.I.D. No. 007-527-241 Legal Description: Lot 'B', District Lot 79, Group 1, New Westminster District, Plan 6642
- Boundaries
- 'Altnadene' is comprised of a single municipally-owned property located at 6490 Deer Lake Avenue, Burnaby.
- Area
- 17,065.00
- Contributing Resource
- Building
- Landscape Feature
- Ownership
- Public (local)
- Other Collection
- City of Burnaby: Salvaged original elements from the house, including fireplace surrounds, doors and hardware
- Street Address
- 6490 Deer Lake Avenue
- Street View URL
- Google Maps Street View
Images
W.J. Mathers House 'Altnadene' Gate & Wall
https://search.heritageburnaby.ca/link/landmark858
- Repository
- Burnaby Heritage Planning
- Description
- The gate and wall of the W.J. Mathers House 'Altnadene' form an integral part of the heritage character of this historic estate, which includes a two-and-one-half storey wood frame house set in a large terraced garden, now located in Deer Lake Park. Built as a family home, it is designed in the Bri…
- Associated Dates
- 1912
- Formal Recognition
- Heritage Designation, Community Heritage Register
- Other Names
- William & Mary Mathers Residence
- Street View URL
- Google Maps Street View
- Repository
- Burnaby Heritage Planning
- Other Names
- William & Mary Mathers Residence
- Geographic Access
- Deer Lake Avenue
- Associated Dates
- 1912
- Formal Recognition
- Heritage Designation, Community Heritage Register
- Enactment Type
- Bylaw No. 13196
- Enactment Date
- 13/05/2013
- Description
- The gate and wall of the W.J. Mathers House 'Altnadene' form an integral part of the heritage character of this historic estate, which includes a two-and-one-half storey wood frame house set in a large terraced garden, now located in Deer Lake Park. Built as a family home, it is designed in the British Arts and Crafts style enriched by Tudor, Romanesque, and medieval details.
- Heritage Value
- 'Altnadene' was constructed in the Deer Lake Crescent subdivision, which was originally promoted as an upper class neighbourhood. It represents one of the first residential developments in the City of Burnaby that required buildings to be of a specific value, thus demonstrating the desire for exclusivity among the successful businessmen who chose to settle in the area. The house and grounds illustrate the social, cultural, lifestyle and leisure sensibilities of the owners in the Deer Lake Crescent subdivision: such values as social aspiration, racial exclusivity, demonstration of architectural taste, importance of a landscaped garden, and the provision of facilities for fashionable pursuits such as lawn tennis. The estate is historically significant for its connection to William John Mathers (1859-1929), an early pioneer who arrived in New Westminster in 1876, an enterprising grain dealer, businessman, alderman, president of the Board of Trade and various other local organizations, and a 'public spirited and progressive citizen.' The landscape of the estate featured a landmark granite capstone wall and wrought iron gate surrounding the front garden and terraced lawns of the mansion. The overall architectural intention was to reference medieval English estates by surrounding the ‘castle’ with a stone wall with gated entrances. The stone material for the construction of the wall was quarried from large ‘glacial erratic’ granite boulders found on the property. The highly decorative wrought iron gate was designed and made by artisan James A. Blair, a Scottish blacksmith employed by the Westminster Iron Works in 1912. The design for the 'double' driveway gate was featured in the company’s original catalogue as 'Design No. 152'. These gates are a very unusual and rare example of their type and are some of the most elaborate surviving examples in the City.
- Defining Elements
- Key elements that define the heritage character of the gate and wall at 'Altnadene' include its: - wrought iron gates, massive gate-posts inscribed with 'Altnadene' and granite walls at the corner entry of the property
- Locality
- Deer Lake Park
- Historic Neighbourhood
- Burnaby Lake (Historic Neighbourhood)
- Planning Study Area
- Douglas-Gilpin Area
- Organization
- Westminster Iron Works
- Function
- Primary Current--Recreation Centre
- Primary Historic--Estate
- Community
- Burnaby
- Cadastral Identifier
- P.I.D. No. 007-527-241 Legal Description: Lot 'B', District Lot 79, Group 1, New Westminster District, Plan 6642
- Boundaries
- 'Altnadene' is comprised of a single municipally-owned property located at 6490 Deer Lake Avenue, Burnaby.
- Area
- 17,065.00
- Contributing Resource
- Landscape Feature
- Ownership
- Public (local)
- Street Address
- 6490 Deer Lake Avenue
- Street View URL
- Google Maps Street View
Images
W.J. Walker House
https://search.heritageburnaby.ca/link/landmark548
- Repository
- Burnaby Heritage Planning
- Description
- The W.J. Walker House is a rustic cottage at the eastern end of Deer Lake and is now located within Deer Lake Park. It is a one-and-a-half-storey wood-frame shingle-clad vernacular structure.
- Associated Dates
- 1907
- Formal Recognition
- Heritage Designation, Community Heritage Register
- Other Names
- William & Olive Walker Residence
- Street View URL
- Google Maps Street View
- Repository
- Burnaby Heritage Planning
- Other Names
- William & Olive Walker Residence
- Geographic Access
- Sperling Avenue
- Associated Dates
- 1907
- Formal Recognition
- Heritage Designation, Community Heritage Register
- Enactment Type
- Bylaw No. 11593
- Enactment Date
- 15/09/2003
- Description
- The W.J. Walker House is a rustic cottage at the eastern end of Deer Lake and is now located within Deer Lake Park. It is a one-and-a-half-storey wood-frame shingle-clad vernacular structure.
- Heritage Value
- The W.J. Walker House is important as it references the economic activities in the Deer Lake area prior to the development of grand mansions in Deer Lake Park. It is typical of the cottages built by workers in the market gardening and lumber-milling industries that operated around the lake primarily from 1904-1925. This is the only cottage on the shores of Deer Lake remaining from the era when these industries were the focus of the area's development. The house demonstrates the aesthetic values of Olive Walker and her husband William J. Walker, a ‘rancher’ (market gardener, poultry farmer) who built the house as a retirement home, in the quality of its construction and interior finishing. The Craftsman styling of the house was a popular design vocabulary of the time and reflected the modern taste and values of the owner. The construction of the house also illustrates the use of locally milled lumber. The extant cold safe at the side of house is indicative of food storage methods in the early twentieth century and provides insight to the everyday domestic lives of people at this time.
- Defining Elements
- Key elements that define the heritage character of the W.J. Walker House include its: - location close to the lake and the site of the Deer Lake Lumber Company where the wood for construction of the house was milled - Craftsman style characteristics such as the house's orientation (front gable facing the street) and the combination of gable and double-pitched shed roofs - front entrance with its gabled porch supported by distinctive oversized diagonal brackets, and substantial front door of Douglas fir decorated with hand forged iron plates - cedar shingle siding - multiple-assembly wooden-sash casement windows with transoms - projecting cold safe - interior finishing that dates to the original construction of the house, such as the diagonally laid tongue-and-groove Douglas fir ceilings, wood panelled walls, and Clayburn brick fireplace
- Historic Neighbourhood
- Burnaby Lake (Historic Neighbourhood)
- Planning Study Area
- Morley-Buckingham Area
- Function
- Primary Current--Single Dwelling
- Primary Historic--Single Dwelling
- Community
- Burnaby
- Cadastral Identifier
- P.I.D. No. 017-105-773 Legal Description: Parcel 'A' (Reference Plan 3703), District Lot 85, Group 1, Except: Firstly: Parcel 'One' (Explanatory Plan 11350) Secondly: Parcel 2 (Reference Plan 35549) Group 1, New Westminster District.
- Boundaries
- The W.J. Walker House is comprised of a single municipally-owned property located at 5255 Sperling Avenue, Burnaby.
- Area
- 2,005.02
- Contributing Resource
- Building
- Landscape Feature
- Ownership
- Public (local)
- Documentation
- Heritage Site Files: PC77000 20. City of Burnaby Planning and Building Department, 4949 Canada Way, Burnaby, B.C., V5G 1M2
- Street Address
- 5255 Sperling Avenue
- Street View URL
- Google Maps Street View
Images
Woodsworth Street from Douglas Road to Norland Avenue - Burnaby Local Improvement Construction Bylaw No. 4, 1972
https://search.heritageburnaby.ca/link/councilreport29346
- Repository
- City of Burnaby Archives
- Report ID
- 22512
- Meeting Date
- 31-Jul-1972
- Format
- Council - Manager's Report
- Manager's Report No.
- 48
- Item No.
- 7
- Collection/Fonds
- City Council and Office of the City Clerk fonds
- Repository
- City of Burnaby Archives
- Report ID
- 22512
- Meeting Date
- 31-Jul-1972
- Format
- Council - Manager's Report
- Manager's Report No.
- 48
- Item No.
- 7
- Collection/Fonds
- City Council and Office of the City Clerk fonds
Documents
Work Done Under Bylaw Day Labour
https://search.heritageburnaby.ca/link/councilreport74222
- Repository
- City of Burnaby Archives
- Report ID
- 74365
- Meeting Date
- 16-Jan-1911
- Format
- Council - Mayor/Councillor/Staff Report
- Collection/Fonds
- City Council and Office of the City Clerk fonds
- Repository
- City of Burnaby Archives
- Report ID
- 74365
- Meeting Date
- 16-Jan-1911
- Format
- Council - Mayor/Councillor/Staff Report
- Collection/Fonds
- City Council and Office of the City Clerk fonds
Documents
Works Authorized by Bylaw 3129
https://search.heritageburnaby.ca/link/councilreport44342
- Repository
- City of Burnaby Archives
- Report ID
- 44777
- Meeting Date
- 22-Nov-1955
- Format
- Council - Mayor/Councillor/Staff Report
- Collection/Fonds
- City Council and Office of the City Clerk fonds
- Repository
- City of Burnaby Archives
- Report ID
- 44777
- Meeting Date
- 22-Nov-1955
- Format
- Council - Mayor/Councillor/Staff Report
- Collection/Fonds
- City Council and Office of the City Clerk fonds
Documents
Works to be Undertaken as Authorized by Burnaby Drainage Works Construction and Loan Bylaw 1956
https://search.heritageburnaby.ca/link/councilreport43213
- Repository
- City of Burnaby Archives
- Report ID
- 38930
- Meeting Date
- 8-Apr-1957
- Format
- Council - Mayor/Councillor/Staff Report
- Collection/Fonds
- City Council and Office of the City Clerk fonds
- Repository
- City of Burnaby Archives
- Report ID
- 38930
- Meeting Date
- 8-Apr-1957
- Format
- Council - Mayor/Councillor/Staff Report
- Collection/Fonds
- City Council and Office of the City Clerk fonds
Documents
Zoning and Rezoning series
https://search.heritageburnaby.ca/link/archivedescription142
- Repository
- City of Burnaby Archives
- Date
- 1926-2013
- Collection/Fonds
- City Council and Office of the City Clerk fonds
- Description Level
- Series
- Scope and Content
- Series consists of records pertaining to the zoning and rezoning of property and buildings in Burnaby. Includes records pertaining to each zoning or rezoning, and the accompanying public hearings. Series also includes correspondence, agendas and minutes of the Board of Variance. The Board of V…
- Repository
- City of Burnaby Archives
- Date
- 1926-2013
- Collection/Fonds
- City Council and Office of the City Clerk fonds
- Series
- Zoning and Rezoning series
- Description Level
- Series
- Scope and Content
- Series consists of records pertaining to the zoning and rezoning of property and buildings in Burnaby. Includes records pertaining to each zoning or rezoning, and the accompanying public hearings. Series also includes correspondence, agendas and minutes of the Board of Variance. The Board of Variance is an independent body that considers requests for minor variances to the Burnaby Zoning Bylaw regarding the site, size and dimensions of buildings. The Board originally consisted of five members, including two members of the public appointed by Council, two members appointed by the Provincial Government, and one member appointed by the other four. In March, 2003, the Local Government Act s.899(1) was amended and the manner of appointments to the Board of Variance was changed, resulting in all members being Council appointees. The Board of Variance remained an independent body with complete discretion in its decisions, only the manner of appointments was altered. The Board of Variance was formerly called Burnaby Zoning Board of Appeal from ca. 1960 until May 1968.
- Media Type
- Textual Record
Zoning Bylaw Amendment - Bee Keeping
https://search.heritageburnaby.ca/link/councilreport55949
- Repository
- City of Burnaby Archives
- Report ID
- 77323
- Meeting Date
- 20-Apr-2009
- Format
- Council - Manager's Report
- Item No.
- 4
- Collection/Fonds
- City Council and Office of the City Clerk fonds
- Repository
- City of Burnaby Archives
- Report ID
- 77323
- Meeting Date
- 20-Apr-2009
- Format
- Council - Manager's Report
- Item No.
- 4
- Collection/Fonds
- City Council and Office of the City Clerk fonds
Documents
Zoning Bylaw Amendment - Expanding Opportunities for Child Care Facilities in Commercial Areas
https://search.heritageburnaby.ca/link/councilreport81874
- Repository
- City of Burnaby Archives
- Report ID
- 92476
- Meeting Date
- 9-Jul-2018
- Format
- Council - Committee Report
- Collection/Fonds
- City Council and Office of the City Clerk fonds
- Repository
- City of Burnaby Archives
- Report ID
- 92476
- Meeting Date
- 9-Jul-2018
- Format
- Council - Committee Report
- Collection/Fonds
- City Council and Office of the City Clerk fonds
Documents
Zoning Bylaw Amendment - Family Child Care
https://search.heritageburnaby.ca/link/councilreport58242
- Repository
- City of Burnaby Archives
- Report ID
- 90333
- Meeting Date
- 5-Mar-2012
- Format
- Council - Committee Report
- Collection/Fonds
- City Council and Office of the City Clerk fonds
- Repository
- City of Burnaby Archives
- Report ID
- 90333
- Meeting Date
- 5-Mar-2012
- Format
- Council - Committee Report
- Collection/Fonds
- City Council and Office of the City Clerk fonds
Documents
Zoning Bylaw Amendment Regulating Supportive Housing for Seniors
https://search.heritageburnaby.ca/link/councilreport2259
- Repository
- City of Burnaby Archives
- Report ID
- 64906
- Meeting Date
- 29-Sep-2003
- Format
- Council - Manager's Report
- Manager's Report No.
- 25
- Item No.
- 2
- Collection/Fonds
- City Council and Office of the City Clerk fonds
- Repository
- City of Burnaby Archives
- Report ID
- 64906
- Meeting Date
- 29-Sep-2003
- Format
- Council - Manager's Report
- Manager's Report No.
- 25
- Item No.
- 2
- Collection/Fonds
- City Council and Office of the City Clerk fonds
Documents
Zoning Bylaw Amendment Regulating Supportive Housing for Seniors
https://search.heritageburnaby.ca/link/councilreport2312
- Repository
- City of Burnaby Archives
- Report ID
- 64822
- Meeting Date
- 11-Aug-2003
- Format
- Council - Manager's Report
- Manager's Report No.
- 21
- Item No.
- 4
- Collection/Fonds
- City Council and Office of the City Clerk fonds
- Repository
- City of Burnaby Archives
- Report ID
- 64822
- Meeting Date
- 11-Aug-2003
- Format
- Council - Manager's Report
- Manager's Report No.
- 21
- Item No.
- 4
- Collection/Fonds
- City Council and Office of the City Clerk fonds
