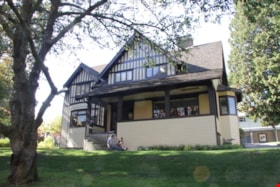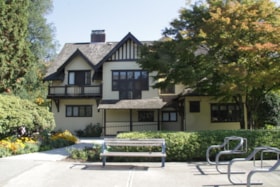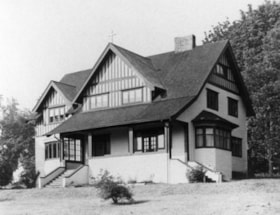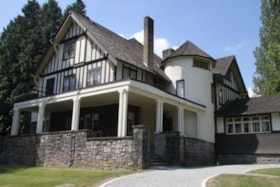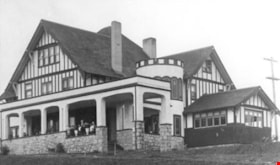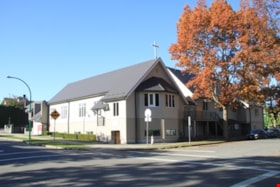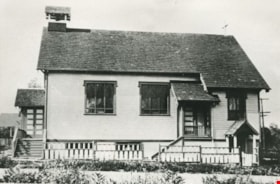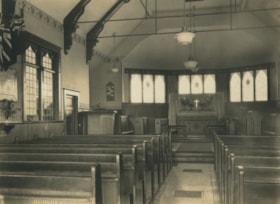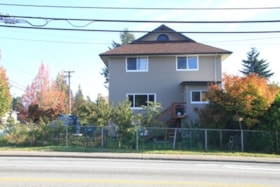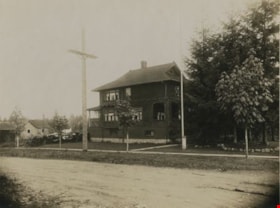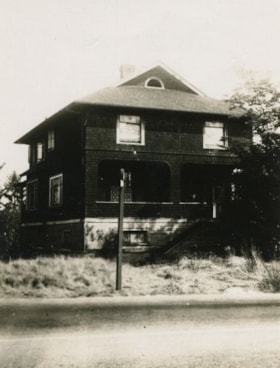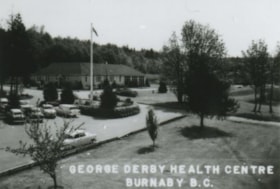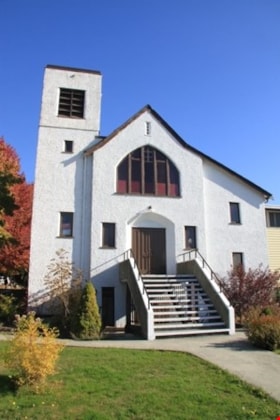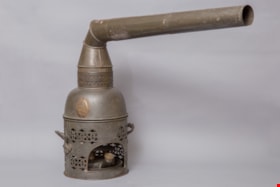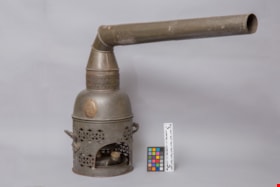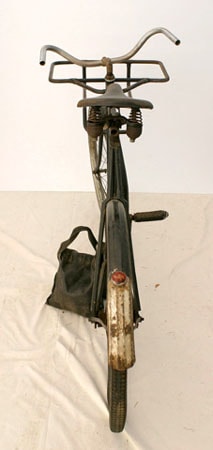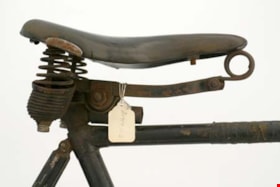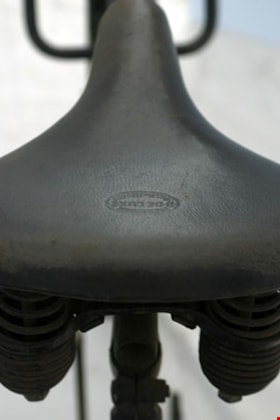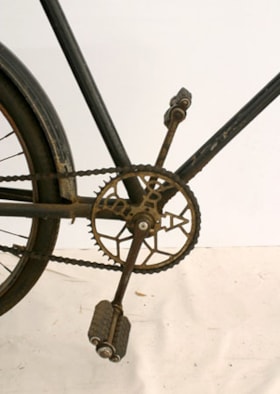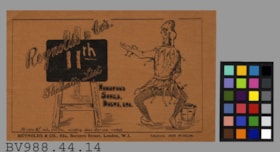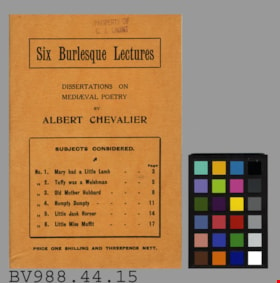Narrow Results By
Decade
- 2020s 9
- 2010s 25
- 2000s 56
- 1990s 126
- 1980s 135
- 1970s 139
- 1960s 145
- 1950s 131
- 1940s 130
- 1930s 159
- 1920s 158
- 1910s 134
- 1900s 74
- 1890s 40
- 1880s 83
- 1870s 7
- 1860s 16
- 1850s 4
- 1840s 2
- 1830s 2
- 1820s 2
- 1810s 2
- 1800s 3
- 1790s 3
- 1780s 2
- 1770s 2
- 1760s 2
- 1750s 2
- 1740s 2
- 1730s 2
- 1720s 2
- 1710s 2
- 1700s 2
- 1690s 2
- 1680s 2
- 1670s 1
- 1660s 1
- 1650s 1
- 1640s 1
- 1630s 1
- 1620s 1
- 1610s 1
- 1600s 1
Subject
- Academic Disciplines 3
- Accidents - Automobile Accidents 1
- Advertising Medium 3
- Advertising Medium - Flyer 1
- Advertising Medium - Signs and Signboards 1
- Aerial Photographs 8
- Agriculture 1
- Agriculture - Farms 2
- Agriculture - Fruit and Berries 2
- Animal Husbandry Tools and Equipment 1
- Animals - Bears 1
- Animals - Birds 1
R.F. Anderson House
https://search.heritageburnaby.ca/link/landmark531
- Repository
- Burnaby Heritage Planning
- Description
- The R.F. Anderson House is a large, two-and-one-half storey Arts and Crafts style wood frame house, now located in Deer Lake Park, built as a family home and now used as institutional offices.
- Associated Dates
- 1912
- Formal Recognition
- Heritage Designation, Community Heritage Register
- Other Names
- Robert Fenwick & Bessie Anderson House, Anderson Residence
- Street View URL
- Google Maps Street View
- Repository
- Burnaby Heritage Planning
- Other Names
- Robert Fenwick & Bessie Anderson House, Anderson Residence
- Geographic Access
- Deer Lake Avenue
- Associated Dates
- 1912
- Formal Recognition
- Heritage Designation, Community Heritage Register
- Enactment Type
- Bylaw No. 9807
- Enactment Date
- 23/11/1992
- Description
- The R.F. Anderson House is a large, two-and-one-half storey Arts and Crafts style wood frame house, now located in Deer Lake Park, built as a family home and now used as institutional offices.
- Heritage Value
- The R.F. Anderson House contributes to the overall stylistic ambiance of the area and demonstrates that a range of architectural features can be read as a cohesive whole. Although designed primarily in the British Arts and Crafts genre, as were other residences around Deer Lake, it also displays some influences of the popular Craftsman style. It was constructed in the Deer Lake Crescent subdivision, which was originally promoted as an upper class neighbourhood. It represents one of the first residential developments in the City of Burnaby that required buildings to be of a specific value, thus demonstrating the desire for exclusivity among the successful businessmen who chose to settle in the area. The house and grounds illustrate the social, cultural, lifestyle and leisure sensibilities of a successful local businessman and his family in the early twentieth century; Anderson was a New Westminster hardware merchant and Justice of the Peace. The development of the house and grounds within a controlled suburban context also illustrate the values of the owners in the Deer Lake Crescent subdivision, such as social aspiration, racial exclusivity, demonstration of architectural taste, importance of a landscaped garden, and the provision of facilities for fashionable leisure pursuits such as lawn tennis. The estate makes an important contribution to the residential grouping now preserved within Deer Lake Park, and demonstrates the broad social mix of those who chose to live in the area at a time when it was in transition from a market gardening area to a more exclusive residential community. The R.F. Anderson House is important for its association with local architect Frank William Macey (1863-1935), the first resident architect in Burnaby. Macey was born and trained in England where he was well-respected for having published two standard texts for the architectural profession. He settled in Burnaby in the first decade of the twentieth century and obtained a number of commissions from prominent businessmen who were building grand homes in the new community of Deer Lake. He designed these houses mostly in the British Arts and Crafts style.
- Defining Elements
- Key elements that define the heritage character of the R.F. Anderson House include its: - location within a park setting in relation to the W.J. Mathers House - irregular massing of the exterior and its cladding of drop-siding, with half-timbering and rough-cast stucco in the gables - picturesque irregular roofline, including an alteration in pitch over the front verandah, with cedar shingle cladding - interior plan with its generous entrance hall, staircase, and massive staircase window with leaded-lights - multiple-assembly wooden-sash casement windows - quality of interior features such as the Douglas Fir woodwork (some with original varnish finish); original hardware supplied by Anderson's hardware company; and original fireplaces with ornate tile surrounds - setting with the imprint of the lawn tennis court, now a garden terrace, and some of the original plantings
- Locality
- Deer Lake Park
- Historic Neighbourhood
- Burnaby Lake (Historic Neighbourhood)
- Planning Study Area
- Douglas-Gilpin Area
- Architect
- Frank William Macey
- Function
- Primary Current--Government Office
- Primary Historic--Single Dwelling
- Community
- Burnaby
- Cadastral Identifier
- P.I.D. No. 007-525-931 Legal Description: North 225 feet Lot 'C', District Lot 79, Group 1, New Westminster District, Plan 6884
- Boundaries
- The R.F. Anderson House is comprised of a single municipally-owned property located at 6450 Deer Lake Avenue, Burnaby.
- Area
- 63,100.00
- Contributing Resource
- Building
- Landscape Feature
- Ownership
- Public (local)
- Documentation
- Heritage Site Files: PC77000 20. City of Burnaby Planning and Building Department, 4949 Canada Way, Burnaby, B.C., V5G 1M2
- Names
- Macey, Frank W.
- Street Address
- 6450 Deer Lake Avenue
- Street View URL
- Google Maps Street View
Images
W.J. Mathers House 'Altnadene'
https://search.heritageburnaby.ca/link/landmark532
- Repository
- Burnaby Heritage Planning
- Description
- The W.J. Mathers House 'Altnadene', is a two-and-one-half storey wood frame house set in a large terraced garden, now located in Deer Lake Park. Built as a family home, it is designed in the British Arts and Crafts style enriched by Tudor, Romanesque, and medieval details.
- Associated Dates
- 1912
- Formal Recognition
- Heritage Designation, Community Heritage Register
- Other Names
- William & Mary Mathers Residence
- Street View URL
- Google Maps Street View
- Repository
- Burnaby Heritage Planning
- Other Names
- William & Mary Mathers Residence
- Geographic Access
- Deer Lake Avenue
- Associated Dates
- 1912
- Formal Recognition
- Heritage Designation, Community Heritage Register
- Enactment Type
- Bylaw No. 9807
- Enactment Date
- 23/11/1992
- Description
- The W.J. Mathers House 'Altnadene', is a two-and-one-half storey wood frame house set in a large terraced garden, now located in Deer Lake Park. Built as a family home, it is designed in the British Arts and Crafts style enriched by Tudor, Romanesque, and medieval details.
- Heritage Value
- 'Altnadene' was constructed in the Deer Lake Crescent subdivision, which was originally promoted as an upper class neighbourhood. It represents one of the first residential developments in the City of Burnaby that required buildings to be of a specific value, thus demonstrating the desire for exclusivity among the successful businessmen who chose to settle in the area. The house and grounds illustrate the social, cultural, lifestyle and leisure sensibilities of the owners in the Deer Lake Crescent subdivision: such values as social aspiration, racial exclusivity, demonstration of architectural taste, importance of a landscaped garden, and the provision of facilities for fashionable pursuits such as lawn tennis. The estate is historically significant for its connection to William John Mathers (1859-1929), an early pioneer who arrived in New Westminster in 1876, an enterprising grain dealer, businessman, alderman, president of the Board of Trade and various other local organizations, and a 'public spirited and progressive citizen.' Designed for Mathers and his wife, Mary Elizabeth Jane (Whelan) Mathers (1869-1939), by Burnaby architect Frank William Macey (1863-1935), the Arts and Crafts style of the Mathers House contributes to the overall stylistic ambiance of the collection of homes now preserved in Deer Lake Park, displaying an eclectic array of details that give it a unique identity. The first resident architect in Burnaby, Macey was born and trained in England where he was well-respected for having published two standard texts for the architectural profession. He settled in Burnaby in the first decade of the twentieth century and obtained a number of commissions from prominent businessmen who were building grand homes in the new community of Deer Lake. He designed mostly in the British Arts and Crafts style and introduced the use of rough-cast stucco for building exteriors, a characteristic for which he was renowned. The house also has an important connection to Burnaby’s history as it later served as a convalescent home for soldiers wounded on the battlefront during the First World War. Indicative of the evolving functionality of the site, a classroom wing was added in 1939 after Benedictine Monks acquired the house and it was operated as the Seminary of Christ the King.
- Defining Elements
- Key elements that define the heritage character of 'Altnadene' include its: - prominent corner location within a park setting, in relation to the Anderson residence - irregular form and massing - irregular roof line, including a central pyramidal hipped section and open gable ends to front and sides, with cedar shingle cladding - exterior of rough-cast stucco and half-timbering - eclectic exterior details such as the Tudor arches of the verandah; and the medieval crenellations of the tower - mixture of double-hung and casement, with transom, wooden-sash windows - massive chimneys of Clayburn firebrick - surviving interior details such as fireplaces, doors and leaded glass - wrought iron gates, massive gate-posts inscribed with 'Altnadene' and granite walls at the corner entry of the property
- Locality
- Deer Lake Park
- Historic Neighbourhood
- Burnaby Lake (Historic Neighbourhood)
- Planning Study Area
- Douglas-Gilpin Area
- Function
- Primary Current--Recreation Centre
- Primary Historic--Estate
- Community
- Burnaby
- Cadastral Identifier
- P.I.D. No. 007-527-241 Legal Description: Lot 'B', District Lot 79, Group 1, New Westminster District, Plan 6642
- Boundaries
- 'Altnadene' is comprised of a single municipally-owned property located at 6490 Deer Lake Avenue, Burnaby.
- Area
- 17,065.00
- Contributing Resource
- Building
- Landscape Feature
- Ownership
- Public (local)
- Other Collection
- City of Burnaby: Salvaged original elements from the house, including fireplace surrounds, doors and hardware
- Street Address
- 6490 Deer Lake Avenue
- Street View URL
- Google Maps Street View
Images
St. Nicholas Anglican Church
https://search.heritageburnaby.ca/link/landmark641
- Repository
- Burnaby Heritage Planning
- Description
- Church building.
- Associated Dates
- 1912
- Street View URL
- Google Maps Street View
- Repository
- Burnaby Heritage Planning
- Geographic Access
- Triumph Street
- Associated Dates
- 1912
- Description
- Church building.
- Heritage Value
- This church was one of the first built in North Burnaby to serve the new community of Vancouver Heights. Designed by architect Frank Barrs and constructed by local builders, Arthur England and Mr. Scott, it reflected the English roots of the Anglican Church with its fine Arts and Crafts style. It was officially opened in an impressive ceremony by the Bishop of New Westminster and could accommodate 200 worshippers. It was named after Saint Nicholas, the patron saint of sailors. The adjoining parish hall was completed in 1920. The church building features a gabled roof, triangular eave brackets and a semi-octagonal apse. Stucco has been applied to the exterior, but it retains its original form, scale and massing. It now houses the Burnaby Pacific Grace Church. English-born Frank Barrs (1871-1963) arrived in Vancouver in 1907 and established an office for about one year before he began working for the Vancouver Exhibition Association. He briefly established a partnership (1912-1913) with Samuel Shewbrooks (1877-1957), and was active as an architect until about 1933.
- Locality
- Vancouver Heights
- Historic Neighbourhood
- Vancouver Heights (Historic Neighbourhood)
- Planning Study Area
- Burnaby Heights Area
- Architect
- Frank A.A. Barrs
- Area
- 1695.45
- Contributing Resource
- Building
- Ownership
- Private
- Street Address
- 3883 Triumph Street
- Street View URL
- Google Maps Street View
Images
Thomas & Margaret Coldicutt Residence
https://search.heritageburnaby.ca/link/landmark647
- Repository
- Burnaby Heritage Planning
- Description
- Residential building.
- Associated Dates
- 1911
- Street View URL
- Google Maps Street View
- Repository
- Burnaby Heritage Planning
- Geographic Access
- 6th Street
- Associated Dates
- 1911
- Description
- Residential building.
- Heritage Value
- This house was built by Thomas Davis Coldicutt (1879-1970) and Margaret Jane Coldicutt, pre-eminent local citizens. Thomas Coldicutt was born in Birmingham and arrived in Canada in 1900, finding success in the steamboat industry. In 1902, he married Margaret Jane Styler who had been born in Redditch, Worcester, England, and in 1908 they settled in East Burnaby–some of the first pioneers to the area–and established a fruit farm. Thomas had a successful real estate, insurance and brokerage business, and was elected as a councillor for East Burnaby in 1909. He was also active in civic, political and social circles in Burnaby and became president of the Burnaby Board of Trade. "East Burnaby is booming and the signs of prosperity that may be seen on every hand. Most of these are substantial dwellings, such as effect a permanent improvement to the countryside. Among those whose homes have been completed, or on the point of completion may be mentioned. Councillor Coldicutt, who has built himself a habitation on Second Avenue at a cost of $4,000. (The British Columbian, 1911). In 1913, Coldicutt sold his original farm described as “the show place of Burnaby” to the Burnaby School Board for the development of Second Street School and this house was moved from Second Street and Sixteenth Avenue to this site. It has been extensively altered, but retains its original form, scale and massing.
- Locality
- East Burnaby
- Historic Neighbourhood
- East Burnaby (Historic Neighbourhood)
- Planning Study Area
- Edmonds Area
- Area
- 557.42
- Contributing Resource
- Building
- Ownership
- Private
- Street Address
- 7510 6th Street
- Street View URL
- Google Maps Street View
Images
George Derby Centre
https://search.heritageburnaby.ca/link/landmark705
- Repository
- Burnaby Heritage Planning
- Geographic Access
- Cumberland Street
- Associated Dates
- 1947
- Heritage Value
- The George Derby Centre was opened in 1947 as a rehabilitation Centre for young disabled veterans returning from the war. The centre was named after George Cleveland Derby, a World War I veteran who was injured in the Battle of Vimy Ridge and later went on to become a District Administrator in the Department of Solders’ Civil Re-establishment, the forerunner of the Department of Veterans Affairs. His work took him to wartime England where he was awarded the Order of the British Empire in 1943 for patriotic and philanthropic work.
- Historic Neighbourhood
- East Burnaby (Historic Neighbourhood)
- Planning Study Area
- Cariboo-Armstrong Area
- Street Address
- 7550 Cumberland Street
- Street View URL
- Google Maps Street View
Images
Lozells Neighbourhood
https://search.heritageburnaby.ca/link/landmark756
- Repository
- Burnaby Heritage Planning
- Associated Dates
- 1905-1924
- Heritage Value
- In 1906 C.T. Piper and Alfred Wiggs built a sawmill at the foot of what is now Piper Avenue along the north shore of Burnaby Lake. These operations and the proximity of the Great Northern Railway encourage settlers to move into this area and among them were Colonel and Mrs. James Ward. They were authorized to open a post office here and Mrs. Ward named it 'Lozells' after the Anglican parish to which she had been a member in Birmingham, England.
- Historic Neighbourhood
- Lozells (Historic Neighbourhood)
- Planning Study Area
- Government Road Area
Images
Kingsway
https://search.heritageburnaby.ca/link/landmark775
- Repository
- Burnaby Heritage Planning
- Associated Dates
- 1913
- Heritage Value
- The years 1911-1912 saw great expansion and settlement in Burnaby and large public works projects were undertaken to service the growing community. One project that was determined to be a necessity was the construction of a proper highway between New Westminster and Vancouver. The Province and the Municipality agreed to share the costs of construction (with Burnaby paying 25% and the Province 75%) and so Kingsway was built to improve the current Vancouver Road. The road was named after the famous King's Way in London, England.
- Historic Neighbourhood
- Central Park (Historic Neighbourhood)
- Edmonds (Historic Neighbourhood)
- Planning Study Area
- Maywood Area
- Marlborough Area
- Windsor Area
- Kingsway-Beresford Area
- Stride Avenue Area
- Edmonds Area
Images
Duncan & Margaret McGregor Estate 'Glen-Lyon' New Haven Barn
https://search.heritageburnaby.ca/link/landmark852
- Repository
- Burnaby Heritage Planning
- Description
- Designed in a vernacular architectural style, the New Haven Barn is a large gambrel-roofed barn located on the Edwardian era McGregor Estate 'Glen-Lyon,' overlooking the rich farmland of the Fraser River floodplain and near a ravine and forested area adjacent to Marine Drive in South Burnaby.
- Associated Dates
- 1939
- Formal Recognition
- Heritage Designation, Community Heritage Register
- Other Names
- Home of the Friendless, New Haven Borstal Home for Boys and Youthful Offenders, New Haven Correction Centre
- Street View URL
- Google Maps Street View
- Repository
- Burnaby Heritage Planning
- Other Names
- Home of the Friendless, New Haven Borstal Home for Boys and Youthful Offenders, New Haven Correction Centre
- Geographic Access
- Marine Drive
- Associated Dates
- 1939
- Formal Recognition
- Heritage Designation, Community Heritage Register
- Enactment Type
- Bylaw No. 12183
- Enactment Date
- 11/12/2006
- Description
- Designed in a vernacular architectural style, the New Haven Barn is a large gambrel-roofed barn located on the Edwardian era McGregor Estate 'Glen-Lyon,' overlooking the rich farmland of the Fraser River floodplain and near a ravine and forested area adjacent to Marine Drive in South Burnaby.
- Heritage Value
- The site is historically significant for its association with early social welfare and correctional reform. The estate was sold in 1926 to an inter-denominational religious organization called the Home of the Friendless, which used it as their B.C. headquarters. The organization was charged with several cases of abuse and neglect in 1937, after which a Royal Commission was formed that led to new legislation to regulate and license all private welfare institutions. 'Glen-Lyon' was sold to the provincial government, and was dedicated in 1939 by the Lt.-Gov. E.W. Hamber for use as the New Haven Borstal Home for Boys and Youthful Offenders (later renamed the New Haven Correction Centre). The Borstal movement originated in England in the late nineteenth century, as an alternative to sending young offenders and runaways to prisons by providing reformatories that focused on discipline and vocational skill. This site’s role as the first North American institution devoted to the Borstal School philosophy was historic, and influenced corrections programs across Canada. The New Haven Barn is a significant feature from its development in 1939 as the Borstal School, designed by Chief Provincial Architect Henry Whittaker of the Department of Public Works, and is the only remaining structure of its kind in Burnaby.
- Defining Elements
- Key elements that define the heritage character of the New Haven Barn include its: - gambrel-roofed barn with roof vent with finial, sliding hay loft and access doors, small multi-pane windows, and lapped wooden siding
- Historic Neighbourhood
- Fraser Arm (Historic Neighbourhood)
- Planning Study Area
- Big Bend Area
- Architect
- Henry Whittaker
- Function
- Primary Historic--Estate
- Community
- Burnaby
- Cadastral Identifier
- 003-004-661
- Boundaries
- 'Glen-Lyon' is comprised of a single residential lot located at 4250 Marine Drive, Burnaby.
- Area
- 230873.18
- Contributing Resource
- Building
- Ownership
- Private
- Names
- Whittaker, George
- New Haven Borstal Home for Boys and Youthful Offenders
- New Haven Correction Centre
- Borstal School
- Street Address
- 4250 Marine Drive
- Street View URL
- Google Maps Street View
Images
The Museum of Costume picture book
https://search.heritageburnaby.ca/link/museumlibrary807
- Repository
- Burnaby Village Museum
- Collection
- Reference Collection
- Material Type
- Book
- Call Number
- 391 MUS
- Place of Publication
- St. Ives, Cornwall
- Publisher
- Beric Tempest
- Publication Date
- 1980
- Physical Description
- 16 p. : col. ill. ; 15 x 21 cm.
- Inscription
- "C P Clark", handwritten in pencil on cover. "Calra / Thought of you / while enjoying this / display / Love Mary / '78", handwritten in ink on inside of front cover.
- Library Subject (LOC)
- Costume--England--History
- Costume museums--England--Bath
Willingdon Heights United Church
https://search.heritageburnaby.ca/link/landmark658
- Repository
- Burnaby Heritage Planning
- Description
- Church building.
- Associated Dates
- 1951
- Street View URL
- Google Maps Street View
- Repository
- Burnaby Heritage Planning
- Geographic Access
- Parker Street
- Associated Dates
- 1951
- Description
- Church building.
- Heritage Value
- This church was built to serve a 500-home subdivision known as Willingdon Heights–Canada’s largest single veteran’s housing project created by the Central Mortgage and Housing Corporation and constructed by the Whitsell Construction Company in 1948. The church building was designed as a simplified Gothic Revival church with a tall front tower and Gothic pointed-arch stained glass window and entrance. This church was designed by Vancouver architects Twizell & Twizell. Both Robert Twizell (1875-1964) and younger brother George Twizell (1885-1957) articled at Newcastle, England’s Hicks & Charlewood before arriving in Vancouver in late 1907 or early 1908, with George working for Robert until they established a partnership a few years later. Their firm lasted for nearly half a century and was well known for its numerous church designs.
- Locality
- Vancouver Heights
- Historic Neighbourhood
- Vancouver Heights (Historic Neighbourhood)
- Planning Study Area
- Willingdon Heights Area
- Architect
- Twizell & Twizell
- Area
- 1808.82
- Contributing Resource
- Building
- Ownership
- Private
- Street Address
- 4304 Parker Street
- Street View URL
- Google Maps Street View
Images
One hundred and one views : Sourthampton and district
https://search.heritageburnaby.ca/link/museumlibrary21
- Repository
- Burnaby Village Museum
- Collection
- Special Collection
- Material Type
- Book
- Accession Code
- HV971.5.21
- Call Number
- 914.2 ONE
- Place of Publication
- London
- Publisher
- Rock Bros.
- Publication Date
- 1904
- Physical Description
- [36] p. : all photos ; 29 cm.
- Inscription
- "W-25" [phrase is crossed out and handwritten in black ink on front pastedown] "Annie to George Christmas 1904" [handwritten in black ink on front pastedown]
- Library Subject (LOC)
- Southampton (England)--Description and travel
- England--Geography
Discovering hallmarks on English silver
https://search.heritageburnaby.ca/link/museumlibrary1183
- Repository
- Burnaby Village Museum
- Author
- Bly, John
- Edition
- 8th ed.
- Publication Date
- 1997
- Call Number
- 739.2 BLY
- Repository
- Burnaby Village Museum
- Collection
- Reference Collection
- Material Type
- Book
- ISBN
- 0-7478-0349-8
- Call Number
- 739.2 BLY
- Edition
- 8th ed.
- Author
- Bly, John
- Place of Publication
- Buckinghamshire
- Publisher
- Shire
- Publication Date
- 1997
- Physical Description
- 72 p. : ill.
- Library Subject (LOC)
- Silver--England--Standard of fineness
- Silverware--England
- Notes
- Includes index
Victorian & Edwardian fashion : a photographic survey
https://search.heritageburnaby.ca/link/museumlibrary1401
- Repository
- Burnaby Village Museum
- Author
- Gernsheim, Alison
- Publication Date
- c1981
- Call Number
- 391.00942 GER
- Repository
- Burnaby Village Museum
- Collection
- Reference Collection
- Material Type
- Book
- ISBN
- 0486242056
- Call Number
- 391.00942 GER
- Author
- Gernsheim, Alison
- Place of Publication
- New York
- Publisher
- Dover
- Publication Date
- c1981
- Physical Description
- 104 p., [128] p. of plates : ill. ; 24 cm.
- Library Subject (LOC)
- Fashion--History
- Costume--History
- Fashion--England--History
- Costume--England--History
- Notes
- Includes bibliographical references (p. 95-100) and index.
Titania's palace : an illustrated handbook
https://search.heritageburnaby.ca/link/museumlibrary2972
- Repository
- Burnaby Village Museum
- Collection
- Special Collection
- Material Type
- Book
- Accession Code
- HV972.117.13
- Call Number
- 745.592 WIL
- Edition
- 16th ed.
- Place of Publication
- [London]
- Publisher
- Wilkinson
- Publication Date
- c1926
- Physical Description
- 40 p. : ill. ; 18 cm.
- Library Subject (LOC)
- Dollhouses--England
- Fairies--England
- Miniature craft
medicinal tin
https://search.heritageburnaby.ca/link/museumartifact690
- Repository
- Burnaby Village Museum
- Accession Code
- HV971.16.59
- Description
- Empty metal box with metal hinged lid. Lid has painted label. Paper ingredients label glued on to lid as well.
- Classification
- Medical & Psychological T&E
- Marks/Labels
- Label marked "Regesan / BRONCHIAL / LOZENGES / FOR COUGHS, SORE THROAT AND / BRONCHIAL AFFECTIONS." Directions for use info. included. White text on black painted label. First four lines lie within a red oval with white trim. "Regesan" seems to be a brand name. Paper label glued on contains ingredients info. in black printed text.
- Measurements
- 2 cm height x 9 cm width x 7 cm length
- Country Made
- England
vaporizer
https://search.heritageburnaby.ca/link/museumartifact905
- Repository
- Burnaby Village Museum
- Accession Code
- HV971.17.180
- Description
- Cylindrical, silver and bronze-coloured, metal vaporizer with circular base. Base features decorative, openwork sides; two open handles; and a rounded opening on one side. Interior contains a raised opening for oil, with a metal screw lid. Rounded shoulder of the base connects to a long, metal tube, attached at an angle and open at the end. Front, right side of the base has an oval-shaped, bronze-coloured, metal label attached, embossed with text and images. Possibly used as a portable Turkish bath or as a bronchitis kettle.
- Reference
- https://books.google.ca/books?id=rr41AQAAMAAJ&lpg=RA1-PA32&ots=k4C5P0k0oU&dq=james%20allen%20%26%20son%20bronchitis%20kettle&pg=RA1-PA32#v=onepage&q=james%20allen%20&%20son%20bronchitis%20kettle&f=false
- https://books.google.ca/books?id=DgQFAAAAQAAJ&dq=james%20allen%20%26%20son%20portable%20turkish%20bath&pg=PA78#v=onepage&q=james%20allen%20&%20son%20portable%20turkish%20bath&f=false
- Classification
- Medical & Psychological T&E
- Marks/Labels
- "INVENTORS & MANUFACTURERS / SICK ROOM APPLIANCES / ALLEN & SON / LONDON / TRADE MARK" embossed on bronze-coloured, oval shaped label. Centre features image of kettle hanging from trianglar spit, kettle is embossed with manufacturers name.
- Measurements
- Approx. 41 cm height x 22 cm width (base) x 50 cm length
- Maker
- Allen & Son
- Country Made
- England
- Site/City Made
- London
Images
medicinal tin
https://search.heritageburnaby.ca/link/museumartifact2141
- Repository
- Burnaby Village Museum
- Accession Code
- HV971.136.47
- Description
- Rounded, rectangular metal tin container. Discoloured, brass colour with red labelling. Lid is attached with hinge on top side.
- Classification
- Medical & Psychological T&E
- Marks/Labels
- "MENTHOL & EXTRACT / OF / LICORICE GLOBULES / 'CYPHOIDS' / PREPARED BY / SMITH & CO. / 132, BOROUGH, S.E.I LONDON, ENGLAND" printed in gold on red oval label on front of tin. "Dissolve slowly in mouth as required" printed in red, smaller, below red oval label. Floral design at each corner of lid. " 'CYPHOIDS' " printed in red on left and right edges of tin lid. "R menthol [ill.] ... Ext. Glycyrrb [ill.] ... " printed in red on top side length of lid.
- Measurements
- 2.4 cm height x 9.1 cm width x 6.3 cm length
- Maker
- Smith & Company
- Country Made
- England
- Site/City Made
- London
bicycle
https://search.heritageburnaby.ca/link/museumartifact3036
- Repository
- Burnaby Village Museum
- Accession Code
- BV989.11.2
- Description
- Bicycle, delivery boy's style, made by Birmingham Small Arms Co., ( B.S.A. ) of England, manufactured circa 1921. The frame is black with paint chipped off in places. There is black tape around crossbar. The rear, bottom of the back fender is painted white and has a small reflector mounted on it. The seat is supported by two springs. "BSA" is part of the ornamental metal work of the chain wheel; tires are rather flat at bottom.
- Object History
- The donor acquired the bicycle when she purchased Robertson Hardware Ltd, 4052 East Hastings, in Burnaby. This bicycle was used in Burnaby.
- Marks/Labels
- "BSA", forms the spokes of the chain sprocket. "Dunlop Imperial", "26 x 1 1/2", embossed on side of front tire. "Dunlop Carrier" "26 x 1 3/4", "Made in Canada", "136-1", embossed on side of rear tire
- Country Made
- England
- Subjects
- Transportation
- Transportation - Bicycles
Images
music booklet
https://search.heritageburnaby.ca/link/museumartifact4120
- Repository
- Burnaby Village Museum
- Accession Code
- BV988.44.14
- Description
- Reynolds & Co's 11th Thematic List - Music Booklet -- [192-]. Booklet of music produced by Reynolds & Co in London of the 11th Thematic List of Humorous Songs, Duets, Etc. The front cover is brown with an illustration of a jester. The back cover has two songs, "The Poor Old Bo'sun" and "Jack of All Trades".
- Colour
- Brown
- Maker
- Reynolds & Company
- Country Made
- England
- Site/City Made
- London
- Title
- Reynolds & Co's. 11th Thematic List
Images
booklet; script
https://search.heritageburnaby.ca/link/museumartifact4121
- Repository
- Burnaby Village Museum
- Accession Code
- BV988.44.15
- Description
- Six Burlesque Lectures - Booklet. Booklet titled "Six Burlesque Lectures: Dissertations on Medieval Poetry" by Albert Chevalier. The booklet was produced by Reynolds & Co. There are six subjects in the booklet, all on children's nursery rhymes. The booklet was priced at one shilling and three pence. The front cover of the booklet has been stamped with "Property of C.J. Caunt". The booklet measures 12.5cm x 18.5cm.
- Colour
- Orange
- Maker
- Reynolds & Company
- Country Made
- England
- Site/City Made
- London
- Title
- Six Burlesque Lectures; Dissertations on Medieval Poetry
