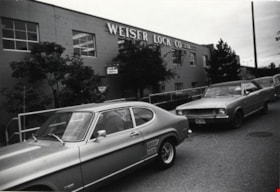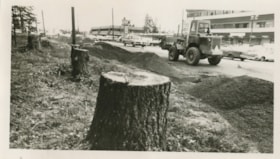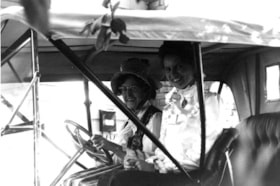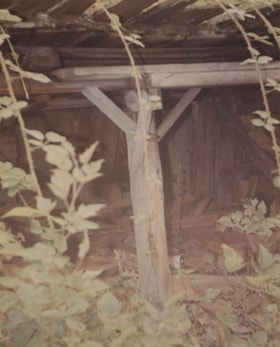Narrow Results By
Decade
- 2020s 132
- 2010s 197
- 2000s 337
- 1990s 353
- 1980s 391
- 1970s
- 1960s 488
- 1950s 546
- 1940s 369
- 1930s 397
- 1920s 693
- 1910s 357
- 1900s 93
- 1890s 43
- 1880s 5
- 1870s 4
- 1860s 5
- 1850s 2
- 1840s 1
- 1830s 1
- 1820s 1
- 1810s 1
- 1800s 2
- 1790s 1
- 1780s 1
- 1770s 1
- 1760s 1
- 1750s 1
- 1740s 1
- 1730s 1
- 1720s 1
- 1710s 1
- 1700s 1
- 1690s 1
- 1680s 1
- 1670s 1
- 1660s 1
- 1650s 1
- 1640s 1
- 1630s 1
- 1620s 1
- 1610s 1
- 1600s 1
Subject
- Advertising Medium - Signs and Signboards 2
- Aerial Photographs 7
- Agriculture - Farms 1
- Building Components 1
- Buildings - Civic - Hospitals 1
- Buildings - Civic - Museums 75
- Buildings - Commercial 1
- Buildings - Commercial - Banks 2
- Buildings - Commercial - Grocery Stores 4
- Buildings - Commercial - Restaurants 1
- Buildings - Commercial - Train Stations 4
- Buildings - Heritage 3
Person / Organization
- Bailey, Robert 1
- Bancroft, Rose 1
- Barrington, James Alfred "Jim" 1
- Bayntun, Charmaine "Sherrie" Yanko 4
- BC Society of Model Engineers (BCSME) 6
- Bengough, Jean 1
- Bentall, R.G. 1
- Bingham, Alfred "Alf" 1
- Bizzocchi, James 1
- Bossort, Kathy 2
- Bradbury, Dr. Bettina 1
- British Columbia Hydro and Power Authority 3
Wayburne Way (Dominion Construction Ltd.)
https://search.heritageburnaby.ca/link/councilreport31603
- Repository
- City of Burnaby Archives
- Report ID
- 26408
- Meeting Date
- 24-Aug-1970
- Format
- Council - Manager's Report
- Manager's Report No.
- 47
- Item No.
- 5
- Collection/Fonds
- City Council and Office of the City Clerk fonds
- Repository
- City of Burnaby Archives
- Report ID
- 26408
- Meeting Date
- 24-Aug-1970
- Format
- Council - Manager's Report
- Manager's Report No.
- 47
- Item No.
- 5
- Collection/Fonds
- City Council and Office of the City Clerk fonds
Documents
Weiser Lock Company
https://search.heritageburnaby.ca/link/archivedescription79359
- Repository
- City of Burnaby Archives
- Date
- September 22, 1976
- Collection/Fonds
- Burnaby Public Library Contemporary Visual Archive Project
- Description Level
- Item
- Physical Description
- 1 photograph : b&w ; 11 x 16 cm mounted on cardboard
- Scope and Content
- Photograph shows Weiser Lock Company Ltd. which was started in Vancouver in 1954. The plant pictured in the photograph, at 6700 Beresford Street, was constructed in 1954. The building expanded 12 times between 1954 and the time of the photograph in 1976, from the original 10,000 to 350,000 square…
- Repository
- City of Burnaby Archives
- Date
- September 22, 1976
- Collection/Fonds
- Burnaby Public Library Contemporary Visual Archive Project
- Physical Description
- 1 photograph : b&w ; 11 x 16 cm mounted on cardboard
- Description Level
- Item
- Record No.
- 556-266
- Access Restriction
- No restrictions
- Reproduction Restriction
- Reproduce for fair dealing purposes only
- Accession Number
- 2013-13
- Scope and Content
- Photograph shows Weiser Lock Company Ltd. which was started in Vancouver in 1954. The plant pictured in the photograph, at 6700 Beresford Street, was constructed in 1954. The building expanded 12 times between 1954 and the time of the photograph in 1976, from the original 10,000 to 350,000 square feet and was the only Weiser Lock plant in Canada.
- Subjects
- Buildings - Industrial
- Media Type
- Photograph
- Photographer
- Ross, Martha
- Notes
- Scope note taken directly from BPL photograph description.
- 1 b&w copy negative : 10 x 12.5 cm accompanying
- Geographic Access
- Beresford Street
- Street Address
- 6700 Beresford Street
- Historic Neighbourhood
- Edmonds (Historic Neighbourhood)
- Planning Study Area
- Kingsway-Beresford Area
Images
West side of Hill Street inside Heritage Village
https://search.heritageburnaby.ca/link/museumdescription1585
- Repository
- Burnaby Village Museum
- Date
- [1971]
- Collection/Fonds
- Burnaby Centennial '71 Committee collection
- Description Level
- Item
- Physical Description
- 1 photograph : b&w ; 7.5 x 11.5 cm
- Scope and Content
- Photograph of the west side of Hill Street inside Heritage Village (now Burnaby Village Museum) at the time of its construction. Visible from left to right; Deer Lake Garage, the General Store, Village Trading Co. (gift shop) and Elworth house.
- Repository
- Burnaby Village Museum
- Collection/Fonds
- Burnaby Centennial '71 Committee collection
- Description Level
- Item
- Physical Description
- 1 photograph : b&w ; 7.5 x 11.5 cm
- Scope and Content
- Photograph of the west side of Hill Street inside Heritage Village (now Burnaby Village Museum) at the time of its construction. Visible from left to right; Deer Lake Garage, the General Store, Village Trading Co. (gift shop) and Elworth house.
- Subjects
- Buildings - Civic - Museums
- Names
- Burnaby Village Museum
- Accession Code
- BV985.6018.24
- Access Restriction
- No restrictions
- Reproduction Restriction
- No known restrictions
- Date
- [1971]
- Media Type
- Photograph
- Scan Resolution
- 600
- Scan Date
- 2024-03-05
- Notes
- Title based on contents of photograph
- Stamp on verso of photograph reads: "5320"
Images
Widening of Scott Road
https://search.heritageburnaby.ca/link/archivedescription56677
- Repository
- City of Burnaby Archives
- Date
- March 1976, published March 24, 1976
- Collection/Fonds
- Columbian Newspaper collection
- Description Level
- Item
- Physical Description
- 1 photograph : b&w ; 7.5 x 14 cm
- Scope and Content
- Photograph of the process of widening Scott Road in Surrey BC. The process was undertaken by the provincial government. Citizens were upset as this process included cutting down century-old trees (stumps of these former trees are visible in this photograph).
- Repository
- City of Burnaby Archives
- Date
- March 1976, published March 24, 1976
- Collection/Fonds
- Columbian Newspaper collection
- Physical Description
- 1 photograph : b&w ; 7.5 x 14 cm
- Description Level
- Item
- Record No.
- 480-531
- Access Restriction
- No restrictions
- Reproduction Restriction
- No restrictions
- Accession Number
- 2003-02
- Scope and Content
- Photograph of the process of widening Scott Road in Surrey BC. The process was undertaken by the provincial government. Citizens were upset as this process included cutting down century-old trees (stumps of these former trees are visible in this photograph).
- Media Type
- Photograph
- Photographer
- King, Basil
- Notes
- Title based on contents of photograph
- Newspaper clipping attached to verso of photograph reads: "Road-widening on Scott Rd. in Surrey has taken its toll of old trees."
Images
William Arthur Crute
https://search.heritageburnaby.ca/link/museumdescription15313
- Repository
- Burnaby Village Museum
- Date
- [1971]
- Collection/Fonds
- Century Park Museum Association fonds
- Description Level
- Item
- Physical Description
- 1 photograph : b&w ; 9 x 12.5 cm
- Scope and Content
- Photograph of William Arthur Crute dressed in a black hat, tie and overcoat. Arthur Crute is seated in a wheelchair on the site the Heritage Village during the opening ceremonies in November 1971.
- Repository
- Burnaby Village Museum
- Collection/Fonds
- Century Park Museum Association fonds
- Description Level
- Item
- Physical Description
- 1 photograph : b&w ; 9 x 12.5 cm
- Scope and Content
- Photograph of William Arthur Crute dressed in a black hat, tie and overcoat. Arthur Crute is seated in a wheelchair on the site the Heritage Village during the opening ceremonies in November 1971.
- History
- William Arthur Crute (1889-1977) was trained as a carpenter and worked alongside William Dodson on the interior carpentry construction of the Bateman family house "Elworth". The heritage house now forms part of the Burnaby Village Museum. Arthur Crute was present for the opening of Heritage Village (now Burnaby Village Museum) in November 1971.
- Names
- Crute, William "Arthur"
- Accession Code
- BV020.5.1662
- Access Restriction
- No restrictions
- Reproduction Restriction
- May be restricted by third party rights
- Date
- [1971]
- Media Type
- Photograph
- Scan Resolution
- 600
- Scan Date
- March 17, 2021
- Scale
- 100
- Notes
- Title based on contents of photograph
- Note in black ink on verso of photograph reads: "Mr. Arthur (Art) Crute Carpenter "Elworth".
- Information gathered from Century Park / Heritage Village Newsletter article "Heritage Village's Restored Country Home"
Images
Willingdon Avenue South from Imperial Street
https://search.heritageburnaby.ca/link/councilreport27496
- Repository
- City of Burnaby Archives
- Report ID
- 21737
- Meeting Date
- 26-Nov-1973
- Format
- Council - Manager's Report
- Manager's Report No.
- 88
- Item No.
- 11
- Collection/Fonds
- City Council and Office of the City Clerk fonds
- Repository
- City of Burnaby Archives
- Report ID
- 21737
- Meeting Date
- 26-Nov-1973
- Format
- Council - Manager's Report
- Manager's Report No.
- 88
- Item No.
- 11
- Collection/Fonds
- City Council and Office of the City Clerk fonds
Documents
Winston Street from Lozells Avenue to Brighton Avenue (FW Monssen Construction Ltd.)
https://search.heritageburnaby.ca/link/councilreport30340
- Repository
- City of Burnaby Archives
- Report ID
- 23921
- Meeting Date
- 27-Sep-1971
- Format
- Council - Manager's Report
- Manager's Report No.
- 61
- Item No.
- 12
- Collection/Fonds
- City Council and Office of the City Clerk fonds
- Repository
- City of Burnaby Archives
- Report ID
- 23921
- Meeting Date
- 27-Sep-1971
- Format
- Council - Manager's Report
- Manager's Report No.
- 61
- Item No.
- 12
- Collection/Fonds
- City Council and Office of the City Clerk fonds
Documents
W.L. Edmonds subseries
https://search.heritageburnaby.ca/link/archivedescription57802
- Repository
- City of Burnaby Archives
- Date
- February 1912 (date of original), copied [1985]
- Collection/Fonds
- Burnaby Historical Society fonds
- Description Level
- Subseries
- Physical Description
- 1 file of textual records
- Scope and Content
- Subseries consists documents pertaining to the W.L. Edmonds house on Broadman Avenue, designed and constructed by Disney and Tucker.
- Repository
- City of Burnaby Archives
- Date
- February 1912 (date of original), copied [1985]
- Collection/Fonds
- Burnaby Historical Society fonds
- Subseries
- W.L. Edmonds subseries
- Physical Description
- 1 file of textual records
- Description Level
- Subseries
- Accession Number
- BHS1985-16
- Scope and Content
- Subseries consists documents pertaining to the W.L. Edmonds house on Broadman Avenue, designed and constructed by Disney and Tucker.
- History
- W.L. Edmonds lived in Burnaby and was married to Beryl Briggs Edmonds.
- Media Type
- Textual Record
- Creator
- Edmonds, W.L.
- Notes
- MSS019
- Title based on contents of subseries
Women in McLaughlin-Buick
https://search.heritageburnaby.ca/link/museumdescription13618
- Repository
- Burnaby Village Museum
- Date
- 5 August 1971
- Collection/Fonds
- Donald Copan collection
- Description Level
- Item
- Physical Description
- 1 photograph : b&w ; 8.9 x 12.7 cm
- Scope and Content
- Photograph of two unidentified women dressed in costumes and sitting in 1910 McLaughlin-Buick automobile outside of Elworth House.Two receptions were held at Heritage Village's Elworth House on August 5, 1971, one for the press and one for those associated with the construction and development of t…
- Repository
- Burnaby Village Museum
- Collection/Fonds
- Donald Copan collection
- Series
- Copan album series
- Description Level
- Item
- Physical Description
- 1 photograph : b&w ; 8.9 x 12.7 cm
- Scope and Content
- Photograph of two unidentified women dressed in costumes and sitting in 1910 McLaughlin-Buick automobile outside of Elworth House.Two receptions were held at Heritage Village's Elworth House on August 5, 1971, one for the press and one for those associated with the construction and development of the village.
- Accession Code
- BV005.54.512
- Access Restriction
- No restrictions
- Reproduction Restriction
- May be restricted by third party rights
- Date
- 5 August 1971
- Media Type
- Photograph
- Scan Resolution
- 600
- Scan Date
- August 11, 2020
- Scale
- 100
- Notes
- Title based on contents of photograph
Images
Wood shed at Tom Irvine's house
https://search.heritageburnaby.ca/link/museumdescription1855
- Repository
- Burnaby Village Museum
- Date
- December 1974
- Collection/Fonds
- Century Park Museum Association fonds
- Description Level
- Item
- Physical Description
- 1 photograph : col. ; 25 x 20 cm reprint
- Scope and Content
- Photograph of the interior of the wood shed by Tom Irvine's house in its original location on Laurel Street in Central Burnaby. The house was constructed in 1911 and later moved to the Burnaby Village Museum in 1975.
- Repository
- Burnaby Village Museum
- Collection/Fonds
- Century Park Museum Association fonds
- Description Level
- Item
- Physical Description
- 1 photograph : col. ; 25 x 20 cm reprint
- Scope and Content
- Photograph of the interior of the wood shed by Tom Irvine's house in its original location on Laurel Street in Central Burnaby. The house was constructed in 1911 and later moved to the Burnaby Village Museum in 1975.
- Subjects
- Buildings - Other
- Names
- Irvine, Tom
- Geographic Access
- Laurel Street
- Accession Code
- BV005.14.8
- Access Restriction
- Restricted access
- Reproduction Restriction
- May be restricted by third party rights
- Date
- December 1974
- Media Type
- Photograph
- Historic Neighbourhood
- Burnaby Lake (Historic Neighbourhood)
- Planning Study Area
- Ardingley-Sprott Area
- Scan Resolution
- 600
- Scan Date
- 10-Jun-09
- Scale
- 100
- Notes
- Title based on contents of photograph
- Note in blue ink on verso of photograph reads: "Irvine House December 1974 (reprint from slide)"
- Reprint is a Kodak "Type R" print made from an original col. transparency
- Reference file at BVM includes a col. copy slide of this image
Images
Woodsworth Street from Douglas Road to Norland Avenue - Burnaby Local Improvement Construction Bylaw No. 4, 1972
https://search.heritageburnaby.ca/link/councilreport29346
- Repository
- City of Burnaby Archives
- Report ID
- 22512
- Meeting Date
- 31-Jul-1972
- Format
- Council - Manager's Report
- Manager's Report No.
- 48
- Item No.
- 7
- Collection/Fonds
- City Council and Office of the City Clerk fonds
- Repository
- City of Burnaby Archives
- Report ID
- 22512
- Meeting Date
- 31-Jul-1972
- Format
- Council - Manager's Report
- Manager's Report No.
- 48
- Item No.
- 7
- Collection/Fonds
- City Council and Office of the City Clerk fonds
Documents
Work Orders 32-781 to 32-789
https://search.heritageburnaby.ca/link/councilreport31877
- Repository
- City of Burnaby Archives
- Report ID
- 24774
- Meeting Date
- 25-May-1970
- Format
- Council - Manager's Report
- Manager's Report No.
- 35
- Item No.
- 14
- Collection/Fonds
- City Council and Office of the City Clerk fonds
- Repository
- City of Burnaby Archives
- Report ID
- 24774
- Meeting Date
- 25-May-1970
- Format
- Council - Manager's Report
- Manager's Report No.
- 35
- Item No.
- 14
- Collection/Fonds
- City Council and Office of the City Clerk fonds
Documents
Yanko family fonds
https://search.heritageburnaby.ca/link/archivedescription74502
- Repository
- City of Burnaby Archives
- Date
- 1917-2010
- Collection/Fonds
- Yanko family fonds
- Description Level
- Fonds
- Physical Description
- 4 albums (1272 photographs : b&w and col.) and other material
- Scope and Content
- Fonds consists of four photographic albums, two scrapbooks, one guestbook, one recipe notebook, 19 loose photographs, and 1 cm of other textual records pertaining to the Yanko family. Included are photographs depicting the building of the Yanko family home at 7391 Broadway, Burnaby.
- Repository
- City of Burnaby Archives
- Date
- 1917-2010
- Collection/Fonds
- Yanko family fonds
- Physical Description
- 4 albums (1272 photographs : b&w and col.) and other material
- Description Level
- Fonds
- Access Restriction
- No restrictions
- Reproduction Restriction
- May be restricted by third party rights
- Accession Number
- 2012-09
- Scope and Content
- Fonds consists of four photographic albums, two scrapbooks, one guestbook, one recipe notebook, 19 loose photographs, and 1 cm of other textual records pertaining to the Yanko family. Included are photographs depicting the building of the Yanko family home at 7391 Broadway, Burnaby.
- History
- Annie D. Basiuk (later Yanko) was born on February 25, 1902, in Sheho, Saskatchewan (formerly Sheho, North West Territories). Daniel "Dan" Yanko was born in Kobyl'nya, Ukraine, in 1887, and immigrated to Canada in May or June of 1905. Dan married Annie D. Basiuk and they had 13 children together. Their son, John Ivan Yanko, was born on the family farm, near Kelliher, Saskatchewan, on June 27, 1923. In grade six, John was pulled out of school to help support the family. Eugenia “Jenny” Haresomovych (later Carman) was born August 8, 1904, in Galecia, Austria. She came to Canada in 1928, when her parents sent her to live with the Austrian consular in Halifax. A year later, she was in The Pas with Albert Edward Carman, with whom she would have three children. Their daughter, Leida Doria "Lillian Doris" Carman, was born in The Pas, Manitoba, on March 24, 1929. Jenny later re-married Joseph Nagy who was born in Hungary in October 3, 1900. Jenny, Joseph, and the children moved to Nelson, British Columbia, where Joseph worked for the Canadian Pacific Railway. At the age of 20, John Ivan Yanko met his future wife, Lillian Doris, while visiting relatives in Burnaby. Lillian received a rail pass because of her dad’s employment with the CPR and, at 14, had gone to visit her godmother in Burnaby. John and Lillian Doris were married on October 16, 1948, in Nelson, British Columbia, and moved into the basement of John’s sister’s house on Union Street. Lillian began working at the downtown Woodward’s store as a cashier in 1948. In 1950, the young couple bought property at 7385 (later renumbered 7391) Broadway in Burnaby and began constructing a house as they could afford it. Knowing she’d be let go if she was pregnant, when Lillian was expecting her first child, Jenny sewed her several versions of the same outfit; they all used the same material, but each was a little bit larger than the last to accommodate her expanding girth. Rhonda, born in 1953, and Charmaine, born in 1955, grew up in the Broadway home. They attended school at Sperling Elementary, and later at Burnaby North High School. Lillian left her job to be a stay-at-home mom when Rhonda was born, but that changed in 1963 when John and Charmaine were in a car accident that left John temporarily unable to work. Joseph Nagy died on April 20, 1962; his wife Jenny passed away on August 14, 1985. Dan died in 1976; his wife Annie died in 1997. John later returned to work, establishing his own tile-setting business and working until age 82. John and Lillian lived out the rest of their married lives on the Broadway property. John passed away in 2010; his wife Lillian Doris passed away in 2011.
- Media Type
- Textual Record
- Photograph
- Creator
- Yanko family
- Notes
- Title based on contents of fonds
- MSS170, photo catalogue 545

![West side of Hill Street inside Heritage Village, [1971] thumbnail](/media/hpo/_Data/_BVM_Images/1985/1985_6018_0024_001.jpg?width=280)

![William Arthur Crute, [1971] thumbnail](/media/hpo/_Data/_BVM_Images/2020/2020_0005_1662_001.jpg?width=280)

