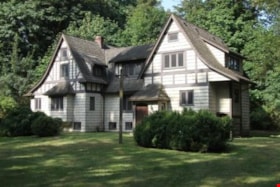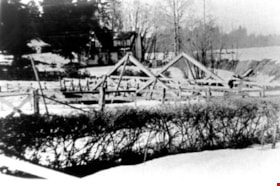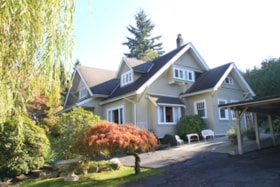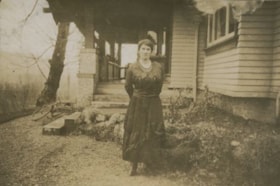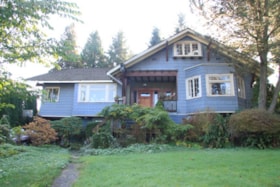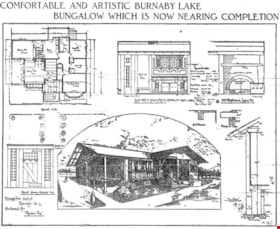Narrow Results By
Stanley & Isabel Picken House 'Aintree'
https://search.heritageburnaby.ca/link/landmark519
- Repository
- Burnaby Heritage Planning
- Description
- Nestled within a stand of deciduous trees, the Stanley and Isabel Picken House 'Aintree' is a two and one-half storey plus basement shingled and half-timbered Arts and Crafts influenced residence, set on its original 0.6 hectare site adjacent to Brunette Creek in the Burnaby Lake Regional Nature Pa…
- Associated Dates
- 1929
- Formal Recognition
- Heritage Designation, Community Heritage Register
- Street View URL
- Google Maps Street View
- Repository
- Burnaby Heritage Planning
- Geographic Access
- Cariboo Road
- Associated Dates
- 1929
- Formal Recognition
- Heritage Designation, Community Heritage Register
- Enactment Type
- Bylaw No. 11756
- Enactment Date
- 09/08//2004
- Description
- Nestled within a stand of deciduous trees, the Stanley and Isabel Picken House 'Aintree' is a two and one-half storey plus basement shingled and half-timbered Arts and Crafts influenced residence, set on its original 0.6 hectare site adjacent to Brunette Creek in the Burnaby Lake Regional Nature Park.
- Heritage Value
- 'Aintree' is an example of the type of private country estate residences built in Burnaby outside of the established suburbs during the 1920s, and is representative of middle-class residential life during this time. Stanley Boyd Picken (1890-1950) and Isabel Grace Frederique Picken (1893-1971) purchased this property in 1927 to establish the Aintree Dog Kennels, which was the first in the province to breed Irish Setters. This country residence was completed in 1929. Stanley Picken worked at a variety of other jobs including his position as keeper of the Brunette River Caribou Dam. Considered a fine example of romantic architecture, 'Aintree' stands in harmony with its woodland setting. The north wing was added in a compatible style in 1932 using former bridge support beams from the old Caribou Road Bridge for foundation support. 'Aintree' retains most of its original exterior elements including its picturesque shingled siding and half-timbering, demonstrating the late influence of an Arts and Crafts sensibility considered compatible with a country lifestyle.
- Defining Elements
- Key elements that define the heritage character of 'Aintree' include its: - woodland setting adjacent to Brunette Creek in the Burnaby Lake Regional Nature Park, with a deep setback from Cariboo Road - residential form, scale and massing as exemplified by its asymmetrical two and one-half storey plus basement height and irregular U-shaped plan - romantic Arts and Crafts influence as expressed in elements such as half-timbering on the upper storeys and hand-split cedar shake wall cladding - steeply pitched cross-gabled roofs with dormers connected by a lower central gabled roof, and 'cat slide' extension over side entry - regular fenestration, including wooden-sash casement windows with diamond leaded glass - red brick internal chimney with corbelled cap - associated landscape features, such as a curving driveway leading to the house, an early garage, grassed yard and a backdrop of mature deciduous trees
- Historic Neighbourhood
- Burquitlam (Historic Neighbourhood)
- Planning Study Area
- Burnaby Lake Area
- Function
- Primary Historic--Single Dwelling
- Community
- Burnaby
- Cadastral Identifier
- 010-867-147
- Boundaries
- 'Aintree' is comprised of a single residential lot located at 6825 Cariboo Road, Burnaby.
- Area
- 5436.75
- Contributing Resource
- Building
- Ownership
- Private
- Names
- Picken, Stanley
- Street Address
- 6825 Cariboo Road
- Street View URL
- Google Maps Street View
Images
Arthur Long Residence
https://search.heritageburnaby.ca/link/landmark560
- Repository
- Burnaby Heritage Planning
- Description
- Residential building.
- Associated Dates
- 1912
- Street View URL
- Google Maps Street View
- Repository
- Burnaby Heritage Planning
- Geographic Access
- Stanley Street
- Associated Dates
- 1912
- Description
- Residential building.
- Heritage Value
- Arthur Long, of the Water Rights Office of Victoria, purchased this land from neighbour Henry Ramsay, and built this beautiful Arts and Crafts styled home. The house appears to have many similarities to the neighbouring Ramsay House, which was designed by Vancouver architect R. Mackay Fripp. The house has retained its original complex gabled roof, triangular eave brackets and horizontal siding.
- Locality
- Burnaby Lake
- Historic Neighbourhood
- Burnaby Lake (Historic Neighbourhood)
- Planning Study Area
- Lakeview-Mayfield Area
- Ownership
- Private
- Street Address
- 7828 Stanley Street
- Street View URL
- Google Maps Street View
Images
Henry & Elsa Ramsay Residence
https://search.heritageburnaby.ca/link/landmark592
- Repository
- Burnaby Heritage Planning
- Description
- Residential building.
- Associated Dates
- 1912
- Street View URL
- Google Maps Street View
- Repository
- Burnaby Heritage Planning
- Geographic Access
- Stanley Street
- Associated Dates
- 1912
- Description
- Residential building.
- Heritage Value
- This house was built for Henry Ramsay and his wife, Elsa Kirby (née Burnett), who were married at Holy Trinity Cathedral in New Westminster in 1910. Henry was a real estate agent, originally from Newcastle-on-Tyne, England. Beautifully designed in the Arts and Crafts style, it follows the ideals of the movement in the use of native materials. The wooden construction includes timber porch and roof brackets. The roofline is of a notably low pitch. English-born architect Robert Mackay Fripp (1858-1917) had a varied career working at various times in England, New Zealand and Los Angeles. Fripp found the opportunity in British Columbia to promote his passion for British Arts and Crafts aesthetics through a series of residential and institutional commissions. The Ramsay Residence was built at the height of the Arts and Crafts movement, and Fripp’s output during this period was prolific; his residential designs ranged from modest California bungalows to stately Tudor Revival homes in Shaughnessy, Point Grey and Kerrisdale. This elegant house was built by contractor C.G. Bowden.
- Locality
- Burnaby Lake
- Historic Neighbourhood
- Burnaby Lake (Historic Neighbourhood)
- Planning Study Area
- Lakeview-Mayfield Area
- Architect
- Robert Mackay Fripp
- Area
- 1211.15
- Contributing Resource
- Building
- Ownership
- Private
- Street Address
- 7864 Stanley Street
- Street View URL
- Google Maps Street View
Images
(a) Leibly Avenue between Stanley Street and Burris Street (b) The Lane West of Leibly Avenue between Stanley Street and Burris Street
https://search.heritageburnaby.ca/link/councilreport39556
- Repository
- City of Burnaby Archives
- Report ID
- 36318
- Meeting Date
- 13-Nov-1961
- Format
- Council - Manager's Report
- Manager's Report No.
- 60
- Item No.
- 4
- Collection/Fonds
- City Council and Office of the City Clerk fonds
- Repository
- City of Burnaby Archives
- Report ID
- 36318
- Meeting Date
- 13-Nov-1961
- Format
- Council - Manager's Report
- Manager's Report No.
- 60
- Item No.
- 4
- Collection/Fonds
- City Council and Office of the City Clerk fonds
Documents
6th Street between Mayfield Street and Stanley Street
https://search.heritageburnaby.ca/link/councilreport37688
- Repository
- City of Burnaby Archives
- Report ID
- 33105
- Meeting Date
- 2-Mar-1964
- Format
- Council - Manager's Report
- Manager's Report No.
- 15
- Item No.
- 4
- Collection/Fonds
- City Council and Office of the City Clerk fonds
- Repository
- City of Burnaby Archives
- Report ID
- 33105
- Meeting Date
- 2-Mar-1964
- Format
- Council - Manager's Report
- Manager's Report No.
- 15
- Item No.
- 4
- Collection/Fonds
- City Council and Office of the City Clerk fonds
Documents
7757 and 7759 Stanley Street (Lot 174, DL 87, Plan 34147)
https://search.heritageburnaby.ca/link/councilreport58251
- Repository
- City of Burnaby Archives
- Report ID
- 90343
- Meeting Date
- 5-Mar-2012
- Format
- Council - Manager's Report
- Item No.
- 3
- Collection/Fonds
- City Council and Office of the City Clerk fonds
- Repository
- City of Burnaby Archives
- Report ID
- 90343
- Meeting Date
- 5-Mar-2012
- Format
- Council - Manager's Report
- Item No.
- 3
- Collection/Fonds
- City Council and Office of the City Clerk fonds
Documents
Agreement - Stanley Osadczuk (Nine foot portion of 13th Avenue Road Allowance)
https://search.heritageburnaby.ca/link/councilreport40864
- Repository
- City of Burnaby Archives
- Report ID
- 36736
- Meeting Date
- 25-Apr-1960
- Format
- Council - Manager's Report
- Manager's Report No.
- 16
- Item No.
- 7
- Collection/Fonds
- City Council and Office of the City Clerk fonds
- Repository
- City of Burnaby Archives
- Report ID
- 36736
- Meeting Date
- 25-Apr-1960
- Format
- Council - Manager's Report
- Manager's Report No.
- 16
- Item No.
- 7
- Collection/Fonds
- City Council and Office of the City Clerk fonds
Documents
(a) Lot 82, DL 92, Plan 1146 (Subdivision Reference # 122/73) (b) Lane East of Brantford Avenue in the Vicinity of Stanley Street
https://search.heritageburnaby.ca/link/councilreport27686
- Repository
- City of Burnaby Archives
- Report ID
- 21577
- Meeting Date
- 15-Oct-1973
- Format
- Council - Manager's Report
- Manager's Report No.
- 77
- Item No.
- 15
- Collection/Fonds
- City Council and Office of the City Clerk fonds
- Repository
- City of Burnaby Archives
- Report ID
- 21577
- Meeting Date
- 15-Oct-1973
- Format
- Council - Manager's Report
- Manager's Report No.
- 77
- Item No.
- 15
- Collection/Fonds
- City Council and Office of the City Clerk fonds
Documents
Application for Welfare Institutions licence - 7360 Stanley Street
https://search.heritageburnaby.ca/link/councilreport37830
- Repository
- City of Burnaby Archives
- Report ID
- 34802
- Meeting Date
- 23-Dec-1963
- Format
- Council - Manager's Report
- Manager's Report No.
- 72
- Item No.
- 1
- Collection/Fonds
- City Council and Office of the City Clerk fonds
- Repository
- City of Burnaby Archives
- Report ID
- 34802
- Meeting Date
- 23-Dec-1963
- Format
- Council - Manager's Report
- Manager's Report No.
- 72
- Item No.
- 1
- Collection/Fonds
- City Council and Office of the City Clerk fonds
Documents
Braemar Avenue from Stanley Street North (Stage 3 of DL 86 Development)
https://search.heritageburnaby.ca/link/councilreport31256
- Repository
- City of Burnaby Archives
- Report ID
- 23112
- Meeting Date
- 11-Jan-1971
- Format
- Council - Manager's Report
- Manager's Report No.
- 1
- Item No.
- 13
- Collection/Fonds
- City Council and Office of the City Clerk fonds
- Repository
- City of Burnaby Archives
- Report ID
- 23112
- Meeting Date
- 11-Jan-1971
- Format
- Council - Manager's Report
- Manager's Report No.
- 1
- Item No.
- 13
- Collection/Fonds
- City Council and Office of the City Clerk fonds
Documents
Contract Award 2016-12 - 2016 Watermain Replacement and Road Rehabiliation Program - Stanley
https://search.heritageburnaby.ca/link/councilreport60764
- Repository
- City of Burnaby Archives
- Report ID
- 101065
- Meeting Date
- 13-Jun-2016
- Format
- Council - Manager's Report
- Item No.
- 6
- Collection/Fonds
- City Council and Office of the City Clerk fonds
- Repository
- City of Burnaby Archives
- Report ID
- 101065
- Meeting Date
- 13-Jun-2016
- Format
- Council - Manager's Report
- Item No.
- 6
- Collection/Fonds
- City Council and Office of the City Clerk fonds
Documents
Contract Award CB-3071 Watermain and Road Improvement Program- Glenbrook/Stanley Street
https://search.heritageburnaby.ca/link/councilreport82185
- Repository
- Legislative Services
- Report ID
- 92789
- Meeting Date
- 29-Apr-2019
- Format
- Council - Manager's Report
- Item No.
- 10
- Collection/Fonds
- City Council and Office of the City Clerk fonds
- Repository
- Legislative Services
- Report ID
- 92789
- Meeting Date
- 29-Apr-2019
- Format
- Council - Manager's Report
- Item No.
- 10
- Collection/Fonds
- City Council and Office of the City Clerk fonds
Documents
Contract Award E6/2016 2016 Watermain Replacement & Road Rehabilitation Program - Stanley Project
https://search.heritageburnaby.ca/link/councilreport60394
- Repository
- City of Burnaby Archives
- Report ID
- 100702
- Meeting Date
- 28-Sep-2015
- Format
- Council - Manager's Report
- Item No.
- 10
- Collection/Fonds
- City Council and Office of the City Clerk fonds
- Repository
- City of Burnaby Archives
- Report ID
- 100702
- Meeting Date
- 28-Sep-2015
- Format
- Council - Manager's Report
- Item No.
- 10
- Collection/Fonds
- City Council and Office of the City Clerk fonds
Documents
Cost Report - Construction and paving of lane bounded by Ashworth Avenue and extension easterly of S.P.L. Lot 315 DL 92 Plan 53904 (6188 Sperling Avenue) with Sperling Avenue to the west, Stanley Street to the south and Ashworth Avenue to the east
https://search.heritageburnaby.ca/link/councilreport17832
- Repository
- City of Burnaby Archives
- Report ID
- 202
- Meeting Date
- 28-Mar-1983
- Format
- Council - Manager's Report
- Manager's Report No.
- 23
- Item No.
- 4
- Collection/Fonds
- City Council and Office of the City Clerk fonds
- Repository
- City of Burnaby Archives
- Report ID
- 202
- Meeting Date
- 28-Mar-1983
- Format
- Council - Manager's Report
- Manager's Report No.
- 23
- Item No.
- 4
- Collection/Fonds
- City Council and Office of the City Clerk fonds
Documents
Development of 6th Street Between Elwell Street and Stanley Street
https://search.heritageburnaby.ca/link/councilreport41829
- Repository
- City of Burnaby Archives
- Report ID
- 38632
- Meeting Date
- 10-Nov-1958
- Format
- Council - Manager's Report
- Manager's Report No.
- 34
- Item No.
- 5
- Collection/Fonds
- City Council and Office of the City Clerk fonds
- Repository
- City of Burnaby Archives
- Report ID
- 38632
- Meeting Date
- 10-Nov-1958
- Format
- Council - Manager's Report
- Manager's Report No.
- 34
- Item No.
- 5
- Collection/Fonds
- City Council and Office of the City Clerk fonds
Documents
Drainage - Malvern Avenue, Stanley to Burris Street
https://search.heritageburnaby.ca/link/councilreport41929
- Repository
- City of Burnaby Archives
- Report ID
- 38531
- Meeting Date
- 29-Sep-1958
- Format
- Council - Manager's Report
- Manager's Report No.
- 28
- Item No.
- 1
- Collection/Fonds
- City Council and Office of the City Clerk fonds
- Repository
- City of Burnaby Archives
- Report ID
- 38531
- Meeting Date
- 29-Sep-1958
- Format
- Council - Manager's Report
- Manager's Report No.
- 28
- Item No.
- 1
- Collection/Fonds
- City Council and Office of the City Clerk fonds
Documents
Easement - Portion of Lot 1, SD "B", Blocks 1/2, DL 87, Plan 12656 (Stanley Street Sewer Area)
https://search.heritageburnaby.ca/link/councilreport33071
- Repository
- City of Burnaby Archives
- Report ID
- 28232
- Meeting Date
- 17-Feb-1969
- Format
- Council - Manager's Report
- Manager's Report No.
- 11
- Item No.
- 2
- Collection/Fonds
- City Council and Office of the City Clerk fonds
- Repository
- City of Burnaby Archives
- Report ID
- 28232
- Meeting Date
- 17-Feb-1969
- Format
- Council - Manager's Report
- Manager's Report No.
- 11
- Item No.
- 2
- Collection/Fonds
- City Council and Office of the City Clerk fonds
Documents
Easement - Portion of Lot "A" DL 87, Plan 4905 (Stanley Street Sanitary Sewer Project)
https://search.heritageburnaby.ca/link/councilreport32742
- Repository
- City of Burnaby Archives
- Report ID
- 28003
- Meeting Date
- 7-Jul-1969
- Format
- Council - Manager's Report
- Manager's Report No.
- 45
- Item No.
- 7
- Collection/Fonds
- City Council and Office of the City Clerk fonds
- Repository
- City of Burnaby Archives
- Report ID
- 28003
- Meeting Date
- 7-Jul-1969
- Format
- Council - Manager's Report
- Manager's Report No.
- 45
- Item No.
- 7
- Collection/Fonds
- City Council and Office of the City Clerk fonds
Documents
Easement - Portions of Lots 8 and 39, Block "A", DL 87, Plan 1494 (Stanley Street Sanitary Sewer Project)
https://search.heritageburnaby.ca/link/councilreport34215
- Repository
- City of Burnaby Archives
- Report ID
- 30972
- Meeting Date
- 13-Nov-1967
- Format
- Council - Manager's Report
- Manager's Report No.
- 74
- Item No.
- 3
- Collection/Fonds
- City Council and Office of the City Clerk fonds
- Repository
- City of Burnaby Archives
- Report ID
- 30972
- Meeting Date
- 13-Nov-1967
- Format
- Council - Manager's Report
- Manager's Report No.
- 74
- Item No.
- 3
- Collection/Fonds
- City Council and Office of the City Clerk fonds
Documents
Easements - Stanley Street Sanitary Sewer Project
https://search.heritageburnaby.ca/link/councilreport32993
- Repository
- City of Burnaby Archives
- Report ID
- 28309
- Meeting Date
- 17-Mar-1969
- Format
- Council - Manager's Report
- Manager's Report No.
- 18
- Item No.
- 10
- Collection/Fonds
- City Council and Office of the City Clerk fonds
- Repository
- City of Burnaby Archives
- Report ID
- 28309
- Meeting Date
- 17-Mar-1969
- Format
- Council - Manager's Report
- Manager's Report No.
- 18
- Item No.
- 10
- Collection/Fonds
- City Council and Office of the City Clerk fonds
