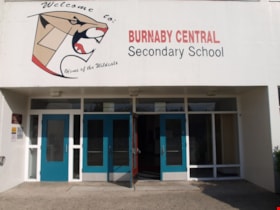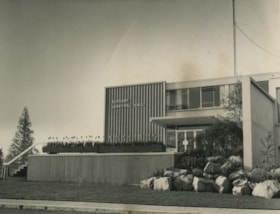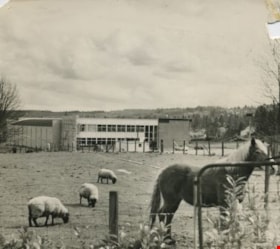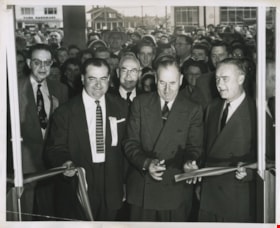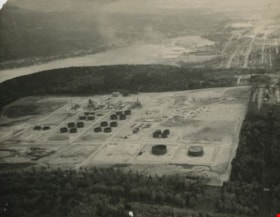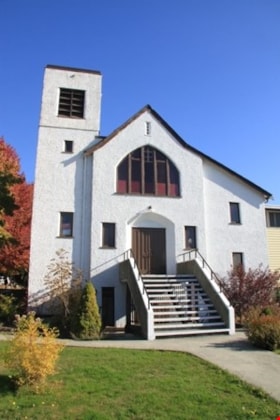Burnaby Central School
https://search.heritageburnaby.ca/link/landmark814
- Repository
- Burnaby Heritage Planning
- Geographic Access
- Canada Way
- Associated Dates
- 1958
- Heritage Value
- Burnaby Central School became the third high school to be built in Burnaby (following Burnaby North and Burnaby South). The increased school enrolments due to the rapidly growing population in Burnaby meant that the School District required this third high school to be placed between the other two. In its first year, 719 students attended Burnaby Central.
- Historic Neighbourhood
- Burnaby Lake (Historic Neighbourhood)
- Planning Study Area
- Douglas-Gilpin Area
- Street Address
- 4939 Canada Way
- Street View URL
- Google Maps Street View
Images
Burnaby Municipal Hall
https://search.heritageburnaby.ca/link/landmark807
- Repository
- Burnaby Heritage Planning
- Geographic Access
- Canada Way
- Associated Dates
- 1956
- Heritage Value
- When staff outgrew the municipal buildings at Edmonds and Kingsway, a debate erupted over where to build a new municipal hall. North Burnaby residents argued against the Kingsway and Edmonds site as it was too removed for their needs, but South Burnaby residents were not prepared to accept a hall in North Burnaby. The debate was finally resolved when it was suggested that the new civic centre for the municipality be in the exact geographic centre of Burnaby. Fortunately, this meant that the new hall was to be built near Deer Lake, in the beautiful Central Valley setting. Burnaby voters accepted this decision and approved the $625,000.00 it would take to build the new structure and the official opening ceremony was held June 22, 1956 when then Reeve Charles MacSorley received the keys to the hall from the contractor.
- Historic Neighbourhood
- Burnaby Lake (Historic Neighbourhood)
- Planning Study Area
- Douglas-Gilpin Area
- Street Address
- 4949 Canada Way
- Street View URL
- Google Maps Street View
Images
Burnaby Winter Club
https://search.heritageburnaby.ca/link/landmark816
- Repository
- Burnaby Heritage Planning
- Geographic Access
- Canada Way
- Associated Dates
- 1956
- Heritage Value
- Skating on Deer Lake and Burnaby Lake was the inspiration to form the Burnaby Winter Club in the 1950s. In 1958, the volunteer group opened an indoor ice facility, still operating today at 4990 Canada Way. Originally, the facility boasted 8 sheets of curling ice, that were used to capacity by the more than 500 family and individual members in the heyday of the Club. The Winter Club was a social centre: in addition to curling, it was a popular place for banquets and dances, and a place for families to spend time together. In the 1960s, the eight sheets of curling ice were reduced to five, to make room for a sheet of hockey ice for the members’ children. Volunteer coaches were committed to excellence, and the Club produced many professional hockey players. By 1964, the Club’s first future NHL player was playing: Pee Wee player Jack McIlhargey.
- Historic Neighbourhood
- Burnaby Lake (Historic Neighbourhood)
- Planning Study Area
- Douglas-Gilpin Area
- Street Address
- 4990 Canada Way
- Street View URL
- Google Maps Street View
Images
Douglas-Gilpin Neighbourhood
https://search.heritageburnaby.ca/link/landmark799
- Repository
- Burnaby Heritage Planning
- Associated Dates
- 1955-2008
- Heritage Value
- The Douglas-Gilpin Neighbourhood developed into a diverse area incorporating residential, business, educational and park districts in the period after 1955. The BCIT site was built in the early 1960s, shortly after the Burnaby Municipal Hall was located on Canada Way near Deer Lake in 1956. The construction of the Municipal Hall at this location fostered the creation of an administrative and business centre adjacent to the park, while the northern and central areas of the neighbourhood retained their primarily residential character.
- Historic Neighbourhood
- Burnaby Lake (Historic Neighbourhood)
- Planning Study Area
- Douglas-Gilpin Area
Images
Lake City Neighbourhood
https://search.heritageburnaby.ca/link/landmark793
- Repository
- Burnaby Heritage Planning
- Associated Dates
- 1955-2008
- Heritage Value
- When Simon Fraser University opened in 1965, approximately sixteen industrial properties had been developed in the Lake City Industrial Park. In addition, significant tracts of land in the western portion had been pre-cleared and graded in anticipation of additional development, while most of the eastern half remained forested. Some of the early companies to locate in the area were Nabob Foods, Volkswagen Canada, British Columbia Television Broadcasting, Simpson Sears, and H.Y. Louie Company Limited. Both Imperial Oil and Shell Oil established petroleum storage and distribution facilities in the area. Initially a heavy industrial area, by 1979, single family neighbourhoods south of Lougheed Highway and west of Eagle Creek had been largely developed. By the mid1980's, the Burnaby 200 multi-family development along Forest Grove Drive had also been completed.
- Planning Study Area
- Lake City Area
Images
Morley-Buckingham Neighbourhood
https://search.heritageburnaby.ca/link/landmark829
- Repository
- Burnaby Heritage Planning
- Associated Dates
- 1955-2008
- Heritage Value
- In the 1980 "Residential Neighbourhood Environment Study," the Morley-Buckingham Neighbourhood is described as "perhaps Burnaby's most prestigious residential area. The lots are larger than most other areas of the Municipality and this, along with the new expensive housing developed over the past 10 years, has created a very desirable residential neighbourhood...The older area of Buckingham lies at the lower edge of the slope and here the homes and streets are more uniform and aged between 20 and 25 years old...to the east of Canada Way lies...a cluster townhouse development."
- Historic Neighbourhood
- Burnaby Lake (Historic Neighbourhood)
- Planning Study Area
- Morley-Buckingham Area
Images
Simpson-Sears
https://search.heritageburnaby.ca/link/landmark696
- Repository
- Burnaby Heritage Planning
- Geographic Access
- Kingsway
- Associated Dates
- 1954
- Heritage Value
- The Simpson-Sears store on Kingsway opened in 1954 and was the second Simpson-Sears to be located in British Columbia. The store helped to solidify the neighbourhood's growing reputation as a major commercial centre in the Lower Mainland and became a prototype for the company's large format stores across Canada.
- Historic Neighbourhood
- Central Park (Historic Neighbourhood)
- Planning Study Area
- Maywood Area
- Street Address
- 4700 Kingsway
Images
Trans Mountain Pipeline Company
https://search.heritageburnaby.ca/link/landmark685
- Repository
- Burnaby Heritage Planning
- Geographic Access
- Shellmont Street
- Associated Dates
- 1953
- Heritage Value
- On March 21, 1951 the Parliament of Canada granted the Trans Mountain Oil Pipe Line Company a charter. By May of the following year, the Corporation of Burnaby gave final reading to Bylaw No. 3203, which resulted in the conveyance of land in DL 142, 143 and 144 (Burnaby Mountain site) to the Trans Mountain Oil Pipe Line Company. Construction of the Burnaby Mountain tank farm was completed in October of 1953 and the site became operational as the first shipment of oil reached Trans Mountain’s Burnaby Terminal.
- Planning Study Area
- Lake City Area
- Street Address
- 8099 Shellmont Street
- Street View URL
- Google Maps Street View
Images
Willingdon Heights Neighbourhood
https://search.heritageburnaby.ca/link/landmark670
- Repository
- Burnaby Heritage Planning
- Associated Dates
- 1925-1954
- Heritage Value
- Willingdon Heights was another new subdivision developed in Burnaby during the post-World War Two building boom. A brochure about the development published in 1948 proclaimed "the Willingdon Heights 500 home development project in Burnaby fulfills its promise to provide a self-contained community for former members of the armed services and their families...the largest single veteran housing project in Canada as far as homes for individual ownership is concerned, Willingdon Heights development was planned by the Central Mortgage and Housing Corporation...At this date the earlier built rows of homes have passable roads and the owners are improving lawns and gardens in spare time...eventually additional stores and professional services will be installed and recreational projects will add to the amenities of a community of congenial residents..."
- Planning Study Area
- Willingdon Heights Area
Images
Willingdon Heights Neighbourhood
https://search.heritageburnaby.ca/link/landmark777
- Repository
- Burnaby Heritage Planning
- Associated Dates
- 1955-2008
- Heritage Value
- The convenient location of Willingdon Heights to the Trans Canada Highway, Lougheed Highway and Hastings Street has fostered its development as a primarily residential commuter neighbourhood. Characterised in the post-World War Two period by predominantly single-family developments, the neighbourhood has retained this identity despite some higher density apartment buildings now found there.
- Planning Study Area
- Willingdon Heights Area
Images
Willingdon Heights United Church
https://search.heritageburnaby.ca/link/landmark658
- Repository
- Burnaby Heritage Planning
- Description
- Church building.
- Associated Dates
- 1951
- Street View URL
- Google Maps Street View
- Repository
- Burnaby Heritage Planning
- Geographic Access
- Parker Street
- Associated Dates
- 1951
- Description
- Church building.
- Heritage Value
- This church was built to serve a 500-home subdivision known as Willingdon Heights–Canada’s largest single veteran’s housing project created by the Central Mortgage and Housing Corporation and constructed by the Whitsell Construction Company in 1948. The church building was designed as a simplified Gothic Revival church with a tall front tower and Gothic pointed-arch stained glass window and entrance. This church was designed by Vancouver architects Twizell & Twizell. Both Robert Twizell (1875-1964) and younger brother George Twizell (1885-1957) articled at Newcastle, England’s Hicks & Charlewood before arriving in Vancouver in late 1907 or early 1908, with George working for Robert until they established a partnership a few years later. Their firm lasted for nearly half a century and was well known for its numerous church designs.
- Locality
- Vancouver Heights
- Historic Neighbourhood
- Vancouver Heights (Historic Neighbourhood)
- Planning Study Area
- Willingdon Heights Area
- Architect
- Twizell & Twizell
- Area
- 1808.82
- Contributing Resource
- Building
- Ownership
- Private
- Street Address
- 4304 Parker Street
- Street View URL
- Google Maps Street View
Images
Graphic Map and Street Guide of Vancouver British Columbia / Graphic Publishers Canada
https://search.heritageburnaby.ca/link/archivedescription46977
- Repository
- City of Burnaby Archives
- Date
- [ca. 1950]
- Collection/Fonds
- Burnaby Historical Society fonds
- Description Level
- Item
- Physical Description
- 1 map
- Scope and Content
- Map and street guide of Vancouver, including North Vancouver, West Vancouver, Burnaby, New Westminster and Lulu Island. Map also includes an index of parks, schools, hospitals and other places of interest.
- Repository
- City of Burnaby Archives
- Date
- [ca. 1950]
- Collection/Fonds
- Burnaby Historical Society fonds
- Subseries
- Ephemera subseries
- Physical Description
- 1 map
- Description Level
- Item
- Record No.
- 37274
- Accession Number
- 2008-19
- Scope and Content
- Map and street guide of Vancouver, including North Vancouver, West Vancouver, Burnaby, New Westminster and Lulu Island. Map also includes an index of parks, schools, hospitals and other places of interest.
- Media Type
- Cartographic Material
Love family fonds
https://search.heritageburnaby.ca/link/museumdescription10098
- Repository
- Burnaby Village Museum
- Date
- 1881-1971
- Collection/Fonds
- Love family fonds
- Description Level
- Fonds
- Physical Description
- 11 cm of textual records + 44 photographs + 5 plans
- Scope and Content
- Fonds consists of family records including photographs, land sale records, agreements and plans as well as estate records, vital event documentation and correspondence. Records pertain to members of the Love family including the Parkers, Hughes and Leonards. Fonds has been arranged in the followin…
- Repository
- Burnaby Village Museum
- Collection/Fonds
- Love family fonds
- Description Level
- Fonds
- Physical Description
- 11 cm of textual records + 44 photographs + 5 plans
- Scope and Content
- Fonds consists of family records including photographs, land sale records, agreements and plans as well as estate records, vital event documentation and correspondence. Records pertain to members of the Love family including the Parkers, Hughes and Leonards. Fonds has been arranged in the following series: 1) Love and Leonard land records 2) Love family vital events and correspondence 3) Love family photographs
- History
- Jesse Love was born in Swindon, England in 1847 and left England to work on a dairy farm in the Toronto area. While working on the farm in Toronto, he met Martha Leonard who he married in 1879. Martha was born on February 3, 1858 in Bedfordshire, England and had come to Canada with her parents George and Ann Leonard. While living in Toronto, Jesse and Martha had two children, George born March 22, 1880 and Annie Elizabeth on August 24, 1881. About one year after Annie was born, the Love family moved to North Dakota to grow wheat. While living there, they had two more children, Henry who was born August 24, 1883 and Edith Minnie born October 9, 1885. The family decided to move further west after hearing about the fairer weather conditions from Martha’s father, George Leonard, who had settled in Vancouver in 1885. On May 23, 1887, Jesse, Martha and their four children arrived in Vancouver after travelling across Canada from Winnipeg on the first transcontinental train. The Loves made their home in Vancouver while Jesse helped clear land on Granville Street. Their fifth child, Thomas Robert was born on September 17, 1887 and soon after, the family moved to Lulu Island in Richmond where they lived growing vegetables and selling them to Vancouver hotels. While living and farming on Lulu island, the couple had two more girls, Martha (Dot or Dorothy) born on December 17, 1889 and Sarah Marie, born February 8, 1892. On October 6, 1893 an agreement was signed by Jesse Love to purchase 14.52 acres of land from Joseph C. Armstrong. The acreage covered the north east section of District Lot 25 within the newly incorporated District of the Municipality of Burnaby. It was here where the original Love house was built (between October 1893 and April 15, 1894) by Jesse Love with the help of local builder George Salt and father in law, George Leonard. The house consisted of an entrance hall, dining room, lean to kitchen, master bedroom and three bedrooms upstairs. A road was constructed and named Cumberland in 1905 and ran from District Lot 25 through to District Lot 11. The address for the Love home was 1390 Cumberland Road and in the early 1960’s the address was renumbered 7651 Cumberland Street. On the land surrounding the house, Jesse Love planted an orchard along with strawberries and raspberries which he sold at the Fraser Valley Market, T.S. Anandale’s Grocery Store in New Westminster and to hotels around Vancouver. Jesse Love served on the Burnaby School Board and also as a District Councillor in 1901 and from 1904-1907. While living in the house, Jesse and Martha had four more children, Phoebe Leonard, born April 15, 1894, Esther, born August 28, 1896, John Leonard, born June 7, 1899 and Hannah Victoria (also known as Girlie) who was born May 12, 1902. In 1918, at the age of 31 years, Thomas Robert Love fell ill due to an influenza epidemic and died on November 23, 1918. Following their son’s death, Martha Love became weak and on August 24, 1920, she passed away. By this time, Jesse had sold off a large percentage of his land and his youngest daughter, Girlie decided to stay on to live and care for him. Since the house was too large for just the two of them, Jesse invited any other children to return and share the residence. For a while his son, George and his wife joined them. In 1925 Jesse’s daughter Sarah Parker (nee Love), her husband William Michael Norton Parker and their three children, Albert “Bert” (1915-2011), William Charles “Bill” and Elsie Roberta moved from their home at 1319 Newcombe Street to join Jesse and Girlie in the Love family home on Cumberland. Jesse Love died in 1928 after which Sarah and William Parker purchased the Love family farmhouse and property. William Michael Parker, died in 1961 and Sarah Parker continued to live in the Love family farmhouse until 1966 when she sold it to her daughter Elsie and husband John Hughes. Elsie and John Hughes had four children, John Jr., Ann, Brent and Merle. The Hughes lived in the Love family house until August 1971. In 1988 the Love family farmhouse house was donated to the Burnaby Village Museum and moved to the site of Burnaby Village Museum. The interior of the main floor and exterior of the house went through an extensive restoration process. In 1997, restoration of the kitchen was completed and opened to the public. After the completion of the hallway, dining room, main floor bedroom and parlour, the Love farmhouse exhibit opened on November 29, 1998 with an open invitation to the public and extended members of the Love family.
- Responsibility
- Love Family
- Accession Code
- HV979.40
- BV985.3136
- BV988.45
- BV989.3
- BV992.15
- BV992.26
- BV992.34
- BV000.45
- BV008.20
- BV012.31
- BV019.3
- BV019.8
- Date
- 1881-1971
- Media Type
- Textual Record
- Photograph
- Cartographic Material
- Arrangement
- Fonds has been arranged by record type and original order provided by members of the Love family.
- Notes
- Title based on contents of fonds
- See also Burnaby Village Museum fonds - Jesse Love farmhouse series
Maurice Phillips collection
https://search.heritageburnaby.ca/link/archivedescription66716
- Repository
- City of Burnaby Archives
- Date
- 1930-1950
- Collection/Fonds
- Maurice Phillips collection
- Description Level
- Fonds
- Physical Description
- 3 maps + 1 brochure
- Scope and Content
- Collection consists of three maps; 1936 Burnaby lot map, 1950 map of the Fraser Valley, 1950s map of the Fraser Canyon and one brochure entitled "Corporation of Burnaby Attractively Priced Lands."
- Repository
- City of Burnaby Archives
- Date
- 1930-1950
- Collection/Fonds
- Maurice Phillips collection
- Physical Description
- 3 maps + 1 brochure
- Description Level
- Fonds
- Accession Number
- 2011-13
- Scope and Content
- Collection consists of three maps; 1936 Burnaby lot map, 1950 map of the Fraser Valley, 1950s map of the Fraser Canyon and one brochure entitled "Corporation of Burnaby Attractively Priced Lands."
- History
- Maurice Phillips was born in Victoria in 1919 and moved to East Pender Street in Vancouver during the 1930s. As a young man, he served as a cadet in the Seaforth Armory. When World War II broke out, Maurice was sent overseas with the First Battalion Seaforth Highlanders. This is where he met his future wife, Betty Joyce Thomas, who was herself serving as a member of the British Woman's Land Army (WLA). Maurice and Betty were married in Brighton, Sussex, in 1943. Betty (Thomas) Phillips travelled to Canada via the Queen Mary and stayed with Maurice's sisters and mother in Vancouver so that her daughter, Judith Phillips, would be born in Canada in 1944. Maurice was in Europe until 1945 and ended up as a Captain in the army. After the war, Maurice returned to work at Woodwards but, through his army contacts, went to work at Barber-Ellis, a wholesale paper and envelope manufacturer. He and his wife and daughter moved to Burnaby in 1948 or 1949, first on Royal Oak and then to a house on Waltham. This is where their son, William George Phillips, was born in 1950 and their second daughter, Susan Maureen Phillips, was born in 1953. The Phillips family often took trips to the Okanagan after the Hope-Princeton highway opened. Maurice also took William to Sḵwx̱wú7mesh along the "new" highway when it first opened. The Phillips family lived in Burnaby until Maurice was transferred east in 1960.
- Media Type
- Textual Record
- Cartographic Material
- Creator
- Phillips, Maurice
- Notes
- Title based on contents of fonds
- MSS158
Mary Forsyth fonds
https://search.heritageburnaby.ca/link/archivedescription87823
- Repository
- City of Burnaby Archives
- Date
- [1893] (date of original) -2004
- Collection/Fonds
- Mary Forsyth fonds
- Description Level
- Fonds
- Physical Description
- Textual records, graphic material and cartographic material
- Scope and Content
- Records consist of material created and collected by Mary Forsyth. Records include correspondence, photographs, a map, presentation notes, and reviews along with research for historical and biographical essays pertaining to pioneering families, organizations, and the geographical area of South Burn…
- Repository
- City of Burnaby Archives
- Date
- [1893] (date of original) -2004
- Collection/Fonds
- Mary Forsyth fonds
- Physical Description
- Textual records, graphic material and cartographic material
- Description Level
- Fonds
- Reproduction Restriction
- May be restricted by third party rights
- Accession Number
- 2014-27
- Scope and Content
- Records consist of material created and collected by Mary Forsyth. Records include correspondence, photographs, a map, presentation notes, and reviews along with research for historical and biographical essays pertaining to pioneering families, organizations, and the geographical area of South Burnaby. One of her major research projects consists of "A Walking Environment for South Burnaby," which also became a proposal to The Corporation of the District of Burnaby. Historical information and photographs pertaining to South Burnaby pioneer families and organizations were compiled from interviews with the intention of publishing a book.
- History
- Mary Gertrude (Bolton) Forsyth was born at her parents' home in Burnaby on March 5, 1923, and was the daughter of Richard Bolton and Gertrude (nee Hern). Mary's father, Richard, immigrated to Canada from Sunderland, England, in 1911. He lived with his brother George in New Westminster prior to purchasing property in South Burnaby in 1916 and built a bungalow located at 859 Marine Drive. Richard Bolton was employed as the municipal treasurer for the Corporation of the District of Burnaby and, in 1919, he returned to Sunderland with three months leave of absence to marry Mary Gertrude Hern, daughter of Captain and Mrs. John Hern. Mary grew up with her parents and sister Nancy in the house that her father built on Marine Drive. She married Lloyd Forsyth in 1946 and they had two children, Diane and Robert. Mary and her husband raised their family in Burnaby and built a house at 855 Marine Drive, on the lot originally purchased by her father, and moved later to a house located at 6457 Marine Drive. In 1964, after her children were grown, Mary completed her teaching degree at Simon Fraser University and went on to teach kindergarten at Nelson Elementary School. While a teacher within the Burnaby School District, Mary was instrumental in adopting ballet as part of the school curriculum. Mary was an active member of the Burnaby Historical Society, participating and leading local events and seminars. She was inspired by the idea of the 'Housewives Holiday', originally initiated by the Vancouver "Y’ S". In February 1960, she was integral in forming a committee in South Burnaby, working alongside Ruth Turner, Faye Treagh, and Dorothy Turnbull. The "Housewives Holiday" committee (a branch of the Clinton-Glenwood Recreation Association) planned several events at Bonsor Hall for Burnaby housewives from October 6 to December 8, 1960. After her retirement from teaching, Mary returned to Simon Fraser University to do further studies and, in 1983, she wrote an essay for an Environmental Education course, titled "A Walking Environment for South Burnaby". The essay was conducted as a feasibility study to provide a walking environment in her community and included a formal essay, a media book, a map, and a slide presentation which was presented to a variety of local community groups. In 1984, Mary was the recipient of the North Fraser Harbour Commission Award to further her work on this project. In October 1986, her essay was adapted as a proposal to The Corporation of the District of Burnaby for a walking and cycling trail system for South Burnaby. Her proposal was taken into consideration by council and was later adopted by the Parks and Recreation Commission. Mary was very much interested in the history of South Burnaby and spent time between 1990 to 2004 conducting research through the Burnaby Historical Society, The City of Burnaby Archives, and several pioneering families who agreed to share their family records and be interviewed. Mary compiled her research into short historical and biographical essays by geographical area, family name, and organization. Mary (Bolton) Forsyth lived her whole life in South Burnaby and was an active and committed member of her community. She died on November 10, 2010.
- Media Type
- Textual Record
- Photograph
- Cartographic Material
- Creator
- Forsyth, Mary
- Notes
- Title based on contents of fonds
- Photo catalogue 572, MSS185
Traffic Flow Map of Greater Vancouver
https://search.heritageburnaby.ca/link/archivedescription90140
- Repository
- City of Burnaby Archives
- Date
- 1959
- Collection/Fonds
- Planning Department fonds
- Description Level
- Item
- Physical Description
- 1 map : col ; 53 x 82.5 cm on sheet 47 x 86 cm
- Scope and Content
- Map laying out traffic flow of Greater Vancouver Regional District which includes Burnaby.
- Repository
- City of Burnaby Archives
- Date
- 1959
- Collection/Fonds
- Planning Department fonds
- Series
- Planning General series
- Physical Description
- 1 map : col ; 53 x 82.5 cm on sheet 47 x 86 cm
- Material Details
- Scale : 1 inch = .57 miles
- Description Level
- Item
- Record No.
- 59930
- Access Restriction
- Open access
- Accession Number
- 2016-09
- Scope and Content
- Map laying out traffic flow of Greater Vancouver Regional District which includes Burnaby.
- Media Type
- Cartographic Material
- Publisher
- Prepared for Neon Products of Canada Ltd.
- Notes
- Transcribed title
