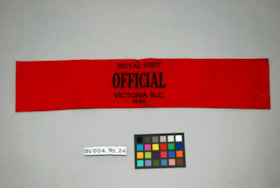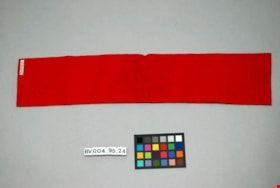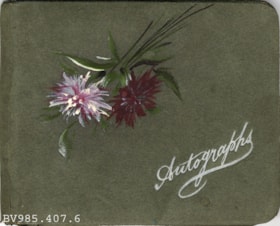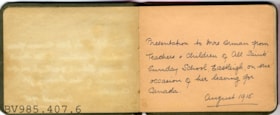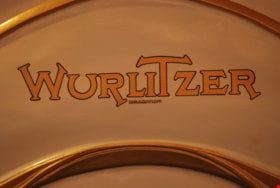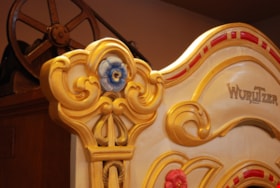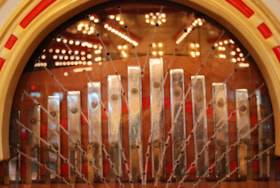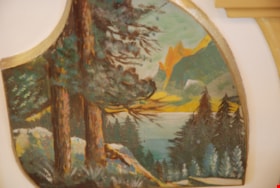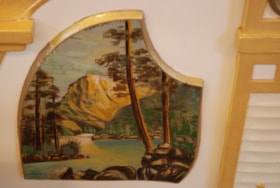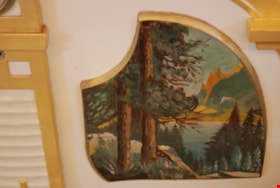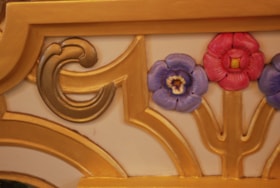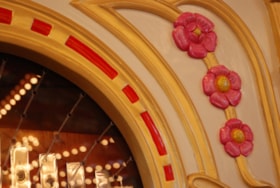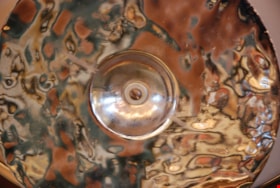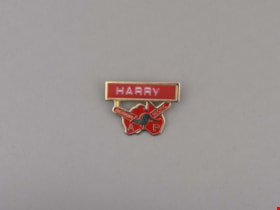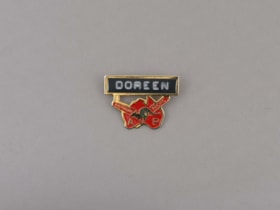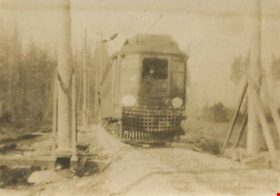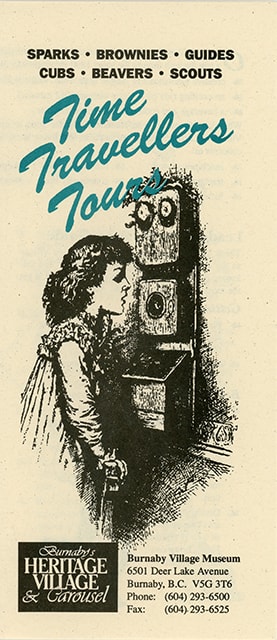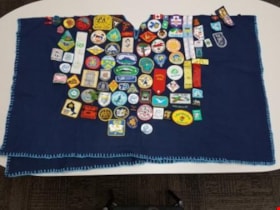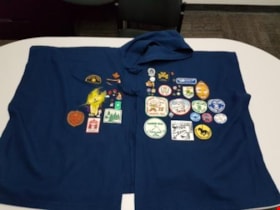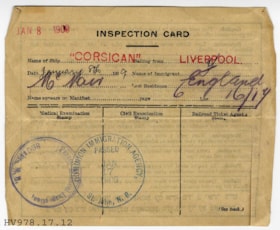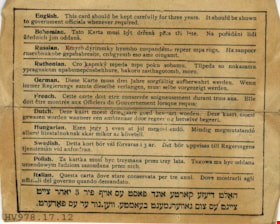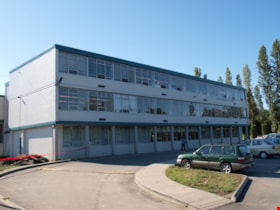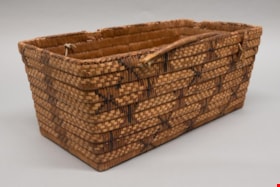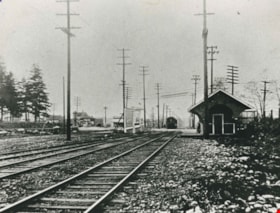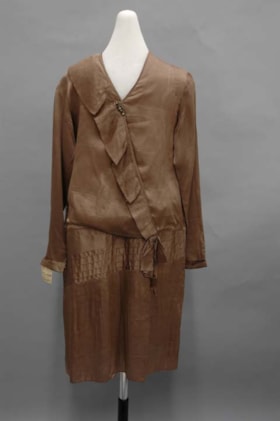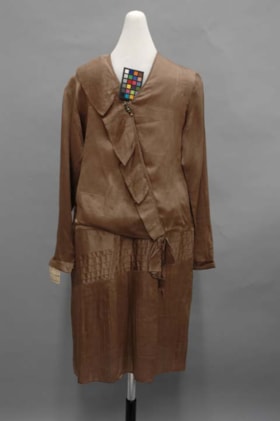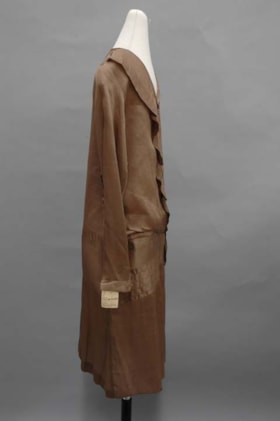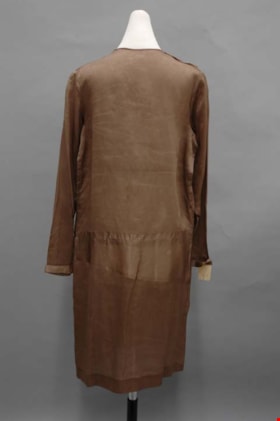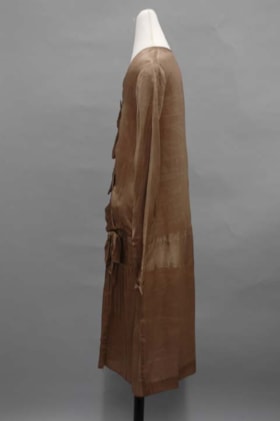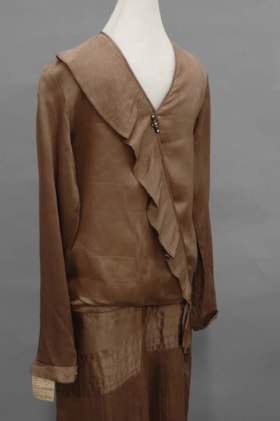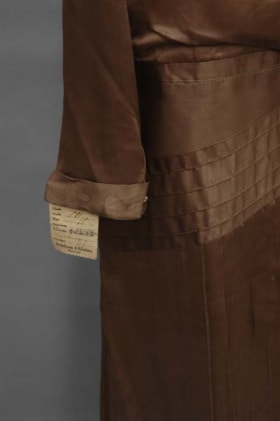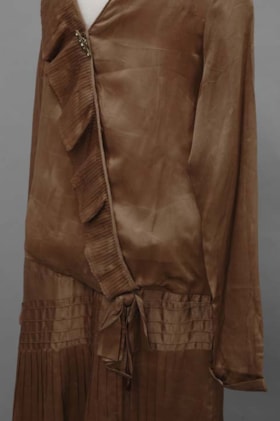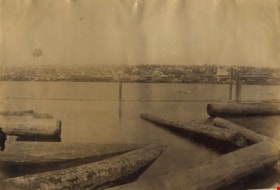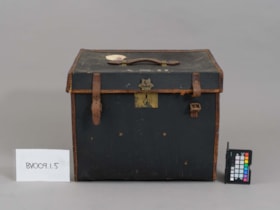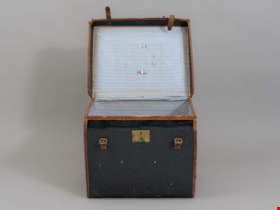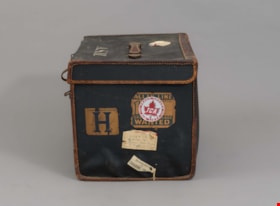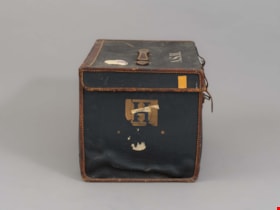Narrow Results By
Subject
- Advertising Medium 2
- Advertising Medium - Flyer 1
- Celebrations 1
- Celebrations - Centennials 1
- Clothing 2
- Clothing - Costumes 2
- Clothing - Outerwear 2
- Documentary Artifacts 6
- Documentary Artifacts - Booklets 1
- Documentary Artifacts - Forms 1
- Documentary Artifacts - Leaflets 1
- Documentary Artifacts - Maps 1
Person / Organization
- British Columbia Ferry Services Incorporated 1
- British Columbia Provincial Police 1
- Burnaby Monumental Works 1
- Burnaby Village Museum 2
- Canada Summer Games 1
- Century Park Museum Association 2
- City of Burnaby 1
- C.W. Parker Company 1
- Girl Guides of Canada 2
- Henderson, Vivian 1
- Hill, Annie Sara Kenrick 2
- Hill, Louis Claude "Claude" 2
armband
https://search.heritageburnaby.ca/link/museumartifact47615
- Repository
- Burnaby Village Museum
- Accession Code
- BV004.95.24
- Description
- Armband, felt, red. Stamped "Royal Visit Official Victoria, B.C .1939" in black.
- Object History
- 1939 was the first tour of Canada by a reigning monarch. King George VI and his consort, Queen Elizabeth, travelled across the country from coast-to-coast.
- Marks/Labels
- "Royal Visit, Official, Victoria, B.C., 1939" stamped in black on the red felt.
- Colour
- Red
Images
autograph book
https://search.heritageburnaby.ca/link/museumartifact7129
- Repository
- Burnaby Village Museum
- Accession Code
- BV985.407.6
- Description
- Autograph Book - Booklet -- [1915]. Autograph book produced by Rose & Co at 44 Above Bar, Southhampton. The book was a gift to Mrs. Orman from the Teachers and Children of All Saints Sunday School, Eastleigh, Southhampton, upon her departure to Canada. The first four pages lists all the teachers and children's names. The front cover of the book is green with two painted purple flowers and "Autographs" embossed in white on the bottom right.
- Object History
- This accession appears to be connected to the Orman family. Ada Leila Orman was born June 2, 1901 in Eastleigh, Hampshire, England. According to the 1915 Census, the Orman family came to Canada in 1911 and settled in Calgary. Father Willoughby Henry Orman is listed there as working as a C.P.R. foreman, while mother Daisy Marie (Harklett) Orman worked at home. Older sister Daisy Hilda (Targett) Orman, worked as a stenographer. At five years old Leila began a long fight with a crippling type of rheumatoid arthritis. By the time she was thirteen, she experienced completely ankylosed joints. Her family travelled all over hoping to find a cure, but to no avail. While living in Calgary, Leila developed an interest in painting, knitting, and composing her own poems. She began writing news articles for the Calgary Daily Herald in the 1930s, and her first sonnet published was in that paper on August 28, 1934. She had a strong interest in the arts, often writing about music and the visual arts. While living in Calgary, she became a member of the Business and Professional Women’s Club as well as a member of the Canadian Author’s Association. Three members of the family moved to B.C. when Willoughby retired, ca. 1938. In the 1940 BC Directory, the family are listed as living at 407 Campbell Street, Burnaby. Willoughby died in Burnaby in 1945. Daisy Marie died in 1955 after living 15 years in Burnaby. Her address at the time of her death is listed as 407 Rosewood Avenue, Burnaby. Leila was living with her at that time. Older sister Daisy Hilda married Edgar Harold Targett in 1922. They moved to B.C. from Alberta some years after the other three members of the family (ca. 1962). Daisy Hilda died in 1972. Her address at the time of her death was 7969 Rosewood Avenue, Burnaby. Leila wrote on a typewriter with two sticks to type out the letters. She was an avid reader and was able to turn the pages with a special stick with elastic bands wound around the ends. Canadian novelist Maida Parlow French became her lifelong friend and encouraged her to write her own autobiography - unfortunately it was never finished. Leila wrote “The Giving Heart” in October of 1948. By 1952, she was writing a column for the British Columbia Saturday Magazine entitled “Across the Board” with the intention of inspiring other “incapacitated folk” to live up to their full potential, “If [she] could reach a few people, and encourage them to reach up and out, [she] should feel the effort well worthwhile.” A member of the St. Alban’s Prayer Healing Fellowship group, Leila wrote the “Christian Manifesto for World Peace” in 1963. The Prayer Group met twice monthly at one of the members’ homes and undertook to pray daily for the sick and for world peace. After Leila’s mother died in 1955, Leila’s friend Jeanie Brown kept house for her and was her constant companion. Jeanie Brown and Leila lived together for over thirteen years until an accident sent Leila to hospital and later to nursing home where she died on February 16, 1976.
Images
band organ
https://search.heritageburnaby.ca/link/museumartifact33964
- Repository
- Burnaby Village Museum
- Accession Code
- BV991.21.1
- Description
- This is a Wurlitzer Military Band Organ, Style 146B. Built by the Rudolph Wurlitzer Company, ca 1925. The organ is supposed to recreate the sound of a 20-piece military band, with percussion instruments that include bass drum, snare drums, cymbals, and xylophones, as well as pipes to reproduce the sounds of trumpets, trombones, flutes, and violins. This band organ is operated by paper rolls based on Wurlitzer's unique, 46 note roll scale, "Style 150". Our Model 146B has duplex roll frames, allowing continuous playing, one roll rewinds as the other is playing. An electric motor mounted on the top uses a belt to drive a crankshaft that powers both the air bellows that feed the various music pipes as well as the roll mechanism. The band organ was originally intended to be used with a carousel out of doors. A perferated sheet of plexie glass has been placed over the front opening to reduce the volume of the instrument inside the carousel building. Outside Visible Snare Drum on proper right Bass Drum with cymbal on proper left Inside 16 Octave Violin Pipes 3 Wooden Trombones 3 Octave Stopped Bass Pipes 15 Wooden Trumpets 15 Stopped Flute Pipes 16 Violin Pipes 9 Open Pipes Bottom 3 Open Bass Pipes 9 Stopped Accompaniment Pipes 16 Stopped Melody Pipes Bells 16 Bell Bars, playing form the musical roll.
- Object History
- The band organ was purchased and restored by the Friends of the Carousel to replace the original organ that had been sold before the carousel was acquired for the Burnaby Village Museum. The Friends of the Carousel bought this machine from a collector in Spokane, Washington. He had obtained it from a closed down travelling carnival company in Reno, Nevada. They had used it with a carousel in the American mid-west.
- Marks/Labels
- "Wurlitzer", painted in gold on front of organ
- Country Made
- United States of America
- Province Made
- New York
- Site/City Made
- North Tonawanda
Images
bar pin
https://search.heritageburnaby.ca/link/museumartifact91233
- Repository
- Burnaby Village Museum
- Accession Code
- BV021.23.1
- Description
- Lapel pin name badge from Australian Pacific touring company. The pin is gold coloured with a horizontal bar for a name label to be affixed. Below the bar is the shape of Australia outlined in gold, filled in with red. In the centre is a gold coloured kangaroo witht he company name on either side.
- The name portion has been filled in with a red embossed label with the name "HARRY".
- Object History
- Possible that the pin was made for guests of Australian Pacific tours.
- Category
- 03. Personal Artifacts
- Classification
- Clothing - - Clothing Accessories
- Object Term
- Pin, Bar
- Marks/Labels
- "HARRY"
- "AUSTRALIAN PACIFIC"
- "A P"
- Maker
- Evan Evans
- Subjects
- Travel
Images
bar pin
https://search.heritageburnaby.ca/link/museumartifact91234
- Repository
- Burnaby Village Museum
- Accession Code
- BV021.23.2
- Description
- Lapel pin name badge from Australian Pacific touring company. The pin is gold coloured with a horizontal bar for a name label to be affixed. Below the bar is the shape of Australia outlined in gold, filled in with red. In the centre is a gold coloured kangaroo witht he company name on either side.
- The name portion has been filled in with a black embossed label with the name "DOREEN".
- Object History
- Possible that the pin was made for guests of Australian Pacific tours.
- Category
- 03. Personal Artifacts
- Classification
- Clothing - - Clothing Accessories
- Object Term
- Pin, Bar
- Marks/Labels
- "HARRY"
- "AUSTRALIAN PACIFIC"
- "A P"
- Maker
- Evan Evans
- Subjects
- Travel
Images
BCER Burnaby Lake Line
https://search.heritageburnaby.ca/link/landmark760
- Repository
- Burnaby Heritage Planning
- Associated Dates
- 1911
- Heritage Value
- The Burnaby Lake Line was constructed due to the advocacy of Burnaby residents and the Municipality of Burnaby to build the line. A petition was circulated by residents in 1907, and eventually substantial land bonuses were given to the company to induce them to build the line. Property owners in the area hoped the construction of the line would increase their land values. Construction of the 15-mile line was announced in 1909, and the line opened in 1911. The line travelled from Vancouver to New Westminister through central Burnaby.The last day of service was October 23, 1953. When the Trans Canada highway was constructed in the 1960s, it followed the right of way of the Burnaby Lake Line through Burnaby.
- Historic Neighbourhood
- Burnaby Lake (Historic Neighbourhood)
- Planning Study Area
- Burnaby Lake Area
Images
brochure
https://search.heritageburnaby.ca/link/museumartifact91087
- Repository
- Burnaby Village Museum
- Accession Code
- BV020.5.1811
- Description
- Burnaby Village Museum brochure; bifolded; front cover in black ink with title in teal coloured ink title "Time / Travellers / Tours"; illustration of young girl standing at an old box telephone; text at top in black reads: "SPARKS. / BROWNIES . / GUIDES . / CUBS . / BEAVERS . / SCOUTS. "; rectangular text box at bottom in black reads " Burnaby's / HERITAGE / VILLAGE / & Carousel"; information on inside of Brochure with text in bold reads: "Leader's Preparation Guide / Getting Organized / Before Arriving / When you Arrive"; includes illustration of a boy flying a kite and a dog watching. Verso of Brochure with text in bold reads: "Available Dates / DAYTIME / EVENINGS / Fees / Payment Information / How to Get There"; Map showing location of Burnaby Village Museum.
- Object History
- Item was found in Burnaby Village Museum printshop along with other Heritage Village / Burnaby Village Museum ephemera created between 1971 and [2000].
- Category
- 08. Communication Artifacts
- Classification
- Advertising Media
- Object Term
- Brochure
- Colour
- Black
- Green
- Gray
- Measurements
- 23 x 10 cm
- Country Made
- Canada
- Province Made
- British Columbia
- Site/City Made
- Burnaby
- Author
- Burnaby Village Museum
- Publication Date
- [1997]
- Subjects
- Advertising Medium - Flyer
Images
Burnaby North High School
https://search.heritageburnaby.ca/link/landmark745
- Repository
- Burnaby Heritage Planning
- Associated Dates
- 1923-1982
- Street View URL
- Google Maps Street View
- Repository
- Burnaby Heritage Planning
- Geographic Access
- Willingdon Avenue
- Associated Dates
- 1923-1982
- Heritage Value
- Burnaby North and Burnaby South were the first high schools built in the City. Before the high school opened, Burnaby students had to travel to Vancouver if they wished to pursue education beyond an elementary level. In 1921, arrangements were made to use the basement of the Presbyterian Church for instruction of local students. By 1922 the Burnaby North High School opened at its first permanent location (4375 Pandora Street - which is now Rosser Elementary). In 1945, the Willingdon Avenue site was built and was used until a new building was constructed in 1961 on Hammarskjold Drive. From 1962, the school was used as Burnaby Heights Junior High school, but it closed in 1982 and the junior high students went to the new Burnaby North on Hammarskjold.
- Historic Neighbourhood
- Capitol Hill (Historic Neighbourhood)
- Planning Study Area
- Capitol Hill Area
- Street Address
- 250 Willingdon Avenue
- Street View URL
- Google Maps Street View
Images
camp blanket
https://search.heritageburnaby.ca/link/museumartifact87411
- Repository
- Burnaby Village Museum
- Accession Code
- BV015.35.42
- Description
- camp blanket or poncho; blue fleece “camp” poncho (single piece of cloth with neck hole cut out), hand-done blanket stitching around edges in light blue wool; covered in camp & travel related Guiding patches from the 1970’s & 1980’s (not all are sewn on, some are just pinned) and lapel pins.
- Object History
- Camp blanket that was worn at camp and belonged to Kay Thomas, a longtime Guider from South Burnaby and one of the founding members of the Burnaby Royal Trefoil Guild.
- Category
- 03. Personal Artifacts
- Classification
- Clothing - - Outerwear
- Measurements
- Approx.: 121 cm x 154 cm
- Subjects
- Organizations - Girls' Societies and Clubs
- Organizations - Women's Societies and Clubs
- Recreational Activities - Camping
- Clothing - Outerwear
Images
camp blanket
https://search.heritageburnaby.ca/link/museumartifact87412
- Repository
- Burnaby Village Museum
- Accession Code
- BV015.35.43
- Description
- camp blanket or cape; blue wool “camp” cape (four pieces sewn together with front opening and hood; two tie fasteners for front opening; snaps to secure side openings); covered in camp & travel related Guiding patches from the 1970’s & 1980’s and some lapel pins.
- Object History
- Camp blanket that was worn at camp and belonged Vivian (Vie) Henderson (1923 - 2007). Mrs. Henderson was the second Burnaby Royal Area Commissioner, from 1974 to 1979. She had previously been a Brown Owl, Guide and Ranger leader, as well as a District and Division Commissioner. She was married to Phil Henderson, noted Burnaby community volunteer.
- Category
- 03. Personal Artifacts
- Classification
- Clothing - - Outerwear
- Measurements
- Approx.: 202 cm (including hood) x 108 cm
- Subjects
- Organizations - Girls' Societies and Clubs
- Recreational Activities - Camping
- Clothing - Outerwear
Images
card
https://search.heritageburnaby.ca/link/museumartifact17843
- Repository
- Burnaby Village Museum
- Accession Code
- HV978.17.12
- Description
- Inspection Card - Immigration form -- [1909]. Inspection card for T. McNair when he immigrated to Canada from England in 1909. He sailed on the S.S. Corsican from Liverpool England. The inspection card was started on January 8, 1909. There are two stamps on the form, one for passing the Medical Inspection. The other stamp is from the Dominion Immigration Agency in St. John, New Brunswick stating that McNair passed inspection on January 17th, 1909. The back of the card advises that the card be kept for three years in case it is wanted by the Government. The phrase was translated in to eleven other languages.
- Object History
- Receipt belonging to Thomas Seaborn McNair, who was born on May 15 1888 to Francis McNair and Elizabeth Taylor at sea off New Zealand. He immigrated to Canada in 1909. He worked as an accountant and estate agent. He married Mary Vida McMillan in 1917. Thomas ran Edwards, McNair and Russell in Vancouver (presumably an accounting firm). Thomas McNair died in 1982.
Images
Cariboo Hill Secondary School
https://search.heritageburnaby.ca/link/landmark837
- Repository
- Burnaby Heritage Planning
- Geographic Access
- 16th Avenue
- Associated Dates
- 1961
- Heritage Value
- By 1961, three new elementary schools had been built in the northeast section of Burnaby - Armstrong, Seaforth, and Lyndhurst. With growing enrolment at each, too many students were required to travel a farther distance to attend Edmonds Junior High School. As a result, the Cariboo Hill Secondary School was built in 1961 and opened with 410 students. Its peak enrolment was during the 1974 school year when over 1100 students attended. Additions to the school were made in 1969, 1971 and 1974.
- Historic Neighbourhood
- East Burnaby (Historic Neighbourhood)
- Planning Study Area
- Cariboo-Armstrong Area
- Street Address
- 8580 16th Avenue
- Street View URL
- Google Maps Street View
Images
carrying basket
https://search.heritageburnaby.ca/link/museumartifact80210
- Repository
- Burnaby Village Museum
- Accession Code
- BV009.1.1
- Description
- Rectangular coiled cedar root basket with cedar slat foundation and walls that flare slightly towards rim. Decorated in beaded designs of cattail grass and black dyed cherry bark. Darker elements arranged in a butterfly design. Butterflies are said to represent everlasting life by Stó:lō and Nlaka’pamux basket makers. Overcast handles sewn to basket with leather ties. One has been repaired with string. Finished with a braided rim. Triangular shaped stitches attach base to walls of basket. Interior Salish: Stl’atl’imx?
- Object History
- Basket, ca. 1895-1910, from the collection of the L. Claude Hill family, who owned the property that became the Burnaby Village Museum. According to the Hill family, L. Claude's wife Anne Sarah Hill (nee Kendrick) traded blankets for baskets, although it is not known if this particular basket was obtained in this manner. Indigenous people travelled the trail that crossed Deer Lake Brook (Douglas Road / Canada Way).
- Measurements
- Measurements: width 24 cm and length 44 cm and depth 18 cm. All measured from top edge to outside.
- Country Made
- Canada
- Province Made
- British Columbia
- School/Style
- Coast Salish
- Culture
- Stl’atl’imx
Images
Documents
Central Park Tramline
https://search.heritageburnaby.ca/link/landmark732
- Repository
- Burnaby Heritage Planning
- Associated Dates
- 1891
- Heritage Value
- In the 1890s, local entrepreneurs launched electric railways in Vancouver, New Westminster, and Victoria, eager to cash in on the promise of future growth in the major cities of the time. In the Lower Mainland, two companies started building electric rail in 1890: the Westminster and Vancouver Tramway Co., which undertook the ambitious project of building the first real interurban line from New Westminster to Vancouver, and the Westminster Street Railway, who eventually built streetcar service and installed electric lighting in New Westminster. By April 20, 1891, both companies merged to form the Westminster and Vancouver Tramway Company. Local entrepreneurs Henry V. Edmonds, David Oppenheimer, Benjamin Douglas, and Samuel McIntosh, were the directors, all of whom had extensive real estate holdings in the area. Interurban service launched on June 3, 1891, travelling along 12 miles of track from New Westminster to eastern Vancouver, running through Burnaby – which was then an unincorporated area. Installing the single-track line from Vancouver to New Westminster through uneven, forested terrain was a mammoth undertaking. The clearing of the 100-foot right of way and laying the track called for a large work force, some of whom were Chinese "gandy dancers" who had worked on the Canadian Pacific Railway lines. The line was eventually taken over by the B.C. Electric Railway Company in 1897, who remained the owners until the line was finally closed on October 23, 1953 and replaced with the modern bus system. The construction of the SkyTrain along the old route in 1986 reintroduced passenger rail to this historic transportation corridor.
- Historic Neighbourhood
- Central Park (Historic Neighbourhood)
- Planning Study Area
- Maywood Area
Images
dress
https://search.heritageburnaby.ca/link/museumartifact37849
- Repository
- Burnaby Village Museum
- Accession Code
- BV995.20.510
- Description
- Dress, c.1925-1929. Brown silk crepe. Long sleeves, large ruffle along bodice, pin tucks beneath a dropped waist, and pleated knee length skirt. At the point of the V neck there is a black and bronze coloured metal brooch with seven white/clear rhinestones. Along the right side of the V neck there is a large pleated ruffle: it continues down the diagonal line to the waistline, ending in a bow. The sleeves have a small pleat at the elbow. The cuffs close with snaps. The bodice has a slight pouf at the dropped waistline. Below that there is a slightly lighter panel that ends a few inches later with a diagonal line that travels from the left side down to the right. The bottom half of this panel is covered in tiny pin tucks on the front that follow the lower diagonal line. The skirt is attached to this lighter band, and covered in small pleats in the front. Its knee length hem is a small double fold in front and a larger 6 cm hem in the back. Under the bodice front there is a cream-coloured cotton underlining sewn into the shoulder and waist seams, to allow it to puff out at the waist. On the right sleeve cuff there is a tag that reads, "Decklebaum & Eisenberg / Montreal."
- Object History
- This dress was part of a collection of dresses acquired from a dry goods store in the Okanagan. The dresses were mainly "new" old stock from the 1920s, from two Rand’s Dry Goods stores in Penticton and Summerland, B.C. The stores closed down in 1930. The dresses are estimated to date from circa 1925 to 1930.
- Maker
- Deckelbaum & Eisenberg
- Site/City Made
- Montreal
- Subjects
- Clothing
- Clothing - Costumes
Images
Dr. William & Ruth Baldwin House
https://search.heritageburnaby.ca/link/landmark534
- Repository
- Burnaby Heritage Planning
- Description
- The Dr. William & Ruth Baldwin House is a two-storey modern post-and-beam structure, located on the southern shore of Deer Lake in Burnaby's Deer Lake Park. The site is steeply sloped, and the main entrance of the house is at the top of the slope facing onto Deer Lake Drive.
- Associated Dates
- 1965
- Formal Recognition
- Community Heritage Register
- Repository
- Burnaby Heritage Planning
- Geographic Access
- Deer Lake Drive
- Associated Dates
- 1965
- Formal Recognition
- Community Heritage Register
- Enactment Type
- Council Resolution
- Enactment Date
- 26/05/2003
- Description
- The Dr. William & Ruth Baldwin House is a two-storey modern post-and-beam structure, located on the southern shore of Deer Lake in Burnaby's Deer Lake Park. The site is steeply sloped, and the main entrance of the house is at the top of the slope facing onto Deer Lake Drive.
- Heritage Value
- The Baldwin House is valued as a prime example of Burnaby’s post-Second World War modern heritage and progressive architectural style, as well as for its personal connections to internationally-acclaimed architect, Arthur Erickson. Inspired by the modern domestic idiom established earlier in the twentieth century by Frank Lloyd Wright and Richard Neutra, Erickson conceived his architecture as responding directly to the site. A cohesive expression of simple orthogonal lines and ultimate transparency, this structure reduces the idea of post-and-beam West Coast modernism to its most refined elements. A fine example of the evolving talent of Erickson’s earlier work, this house is a landmark modern house in Burnaby and is unique in terms of siting and context. Having just won the 1963 competition for the new Simon Fraser University in Burnaby with his partner, Geoff Massey, and having built fewer than half a dozen homes previously, Erickson’s reputation was growing and his skill as a designer of modern buildings was in great demand. The same year that Erickson/Massey Architects designed SFU, Dr. William Baldwin and his wife, Ruth, personal friends of Erickson, commissioned him to design this house. Erickson was already familiar with the site; as a child he had spent time at this spot when his family visited friends who lived on Deer Lake. Both the Baldwin House and the university were completed in 1965. SFU became internationally famous; the Baldwin House was also considered an architectural success and was recognized in publications of the time. Only a single storey of this two-storey house is visible from the road, as it is built into the hillside in response to its steep site and proximity to Deer Lake. Like many other Erickson designs, this structure was conceived as a pavilion. Constructed of glass and wood, its transparency facilitates visual access to the lake’s edge, acting as an invitation, rather than a barrier, to the landscape. The house blends into the natural surroundings and the site includes other man-made landscape features such as a reflecting pool. As a reaction to the often grey quality of light in the region, Erickson exploits flat planes of water as a source of borrowed light. The refined and purposeful design, transparency, openness of plan and adjacency to the lake combine to give the house a floating appearance at the water's edge. The concept of a floating house set within an accompanying garden was inspired, in part, by the palaces and house boats of Dal Lake in Kashmir and the famed nearby Mughal Gardens. Although Erickson never visited Dal Lake, he travelled extensively throughout India, and specifically mentions the Kashmir reference in relation to this house. There is a rich complexity of other allusions worked into the fabric of the house, unified by a feeling for the conjunction of light, water and land at this special location. Widely renowned as Canada’s most brilliant modern architect, Erickson’s reputation is important to the development and growth of modern architecture in Canada and North America.
- Defining Elements
- The elements of the Baldwin House that define its character are those materials and details which respond to the location of the building and determine the relation between landscape and building, combining to create a single cohesive site. These include its: - close proximity to water - orthogonal plan and massing, with flat tar-and-gravel roof - stepped down massing orienting the house towards the water - post-and-beam construction, with the width of the beams matched to the width of the posts - wood and glass used as primary building materials - transparency and light achieved by the abundant use of glass - large undivided sheets of single glazing - butt glazed glass corners - abundant and generous balconies, which blur the transition from interior to exterior - horizontal flush cedar siding - use of salvaged brick for chimneys - use of chains as downspouts - built-in rooftop barbeque - built in furniture and fittings dating to the time of construction, such as original hardware, benches, bathroom vanities and kitchen cabinets - landscaped site including reflecting pool, plantings and a dock protruding into the lake
- Locality
- Deer Lake Park
- Historic Neighbourhood
- Burnaby Lake (Historic Neighbourhood)
- Planning Study Area
- Morley-Buckingham Area
- Function
- Primary Current--Single Dwelling
- Primary Historic--Single Dwelling
- Community
- Burnaby
- Cadastral Identifier
- P.I.D. No. 011-946-032 and P.I.D. No. 011-946-067
- Boundaries
- The Baldwin House is comprised of two municipally-owned lots located at 6543 and 6545 Deer Lake Drive, Burnaby.
- Area
- 6,070.20
- Contributing Resource
- Building
- Landscape Feature
- Ownership
- Public (local)
- Other Collection
- Canadian Architectural Archives, University of Calgary, Collection: Original Plans No. ERI 4A/76.13
- Documentation
- Heritage Site Files: PC77000 20. City of Burnaby Planning and Building Department, 4949 Canada Way, Burnaby, B.C., V5G 1M2
- Street Address
- 6543 Deer Lake Drive
Images
Fraser River
https://search.heritageburnaby.ca/link/landmark740
- Repository
- Burnaby Heritage Planning
- Repository
- Burnaby Heritage Planning
- Heritage Value
- In peak years, upwards of 100 million salmon would swim up the Fraser River - the largest salmon-bearing river in the world. In August and September sockeye salmon would be pursued by almost 1000 canoes of fishers from all over the coast; people from Sechelt, Nanaimo, Cowichan, Saanich, Lummi Island, Skagit, Snohomish, Sḵwx̱wú7mesh. The estimated peak year sockeye salmon run was 60 million and the estimated yearly consumption by Natives was at least 4 million. In 1808, Simon Fraser became the first known European to travel in the Lower Fraser River.
- Historic Neighbourhood
- Fraser Arm (Historic Neighbourhood)
- Planning Study Area
- Big Bend Area
Images
hatbox
https://search.heritageburnaby.ca/link/museumartifact80214
- Repository
- Burnaby Village Museum
- Accession Code
- BV009.1.5
- Description
- Trunk or travelling hatbox for up to six hats. The fiber board trunk is reinforced with leather binding at the seams. It has a carrying handle at the top and two straps and buckles at the front with a hasp at the centre. The lid is hinged at the back. The trunk is black with brown leather binding. The inside is lined with gray and white stripped fabric. The left corner of the lid is torn and the bottom of the trunk has suffered water damage. There are metal clips in each of the sides, bottom and inside of the lid to hold a frame for holding a hat. Up six hats could be accommodated with the hat crowns to the centre of the trunk. "A.S.H." is painted on the top of the trunk and there are travel stickers for "TRANS CANADA / AIR LINES", "ALLAN LINE", steamships and "SOUTHERN RAILWAY", in England. There are the remnants of other stickers on the trunk. Mrs. Hill travelled back and forth to England on several occasions, the last time in 1948 when she flew in her early 90's.
- Object History
- All items are from the L. Claude Hill family and are associated with Anne Sarah Hill (nee Kenrick) and Kitty Hill. Mrs. Hill travelled back and forth to England on several occasions, possibly in 1905 and again possibly in the 1920's. She travelled in 1931 and the last time in 1948 when she flew Trans Canada Airlines (TCA) in her early 90's
- Marks/Labels
- "ASH" is painted on the top of the trunk "TRANS CANADA / AIR LINES", travel sticker pasted on box "ALLAN LINE", travel sticker pasted on box (Allen steamships) "SOUTHERN RAILWAY", travel sticker pasted on box (Southern Railway in England.)
- Measurements
- Measurements: length 51.5 cm X width 40 cm and 40 cm deep all measured on outside.
Images
Joseph & Jane Wintemute House
https://search.heritageburnaby.ca/link/landmark523
- Repository
- Burnaby Heritage Planning
- Description
- The Wintemute House is a large two-storey wood-frame Victorian era country farm house with Victorian Italianate detailing. Designed in a symmetrical Foursquare form, it features a low-pitched hipped roof with deep eaves. Later additions to the rear of the house, and the extensive wraparound veranda…
- Associated Dates
- 1891
- Formal Recognition
- Heritage Designation, Community Heritage Register
- Other Names
- Burnett House
- Street View URL
- Google Maps Street View
- Repository
- Burnaby Heritage Planning
- Other Names
- Burnett House
- Geographic Access
- Berkley Street
- Associated Dates
- 1891
- Formal Recognition
- Heritage Designation, Community Heritage Register
- Enactment Type
- Bylaw No. 6889
- Enactment Date
- 07/03/1977
- Description
- The Wintemute House is a large two-storey wood-frame Victorian era country farm house with Victorian Italianate detailing. Designed in a symmetrical Foursquare form, it features a low-pitched hipped roof with deep eaves. Later additions to the rear of the house, and the extensive wraparound verandah and porte-cochere, were Edwardian era additions. It is located on its original site, in the modern subdivision of Buckingham Heights in southeast Burnaby. The Burnett House is one of the oldest surviving houses in Burnaby.
- Heritage Value
- Built circa 1891, the Joseph and Jane Wintemute House is valued as a representation of the early history of Burnaby and its agricultural origins. Built prior to the civic incorporation of Burnaby in 1892, the house was situated to face Douglas Road (now Canada Way), one of the first roads built to connect the rural farmlands of Burnaby to New Westminster. The original large property has been extensively subdivided and the house is now isolated in a modern subdivision. Designated in 1977, the Wintemute House is also significant as Burnaby's first protected municipal heritage site. The house is valued for its association with Joseph S. Wintemute (1832-1911) and Jane Wintemute (1832-1910), who came to British Columbia from Port Stanley, Ontario in 1865, traveling via the Isthmus of Panama. Joseph Wintemute, a skilled carpenter and contractor by trade, operated the Wintemute Furniture Factory in New Westminster, the first furniture plant established on the mainland of British Columbia. In 1891, he acquired this property, where he set up a cord wood sawmill to supply his factory. Wintemute was likely responsible for the design and construction of this commodious structure, as it was built in an Eastern Canadian style he would have been familiar with. After the lands were cleared of timber, the Wintemutes developed the property into a typical small-scale 'market garden,’ involved in the production of vegetables and fruits, such as strawberries, for sale at the New Westminster City Market. The Wintemute House is additionally significant for its association with the speculative land boom that occurred prior to the First World War, and ongoing suburban subdivision. Charles Gordon, a real estate agent, acquired the Wintemute farm and subdivided the acreage, which he marketed through the People’s Trust Company as 'Montrelynview' and offered this house as a draw prize to lot purchasers. With the collapse of the land boom, the house remained in Gordon’s possession until 1929 when it was purchased by his brother-in-law, Geoffrey Burnett, a local surveyor responsible for many of the original land surveys of Burnaby. David Burnett, Geoffrey's son, requested designation of the house when the family decided to subdivide the remaining 1.4 hectares of property in 1977. Furthermore, the Wintemute House is valued as an excellent example of a Victorian era country farm house, based loosely on the traditional farmhouses seen commonly in nineteenth century Ontario. Designed in a vernacular version of the Victorian Italianate style, the house displays restrained detailing, including several original multi-paned windows notable for their vertical proportions. The house retains many original exterior features, and the original interior layout, although modernized during the Edwardian era, is substantially intact, including finely crafted maple and cedar interior millwork that was produced by the Wintemute Furniture Factory. From 1904 to 1910, Charles Gordon, the second owner, made a number of alterations to the house including the addition of the wrap-around verandah, a porte-cochere and a 7.6 metre by 9 metre billiard room in the Arts and Crafts style, beamed and panelled in Douglas Fir. These later additions and alterations have value in demonstrating the evolution of the house and property and changing tastes at the turn of the nineteenth century.
- Defining Elements
- Key elements that define the heritage character of the Wintemute House include its: - picturesque original setting with views to the North Shore - residential form, scale and massing as expressed by its symmetrical cubic form and two-storey height, with later additions to the rear - Victorian Italianate architectural features such as the vertically-proportioned original windows with vestigial window hoods, low-pitched hipped roof and Classical Revival details such as the corner boards articulated as pilasters - hipped roof with deep boxed eaves - horizontal lapped narrow wooden siding - second storey balcony over front entry - wide wraparound columned verandah with porte-cochere, with square trimmed columns - irregular fenestration: original Victorian era double-hung 6-over-6 wood-sash windows with vertical proportions and segmental arched tops; Edwardian era double-hung 1-over-1 wooden-sash windows; and Edwardian era wooden-sash casement window assemblies with leaded transoms - central front entry with sidelights and transom - multi-paned French doors opening out to verandah - interior features such as its 3.7 metre ceiling height on the main and second floors; the coal grate fireplace with elaborate woodwork and glazed tile surround in the front parlour; five other fireplaces throughout the house; maple and cedar interior millwork; and the Douglas Fir panelled and beamed billiard room with hidden doors, seven-panelled doors, original light fixtures and mouldings - internal red brick chimneys with corbelled caps
- Historic Neighbourhood
- Burnaby Lake (Historic Neighbourhood)
- Planning Study Area
- Morley-Buckingham Area
- Function
- Primary Historic--Single Dwelling
- Primary Current--Single Dwelling
- Community
- Burnaby
- Cadastral Identifier
- 003-297-152
- Boundaries
- The Wintemute House is comprised of a single residential lot located at 7640 Berkley Street, Burnaby.
- Area
- 1566.73
- Contributing Resource
- Building
- Ownership
- Private
- Names
- Wintemute, Joseph
- Street Address
- 7640 Berkley Street
- Street View URL
- Google Maps Street View
Images
Jubilee Grove Arch
https://search.heritageburnaby.ca/link/landmark533
- Repository
- Burnaby Heritage Planning
- Description
- The Jubilee Grove Arch sits at the corner of Kingsway and Patterson Avenue. Located within Central Park, the ceremonial arch and its decorative plantings provide a visual anchor to the northeast corner and entry point to the park.
- Associated Dates
- 1939
- Formal Recognition
- Heritage Designation, Community Heritage Register
- Street View URL
- Google Maps Street View
- Repository
- Burnaby Heritage Planning
- Geographic Access
- Imperial Street
- Associated Dates
- 1939
- Formal Recognition
- Heritage Designation, Community Heritage Register
- Enactment Type
- Bylaw No. 9807
- Enactment Date
- 23/11/1992
- Description
- The Jubilee Grove Arch sits at the corner of Kingsway and Patterson Avenue. Located within Central Park, the ceremonial arch and its decorative plantings provide a visual anchor to the northeast corner and entry point to the park.
- Heritage Value
- Jubilee Grove Arch was dedicated as part of the municipality’s celebration of the Jubilee of the coronation of King George V and was dedicated during Burnaby’s annual May Day celebrations in 1935. Much of the construction work was carried out by local citizens under the direction of the Burnaby Engineering Department through a Depression era work relief program that provided a way for local residents to pay their taxes. The garden was also chosen as the site for the ceremonial planting of an oak tree from the Royal Forest at Windsor, in honor of the Coronation of King George VI and Queen Elizabeth in 1937. The original bronze garden dedication plaque and oak tree remain at the site today. The decorative stone arch was erected in 1939 as a symbol of Burnaby's, and the Lower Mainland of British Columbia’s, strong ties to the English monarchy at the time, and the arch’s unveiling during May Day ceremonies shows the social role that such a commemorative feature played both to the local government and people of Burnaby. It was erected just prior to the Royal Visit of 1939, the first time that reigning British monarchs had travelled to Canada. Built of Haddington Island sandstone, the arch itself was reconstructed from a salvaged architectural element of a historic Vancouver landmark. The arch originally framed the entrance door to the Vancouver Club building in Vancouver, built in 1893-94 on West Hastings Street and designed by architect C.O. Wickenden. The building was demolished in 1930, however the arch was stored and rebuilt as the focal point of the Jubilee Grove after being bought by the Municipality of Burnaby. The work was undertaken by Italian-born stone mason Rizieri Stefanini (1879-1954), the owner of Burnaby Monumental Works. The re-use of the arch symbolizes the close tie between Vancouver and Burnaby and the joint evolution of the neighbouring cities.
- Defining Elements
- The Jubilee Grove Arch has character-defining elements that recognize it both as a remnant of a past building and as a new and individual structure. These include its: - axial diagonal placement and prominent corner location marking one of the entries to Central Park - visibility and accessibility as a public monument - hand carved stone blocks of Haddington Island sandstone - decorative twisted-rope motif carved to outline the arch - supporting rusticated sidewalls with planting urns - original bronze dedication plaque - flanking ornamental gardens - Royal Oak tree and plaque
- Historic Neighbourhood
- Central Park (Historic Neighbourhood)
- Planning Study Area
- Maywood Area
- Organization
- City of Burnaby
- Architect
- C.O. Wickenden
- Function
- Primary Current--Park Fixture
- Primary Historic--Park Fixture
- Community
- Burnaby
- Cadastral Identifier
- P.I.D. No. 017-767-172 Legal Description: Block B of Lot 2 Except Firstly: Part on Plan 8669 and Secondly: Part on Plan LMP4689 District Lot 151, Group 1, New Westminster District, Plan 3443
- Boundaries
- The property (Central Park) is a municipally-owned park that lies at the western edge of Burnaby, between 49th Avenue to the south, Kingsway to the north, Boundary Road to the west and Patterson Avenue to the east.
- Area
- 853,403.82
- Contributing Resource
- Structure
- Landscape Feature
- Ownership
- Public (local)
- Documentation
- Heritage Site Files: PC77000 20. City of Burnaby Planning and Building Department, 4949 Canada Way, Burnaby, B.C., V5G 1M2
- Names
- Burnaby Monumental Works
- Street Address
- 3883 Imperial Street
- Street View URL
- Google Maps Street View
