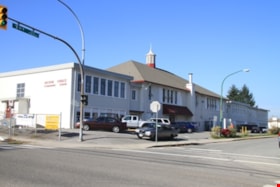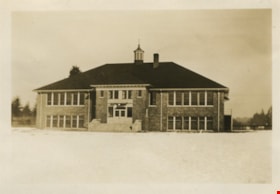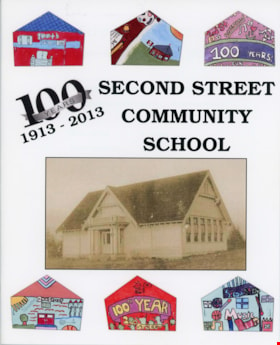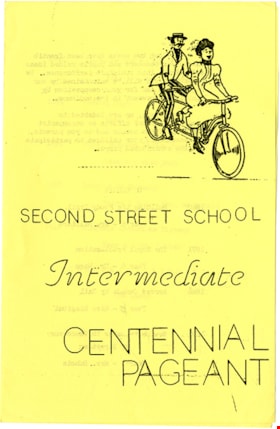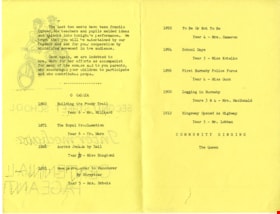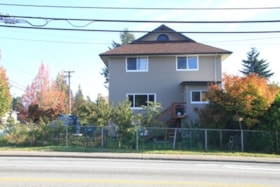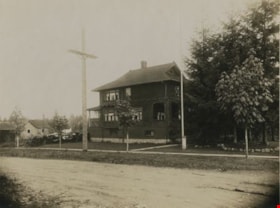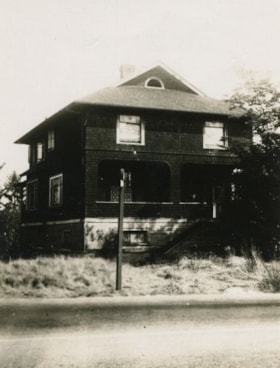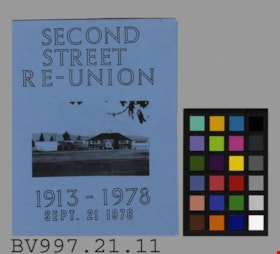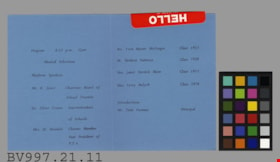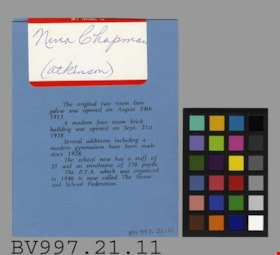Second Street School
https://search.heritageburnaby.ca/link/landmark638
- Repository
- Burnaby Heritage Planning
- Description
- School building.
- Associated Dates
- 1928
- Street View URL
- Google Maps Street View
- Repository
- Burnaby Heritage Planning
- Geographic Access
- 2nd Street
- Associated Dates
- 1928
- Description
- School building.
- Heritage Value
- The Second Street School was originally established at this location as a two-room schoolhouse in 1913 to relieve the overcrowding of Edmonds School during the pre-First World War building boom. The old school was converted into an auditorium when this handsome school building was constructed in 1928. The new school, built by local contractors Ward-Leverington Ltd., included four classrooms, a library, a room for the principal, and a room for the teachers. The original brick façade has been retained although it has been painted; other intact original features include the bellcast octagonal roof ventilator and the protruding front entrance. The Burnaby School Board architect at this time was the talented firm of McCarter & Nairne, who also designed the Douglas Road School. John Y. McCarter (1886-1981) and George Nairne (1884-1953) formed their partnership in 1921 after serving overseas during the First World War. The partners began designing houses and small apartment buildings, and larger commissions soon followed, including Vancouver’s first skyscraper, the Marine Building (1928-30).
- Locality
- East Burnaby
- Historic Neighbourhood
- East Burnaby (Historic Neighbourhood)
- Planning Study Area
- Second Street Area
- Architect
- McCarter & Nairne
- Area
- 15777.66
- Contributing Resource
- Building
- Street Address
- 7502 2nd Street
- Street View URL
- Google Maps Street View
Images
pamphlet
https://search.heritageburnaby.ca/link/museumartifact83425
- Repository
- Burnaby Village Museum
- Accession Code
- BV013.16.1
- Description
- Booklet titled "100 Years 1913 - 2013, Second Street Community School". Booklet is 17.6 cm wide by 21.6 cm high. It is 20 pages inside covers and has a stapled spine. It contains a history of 2nd Street School and memories of students, staff and community volunteers. There are descriptions of programs and community activities. The celebration was held Sept 26 and 27, 2013. The booklet and event was sponsored in part by: City of Burnaby, 2nd Street Community School and Connecting Our Community.
- Object History
- Compiled and published in 2013 to celebrate the 100th Anniversary of Second Street Community School
- Patent Date
- 2013
- Title
- 100 Years 1913 - 2013, Second Street Community School
- Subjects
- Education
- Events - Anniversaries
- Names
- Second Street School
- Historic Neighbourhood
- East Burnaby (Historic Neighbourhood)
- Planning Study Area
- Second Street Area
Images
program
https://search.heritageburnaby.ca/link/museumartifact91442
- Repository
- Burnaby Village Museum
- Accession Code
- BV020.5.2148
- Description
- Program; mimeographed on yellow paper; [1971]. Title on cover reads: "SECOND STREET SCHOOL / Intermediate / CENTENNIAL PAGEANT" with illustration of a couple dressed in period costumes riding a bicycle built for two. Inside of program includes a list of classes involved in the the Centennial performance at Second Street School. Program is laid out by years beginning with "O CANADA / 1860 _Building the Moody Trail / Year 6 - Mr. Hilliard" and ending with "1912 / Kingsway Opened as Highway / Year 5 - Mr. Lobban / COMMUNITY SINGING / The Queen"
- Object History
- Advertising flier created by the Second Street School for their Centennial Pageant. This event was part of the Burnaby Centennial festivities to celebrate British Columbia's Centennial in 1971.
- Category
- 08. Communication Artifacts
- Classification
- Advertising Media
- Object Term
- Program
- Colour
- Yellow
- Measurements
- Length: 28 cm x Width: 21.5 cm folded to Length: 21.5 x Width: 14 cm
- Country Made
- Canada
- Province Made
- British Columbia
- Subjects
- Celebrations - Centennials
- Names
- Second Street School
Images
Douglas Road School
https://search.heritageburnaby.ca/link/landmark573
- Repository
- Burnaby Heritage Planning
- Description
- School building.
- Associated Dates
- 1928
- Other Names
- Douglas Road Elementary School
- Street View URL
- Google Maps Street View
- Repository
- Burnaby Heritage Planning
- Other Names
- Douglas Road Elementary School
- Geographic Access
- Canada Way
- Associated Dates
- 1928
- Description
- School building.
- Heritage Value
- The Douglas Road School was originally established as a two-room school in 1908 on this site, and later expanded to four classrooms. Anticipating rapid settlement of this district, the School Board purchased two acres adjoining the old building. Two of the four rooms were designed to become one large auditorium suitable for special events and public gatherings, with seating for two hundred people. The classically-influenced school has been altered with new windows and extended with additional wings, but has retained its original red-brick veneer, tan-brick quoins and bellcast octagonal roof ventilator. Designed by McCarter & Nairne, the school was built by contractor A.S. Perry. McCarter & Nairne, who also designed the Second Street School, were the Burnaby School Board architects at this time. John Y. McCarter (1886-1981) and George Nairne (1884-1953) formed their partnership in 1921 after serving overseas during the First World War. The partners began designing houses and small apartment buildings, and their commissions included Vancouver’s first skyscraper, the Marine Building (1928-30).
- Locality
- Burnaby Lake
- Historic Neighbourhood
- Burnaby Lake (Historic Neighbourhood)
- Planning Study Area
- Douglas-Gilpin Area
- Architect
- McCarter & Nairne
- Subjects
- Buildings - Heritage
- Buildings - Schools
- Street Address
- 4861 Canada Way
- Street View URL
- Google Maps Street View
Images
Thomas & Margaret Coldicutt Residence
https://search.heritageburnaby.ca/link/landmark647
- Repository
- Burnaby Heritage Planning
- Description
- Residential building.
- Associated Dates
- 1911
- Street View URL
- Google Maps Street View
- Repository
- Burnaby Heritage Planning
- Geographic Access
- 6th Street
- Associated Dates
- 1911
- Description
- Residential building.
- Heritage Value
- This house was built by Thomas Davis Coldicutt (1879-1970) and Margaret Jane Coldicutt, pre-eminent local citizens. Thomas Coldicutt was born in Birmingham and arrived in Canada in 1900, finding success in the steamboat industry. In 1902, he married Margaret Jane Styler who had been born in Redditch, Worcester, England, and in 1908 they settled in East Burnaby–some of the first pioneers to the area–and established a fruit farm. Thomas had a successful real estate, insurance and brokerage business, and was elected as a councillor for East Burnaby in 1909. He was also active in civic, political and social circles in Burnaby and became president of the Burnaby Board of Trade. "East Burnaby is booming and the signs of prosperity that may be seen on every hand. Most of these are substantial dwellings, such as effect a permanent improvement to the countryside. Among those whose homes have been completed, or on the point of completion may be mentioned. Councillor Coldicutt, who has built himself a habitation on Second Avenue at a cost of $4,000. (The British Columbian, 1911). In 1913, Coldicutt sold his original farm described as “the show place of Burnaby” to the Burnaby School Board for the development of Second Street School and this house was moved from Second Street and Sixteenth Avenue to this site. It has been extensively altered, but retains its original form, scale and massing.
- Locality
- East Burnaby
- Historic Neighbourhood
- East Burnaby (Historic Neighbourhood)
- Planning Study Area
- Edmonds Area
- Area
- 557.42
- Contributing Resource
- Building
- Ownership
- Private
- Street Address
- 7510 6th Street
- Street View URL
- Google Maps Street View
Images
program
https://search.heritageburnaby.ca/link/museumartifact38397
- Repository
- Burnaby Village Museum
- Accession Code
- BV997.21.11
- Description
- Second Street Re-Union - Program -- [1978]. Program or leaflet for Second Street School's 65th Reunion. The reuinon was held on September 21th, 1978 at 8:15pm in the gym. there were speakers from the class of 1913, 1928, 1953 and 1978. On the back of the program is a brief history of the school. There is an adhesive name tag attached to the program from Nina Chapman (Atkinson). The program measures 11cm x 14cm.
- Object History
- This artifact came with a photograph attached to it with a sticky nametag. The photograph became detached and is now numbered BV997.21.21
- Colour
- Blue
