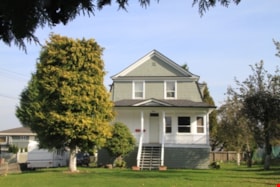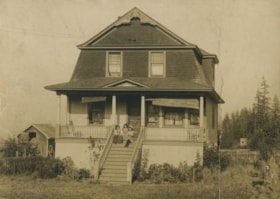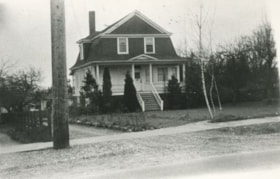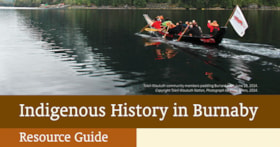Narrow Results By
James & Agnes Smith Residence
https://search.heritageburnaby.ca/link/landmark601
- Repository
- Burnaby Heritage Planning
- Description
- Residential building.
- Associated Dates
- 1907
- Street View URL
- Google Maps Street View
- Repository
- Burnaby Heritage Planning
- Geographic Access
- Royal Oak Avenue
- Associated Dates
- 1907
- Description
- Residential building.
- Heritage Value
- During the Edwardian era, the western provinces were experiencing unprecedented population growth, and in response, in 1904 the Vancouver-based B.C. Mills, Timber and Trading Company patented a modular prefabricated building system that could be adapted to provide everything from modest one-room cottages to churches, schools and banks. Wall panels were assembled from the short mill ends of lumber and siding, until then just waste material that piled up in the millyard. These panels were bolted together on site, with the joints between the panels covered by distinctive vertical battens. Wall panels were assembled at the mill, pre-painted, and packaged with the other components and the instructions necessary to assemble the building. The disassembled building was then shipped to the waiting customer. As western settlements became established, labour and materials were more freely available and local construction companies could be more competitive in their costs. By 1910, this prefabricated system was rendered obsolete. The Smith Residence is a beautifully-preserved example of a B.C. Mills house, and is one of the models that featured a gambrel roof and a full open front verandah. This house was built by local contractor Mr. MacLean for James Smith, a ship’s engineer on the Empress of Japan, and his wife, Agnes. Agnes Smith continued to live here after her husband’s death and sold the house and property in the late 1920s with two of the acres being purchased by her daughter, Grace and husband Henry Pletcher to build a neighbouring house.
- Locality
- Central Park
- Historic Neighbourhood
- Central Park (Historic Neighbourhood)
- Planning Study Area
- Oakalla Area
- Area
- 1147.85
- Contributing Resource
- Building
- Ownership
- Private
- Street Address
- 6186 Royal Oak Avenue
- Street View URL
- Google Maps Street View
Images
6989, 7009, 7029 Royal Oak Avenue, Royal Oak Community Plan (Sub-Area 3), Rezoning Reference #13-05
https://search.heritageburnaby.ca/link/councilreport59202
- Repository
- City of Burnaby Archives
- Report ID
- 99146
- Meeting Date
- 4-Nov-2013
- Format
- Council - Manager's Report
- Item No.
- 4
- Collection/Fonds
- City Council and Office of the City Clerk fonds
- Repository
- City of Burnaby Archives
- Report ID
- 99146
- Meeting Date
- 4-Nov-2013
- Format
- Council - Manager's Report
- Item No.
- 4
- Collection/Fonds
- City Council and Office of the City Clerk fonds
Documents
8708 Royal Oak Avenue Agricultural Land Reserve Applications Big Bend Development Plan
https://search.heritageburnaby.ca/link/councilreport60188
- Repository
- City of Burnaby Archives
- Report ID
- 100441
- Meeting Date
- 27-Apr-2015
- Format
- Council - Manager's Report
- Item No.
- 9
- Collection/Fonds
- City Council and Office of the City Clerk fonds
- Repository
- City of Burnaby Archives
- Report ID
- 100441
- Meeting Date
- 27-Apr-2015
- Format
- Council - Manager's Report
- Item No.
- 9
- Collection/Fonds
- City Council and Office of the City Clerk fonds
Documents
8708 Royal Oak Avenue, Burnaby, BC DL 189, Group 1, NWP Plan 88125
https://search.heritageburnaby.ca/link/councilreport60372
- Repository
- City of Burnaby Archives
- Report ID
- 100680
- Meeting Date
- 14-Sep-2015
- Format
- Council - Manager's Report
- Item No.
- 2
- Collection/Fonds
- City Council and Office of the City Clerk fonds
- Repository
- City of Burnaby Archives
- Report ID
- 100680
- Meeting Date
- 14-Sep-2015
- Format
- Council - Manager's Report
- Item No.
- 2
- Collection/Fonds
- City Council and Office of the City Clerk fonds
Documents
Authority to Work with Application - 6837 and 6857 Royal Oak Avenue, Rezoning Reference # 10-16, Royal Oak Community Plan
https://search.heritageburnaby.ca/link/councilreport57989
- Repository
- City of Burnaby Archives
- Report ID
- 90143
- Meeting Date
- 29-Aug-2011
- Format
- Council - Manager's Report
- Item No.
- 11
- Collection/Fonds
- City Council and Office of the City Clerk fonds
- Repository
- City of Burnaby Archives
- Report ID
- 90143
- Meeting Date
- 29-Aug-2011
- Format
- Council - Manager's Report
- Item No.
- 11
- Collection/Fonds
- City Council and Office of the City Clerk fonds
Documents
Contract Award 2016-04 Dover Street Roadworks - McMurray Avenue to Royal Oak Avenue
https://search.heritageburnaby.ca/link/councilreport60600
- Repository
- City of Burnaby Archives
- Report ID
- 100906
- Meeting Date
- 07-Mar-2016
- Format
- Council - Manager's Report
- Item No.
- 6
- Collection/Fonds
- City Council and Office of the City Clerk fonds
- Repository
- City of Burnaby Archives
- Report ID
- 100906
- Meeting Date
- 07-Mar-2016
- Format
- Council - Manager's Report
- Item No.
- 6
- Collection/Fonds
- City Council and Office of the City Clerk fonds
Documents
Contract Award E41/2016 - Rumble Street Upgrade McKay Avenue to Royal Oak Avenue
https://search.heritageburnaby.ca/link/councilreport61036
- Repository
- City of Burnaby Archives
- Report ID
- 101150
- Meeting Date
- 25-Jul-2016
- Format
- Council - Manager's Report
- Item No.
- 11
- Collection/Fonds
- City Council and Office of the City Clerk fonds
- Repository
- City of Burnaby Archives
- Report ID
- 101150
- Meeting Date
- 25-Jul-2016
- Format
- Council - Manager's Report
- Item No.
- 11
- Collection/Fonds
- City Council and Office of the City Clerk fonds
Documents
Contract Award Rumble Street Upgrade Project McKay Avenue to Royal Oak Avenue
https://search.heritageburnaby.ca/link/councilreport81709
- Repository
- City of Burnaby Archives
- Report ID
- 92313
- Meeting Date
- 5-Mar-2018
- Format
- Council - Manager's Report
- Item No.
- 5
- Collection/Fonds
- City Council and Office of the City Clerk fonds
- Repository
- City of Burnaby Archives
- Report ID
- 92313
- Meeting Date
- 5-Mar-2018
- Format
- Council - Manager's Report
- Item No.
- 5
- Collection/Fonds
- City Council and Office of the City Clerk fonds
Documents
Contract No. 2010-15 - Royal Oak Avenue, Forest Place to Sprott Street
https://search.heritageburnaby.ca/link/councilreport57457
- Repository
- City of Burnaby Archives
- Report ID
- 78277
- Meeting Date
- 26-Jul-2010
- Format
- Council - Manager's Report
- Item No.
- 14
- Collection/Fonds
- City Council and Office of the City Clerk fonds
- Repository
- City of Burnaby Archives
- Report ID
- 78277
- Meeting Date
- 26-Jul-2010
- Format
- Council - Manager's Report
- Item No.
- 14
- Collection/Fonds
- City Council and Office of the City Clerk fonds
Documents
Request for Area Rezoning to the R12s District - Area Bounded by McGregor Avenue, Royal Oak Avenue, Carson Street, and McKee Street
https://search.heritageburnaby.ca/link/councilreport59240
- Repository
- City of Burnaby Archives
- Report ID
- 99184
- Meeting Date
- 2-Dec-2013
- Format
- Council - Committee Report
- Collection/Fonds
- City Council and Office of the City Clerk fonds
- Repository
- City of Burnaby Archives
- Report ID
- 99184
- Meeting Date
- 2-Dec-2013
- Format
- Council - Committee Report
- Collection/Fonds
- City Council and Office of the City Clerk fonds
Documents
Request for Area Rezoning to the R12 District - Area Bounded by McKee Street, Royal Oak Avenue, Carson Street and McGregor Avenue
https://search.heritageburnaby.ca/link/councilreport58982
- Repository
- City of Burnaby Archives
- Report ID
- 92196
- Meeting Date
- 10-Jun-2013
- Format
- Council - Committee Report
- Collection/Fonds
- City Council and Office of the City Clerk fonds
- Repository
- City of Burnaby Archives
- Report ID
- 92196
- Meeting Date
- 10-Jun-2013
- Format
- Council - Committee Report
- Collection/Fonds
- City Council and Office of the City Clerk fonds
Documents
Response to Questions Raised at Public Hearing (Rezoning # 11-17, 6709 Royal Oak Avenue)
https://search.heritageburnaby.ca/link/councilreport58249
- Repository
- City of Burnaby Archives
- Report ID
- 90340
- Meeting Date
- 5-Mar-2012
- Format
- Council - Manager's Report
- Item No.
- 1
- Collection/Fonds
- City Council and Office of the City Clerk fonds
- Repository
- City of Burnaby Archives
- Report ID
- 90340
- Meeting Date
- 5-Mar-2012
- Format
- Council - Manager's Report
- Item No.
- 1
- Collection/Fonds
- City Council and Office of the City Clerk fonds
Documents
Rezoning Reference #13-05 Townhouse Project with Underground Parking Royal Oak Community Plan 6988, 7009 and 7029 Royal Oak Avenue
https://search.heritageburnaby.ca/link/councilreport60187
- Repository
- City of Burnaby Archives
- Report ID
- 100440
- Meeting Date
- 27-Apr-2015
- Format
- Council - Manager's Report
- Item No.
- 8
- Collection/Fonds
- City Council and Office of the City Clerk fonds
- Repository
- City of Burnaby Archives
- Report ID
- 100440
- Meeting Date
- 27-Apr-2015
- Format
- Council - Manager's Report
- Item No.
- 8
- Collection/Fonds
- City Council and Office of the City Clerk fonds
Documents
Royal Oak Avenue Reconstruction
https://search.heritageburnaby.ca/link/councilreport57388
- Repository
- City of Burnaby Archives
- Report ID
- 78209
- Meeting Date
- 21-Jun-2010
- Format
- Council - Manager's Report
- Item No.
- 8
- Collection/Fonds
- City Council and Office of the City Clerk fonds
- Repository
- City of Burnaby Archives
- Report ID
- 78209
- Meeting Date
- 21-Jun-2010
- Format
- Council - Manager's Report
- Item No.
- 8
- Collection/Fonds
- City Council and Office of the City Clerk fonds
Documents
James Smith house
https://search.heritageburnaby.ca/link/archivedescription34808
- Repository
- City of Burnaby Archives
- Date
- [1907]
- Collection/Fonds
- Burnaby Historical Society fonds
- Description Level
- Item
- Physical Description
- 1 photograph : b&w ; 10.0 x 14.0 cm mounted on 17.7 x 22.cm cardboard
- Scope and Content
- Photograph of the exterior of the James Smith house, 6186 Royal Oak Avenue. A woman and two girls are seated on the porch stairs. The accession description states that the house is a B.C. Mills Prefab erected in 1907 by Mr. and Mrs. Smith.
- Repository
- City of Burnaby Archives
- Date
- [1907]
- Collection/Fonds
- Burnaby Historical Society fonds
- Subseries
- Grace Pletcher subseries
- Physical Description
- 1 photograph : b&w ; 10.0 x 14.0 cm mounted on 17.7 x 22.cm cardboard
- Description Level
- Item
- Record No.
- 137-001
- Access Restriction
- No restrictions
- Reproduction Restriction
- No known restrictions
- Accession Number
- BHS1985-06
- Scope and Content
- Photograph of the exterior of the James Smith house, 6186 Royal Oak Avenue. A woman and two girls are seated on the porch stairs. The accession description states that the house is a B.C. Mills Prefab erected in 1907 by Mr. and Mrs. Smith.
- Subjects
- Buildings - Residential - Houses
- Media Type
- Photograph
- Notes
- Title based on contents of photograph
- Annotations on the back of the cardboard read, "With love from Agnes" and "Mrs H Rolfe / Charles Rd. / South Portland / Maine."
- Geographic Access
- Royal Oak Avenue
- Street Address
- 6186 Royal Oak Avenue
- Historic Neighbourhood
- Central Park (Historic Neighbourhood)
- Planning Study Area
- Windsor Area
Images
Burnaby's heritage : an inventory of buildings and structures
https://search.heritageburnaby.ca/link/museumlibrary5437
- Repository
- Burnaby Village Museum
- Author
- Luxton, Donald, 1954-
- Wolf, Jim
- Edition
- Rev.
- Publication Date
- 2011
- c2007
- Call Number
- 971.133 LUX COPY 1
. A grouping of
three giant Sequoias, other mature deciduous trees and
massings of shrubbery indicate the type of landscape
setting considered appropriate for an estate house in the
early years of the twentieth century.
�burn
A
by’s
heritA
ge
22
JAMES & AGNES SMITH RESIDENCE
6186 Royal Oak Avenue
1907
During
- Repository
- Burnaby Village Museum
- Collection
- Digital Reference Collection
- Material Type
- Book
- ISBN
- 0969282893
- Call Number
- 971.133 LUX COPY 1
- Edition
- Rev.
- Author
- Luxton, Donald, 1954-
- Wolf, Jim
- Place of Publication
- Burnaby, B.C.
- Publisher
- City of Burnaby
- Publication Date
- 2011
- c2007
- Physical Description
- 157 p. : ill. ; 28 cm.
- Library Subject (LOC)
- Architecture
- Historic buildings
- Buildings
- Historic sites
- Subjects
- Buildings
- Buildings - Heritage
- Notes
- Includes bibliographical references and index.
- 2 copies held: copy 1.
Digital Books
Indigenous History in Burnaby Resource Guide
https://search.heritageburnaby.ca/link/museumlibrary7493
- Repository
- Burnaby Village Museum
- Edition
- First
- Publication Date
- 2019
- Call Number
- 971.100497 BVM
Arm of the Fraser River
was an important area for harvesting cranberries,
trapping and fishing. First Nations belongings
recovered from private properties along what is
now Royal Oak Avenue south of Kingsway suggest a
settlement may have once existed in this vicinity. In
the past, this area was
- Repository
- Burnaby Village Museum
- Collection
- Digital Reference Collection
- Material Type
- Digital Resource
- Accession Code
- BV019.64.1
- Call Number
- 971.100497 BVM
- Edition
- First
- Contributor
- Kwantlen First Nation
- Sḵwx̱wú7mesh First Nation
- Tsleil-Waututh First Nation
- ʷməθkʷəy̓əm (Musqueam) First Nation
- Place of Publication
- Burnaby, BC
- Publisher
- City of Burnaby
- Publication Date
- 2019
- Library Subject (LOC)
- Indigenous peoples--British Columbia
- Indigenous peoples--British Columbia--History
- Indigenous peoples--Canada--History
- Subjects
- Indigenous peoples - British Columbia
- Indigenous peoples - British Columbia - Languages
- Indigenous peoples - British Columbia - Societies, etc.
- Name Access
- Burnaby Village Museum
- Object History
- 2019 version of working document developed by Burnaby Village Museum in collaboration with a number of First Nations partners over the course of several years. We recognize that Burnaby falls within the shared, ancestral and unceded territories of the hən̓q̓əmin̓əm and Sḵwx̱wú7mesh speaking people. We equally respect each of the Nations who share territory in Burnaby, and invite and welcome their ongoing participation in developing the contents of the Indigenous History in Burnaby Resource Guide.
Images
Digital Books
All Saints Church
https://search.heritageburnaby.ca/link/museumdescription11924
- Repository
- Burnaby Village Museum
- Date
- [ca.1910]
- Collection/Fonds
- Ronald G. Scobbie collection
- Description Level
- Item
- Physical Description
- 1 plan : black ink and watercol. on paper ; 30.45 x 30.5 cm
- Scope and Content
- Item consists of building insurance plan of "All Saints Church / Lot "A" BK 29 DL 98 GP1 N.W.D.". Watling Street is idenfied to the north of the church building and Royal Oak Avenue to the west.
- Repository
- Burnaby Village Museum
- Collection/Fonds
- Ronald G. Scobbie collection
- Description Level
- Item
- Physical Description
- 1 plan : black ink and watercol. on paper ; 30.45 x 30.5 cm
- Material Details
- Scale 1 inch = 20 feet
- Scope and Content
- Item consists of building insurance plan of "All Saints Church / Lot "A" BK 29 DL 98 GP1 N.W.D.". Watling Street is idenfied to the north of the church building and Royal Oak Avenue to the west.
- Subjects
- Buildings - Religious - Churches
- Accession Code
- BV003.83.46
- Access Restriction
- No restrictions
- Reproduction Restriction
- No known restrictions
- Date
- [ca.1910]
- Media Type
- Cartographic Material
- Scan Resolution
- 600
- Scan Date
- 15-Jan-2021
- Scale
- 100
- Notes
- Transcribed title
- Note in pencil on verso reads: ""All Saints Church / Lot "A" BK 29 DL 98 / Scale 1 inch = 20 feet"
- Note in balck in on verso reads: "3704"
Images
Bylaw Number: 12431 - Zoning Bylaw 1965, Amendment Bylaw No 13, 2008
https://search.heritageburnaby.ca/link/bylaw23572
- Repository
- Legislative Services
- Bylaw Number
- 12431
- Final Adoption
- 2010 Mar 01
- Format
- Bylaws - Adopted
- Collection/Fonds
- City Council and Office of the City Clerk fonds
- Repository
- Legislative Services
- Bylaw Number
- 12431
- Final Adoption
- 2010 Mar 01
- Format
- Bylaws - Adopted
- Collection/Fonds
- City Council and Office of the City Clerk fonds
Documents
Bylaw Number: 12676 - Zoning Bylaw 1965, Amendment Bylaw No. 32, 2009
https://search.heritageburnaby.ca/link/bylaw23842
- Repository
- Legislative Services
- Bylaw Number
- 12676
- Final Adoption
- 2010 Nov 01
- Format
- Bylaws - Adopted
- Collection/Fonds
- City Council and Office of the City Clerk fonds
- Repository
- Legislative Services
- Bylaw Number
- 12676
- Final Adoption
- 2010 Nov 01
- Format
- Bylaws - Adopted
- Collection/Fonds
- City Council and Office of the City Clerk fonds



![James Smith house, [1907] thumbnail](/media/hpo/_Data/_Archives_Images/_Unrestricted/126/137-001.jpg?width=280)

![All Saints Church, [ca.1910] thumbnail](/media/hpo/_Data/_BVM_Cartographic_Material/2003/2003_0083_0046_001.jpg?width=280)