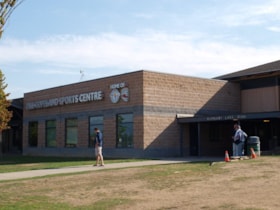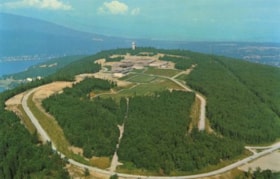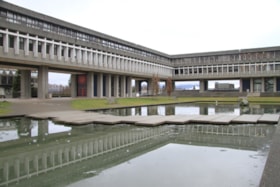Narrow Results By
Decade
- 2020s 11
- 2010s 12
- 2000s 26
- 1990s 30
- 1980s 38
- 1970s 77
- 1960s 28
- 1950s 42
- 1940s 39
- 1930s 33
- 1920s 53
- 1910s 101
- 1900s 61
- 1890s 27
- 1880s 9
- 1870s 3
- 1860s 4
- 1850s 2
- 1840s 1
- 1830s 1
- 1820s 1
- 1810s 1
- 1800s 1
- 1790s 1
- 1780s 1
- 1770s 1
- 1760s 1
- 1750s 1
- 1740s 1
- 1730s 1
- 1720s 1
- 1710s 1
- 1700s 1
- 1690s 1
- 1680s 1
- 1670s 1
- 1660s 1
- 1650s 1
- 1640s 1
- 1630s 1
- 1620s 1
- 1610s 1
- 1600s 1
Subject
- Agriculture 2
- Agriculture - Crops 1
- Agriculture - Farms 3
- Arts - Drawings 1
- Arts - Sculptures 1
- Building Components 2
- Buildings 1
- Buildings - Agricultural - Stables 1
- Buildings - Civic - Museums 14
- Buildings - Commercial - Grocery Stores 4
- Buildings - Commercial - Restaurants 3
- Buildings - Heritage 9
Creator
- Adams, Edith 1
- Alphonse J. Toebaert 1
- Associated Factory Mutual Fire Insurance Cos 1
- Beach, Chris 1
- Bell, David Charles, 1817-1901 1
- Bernard R. Hill 1
- Bowman and Cullerne 1
- British Columbia Electric Company 2
- British Columbia Underwriters' Association 13
- Broadbridge Commercial Photo Company 1
- Burchill, Georgine, 1868- 1
- Burnaby (B.C.). Planning Department 1
Person / Organization
- Allen, James Charles 1
- All Saints Anglican Church 1
- Alpha Secondary School 1
- Armstrong Avenue School 1
- Barnet Mill 3
- Barnet School 1
- Bateman, Marianne May 6
- Borstal School 1
- Bridge Studios 1
- British Columbia Electric Railway 1
- British Columbia Electric Railway Company 5
- British Columbia Mills Timber and Trading Company 1
A development programme for Burnaby Lake Regional Park
https://search.heritageburnaby.ca/link/museumlibrary5165
- Repository
- Burnaby Village Museum
- Author
- Burnaby Planning Department
- Publication Date
- 1975
- Call Number
- 333.78 BUR copy 1
- Repository
- Burnaby Village Museum
- Collection
- Reference Collection
- Material Type
- Book
- Call Number
- 333.78 BUR copy 1
- Author
- Burnaby Planning Department
- Place of Publication
- Burnaby, B.C.
- Publisher
- Planning Dept.
- Publication Date
- 1975
- Physical Description
- 63, xi p. : ill. ; 22 x 35 cm
- Library Subject (LOC)
- Parks--British Columbia--Burnaby
- City planning--British Columbia--Burnaby
- Burnaby Lake Regional Park (B.C.)
- Subjects
- Planning - City Planning
- Notes
- Includes bibliographical references.
- 2 copies held ; copy 1
Burnaby Metrotown : a development plan
https://search.heritageburnaby.ca/link/museumlibrary4951
- Repository
- Burnaby Village Museum
- Collection
- Special Collection
- Material Type
- Book
- Accession Code
- BV006.24.38
- Call Number
- 307.1 BUR
- Place of Publication
- [Burnaby, B.C.]
- Publisher
- Burnaby Planning Dept.
- Publication Date
- 1977
- Printer
- College Printers Ltd.
- Physical Description
- 83 p. : ill. : 22 x 28 cm.
- Inscription
- "Page 67 Land purchase" [Handwritten in blue ink on page 3]
- Library Subject (LOC)
- City planning--British Columbia
- City planning--British Columbia--Burnaby
- Central business districts--British Columbia--Vancouver Region
- Vancouver (B.C.)--Suburbs and environs
- Burnaby, B.C.
- Metrotown (Burnaby, B.C.)
- Community development, Urban
- Central business districts
- Subjects
- Planning - City Planning
Burnaby Metrotown : a project
https://search.heritageburnaby.ca/link/museumlibrary1156
- Repository
- Burnaby Village Museum
- Author
- Daon Development Corporation
- Publication Date
- 1984
- Call Number
- 971.1 MET
- Repository
- Burnaby Village Museum
- Collection
- Reference Collection
- Material Type
- Textual Record
- Call Number
- 971.1 MET
- Author
- Daon Development Corporation
- Place of Publication
- [S.l.]
- Publisher
- Daon Development Corporation
- Publication Date
- 1984
- Physical Description
- 1 v. (no paging) : ill. (some col.) ; 30 cm.
- Inscription
- "Colin - museum director / For you to do with as you wish - / discard or retain for historical reasons. / J. Plesha / Aug 1990", handwritten in pencil and ink on a note inserted in the pocket on the inside of the front cover.
- Library Subject (LOC)
- City planning--British Columbia--Burnaby
- Community development, Urban
- Central business districts--British Columbia--Vancouver Region
- Subjects
- Planning - City Planning
Burnaby tourism strategy
https://search.heritageburnaby.ca/link/museumlibrary7603
- Repository
- Burnaby Village Museum
- Collection
- Reference Collection
- Material Type
- Book
- Call Number
- 338.4791 BUR
- Place of Publication
- Burnaby, BC
- Publisher
- City of Burnaby
- Publication Date
- 1994
- Physical Description
- 82 p. : ill. ; 29 cm.
- Library Subject (LOC)
- City planning--British Columbia--Burnaby
- Subjects
- Planning - City Planning
- Notes
- "Produced by the Burnaby Tourism Strategy Advisory Committee Membership outlined in Appendix C, Project manager, Phil Sanderson, Economic Development Office Economic Development Office, City of Burnaby. Consultants: James MacGregor (Lavalin Corp.) in collaboration with Addison Travel Marketing, G.S. Sue Henderson & Associates."
Burnaby trail study
https://search.heritageburnaby.ca/link/museumlibrary5479
- Repository
- Burnaby Village Museum
- Collection
- Reference Collection
- Material Type
- Book
- Call Number
- 711.558 BUR
- Place of Publication
- Burnaby
- Publisher
- Planning Dept.
- Publication Date
- 1980
- Physical Description
- 105 p. : ill. ; 36 cm.
- Library Subject (LOC)
- City planning--British Columbia
- Trails--British Columbia--Burnaby
- City planning--British Columbia--Burnaby
- Parks--British Columbia--Burnaby
- Subjects
- Planning - City Planning
- Notes
- Document inserted in cover: "Re: access, trail development Burnaby foreshore areas, acting municipal manager's recommendation", July 06, 1988, Item 29, Manager's report no. 47, council meeting: 1988/07/11.
- Oversized book.
The Burnaby transportation plan
https://search.heritageburnaby.ca/link/museumlibrary1237
- Repository
- Burnaby Village Museum
- Collection
- Reference Collection
- Material Type
- Textual Record
- Call Number
- 711.7 BUR
- Place of Publication
- Burnaby
- Publisher
- City of Burnaby
- Publication Date
- 1995
- Physical Description
- 132 [178] p.: ill. ; 30 cm.
- Library Subject (LOC)
- Urban Transportation--British Columbia--Burnaby
- City planning--British Columbia--Burnaby
- Subjects
- Planning - City Planning
Glass Sculpture
https://search.heritageburnaby.ca/link/museumartifact90817
- Repository
- Burnaby Village Museum
- Accession Code
- BV020.40.8
- Description
- Glass rectangular prism with 3D etching depicting heavy duty trucks. Each corner of the bottom of the sculpture has a small pad. The sculpture has a branded black box for safe carrying. The box is in two parts. The exterior of both parts is covered in a black vinyl wrap, and polyester satin in the inside. The inside of each box is inset to fit on half of the sculpture. The top half of the box has a "Burnco 100 Years" logo in red, gray, white and black.
- Object History
- The Burnco company was established in Calgary in 1912 as a rock and aggregate and concrete supply company. This presentation piece was presented to the City of Burnaby on the establishment of its new Burnaby based plant in the Big Bend area in 2004.
- Category
- 08. Communication Artifacts
- Classification
- Ceremonial Artifacts
- Object Term
- Sculpture
- Marks/Labels
- BURNCO 100 YEARS
- Colour
- Red
- Gray
- White
- Black
- Subjects
- Arts - Sculptures
- Corporations - Private Corporations
- Industries
- Natural Resources - Mineral Resources
- Planning - City Planning
- Historic Neighbourhood
- Fraser Arm (Historic Neighbourhood)
- Planning Study Area
- Big Bend Area
Images
Ink
https://search.heritageburnaby.ca/link/museumartifact90812
- Repository
- Burnaby Village Museum
- Accession Code
- BV020.40.3
- Description
- Glass bottle of black ink, with a plastic textured lid. The front label is yellow with a gold border, and a blue band along the bottom of the label. It has a black ink stain down the front. The back label is smaller and lighter colour with a yellow stain that reaches to the middle of the label.
- Object History
- This ink came along with a lettering guide used in the City of Burnaby's Planning Department, in the late 1950s. See also BV020.40.2
- Classification
- Written Communication T&E - - Writing Accessories
- Object Term
- Ink
- Marks/Labels
- Chin-Chin waterproof Liquid PearlInk / Sole Canadian Distributors / Made in Germany / Protect from Freezing
- Colour
- Black
- Yellow
- Blue
- Measurements
- 30cm high
- Maker
- PearlInk
- Subjects
- Documentary Artifacts - Architectural Drawings
- Government - Local Government
- Land - Land Surveying
- Occupations - Civic Workers
- Planning - City Planning
- Historic Neighbourhood
- Burnaby Lake (Historic Neighbourhood)
- Planning Study Area
- Douglas-Gilpin Area
Images
The livable region 1976/1986 : proposals to manage the growth of Greater Vancouver
https://search.heritageburnaby.ca/link/museumlibrary5156
- Repository
- Burnaby Village Museum
- Collection
- Reference Collection
- Material Type
- Book
- Call Number
- 710.09 LIV COPY 1
- Place of Publication
- Vancouver
- Publisher
- Greater Vancouver Regional District
- Publication Date
- 1975
- Physical Description
- 50 p. : ill., maps ; 22 x 30 cm.
- Library Subject (LOC)
- City planning--British Columbia--Vancouver Metropolitan Area
- Regional planning--British Columbia--Vancouver Metropolitan Area
- Subjects
- Planning - City Planning
- Notes
- 3 copies held, copy 1.
Trophy
https://search.heritageburnaby.ca/link/museumartifact90819
- Repository
- Burnaby Village Museum
- Accession Code
- BV020.40.10
- Description
- Maroon brick mounted to a brown varnished wooden stand. On one long edge of the wooden stand is a black plaque with gold letteres reads: OAKALLA 1915 / THE OAKLANDS / Urban Development Institute Award - 1996
- Object History
- This was awarded to the City of Burnaby Planning Department by the Urban Development Institute in 1996 for the redevlopment of the lands which were Oakalla Provincial Prison from 1915-1991.
- Category
- 08. Communication Artifacts
- Classification
- Personal Symbols - - Achievement Symbols
- Object Term
- Trophy
- Colour
- Maroon
- Brown
- Subjects
- Building Components
- Ceremonies - Awards
- Planning - City Planning
- Public Services - Correctional
- Names
- Oakalla Prison Farm
- Historic Neighbourhood
- Central Park (Historic Neighbourhood)
- Planning Study Area
- Oakalla Area
Images
Urban structure : a study of long range policies which affect the physical structure of an urban area
https://search.heritageburnaby.ca/link/museumlibrary3813
- Repository
- Burnaby Village Museum
- Author
- Sixta, Gerhard
- Publication Date
- c1971
- Call Number
- 309.2620971133 SIX
- Repository
- Burnaby Village Museum
- Collection
- Special Collection
- Material Type
- Book
- Accession Code
- BV003.51.1
- Call Number
- 309.2620971133 SIX
- Author
- Sixta, Gerhard
- Place of Publication
- Burnaby, B.C.
- Publisher
- Planning Dept. of the District of Burnaby, B.C.
- Publication Date
- c1971
- Physical Description
- 144 p. : ill. (some col.), maps ; 31 cm.
- Library Subject (LOC)
- City planning
- Social policy
- British Columbia--Vancouver
- Subjects
- Planning - City Planning
- Notes
- Illustrated by Gerhard Sixta.
- Includes bibliographical references and index.
The AAM guide to collections planning
https://search.heritageburnaby.ca/link/museumlibrary6968
- Repository
- Burnaby Village Museum
- Collection
- Reference Collection
- Material Type
- Book
- ISBN
- 0931201888
- Call Number
- 069.5 GAR
- Place of Publication
- Washington, D.C.
- Publisher
- American Association of Museums
- Publication Date
- c2004
- Physical Description
- viii, 93 p. ; 23 cm.
- Library Subject (LOC)
- Museums--Collection management--United States
- Museums--United States--Planning
- Museums--United States--Management
- Notes
- Includes bibliographical references (p. 73-76) and index.
Cooking out-of-doors : fire building, outdoor kitchens, cook-out hikes, food planning, recipes
https://search.heritageburnaby.ca/link/museumlibrary6823
- Repository
- Burnaby Village Museum
- Collection
- Special Collection
- Material Type
- Book
- Accession Code
- BV015.35.16
- Call Number
- 641.575 GIR
- Contributor
- Melick, Sharon F.
- Place of Publication
- New York
- Publisher
- Girl Scouts of the United States of America
- Publication Date
- c1946
- Physical Description
- 123 p. : ill. ; 23 cm.
- Inscription
- "D. Bain" [handwritten in black ink on inside cover] "4th Co. N Burnaby Girl Guides" [stamped in red ink on title page and cover]
- Library Subject (LOC)
- Cookbooks--1940-1949
- Camping
- Outdoor cooking
- Notes
- "Illustrations by Sharon F. Melick"-- title page
Designing and planning clothes : the principles of design illustrated and explained in their practical application to correct dress for all types
https://search.heritageburnaby.ca/link/museumlibrary4987
- Repository
- Burnaby Village Museum
- Collection
- Special Collection
- Material Type
- Textual Record
- Accession Code
- BV007.6.1
- Call Number
- 646 WOM
- Place of Publication
- Scranton, Pa.
- Publisher
- Woman's Institute of Domestic Arts and Sciences
- Publication Date
- c1925
- Physical Description
- 55 p. : ill. : 30 cm.
- Library Subject (LOC)
- Dressmaking--Study and teaching
- Dressmaking
- Dresses
- Fashion design
- Subjects
- Documentary Artifacts - Magazines
- Object History
- Home sewing course used by Burnaby residents in the 1920's
- Notes
- "415" -- Cover
Images
The heritage of the British Columbia forest industry: a guide for planning, selection and interpretation of sites
https://search.heritageburnaby.ca/link/museumlibrary6481
- Repository
- Burnaby Village Museum
- Collection
- Special Collection
- Material Type
- Book
- Accession Code
- BV014.29.11
- Call Number
- 069 TAY
- Place of Publication
- Ottawa, Ont.
- Publisher
- Parks Canada
- Publication Date
- 1987
- Physical Description
- vi, 266 p. : ill., maps ; 28 cm.
- Library Subject (LOC)
- Forest products industry--History--British Columbia
- Historic sites--Interpretive programs--British Columbia
- Notes
- Author's full name and date : Taylor, C. J. (Christopher James), 1947-
Modern packaging encyclopedia and planning guide : 1972-3, vol. 45 no. 12A mid-December 1972 issue
https://search.heritageburnaby.ca/link/museumlibrary3541
- Repository
- Burnaby Village Museum
- Collection
- Special Collection
- Material Type
- Book
- Accession Code
- BV996.17.17
- Call Number
- 658.7 MCG
- Contributor
- Gross, Sidney
- Place of Publication
- New York
- Publisher
- McGraw-Hill Inc.
- Publication Date
- 1972
- Physical Description
- 545 p. : ill. (some col.) ; 29 cm.
- Library Subject (LOC)
- Packaging
- Containers
- Catalogs
- Notes
- Includes index.
Planning Map of Chinese Market Gardens on Marine Drive
https://search.heritageburnaby.ca/link/museumdescription4297
- Repository
- Burnaby Village Museum
- Date
- [between 1950 and 1959] (date of original), 2017 (date of duplication)
- Collection/Fonds
- Herbert Yee Law family fonds
- Description Level
- Item
- Physical Description
- 1 photograph (tiff) : col. ; 300 dpi
- Scope and Content
- Scanned copy of a survey plan of district lots 163, 162, 157, 158, and 165, near the Chinese Market Gardens along Marine Drive.
- Repository
- Burnaby Village Museum
- Collection/Fonds
- Herbert Yee Law family fonds
- Description Level
- Item
- Physical Description
- 1 photograph (tiff) : col. ; 300 dpi
- Scope and Content
- Scanned copy of a survey plan of district lots 163, 162, 157, 158, and 165, near the Chinese Market Gardens along Marine Drive.
- History
- Survey plan of district lots 163, 162, 157, 158, and 165, which is primarily the area farmed by Chinese and Chinese-Canadian market gardeners around Marine Drive between Royal Oak and Mandeville (present-day Nelson). Two Chinese/Chinese Canadian land owners can be seen on the map: N.G. Wah Sing (or Ng Wah Sing) and Yee Law (or Herbert Law).
- Geographic Access
- Marine Drive
- Accession Code
- BV017.40.2
- Access Restriction
- No restrictions
- Reproduction Restriction
- No known restrictions
- Date
- [between 1950 and 1959] (date of original), 2017 (date of duplication)
- Media Type
- Cartographic Material
- Historic Neighbourhood
- Fraser Arm (Historic Neighbourhood)
- Planning Study Area
- Big Bend Area
- Scan Resolution
- 300
- Scan Date
- 11/19/2017
- Scale
- 100
- Notes
- Title based on contents of copy scan of map
- Herbert Yee Law was donor's father and this map may have originally been his copy of the city planning/engineering documents.
Images
Selling methods : planning and handling sales, building trade through service records and systems, mail sales
https://search.heritageburnaby.ca/link/museumlibrary6802
- Repository
- Burnaby Village Museum
- Collection
- Special Collection
- Material Type
- Book
- Accession Code
- HV971.175.26
- Call Number
- 380.1 SHA
- Place of Publication
- Chicago
- Publisher
- A. W. Shaw
- Publication Date
- c1914
- Physical Description
- 200 p. : 21 cm.
- Inscription
- "W29" [handwritten and crossed out on page opposite front pastedown] "75" [handwritten on page opposite front pastedown] "Premium Stores 4543 Kingsway Burnaby 1, B.C., Canada"
- Library Subject (LOC)
- Marketing
- Selling
- Sales personnel
Bill Copeland Sports Centre & Burnaby Lake Arena
https://search.heritageburnaby.ca/link/landmark819
- Repository
- Burnaby Heritage Planning
- Geographic Access
- Kensington Avenue
- Associated Dates
- 1965
- Heritage Value
- In February 1965, the Planning Department presented to Burnaby Council a preliminary Development Plan entitled "Pacific Sports Centre," for the area immediately west of Burnaby Lake. This report proposed a conceptual plan for a comprehensive range of indoor and outdoor sporting facilities adjacent to Burnaby Lake. The idea was accepted by Council and led to the construction of the Burnaby Lake Rink beside the C.G. Brown Pool. In 1973, Burnaby and New Westminster jointly hosted the Canada Summer Games for which a rowing course and pavilion were built at Burnaby Lake and the success of the games and the sports facilities added within Burnaby Lake Park provided further stimulus for the creation of the sports and recreation facilities at this site.
- Historic Neighbourhood
- Burnaby Lake (Historic Neighbourhood)
- Planning Study Area
- Ardingley-Sprott Area
- Street Address
- 3676 Kensington Avenue
- Street View URL
- Google Maps Street View
Images
Simon Fraser University
https://search.heritageburnaby.ca/link/landmark639
- Repository
- Burnaby Heritage Planning
- Description
- The planning, design concept, design coordination, site development and landscaping for the original part of the campus were all under the control of Erickson/Massey. The complex was conceived as one building, with future growth occurring at the periphery. Tall buildings would have been out of scal…
- Associated Dates
- 1965
- Street View URL
- Google Maps Street View
- Repository
- Burnaby Heritage Planning
- Geographic Access
- University Drive
- Associated Dates
- 1965
- Description
- The planning, design concept, design coordination, site development and landscaping for the original part of the campus were all under the control of Erickson/Massey. The complex was conceived as one building, with future growth occurring at the periphery. Tall buildings would have been out of scale with the massive mountaintop ridge, so a series of horizontal terraced structures were designed that hugged the ridge and dissolve into the landscape. Following the linear peak of the mountain, the scheme organized various parts of the campus along an east/west line. The concept of a central academic quadrangle was conceived within the tradition of Oxford and Cambridge, and to enhance the sense of contemplative quiet, it was designed as a perfect square raised on massive pilotis, allowing stunning views through a landscaped courtyard. The connecting link was a gigantic space frame-developed in conjunction with Jeffrey Lindsay, a one-time associate of Buckminster Fuller-that provided shelter and a gathering-place for the students. Other architects who had placed among the top five in the competition were retained to design the individual components of the original plan: the Academic Quadrangle by Zoltan S. Kiss; the Theatre, Gymnasium & Swimming Pool by Duncan McNab & Associates; the Science Complex by Rhone & Iredale; and the Library by Robert F. Harrison.
- Heritage Value
- Following the end of the Second World War, there was unprecedented growth throughout the Lower Mainland. Many returning veterans had settled on the coast, and the loosening of wartime restrictions led to the creation of many new suburban developments throughout the region. The growing population strained existing facilities, and there was a recognition that new educational facilities had to be constructed to meet these growing demands. For many years, the only university in the province was the University of British Columbia. In the 1960s, new universities were planned for both Victoria and Burnaby to serve the wave of baby boomers just then going through high school. The dramatic site chosen for the Burnaby university was the top of Burnaby Mountain, with expansive views over mountain ranges and water. An architectural competition was held for a campus of 7,000 students that could eventually be expanded to 18,000. Of the many submissions, the judges reached unanimity on the winner, an outstanding scheme submitted by the firm of Erickson/Massey. The judges went even further, and recommended that every effort be made to ensure that the winning design be built as submitted. The new Chancellor, Gordon Shrum, agreed. The realization of this scheme won extensive recognition for the work of Arthur Erickson and Geoffrey Massey, and launched Erickson’s international career. In Erickson’s words: "Unlike any previous university, Simon Fraser is a direct translation into architecture of the expanding fields of knowledge that defy traditional boundaries, of the vital role of the university as both challenger and conservor of human culture, and of the university community as one in constant intellectual, spiritual and social interchange." The new school opened for classes in September 1965, nicknamed the “instant university,” and quickly gained a radical reputation. The startling futuristic architecture and open layout suited the explosive nature of the mid-1960s, when political and social traditions of all types were being questioned and student protests were common. Many of SFU’s programs were considered experimental, even controversial, and unrest and conflict on the campus continued for a number of years. Since this auspicious beginning 40 years ago, SFU has grown to house 25,000 students on three campuses. The core of the original campus, recognized world-wide as a profound work of architecture, remains essentially intact today.
- Locality
- Burnaby Mountain
- Historic Neighbourhood
- Barnet (Historic Neighbourhood)
- Planning Study Area
- Burnaby Mountain Area
- Architect
- Erickson/Massey
- Area
- 1360000.00
- Contributing Resource
- Building
- Ownership
- Private
- Street Address
- 8888 University Drive
- Street View URL
- Google Maps Street View
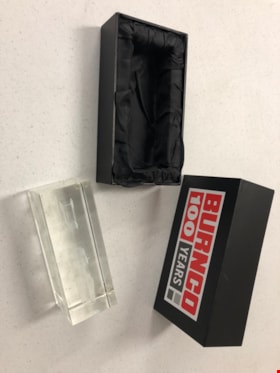
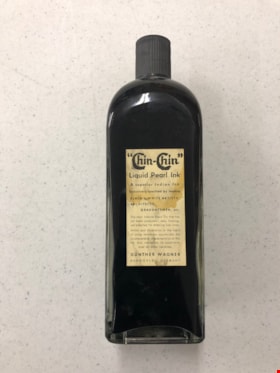
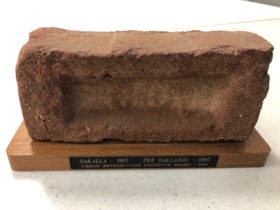
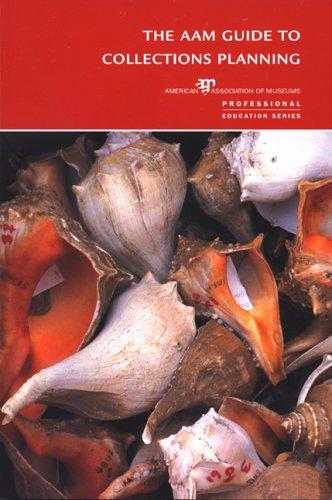
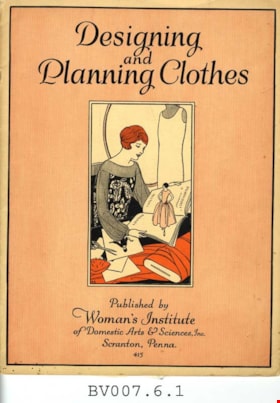
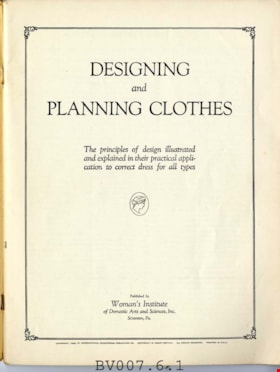
![Planning Map of Chinese Market Gardens on Marine Drive, [between 1950 and 1959] (date of original), 2017 (date of duplication) thumbnail](/media/hpo/_Data/_BVM_Images/2017/2017_0040_0002_001.jpg?width=280)
