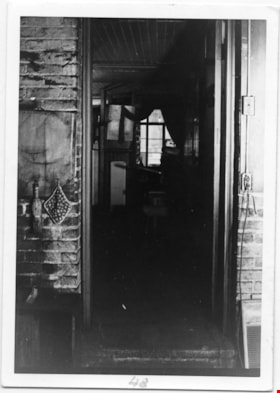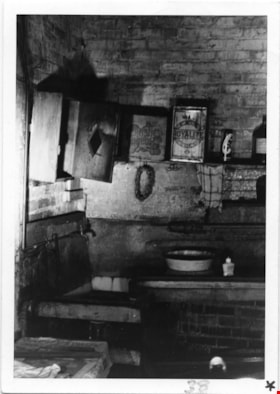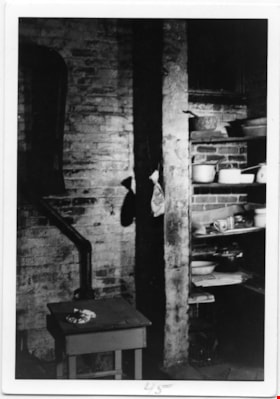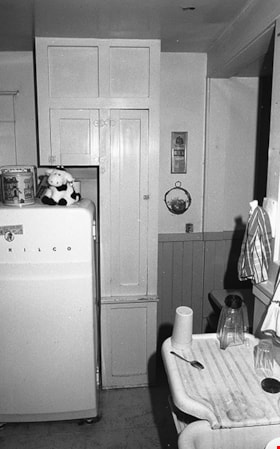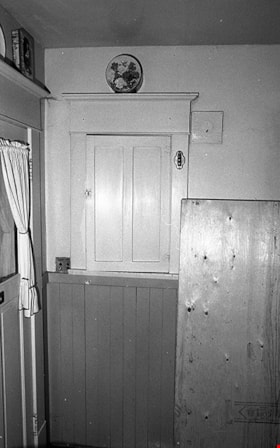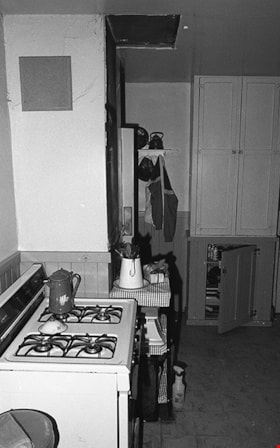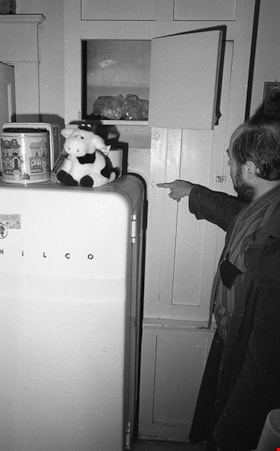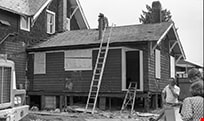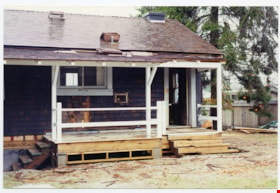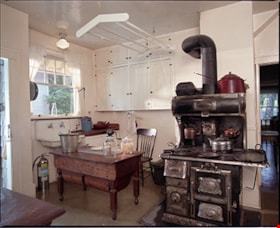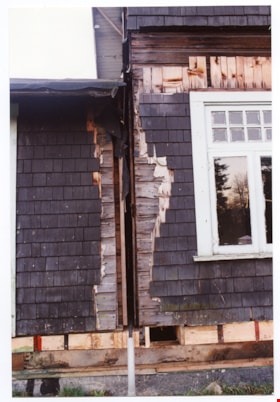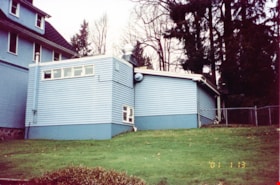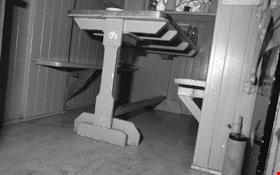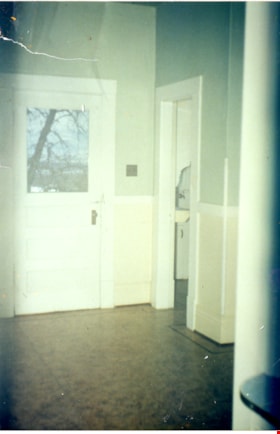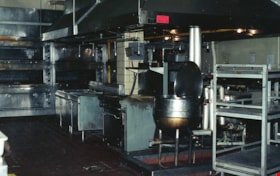Narrow Results By
Subject
- Agriculture 1
- Agriculture - Farms 2
- Building Components 1
- Buildings 1
- Buildings - Civic - Museums 1
- Buildings - Commercial - Restaurants 4
- Buildings - Heritage 70
- Buildings - Industrial - Saw Mills 1
- Buildings - Recreational - Bowling Alleys 2
- Buildings - Residential - Houses 32
- Buildings - Schools 1
- Celebrations - Birthdays 1
Person / Organization
- A & H Plastering and Stucco 1
- Bayntun, Charmaine "Sherrie" Yanko 1
- Bell, Flora 1
- Bell's Dry Goods 1
- Bell, William 1
- Bingham, Alfred "Alf" 2
- British Columbia Electric Railway Company 2
- Burnaby Fire Department 1
- Burnaby Village Museum 25
- Caunt, Charles J. 2
- Corsbie, Margaret Carr 1
- Digney Bowling Alley 2
Way Sang Yuen Wat Kee & Co. kitchen doorway into shop
https://search.heritageburnaby.ca/link/museumdescription9499
- Repository
- Burnaby Village Museum
- Date
- 1975
- Collection/Fonds
- Way Sang Yuen Wat Kee & Co. fonds
- Description Level
- Item
- Physical Description
- 1 photograph : b&w.; 13.6 x 9.9 cm
- Scope and Content
- Photograph of interior of Way Sang Yuen Wat Kee & Co., 1620 Government Street, Victoria. View through inside of doorway of kitchen through to the front. Partial view of washboard leaning against wall at far right bottom corner.
- Repository
- Burnaby Village Museum
- Collection/Fonds
- Way Sang Yuen Wat Kee & Co. fonds
- Description Level
- Item
- Physical Description
- 1 photograph : b&w.; 13.6 x 9.9 cm
- Material Details
- "48" written on front bottom centre in purple ink. "10.5.70" stamped on verso. Post-it note attached to verso "VIEWING from the kitchen to the shop" in pencil.
- Scope and Content
- Photograph of interior of Way Sang Yuen Wat Kee & Co., 1620 Government Street, Victoria. View through inside of doorway of kitchen through to the front. Partial view of washboard leaning against wall at far right bottom corner.
- Accession Code
- BV017.7.309
- Access Restriction
- No restrictions
- Reproduction Restriction
- No known restrictions
- Date
- 1975
- Media Type
- Photograph
- Scan Resolution
- 600
- Scan Date
- 20-Aug-2018
- Scale
- 96
- Notes
- Title based on contents of photograph
Images
Way Sang Yuen Wat Kee & Co. kitchen with Royalite box
https://search.heritageburnaby.ca/link/museumdescription9483
- Repository
- Burnaby Village Museum
- Date
- 1975
- Collection/Fonds
- Way Sang Yuen Wat Kee & Co. fonds
- Description Level
- Item
- Physical Description
- 1 photograph : b&w. ; 13.6 x 9.9 cm
- Scope and Content
- Photograph of interior kitchen with sink and preparation area inside Way Sang Yuen Wat Kee & Co., 1620 Government Street, Victoria. Upper centre right: Royalite tin on shelf on wall. On left side, wooden cabinet, with diamond cutout on door, attached to wall.
- Repository
- Burnaby Village Museum
- Collection/Fonds
- Way Sang Yuen Wat Kee & Co. fonds
- Description Level
- Item
- Physical Description
- 1 photograph : b&w. ; 13.6 x 9.9 cm
- Material Details
- "38" written on bottom front in purple ink. "*" red asterisk on front bottom right hand corner. "Kitchen" written in purple ink on verso. "10.5.70" stamped on verso.
- Scope and Content
- Photograph of interior kitchen with sink and preparation area inside Way Sang Yuen Wat Kee & Co., 1620 Government Street, Victoria. Upper centre right: Royalite tin on shelf on wall. On left side, wooden cabinet, with diamond cutout on door, attached to wall.
- Other Title Information
- title based on note on verso
- Accession Code
- BV017.7.293
- Access Restriction
- No restrictions
- Reproduction Restriction
- No known restrictions
- Date
- 1975
- Media Type
- Photograph
- Scan Resolution
- 600
- Scan Date
- 20-Aug-2018
- Scale
- 96
- Notes
- Title based on contents of photograph
Images
Way Sang Yuen Wat Kee & Co. kitchen with small table
https://search.heritageburnaby.ca/link/museumdescription9494
- Repository
- Burnaby Village Museum
- Date
- 1975
- Collection/Fonds
- Way Sang Yuen Wat Kee & Co. fonds
- Description Level
- Item
- Physical Description
- 1 photograph : b&w.; 13.6 x 9.9 cm
- Scope and Content
- Photograph of interior of kitchen of Way Sang Yuen Wat Kee & Co., 1610 Goverment Street, Victoria. A small table stands to the left of a brick chimney and shelf against a brick wall. At centre bag shown hanging from hook, shadow of bag shows on back brick wall. The shelving holds pots and pans and…
- Repository
- Burnaby Village Museum
- Collection/Fonds
- Way Sang Yuen Wat Kee & Co. fonds
- Description Level
- Item
- Physical Description
- 1 photograph : b&w.; 13.6 x 9.9 cm
- Material Details
- "45" written on front bottom centre in purple ink. "10.5.70" stamped on verso.
- Scope and Content
- Photograph of interior of kitchen of Way Sang Yuen Wat Kee & Co., 1610 Goverment Street, Victoria. A small table stands to the left of a brick chimney and shelf against a brick wall. At centre bag shown hanging from hook, shadow of bag shows on back brick wall. The shelving holds pots and pans and kitchen items.
- Accession Code
- BV017.7.304
- Access Restriction
- No restrictions
- Reproduction Restriction
- No known restrictions
- Date
- 1975
- Media Type
- Photograph
- Scan Resolution
- 600
- Scan Date
- 20-Aug-2018
- Scale
- 96
- Notes
- Title based on contents of photograph
Images
Casseroles
https://search.heritageburnaby.ca/link/museumlibrary7197
- Repository
- Burnaby Village Museum
- Collection
- Special Collection
- Material Type
- Book
- Accession Code
- BV017.25.6
- Call Number
- 641.821 EDI
- Author
- Adams, Edith
- Place of Publication
- [Vancouver, B.C.]
- Publisher
- Vancouver Sun
- Publication Date
- n.d.
- Physical Description
- 45 p. ; 28 cm.
- Library Subject (LOC)
- Casserole cooking
- Cookbooks
- Edith Adams
- Object History
- The cook books are from her mother's kitchen. The Edith Adams cook books and the BC Electric Home Service Bulletin were published by the Vancouver Sun and BC Electric respectively to promote the modern kitchen.
- Notes
- Includes index
Casseroles and economical meat dishes
https://search.heritageburnaby.ca/link/museumlibrary3901
- Repository
- Burnaby Village Museum
- Collection
- Special Collection
- Material Type
- Book
- Accession Code
- BV006.20.2
- Call Number
- 641 DAI
- Place of Publication
- Vancouver, B.C.
- Publisher
- Daily Province
- Publication Date
- 1950
- Physical Description
- 28 p. ill.
- Library Subject (LOC)
- Cooking
- Casserole cooking
- Cookbooks--1950-1959
- Vancouver Province
- Object History
- Used in Burnaby post 1945
- Notes
- "Please accept this booklet with the compliments of the Daily Province" p.1
- "this casserole booklet is one in a series of eight...You can order one or all at a cost of 10c each from the Daily Modern Kitchen, Victory Square, Vancouver, B.C." p.1
- Two casserole newspaper recipes adhered inside booklet on p. 2
Cunningham house kitchen
https://search.heritageburnaby.ca/link/museumdescription17968
- Repository
- Burnaby Village Museum
- Date
- Jan. 1991
- Collection/Fonds
- Burnaby Village Museum Photograph collection
- Description Level
- Item
- Physical Description
- 1 photograph : col. negative ; 35 mm
- Scope and Content
- Photograph of interior of Cunningham house kitchen located at 3555 Douglas Road, Burnaby. View of the refrigerator, cupboards and draining board. The house was built in 1923 on the property owned by Fred and Edna Cunningham. The Cunningham house was designated as a heritage building in 1996.
- Repository
- Burnaby Village Museum
- Collection/Fonds
- Burnaby Village Museum Photograph collection
- Description Level
- Item
- Physical Description
- 1 photograph : col. negative ; 35 mm
- Scope and Content
- Photograph of interior of Cunningham house kitchen located at 3555 Douglas Road, Burnaby. View of the refrigerator, cupboards and draining board. The house was built in 1923 on the property owned by Fred and Edna Cunningham. The Cunningham house was designated as a heritage building in 1996.
- Geographic Access
- Douglas Road
- Street Address
- 3555 Douglas Road
- Accession Code
- BV022.3.32
- Access Restriction
- No restrictions
- Reproduction Restriction
- No known restrictions
- Date
- Jan. 1991
- Media Type
- Photograph
- Historic Neighbourhood
- Burnaby Lake (Historic Neighbourhood)
- Planning Study Area
- Douglas-Gilpin Area
- Scan Resolution
- 2400
- Scan Date
- 2021-08-24
- Photographer
- Stevens, Colin
- Notes
- Title based on contents of photograph
- Photograph from Roll P92-5, negative 14
- 1 b&w. print accompanying
- Note in black ink on verso of accompanying photograph print reads: "P92-5-14"
Images
Cunningham house kitchen
https://search.heritageburnaby.ca/link/museumdescription17972
- Repository
- Burnaby Village Museum
- Date
- Jan. 1991
- Collection/Fonds
- Burnaby Village Museum Photograph collection
- Description Level
- Item
- Physical Description
- 1 photograph : col. negative ; 35 mm
- Scope and Content
- Photograph of interior of Cunningham house kitchen located at 3555 Douglas Road, Burnaby. View of back door and built in cupboard. The house was built in 1923 on the property owned by Fred and Edna Cunningham. The Cunningham house was designated as a heritage building in 1996.
- Repository
- Burnaby Village Museum
- Collection/Fonds
- Burnaby Village Museum Photograph collection
- Description Level
- Item
- Physical Description
- 1 photograph : col. negative ; 35 mm
- Scope and Content
- Photograph of interior of Cunningham house kitchen located at 3555 Douglas Road, Burnaby. View of back door and built in cupboard. The house was built in 1923 on the property owned by Fred and Edna Cunningham. The Cunningham house was designated as a heritage building in 1996.
- Geographic Access
- Douglas Road
- Street Address
- 3555 Douglas Road
- Accession Code
- BV022.3.36
- Access Restriction
- No restrictions
- Reproduction Restriction
- No known restrictions
- Date
- Jan. 1991
- Media Type
- Photograph
- Historic Neighbourhood
- Burnaby Lake (Historic Neighbourhood)
- Planning Study Area
- Douglas-Gilpin Area
- Scan Resolution
- 2400
- Scan Date
- 2021-08-24
- Photographer
- Stevens, Colin
- Notes
- Title based on contents of photograph
- Photograph from Roll P92-5, negative 18
- 1 b&w. print accompanying
- Note in black ink on verso of accompanying photograph print reads: "P92-5-18"
Images
Cunningham house kitchen
https://search.heritageburnaby.ca/link/museumdescription17973
- Repository
- Burnaby Village Museum
- Date
- Jan. 1991
- Collection/Fonds
- Burnaby Village Museum Photograph collection
- Description Level
- Item
- Physical Description
- 1 photograph : col. negative ; 35 mm
- Scope and Content
- Photograph of interior of Cunningham house kitchen located at 3555 Douglas Road, Burnaby. View of stove, shelving and cupboards. The house was built in 1923 on the property owned by Fred and Edna Cunningham. The Cunningham house was designated as a heritage building in 1996.
- Repository
- Burnaby Village Museum
- Collection/Fonds
- Burnaby Village Museum Photograph collection
- Description Level
- Item
- Physical Description
- 1 photograph : col. negative ; 35 mm
- Scope and Content
- Photograph of interior of Cunningham house kitchen located at 3555 Douglas Road, Burnaby. View of stove, shelving and cupboards. The house was built in 1923 on the property owned by Fred and Edna Cunningham. The Cunningham house was designated as a heritage building in 1996.
- Geographic Access
- Douglas Road
- Street Address
- 3555 Douglas Road
- Accession Code
- BV022.3.37
- Access Restriction
- No restrictions
- Reproduction Restriction
- No known restrictions
- Date
- Jan. 1991
- Media Type
- Photograph
- Historic Neighbourhood
- Burnaby Lake (Historic Neighbourhood)
- Planning Study Area
- Douglas-Gilpin Area
- Scan Resolution
- 2400
- Scan Date
- 2021-08-24
- Photographer
- Stevens, Colin
- Notes
- Title based on contents of photograph
- Photograph from Roll P92-5, negative 19
- 1 b&w. print accompanying
- Note in black ink on verso of accompanying photograph print reads: "P92-5-19"
Images
Cunningham house kitchen
https://search.heritageburnaby.ca/link/museumdescription17976
- Repository
- Burnaby Village Museum
- Date
- Jan. 1991
- Collection/Fonds
- Burnaby Village Museum Photograph collection
- Description Level
- Item
- Physical Description
- 1 photograph : col. negative ; 35 mm
- Scope and Content
- Photograph of interior of Cunningham house kitchen with refrigerator and built in cupboards located at 3555 Douglas Road, Burnaby. Burnaby Village Museum Assistant Curator, Steve Barrett is pointing towards built in cupboards behind refrigerator. The house was built in 1923 on the property owned by…
- Repository
- Burnaby Village Museum
- Collection/Fonds
- Burnaby Village Museum Photograph collection
- Description Level
- Item
- Physical Description
- 1 photograph : col. negative ; 35 mm
- Scope and Content
- Photograph of interior of Cunningham house kitchen with refrigerator and built in cupboards located at 3555 Douglas Road, Burnaby. Burnaby Village Museum Assistant Curator, Steve Barrett is pointing towards built in cupboards behind refrigerator. The house was built in 1923 on the property owned by Fred and Edna Cunningham. The Cunningham house was designated as a heritage building in 1996.
- Geographic Access
- Douglas Road
- Street Address
- 3555 Douglas Road
- Accession Code
- BV022.3.40
- Access Restriction
- No restrictions
- Reproduction Restriction
- No known restrictions
- Date
- Jan. 1991
- Media Type
- Photograph
- Historic Neighbourhood
- Burnaby Lake (Historic Neighbourhood)
- Planning Study Area
- Douglas-Gilpin Area
- Scan Resolution
- 2400
- Scan Date
- 2021-08-24
- Photographer
- Stevens, Colin
- Notes
- Title based on contents of photograph
- Photograph from Roll P92-5, negative 22
- 1 b&w. print accompanying
- Note in black ink on verso of accompanying photograph print reads: "P92-5-22"
Images
Exterior view of kitchen
https://search.heritageburnaby.ca/link/museumdescription10878
- Repository
- Burnaby Village Museum
- Date
- April 11, 1988
- Collection/Fonds
- Burnaby Village Museum fonds
- Description Level
- Item
- Physical Description
- 1 photograph : b&w negative ; 35 mm
- Scope and Content
- Photograph of the exterior demoliiton work of the kitchen section being removed from the Love farmhouse in preparation for the move from 7651 Cumberland Street (the corner of 14th Avenue and Cumberland Street) to the Burnaby Village Museum.
- Repository
- Burnaby Village Museum
- Collection/Fonds
- Burnaby Village Museum fonds
- Series
- Jesse Love farmhouse series
- Description Level
- Item
- Physical Description
- 1 photograph : b&w negative ; 35 mm
- Material Details
- Photograph is part of Film roll "H" - 36 b&w photographs that are a part of a collection described as BV018.41.82
- Scope and Content
- Photograph of the exterior demoliiton work of the kitchen section being removed from the Love farmhouse in preparation for the move from 7651 Cumberland Street (the corner of 14th Avenue and Cumberland Street) to the Burnaby Village Museum.
- Subjects
- Buildings - Heritage
- Geographic Access
- Cumberland Street
- Street Address
- 7651 Cumberland Street
- Accession Code
- BV018.41.400
- Access Restriction
- No restrictions
- Reproduction Restriction
- No known restrictions
- Date
- April 11, 1988
- Media Type
- Photograph
- Historic Neighbourhood
- East Burnaby (Historic Neighbourhood)
- Planning Study Area
- Cariboo-Armstrong Area
- Related Material
- See BV018.41.82 for File Level Description
- Scan Resolution
- 2400
- Scan Date
- 6/3/2019
- Scale
- 100
- Photographer
- Wolf, Jim
- Notes
- Title based on contents of photograph
- Photograph is a part of file level description "Photographic documentation of changes and move" BV018.41.82
Images
Exterior view of kitchen porch
https://search.heritageburnaby.ca/link/museumdescription11466
- Repository
- Burnaby Village Museum
- Date
- 1994
- Collection/Fonds
- Burnaby Village Museum fonds
- Description Level
- Item
- Physical Description
- 1 photograph : col. negative ; 35 mm
- Scope and Content
- Photograph of the exterior of the Love farmhouse kitchen porch and framing with painted white posts and railings.
- Repository
- Burnaby Village Museum
- Collection/Fonds
- Burnaby Village Museum fonds
- Series
- Jesse Love farmhouse series
- Description Level
- Item
- Physical Description
- 1 photograph : col. negative ; 35 mm
- Scope and Content
- Photograph of the exterior of the Love farmhouse kitchen porch and framing with painted white posts and railings.
- Subjects
- Buildings - Heritage
- Names
- Burnaby Village Museum
- Accession Code
- BV018.41.582
- Date
- 1994
- Media Type
- Photograph
- Scan Resolution
- 600
- Scan Date
- 08-Jul-19
- Scale
- 100
- Notes
- Title based on contents of photograph
- 1 col. photograph print accompanying negative
- Photograph is part of Section 2: "Porches" from Restoration Album BV018.41.81
Images
Games for parties
https://search.heritageburnaby.ca/link/museumlibrary7195
- Repository
- Burnaby Village Museum
- Collection
- Special Collection
- Material Type
- Textual Record
- Accession Code
- BV017.25.4
- Call Number
- 793.2 EDI
- Author
- Adams, Edith
- Place of Publication
- [Vancouver, B.C.]
- Publisher
- Vancouver Sun
- Publication Date
- n.d.
- Physical Description
- 26 p. ; 28 cm.
- Library Subject (LOC)
- Games
- Canada--Social life and customs
- Edith Adams
- Object History
- The cook books are from her mother's kitchen. The Edith Adams cook books and the BC Electric Home Service Bulletin were published by the Vancouver Sun and BC Electric respectively to promote the modern kitchen.
Interior of Elworth kitchen
https://search.heritageburnaby.ca/link/museumdescription15919
- Repository
- Burnaby Village Museum
- Date
- 24 Sep. 1992
- Collection/Fonds
- Burnaby Village Museum fonds
- Description Level
- Item
- Physical Description
- 1 photograph : col. negative ; 6 x 7 cm
- Scope and Content
- Photograph of interior of Elworth house kitchen. A large oak table is standing next to a wood-burning cook stove. Photograph was created for use in a brochure.
- Repository
- Burnaby Village Museum
- Collection/Fonds
- Burnaby Village Museum fonds
- Description Level
- Item
- Physical Description
- 1 photograph : col. negative ; 6 x 7 cm
- Material Details
- FUJI REALA 841 - negative #1-2
- Scope and Content
- Photograph of interior of Elworth house kitchen. A large oak table is standing next to a wood-burning cook stove. Photograph was created for use in a brochure.
- Names
- Burnaby Village Museum
- Accession Code
- BV020.4.288
- Access Restriction
- No restrictions
- Reproduction Restriction
- No known restrictions
- Date
- 24 Sep. 1992
- Media Type
- Photograph
- Photographer
- Kallberg, Kent
- Notes
- Title based on contents of photograph
- Information label on verso of accompanying contact sheet reads: "Kallberg / Kent Kallberg Studios Ltd. / Studio & Commercial Photography / 1138 Homer Street Vancouver / Canada V6B 2 X6 / Studio: (604)689-5115 / Fax: (604) 685-6886 / File_Burnaby Village Museum / Event _Brochure / Date_Sept.24/92 / Roll#_EE"
Images
Interview with Margaret Jane (Jean) Wright 1992 - Track 6
https://search.heritageburnaby.ca/link/museumdescription4640
- Repository
- Burnaby Village Museum
- Date
- July 8 1992
- Collection/Fonds
- Burnaby Village Museum Oral History collection
- Description Level
- Item
- Physical Description
- 1 audio cassette (0:22:04 min)
- Scope and Content
- Track 6: This portion of the recording pertains to the way life has changed since Jean was a child. Jean describes how chores were done, and how supplies were delivered. She and Terry discuss the amenities in the family’s houses, how mail was picked up, and how telephone messages were received and …
- Repository
- Burnaby Village Museum
- Collection/Fonds
- Burnaby Village Museum Oral History collection
- Description Level
- Item
- Physical Description
- 1 audio cassette (0:22:04 min)
- Material Details
- Interviewer: Teresa Ballentine Interviewee: Margaret Jane (Jean) Wright (later Jean McCallum and later Jean Hogg) Date of interview: July 8, 1992 Total Number of Tracks: 6 Total Length of all Tracks: 1:09:29
- Scope and Content
- Track 6: This portion of the recording pertains to the way life has changed since Jean was a child. Jean describes how chores were done, and how supplies were delivered. She and Terry discuss the amenities in the family’s houses, how mail was picked up, and how telephone messages were received and relayed. Terry shares a memory of her grandmother Wright. Jean recalls the house on Kitchener Street which she and Walter built. She and Terry talk about the MacLure bus service. Terry recalls Jean’s kindness to neighbors, and how they reciprocated. Jean shares her perspective about the friendliness and sharing among neighbors which were usual at that time. She describes the work involved in clearing the lot and building the house on Kitchener Street, and how she kept a kitchen garden and domestic animals there. Jean discusses how hair styling was done in her youth, and relates a story of how her mother had a poor result with colouring products. She mentions her father using a razor and strop, and how the strop was also a symbol of physical punishment, common at that time. She describes a punishment she received in school. Jean recalls making treats, and talks about push lawnmowers, wooden sidewalks, and gravel roads. She and Terry talk about the family’s pianos and their importance to the family. Jean recalls the piano teachers her family members took lessons from and Terry remarks that the last one, Edward Parker, is the father of Jon Kimura Parker, a noted pianist.
- History
- Recording is an interview with Jean Hogg conducted by her daughter Teresa Ballentine. Jean talks about her life as a resident of Burnaby from her childhood in the 1910s to widowhood in the 1960s. Margaret Jane (Jean) Wright was born in Burnaby in August 1915, two years after her family moved to 3871 East Pender Street. She was one of five children of Joseph Wright and Wilhelmina Williams. Her first husband was Walter Angus McCallum, who she was married to from 1940-1965; they raised two daughters: June and Teresa. Her second husband's last name was Hogg.
- Creator
- Ballentine, Teresa
- Accession Code
- BV018.17.1
- Access Restriction
- No restrictions
- Date
- July 8 1992
- Media Type
- Sound Recording
- Notes
- Title based on content of sound recording
- Label on audio cassette case reads: "Jean & Terry / Re / Jeans Memories & / Her Life History"
- Label on Side A of audio cassette reads: "Jean Hogg - Memories / 1"
- Label on Side B of audio cassette reads: "Jean Hogg Memories / 2"
Audio Tracks
Interview with Margaret Jane (Jean) Wright 1992 - Track 6, July 8 1992
Interview with Margaret Jane (Jean) Wright 1992 - Track 6, July 8 1992
https://search.heritageburnaby.ca/media/hpo/_Data/_BVM_Sound_Recordings/Oral_Histories/2018_0017_0001_006.mp3Jesse Love house - Photographic documentation of changes and move
https://search.heritageburnaby.ca/link/museumdescription9873
- Repository
- Burnaby Village Museum
- Date
- 1988
- Collection/Fonds
- Burnaby Village Museum fonds
- Description Level
- File
- Physical Description
- Approx. 274 photographs : col. , b&w negatives ; 35 mm + 24 photographs : b&w ; 9 x 13.5 cm
- Scope and Content
- File consists of a collection of photographs which were taken between April 8 and May 20, 1988 by Jim Wolf to document the Love farmhouse from it's original location at 7651 Cumberland Street (the corner of 14th Avenue and Cumberland Street) and the move to the Burnaby Village Museum site. The purp…
- Repository
- Burnaby Village Museum
- Collection/Fonds
- Burnaby Village Museum fonds
- Series
- Jesse Love farmhouse series
- Description Level
- File
- Physical Description
- Approx. 274 photographs : col. , b&w negatives ; 35 mm + 24 photographs : b&w ; 9 x 13.5 cm
- Scope and Content
- File consists of a collection of photographs which were taken between April 8 and May 20, 1988 by Jim Wolf to document the Love farmhouse from it's original location at 7651 Cumberland Street (the corner of 14th Avenue and Cumberland Street) and the move to the Burnaby Village Museum site. The purpose of this documentary collection was to help capture the original character of the house and record any evident changes over time as modern renovations were discovered along with any changes that were made in order to move the house from it's original site to the museum. Jim Wolf created a "Love House Photo Index" including descriptions for most of the photographs that he created. Film "Rolls A-E" were taken of the house once it was saved and acquired by the Burnaby Village Museum. Film "Rolls F & G" were taken prior to this event and were meant to provide evidence for preserving the house and create a permanent record of an historic building - with the imminent threat of its destruction. Interior shots of the upstairs of the house were recorded on film roll "D" according to another alphabetic system that was used to record each "artifact" ie: fixtures, walls, moulding etc. since there was a good possibility that the mid-section of the second floor would be severed and/or damaged once the kitchen was removed in order to transport the house. Film "roll E" and several other rolls have an emphasis on the kitchen because of the threat of its individual destruction given budgetary, spatial and other constraints.
- Subjects
- Buildings - Heritage
- Geographic Access
- Cumberland Street
- Street Address
- 7651 Cumberland Street
- Accession Code
- BV018.41.82
- Access Restriction
- No restrictions
- Reproduction Restriction
- May be restricted by third party rights
- Date
- 1988
- Media Type
- Photograph
- Photographer
- Wolf, Jim
- Notes
- Title based on content of file
- 284 b&w and col. prints accompanying (most are copies of the original negatives)
Join between kitchen and main house
https://search.heritageburnaby.ca/link/museumdescription11426
- Repository
- Burnaby Village Museum
- Date
- 1994
- Collection/Fonds
- Burnaby Village Museum fonds
- Description Level
- Item
- Physical Description
- 1 photograph : col. ; 15 x 10 cm
- Scope and Content
- Photograph documenting the join between the main house and kitchen addition before reshingling.
- Repository
- Burnaby Village Museum
- Collection/Fonds
- Burnaby Village Museum fonds
- Series
- Jesse Love farmhouse series
- Description Level
- Item
- Physical Description
- 1 photograph : col. ; 15 x 10 cm
- Scope and Content
- Photograph documenting the join between the main house and kitchen addition before reshingling.
- Subjects
- Buildings - Heritage
- Names
- Burnaby Village Museum
- Accession Code
- BV018.41.542
- Date
- 1994
- Media Type
- Photograph
- Scan Resolution
- 600
- Scan Date
- July 2019
- Scale
- 100
- Notes
- Title based on contents of photograph
- 1 col. photograph print accompanying negative
- Photograph is part of Section 1: "Initial roof and shingle condition and reroofing" from Restoration Album BV018.41.81
Images
Kitchen and dining addition
https://search.heritageburnaby.ca/link/museumdescription13537
- Repository
- Burnaby Village Museum
- Date
- Jan. 2001
- Collection/Fonds
- Burnaby Village Museum Photograph collection
- Description Level
- Item
- Physical Description
- 1 photograph : col. ; 5.3 x 10 cm
- Scope and Content
- Photograph of kitchen and dining addition to main building of New Haven Correctional Centre.
- Repository
- Burnaby Village Museum
- Collection/Fonds
- Burnaby Village Museum Photograph collection
- Description Level
- Item
- Physical Description
- 1 photograph : col. ; 5.3 x 10 cm
- Scope and Content
- Photograph of kitchen and dining addition to main building of New Haven Correctional Centre.
- History
- In 1937 New Haven Correctional Centre was established as the British Columbia Training School on the southeast side of Marine Drive in Burnaby (4250 Marine Drive). Sections of Sussex and Patterson Avenues bordered the estate. Originally, the facility housed nineteen inmates with two staff and was one of the first initiatives in Canada to segregate young adult inmates into a separate institution apart from adults. This was part of the Borstal system that started in England whereby young male offenders between the ages of sixteen and twenty one were trained to earn an honest living. Alterations and additions to the estate took place between December 1937 and October 1939 so that more inmates could be accomodated. Five new cottages were built that could hold up to forty people. Except for the plastering and lighting, all work on the new cottages was done by the inmates. On October 29, 1939, the Lieutenant-Governor Eric Hamber formally opened the New Haven Borstal School. World War II interrupted full development of the intstitution and it was closed in 1941 when the inmates were were conscripted into the army. Between 1941 and 1947 the Deaf and Blind Institute were housed at New Haven. In 1947, the New Haven Borstal School returned to the estate. New additions were added to old buildings and new additional buildings were erected on the site over the years including a warden's house on the east grounds and a barn and gymnasium. In the 1970s an equipment shed was added along with another dormitory and a variety of small sheds and storage buildings. The correctional centre officially closed in March 2001.
- Subjects
- Public Services - Correctional
- Geographic Access
- Marine Drive
- Street Address
- 4250 Marine Drive
- Accession Code
- BV020.5.880
- Access Restriction
- No restrictions
- Reproduction Restriction
- No known restrictions
- Date
- Jan. 2001
- Media Type
- Photograph
- Historic Neighbourhood
- Fraser Arm (Historic Neighbourhood)
- Planning Study Area
- Suncrest Area
- Scan Resolution
- 600
- Scan Date
- 25-Aug-2020
- Scale
- 100
- Notes
- Title based on contents of photograph
- Photograph processing stamp on front of photograph reads: "'01_1_13"
- Historical information based on notes from Mary Forsyth's research notes "New Haven" MSS185-018
Images
Kitchen dining nook
https://search.heritageburnaby.ca/link/museumdescription17963
- Repository
- Burnaby Village Museum
- Date
- Jan. 1991
- Collection/Fonds
- Burnaby Village Museum Photograph collection
- Description Level
- Item
- Physical Description
- 1 photograph : col. negative ; 35 mm
- Scope and Content
- Photograph of interior of Cunningham house kitchen with dining nook. The house is located at 3555 Douglas Road, Burnaby. The house was built in 1923 on the property owned by Fred and Edna Cunningham. The Cunningham house was designated as a heritage building in 1996.
- Repository
- Burnaby Village Museum
- Collection/Fonds
- Burnaby Village Museum Photograph collection
- Description Level
- Item
- Physical Description
- 1 photograph : col. negative ; 35 mm
- Scope and Content
- Photograph of interior of Cunningham house kitchen with dining nook. The house is located at 3555 Douglas Road, Burnaby. The house was built in 1923 on the property owned by Fred and Edna Cunningham. The Cunningham house was designated as a heritage building in 1996.
- Geographic Access
- Douglas Road
- Street Address
- 3555 Douglas Road
- Accession Code
- BV022.3.27
- Access Restriction
- No restrictions
- Reproduction Restriction
- No known restrictions
- Date
- Jan. 1991
- Media Type
- Photograph
- Historic Neighbourhood
- Burnaby Lake (Historic Neighbourhood)
- Planning Study Area
- Douglas-Gilpin Area
- Scan Resolution
- 2400
- Scan Date
- 2021-08-24
- Photographer
- Stevens, Colin
- Notes
- Title based on contents of photograph
- Photograph from Roll P92-5, negative 9
Images
Kitchen inside Mawhinney house
https://search.heritageburnaby.ca/link/museumdescription15573
- Repository
- Burnaby Village Museum
- Date
- 1962
- Collection/Fonds
- Reverend Edward S. Gale fonds
- Description Level
- Item
- Physical Description
- 1 photograph : col. negative ; 35 mm
- Scope and Content
- Photograph of the inside kitchen of the Mervin Mawhinney house. Photograph is looking towards the back door with the pantry doorway on the right, which led to the dining room. A tree is visible through the window of the back door. The address of the house was 7661 Burris Street and was changed to 7…
- Repository
- Burnaby Village Museum
- Collection/Fonds
- Reverend Edward S. Gale fonds
- Description Level
- Item
- Physical Description
- 1 photograph : col. negative ; 35 mm
- Scope and Content
- Photograph of the inside kitchen of the Mervin Mawhinney house. Photograph is looking towards the back door with the pantry doorway on the right, which led to the dining room. A tree is visible through the window of the back door. The address of the house was 7661 Burris Street and was changed to 7667 Burris Street in 1984.
- Geographic Access
- Burris Street
- Street Address
- 7667 Burris Street
- Accession Code
- BV018.9.38
- Access Restriction
- No restrictions
- Reproduction Restriction
- May be restricted by third party rights
- Date
- 1962
- Media Type
- Photograph
- Planning Study Area
- Morley-Buckingham Area
- Scan Resolution
- 600
- Scan Date
- April 15, 2021
- Scale
- 100
- Photographer
- Weller, Michael
- Notes
- Title based on contents of photograph
- 1 col. print 15 x 10 cm accompanying
Images
Kitchen inside Oakalla Prison
https://search.heritageburnaby.ca/link/museumdescription17846
- Repository
- Burnaby Village Museum
- Date
- 1991
- Collection/Fonds
- Oakalla Prison collection
- Description Level
- Item
- Physical Description
- 1 photograph : col. negative ; 35 mm
- Scope and Content
- Photograph of kitchen inside Oakalla Prison (Lower Mainland Regional Correctional Centre) building. Photograph was taken during Oakalla Prison Open House event.
- Repository
- Burnaby Village Museum
- Collection/Fonds
- Oakalla Prison collection
- Description Level
- Item
- Physical Description
- 1 photograph : col. negative ; 35 mm
- Scope and Content
- Photograph of kitchen inside Oakalla Prison (Lower Mainland Regional Correctional Centre) building. Photograph was taken during Oakalla Prison Open House event.
- Subjects
- Public Services - Correctional
- Geographic Access
- Oakmount Crescent
- Street Address
- 5220 Oakmount Crescent
- Accession Code
- BV991.45.630
- Access Restriction
- No restrictions
- Reproduction Restriction
- No known restrictions
- Date
- 1991
- Media Type
- Photograph
- Historic Neighbourhood
- Burnaby Lake (Historic Neighbourhood)
- Planning Study Area
- Oakalla Area
- Photographer
- Stevens, Colin
- Notes
- Title based on contents of photograph
- Photograph negative #11 from Roll 91-8
- 1 col. copy print accompanying
- Note in black ink on verso of accompanying copy print reads: "P91-8-11"
