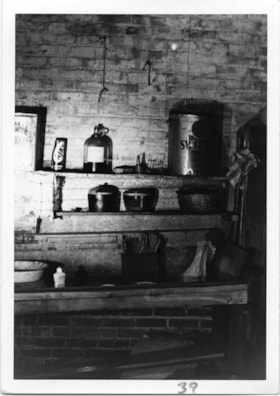Narrow Results By
Subject
- Agriculture - Farms 1
- Animals - Horses 2
- Buildings - Agricultural - Barns 1
- Buildings - Civic - Hospitals 1
- Buildings - Commercial - Grocery Stores 1
- Buildings - Commercial - Restaurants 1
- Buildings - Heritage 13
- Buildings - Industrial - Mills 2
- Buildings - Industrial - Sawmills 1
- Buildings - Residential 1
- Buildings - Residential - Houses 11
- Construction - Road Construction 1
Person / Organization
- Ansdell, Elsie Brown-John 3
- Baker, Ivy 1
- Bauder, Helen 1
- Bingham, Alfred "Alf" 15
- Bradbury, Dr. Bettina 4
- British Columbia Electric Railway 1
- British Columbia Institute of Technology 1
- Brown-John, Victor Joseph Charles 1
- Brown-John, Winnifred Douglas 2
- Burnaby General Hospital 1
- Burnaby Village Museum 2
- Ceperley, Grace 1
Thomas Irvine House
https://search.heritageburnaby.ca/link/landmark536
- Repository
- Burnaby Heritage Planning
- Description
- The Thomas Irvine House is a very small, two room wood frame cottage, originally located on Laurel Street in Central Burnaby (now the site of the Burnaby Lake Sports Complex - West), and now relocated to the Burnaby Village Museum.
- Associated Dates
- 1911
- Formal Recognition
- Heritage Designation, Community Heritage Register
- Other Names
- Tommy Irvine House
- Repository
- Burnaby Heritage Planning
- Other Names
- Tommy Irvine House
- Geographic Access
- Deer Lake Avenue
- Associated Dates
- 1911
- Formal Recognition
- Heritage Designation, Community Heritage Register
- Enactment Type
- Bylaw No. 9807
- Enactment Date
- 23/11/1992
- Description
- The Thomas Irvine House is a very small, two room wood frame cottage, originally located on Laurel Street in Central Burnaby (now the site of the Burnaby Lake Sports Complex - West), and now relocated to the Burnaby Village Museum.
- Heritage Value
- The Thomas Irvine House is representative of an extremely modest, vernacular working-class cottage of the early twentieth century, once common but mostly now demolished. Irish-born Thomas Irvine (1864-1964) and his friend, Robert Moore, constructed the house in 1911 to suit the simple needs of a bachelor. Irvine worked on the construction of the British Columbia Electric Railway Burnaby Lake Interurban Line and was a pile driver by trade. The house consists of two rooms, a living room/kitchen and a bedroom. There were some improvements made throughout the fifty years Irvine lived there, such as running water in 1929, and electricity in the 1950s, but the essential character and form of the house remained intact. Irvine was a well-known local character and pioneer of Burnaby. The heritage value for this house also lies in its interpretive value within the Burnaby Village Museum. The site is an important cultural feature for the interpretation of Burnaby’s heritage to the public. The Thomas Irvine House was moved to the Burnaby Village Museum in 1975 and was restored to its 1920s appearance.
- Defining Elements
- The character defining elements of the Thomas Irvine House include its: - rectangular form and simple massing - bellcast hipped form with cedar shingle cladding - cedar shingle cladding stained dark brown - double-hung 1-over-1 wooden-sash window on front facade; simple double wooden-sash casement on west facade - interior layout of the house with 2 rooms, a living room/kitchen and bedroom - V-joint tongue-and-groove wood interior paneling
- Locality
- Deer Lake Park
- Historic Neighbourhood
- Burnaby Lake (Historic Neighbourhood)
- Planning Study Area
- Morley-Buckingham Area
- Organization
- British Columbia Electric Railway
- Burnaby Village Museum
- Builder
- Thomas Irvine (Owner)
- Robert Moore
- Function
- Primary Current--Museum
- Primary Historic--Single Dwelling
- Community
- Burnaby
- Cadastral Identifier
- P.I.D. No. 011-030-356 Legal Description: Parcel 1, District Lot 79 and District Lot 85, Group 1, New Westminster District, Reference Plan 77594
- Boundaries
- Burnaby Village Museum is comprised of a single municipally-owned property located at 6501 Deer Lake Avenue, Burnaby.
- Area
- 38,488.63
- Contributing Resource
- Building
- Landscape Feature
- Structure
- Ownership
- Public (local)
- Documentation
- Heritage Site Files: PC77000 20. City of Burnaby Planning and Building Department, 4949 Canada Way, Burnaby, B.C., V5G 1M2
- Names
- Irvine, Tom
- Street Address
- 6501 Deer Lake Avenue
Images
George S. Vickers Residence
https://search.heritageburnaby.ca/link/landmark586
- Repository
- Burnaby Heritage Planning
- Description
- Residential building.
- Associated Dates
- 1911
- Street View URL
- Google Maps Street View
- Repository
- Burnaby Heritage Planning
- Geographic Access
- 1st Street
- Associated Dates
- 1911
- Description
- Residential building.
- Heritage Value
- George S. Vickers, a compositor with The British Columbian newspaper, was a prominent Burnaby resident who became involved with real estate during the boom prior to the First World War. In December 1910, The British Columbian reported that “Mr. Vickers has commenced to build a commodious residence on Fourth Avenue between 1st and 2nd streets.” This high quality Craftsman style bungalow, completed in 1911, was originally situated on one acre of property, which contained a large kitchen garden, an orchard of 40 trees of various types and houses and runs for chickens, ducks and turkeys. In 1919, the property was advertised for $5,000 and likely sold easily because of its location (three blocks from the electric streetcar line on Sixth Street), its many amenities and property improvements. Some of its selling points included its panelled living and dining room with 3-ply veneer, beamed ceilings and an open fireplace. Craftsman-style features include battered porch piers, unusual double bargeboards, triangular eave brackets and exposed purlins. The house survives in excellent original condition, with only minor alterations.
- Locality
- East Burnaby
- Historic Neighbourhood
- East Burnaby (Historic Neighbourhood)
- Planning Study Area
- Cariboo-Armstrong Area
- Area
- 819.46
- Contributing Resource
- Building
- Ownership
- Private
- Street Address
- 7686 1st Street
- Street View URL
- Google Maps Street View
Images
H.T. Ceperley Estate 'Fairacres' Estate Gate
https://search.heritageburnaby.ca/link/landmark863
- Repository
- Burnaby Heritage Planning
- Description
- The 'Fairacres Estate Gate' marks the location of one of the original driveway entrances to the estate.
- Associated Dates
- 1911
- Formal Recognition
- Heritage Designation, Community Heritage Register
- Street View URL
- Google Maps Street View
- Repository
- Burnaby Heritage Planning
- Geographic Access
- Deer Lake Avenue
- Associated Dates
- 1911
- Formal Recognition
- Heritage Designation, Community Heritage Register
- Enactment Type
- Bylaw No. 140665
- Enactment Date
- 23/11/1992
- Description
- The 'Fairacres Estate Gate' marks the location of one of the original driveway entrances to the estate.
- Heritage Value
- Fairacres was designed as a country estate with a working farm that included over 10 acres of productive berry and vegetable fields, with a large kitchen garden, a root house to store food, and greenhouses heated by steam. The agricultural potential ofthe Deer Lake area made it one of the first parts of the municipality to attract settlement. Construction of the Fairacres Estate represented a shift toward wealthy country estates over more modest farms, and the Ceperleys employed a large staff to manage the estate's agricultural production. Agricultural use of the estate continued when a Catholic order of Benedictine monks purchased the estate as part of the Priory of St. Joseph and the Seminary of Christ the King, and continued to farm the land until 1953. The overall architectural intention of the estate's architect was to reflect the ideals of the Arts & Crafts movement to showcase craftsmanship, and to incorporate high quality materials, including many local materials, such as wood and stone from the site. On the mansion exterior, the rustic style is seen in the use of natural materials such as cedar shingles and siding, cobblestone foundations and chimneys and the half-timbering in gable ends. The estate's remaining gate pillar features the same rustic field and cobblestones used on the mansion. The original estate driveway had two entrances constructed in 1910, each marked by a pair of entry gate pillars which supported iron gates. The main entrance gate pillars which marked the lower driveway and the east pillar of the upper entrance were demolished many years ago and the iron gates removed. A single gate pillar remains marking the upper driveway, adjacent to the Garage and Stables. This gate pillar is a significant site feature and incorporates cobble stone and a carved sandstone capstone.
- Defining Elements
- Key elements that define the heritage character of the ‘Fairacres Estate Gate' include: - setting in relation to the estate boundary and estate buildings - Cobble stone and sandstone construction, which represents a typical Arts and Crafts use of local materials, and matches the extensive use of cobblestone as chimneys and foundations on the Fairacres mansion, as well as the use of sandstone on the mansion's exterior.
- Locality
- Deer Lake Park
- Historic Neighbourhood
- Burnaby Lake (Historic Neighbourhood)
- Planning Study Area
- Douglas-Gilpin Area
- Function
- Primary Historic--Estate
- Community
- Burnaby
- Cadastral Identifier
- P.I.D. No. 004-493-311 Legal Description: Block 3 Except: Part subdivided by Plan 26865, District Lot 79, Group 1, New Westminster District, Plan 536
- Boundaries
- ‘Fairacres’ is comprised of a single municipally-owned property located at 6344 Deer Lake Avenue, Burnaby.
- Area
- 17,065.00
- Contributing Resource
- Landscape Feature
- Ownership
- Public (local)
- Other Collection
- Burnaby Historical Society, Community Archives: Ceperley Photograph Album
- Documentation
- Heritage Site Files: PC77000 20. City of Burnaby Planning and Building Department, 4949 Canada Way, Burnaby, B.C., V5G 1M2
- Subjects
- Structures - Fences
- Street Address
- 6344 Deer Lake Avenue
- Street View URL
- Google Maps Street View
Images
Kitchen Centre at Burnaby General Hospital
https://search.heritageburnaby.ca/link/archivedescription45335
- Repository
- City of Burnaby Archives
- Date
- June 6, 1979
- Collection/Fonds
- Columbian Newspaper collection
- Description Level
- Item
- Physical Description
- 1 photograph : b&w ; 17 x 23 cm
- Scope and Content
- Photograph of patient Helen Bauder sitting in a chair at the front of the stove, putting a rectangular pan into the oven at the kitchen centre at Burnaby General Hospital. Auxiliary President Ivy Baker and Past-president Anna Wood are standing behind her. Dolly Lamont, the hospital's director of oc…
- Repository
- City of Burnaby Archives
- Date
- June 6, 1979
- Collection/Fonds
- Columbian Newspaper collection
- Physical Description
- 1 photograph : b&w ; 17 x 23 cm
- Description Level
- Item
- Record No.
- 480-230
- Access Restriction
- No restrictions
- Reproduction Restriction
- No restrictions
- Accession Number
- 2003-02
- Scope and Content
- Photograph of patient Helen Bauder sitting in a chair at the front of the stove, putting a rectangular pan into the oven at the kitchen centre at Burnaby General Hospital. Auxiliary President Ivy Baker and Past-president Anna Wood are standing behind her. Dolly Lamont, the hospital's director of occupational therapy, is standing to the right of the stove, holding the oven door open with an oven mitt.
- Subjects
- Buildings - Civic - Hospitals
- Media Type
- Photograph
- Photographer
- Battistoni, Peter
- Notes
- Title based on contents of photograph
- Newspaper clipping attached to verso of photograph reads: "PATIENT AID...Burnaby General Hospital Auxiliary donated $37,000 to the hospital's activity centre this week to purchase equipment for rehabilitation and therapy. Above, patient Helen Bauder looks over new kitchen centre with Auxiliary President Ivy Baker, left, Past-president Anna Wood, and Dolly Lamont, right, director of occupational therapy."
- Geographic Access
- Kincaid Street
- Street Address
- 3935 Kincaid Street
- Historic Neighbourhood
- Broadview (Historic Neighbourhood)
- Planning Study Area
- Cascade-Schou Area
Images
Way Sang Yuen Wat Kee & Co. kitchen, corner view with large metal steamer
https://search.heritageburnaby.ca/link/museumdescription9498
- Repository
- Burnaby Village Museum
- Date
- 1975
- Collection/Fonds
- Way Sang Yuen Wat Kee & Co. fonds
- Description Level
- Item
- Physical Description
- 1 photograph : b&w.; 13.6 x 9.9 cm
- Scope and Content
- Photograph of interior of kitchen with galvaized metal steamer inside Way Sang Yuen Wat Kee & Co., 1620 Government Street, Victoria. Photograph consists of corner view of kitchen with brick wall and galvanized metal steamer hanging above brick oven and stove top.
- Repository
- Burnaby Village Museum
- Collection/Fonds
- Way Sang Yuen Wat Kee & Co. fonds
- Description Level
- Item
- Physical Description
- 1 photograph : b&w.; 13.6 x 9.9 cm
- Material Details
- "43" written on front bottom centre in purple ink. "10.5.70" stamped on verso.
- Scope and Content
- Photograph of interior of kitchen with galvaized metal steamer inside Way Sang Yuen Wat Kee & Co., 1620 Government Street, Victoria. Photograph consists of corner view of kitchen with brick wall and galvanized metal steamer hanging above brick oven and stove top.
- Accession Code
- BV017.7.308
- Access Restriction
- No restrictions
- Reproduction Restriction
- No known restrictions
- Date
- 1975
- Media Type
- Photograph
- Scan Resolution
- 600
- Scan Date
- 20-Aug-2018
- Scale
- 96
- Notes
- Title based on contents of photograph
Images
Way Sang Yuen Wat Kee & Co. kitchen doorway into shop
https://search.heritageburnaby.ca/link/museumdescription9499
- Repository
- Burnaby Village Museum
- Date
- 1975
- Collection/Fonds
- Way Sang Yuen Wat Kee & Co. fonds
- Description Level
- Item
- Physical Description
- 1 photograph : b&w.; 13.6 x 9.9 cm
- Scope and Content
- Photograph of interior of Way Sang Yuen Wat Kee & Co., 1620 Government Street, Victoria. View through inside of doorway of kitchen through to the front. Partial view of washboard leaning against wall at far right bottom corner.
- Repository
- Burnaby Village Museum
- Collection/Fonds
- Way Sang Yuen Wat Kee & Co. fonds
- Description Level
- Item
- Physical Description
- 1 photograph : b&w.; 13.6 x 9.9 cm
- Material Details
- "48" written on front bottom centre in purple ink. "10.5.70" stamped on verso. Post-it note attached to verso "VIEWING from the kitchen to the shop" in pencil.
- Scope and Content
- Photograph of interior of Way Sang Yuen Wat Kee & Co., 1620 Government Street, Victoria. View through inside of doorway of kitchen through to the front. Partial view of washboard leaning against wall at far right bottom corner.
- Accession Code
- BV017.7.309
- Access Restriction
- No restrictions
- Reproduction Restriction
- No known restrictions
- Date
- 1975
- Media Type
- Photograph
- Scan Resolution
- 600
- Scan Date
- 20-Aug-2018
- Scale
- 96
- Notes
- Title based on contents of photograph
Images
Way Sang Yuen Wat Kee & Co. kitchen with Royalite box
https://search.heritageburnaby.ca/link/museumdescription9483
- Repository
- Burnaby Village Museum
- Date
- 1975
- Collection/Fonds
- Way Sang Yuen Wat Kee & Co. fonds
- Description Level
- Item
- Physical Description
- 1 photograph : b&w. ; 13.6 x 9.9 cm
- Scope and Content
- Photograph of interior kitchen with sink and preparation area inside Way Sang Yuen Wat Kee & Co., 1620 Government Street, Victoria. Upper centre right: Royalite tin on shelf on wall. On left side, wooden cabinet, with diamond cutout on door, attached to wall.
- Repository
- Burnaby Village Museum
- Collection/Fonds
- Way Sang Yuen Wat Kee & Co. fonds
- Description Level
- Item
- Physical Description
- 1 photograph : b&w. ; 13.6 x 9.9 cm
- Material Details
- "38" written on bottom front in purple ink. "*" red asterisk on front bottom right hand corner. "Kitchen" written in purple ink on verso. "10.5.70" stamped on verso.
- Scope and Content
- Photograph of interior kitchen with sink and preparation area inside Way Sang Yuen Wat Kee & Co., 1620 Government Street, Victoria. Upper centre right: Royalite tin on shelf on wall. On left side, wooden cabinet, with diamond cutout on door, attached to wall.
- Other Title Information
- title based on note on verso
- Accession Code
- BV017.7.293
- Access Restriction
- No restrictions
- Reproduction Restriction
- No known restrictions
- Date
- 1975
- Media Type
- Photograph
- Scan Resolution
- 600
- Scan Date
- 20-Aug-2018
- Scale
- 96
- Notes
- Title based on contents of photograph
Images
Way Sang Yuen Wat Kee & Co. kitchen with small table
https://search.heritageburnaby.ca/link/museumdescription9494
- Repository
- Burnaby Village Museum
- Date
- 1975
- Collection/Fonds
- Way Sang Yuen Wat Kee & Co. fonds
- Description Level
- Item
- Physical Description
- 1 photograph : b&w.; 13.6 x 9.9 cm
- Scope and Content
- Photograph of interior of kitchen of Way Sang Yuen Wat Kee & Co., 1610 Goverment Street, Victoria. A small table stands to the left of a brick chimney and shelf against a brick wall. At centre bag shown hanging from hook, shadow of bag shows on back brick wall. The shelving holds pots and pans and…
- Repository
- Burnaby Village Museum
- Collection/Fonds
- Way Sang Yuen Wat Kee & Co. fonds
- Description Level
- Item
- Physical Description
- 1 photograph : b&w.; 13.6 x 9.9 cm
- Material Details
- "45" written on front bottom centre in purple ink. "10.5.70" stamped on verso.
- Scope and Content
- Photograph of interior of kitchen of Way Sang Yuen Wat Kee & Co., 1610 Goverment Street, Victoria. A small table stands to the left of a brick chimney and shelf against a brick wall. At centre bag shown hanging from hook, shadow of bag shows on back brick wall. The shelving holds pots and pans and kitchen items.
- Accession Code
- BV017.7.304
- Access Restriction
- No restrictions
- Reproduction Restriction
- No known restrictions
- Date
- 1975
- Media Type
- Photograph
- Scan Resolution
- 600
- Scan Date
- 20-Aug-2018
- Scale
- 96
- Notes
- Title based on contents of photograph
Images
Clarice Wilks and Dr. Carl Eaton
https://search.heritageburnaby.ca/link/archivedescription35446
- Repository
- City of Burnaby Archives
- Date
- 1916 (date of original), copied 1986
- Collection/Fonds
- Burnaby Historical Society fonds
- Description Level
- Item
- Physical Description
- 1 photograph : b&w ; 12.7 x 17.8 cm print
- Scope and Content
- Photograph of (left to right) Clarice Wilks (later Clarice Eaton), Dr. Carl Eaton and an unidentified woman, taken in the kitchen of the Wilks home, 3707 Dundas Street. Dr. Eaton took this picture himself by tripping shutter with the string visible in his hand.
- Repository
- City of Burnaby Archives
- Date
- 1916 (date of original), copied 1986
- Collection/Fonds
- Burnaby Historical Society fonds
- Subseries
- Pioneer Tales subseries
- Physical Description
- 1 photograph : b&w ; 12.7 x 17.8 cm print
- Description Level
- Item
- Record No.
- 204-304
- Access Restriction
- No restrictions
- Reproduction Restriction
- No restrictions
- Accession Number
- BHS1988-03
- Scope and Content
- Photograph of (left to right) Clarice Wilks (later Clarice Eaton), Dr. Carl Eaton and an unidentified woman, taken in the kitchen of the Wilks home, 3707 Dundas Street. Dr. Eaton took this picture himself by tripping shutter with the string visible in his hand.
- Subjects
- Furniture
- Media Type
- Photograph
- Photographer
- Eaton, Dr. Carl
- Notes
- Title based on contents of photograph
- Note under photograph reads, "Taken by string in the kitchen - 1916"
- Geographic Access
- Dundas Street
- Street Address
- 3707 Dundas Street
- Historic Neighbourhood
- Vancouver Heights (Historic Neighbourhood)
- Planning Study Area
- Burnaby Heights Area
Images
Flatware and kitchen appliances
https://search.heritageburnaby.ca/link/archivedescription70415
- Repository
- City of Burnaby Archives
- Date
- 1978
- Collection/Fonds
- Bill Jeffries fonds
- Description Level
- Item
- Physical Description
- 1 photograph : b&w negative ; 35 mm
- Scope and Content
- Photograph of an unidentified vendor standing next to a blanket covered in flatware and kitchen appliances at the Lougheed Drive-in swap meet in the summer of 1978.
- Repository
- City of Burnaby Archives
- Date
- 1978
- Collection/Fonds
- Bill Jeffries fonds
- Physical Description
- 1 photograph : b&w negative ; 35 mm
- Description Level
- Item
- Record No.
- 528-111
- Access Restriction
- No restrictions
- Reproduction Restriction
- No restrictions
- Accession Number
- 2011-01
- Scope and Content
- Photograph of an unidentified vendor standing next to a blanket covered in flatware and kitchen appliances at the Lougheed Drive-in swap meet in the summer of 1978.
- Media Type
- Photograph
- Photographer
- Jeffries, Bill
- Notes
- Title based on contents of item
- Geographic Access
- Lougheed Highway
- Historic Neighbourhood
- Broadview (Historic Neighbourhood)
- Planning Study Area
- West Central Valley Area
Images
Kitchen wares
https://search.heritageburnaby.ca/link/archivedescription70303
- Repository
- City of Burnaby Archives
- Date
- 1978
- Collection/Fonds
- Bill Jeffries fonds
- Description Level
- Item
- Physical Description
- 1 photograph : b&w negative ; 35 mm
- Scope and Content
- Photograph of an unidentified vendor standing behind a table filled with kitchen wares at the Lougheed Drive-in swap meet in the summer of 1978.
- Repository
- City of Burnaby Archives
- Date
- 1978
- Collection/Fonds
- Bill Jeffries fonds
- Physical Description
- 1 photograph : b&w negative ; 35 mm
- Description Level
- Item
- Record No.
- 528-022
- Access Restriction
- No restrictions
- Reproduction Restriction
- No restrictions
- Accession Number
- 2011-01
- Scope and Content
- Photograph of an unidentified vendor standing behind a table filled with kitchen wares at the Lougheed Drive-in swap meet in the summer of 1978.
- Media Type
- Photograph
- Photographer
- Jeffries, Bill
- Notes
- Title based on contents of item
- 1 b&w print (12.5 x 17.5 cm) accompanying
- Geographic Access
- Lougheed Highway
- Historic Neighbourhood
- Broadview (Historic Neighbourhood)
- Planning Study Area
- West Central Valley Area
Images
Le Grove family kitchen
https://search.heritageburnaby.ca/link/archivedescription35500
- Repository
- City of Burnaby Archives
- Date
- 1913 (date of original), copied 1986
- Collection/Fonds
- Burnaby Historical Society fonds
- Description Level
- Item
- Physical Description
- 1 photograph : b&w ; 12.7 x 17.8 cm print
- Scope and Content
- Photograph of the Le Grove family home kitchen at 3250 Neville Street (later renumbered 5422 Neville Street). This was the home of Ida Le Grove (nee Burlton), her husband, Frederick Le Grove, and their family. The house was built by Frederick Le Grove.
- Repository
- City of Burnaby Archives
- Date
- 1913 (date of original), copied 1986
- Collection/Fonds
- Burnaby Historical Society fonds
- Subseries
- Pioneer Tales subseries
- Physical Description
- 1 photograph : b&w ; 12.7 x 17.8 cm print
- Description Level
- Item
- Record No.
- 204-358
- Access Restriction
- No restrictions
- Reproduction Restriction
- No known restrictions
- Accession Number
- BHS1988-03
- Scope and Content
- Photograph of the Le Grove family home kitchen at 3250 Neville Street (later renumbered 5422 Neville Street). This was the home of Ida Le Grove (nee Burlton), her husband, Frederick Le Grove, and their family. The house was built by Frederick Le Grove.
- Media Type
- Photograph
- Notes
- Title based on contents of photograph
- Geographic Access
- Neville Street
- Street Address
- 5422 Neville Street
- Historic Neighbourhood
- Alta-Vista (Historic Neighbourhood)
- Planning Study Area
- Clinton-Glenwood Area
Images
Love farmhouse kitchen
https://search.heritageburnaby.ca/link/museumdescription1120
- Repository
- Burnaby Village Museum
- Date
- 1971 (date of original), copied 1990
- Collection/Fonds
- Love family fonds
- Description Level
- Item
- Physical Description
- 1 photograph : col. ; 10 x 15 cm print
- Scope and Content
- Photograph of the interior of the Love farmhouse kitchen while Elsie (nee Love) Hughes, her husband John and son Brent lived in the house. The house was located at 7651 Cumberland Street (Address pre 1960: 1390 Cumberland Road) and was moved from its original site to the Burnaby Village Museum in 1…
- Repository
- Burnaby Village Museum
- Collection/Fonds
- Love family fonds
- Description Level
- Item
- Physical Description
- 1 photograph : col. ; 10 x 15 cm print
- Material Details
- Copy print was made from re-photographing an original colour slide
- Scope and Content
- Photograph of the interior of the Love farmhouse kitchen while Elsie (nee Love) Hughes, her husband John and son Brent lived in the house. The house was located at 7651 Cumberland Street (Address pre 1960: 1390 Cumberland Road) and was moved from its original site to the Burnaby Village Museum in 1988 and designated a Municipal Heritage Landmark in 1992.
- Names
- Parker, Albert "Bert"
- Geographic Access
- Cumberland Street
- Street Address
- 7651 Cumberland Street
- Accession Code
- BV992.15.1
- Access Restriction
- Restricted access
- Reproduction Restriction
- May be restricted by third party rights
- Date
- 1971 (date of original), copied 1990
- Media Type
- Photograph
- Historic Neighbourhood
- East Burnaby (Historic Neighbourhood)
- Planning Study Area
- Cariboo-Armstrong Area
- Scan Resolution
- 600
- Scan Date
- 01-Jun-09
- Scale
- 100
- Photographer
- Parker, Albert "Bert"
- Notes
- Title based on contents of photograph
Images
Love farmhouse kitchen
https://search.heritageburnaby.ca/link/museumdescription1126
- Repository
- Burnaby Village Museum
- Date
- 1971 (date of original), copied 1990
- Collection/Fonds
- Love family fonds
- Description Level
- Item
- Physical Description
- 1 photograph : col. ; 10 x 15 cm print
- Scope and Content
- Photograph of the interior of the Love farmhouse kitchen while Elsie (nee Love) Hughes, her husband John and son Brent lived in the house. A black wood stove sits between two windows and a drying rack for laundry is hanging above.The house was located at 7651 Cumberland Street (Address pre 1960: 13…
- Repository
- Burnaby Village Museum
- Collection/Fonds
- Love family fonds
- Description Level
- Item
- Physical Description
- 1 photograph : col. ; 10 x 15 cm print
- Material Details
- Copy print was made from re-photographing an original colour slide
- Scope and Content
- Photograph of the interior of the Love farmhouse kitchen while Elsie (nee Love) Hughes, her husband John and son Brent lived in the house. A black wood stove sits between two windows and a drying rack for laundry is hanging above.The house was located at 7651 Cumberland Street (Address pre 1960: 1390 Cumberland Road) and was moved from its original site to the Burnaby Village Museum in 1988 and designated a Municipal Heritage Landmark in 1992.
- Geographic Access
- Cumberland Street
- Street Address
- 7651 Cumberland Street
- Accession Code
- BV992.15.7
- Access Restriction
- Restricted access
- Reproduction Restriction
- May be restricted by third party rights
- Date
- 1971 (date of original), copied 1990
- Media Type
- Photograph
- Historic Neighbourhood
- East Burnaby (Historic Neighbourhood)
- Planning Study Area
- Cariboo-Armstrong Area
- Scan Resolution
- 600
- Scan Date
- 01-Jun-09
- Scale
- 100
- Photographer
- Parker, Albert "Bert"
- Notes
- Title based on contents of photograph
Images
Love farmhouse kitchen
https://search.heritageburnaby.ca/link/museumdescription9916
- Repository
- Burnaby Village Museum
- Date
- [between 1966 and 1970]
- Collection/Fonds
- Love family fonds
- Description Level
- Item
- Physical Description
- 1 photograph : col. ; 10 x 15 cm print
- Scope and Content
- Photograph of the interior of the Love farmhouse kitchen. while Elsie (nee Love) Hughes, her husband John and son Brent lived in the house. A large dining table sits in the forefront of the photograph and a wood stove sits against the back wall with a wooden drying rack suspended over top and an el…
- Repository
- Burnaby Village Museum
- Collection/Fonds
- Love family fonds
- Description Level
- Item
- Physical Description
- 1 photograph : col. ; 10 x 15 cm print
- Material Details
- Copy print was made from re-photographing an original colour slide
- Scope and Content
- Photograph of the interior of the Love farmhouse kitchen. while Elsie (nee Love) Hughes, her husband John and son Brent lived in the house. A large dining table sits in the forefront of the photograph and a wood stove sits against the back wall with a wooden drying rack suspended over top and an electric stove to the right. The house was located at 7651 Cumberland Street (Address pre 1960: 1390 Cumberland Road) and was moved from its original site to the Burnaby Village Museum in 1988 and designated a Municipal Heritage Landmark in 1992. Elsie is the daughter of Sarah (nee Love) and William Parker. Sarah and William purchased the house in 1928, shortly after the death of Sarah's father, Jesse Love. Sarah and William Parker lived in the house with their three children, Albert, Bill and Elsie. William Parker died in 1961 and Sarah continued to live in the house until 1966 before selling it to her daughter Elsie and son in law John Hughes. Elsie and John lived in the house with their son Brent until 1971.
- Subjects
- Buildings - Heritage
- Geographic Access
- Cumberland Street
- Street Address
- 7651 Cumberland Street
- Accession Code
- BV019.3.2
- Access Restriction
- No restrictions
- Reproduction Restriction
- No known restrictions
- Date
- [between 1966 and 1970]
- Media Type
- Photograph
- Historic Neighbourhood
- East Burnaby (Historic Neighbourhood)
- Planning Study Area
- Cariboo-Armstrong Area
- Scan Resolution
- 600
- Scan Date
- 31-Jan-2019
- Scale
- 96
- Photographer
- Parker, Albert "Bert"
- Notes
- Title based on contents of photograph
Images
Love farmhouse kitchen wall
https://search.heritageburnaby.ca/link/museumdescription1121
- Repository
- Burnaby Village Museum
- Date
- 1971 (date of original), copied 1990
- Collection/Fonds
- Love family fonds
- Description Level
- Item
- Physical Description
- 1 photograph : col. ; 10 x 15 cm print
- Scope and Content
- Photograph of a wall in the Love farmhouse kitchen while Elsie (nee Love) Hughes, her husband John and son Brent lived in the house. The tongue and groove walls are painted white with teal blue borders and burgundy trim. A small clock sits on top of shelf on the wall. There is a narrow printed fabr…
- Repository
- Burnaby Village Museum
- Collection/Fonds
- Love family fonds
- Description Level
- Item
- Physical Description
- 1 photograph : col. ; 10 x 15 cm print
- Material Details
- Copy print was made from re-photographing an original colour slide
- Scope and Content
- Photograph of a wall in the Love farmhouse kitchen while Elsie (nee Love) Hughes, her husband John and son Brent lived in the house. The tongue and groove walls are painted white with teal blue borders and burgundy trim. A small clock sits on top of shelf on the wall. There is a narrow printed fabric banner hanging to the left and a relief of two birds sitting on a branch to the right. The original tongue and groove walls were built by George Love (Elsie's uncle). The house was located at 7651 Cumberland Street (Address pre 1960: 1390 Cumberland Road) and was moved from its original site to the Burnaby Village Museum in 1988 and designated a Municipal Heritage Landmark in 1992.
- Geographic Access
- Cumberland Street
- Street Address
- 7651 Cumberland Street
- Accession Code
- BV992.15.2
- Access Restriction
- Restricted access
- Reproduction Restriction
- May be restricted by third party rights
- Date
- 1971 (date of original), copied 1990
- Media Type
- Photograph
- Historic Neighbourhood
- East Burnaby (Historic Neighbourhood)
- Planning Study Area
- Cariboo-Armstrong Area
- Scan Resolution
- 600
- Scan Date
- 01-Jun-09
- Scale
- 100
- Photographer
- Parker, Albert "Bert"
- Notes
- Title based on contents of photograph
Images
Magnolia Residence
https://search.heritageburnaby.ca/link/archivedescription45448
- Repository
- City of Burnaby Archives
- Date
- October 1973
- Collection/Fonds
- Columbian Newspaper collection
- Description Level
- Item
- Physical Description
- 1 photograph : b&w ; 9.5 x 14 cm
- Scope and Content
- Photograph of three British Columbia Institute of Technology students standing in the kitchen at their home in the Magnolia residence.
- Repository
- City of Burnaby Archives
- Date
- October 1973
- Collection/Fonds
- Columbian Newspaper collection
- Physical Description
- 1 photograph : b&w ; 9.5 x 14 cm
- Description Level
- Item
- Record No.
- 480-343
- Access Restriction
- No restrictions
- Reproduction Restriction
- Reproduce for fair dealing purposes only
- Accession Number
- 2003-02
- Scope and Content
- Photograph of three British Columbia Institute of Technology students standing in the kitchen at their home in the Magnolia residence.
- Subjects
- Buildings - Residential
- Media Type
- Photograph
- Notes
- Title based on contents of photograph
- Newspaper clipping attached to verso of photograph reads: "Three away-from-home students share duties in a well-appointed kitchen. These pictures were taken in Magnolia Residence, the first occupied."
Images
Oral history interview with Albert Parker - May 9, 1988 - Track 6
https://search.heritageburnaby.ca/link/museumdescription10397
- Repository
- Burnaby Village Museum
- Date
- [between 1925 and 1930] (interview content), interviewed May 9 1988
- Collection/Fonds
- Burnaby Village Museum fonds
- Description Level
- Item
- Physical Description
- 1 audio cassette (0:11:00 min) + 2 p. of textual records
- Scope and Content
- Track 6: This portion of the recording pertains to the kitchen and the kitchen bathroom of the Love family farmhouse. Albert describes the furnishings and layout, and the changes he remembers.
- Repository
- Burnaby Village Museum
- Collection/Fonds
- Burnaby Village Museum fonds
- Series
- Jesse Love farmhouse series
- Description Level
- Item
- Physical Description
- 1 audio cassette (0:11:00 min) + 2 p. of textual records
- Material Details
- Interviewer: Jim Wolf Interviewee: Albert Parker Location of Interview: Love Farmhouse, Burnaby Interview Date: May 9, 1988 Total Number of Tracks: 8 Total Length of all Tracks: 1:11:15
- Scope and Content
- Track 6: This portion of the recording pertains to the kitchen and the kitchen bathroom of the Love family farmhouse. Albert describes the furnishings and layout, and the changes he remembers.
- History
- Recording is an interview with Albert Parker about the Love family house, which was his family’s home and which has been relocated to the Burnaby Village Museum site as an exhibit. He also briefly discusses his parents, William Parker and Sarah Love Parker, his siblings William and Elsie, and his grandfather Jesse Love.
- Creator
- Wolf, Jim
- Accession Code
- BV018.41.48
- Access Restriction
- No restrictions
- Reproduction Restriction
- May be restricted by third party rights
- Date
- [between 1925 and 1930] (interview content), interviewed May 9 1988
- Media Type
- Sound Recording
- Notes
- Title based on content of file
- 1 copy of audio cassette accompanying along with interview notes
Images
Audio Tracks
Oral history interview with Albert Parker - May 9, 1988 - Track 6, [between 1925 and 1930] (interview content), interviewed May 9 1988
Oral history interview with Albert Parker - May 9, 1988 - Track 6, [between 1925 and 1930] (interview content), interviewed May 9 1988
https://search.heritageburnaby.ca/media/hpo/_Data/_BVM_Sound_Recordings/Oral_Histories/2018_0041_0048_006.mp3Way Sang Yuen Wat Kee & Co. kitchen
https://search.heritageburnaby.ca/link/museumdescription9488
- Repository
- Burnaby Village Museum
- Date
- 1975
- Collection/Fonds
- Way Sang Yuen Wat Kee & Co. fonds
- Description Level
- Item
- Physical Description
- 1 photograph : sepia ; 13.6 x 9.9 cm
- Scope and Content
- Photograph of interior of kitchen area inside Way Sang Yuen Wat Kee & Co., 1620 Government Street, Victoria. There is a long woooden trough with shelving above and to right against brick wall. Two shelves above counter contain various vessels, scrub brushes, and a large tin labelled "Sweetex shorte…
- Repository
- Burnaby Village Museum
- Collection/Fonds
- Way Sang Yuen Wat Kee & Co. fonds
- Description Level
- Item
- Physical Description
- 1 photograph : sepia ; 13.6 x 9.9 cm
- Material Details
- "28" written on front bottom right corner in black ink. "THIS PAPER MANUFACTURED BY KODAK" stamped on verso.
- Scope and Content
- Photograph of interior of kitchen area inside Way Sang Yuen Wat Kee & Co., 1620 Government Street, Victoria. There is a long woooden trough with shelving above and to right against brick wall. Two shelves above counter contain various vessels, scrub brushes, and a large tin labelled "Sweetex shortening". Washboard and tin wash pans show below trough. Cupboard to the right.
- Accession Code
- BV017.7.298
- Access Restriction
- No restrictions
- Reproduction Restriction
- No known restrictions
- Date
- 1975
- Media Type
- Photograph
- Scan Resolution
- 600
- Scan Date
- 20-Aug-2018
- Scale
- 96
- Notes
- Title based on contents of photograph
Images
Way Sang Yuen Wat Kee & Co. kitchen countertop and shelves
https://search.heritageburnaby.ca/link/museumdescription9485
- Repository
- Burnaby Village Museum
- Date
- 1975
- Collection/Fonds
- Way Sang Yuen Wat Kee & Co. fonds
- Description Level
- Item
- Physical Description
- 1 photograph : b&w. ; 13.6 x 9.9 cm
- Scope and Content
- Photograph of interior of kitchen with brick wall inside Way Sang Yuen Wat Kee & Co., 1620 Government Street, Victoria. Countertop with basin and dishsoap on left and paper bag on right. Two shelves above countertop hold three pots, a large tin, jug, and can of Ajax.
- Repository
- Burnaby Village Museum
- Collection/Fonds
- Way Sang Yuen Wat Kee & Co. fonds
- Description Level
- Item
- Physical Description
- 1 photograph : b&w. ; 13.6 x 9.9 cm
- Material Details
- "39" written on bottom front in purple ink. "10.5.70" stamped on verso.
- Scope and Content
- Photograph of interior of kitchen with brick wall inside Way Sang Yuen Wat Kee & Co., 1620 Government Street, Victoria. Countertop with basin and dishsoap on left and paper bag on right. Two shelves above countertop hold three pots, a large tin, jug, and can of Ajax.
- Accession Code
- BV017.7.295
- Access Restriction
- No restrictions
- Reproduction Restriction
- No known restrictions
- Date
- 1975
- Media Type
- Photograph
- Scan Resolution
- 600
- Scan Date
- 20-Aug-2018
- Scale
- 96
- Notes
- Title based on contents of photograph
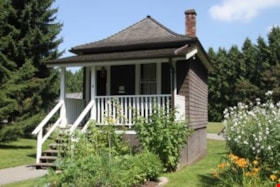
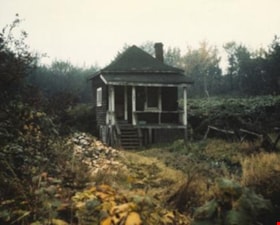
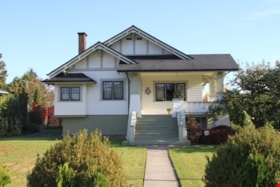
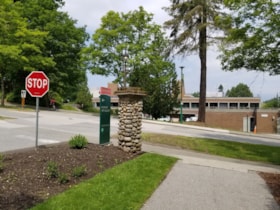
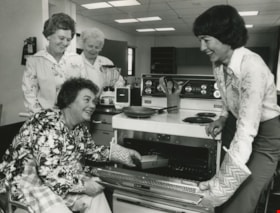
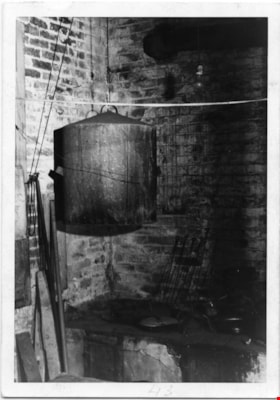
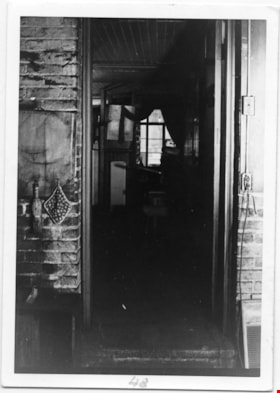
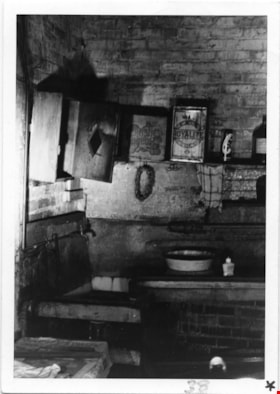
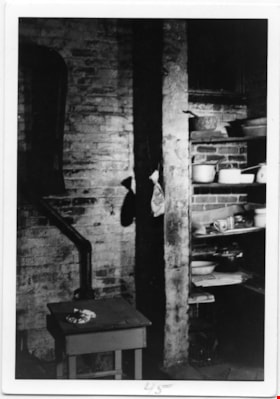
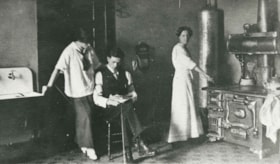
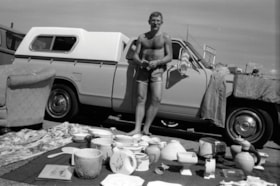
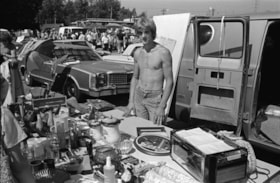
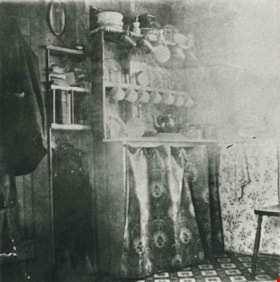
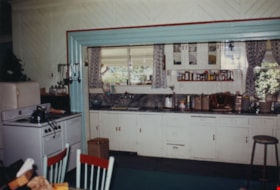
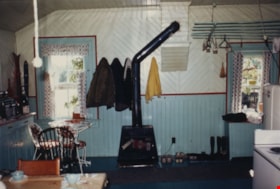
![Love farmhouse kitchen, [between 1966 and 1970] thumbnail](/media/hpo/_Data/_BVM_Images/2019/2019_0003_0002_001.jpg?width=280)
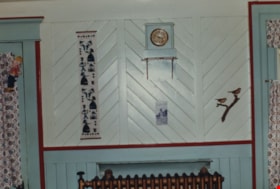

![Oral history interview with Albert Parker - May 9, 1988 - Track 6, [between 1925 and 1930] (interview content), interviewed May 9 1988 thumbnail](/media/hpo/_Data/_BVM_Images/2018/2018_0041_0174_001.jpg?width=280)

