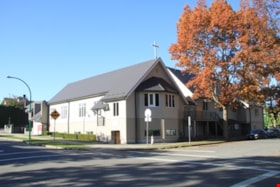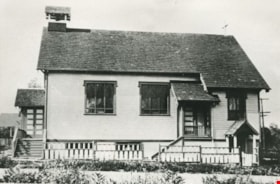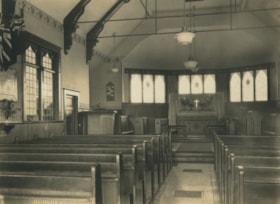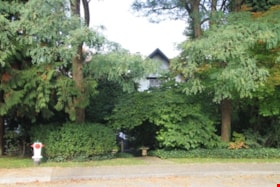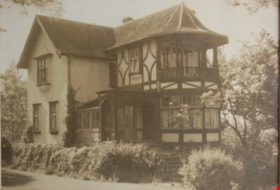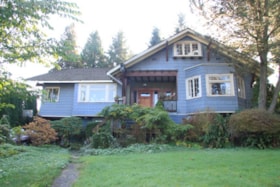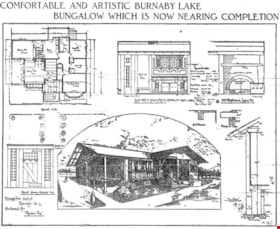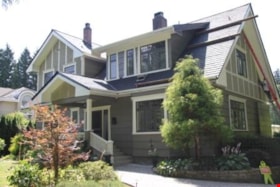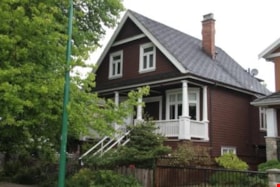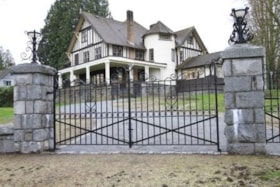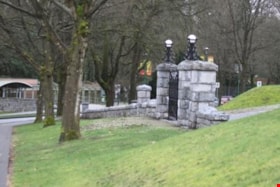Narrow Results By
Decade
- 2020s 23
- 2010s 28
- 2000s 28
- 1990s 37
- 1980s 33
- 1970s 61
- 1960s 40
- 1950s 44
- 1940s 49
- 1930s 52
- 1920s 63
- 1910s
- 1900s 87
- 1890s 35
- 1880s 19
- 1870s 6
- 1860s 4
- 1850s 4
- 1840s 2
- 1830s 1
- 1820s 3
- 1810s 1
- 1800s 2
- 1790s 1
- 1780s 1
- 1770s 1
- 1760s 1
- 1750s 1
- 1740s 1
- 1730s 1
- 1720s 1
- 1710s 1
- 1700s 1
- 1690s 1
- 1680s 1
- 1670s 1
- 1660s 1
- 1650s 1
- 1640s 1
- 1630s 1
- 1620s 1
- 1610s 1
- 1600s 1
Subject
- Agriculture - Farms 1
- Animals - Deer 1
- Animals - Dogs 2
- Animals - Horses 1
- Armament - Firearms 1
- Buildings - Civic - City Halls 1
- Buildings - Commercial - General Stores 1
- Buildings - Commercial - Grocery Stores 1
- Buildings - Heritage 1
- Buildings - Industrial - Factories 1
- Buildings - Industrial - Saw Mills 2
- Buildings - Residential 1
Creator
- Adee, J. N. 1
- Alexander, Charles M. (Charles McCallon), 1867-1920 1
- Alexander, William John, 1855-1944 1
- Allardyce, Mrs. 1
- Arnold, Matthew, 1822-1888 1
- Augé, Claude, 1854-1924 1
- Augé, Paul, 1881-1951 1
- Bancroft, Rose 1
- Baumer, Lewis 1
- Benson, John T., 1861-1930 1
- Benson, John T., Mrs., 1865-1932 1
- Bowles, Ralph Hartt, 1870-1919 1
Manual of conversation with models of letters for the use of travellers and students, English - French
https://search.heritageburnaby.ca/link/museumlibrary2560
- Repository
- Burnaby Village Museum
- Collection
- Special Collection
- Material Type
- Book
- Accession Code
- HV975.74.3
- Call Number
- 448 CLI
- Place of Publication
- Paris
- Publisher
- Garnier Brothers
- Publication Date
- 1913
- Series
- Polyglot guides
- Printer
- Paul Dupont
- Physical Description
- v-vi, 376 p. ; 11 cm.
- Inscription
- inside cover: small, brown book-shaped printed label sticker "LIBRAIRIE DES ECOLES / MAROQUINERIE PAPETERIE [on the left of sticker] E. DELAHAYE / R. Thiers / LE HAVRE" [on the right of sticker] Front endpaper: "A.A. MacNaughton / 1916" [handwritten in black ink on top right corner] "Canadian Base Depot" "Le Havre, France" [handwritten in pencil in the middle of page] "1915-16-17"[handwritten in pencil near bottom of page] inside back cover: "A. MacNaughton, A.A." [handwritten in pencil near top of page]
- Library Subject (LOC)
- French language
- English language
- Object History
- Book belonged to Angus Alexander MacNaughton and appeared to have this book while in France during the First World War.
- Notes
- Author given name and date: Clifton, M. (Ebenezer), 1805-
Nelson's Highroads English dictionary : pronouncing and etymological, with appendix containing words and phrases from the Latin, Greek, and modern foreign languages
https://search.heritageburnaby.ca/link/museumlibrary1607
- Repository
- Burnaby Village Museum
- Edition
- Rev., enl. and imp
- Publication Date
- 1919
- Call Number
- 423 NEL
- Repository
- Burnaby Village Museum
- Collection
- Special Collection
- Material Type
- Book
- Accession Code
- BV985.4004.1
- Call Number
- 423 NEL
- Edition
- Rev., enl. and imp
- Publisher
- Thomas Nelson and Sons
- Publication Date
- 1919
- Series
- Royal School Series
- Printer
- Thomas Nelson and Sons
- Physical Description
- v-vi, 608 p. ; 16 cm.
- Inscription
- inside front cover page: "Stewart Maxwell"[handwritten in ink] "Edmonds St. School March 1929"
- Library Subject (LOC)
- English language--Dictionaries, Juvenile
- English language--Dictionaries
- English language--Etymology
The new modern English illustrated dictionary based upon principles adopted by the late Noah Webster, LL.D., and upon his definitions, as revised and developed by John Ogilvie ... rev. ... under the chief editorship of Harry Thurston Peck ...
https://search.heritageburnaby.ca/link/museumlibrary3617
- Repository
- Burnaby Village Museum
- Author
- Webster, Noah, 1758-1843
- Edition
- latest ed.
- Publication Date
- 1913
- Call Number
- 803 WEB
- Repository
- Burnaby Village Museum
- Collection
- Special Collection
- Material Type
- Book
- Accession Code
- BV998.61.54
- Call Number
- 803 WEB
- Edition
- latest ed.
- Author
- Webster, Noah, 1758-1843
- Place of Publication
- New York ; Toronto
- Publisher
- The Syndicate Co.
- Publication Date
- 1913
- Physical Description
- xlii, 1282 (i.e. 1108) p. plates (partly col.) maps, tables. 20 cm.
- Library Subject (LOC)
- English language--Dictionaries
- Notes
- "This includes the 42 pages preceding the dictionary proper, also the color and monotone illustrations, charts and maps, which amount in all to 174 pages, making a grand total of 1282 pages."
Nuttall's standard dictionary of the English language : based on the labours of the most eminent lexicographers
https://search.heritageburnaby.ca/link/museumlibrary388
- Repository
- Burnaby Village Museum
- Collection
- Special Collection
- Material Type
- Book
- Accession Code
- BV989.35.16
- Call Number
- 423 NUT
- Edition
- New ed.
- Place of Publication
- London
- Publisher
- Frederick Warne and Co.
- Publication Date
- 1911
- Printer
- Ballantyne, Hanson & Co.
- Physical Description
- vii-x, 816 p. : ill. ; 20 cm.
- Inscription
- inside front page: "Teo Y Pratt [handwritten in pencil] Bradner BC"
- Library Subject (LOC)
- English language--Dictionaries
- English language
- Notes
- "Based on the labours of the most eminent lexicographers". :
- "New and greatly enlarged edition comprising many thousands of new words which modern literature, science, and art have called into existence and common usage with pronunciations, etymologies, definitions, appendices of proper names, illustrations, etc., etc."
- "Revised, extended and improved throughout by the Rev. James Wood".
Ontario high school English composition
https://search.heritageburnaby.ca/link/museumlibrary1515
- Repository
- Burnaby Village Museum
- Author
- Stevenson, O. J.
- Irwin, H. W.
- Publication Date
- c1913
- Call Number
- 428 STE
- Repository
- Burnaby Village Museum
- Collection
- Special Collection
- Material Type
- Book
- Accession Code
- BV985.3736.1
- Call Number
- 428 STE
- Author
- Stevenson, O. J.
- Irwin, H. W.
- Place of Publication
- Toronto
- Publisher
- The Copp Clark Company, Limited
- Publication Date
- c1913
- Physical Description
- viii, 288 p. : ill. ; 20 cm.
- Inscription
- "E.L. Keyes" [handwritten in white on front cover] "Ernest Keyes October 1916. Grade IX" [handwritten in black ink on front endpaper]
- Library Subject (LOC)
- English language--Composition and exercises
- English language--Textbooks
- Object History
- Ernest Leslie Keyes was born August 29 1902 to Richard and Isabella Keyes (nee McGregor) in Vancouver. Richard Keyes worked for the CPR. Ernest Keyes later married Beryl Edna Palmer in 1930. Ernest died in 1954 in Victoria. His cousin by marriage was BVM donor Alma Keyes.
- Notes
- "Price 18 cents" --Cover.
- "Authorized by the Minister of Education for Ontario" --Title page.
- Author's given name and dates: Stevenson, O. J. (Orlando John), 1869-1950
- Author's given name and dates: Irwin, H. W. (Herbert W.), 1879-1926
The people's common sense medical adviser in plain English : or, medicine simplified
https://search.heritageburnaby.ca/link/museumlibrary2069
- Repository
- Burnaby Village Museum
- Edition
- Ninetieth ed.
- Publication Date
- c1918
- Call Number
- 610.03 PIE
- Repository
- Burnaby Village Museum
- Collection
- Special Collection
- Material Type
- Book
- Accession Code
- HV979.17.3
- Call Number
- 610.03 PIE
- Edition
- Ninetieth ed.
- Contributor
- Pierce, Valentine Mott
- Place of Publication
- New York
- Publisher
- World's Dispensary Medical Association
- Publication Date
- c1918
- Physical Description
- 1008 p. , [4] leaves of plates : ill. , ports. ; 20 cm.
- Library Subject (LOC)
- Medicine
- Health
- Hygiene
- Handbooks, manuals, etc.
- Notes
- Includes index.
- Editor: Pierce, Valentine Mott,
- Author's given name and dates: Pierce, R. V. [Ray Vaughn] , 1840-1914.
Recommendation of Councillor Coldicutt re Grading of Edmonds Street in Front of English Church
https://search.heritageburnaby.ca/link/councilreport76759
- Repository
- City of Burnaby Archives
- Report ID
- 81376
- Meeting Date
- 5-Mar-1910
- Format
- Council - Mayor/Councillor/Staff Report
- Collection/Fonds
- City Council and Office of the City Clerk fonds
- Repository
- City of Burnaby Archives
- Report ID
- 81376
- Meeting Date
- 5-Mar-1910
- Format
- Council - Mayor/Councillor/Staff Report
- Collection/Fonds
- City Council and Office of the City Clerk fonds
Documents
H.T. Ceperley Estate 'Fairacres' Mansion
https://search.heritageburnaby.ca/link/landmark526
- Repository
- Burnaby Heritage Planning
- Description
- 'Fairacres' is a large, two-and-one-half storey estate house in the British Arts and Crafts style, located in Deer Lake Park, with four associated original outbuildings.
- Associated Dates
- 1911
- Formal Recognition
- Heritage Designation, Community Heritage Register
- Other Names
- Henry Tracy & Grace Ceperley Estate
- Burnaby Art Gallery
- Street View URL
- Google Maps Street View
- Repository
- Burnaby Heritage Planning
- Other Names
- Henry Tracy & Grace Ceperley Estate
- Burnaby Art Gallery
- Geographic Access
- Deer Lake Avenue
- Associated Dates
- 1911
- Formal Recognition
- Heritage Designation, Community Heritage Register
- Enactment Type
- Bylaw No. 9807
- Enactment Date
- 23/11/1992
- Description
- 'Fairacres' is a large, two-and-one-half storey estate house in the British Arts and Crafts style, located in Deer Lake Park, with four associated original outbuildings.
- Heritage Value
- 'Fairacres' is important as a record of the early years of Burnaby, specifically the Deer Lake area, as a place of tranquility and beautiful scenery in which the wealthy and successful in the burgeoning cities of New Westminster and Vancouver chose to retire or to make their family homes. The main house, which anchors in style and setting the outbuildings on the estate, demonstrates the social, cultural, and aesthetic values of local wealthy businessmen and women of the early twentieth century - values such as appreciation of architectural elegance and grand interior spaces, leisure and recreation, formal landscaped gardens and scenic views. Also important is the association with the English-born and trained architect Robert Mackay Fripp (1858-1917), as this was one of his grandest residential commissions. Steeped in the current architectural trends in Great Britain, Fripp designed this sprawling mansion in the Arts and Crafts style, reflected in the architectural detailing and proportions. The style was common at the time and was often used for estate mansions as a symbol of affluence and good, modern taste as well as an affinity for all things British. Quality is displayed inside and out in the finishes and materials, orchestrated by prominent local contractor, James Charles Allen, including imported English materials of specific value such as imported Medmenham tiles in the fireplace surrounds, one of the earliest documented use of these tiles outside the United Kingdom. Detailed features of the interior woodwork were carved by Scottish-born master wood carver George Selkirk Gibson (1867-1942), who was best known for his many commissions for prominent British Columbia architect Samuel Maclure. The outbuildings at 'Fairacres' are an important record of the functioning of a large estate of the time. The Garage and Stables and the Chauffeur’s Cottage accommodated the use of automobiles, horses and carriages, and in concert with the estate's location near the new British Columbia Electric Railway 'Burnaby Lake' interurban line, illustrate the evolving nature of regional transportation and the growing bedroom communities and estates made possible by increasing options for transportation. Other outbuildings accommodated the agricultural activities that helped support the Ceperley estate. The estate was conceived and funded by American-born Grace E. Dixon Ceperley (1863-1917), who had achieved significant wealth through a bequest from her brother-in-law, Vancouver pioneer Arthur Ferguson. Her husband, Henry Tracy Ceperley (1850-1929), also American-born, was a successful and well-respected businessman who made a significant contribution to the development of the City of Vancouver. The construction of 'Fairacres' spawned the transformation of the Deer Lake area from a farming community into a preferred location for elite suburban homes. 'Fairacres' is significant to the City of Burnaby as its first civic heritage conservation project. Acquired in 1966 for conversion to Burnaby’s first art gallery, it was dedicated in 1967 to mark Canada’s Centennial of Confederation.
- Defining Elements
- Key elements that define the heritage character of the ‘Fairacres’ mansion include its: - setting in relation to the gardens, its former market garden, and the vistas to Deer Lake and other grand homes in the area - side gable roof with prominent dormers and cedar shingle cladding - verandah across the eastern (garden) facade, with its view over the landscaped gardens and the distant mountains - porte cochere with its side steps for those arriving by automobile, and central raised step for those alighting from horse-drawn carriages - rich variety of exterior elements that demonstrate the typical Arts and Crafts use of local materials such as cobble stone chimneys and foundations, wide wooden siding and half-timbering - mixture of double-hung and casement wooden-sash windows, many with multi-paned sash - lavish interior spaces, designed for entertaining on a grand scale, including a billiard room with a beamed ceiling and an inglenook fireplace, and generous living and dining rooms arranged off a central hall - quality of the interior materials such as imported Medmenham tiles in fireplace surrounds, window hardware by Hope and Sons, and leaded stained glass - interior wood work including the staircase, and carvings by George Selkirk Gibson - remaining formal Edwardian garden landscape elements, including the cross-axial plan that reflects the relationship of the mansion to its 'outdoor rooms'
- Locality
- Deer Lake Park
- Historic Neighbourhood
- Burnaby Lake (Historic Neighbourhood)
- Planning Study Area
- Douglas-Gilpin Area
- Architect
- Robert Mackay Fripp
- Function
- Primary Current--Museum
- Primary Historic--Estate
- Community
- Burnaby
- Cadastral Identifier
- P.I.D. No. 004-493-311 Legal Description: Block 3 Except: Part subdivided by Plan 26865, District Lot 79, Group 1, New Westminster District, Plan 536
- Boundaries
- ‘Fairacres’ is comprised of a single municipally-owned property located at 6344 Deer Lake Avenue, Burnaby.
- Area
- 17,065.00
- Contributing Resource
- Building
- Landscape Feature
- Ownership
- Public (local)
- Other Collection
- City of Burnaby, Visual Art Collection: Original rendering by R.P.S. Twizell Burnaby Historical Society, Community Archives: Ceperley Photograph Album Burnaby Village Museum, Collection: Carved dining room panels by G.S. Gibson and other hardware items
- Documentation
- Heritage Site Files: PC77000 20. City of Burnaby Planning and Building Department, 4949 Canada Way, Burnaby, B.C., V5G 1M2
- Names
- Ceperley, Grace
- Ceperley, H.T.
- Fripp, Robert Mackay
- Allen, James Charles
- Gibson, George Selkirk
- Street Address
- 6344 Deer Lake Avenue
- Street View URL
- Google Maps Street View
Images
St. Nicholas Anglican Church
https://search.heritageburnaby.ca/link/landmark641
- Repository
- Burnaby Heritage Planning
- Description
- Church building.
- Associated Dates
- 1912
- Street View URL
- Google Maps Street View
- Repository
- Burnaby Heritage Planning
- Geographic Access
- Triumph Street
- Associated Dates
- 1912
- Description
- Church building.
- Heritage Value
- This church was one of the first built in North Burnaby to serve the new community of Vancouver Heights. Designed by architect Frank Barrs and constructed by local builders, Arthur England and Mr. Scott, it reflected the English roots of the Anglican Church with its fine Arts and Crafts style. It was officially opened in an impressive ceremony by the Bishop of New Westminster and could accommodate 200 worshippers. It was named after Saint Nicholas, the patron saint of sailors. The adjoining parish hall was completed in 1920. The church building features a gabled roof, triangular eave brackets and a semi-octagonal apse. Stucco has been applied to the exterior, but it retains its original form, scale and massing. It now houses the Burnaby Pacific Grace Church. English-born Frank Barrs (1871-1963) arrived in Vancouver in 1907 and established an office for about one year before he began working for the Vancouver Exhibition Association. He briefly established a partnership (1912-1913) with Samuel Shewbrooks (1877-1957), and was active as an architect until about 1933.
- Locality
- Vancouver Heights
- Historic Neighbourhood
- Vancouver Heights (Historic Neighbourhood)
- Planning Study Area
- Burnaby Heights Area
- Architect
- Frank A.A. Barrs
- Area
- 1695.45
- Contributing Resource
- Building
- Ownership
- Private
- Street Address
- 3883 Triumph Street
- Street View URL
- Google Maps Street View
Images
George & Mary Buxton Residence
https://search.heritageburnaby.ca/link/landmark583
- Repository
- Burnaby Heritage Planning
- Description
- Residential building.
- Associated Dates
- c.1912
- Street View URL
- Google Maps Street View
- Repository
- Burnaby Heritage Planning
- Geographic Access
- Buxton Street
- Associated Dates
- c.1912
- Description
- Residential building.
- Heritage Value
- George Searby Buxton (1867-1955), an English-born carpenter, built this Arts and Crafts dwelling and resided here with his wife and local teacher Mary Isabel Buxton (née Nattriss, 1865-1941). George and Mary are both buried in the picturesque St. Helen’s Anglican Church cemetery in Surrey. The house retains this style’s characteristic elements such as half-timbering, an oriel window and turned verandah supports, as well as its distinctive windows, which are casements in the lower portion of the frame and a fixed multi-paned sash in the upper. The original siding has been covered with a later coat of stucco. The house survives in well-maintained condition.
- Locality
- Central Park
- Historic Neighbourhood
- Central Park (Historic Neighbourhood)
- Planning Study Area
- Marlborough Area
- Area
- 868.85
- Contributing Resource
- Building
- Ownership
- Private
- Street Address
- 4807 Buxton Street
- Street View URL
- Google Maps Street View
Images
Henry & Elsa Ramsay Residence
https://search.heritageburnaby.ca/link/landmark592
- Repository
- Burnaby Heritage Planning
- Description
- Residential building.
- Associated Dates
- 1912
- Street View URL
- Google Maps Street View
- Repository
- Burnaby Heritage Planning
- Geographic Access
- Stanley Street
- Associated Dates
- 1912
- Description
- Residential building.
- Heritage Value
- This house was built for Henry Ramsay and his wife, Elsa Kirby (née Burnett), who were married at Holy Trinity Cathedral in New Westminster in 1910. Henry was a real estate agent, originally from Newcastle-on-Tyne, England. Beautifully designed in the Arts and Crafts style, it follows the ideals of the movement in the use of native materials. The wooden construction includes timber porch and roof brackets. The roofline is of a notably low pitch. English-born architect Robert Mackay Fripp (1858-1917) had a varied career working at various times in England, New Zealand and Los Angeles. Fripp found the opportunity in British Columbia to promote his passion for British Arts and Crafts aesthetics through a series of residential and institutional commissions. The Ramsay Residence was built at the height of the Arts and Crafts movement, and Fripp’s output during this period was prolific; his residential designs ranged from modest California bungalows to stately Tudor Revival homes in Shaughnessy, Point Grey and Kerrisdale. This elegant house was built by contractor C.G. Bowden.
- Locality
- Burnaby Lake
- Historic Neighbourhood
- Burnaby Lake (Historic Neighbourhood)
- Planning Study Area
- Lakeview-Mayfield Area
- Architect
- Robert Mackay Fripp
- Area
- 1211.15
- Contributing Resource
- Building
- Ownership
- Private
- Street Address
- 7864 Stanley Street
- Street View URL
- Google Maps Street View
Images
J.D. Shearer House
https://search.heritageburnaby.ca/link/landmark513
- Repository
- Burnaby Heritage Planning
- Description
- The J.D. Shearer House is a one and one-half storey British Arts and Crafts-style house distinguished by its picturesque roofline, half-timbered rough-cast stucco cladding on the upper floor and battered window casings. It is located on the south side of Buckingham Avenue at Haszard Street in Burna…
- Associated Dates
- 1912
- Formal Recognition
- Heritage Designation, Community Heritage Register
- Other Names
- John D. & Katherine Shearer House
- Street View URL
- Google Maps Street View
- Repository
- Burnaby Heritage Planning
- Other Names
- John D. & Katherine Shearer House
- Geographic Access
- Buckingham Avenue
- Associated Dates
- 1912
- Formal Recognition
- Heritage Designation, Community Heritage Register
- Enactment Type
- Bylaw No. 10423
- Enactment Date
- 26/08/1996
- Description
- The J.D. Shearer House is a one and one-half storey British Arts and Crafts-style house distinguished by its picturesque roofline, half-timbered rough-cast stucco cladding on the upper floor and battered window casings. It is located on the south side of Buckingham Avenue at Haszard Street in Burnaby's Deer Lake neighbourhood.
- Heritage Value
- Built in 1912, the J.D. Shearer House is an excellent example of the high quality residences constructed in the British Arts and Crafts style by affluent citizens in Burnaby's Deer Lake neighbourhood, promoted at the time as the equivalent of the prestigious Shaughnessy Heights development in Vancouver. The site of this house was part of Louis Claude Hill's Buckingham Estate subdivision. Development of these Edwardian era neighbourhoods in Burnaby was facilitated by the B.C. Electric Railway interurban line. In addition, the increasing availability of automobiles to the well-to-do families of the era sped up the process of urbanization in the outlying areas of Vancouver. Built for retired English military officer John D. Shearer and his wife, Katherine, the British Arts and Crafts design of the house represents associations with the Mother Country and the displays of patriotic loyalty considered desirable characteristics at the time. The picturesque charm and character of rural England is evoked in harmony with its woodland setting.
- Defining Elements
- Key elements that define the heritage character of the J.D. Shearer House include its: - location in the Buckingham Estate subdivision in the Deer Lake neighbourhood - residential form, scale and massing as exemplified by its one and one-half storey plus basement height, asymmetrical plan, front bay window and picturesque roofline - British Arts and Crafts details such as the half-timbering and rough-cast stucco on the upper storey, battered window casings, external clinker brick chimney on the east facade, deep overhanging closed eaves and bargeboards with distinctive lower returns - side gabled roof with gabled and shed dormers, clad in cedar - raised central entrance porch - irregular fenestration, including multi-paned transoms over casement windows - two internal red brick chimneys
- Historic Neighbourhood
- Burnaby Lake (Historic Neighbourhood)
- Planning Study Area
- Morley-Buckingham Area
- Function
- Primary Historic--Single Dwelling
- Primary Current--Single Dwelling
- Community
- Burnaby
- Cadastral Identifier
- 023-316-977
- Boundaries
- The J.D. Shearer House is comprised of a single residential lot located at 5573 Buckingham Avenue, Burnaby.
- Area
- 1044
- Contributing Resource
- Building
- Ownership
- Private
- Street Address
- 5573 Buckingham Avenue
- Street View URL
- Google Maps Street View
Images
John & Roseanna Clark House
https://search.heritageburnaby.ca/link/landmark567
- Repository
- Burnaby Heritage Planning
- Description
- Residential building.
- Associated Dates
- 1912
- Formal Recognition
- Heritage Designation, Community Heritage Register
- Street View URL
- Google Maps Street View
- Repository
- Burnaby Heritage Planning
- Geographic Access
- Dundas Street
- Associated Dates
- 1912
- Formal Recognition
- Heritage Designation, Community Heritage Register
- Enactment Type
- Bylaw No. 12640
- Enactment Date
- 22/06/2009
- Description
- Residential building.
- Heritage Value
- While simple in form, this sophisticated Edwardian-era house is finely detailed and maintains a high degree of its original integrity. The symmetrical home’s most distinct characteristic is its full width inset verandah with octagonal columns supporting second floor projection. This was the home of John William Clark (1886-1947), an English-born carpenter who retired in 1926, and his wife Roseanna Clark (1860-1933).
- Locality
- Vancouver Heights
- Historic Neighbourhood
- Vancouver Heights (Historic Neighbourhood)
- Planning Study Area
- Burnaby Heights Area
- Community
- Burnaby
- Contributing Resource
- Building
- Ownership
- Private
- Street Address
- 4115 Dundas Street
- Street View URL
- Google Maps Street View
Images
W.J. Mathers House 'Altnadene' Gate & Wall
https://search.heritageburnaby.ca/link/landmark858
- Repository
- Burnaby Heritage Planning
- Description
- The gate and wall of the W.J. Mathers House 'Altnadene' form an integral part of the heritage character of this historic estate, which includes a two-and-one-half storey wood frame house set in a large terraced garden, now located in Deer Lake Park. Built as a family home, it is designed in the Bri…
- Associated Dates
- 1912
- Formal Recognition
- Heritage Designation, Community Heritage Register
- Other Names
- William & Mary Mathers Residence
- Street View URL
- Google Maps Street View
- Repository
- Burnaby Heritage Planning
- Other Names
- William & Mary Mathers Residence
- Geographic Access
- Deer Lake Avenue
- Associated Dates
- 1912
- Formal Recognition
- Heritage Designation, Community Heritage Register
- Enactment Type
- Bylaw No. 13196
- Enactment Date
- 13/05/2013
- Description
- The gate and wall of the W.J. Mathers House 'Altnadene' form an integral part of the heritage character of this historic estate, which includes a two-and-one-half storey wood frame house set in a large terraced garden, now located in Deer Lake Park. Built as a family home, it is designed in the British Arts and Crafts style enriched by Tudor, Romanesque, and medieval details.
- Heritage Value
- 'Altnadene' was constructed in the Deer Lake Crescent subdivision, which was originally promoted as an upper class neighbourhood. It represents one of the first residential developments in the City of Burnaby that required buildings to be of a specific value, thus demonstrating the desire for exclusivity among the successful businessmen who chose to settle in the area. The house and grounds illustrate the social, cultural, lifestyle and leisure sensibilities of the owners in the Deer Lake Crescent subdivision: such values as social aspiration, racial exclusivity, demonstration of architectural taste, importance of a landscaped garden, and the provision of facilities for fashionable pursuits such as lawn tennis. The estate is historically significant for its connection to William John Mathers (1859-1929), an early pioneer who arrived in New Westminster in 1876, an enterprising grain dealer, businessman, alderman, president of the Board of Trade and various other local organizations, and a 'public spirited and progressive citizen.' The landscape of the estate featured a landmark granite capstone wall and wrought iron gate surrounding the front garden and terraced lawns of the mansion. The overall architectural intention was to reference medieval English estates by surrounding the ‘castle’ with a stone wall with gated entrances. The stone material for the construction of the wall was quarried from large ‘glacial erratic’ granite boulders found on the property. The highly decorative wrought iron gate was designed and made by artisan James A. Blair, a Scottish blacksmith employed by the Westminster Iron Works in 1912. The design for the 'double' driveway gate was featured in the company’s original catalogue as 'Design No. 152'. These gates are a very unusual and rare example of their type and are some of the most elaborate surviving examples in the City.
- Defining Elements
- Key elements that define the heritage character of the gate and wall at 'Altnadene' include its: - wrought iron gates, massive gate-posts inscribed with 'Altnadene' and granite walls at the corner entry of the property
- Locality
- Deer Lake Park
- Historic Neighbourhood
- Burnaby Lake (Historic Neighbourhood)
- Planning Study Area
- Douglas-Gilpin Area
- Organization
- Westminster Iron Works
- Function
- Primary Current--Recreation Centre
- Primary Historic--Estate
- Community
- Burnaby
- Cadastral Identifier
- P.I.D. No. 007-527-241 Legal Description: Lot 'B', District Lot 79, Group 1, New Westminster District, Plan 6642
- Boundaries
- 'Altnadene' is comprised of a single municipally-owned property located at 6490 Deer Lake Avenue, Burnaby.
- Area
- 17,065.00
- Contributing Resource
- Landscape Feature
- Ownership
- Public (local)
- Street Address
- 6490 Deer Lake Avenue
- Street View URL
- Google Maps Street View
Images
Elementary composition
https://search.heritageburnaby.ca/link/museumlibrary6463
- Repository
- Burnaby Village Museum
- Collection
- Special Collection
- Material Type
- Book
- Accession Code
- BV985.755.1
- Call Number
- 372.6 ALE
- Place of Publication
- Toronto
- Publisher
- The Educational Book Co., Limited
- Publication Date
- c1912
- Physical Description
- xii, 220 p. : ill. ;19 cm.
- Inscription
- On front pastedown "The Alberta School Supply Company School & Library Books, EDMONTON, ALTA." [stamped in black ink and enclosed in an oval] On front endpaper "E.L. Keyes Bezanson, P.O. Alberta." {handwritten in pencil] "E.L. Keyes" [handwritten in light green pencil crayon] Various scribbling throughout the book in pencil and light green pencil crayon
- Library Subject (LOC)
- English language--Textbooks
- English language--Composition and exercises
- Notes
- Author's given name and dates : Alexander, William John, 1855-1944.
- "Authorized by the Minister of Education for Alberta." -- title page
- Includes index
Language games for all grades, designed to establish the habit of correct speech and to increase the child's vocabulary
https://search.heritageburnaby.ca/link/museumlibrary3515
- Repository
- Burnaby Village Museum
- Collection
- Special Collection
- Material Type
- Book
- Accession Code
- BV985.5991.1
- Call Number
- 372.6 DEM
- Contributor
- Adee, J. N.
- Place of Publication
- Chicago, Ill.
- Publisher
- Beckley-Cardy Company
- Publication Date
- c1914
- Physical Description
- 80+ p. ; 19 cm.
- Library Subject (LOC)
- English language--Idioms
- English language--Errors of usage
- Notes
- Includes index.
- "Introduction by J.N. Adee
Shakespeare's Macbeth
https://search.heritageburnaby.ca/link/museumlibrary3187
- Repository
- Burnaby Village Museum
- Collection
- Special Collection
- Material Type
- Book
- Accession Code
- HV972.187.2
- Call Number
- 822.3 SHA
- Contributor
- French, Charles Wallace, 1858-1920
- Place of Publication
- New York
- Publisher
- Macmillan
- Publication Date
- 1917
- c1898
- Physical Description
- xliii, 185 p. : front. ; 15 cm.
- Inscription
- Front endpaper: "W240" [written and crossed out in blue ink] "60" [written in pencil] "Harry Heaslif" [written in black ink] "write a note of witch lore" [written in pencil] Throughout book: Study notes and markings highlighting passages of text, in black ink and pencil.
- Library Subject (LOC)
- English drama--Early modern and Elizabethan
- English drama
- Notes
- edited with notes and an introduction by Charles W. French
- Includes index to notes.
- includes advertisment and list for "Macmillan's Pocket Series of English Classics"
Shakespeare's The merchant of Venice
https://search.heritageburnaby.ca/link/museumlibrary1847
- Repository
- Burnaby Village Museum
- Collection
- Special Collection
- Material Type
- Book
- Accession Code
- HV983.76.22
- Call Number
- 822.3 SHA Copy 1
- Contributor
- Stevenson, O. J.
- Starling, Elsie M.
- Place of Publication
- Toronto
- Publisher
- Copp, Clark
- Publication Date
- c1917
- Physical Description
- xxix, 162 p. : ill., front. ; 19 cm.
- Inscription
- Front endpaper: "E705 35" [stamped in blue ink] "Marjorie Bollagh" [written in blue ink, crossed out in pencil] "Liv -Mon more __ p___" [written in pencil] "Will this much cover 3 pages of foolscap" [written in pencil] Back endpaper: "Marjorie Bollagh" [handwritten in mirror image in blue ink] Throughout book: Study notes and markings highlighting passages of text, written in pencil and blue ink.
- Library Subject (LOC)
- English drama
- English drama--Early modern and Elizabethan
- Notes
- with annotations by O.J. Stevenson
- illustrations by Elise M. Starling
- Contributer full name given as follows: Stevenson, O. J. (Orlando John), 1869-1950.
- "Canadian School Shakespeare" --t.p.
- "for use in public and high schools" --t.p.
- Copy 1 of 2.
Shakespeare's The merchant of Venice
https://search.heritageburnaby.ca/link/museumlibrary3162
- Repository
- Burnaby Village Museum
- Collection
- Special Collection
- Material Type
- Book
- Accession Code
- HV972.165.130
- Call Number
- 822.3 SHA
- Contributor
- Underwood, Charlotte Whipple
- Place of Publication
- New York
- Publisher
- Macmillan
- Publication Date
- 1917
- Physical Description
- xxvi, 207 p. : front. ; 15 cm.
- Inscription
- Front endpaper: "W114" [written and crossed out in blue ink] "FJ McRae" [written in black ink and traced over in red ink] Half-title page: "memory marked by red ink F.J. McRae" [written in red ink] Back endpaper: "FJ McRae Agassiz B.C." [written in red ink] Throughout book: Markings highlighting passages of text, in pencil and red ink.
- Library Subject (LOC)
- English drama
- English drama--Early modern and Elizabethan
- Notes
- edited with notes and an introduction by Charlotte Whipple Underwood
A Christmas carol by Charles Dickens, and The king of the Golden River by John Ruskin
https://search.heritageburnaby.ca/link/museumlibrary1717
- Repository
- Burnaby Village Museum
- Collection
- Special Collection
- Material Type
- Book
- Accession Code
- HV984.21.30
- Call Number
- 823.8 DIC Copy 1
- Contributor
- Stevenson, O. J.
- Place of Publication
- Toronto
- Publisher
- Copp, Clark
- Publication Date
- c1915
- Physical Description
- 154 p. : front. ; 19 cm.
- Inscription
- Front endpaper: "Vera Morrow" [written in pencil] Back endpaper: "78B" [written and underlined in pencil] "30" [written and underlined in pencil] "22" [written in pencil] Back fly leaf: "Stave two Country road where Scrooge was born School house - boy reading School house - boy and his sister Fezziwigs warehouse - Scrooge appreiced Scrooge and his fiances Home of his fiance in later life" [written in pencil] Throughout book: Study notes and markings highlighting passages of text, written in pencil.
- Library Subject (LOC)
- English literature
- Notes
- with annotations by O.J. Stevenson
- "for use in public and high schools."
- Contributer full name given as follows: Stevenson, O. J. (Orlando John), 1869-1950.
- Copy 1 of 2.



