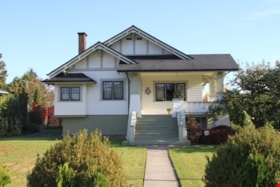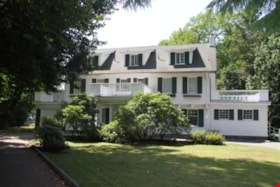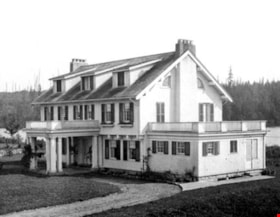Narrow Results By
Subject
- Accidents 2
- Accidents - Automobile Accidents 1
- Advertising Medium 1
- Advertising Medium - Signs and Signboards 7
- Agricultural Tools and Equipment - Gardening Equipment 1
- Agriculture 2
- Agriculture - Crops 1
- Agriculture - Farms 4
- Agriculture - Fruit and Berries 2
- Animals 1
- Animals - Birds 2
- Animals - Dogs 8
"The Weed Man"
https://search.heritageburnaby.ca/link/archivedescription58936
- Repository
- City of Burnaby Archives
- Date
- ca.1983
- Collection/Fonds
- Columbian Newspaper collection
- Description Level
- Item
- Physical Description
- 1 photograph : b&w ; 14 x 20.5 cm
- Scope and Content
- Photograph of a man posing with his pick-up truck containing lawn and landscaping equipment. His truck, hat, and shirt all read "The Weed Man."
- Repository
- City of Burnaby Archives
- Date
- ca.1983
- Collection/Fonds
- Columbian Newspaper collection
- Physical Description
- 1 photograph : b&w ; 14 x 20.5 cm
- Description Level
- Item
- Record No.
- 480-1385
- Access Restriction
- No restrictions
- Reproduction Restriction
- May be restricted by third party rights
- Accession Number
- 2009-01
- Scope and Content
- Photograph of a man posing with his pick-up truck containing lawn and landscaping equipment. His truck, hat, and shirt all read "The Weed Man."
- Subjects
- Agricultural Tools and Equipment - Gardening Equipment
- Maintenance Tools and Equipment
- Occupations
- Transportation - Trucks
- Media Type
- Photograph
- Photographer
- Hodge, Craig
- Notes
- Title based on contents of photograph
- Photographer's stamp on verso
- Note on verso reads: "Burnaby Today / A-8 / 47% PMT"
Images
City of Burnaby Archives photograph collection
https://search.heritageburnaby.ca/link/archivedescription93710
- Repository
- City of Burnaby Archives
- Date
- [1920]-[1979]
- Collection/Fonds
- City of Burnaby Archives photograph collection
- Description Level
- Fonds
- Physical Description
- 43 photographs (39 tiffs ; 2 jpegs ; 3 col. prints, 9 x 9 cm) and 3 p. of textual records
- Scope and Content
- Collection consists of photographs that were selected for preservation because of their relevance to documenting the heritage and development of the City of Burnaby. The items in this collection depict Burnaby citizens, locations, businesses, residences, geography, and events throughout the history…
- Repository
- City of Burnaby Archives
- Date
- [1920]-[1979]
- Collection/Fonds
- City of Burnaby Archives photograph collection
- Physical Description
- 43 photographs (39 tiffs ; 2 jpegs ; 3 col. prints, 9 x 9 cm) and 3 p. of textual records
- Description Level
- Fonds
- Access Restriction
- No restrictions
- Reproduction Restriction
- May be restricted by third party rights
- Accession Number
- 2010-01
- 2013-31
- 2016-24
- 2021-10
- Scope and Content
- Collection consists of photographs that were selected for preservation because of their relevance to documenting the heritage and development of the City of Burnaby. The items in this collection depict Burnaby citizens, locations, businesses, residences, geography, and events throughout the history of the City of Burnaby. The items in this collection are acquisitions of discrete items or small sets of items that do not form a discrete fonds or collection.
- History
- Burnaby’s first municipal archive officially opened on November 10, 2001, and is located in the McGill Branch Public Library at 4595 Albert Street. The City Archives functions as a branch of the Office of the City Clerk and operates as the official repository of Burnaby’s municipal records, containing records dating back to Burnaby’s incorporation in 1892. In 2007, the City of Burnaby Archives expanded its collection mandate to include private as well as public records. Types of records held at the Archives include City Records (Council minutes and reports, bylaws, departmental records and photographs) and records from private individuals and community organizations (correspondence, reports, minutes, photographs, moving images and sound recordings). The Archives storage area is equipped with the sophisticated environmental controls necessary to preserve Burnaby’s unique archival material into the future. The mandate of the City of Burnaby Archives is to identify, acquire, preserve and make accessible archival material in the form of civic and private records documenting the history of the City of Burnaby.
- Media Type
- Textual Record
- Photograph
- Creator
- City of Burnaby Archives
- Notes
- Title based on contents of collection.
Willingdon Heights Neighbourhood
https://search.heritageburnaby.ca/link/landmark670
- Repository
- Burnaby Heritage Planning
- Associated Dates
- 1925-1954
- Heritage Value
- Willingdon Heights was another new subdivision developed in Burnaby during the post-World War Two building boom. A brochure about the development published in 1948 proclaimed "the Willingdon Heights 500 home development project in Burnaby fulfills its promise to provide a self-contained community for former members of the armed services and their families...the largest single veteran housing project in Canada as far as homes for individual ownership is concerned, Willingdon Heights development was planned by the Central Mortgage and Housing Corporation...At this date the earlier built rows of homes have passable roads and the owners are improving lawns and gardens in spare time...eventually additional stores and professional services will be installed and recreational projects will add to the amenities of a community of congenial residents..."
- Planning Study Area
- Willingdon Heights Area
Images
Vancouver Heights Neighbourhood
https://search.heritageburnaby.ca/link/landmark741
- Repository
- Burnaby Heritage Planning
- Associated Dates
- 1905-1924
- Heritage Value
- On December 13, 1912, The British Columbian Weekly described the Vancouver Heights neighbourhood as follows: "The northern portion of the municipality in the vicinity of Boundary Road has during the past three years made tremendous strides towards settlement. At that time Mr. James Herd and Mr. Peters were the only residents of the district...Soon, however, the timber was removed, streets laid out and other conveniences such as water, light and transportation provided... The school population of the district has increased so rapidly that the school has been enlarged twice this year and is at the present time inadequate. About 200 children are attending now. There are three churches in the district and one mission...At present time there are two large blocks containing six stores..."
- Historic Neighbourhood
- Vancouver Heights (Historic Neighbourhood)
- Planning Study Area
- Burnaby Heights Area
Images
Barnet Neighbourhood
https://search.heritageburnaby.ca/link/landmark747
- Repository
- Burnaby Heritage Planning
- Associated Dates
- 1905-1924
- Heritage Value
- The original Barnet mill burned down in 1909 after a dramatic explosion in the boiler house. The company rebuilt a new plant, considered a model of mill construction. The company's timber was towed down the Pacific in huge rafts containing about 400,000 to 500,000 board feet. Mill capacity during a 10-hour day was 150,000 board feet with an amazing annual output of 50 million feet.
- Historic Neighbourhood
- Barnet (Historic Neighbourhood)
- Planning Study Area
- Burnaby Mountain Area
Images
Cameron Neighbourhood
https://search.heritageburnaby.ca/link/landmark824
- Repository
- Burnaby Heritage Planning
- Associated Dates
- 1955-2008
- Heritage Value
- The Cameron Neighbourhood falls within the Lougheed Town Centre area - one of four Town Centres in Burnaby. The Cameron Neighbourhood - while containing significant high-density residential components - is also home to the Town Centre's office and commercial core. The Lougheed Mall is situated in this neighbourhood, which is served by the Millennium Line SkyTrain.
- Historic Neighbourhood
- Burquitlam (Historic Neighbourhood)
- Planning Study Area
- Cameron Area
Images
Richmond Park Neighbourhood
https://search.heritageburnaby.ca/link/landmark828
- Repository
- Burnaby Heritage Planning
- Associated Dates
- 1955-2008
- Heritage Value
- The Richmond Park Neighbourhood is part of the larger Edmonds Town Centre - one of four official Town Centres in the City. Richmond Park contains a residential subdivision that developed during the 1950s as well as a strong commercial and retail centre along Edmonds and Kingsway.
- Historic Neighbourhood
- Edmonds (Historic Neighbourhood)
- Planning Study Area
- Richmond Park Area
Images
Comic foreground novelty photograph
https://search.heritageburnaby.ca/link/museumdescription10017
- Repository
- Burnaby Village Museum
- Collection/Fonds
- Burnaby Village Museum Photograph collection
- Description Level
- Item
- Physical Description
- 1 photograph : b&w ; 13.0 x 9.0 cm print ; 26.5 x 33.5 cm print in folder
- Scope and Content
- Photograph of couple in a comic foreground novelty photograph. A comic foreground generally consistes of a comedic painted image with holes cut-out where the heads of the figures in the image should be. Sitters then stand behind the image and place their faces into the cut-out holes to comedic effe…
- Repository
- Burnaby Village Museum
- Collection/Fonds
- Burnaby Village Museum Photograph collection
- Description Level
- Item
- Physical Description
- 1 photograph : b&w ; 13.0 x 9.0 cm print ; 26.5 x 33.5 cm print in folder
- Material Details
- Photograph is housed in a beige, thin card, tri-fold folder with rectangular cut-out to view image. Folder has navy blue pinstripe detail around cut-out. Navy blue text above cut-out reads: "A Souvenir Comic Photo". Navy blue text below the cut-out reads: "From the FLAME SUPPER CLUB / VANCOUVER, B.C.".
- Scope and Content
- Photograph of couple in a comic foreground novelty photograph. A comic foreground generally consistes of a comedic painted image with holes cut-out where the heads of the figures in the image should be. Sitters then stand behind the image and place their faces into the cut-out holes to comedic effect. Phil and Marg McClaughlin are pictured in the photograph. Phil is standing behind an illustration of a sharp dressed man wearing a fedora and holding a cigar in one hand. In his other hand, the man holds an over-sized martini glass containing the figure of a scantily clad woman. Marg is standing behind the image of the woman seated in the martini glass.
- History
- The Flame Supper Club was located on the Grandview Highway between Smith and Boundary Road. The address was later given as 3776 Canada Way. The club was touted in advertisements as having "Vancouver's Largest Cabaret Dance Floor". It opened in 1947 and was sold in 1971.
- Names
- Flame Supper Club
- Accession Code
- BV019.1.1
- Access Restriction
- Restricted access
- Reproduction Restriction
- May be restricted by third party rights
- Media Type
- Photograph
- Scan Resolution
- 600
- Scan Date
- 13-Feb-2019
- Notes
- Title based on contents of photograph
Images
Florence Hart Godwin photograph album
https://search.heritageburnaby.ca/link/museumdescription3049
- Repository
- Burnaby Village Museum
- Date
- 1893-1923 (date of original), copied 1976
- Collection/Fonds
- Florence Hart Godwin fonds
- Description Level
- File
- Physical Description
- 1 album (29 photographs: b&w negatives ; 35 mm)
- Scope and Content
- File consists of a photographic reproduction of a twenty nine page photograph album that was created by Florence Hart Godwin. The first page of the album reads "Florence, with Grandma's and Auntie Felicia's best love, Xmas 1910" and the other pages contain photographs. The album was given to Flore…
- Repository
- Burnaby Village Museum
- Collection/Fonds
- Florence Hart Godwin fonds
- Description Level
- File
- Physical Description
- 1 album (29 photographs: b&w negatives ; 35 mm)
- Scope and Content
- File consists of a photographic reproduction of a twenty nine page photograph album that was created by Florence Hart Godwin. The first page of the album reads "Florence, with Grandma's and Auntie Felicia's best love, Xmas 1910" and the other pages contain photographs. The album was given to Florence Hart for Christmas in 1910, by her grandmother Jane Chapman (nee Isbell) and her Aunt Felicia Chapman. Album contains photographs of the Alice and Frederick J. Hart and Chapman families, including childhood photographs of the five Hart children, Kingsley, Florence, Fredricka, Edwyna and Jack; the Hart family at their home in New Westminster and at "Avalon" their summer residence and home on Deer Lake.
- Names
- Godwin, Florence Hart
- Accession Code
- HV976.168.1
- Access Restriction
- No restrictions
- Reproduction Restriction
- No known restrictions
- Date
- 1893-1923 (date of original), copied 1976
- Media Type
- Photograph
- Textual Record
- Scan Resolution
- 600
- Scan Date
- 2023-07-24
- Notes
- Title based on contents of photograph album
- 29 b&w copy prints accompanying
- Item level descriptions available per album page
Images
Documents
Pictures of Hazel, throughout her life
https://search.heritageburnaby.ca/link/archivedescription93393
- Repository
- City of Burnaby Archives
- Date
- [1897-2000]
- Collection/Fonds
- Burnaby Historical Society fonds
- Description Level
- Item
- Physical Description
- 1 album (19 photographs ; b&w and col.) + 1 accompanying letter
- Scope and Content
- Photograph album containing photographs of Hazel Peterson throughout her life, from her childhood in San Francisco to her later years. The album also held a letter attesting to Hazel Peterson's vaccination in 1902; there is a lock of hair and a photographic button pinned to the letter.
- Repository
- City of Burnaby Archives
- Date
- [1897-2000]
- Collection/Fonds
- Burnaby Historical Society fonds
- Subseries
- Hazel Peterson subseries
- Physical Description
- 1 album (19 photographs ; b&w and col.) + 1 accompanying letter
- Description Level
- Item
- Record No.
- 504-045
- Access Restriction
- No restrictions
- Reproduction Restriction
- No known restrictions
- Accession Number
- BHS2000-08
- Scope and Content
- Photograph album containing photographs of Hazel Peterson throughout her life, from her childhood in San Francisco to her later years. The album also held a letter attesting to Hazel Peterson's vaccination in 1902; there is a lock of hair and a photographic button pinned to the letter.
- Subjects
- Persons - Children
- Media Type
- Photograph
- Notes
- Title taken from handwritten note inside the original album
- Note on verso of 504-045-1 reads: "hair light blond / eyes violet blue / Mrs Erickson / [?]"
- Note on verso of 504-045-10 reads: "Hazel Peterson, Dennis & Irene / Aug 18 1994"
- Photographer's stamp on verso of 504-045-18 reads: "Souvenir Snaps / 401 W. Hastings St. / Vancouver, B.C. / Extra copies by number"
My Memory Book album
https://search.heritageburnaby.ca/link/archivedescription93395
- Repository
- City of Burnaby Archives
- Date
- [19--]
- Collection/Fonds
- Burnaby Historical Society fonds
- Description Level
- Item
- Physical Description
- 1 album (ca. 260 photographs ; b&w and sepia) ; 18 x 29.5 cm
- Scope and Content
- Album contains photographs of Hazel Peterson and her family, at home and around the Lower Mainland, including trips to parks, beaches, and places in towns and cities. The album is likely from the early 1920s.
- Repository
- City of Burnaby Archives
- Date
- [19--]
- Collection/Fonds
- Burnaby Historical Society fonds
- Subseries
- Hazel Peterson subseries
- Physical Description
- 1 album (ca. 260 photographs ; b&w and sepia) ; 18 x 29.5 cm
- Description Level
- Item
- Record No.
- 504-048
- Access Restriction
- No restrictions
- Reproduction Restriction
- No restrictions
- Accession Number
- BHS2000-08
- Scope and Content
- Album contains photographs of Hazel Peterson and her family, at home and around the Lower Mainland, including trips to parks, beaches, and places in towns and cities. The album is likely from the early 1920s.
- Names
- Peterson, Hazel
- Media Type
- Photograph
- Notes
- Title taken from cover of album
Picnic in the forest
https://search.heritageburnaby.ca/link/museumdescription306
- Repository
- Burnaby Village Museum
- Date
- [190-]
- Collection/Fonds
- Burnaby Village Museum Photograph collection
- Description Level
- Item
- Physical Description
- 1 photograph : b&w ; 6.4 x 10.9 cm
- Scope and Content
- Photograph of a group of people having a picnic in a forest. Most of them still have their overcoats on, and all of them have hats on. They are all eating apples except for the woman in the front. She is eating a banana. The box that the man with glasses was holding is opened and contains food.
- Repository
- Burnaby Village Museum
- Collection/Fonds
- Burnaby Village Museum Photograph collection
- Description Level
- Item
- Physical Description
- 1 photograph : b&w ; 6.4 x 10.9 cm
- Scope and Content
- Photograph of a group of people having a picnic in a forest. Most of them still have their overcoats on, and all of them have hats on. They are all eating apples except for the woman in the front. She is eating a banana. The box that the man with glasses was holding is opened and contains food.
- Subjects
- Recreational Activities - Picnics
- Accession Code
- HV983.42.46
- Access Restriction
- No restrictions
- Reproduction Restriction
- No known restrictions
- Date
- [190-]
- Media Type
- Photograph
- Related Material
- For other photographs of the same group of people, see HV983.42.45 and .47
- Scan Resolution
- 600
- Scan Date
- 2023-09-26
- Notes
- Title based on contents of photograph
Images
Vancouver Engineering Works Machinery
https://search.heritageburnaby.ca/link/museumdescription479
- Repository
- Burnaby Village Museum
- Date
- [190-](date of orignal), copied 1978
- Collection/Fonds
- Burnaby Village Museum Photograph collection
- Description Level
- Item
- Physical Description
- 1 photograph : b&w ; 20.2 x 25.3 cm print
- Scope and Content
- Photograph of a large piece of machinery being operated by a man depicted on the left side of the photograph. The machinery has a centre piece that seems to be rotating, with two spouts on the side, dumping out fluid into large containers that are placed under them. An annotation on the back of t…
- Repository
- Burnaby Village Museum
- Collection/Fonds
- Burnaby Village Museum Photograph collection
- Description Level
- Item
- Physical Description
- 1 photograph : b&w ; 20.2 x 25.3 cm print
- Scope and Content
- Photograph of a large piece of machinery being operated by a man depicted on the left side of the photograph. The machinery has a centre piece that seems to be rotating, with two spouts on the side, dumping out fluid into large containers that are placed under them. An annotation on the back of the photograph reads: "Vancouver Engineering Works."
- Geographic Access
- Vancouver
- Accession Code
- HV978.14.15
- Access Restriction
- No restrictions
- Reproduction Restriction
- No known restrictions
- Date
- [190-](date of orignal), copied 1978
- Media Type
- Photograph
- Scan Resolution
- 600
- Scan Date
- 2023-08-01
- Notes
- Title based on contents of photograph
Images
Waplington and Fleming families album series
https://search.heritageburnaby.ca/link/museumdescription18958
- Repository
- Burnaby Village Museum
- Date
- [1900-2004]
- Collection/Fonds
- Waplington family fonds
- Description Level
- Series
- Physical Description
- 1 album (88 photographs, textual records, graphic material)
- Scope and Content
- Series consists of an album about the Waplington and Fleming families. The album contains photographs, family documents, stories, poems, biographies and genealogy about family members.
- Repository
- Burnaby Village Museum
- Collection/Fonds
- Waplington family fonds
- Description Level
- Series
- Physical Description
- 1 album (88 photographs, textual records, graphic material)
- Scope and Content
- Series consists of an album about the Waplington and Fleming families. The album contains photographs, family documents, stories, poems, biographies and genealogy about family members.
- Date
- [1900-2004]
- Media Type
- Photograph
- Textual Record
- Graphic Material
- Notes
- Title based on contents of series
Ed Eckley subseries
https://search.heritageburnaby.ca/link/archivedescription64503
- Repository
- City of Burnaby Archives
- Date
- 1911 (date of original)-[1998]
- Collection/Fonds
- Burnaby Historical Society fonds
- Description Level
- Subseries
- Physical Description
- 2 boxes of textual records and 1 photographic album
- Scope and Content
- Subseries consists of records created and collected by Edmund Eckley on the history of the Oakalla Prison Farm in Burnaby. Included in the subseries are notes for an oral presentation, maps, plans, contracts, memorandums and Oakalla policies, rules and regulations, as well asan album containing pho…
- Repository
- City of Burnaby Archives
- Date
- 1911 (date of original)-[1998]
- Collection/Fonds
- Burnaby Historical Society fonds
- Subseries
- Ed Eckley subseries
- Physical Description
- 2 boxes of textual records and 1 photographic album
- Description Level
- Subseries
- Accession Number
- BHS2006-01
- Scope and Content
- Subseries consists of records created and collected by Edmund Eckley on the history of the Oakalla Prison Farm in Burnaby. Included in the subseries are notes for an oral presentation, maps, plans, contracts, memorandums and Oakalla policies, rules and regulations, as well asan album containing photographs of the Oakalla Prison Farm just after it was closed down and some photocopied images and text.
- History
- Edmund R. Eckley is believed to have worked as a logging manager in Tahsis, British Columbia. Later, he and his wife Teresa lived at 7810 Rayside Street in Burnaby. Ed was a volunteer interpreter at Burnaby Village Museum in the 1990s. He wrote the interpreters’ notes for the first temporary exhibit held in Stride Studios [1995] at the Burnaby Village Museum entitled “Captive Heritage Oakalla Revealed” which traced the history of Oakalla Prison from construction to closure. He also designed his own walking tour of the Oakalla site prior to it being torn down. On January 14, 1998 Ed presented "A Short History of the Oakalla Prison Farm" for the Burnaby Historical Society. Ed also served as vice-president and fundraising chair for Friends of Interurban 1223 until the project's completion in 2008. Teresa worked as a school teacher for the Burnaby School District until her retirement in 2004. Following retirement, Teresa and Ed moved to Vancouver, where they currently reside.
- Media Type
- Textual Record
- Photograph
- Creator
- Eckley, Edmund R.
- Notes
- Title based on creator of subseries
- MSS120, PC511
George S. Vickers Residence
https://search.heritageburnaby.ca/link/landmark586
- Repository
- Burnaby Heritage Planning
- Description
- Residential building.
- Associated Dates
- 1911
- Street View URL
- Google Maps Street View
- Repository
- Burnaby Heritage Planning
- Geographic Access
- 1st Street
- Associated Dates
- 1911
- Description
- Residential building.
- Heritage Value
- George S. Vickers, a compositor with The British Columbian newspaper, was a prominent Burnaby resident who became involved with real estate during the boom prior to the First World War. In December 1910, The British Columbian reported that “Mr. Vickers has commenced to build a commodious residence on Fourth Avenue between 1st and 2nd streets.” This high quality Craftsman style bungalow, completed in 1911, was originally situated on one acre of property, which contained a large kitchen garden, an orchard of 40 trees of various types and houses and runs for chickens, ducks and turkeys. In 1919, the property was advertised for $5,000 and likely sold easily because of its location (three blocks from the electric streetcar line on Sixth Street), its many amenities and property improvements. Some of its selling points included its panelled living and dining room with 3-ply veneer, beamed ceilings and an open fireplace. Craftsman-style features include battered porch piers, unusual double bargeboards, triangular eave brackets and exposed purlins. The house survives in excellent original condition, with only minor alterations.
- Locality
- East Burnaby
- Historic Neighbourhood
- East Burnaby (Historic Neighbourhood)
- Planning Study Area
- Cariboo-Armstrong Area
- Area
- 819.46
- Contributing Resource
- Building
- Ownership
- Private
- Street Address
- 7686 1st Street
- Street View URL
- Google Maps Street View
Images
The Waplingtons and Flemings
https://search.heritageburnaby.ca/link/museumdescription4027
- Repository
- Burnaby Village Museum
- Date
- [1911] - 2002
- Collection/Fonds
- Waplington family fonds
- Description Level
- File
- Physical Description
- 1 album (77 photographs + textual records + ephemera)
- Scope and Content
- File consists of an album about the Waplington and Fleming families. The album contains photographs, original family documents; including marriage and birth certificates and school awards, report cards and diplomas, a family tree as well as histories, stories, poems and biographies about the family…
- Repository
- Burnaby Village Museum
- Collection/Fonds
- Waplington family fonds
- Description Level
- File
- Physical Description
- 1 album (77 photographs + textual records + ephemera)
- Scope and Content
- File consists of an album about the Waplington and Fleming families. The album contains photographs, original family documents; including marriage and birth certificates and school awards, report cards and diplomas, a family tree as well as histories, stories, poems and biographies about the family. John (Jack) Bancroft Waplington and Sarah Alice Cogswell Waplington (nee Nickerson) were the owners of the house and property located at 3813 Deer Lake Avenue from 1925 to 1946. Ray and Frances Louise Fleming (nee Waplington) owned the home from 1947 to 1958. In 1959 the Burnaby Municipality purchased the Fleming property at this location and rented it out for several years prior to it's demolition around 1970 to make way for Burnaby Heritage Village.
- Names
- Waplington, John "Jack"
- Waplington, Sarah Alice Cogswell Nickerson "Cutie"
- Fleming, John Reyland "Ray"
- Fleming, John "Jack" Reyland
- Ehlers, Edith "Edie" Fleming
- Fleming, Frances "Fanny" Waplington
- Accession Code
- BV016.46.52
- Date
- [1911] - 2002
- Media Type
- Textual Record
- Photograph
- Notes
- Title based on contents of file
- Photographs are described at item level. Photographs and documents were removed from Family history album for conservation purposes
Victorian Order of Nurses in Burnaby scrapbook
https://search.heritageburnaby.ca/link/archivedescription65440
- Repository
- City of Burnaby Archives
- Date
- 1912-1931
- Collection/Fonds
- Victorian Order of Nurses fonds
- Description Level
- Item
- Physical Description
- 1 scrapbook
- Scope and Content
- Item is a scrapbook "... depicting the History, growth and work of the Victorian Order of Nurses in Burnaby, British Columbia." Complied by the South Burnaby Auxiliary, this scrapbook includes newspaper clippings, 43 photographs and text. Also included are fiftieth anniversary napkins and loose pap…
- Repository
- City of Burnaby Archives
- Date
- 1912-1931
- Collection/Fonds
- Victorian Order of Nurses fonds
- Physical Description
- 1 scrapbook
- Description Level
- Item
- Record No.
- MSS021-052
- Access Restriction
- In Archives only
- Reproduction Restriction
- No known restrictions
- Accession Number
- 2010-09
- Scope and Content
- Item is a scrapbook "... depicting the History, growth and work of the Victorian Order of Nurses in Burnaby, British Columbia." Complied by the South Burnaby Auxiliary, this scrapbook includes newspaper clippings, 43 photographs and text. Also included are fiftieth anniversary napkins and loose papers containing personnel polices.
- Media Type
- Textual Record
- Photograph
- Notes
- Title based on contents of item
Ed Brown family fonds
https://search.heritageburnaby.ca/link/archivedescription97218
- Repository
- City of Burnaby Archives
- Date
- 1912-1920
- Collection/Fonds
- Ed Brown Family fonds
- Description Level
- Fonds
- Physical Description
- 12 photographs: 7 b&w jpgs.; 4 sepia jpgs., 1 med. b&w print.
- Scope and Content
- Fonds consists of photographs that belonged to the Brown family. Photographs depict Ed Brown, his wife Jennie, and their children at their homes on Royal Oak Avenue and McKay Avenue; Brown's trucking company; and other Burnaby locations and events.
- Repository
- City of Burnaby Archives
- Date
- 1912-1920
- Collection/Fonds
- Ed Brown Family fonds
- Physical Description
- 12 photographs: 7 b&w jpgs.; 4 sepia jpgs., 1 med. b&w print.
- Description Level
- Fonds
- Access Restriction
- No restrictions
- Reproduction Restriction
- May be restricted by third party rights
- Accession Number
- 2008-03
- Scope and Content
- Fonds consists of photographs that belonged to the Brown family. Photographs depict Ed Brown, his wife Jennie, and their children at their homes on Royal Oak Avenue and McKay Avenue; Brown's trucking company; and other Burnaby locations and events.
- History
- The following is copied from an article written by Brown's grandson, Jim Ervin, for "Old Autos" in 2003, in an article entitled "Grandfather was a trucker...": The roots of my family run deep in Burnaby, especially on my mother’s side. It was her father, my grandfather, who started one of Burnaby’s first trucking businesses, E.S. Brown’s Transfer. I could find no record of when he actually began operations but I have pictures to show that he was using horses before he had trucks. One of my enclosed pictures dates from about 1910 since I know the birth dates of his two oldest daughters and they are in the picture as very small children. He met and married my grandmother, whose maiden name was Jennie Birtch, from Ontario, and I still have relatives back east from both branches of the family. They were married on Sept. 27, 1905. But where, I can’t say. They had their first child, Hazel, born April 2, 1908. Then came seven more daughters but no sons to help with the family business. The business was located at the family home at 3131 Royal Oak Ave. in South Burnaby. That was close to the top of one of the steepest hills in Burnaby and must have made for a real test of man and machine to drive it, especially in winter. The children loved it for sleigh riding but probably not father. My mother, Inez, was the second oldest daughter, born Oct. 9, 1909. She would have been born, along with her sister Hazel, in the big house shown in the picture and built by my grandfather. But this house was to later burn down. That’s when Edward Sadler Brown decided to move his family from the side of the hill to the top and much closer to the main road, Kingsway. Most of the area was forest at that time and one of Ed’s first jobs was to haul shingle bolts out of the forest, with a team of horses. Please don’t ask me what a shingle bolt is but my mother knew and used to have to grease the skids placed on the logging trails for the loaded sleds to be pulled out on. One time, as she told me, there was a huge forest fire and my grandfather barely escaped with his life and one last load. Later, when the area had been cleared, he helped to build the Oakalla Prison Farm, now replaced by town-houses on Royal Oak Ave. This job led to him becoming the first contractor to haul the license plates made by the prisoners. Some of these plates would be worn by Ed’s own trucks. The trucks, which he eventually acquired, included some pretty obscure makes such as Hufman, Garford, Stewart (which my mother often said was no good), Gotfredson and the more common names of Chevrolet and GMC. A Ford Model T would probably have been too light for the kind of hauling Ed was doing in the 1920s. I always thought that his main cargo was coal and coke, but I received quite a surprise with some recently discovered information. It started when I was removing boxes of general junk from the house to the garage to make more space. One of those boxes broke open and one item which came out wasn’t junk by any means. It was a copy of a business card for Brown’s Transfer, a company which hauled coal, coke, wood and did furniture moving as well. My mother often described my grandfather as a “go-getter” for business. I believe I see what she meant. Never was I so glad to have a cardboard box break open and to retrieve such an important item. My mother was a saver like you wouldn’t believe, a habit which the Great Depression drilled into her. In another box containing old receipts, I found a copy of one from Brown’s Transfer which offered even more insight into the company. The receipt isn’t dated but only the last number of the year required filling in on the form. And this dates it as issued sometime during the 1920s. The surprising thing is the amount of items sold by my grandfather. Not just coal, wood and coke anymore. Now he was into sand, gravel, cement, brick lime, tile and sewer pipe. Furniture moving seemed to be sort of a sideline, mentioned in smaller letters at the bottom. But notice some of the other items on the hand written receipt. There’s lumber, grass seed, paint, glass, a loan (spelled lone) on painting a house. I’m not sure that I understand that one or the payment on house or the one about the toilet. But it’s obvious that this was a man who knew how to make a buck in many ways. He was almost his own building supply store, it would seem. Also mentioned on the form is an office location at 4009 Kingsway. The building is no longer there but it did survive into my life time. Often, my mother would point out to me where the office once was on the north side of Kingsway, near McKay Ave. Still standing, though, ist he old family home at the former address (now changed) of 3131 Royal Oak Ave. That’s where my mother and all seven of her sisters were born. These were the “swampers” on dad’s trucks, a job hard enough for a man. Ed did hire men as well to work as drivers and even employed his own mechanic. But for the girls, it wasn’t really a paying kind of job. “Some times he would buy us an ice-cream cone,” my mother would say. In those days, parents wanted large families to help with all the work which needed doing. Payment in dollars and cents just wasn’t usually part of the deal. I never knew my grandmother, Jennie, who died in 1946 at age 61, an early age to go but likely reflective of a lifetime of hard work and too many children. However, I did know my grandfather who lived into his 70s.His company came to a rather sad end, as related by my mother, in the dirty 30s. Apparently a certain sister of my grandmother, great aunt to myself, reported to the local school board that grandfather was supplying them with an inferior grade of coal for the schools. Then the school board cancelled his contract and that put him into bankruptcy. Whether the story is true or not doesn’t seem to matter much any more since no one who could have known is still among the living. Ed Brown, the industrious, rugged individualist did make a small come-back in the early 1950s with his own plumbing business. The details of that enterprise, I don’t know. But I do remember his old International panel truck he used. People such as my grandfather made a great contribution to Burnaby.
- Media Type
- Textual Record
- Photograph
- Notes
- Title based on contents of fonds
- BHS298
T.O. Townley Estate 'Deerholme'
https://search.heritageburnaby.ca/link/landmark545
- Repository
- Burnaby Heritage Planning
- Description
- The T.O. Townley Estate, 'Deerholme,' is located on a lake front property on the north shore of Deer Lake Park. The main house is a two-and-one-half storey symmetrical-massed wood-frame Colonial Revival structure, with flanking one-storey wings, a side gable roof and a central front entry.
- Associated Dates
- 1913
- Formal Recognition
- Heritage Designation, Community Heritage Register
- Other Names
- Thomas & Frances Townley Estate, Loftus House
- Street View URL
- Google Maps Street View
- Repository
- Burnaby Heritage Planning
- Other Names
- Thomas & Frances Townley Estate, Loftus House
- Geographic Access
- Price Street
- Associated Dates
- 1913
- Formal Recognition
- Heritage Designation, Community Heritage Register
- Enactment Type
- Bylaw No. 9807
- Enactment Date
- 23/11/1992
- Description
- The T.O. Townley Estate, 'Deerholme,' is located on a lake front property on the north shore of Deer Lake Park. The main house is a two-and-one-half storey symmetrical-massed wood-frame Colonial Revival structure, with flanking one-storey wings, a side gable roof and a central front entry.
- Heritage Value
- 'Deerholme' was built as the retirement estate of Lieutenant-Colonel Thomas Owen Townley (1862-1935) and his wife, Frances M. Townley. Townley was a pioneer resident of the Lower Mainland of British Columbia: he served as a lawyer, Registrar of Land Titles for New Westminster District and Mayor of Vancouver for one term in 1901. Built in 1913, this is one of the most significant of the Deer Lake estate houses and was the last of grand Edwardian era mansions built on the lots surrounding the lake. The area had been opened up for development two years earlier by the construction of the British Columbia Electric Railway Interurban Line. The estate speaks of a gracious way of life achieved by society's elite during the Edwardian era, supported by the use of domestic servants. Grand in scale, architecturally sophisticated and set in a bucolic landscape, this residence demonstrates the social status of the owner in the privileged classes of the rapidly developing social structure of Burnaby. The house is also significant as one of the earliest designs by the son of Thomas and Frances Townley, architect Fred Laughton Townley (1887-1966), who had graduated in architecture in 1911 from the University of Pennsylvania. In this house for his parents, he demonstrated his deft understanding of the American Period Revival styles learned during his schooling in the United States. The prevailing local taste for British-derived architecture dictated that this was a style he was rarely able to use until the Colonial Revival styles became more popular in the 1920s. F.L. Townley was a founding partner in Townley and Matheson, which achieved significant success as one of the most accomplished local architectural firms, culminating in their best-known commission, Vancouver City Hall, 1935-36.
- Defining Elements
- Key elements the define the heritage character of ‘Deerholme’ include its: - integration with its south-sloping lakefront site, which contains many original landscape features (extant rockeries, formal drive, tennis lawn, open fields, and specimen shrubs and trees) - two-and-one-half storey form with flanking one-storey wings - side gable roof with symmetrical shed dormers, three at the front and three at the rear - complex fenestration, including multi-paned wooden-sash double-hung windows, 6-over-1 on the ground floor and 6-over-9 on the second floor, and multi-paned wooden-sash casements in the dormers - pair of prominent exterior brick chimneys on each side elevation, clad with rough-cast stucco up to the roof level, and each with four chimney-pots - rough-cast stucco cladding - design elements typical of the Colonial Revival style, such as composed classical formality, side gable roof and balanced symmetrical massing - exterior architectural elements, such as classical columns, window shutters, fanlight feature window, multi-paned quarter-round windows flanking the chimneys, and projecting square brackets in the gables - superior level of design and craftsmanship throughout, including refined interior woodwork such as fireplaces, interior columned screen between hallway and living room and a staircase with Colonial Revival details - significant mature trees (such as Red Oaks, Silver Maples, and Copper Beech). - original guest house and stables, which survive on an adjacent property at 6176 Price Street
- Historic Neighbourhood
- Burnaby Lake (Historic Neighbourhood)
- Planning Study Area
- Douglas-Gilpin Area
- Architect
- Fred Laughton Townley
- Function
- Primary Current--Estate
- Primary Historic--Estate
- Community
- Burnaby
- Cadastral Identifier
- P.I.D. No. 002-652-111 Legal Description: Parcel 'C' (Explanatory Plan 12891) , Blocks 4 and 5, District Lot 79 Group 1, New Westminster District, Plan 536
- Boundaries
- ‘Deerholme’ is comprised of a single municipally-owned property located at 6110 Price Street, Burnaby.
- Area
- 14,099.52
- Contributing Resource
- Building
- Landscape Feature
- Ownership
- Public (local)
- Other Collection
- City of Vancouver Archives: T.O. Townley Residence, Original Plans, Add. MSS. 1399, Temporary No. 61, Location 920-D
- Documentation
- Heritage Site Files: PC77000 20. City of Burnaby Planning and Building Department, 4949 Canada Way, Burnaby, B.C., V5G 1M2
- Street Address
- 6110 Price Street
- Street View URL
- Google Maps Street View
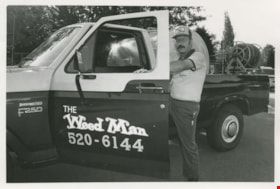

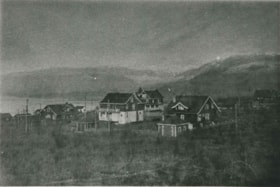

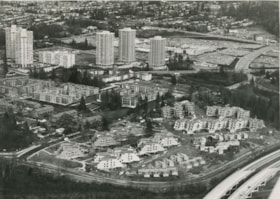
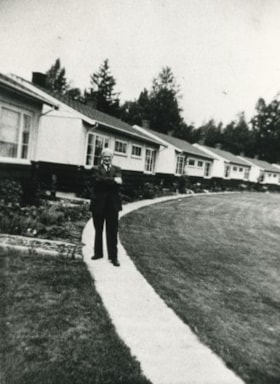
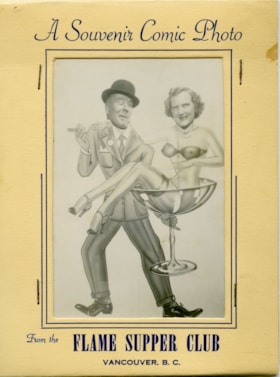
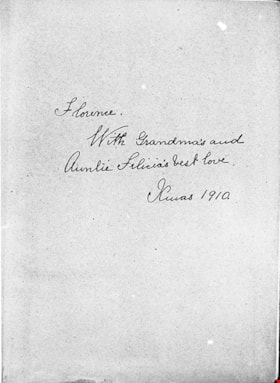
![Picnic in the forest, [190-] thumbnail](/media/hpo/_Data/_BVM_Images/1983/1983_0042_0046_001.jpg?width=280)
, copied 1978 thumbnail](/media/hpo/_Data/_BVM_Images/1977/197800140015.jpg?width=280)
