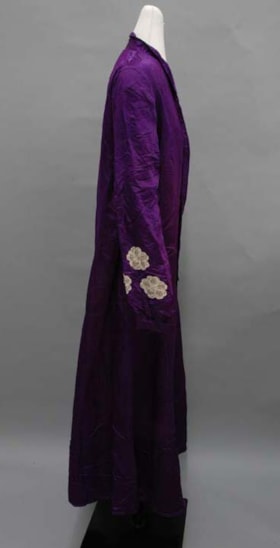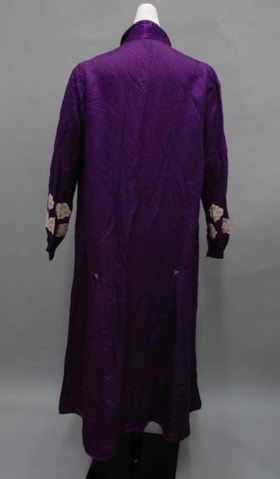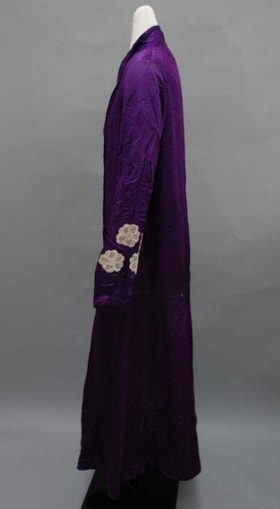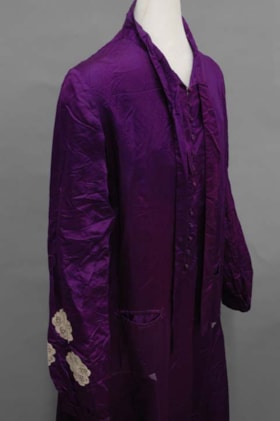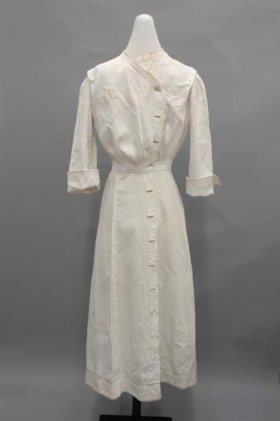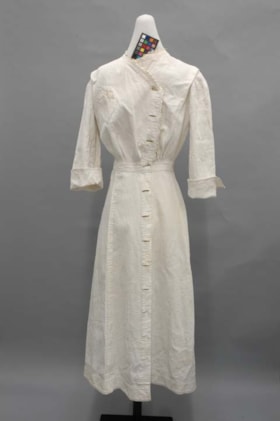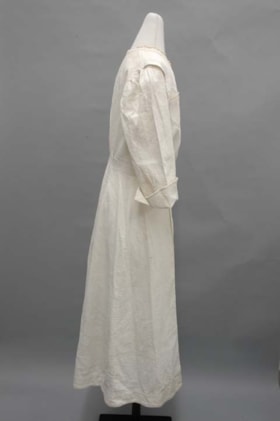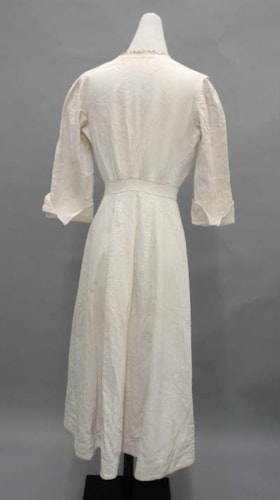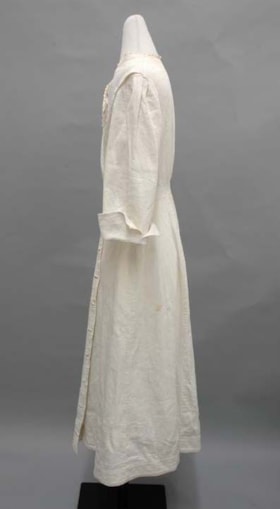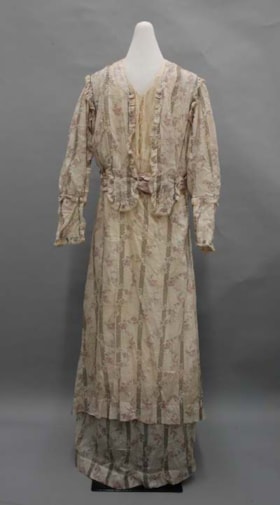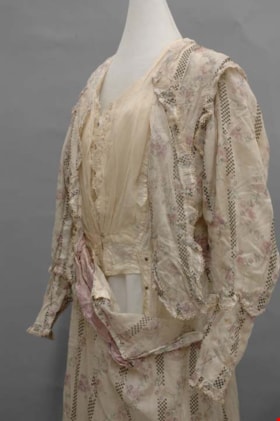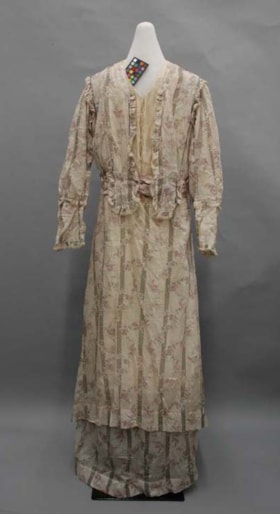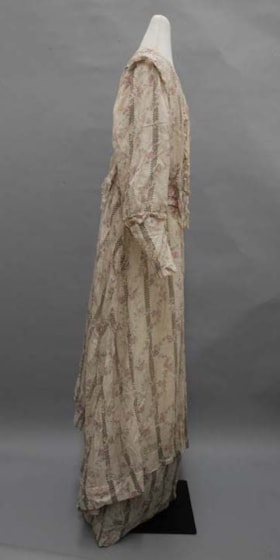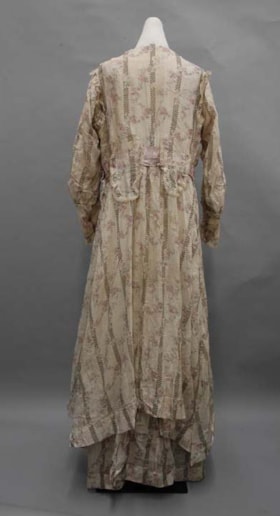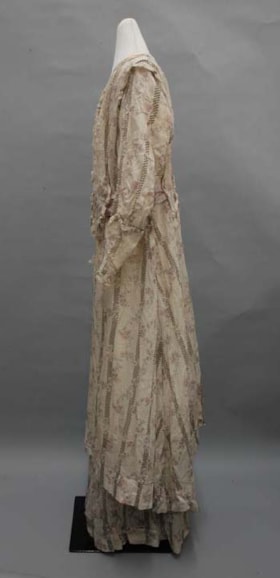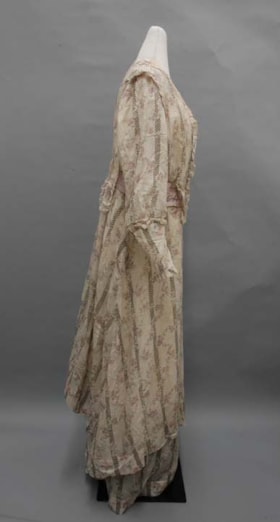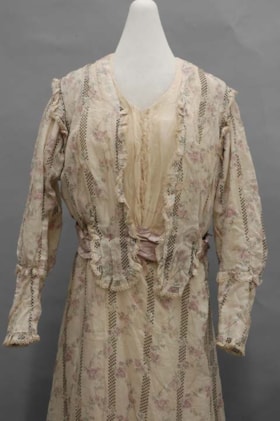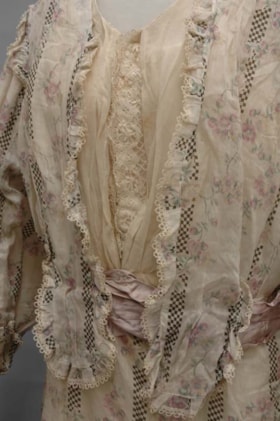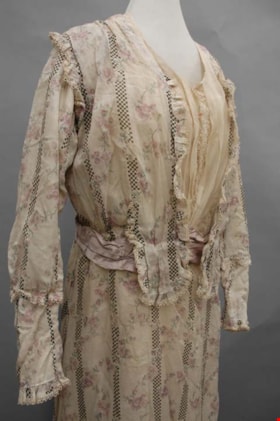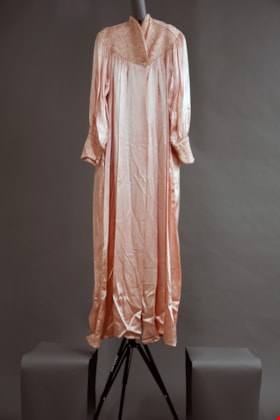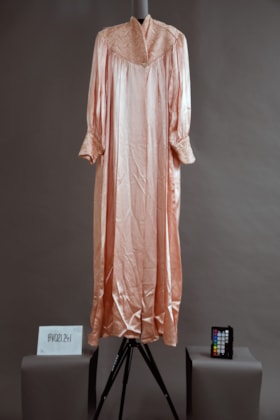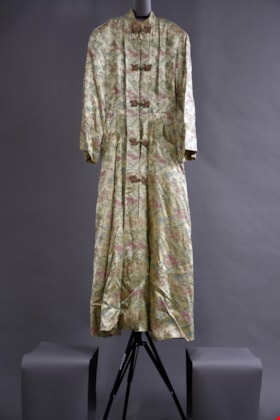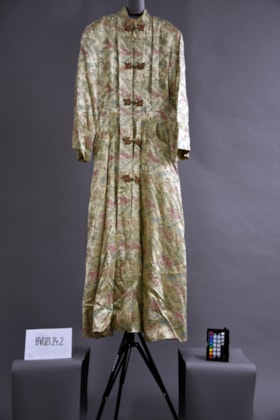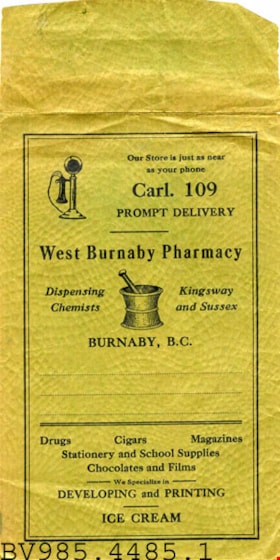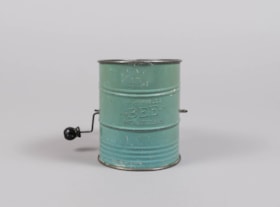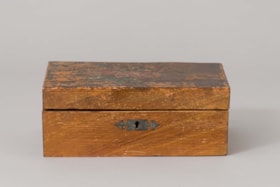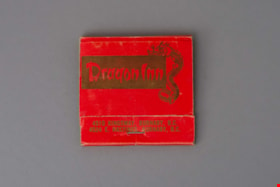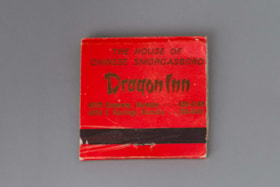Narrow Results By
Subject
- Advertising Medium 3
- Advertising Medium - Signs and Signboards 1
- Agriculture - Fruit and Berries 1
- Building Components 1
- Buildings - Commercial 1
- Buildings - Commercial - Restaurants 1
- Buildings - Schools 4
- Ceremonies - Awards 1
- Clothing 5
- Clothing - Costumes 3
- Construction Tools and Equipment 1
- Container - Box 2
bag of corks
https://search.heritageburnaby.ca/link/museumartifact1328
- Repository
- Burnaby Village Museum
- Accession Code
- HV971.37.106
- Description
- Beige, flour sack-type cloth bag filled with unused corks. Open at top. Stitching along sides. Some stains on cloth.
- Object History
- This item originates from the Central Park Pharmacy in Burnaby.
- Classification
- Chemical T&E
- Marks/Labels
- no label found
- Names
- Central Park Pharmacy
- Geographic Access
- Central Park
- Historic Neighbourhood
- Central Park (Historic Neighbourhood)
- Planning Study Area
- Maywood Area
Images
Box
https://search.heritageburnaby.ca/link/museumartifact89918
- Repository
- Burnaby Village Museum
- Accession Code
- BV019.6.1
- Description
- box; to ship and sell mandarin oranges; rectangular, corrugated cardboard box; single piece of cardboard, folded to form box; locking tab lid; oval cut outs in sides and lid for air circulation and for carrying; interior is plain brown cardboard; exterior has white, orange, and green text and illustrations beneath a wax coating. Colourful illustrations of mandarin oranges on sides and lid of box; text on front, back, and lid reads: "CHINESE / MANDARIN / ORANGES"; text on one side in French and other side in English reads: "THE ORIGINAL CHINESE / MANDARIN / CHINA NATIONAL CEREALS, OILS & FOODSTUFFS IMPORT & EXPORT CORPORATION / PRODUCT OF THE PEOPLE'S REPUBLIC OF CHINA / [text in Chinese] / MINIMUM 31 PCS. PER BOX"."
- Object History
- As a produce buyer for Kelly Douglas, Cecil Lee worked closely with local farmers along Marine Drive and in the Fraser Valley. The Burnaby company was one of the largest food distributors in Canada. In the mid-1970s, Lee was asked to oversee the import of Chinese mandarin oranges into Canada. Until that time, mandarin oranges had come from Japan and were sold in the winter, especially at Christmas. When the Japanese market could no longer keep up with demand, Kelly Douglas looked to China. The company relied on Lee’s cultural knowledge to build this very profitable part of their business. Lee designed the cardboard Chinese mandarin orange box to replace wooden containers. The iconic design required no glue or staples, making it possible for farmers to assemble and pack the boxes as they picked the oranges.
- Reference
- For other records in this collection see: Business records series of Julie Lee and Cecil Lee family fonds
- Category
- 04.Tools & Equipment for Materials
- Classification
- Food Processing & Preparation T&E - - Food Storage Equipment
- Object Term
- Box, Food Storage
- Subjects
- Agriculture - Fruit and Berries
- Container - Box
- Occupations - Agricultural Labourers
- Occupations - Grocers
- Names
- Lee, Julie Cho Chan
- Historic Neighbourhood
- Central Park (Historic Neighbourhood)
- Planning Study Area
- Maywood Area
Images
Bumper
https://search.heritageburnaby.ca/link/museumartifact9714
- Repository
- Burnaby Village Museum
- Accession Code
- BV985.2075.1
- Description
- Chevy bumper for automobile, rusted.
- Object History
- Bumper of this type was sold at Wagner's shop in his fleet of bumpers but was not the style he patented. This item can be seen in the blacksmith's shop at Burnaby Village Museum.
- Subjects
- Transportation - Automobiles
- Names
- Wagner, Frank
- Historic Neighbourhood
- Central Park (Historic Neighbourhood)
- Planning Study Area
- Maywood Area
Images
bumper
https://search.heritageburnaby.ca/link/museumartifact89937
- Repository
- Burnaby Village Museum
- Accession Code
- BV019.4.1
- Description
- Replica Wagner bumper made by blacksmiths at BVM
- Object History
- This is a replica of a Wagner bumper. Frank Wagner patented his Triple Spring Bumper for automobiles and attempted to interest one of the major automobile manufacturers in purchasing his patent. He manufactured some bumpers and sold them locally.
- Classification
- Land Transportation T&E - - Land Transportation Accessories
- Object Term
- Fender, Vehicle
- Names
- Wagner, Frank
- Historic Neighbourhood
- Central Park (Historic Neighbourhood)
- Planning Study Area
- Maywood Area
Images
christmas lights in package
https://search.heritageburnaby.ca/link/museumartifact35607
- Repository
- Burnaby Village Museum
- Accession Code
- BV993.53.20
- Description
- String of 15 Christmas tree lights, with cardboard holder and box; lights have patented bead holding lamps in position on tree, and connector on one end of string to plug in additional strings; holder keeps lights in place during storage; lid of box says, "NOMA" "15 Light DECORATIVE OUTFIT" "with 120 Volt MAZDA Lamps"; lid is red and yellow, string of coloured lights sep- arating sections; circle with enlarged bulb, "PATENTED BEAD..."; "EACH LAMP BURNS INDEPENDENTLY"; around edges, "No more searching..."; one end, "CAT. No. 3415"; three corners broken, "Price 5.50 ea." on lid in crayon
- Object History
- These items are from the Bailey family home at 6080 Kathleen Street (built in 1922) in the Central Park area. The lights are circa 1950s.
- Classification
- Lighting Equipment - - Lighting Devices
- Object Term
- Light, String
- Subjects
- Holidays - Christmas
- Lighting Devices
- Historic Neighbourhood
- Central Park (Historic Neighbourhood)
- Planning Study Area
- Maywood Area
Images
controller
https://search.heritageburnaby.ca/link/museumartifact34179
- Repository
- Burnaby Village Museum
- Accession Code
- BV991.45.66
- Description
- A brass and steel controller used for opening and closing cell doors at Oakalla Prison. The top is composed of a brass plate and is round in shape. A brass handle is present in the center of the plate and rotates to aim a pointer at any of numbers 1 to 9 and the letter A at the beginning of the numbers. The handle is spring loaded and can rotate whenever it is pushed down releasing it from a pin. Under this brass plate are two steel gears held within a steel frame all of which are held together with locking nuts. Markings on the top of the brass plate: "A" and the numbers in consecutive order from "1" to "9" . The numbers 7, 8 and 9 have been stamped in and appear to have been added later whereas the numbers "1" to "6" are present in raised format. The number "7" appears twice likely since the handle only locks at that point in between the two "7s" Markings on the small gear: "KANA" "NK 40B 15".
- Reference
- See locking photograph of locking system that this controller came from: Q:\51305 BVM Collections\51305-05 Acquisitions\_DigitalAssets\1991\1991_0045_0662_001.tif
- Category
- 01. Built Environment Objects
- Classification
- Building Components - - Door & Window Elements
- Object Term
- Element, Door
- Measurements
- Overall measurements: Length: 24.8 cm Width: 22.5 cm Height: 18.9 cm
- Subjects
- Public Services - Correctional
- Names
- Oakalla Prison Farm
- Historic Neighbourhood
- Central Park (Historic Neighbourhood)
- Planning Study Area
- Oakalla Area
Images
dress
https://search.heritageburnaby.ca/link/museumartifact46563
- Repository
- Burnaby Village Museum
- Accession Code
- BV004.21.6
- Description
- Dress, c.1920. Purple silk satin with lace applique on sleeves. High collar with bow, buttons centre front, slightly flared ankle length skirt. Bias side panels on skirt. This dress seems characteristic of an item that would appeal to its particular owner. Born in 1880, she is following 1920s trends somewhat with the straight cut and bias skirt inserts, but also staying true to the fashion of her youth that she is comfortable with: a high collar, longer skirt, scarf, and lace applique are all borrowed from her time in the belle epoque. Extending from the stand collar are two long ties that could be tied into a bow or square knot. Directly under this at centre front is the opening with thirteen self fabric covered buttons. There is a bust dart on each side front, and a welt pocket on each side front just above the hips. At a dropped waist, there is a somewhat flared gore on each side of the skirt that extends from side front to back. The skirt extends to just above the ankles, with a small double fold hem. Inside, the dress is unlined; its seams are finished with a whip stitch. The garment was likely made by its owner.
- Object History
- Object was inherited by the donor ca. 1974. She was given it by her mother, who had inherited it from her own mother, Elizabeth (Babb) Heaney.
- Colour
- Purple
- Subjects
- Clothing
- Clothing - Costumes
- Historic Neighbourhood
- Central Park (Historic Neighbourhood)
- Planning Study Area
- Maywood Area
Images
dress
https://search.heritageburnaby.ca/link/museumartifact46564
- Repository
- Burnaby Village Museum
- Accession Code
- BV004.21.7
- Description
- Dress, c.1914-1918. White cotton pique. Calf length, three quarter length sleeves, buttons down centre front and up to neckline, waistband and cuffs. The tight collar is edged with a scalloped trim; the right side of the collar extends diagonally to the right, making a slight V neck, and turns down the centre front. The trim follows the line to the waistband. At each shoulder just before the sleeve, there is a pleat that opens up. On the front at the waistband, there is some gathering in the waistband, and some small pleats at centre back. On the bodice front right, there is a small pocket that ends in a triangle shape and is topped with scalloped edging. The sleeves are plain set-in, with fairly wide cuffs that turn up and are left open at the side. Down the whole centre front there is an opening. Each side has holes, but no buttons remain: on the right, regular button holes and on the left, small bound holes. The waistband is a two inch strip. Attached is the skirt in six slightly flared gores.
- Object History
- Object was inherited by the donor ca. 1974. She was given it by her mother, who had inherited it from her own mother, Elizabeth (Babb) Heaney.
- Colour
- White
- Subjects
- Clothing
- Clothing - Costumes
- Historic Neighbourhood
- Central Park (Historic Neighbourhood)
- Planning Study Area
- Maywood Area
Images
dress
https://search.heritageburnaby.ca/link/museumartifact46565
- Repository
- Burnaby Village Museum
- Accession Code
- BV004.21.8
- Description
- Dress, c.1910-1913. Cotton lawn print in floral and checkered, with chiffon yoke, lace, and mauve satin silk waistband. Long tiered skirt, long sleeves, round neckline. The cotton lawn fabric has a white background with vertical stripes of black and white checkers; purple flowers with green stems intertwine around the vertical checkers. The neckline rounds into a slight V shape with a yoke of ivory chiffon on top of lace, which extends to the waistband. On the front and back right and left side of the bodice, there is a tab extending over the waistband from the bodice fabric, edged in lace. The bottom of the bodice is gathered to add some volume. The bodice is also open around the shoulders, edged with lace. There is a section of the main fabric underneath that connects to the lining. The sleeves are full length, with some volume. The cuff begins halfway down the forearm with a gathered lace ruffle. The cuff section is narrower, and ends with three snaps at the wrist and another lace ruffle. At the waist, there is a gathered mauve satin silk waistband, tacked on to the dress. The skirt is attached underneath in two tiers. The overskirt, attached to the bodice, has two somewhat flared gores and one godet on the right side seam from just above the knee to the calf. It also ends at the calf, and just above the hem there is a tiny band of drawn thread work embroidery. The bottom tier is attached to the skirt lining under the top hem; it is made up of four gores, all gathered. The lining to the dress is done in ivory china silk, and it extends into the sleeves. In the bodice lining, there are four bones to hold its shape: on in the centre front and back, and one on each side. There are six panels in the back and four in the front, all finished with flat felled seams. The centre front closes with hook and eyes, and the waistband is secured on top with snaps and a hook and eye; the left bodice tab is secured to the waistband with two snaps. The skirt lining is also china silk, closing down the left side front with snaps. The skirt also has a left side opening that closes with snaps. In each underarm there is a dress shield to protect the dress from perspiration. They each read: "Style 100 Trade Mark OMO. E. Y. 2. Odorless. No Rubber. Soak in cold soap suds, using good soap, scrub with a stiff brush, and rinse in clear cold water, shape carefully while wet, and dry thoroughly. Do not iron."
- Object History
- Object was inherited by the donor ca. 1974. She was given it by her mother, who had inherited it from her own mother, Elizabeth (Babb) Heaney.
- Subjects
- Clothing
- Clothing - Costumes
- Historic Neighbourhood
- Central Park (Historic Neighbourhood)
- Planning Study Area
- Maywood Area
Images
dressing gown
https://search.heritageburnaby.ca/link/museumartifact91459
- Repository
- Burnaby Village Museum
- Accession Code
- BV021.24.1
- Description
- Long pleated satin pink dressing gown with quilted detailing around the collar and cuffs. Detailing has white stitching. There is a small white button at the centre bottom of the collar area to close the robe.
- Object History
- This robe belonged to Mrs. Edith Fountain, nee Ford, wife of Mr. Edward Fountain.
- Category
- 03. Personal Artifacts
- Classification
- Clothing - - Dressingwear & Nightwear
- Object Term
- Dressing Gown
- Colour
- Pink
- Measurements
- height: 136 cm width: 45 cm depth: 5.5 cm
- Subjects
- Clothing
- Names
- Fountain, Edith Ford
- Historic Neighbourhood
- Central Park (Historic Neighbourhood)
- Planning Study Area
- Windsor Area
Images
dressing gown
https://search.heritageburnaby.ca/link/museumartifact91496
- Repository
- Burnaby Village Museum
- Accession Code
- BV021.24.2
- Description
- A long beige dressing gown with buttons down the front. The structure and pattern immitate the design of a traditional japanese kimono, as the embroidered design shows several "japanese scenes" including buildings, flora, and small figures.
- Object History
- This robe belonged to Mrs. Edith Fountain, nee Ford, wife of Mr. Edward Fountain.
- Category
- 03. Personal Artifacts
- Classification
- Clothing - - Dressingwear & Nightwear
- Object Term
- Dressing Gown
- Colour
- Beige
- Measurements
- height: 141 cm width: 48 cm depth: 5.5 cm
- Country Made
- Hong Kong
- Subjects
- Clothing
- Names
- Fountain, Edith Ford
- Historic Neighbourhood
- Central Park (Historic Neighbourhood)
- Planning Study Area
- Windsor Area
Images
envelope
https://search.heritageburnaby.ca/link/museumartifact13092
- Repository
- Burnaby Village Museum
- Accession Code
- BV985.4485.1
- Description
- West Burnaby Pharmacy - Envelope. Olive green envelope from the West Burnaby Pharmacy on Kingsway and Sussex. The envelope has the store delivery number posted on the top for "Prompt Delivery". The pharmacy sells drugs, cigars, magazines, stationary and school supplies, chocolate, films and ice cream. There is also a developing and printing service. The envelope has two illustrations printed on it, one of a telephone in the top left corner and one of a mortar and pestle in the middle. The envelope measures 20cm (including flap) x 10cm.
- Classification
- Written Communication T&E - - Writing Accessories
- Object Term
- Envelope, Shipping
- Names
- West Burnaby Pharmacy
- Geographic Access
- Kingsway
- Street Address
- 4687 Kingsway
- Historic Neighbourhood
- Central Park (Historic Neighbourhood)
Images
Fire insurance plans - Greater Vancouver - Volume XVII - Municipality of Burnaby
https://search.heritageburnaby.ca/link/museumdescription17797
- Repository
- Burnaby Village Museum
- Date
- 1927-1950
- Collection/Fonds
- Burnaby Village Museum Map collection
- Description Level
- Item
- Physical Description
- 4 plans on 4 sheets : col. lithographic prints
- Scope and Content
- Item consists of fire insurance plans titled "Greater Vancouver / Volume XVII / Municipality / of Burnaby" surveyed May 1927, revised in October 1940 and September 1950. Includes a two page key plan (E and F) and two associated plans numbered 1729 and 1738 (located within District Lot 35).
- Repository
- Burnaby Village Museum
- Collection/Fonds
- Burnaby Village Museum Map collection
- Description Level
- Item
- Physical Description
- 4 plans on 4 sheets : col. lithographic prints
- Scope and Content
- Item consists of fire insurance plans titled "Greater Vancouver / Volume XVII / Municipality / of Burnaby" surveyed May 1927, revised in October 1940 and September 1950. Includes a two page key plan (E and F) and two associated plans numbered 1729 and 1738 (located within District Lot 35).
- Publisher
- Plan Department of Fire Branch of British Columbia Underwriters' Association
- Accession Code
- BV987.1.70
- Access Restriction
- No restrictions
- Reproduction Restriction
- May be restricted by third party rights
- Date
- 1927-1950
- Media Type
- Cartographic Material
- Historic Neighbourhood
- Central Park (Historic Neighbourhood)
- Planning Study Area
- Garden Village Area
- Scan Resolution
- 400
- Scan Date
- 2021-11-17
- Notes
- Title based on contents of item
- These plans were removed from a bound book with labels on cover page reading: "Plan No. 90 / THIS INSURANCE PLAN / of / Vancouver VOLUME "8" / IN THE PROPERTY OF THE / British Columbia Insurance Underwriter's Association / Vancouver B.C. / AND IS LOANED / MELVILLE F. THOMSON CO. .../ Date May 26th, 1934"; / "Plan No. 74 / THIS INSURANCE PLAN / OF / VANCOUVER VOLUME "9"" / Plan No. 11 / THIS INSURANCE PLAN / OF / BURNABY VOLUMES 15-19" / "THIS PLAN IS THE PROPERTY OF / THE / BRITISH LAW INSURANCE COMPANY / LIMITED"
- Contact Burnaby Village Museum to view associated fire insurance plans XVIII
flour sifter
https://search.heritageburnaby.ca/link/museumartifact84014
- Repository
- Burnaby Village Museum
- Accession Code
- BV014.8.3
- Description
- Flour sifter made of sheet metal. The outside has been painted a light green. There is a wire handle to sift the flour throught wire mesh on the inside bottom. "BROMERLL'S BEE PAT. NO. 1,759,995" is embossed on the outside .
- Object History
- Object was used by the donor's mother, Jean Alexandra (Butchart) Bradley.
- Measurements
- Measuements: 11 cm diameter X 14.7 cm high at the front edge
- Geographic Access
- Wilson Avenue
- Street Address
- 3020 Wilson Avenue
- Historic Neighbourhood
- Central Park (Historic Neighbourhood)
- Planning Study Area
- Maywood Area
Images
Inman Avenue School site
https://search.heritageburnaby.ca/link/museumdescription11128
- Repository
- Burnaby Village Museum
- Date
- May 3, 1915
- Collection/Fonds
- Ronald G. Scobbie collection
- Description Level
- Item
- Physical Description
- 1 survey plan : blueprint on paper ; 56 x 54 cm
- Scope and Content
- Survey plan of "Inman Avenue School Site" "Burnaby Municipality" "Being Lots 3 -12 inc. Blk. C. of Subd. of Blks.5" "13-19 inc. & 21-28 inc. of Subd. of Westerly 80 Acres of, and portion of D.L. 34, Group One. New Westminster District".
- Repository
- Burnaby Village Museum
- Collection/Fonds
- Ronald G. Scobbie collection
- Description Level
- Item
- Physical Description
- 1 survey plan : blueprint on paper ; 56 x 54 cm
- Material Details
- Scale: 40 feet = 1 inch
- Scope and Content
- Survey plan of "Inman Avenue School Site" "Burnaby Municipality" "Being Lots 3 -12 inc. Blk. C. of Subd. of Blks.5" "13-19 inc. & 21-28 inc. of Subd. of Westerly 80 Acres of, and portion of D.L. 34, Group One. New Westminster District".
- Creator
- McGugan, Donald Johnston
- Subjects
- Buildings - Schools
- Names
- Inman Avenue School
- Responsibility
- Burnett & McGugan, Engineers and Surveyors
- Geographic Access
- Brandon Street
- Street Address
- 3963 Brandon Street
- Accession Code
- BV003.83.7
- Access Restriction
- No restrictions
- Reproduction Restriction
- No known restrictions
- Date
- May 3, 1915
- Media Type
- Cartographic Material
- Historic Neighbourhood
- Central Park (Historic Neighbourhood)
- Planning Study Area
- Garden Village Area
- Scan Resolution
- 440
- Scan Date
- 22-Dec-2020
- Scale
- 100
- Notes
- Title based on contents of plan
- Oath in bottom left corner reads: "I, D.J. McGugan...did...superintend the survey...", "...completed on the 3rd day of May 1915"; signed "D.J. McGugan", notariz- ed by "Walter Edmonds" "sworn...22nd Day of May 1915"; "Burnett and McGugan. B.C. Land Surveyors. Etc. New Westminster. B.C.";
- handwritten note reads: "Note: Before using this Mon. see plan / of resubdivision of Lots 5 & 6 / of Block 'B' D.L. 34 / June 1945"
- handwritten twice on back, "1776"
Zoomable Images
jewellery box
https://search.heritageburnaby.ca/link/museumartifact26932
- Repository
- Burnaby Village Museum
- Accession Code
- HV974.63.35
- Description
- Box, for jewellery, wooden, with blue silk inside top and floral design on top; with drawer containing five compartments
- Object History
- Thi box belonged to a family who settled in Burnaby at 6611 Marlborough Avenue, Burnaby.
- Category
- 03. Personal Artifacts
- Classification
- Personal Gear - - Personal Carrying & Storage Gear
- Object Term
- Box, Jewelry
- Subjects
- Personal Gear
- Historic Neighbourhood
- Central Park (Historic Neighbourhood)
- Planning Study Area
- Marlborough Area
Images
Kingsway West School site
https://search.heritageburnaby.ca/link/museumdescription11122
- Repository
- Burnaby Village Museum
- Date
- March 16, 1915
- Collection/Fonds
- Ronald G. Scobbie collection
- Description Level
- Item
- Physical Description
- 1 survey plan : blueprint on paper with pencil notations ; 56 x 54 cm
- Scope and Content
- Survey plan of "Kingsway West School Site" "Burnaby Municipality" "being Lot 1, D.L.32, Lot 1 of Lot 21, Portion of Lot 21 and Portion of Lot 20, of subdivision of D.L.152, 153 & Portion of Lot 151, Group 1, New Westminster District". Notations in pencil extend along the south boundary line of Dist…
- Repository
- Burnaby Village Museum
- Collection/Fonds
- Ronald G. Scobbie collection
- Description Level
- Item
- Physical Description
- 1 survey plan : blueprint on paper with pencil notations ; 56 x 54 cm
- Material Details
- Scale: 40 feet = 1 inch
- Scope and Content
- Survey plan of "Kingsway West School Site" "Burnaby Municipality" "being Lot 1, D.L.32, Lot 1 of Lot 21, Portion of Lot 21 and Portion of Lot 20, of subdivision of D.L.152, 153 & Portion of Lot 151, Group 1, New Westminster District". Notations in pencil extend along the south boundary line of District Lot 32.
- Creator
- McGugan, Donald Johnston
- Subjects
- Buildings - Schools
- Names
- Kingsway West School
- Responsibility
- Burnett and McGugan B.C. Land Surveyors, New Westminster
- Geographic Access
- Kingsway
- Sussex Avenue
- Accession Code
- BV003.83.2
- Access Restriction
- No restrictions
- Reproduction Restriction
- No known restrictions
- Date
- March 16, 1915
- Media Type
- Cartographic Material
- Historic Neighbourhood
- Central Park (Historic Neighbourhood)
- Planning Study Area
- Maywood Area
- Scan Resolution
- 440
- Scan Date
- 22-Dec-2020
- Scale
- 100
- Notes
- Transcribed title
- Oath in bottom left corner reads: "I, D.J. McGugan...did personally superintend the survey ..." "...completed on the 16th day of March 1915", signed "D.J. McGugan" and is notarized on March 19th, 1915 by "S.F. Frank" with a seal
- handwritten on back, "1753";
- See also BV003.83.9 - duplicate blueprint plan without annotations
- See also BV003.83.3 for original plan on waxed linen
Zoomable Images
Kingsway West School site
https://search.heritageburnaby.ca/link/museumdescription11123
- Repository
- Burnaby Village Museum
- Date
- March 16, 1915
- Collection/Fonds
- Ronald G. Scobbie collection
- Description Level
- Item
- Physical Description
- 1 survey plan : blackline print on waxed linen ; 59 x 59 cm
- Scope and Content
- Survey plan titled “Kingsway West School Site" "Burnaby Municipality" / being Lot 1, D.L.32, Lot 1 of Lot 21, Portion of / Lot 21 and Portion of Lot 20, of subdivision / of D.L.152, 153 & Portion of Lot 151, Group 1 / New Westminster District".
- Repository
- Burnaby Village Museum
- Collection/Fonds
- Ronald G. Scobbie collection
- Description Level
- Item
- Physical Description
- 1 survey plan : blackline print on waxed linen ; 59 x 59 cm
- Material Details
- Scale [1:480]
- Scope and Content
- Survey plan titled “Kingsway West School Site" "Burnaby Municipality" / being Lot 1, D.L.32, Lot 1 of Lot 21, Portion of / Lot 21 and Portion of Lot 20, of subdivision / of D.L.152, 153 & Portion of Lot 151, Group 1 / New Westminster District".
- Subjects
- Buildings - Schools
- Names
- Kingsway West School
- Geographic Access
- Kingsway
- Sussex Avenue
- Accession Code
- BV003.83.3
- Access Restriction
- No restrictions
- Reproduction Restriction
- No known restrictions
- Date
- March 16, 1915
- Media Type
- Cartographic Material
- Historic Neighbourhood
- Central Park (Historic Neighbourhood)
- Planning Study Area
- Maywood Area
- Notes
- Transcribed title
- Scale on plan reads" 40 feet = 1 inch"
- Oath on plan reads: "I, D.J. McGugan...did personally superintend the survey ..." "...completed on the 16th day of March 1915", signed "D.J. McGugan", and notarized by "S.F. Mark
- See also BV0003.83.2 for digitized blueprint
Kingsway West School site
https://search.heritageburnaby.ca/link/museumdescription11130
- Repository
- Burnaby Village Museum
- Date
- March 16, 1915
- Collection/Fonds
- Ronald G. Scobbie collection
- Description Level
- Item
- Physical Description
- 1 survey plan : blueprint on paper ; 56 x 54 cm
- Scope and Content
- Survey plan of "Kingsway West School Site" "Burnaby Municipality" "being Lot 1, D.L.32, Lot 1 of Lot 21, Portion of Lot 21 and Portion of Lot 20, of subdivision of D.L.152, 153 & Portion of Lot 151, Group 1, New Westminster District".
- Repository
- Burnaby Village Museum
- Collection/Fonds
- Ronald G. Scobbie collection
- Description Level
- Item
- Physical Description
- 1 survey plan : blueprint on paper ; 56 x 54 cm
- Material Details
- Scale: [1:480]
- Scope and Content
- Survey plan of "Kingsway West School Site" "Burnaby Municipality" "being Lot 1, D.L.32, Lot 1 of Lot 21, Portion of Lot 21 and Portion of Lot 20, of subdivision of D.L.152, 153 & Portion of Lot 151, Group 1, New Westminster District".
- Creator
- McGugan, Donald Johnston
- Subjects
- Buildings - Schools
- Names
- Kingsway West School
- Geographic Access
- Kingsway
- Sussex Avenue
- Accession Code
- BV003.83.9
- Access Restriction
- No restrictions
- Reproduction Restriction
- No known restrictions
- Date
- March 16, 1915
- Media Type
- Cartographic Material
- Historic Neighbourhood
- Central Park (Historic Neighbourhood)
- Planning Study Area
- Maywood Area
- Notes
- Title based on contents of plan
- Scale on plan reads: "40 feet = 1 inch"
- Oath in bottom left corner reads: "I, D.J. McGugan...did personally superintend the survey ..." "...completed on the 16th day of March 1915", signed "D.J. McGugan", and notarized by "S.F. Mark
- handwritten on back, "1753
- See also BV003.83.2 - duplicate plan with annotations- digitized in 2020
- See also BV003.83.3 for original plan on waxed linen
matchbook
https://search.heritageburnaby.ca/link/museumartifact89161
- Repository
- Burnaby Village Museum
- Accession Code
- BV017.37.8
- Description
- matchbook; red folded paper with gold ink text and illustration of a dragon; "Dragon Inn / 4510 KINGSWAY, BURNABY, B.C. / 4524 E. HASTINGS, BURNABY B.C." printed on face; "THE HOUSE OF / CHINESE SMORGASBORD / Dragon Inn / 4510 Kingsway, Burnaby . . . 435-4148 / 4524 E. Hastings . . . 298-6481". There are pink-tipped matches in the book.
- Object History
- Dragon Inn belonged to the Lee family. The Dragon Inn restaurant was located at at 4510 Kingsway, on the corner of Kingsway and Willingdon Avenue (opened in the 1970s) and later at Hastings Street near Willingdon (opened in the 1990s). The Dragon Inn was known for its exterior neon sign which was removed in 1997.
- Category
- 02. Furnishings
- Classification
- Temperature Control Equipment - - Firemaking Equipment
- Object Term
- Matchbook
- Names
- Dragon Inn
- Geographic Access
- Kingsway
- Street Address
- 4510 Kingsway
- Historic Neighbourhood
- Central Park (Historic Neighbourhood)
- Planning Study Area
- Maywood Area
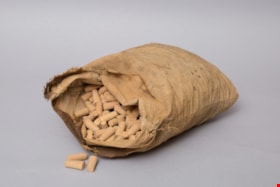
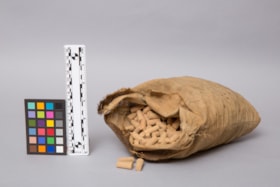
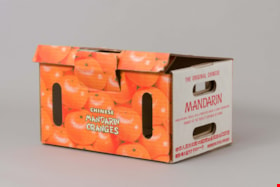
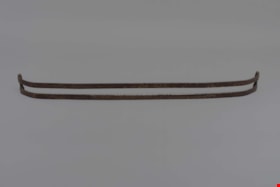
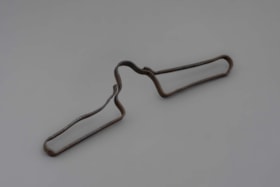
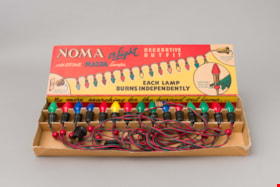
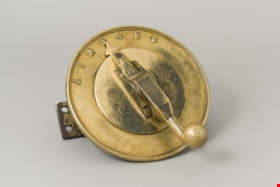
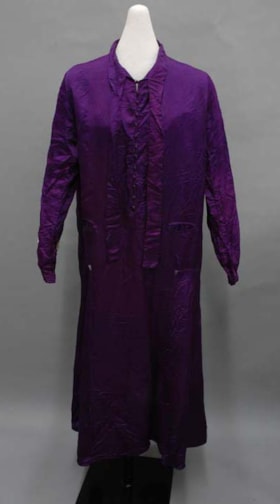
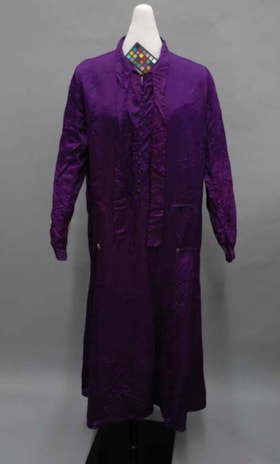
.jpg?width=280)
