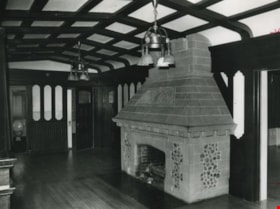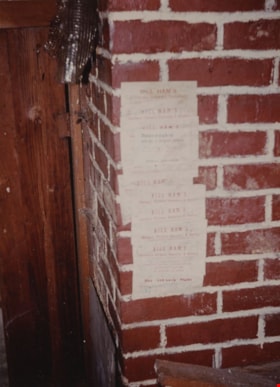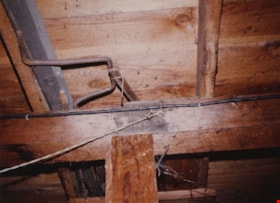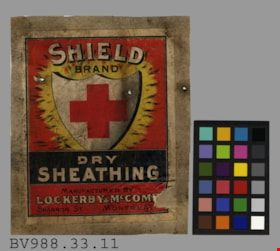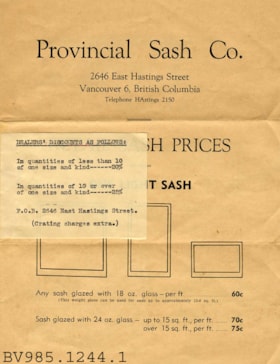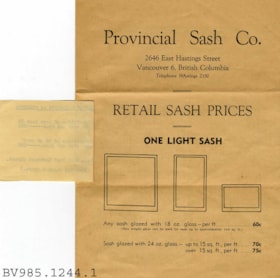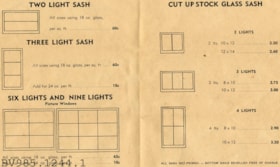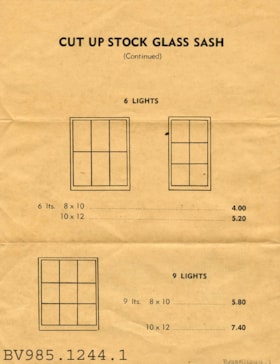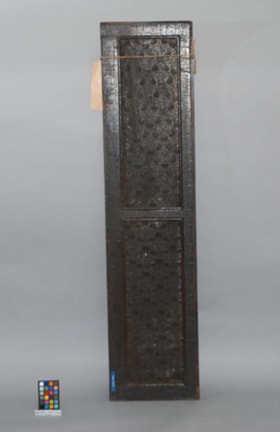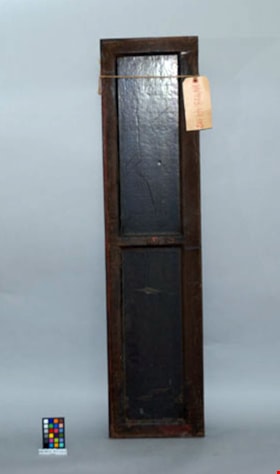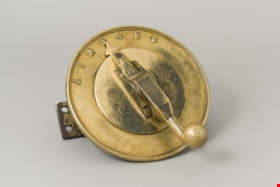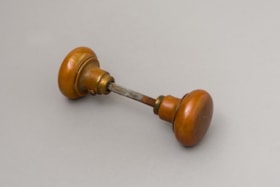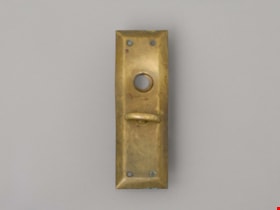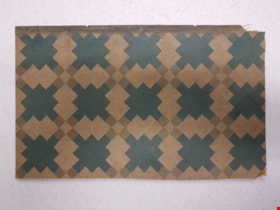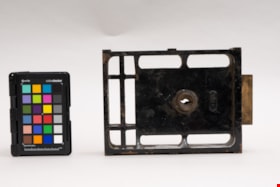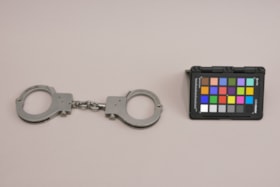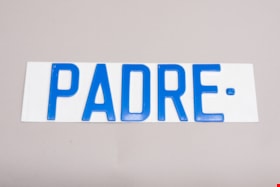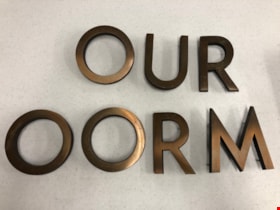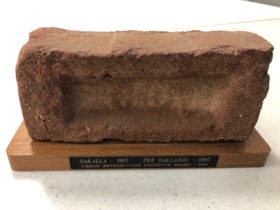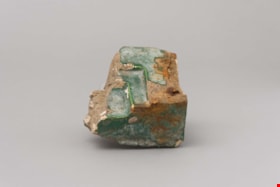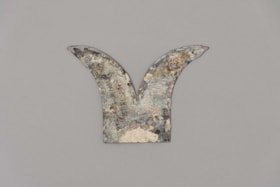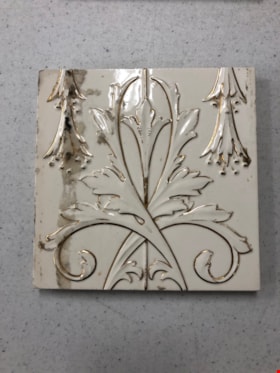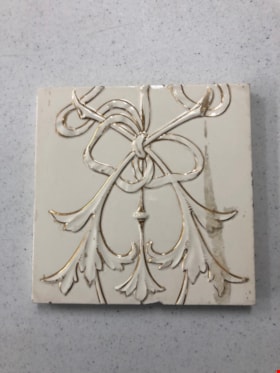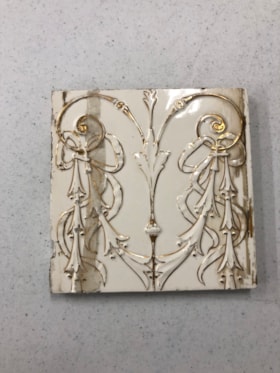Narrow Results By
Subject
- Building Components 26
- Building Components - Fireplaces 2
- Building Components - Windows 2
- Buildings - Agricultural 1
- Buildings - Agricultural - Greenhouses 1
- Buildings Components - Fireplaces 6
- Buildings - Heritage 12
- Buildings - Judicial - Courthouses 1
- Buildings - Residential - Houses 2
- Buildings - Schools 1
- Ceremonies - Awards 1
- Ceremonies - Weddings 2
Bylaw Number: 13299 - Capital Works, Machinery and Equipment Reserve Fund Expenditure Bylaw No. 5, 2014
https://search.heritageburnaby.ca/link/bylaw24466
- Repository
- Legislative Services
- Bylaw Number
- 13299
- Final Adoption
- 2014 Feb 24
- Format
- Bylaws - Adopted
- Collection/Fonds
- City Council and Office of the City Clerk fonds
- Repository
- Legislative Services
- Bylaw Number
- 13299
- Final Adoption
- 2014 Feb 24
- Format
- Bylaws - Adopted
- Collection/Fonds
- City Council and Office of the City Clerk fonds
Documents
Interior of the Hart House
https://search.heritageburnaby.ca/link/archivedescription36128
- Repository
- City of Burnaby Archives
- Date
- October 23, 1979
- Collection/Fonds
- Burnaby Historical Society fonds
- Description Level
- Item
- Physical Description
- 1 photograph : b&w ; 18 x 24.5 cm
- Scope and Content
- Photograph of the interior foyer at the Hart House, complete with stone fireplace and dark wood panelling.
- Repository
- City of Burnaby Archives
- Date
- October 23, 1979
- Collection/Fonds
- Burnaby Historical Society fonds
- Subseries
- Columbian Newspaper subseries
- Physical Description
- 1 photograph : b&w ; 18 x 24.5 cm
- Description Level
- Item
- Record No.
- 222-051
- Access Restriction
- No restrictions
- Reproduction Restriction
- Reproduce for fair dealing purposes only
- Accession Number
- BHS1989-19
- Scope and Content
- Photograph of the interior foyer at the Hart House, complete with stone fireplace and dark wood panelling.
- Media Type
- Photograph
- Photographer
- King, Basil
- Notes
- Title based on contents of photograph
- Newspaper clipping glued to verso of photograph reads: "Massive stone fireplace greets visitors in heavily-panelled entrance hall."
- Stamp on verso of photograph reads: "COLUMBIAN PHOTO BY BASIL KING"
- Geographic Access
- Deer Lake Avenue
- Street Address
- 6664 Deer Lake Avenue
- Historic Neighbourhood
- Burnaby Lake (Historic Neighbourhood)
- Planning Study Area
- Morley-Buckingham Area
Images
Basement at Tom Irvine's house
https://search.heritageburnaby.ca/link/museumdescription1863
- Repository
- Burnaby Village Museum
- Date
- December 1974
- Collection/Fonds
- Century Park Museum Association fonds
- Description Level
- Item
- Physical Description
- 1 photograph : col. ; 17.5 x 13 cm reprint
- Scope and Content
- Photograph of the chimney bricks (with inspection stickers by Bill Ham) in the basement at Tom Irvine's house in its original location on Laurel Street in Central Burnaby.
- Repository
- Burnaby Village Museum
- Collection/Fonds
- Century Park Museum Association fonds
- Description Level
- Item
- Physical Description
- 1 photograph : col. ; 17.5 x 13 cm reprint
- Scope and Content
- Photograph of the chimney bricks (with inspection stickers by Bill Ham) in the basement at Tom Irvine's house in its original location on Laurel Street in Central Burnaby.
- Subjects
- Building Components - Fireplaces
- Names
- Irvine, Tom
- Geographic Access
- Laurel Street
- Accession Code
- BV005.14.16
- Access Restriction
- Restricted access
- Reproduction Restriction
- May be restricted by third party rights
- Date
- December 1974
- Media Type
- Photograph
- Historic Neighbourhood
- Burnaby Lake (Historic Neighbourhood)
- Planning Study Area
- Ardingley-Sprott Area
- Scan Resolution
- 600
- Scan Date
- 10-Jun-09
- Scale
- 100
- Notes
- Title based on contents of photograph
- Note in blue ink on verso of photograph reads: "Irvine House Basement December 1974 (reprint from slide)"
- Reprint is a Kodak "Type R" print made from an original col. transparency
- Reference file at BVM includes a col. copy slide of this image
Images
Basement at Tom Irvine's house
https://search.heritageburnaby.ca/link/museumdescription1864
- Repository
- Burnaby Village Museum
- Date
- December 1974
- Collection/Fonds
- Century Park Museum Association fonds
- Description Level
- Item
- Physical Description
- 1 photograph : col. ; 13 x 17.5 cm reprint
- Scope and Content
- Photograph detail of the basement joists and wood ceiling at Tom Irvine's house in its original location on Laurel Street in Central Burnaby.
- Repository
- Burnaby Village Museum
- Collection/Fonds
- Century Park Museum Association fonds
- Description Level
- Item
- Physical Description
- 1 photograph : col. ; 13 x 17.5 cm reprint
- Scope and Content
- Photograph detail of the basement joists and wood ceiling at Tom Irvine's house in its original location on Laurel Street in Central Burnaby.
- Subjects
- Building Components
- Names
- Irvine, Tom
- Geographic Access
- Laurel Street
- Accession Code
- BV005.14.17
- Access Restriction
- Restricted access
- Reproduction Restriction
- May be restricted by third party rights
- Date
- December 1974
- Media Type
- Photograph
- Historic Neighbourhood
- Burnaby Lake (Historic Neighbourhood)
- Planning Study Area
- Ardingley-Sprott Area
- Scan Resolution
- 600
- Scan Date
- 11-Jun-09
- Scale
- 100
- Notes
- Title based on contents of photograph
- Note in blue ink on verso of photograph reads: "Irvine House Basement December 1974 (reprint from slide)"
- Reprint is a Kodak "Type R" print made from an original col. transparency
- Reference file at BVM includes a col. copy slide of this image
Images
label
https://search.heritageburnaby.ca/link/museumartifact3856
- Repository
- Burnaby Village Museum
- Accession Code
- BV988.33.11
- Description
- Shield Brand - Label. Paper label for Shield Brand Dry Sheathing. The label has a red background with a shield with a red cross in the middle of it. Around the sheild is a yellow outline that looks to be fire. The Shield Brand Dry Sheathing was manufactured by Lockerby & McCorm-- Limited on Shannon Street, Montreal. The label measures 11cm x 14cm.
- Object History
- found between shingles and shiplap on Love Farmhouse roof above kitchen door
Images
leaflet
https://search.heritageburnaby.ca/link/museumartifact8766
- Repository
- Burnaby Village Museum
- Accession Code
- BV985.1244.1
- Description
- Provincial Sash Co. - Leaflet. Advertising leaflet for the Provincial Sash Co. at 2646 East Hastings Street, Vancouver, British Columbia. The leaflet is promoting Retail Sash Prices for one light sash windows. The leaflet folds out to provide information on size, weight and price of the sash. There is an additional piece of paper attached to the front of the leaflet with information on Dealers' Discounts. The leaflet is 25cm x 39cm in size.
- Subjects
- Documentary Artifacts
- Documentary Artifacts - Leaflets
- Building Components
- Building Components - Windows
Images
Window
https://search.heritageburnaby.ca/link/museumartifact29026
- Repository
- Burnaby Village Museum
- Accession Code
- HV973.41.102
- Description
- Wooden frame around two rectangular shaped windows with a wooden separation bar. The frame and windows are both dark (brown/black). The wooden frame appears to be composed of mahogony. The windows are composed of a glass-like material yet do not appear to be ordinary glass. One side of the windows has a scallop shell pattern and the other side is plain. Two holes are drilled through the edges of the frame at the midpoint. Length: 114 cm Width: 25 cm Thickness: 2.1 cm
- Object History
- British Columbia Electric Railway transom window.
- Subjects
- Transportation
- Transportation - Public Transit
- Transportation - Electric Railroads
- Building Components
- Building Components - Windows
Images
controller
https://search.heritageburnaby.ca/link/museumartifact34179
- Repository
- Burnaby Village Museum
- Accession Code
- BV991.45.66
- Description
- A brass and steel controller used for opening and closing cell doors at Oakalla Prison. The top is composed of a brass plate and is round in shape. A brass handle is present in the center of the plate and rotates to aim a pointer at any of numbers 1 to 9 and the letter A at the beginning of the numbers. The handle is spring loaded and can rotate whenever it is pushed down releasing it from a pin. Under this brass plate are two steel gears held within a steel frame all of which are held together with locking nuts. Markings on the top of the brass plate: "A" and the numbers in consecutive order from "1" to "9" . The numbers 7, 8 and 9 have been stamped in and appear to have been added later whereas the numbers "1" to "6" are present in raised format. The number "7" appears twice likely since the handle only locks at that point in between the two "7s" Markings on the small gear: "KANA" "NK 40B 15".
- Reference
- See locking photograph of locking system that this controller came from: Q:\51305 BVM Collections\51305-05 Acquisitions\_DigitalAssets\1991\1991_0045_0662_001.tif
- Category
- 01. Built Environment Objects
- Classification
- Building Components - - Door & Window Elements
- Object Term
- Element, Door
- Measurements
- Overall measurements: Length: 24.8 cm Width: 22.5 cm Height: 18.9 cm
- Subjects
- Public Services - Correctional
- Names
- Oakalla Prison Farm
- Historic Neighbourhood
- Central Park (Historic Neighbourhood)
- Planning Study Area
- Oakalla Area
Images
doorknob and door plate
https://search.heritageburnaby.ca/link/museumartifact84042
- Repository
- Burnaby Village Museum
- Accession Code
- BV014.34.1
- Description
- Doorknob and door plate from Edmonds School.
- Object History
- Doorknob and door plate were found in the fire remains of Edmonds School in 1989.
- Category
- 01. Built Environment Objects
- Classification
- Building Components - - Finish Hardware
- Object Term
- Doorknob
- Subjects
- Building Components
- Buildings - Schools
- Names
- Edmonds Community School
- Historic Neighbourhood
- Edmonds (Historic Neighbourhood)
- Planning Study Area
- Edmonds Area
Images
linoleum
https://search.heritageburnaby.ca/link/museumartifact89490
- Repository
- Burnaby Village Museum
- Accession Code
- BV018.30.1
- Description
- Rectangular piece of linoleum. The linoleum has a green and beige check patterned.
- Object History
- From front entryway of Love Farmhouse; linoleum was installed in1989 during the Love Farmhouse restoration and removed during an upgrades project in 2018.
- Category
- 01. Built Environment Objects
- Classification
- Building Components - - Surface Elements
- Object Term
- Linoleum
- Measurements
- L: 37.2 cm W: 22.9 cm
Images
Lock
https://search.heritageburnaby.ca/link/museumartifact90541
- Repository
- Burnaby Village Museum
- Accession Code
- BV020.32.1
- Description
- This metal lock is painted black with several rusted corners and edges. The bottom third of the lock is divided into 6 sections by metal bars. The main lock is solid with a rused keyhole in the centre and a logo that reads "Yale". The top of the lock has brass-like rectangular piece.
- Object History
- This item was the main gate lock to Oakalla on the entrance off or Royal Oak Avenue. Given to Ross Manthorpe when Oakalla was demolished. Ross joined the Oakalla staff full time as a Presbeterian Minister in 1971, employed by the BC Correctional Services Branch. He worked there as Chaplain until 1991 when Oakalla closed. He was often called in from home to help with high pressure situations that arose at Oakalla to help defuse incidents like hostage taking and other high pressure conflicts. Ross collected several items from Oakalla when it closed, but some were given to him because of the significance of his time there.
- Marks/Labels
- YALE
- Colour
- Black
- Gold
- Measurements
- 15.5cm l x 20.5 cm h
- Maker
- Yale
- Names
- Oakalla Prison Farm
- Planning Study Area
- Oakalla Area
Images
Handcuffs
https://search.heritageburnaby.ca/link/museumartifact90547
- Repository
- Burnaby Village Museum
- Accession Code
- BV020.32.6
- Description
- Gray metal handcuffs, in locked position. Cuffs joined by three links.
- Object History
- Ross was known as "Padre" at Oakalla. Padre means 'father' and is a word often used in a military context for chaplain. Ross joined the Oakalla staff full time as a Presbeterian Minister in 1971, employed by the BC Correctional Services Branch. He worked there as Chaplain until 1991 when Oakalla closed. He was often called in from home to help with high pressure situations that arose at Oakalla to help defuse incidents like hostage taking and other high pressure conflicts. Ross collected several items from Oakalla when it closed, but some were given to him because of the significance of his time there.
- Classification
- Regulative & Protective T&E
- Marks/Labels
- SAF-LOK-MK.1 / MADE IN AUSTRALIA
- Colour
- Silver
- Country Made
- Australia
- Names
- Oakalla Prison Farm
- Planning Study Area
- Oakalla Area
Images
Sign
https://search.heritageburnaby.ca/link/museumartifact90550
- Repository
- Burnaby Village Museum
- Accession Code
- BV020.32.9
- Description
- Emobssed metal sign that reads "PADRE". The sign is white, and the letters are raised up in blue. There is a dot after the "E".
- Object History
- This was a sign posted at Rev Ross Manthorpe's parking spot to ensure he always had it reserved. Ross was known as "Padre" at Oakalla. Padre means 'father' and is a word often used in a military context for chaplain. Ross joined the Oakalla staff full time as a Presbeterian Minister in 1971, employed by the BC Correctional Services Branch. He worked there as Chaplain until 1991 when Oakalla closed. He was often called in from home to help with high pressure situations that arose at Oakalla to help defuse incidents like hostage taking and other high pressure conflicts. Ross collected several items from Oakalla when it closed, but some were given to him because of the significance of his time there.
- Classification
- Visual Communication T&E
- Object Term
- Sign
- Measurements
- 28.5cm l x 8cm h
- Names
- Oakalla Prison Farm
- Planning Study Area
- Oakalla Area
Images
Building Letters
https://search.heritageburnaby.ca/link/museumartifact90803
- Repository
- Burnaby Village Museum
- Accession Code
- BV020.40.1
- Description
- Eight bronze capital letters: "OURT ROOM" Each letter has small protrusions on the backside where they were afixed to the exterior wall of Burnaby's Provincial courtroom.
- Object History
- The Court Room letters came from the 1965 Provincial Courthouse built adjacent to City Hall at 4949 Canada Way. This courtroom closed down in 2002.
- Object Term
- Sign, Identification
- Marks/Labels
- "OUR ROOM" is missing the C and the "T" to finish spelling courtroom.
- Colour
- Bronze
- Measurements
- 6" in height
- Subjects
- Building Components
- Buildings - Judicial - Courthouses
- Government - Provincial Government
- Officials - Judges
- Historic Neighbourhood
- Burnaby Lake (Historic Neighbourhood)
- Planning Study Area
- Douglas-Gilpin Area
Images
Trophy
https://search.heritageburnaby.ca/link/museumartifact90819
- Repository
- Burnaby Village Museum
- Accession Code
- BV020.40.10
- Description
- Maroon brick mounted to a brown varnished wooden stand. On one long edge of the wooden stand is a black plaque with gold letteres reads: OAKALLA 1915 / THE OAKLANDS / Urban Development Institute Award - 1996
- Object History
- This was awarded to the City of Burnaby Planning Department by the Urban Development Institute in 1996 for the redevlopment of the lands which were Oakalla Provincial Prison from 1915-1991.
- Category
- 08. Communication Artifacts
- Classification
- Personal Symbols - - Achievement Symbols
- Object Term
- Trophy
- Colour
- Maroon
- Brown
- Subjects
- Building Components
- Ceremonies - Awards
- Planning - City Planning
- Public Services - Correctional
- Names
- Oakalla Prison Farm
- Historic Neighbourhood
- Central Park (Historic Neighbourhood)
- Planning Study Area
- Oakalla Area
Images
faience
https://search.heritageburnaby.ca/link/museumartifact90820
- Repository
- Burnaby Village Museum
- Accession Code
- BV020.40.11
- Description
- This is a fragment of brick or stone that was part of a fireplace hearth. A green waxy covering is present on the surfaces visible when the hearth was intact. It was three ledges or steps on one corner of the piece. There are several white markings like plaster all over the piece.
- Object History
- This is a piece of rookwood faience tile from the main floor Ceperley Mansion's fireplace before it was removed.
- Category
- 01. Built Environment Objects
- Classification
- Building Components - - Surface Elements
- Object Term
- Fireplace
- Historic Neighbourhood
- Burnaby Lake (Historic Neighbourhood)
- Planning Study Area
- Douglas-Gilpin Area
Images
Gutter Stay
https://search.heritageburnaby.ca/link/museumartifact90822
- Repository
- Burnaby Village Museum
- Accession Code
- BV020.40.13
- Description
- Tarnished gray, brown and yellow metal piece. The base of the piece is flat with two points than curve out into opposite directions. Both points have a small hole in each tip, and one side of the base has a hole also.
- Object History
- This is a gutter stay from Hart House, used to hold the gutters in place, while being decorative.
- Category
- 01. Built Environment Objects
- Classification
- Building Components - - Plumbing & Drainage Elements
- Object Term
- Gutter
- Subjects
- Building Components
- Buildings - Heritage
- Historic Neighbourhood
- Burnaby Lake (Historic Neighbourhood)
- Planning Study Area
- Douglas-Gilpin Area
Images
Tile
https://search.heritageburnaby.ca/link/museumartifact90823
- Repository
- Burnaby Village Museum
- Accession Code
- BV020.40.14
- Description
- White ceramic tile with gold design. The design is made up of a gold line down the centre, and one small flower 3/4 of the way up with two leaves crossed over one another. On either side of the middle design are two trumpeted flowers pointing down from the top of the tile. There is a brown stain all the way down the left handside, over top of the trumpeted flower.
- Object History
- These tiles are from Glenedward Mansion, built in 1912. It was built at 3412 Kingsway, which later became 5152 Kingsway. They were salvaged when the mansion was demolished in the 1990s.
- Category
- 01. Built Environment Objects
- Classification
- Building Components - - Surface Elements
- Object Term
- Tile, Decorative
- Colour
- White
- Gold
- Measurements
- 6" x 6"
- Subjects
- Building Components
- Buildings - Heritage
- Historic Neighbourhood
- Edmonds (Historic Neighbourhood)
- Planning Study Area
- Windsor Area
Images
Tile
https://search.heritageburnaby.ca/link/museumartifact90824
- Repository
- Burnaby Village Museum
- Accession Code
- BV020.40.15
- Description
- White ceramic tile with gold design. The design is made up of a a gold line down the centre and a flower at the bottom of that line. Two leaves are tied in a bow around the centre line. There is a brown stain down most of the right hand side.
- Object History
- These tiles are from Glenedward Mansion, built in 1912. It was built at 3412 Kingsway, which later became 5152 Kingsway. They were salvaged when the mansion was demolished in the 1990s.
- Category
- 01. Built Environment Objects
- Classification
- Building Components - - Surface Elements
- Object Term
- Tile, Decorative
- Colour
- White
- Gold
- Measurements
- 6" x 6"
- Subjects
- Building Components
- Buildings - Heritage
- Historic Neighbourhood
- Edmonds (Historic Neighbourhood)
- Planning Study Area
- Windsor Area
Images
Tile
https://search.heritageburnaby.ca/link/museumartifact90825
- Repository
- Burnaby Village Museum
- Accession Code
- BV020.40.16
- Description
- White ceramic tile with gold design. The design is made up of a gold line down the centre with a leaf comprising the top half. Two gold curls emerge from either side of the line. Six bell-shaped flowers hang from these gold curls on each side and are tied with a ribbon. There is a brown stain down either side.
- Object History
- These tiles are from Glenedward Mansion, built in 1912. It was built at 3412 Kingsway, which later became 5152 Kingsway. They were salvaged when the mansion was demolished in the 1990s.
- Category
- 01. Built Environment Objects
- Classification
- Building Components - - Surface Elements
- Object Term
- Tile, Decorative
- Colour
- White
- Gold
- Measurements
- 6" x 6"
- Subjects
- Building Components
- Buildings - Heritage
- Historic Neighbourhood
- Edmonds (Historic Neighbourhood)
- Planning Study Area
- Windsor Area
