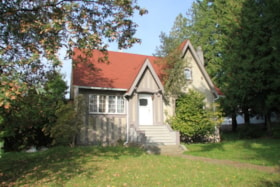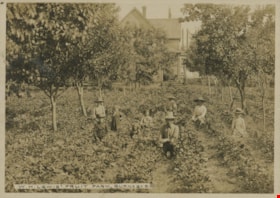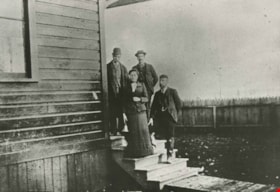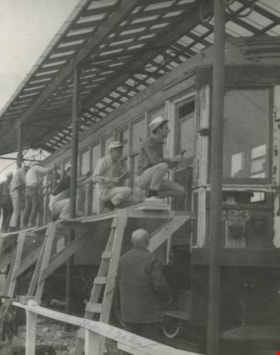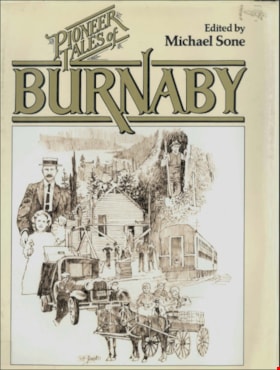Narrow Results By
Subject
- Agriculture - Farms 1
- Buildings 1
- Buildings - Commercial - Grocery Stores 1
- Buildings - Commercial - Train Stations 1
- Buildings - Religious - Churches 9
- Buildings - Residential - Houses 3
- Buildings - Schools 9
- Celebrations 1
- Ceremonies - Graduations 2
- Clothing - Costumes 1
- Clothing - Military Uniforms 2
- Construction 2
Person / Organization
- Baker, Ronald J. "Ron" 2
- Bellinger, Marion 1
- Blair, Betty Warburton Atkinson 1
- Bossort, Kathy 4
- British Columbia Electric Railway Company 1
- Burnaby Parks, Recreation and Cultural Services Department 1
- Burnaby Public Market 1
- Burnaby School 1
- Burton, John 1
- Columbian newspaper 1
- deJong, Henry G. 1
- Edmonds Community School 28
7536 Kingsway - Kingsway/Edmonds Area Plan, Request for Building Permit for Single Family Residence
https://search.heritageburnaby.ca/link/councilreport18909
- Repository
- City of Burnaby Archives
- Report ID
- 2116
- Meeting Date
- 13-Oct-1981
- Format
- Council - Manager's Report
- Manager's Report No.
- 48
- Item No.
- 6
- Collection/Fonds
- City Council and Office of the City Clerk fonds
- Repository
- City of Burnaby Archives
- Report ID
- 2116
- Meeting Date
- 13-Oct-1981
- Format
- Council - Manager's Report
- Manager's Report No.
- 48
- Item No.
- 6
- Collection/Fonds
- City Council and Office of the City Clerk fonds
Documents
Crime Prevention Efforts in the Kingsway/Edmonds Area
https://search.heritageburnaby.ca/link/councilreport12953
- Repository
- City of Burnaby Archives
- Report ID
- 7978
- Meeting Date
- 8-May-1989
- Format
- Council - Manager's Report
- Manager's Report No.
- 34
- Item No.
- 16
- Collection/Fonds
- City Council and Office of the City Clerk fonds
- Repository
- City of Burnaby Archives
- Report ID
- 7978
- Meeting Date
- 8-May-1989
- Format
- Council - Manager's Report
- Manager's Report No.
- 34
- Item No.
- 16
- Collection/Fonds
- City Council and Office of the City Clerk fonds
Documents
Kingsway/Edmonds Area Plan
https://search.heritageburnaby.ca/link/councilreport20050
- Repository
- City of Burnaby Archives
- Report ID
- 975
- Meeting Date
- 31-Mar-1980
- Format
- Council - Manager's Report
- Manager's Report No.
- 25
- Item No.
- 7
- Collection/Fonds
- City Council and Office of the City Clerk fonds
- Repository
- City of Burnaby Archives
- Report ID
- 975
- Meeting Date
- 31-Mar-1980
- Format
- Council - Manager's Report
- Manager's Report No.
- 25
- Item No.
- 7
- Collection/Fonds
- City Council and Office of the City Clerk fonds
Documents
Kingsway/Edmonds Area Plan
https://search.heritageburnaby.ca/link/councilreport20098
- Repository
- City of Burnaby Archives
- Report ID
- 912
- Meeting Date
- 17-Mar-1980
- Format
- Council - Committee Report
- Collection/Fonds
- City Council and Office of the City Clerk fonds
- Repository
- City of Burnaby Archives
- Report ID
- 912
- Meeting Date
- 17-Mar-1980
- Format
- Council - Committee Report
- Collection/Fonds
- City Council and Office of the City Clerk fonds
Documents
Kingsway/Edmonds Area Plan
https://search.heritageburnaby.ca/link/councilreport20105
- Repository
- City of Burnaby Archives
- Report ID
- 920
- Meeting Date
- 17-Mar-1980
- Format
- Council - Manager's Report
- Manager's Report No.
- 21
- Item No.
- 8
- Collection/Fonds
- City Council and Office of the City Clerk fonds
- Repository
- City of Burnaby Archives
- Report ID
- 920
- Meeting Date
- 17-Mar-1980
- Format
- Council - Manager's Report
- Manager's Report No.
- 21
- Item No.
- 8
- Collection/Fonds
- City Council and Office of the City Clerk fonds
Documents
Kingsway/Edmonds Area Plan
https://search.heritageburnaby.ca/link/councilreport20210
- Repository
- City of Burnaby Archives
- Report ID
- 802
- Meeting Date
- 4-Feb-1980
- Format
- Council - Manager's Report
- Manager's Report No.
- 9
- Item No.
- 5
- Collection/Fonds
- City Council and Office of the City Clerk fonds
- Repository
- City of Burnaby Archives
- Report ID
- 802
- Meeting Date
- 4-Feb-1980
- Format
- Council - Manager's Report
- Manager's Report No.
- 9
- Item No.
- 5
- Collection/Fonds
- City Council and Office of the City Clerk fonds
Documents
Kingsway/Edmonds Area Plan
https://search.heritageburnaby.ca/link/councilreport20279
- Repository
- City of Burnaby Archives
- Report ID
- 746
- Meeting Date
- 14-Jan-1980
- Format
- Council - Manager's Report
- Manager's Report No.
- 3
- Item No.
- 11
- Collection/Fonds
- City Council and Office of the City Clerk fonds
- Repository
- City of Burnaby Archives
- Report ID
- 746
- Meeting Date
- 14-Jan-1980
- Format
- Council - Manager's Report
- Manager's Report No.
- 3
- Item No.
- 11
- Collection/Fonds
- City Council and Office of the City Clerk fonds
Documents
Kingsway/Edmonds Area Plan
https://search.heritageburnaby.ca/link/councilreport20303
- Repository
- City of Burnaby Archives
- Report ID
- 721
- Meeting Date
- 7-Jan-1980
- Format
- Council - Manager's Report
- Manager's Report No.
- 1
- Item No.
- 3
- Collection/Fonds
- City Council and Office of the City Clerk fonds
- Repository
- City of Burnaby Archives
- Report ID
- 721
- Meeting Date
- 7-Jan-1980
- Format
- Council - Manager's Report
- Manager's Report No.
- 1
- Item No.
- 3
- Collection/Fonds
- City Council and Office of the City Clerk fonds
Documents
Letter which appeared on the Agenda for the August 2nd meeting of Council (Item 3k) Variances of Assessment/Edmonds Area
https://search.heritageburnaby.ca/link/councilreport13560
- Repository
- City of Burnaby Archives
- Report ID
- 9984
- Meeting Date
- 19-Sep-1988
- Format
- Council - Manager's Report
- Manager's Report No.
- 59
- Item No.
- 2
- Collection/Fonds
- City Council and Office of the City Clerk fonds
- Repository
- City of Burnaby Archives
- Report ID
- 9984
- Meeting Date
- 19-Sep-1988
- Format
- Council - Manager's Report
- Manager's Report No.
- 59
- Item No.
- 2
- Collection/Fonds
- City Council and Office of the City Clerk fonds
Documents
Preliminary Plan Approval Reference # 7249, Kingsway/Edmonds Area Plan (7026 Kingsway)
https://search.heritageburnaby.ca/link/councilreport17012
- Repository
- City of Burnaby Archives
- Report ID
- 3305
- Meeting Date
- 14-May-1984
- Format
- Council - Manager's Report
- Manager's Report No.
- 34
- Item No.
- 7
- Collection/Fonds
- City Council and Office of the City Clerk fonds
- Repository
- City of Burnaby Archives
- Report ID
- 3305
- Meeting Date
- 14-May-1984
- Format
- Council - Manager's Report
- Manager's Report No.
- 34
- Item No.
- 7
- Collection/Fonds
- City Council and Office of the City Clerk fonds
Documents
Proposed adjustment to Kingsway/Edmonds Area Plan Apartment Study Areas O and P and Community Plan Six 6975 Kingsway
https://search.heritageburnaby.ca/link/councilreport17893
- Repository
- City of Burnaby Archives
- Report ID
- 146
- Meeting Date
- 28-Feb-1983
- Format
- Council - Manager's Report
- Manager's Report No.
- 15
- Item No.
- 6
- Collection/Fonds
- City Council and Office of the City Clerk fonds
- Repository
- City of Burnaby Archives
- Report ID
- 146
- Meeting Date
- 28-Feb-1983
- Format
- Council - Manager's Report
- Manager's Report No.
- 15
- Item No.
- 6
- Collection/Fonds
- City Council and Office of the City Clerk fonds
Documents
Proposed Amendment to Kingsway/Edmonds Area Plan - Griffiths Avenue/19th Street Connector (Community Plan 6)
https://search.heritageburnaby.ca/link/councilreport17174
- Repository
- City of Burnaby Archives
- Report ID
- 3136
- Meeting Date
- 5-Mar-1984
- Format
- Council - Committee Report
- Collection/Fonds
- City Council and Office of the City Clerk fonds
- Repository
- City of Burnaby Archives
- Report ID
- 3136
- Meeting Date
- 5-Mar-1984
- Format
- Council - Committee Report
- Collection/Fonds
- City Council and Office of the City Clerk fonds
Documents
Proposed amendment to the Kingsway/Edmonds Area plan, Griffiths Avenue/19th Street Connector (Community Plan Six)
https://search.heritageburnaby.ca/link/councilreport17455
- Repository
- City of Burnaby Archives
- Report ID
- 580
- Meeting Date
- 3-Oct-1983
- Format
- Council - Manager's Report
- Manager's Report No.
- 59
- Item No.
- 7
- Collection/Fonds
- City Council and Office of the City Clerk fonds
- Repository
- City of Burnaby Archives
- Report ID
- 580
- Meeting Date
- 3-Oct-1983
- Format
- Council - Manager's Report
- Manager's Report No.
- 59
- Item No.
- 7
- Collection/Fonds
- City Council and Office of the City Clerk fonds
Documents
England House
https://search.heritageburnaby.ca/link/landmark501
- Repository
- Burnaby Heritage Planning
- Description
- The Mary England Residence is a one and one-half storey, wood-frame, Period Revival cottage with a steeply pitched, cross-gabled roof. Situated on Griffiths Drive within the Edmonds neighbourhood of Burnaby, the Mary England Residence has an original attached garage.
- Associated Dates
- 1930
- Formal Recognition
- Community Heritage Register
- Other Names
- Mary England Residence
- Street View URL
- Google Maps Street View
- Repository
- Burnaby Heritage Planning
- Other Names
- Mary England Residence
- Geographic Access
- Griffiths Drive
- Associated Dates
- 1930
- Formal Recognition
- Community Heritage Register
- Enactment Type
- Council Resolution
- Enactment Date
- 26/05/2003
- Description
- The Mary England Residence is a one and one-half storey, wood-frame, Period Revival cottage with a steeply pitched, cross-gabled roof. Situated on Griffiths Drive within the Edmonds neighbourhood of Burnaby, the Mary England Residence has an original attached garage.
- Heritage Value
- The Mary England Residence, built in 1930, is valued as a representation of the period revival styles that were popular in the era between the two World Wars. At this time, it was considered the height of fashion for a house to reflect historical styles, even when combined in an eclectic manner, that expressed a domestic ideal of cozy traditionalism. The Mary England Residence is an exuberant example of this trend. Half-timbering, multi-paned and leaded casement windows and a steeply pitched, cross-gabled roof impart a storybook cottage charm. Its first owner, Mary England, was employed for several years as stenographer at the old Burnaby Municipal Hall. An original attached garage is evidence of the growing presence of automobiles in domestic life of the 1930s. Additionally, the Mary England Residence is a testament to the continued suburban growth of the Edmonds neighbourhood. During the Edwardian era, the area experienced a housing boom. Its proximity to New Westminster, coupled with its regional transportation links, made it an attractive area for middle-class residences. Despite the economic recession of the 1930s, the Edmonds area continued to develop with modest but handsome housing.
- Defining Elements
- Key elements that define the heritage character of the Mary England Residence: - location, in the Edmonds neighbourhood of East Burnaby - residential form, scale and massing as expressed by its one and one-half storey height with full basement, rectangular plan and steeply pitched cross-gabled roof - Period Revival elements such as rough-cast stucco, half-timbering, minimal eave overhangs, arched entry with glazed wooden front door, and arched-top feature window - mixture of windows including: double-hung, multi-paned wooden sash windows in double assembly; 6-over-1 double-hung wooden sash windows in multiple assembly; multi-paned casement windows; and straight-leaded feature windows - external parged chimney and two internal chimneys - attached front-gabled garage - associated landscape features including mature deciduous trees and fruit trees
- Historic Neighbourhood
- Edmonds (Historic Neighbourhood)
- Planning Study Area
- Stride Avenue Area
- Function
- Primary Historic--Single Dwelling
- Primary Current--Single Dwelling
- Community
- Edmonds
- Cadastral Identifier
- P.I.D.011-115-424
- Boundaries
- The Mary England Residence is comprised of a single residential lot located at 7276 Griffiths Drive, Burnaby.
- Area
- 1404.26
- Contributing Resource
- Building
- Ownership
- Public (local)
- Documentation
- City of Burnaby Planning and Building Department, Heritage Site Files
- Street Address
- 7276 Griffiths Drive
- Street View URL
- Google Maps Street View
Images
Charles R. Shaw House
https://search.heritageburnaby.ca/link/landmark525
- Repository
- Burnaby Heritage Planning
- Description
- The Charles R. Shaw House is a one and one-half storey plus basement wood-frame late Victorian era residence, located on the grounds of the Normanna Rest Home development in East Burnaby, near its original location on this site. Originally a modest vernacular Victorian structure, it has been enlarg…
- Associated Dates
- 1891
- Formal Recognition
- Heritage Designation, Community Heritage Register
- Other Names
- Charles R. & Mary Shaw House
- Street View URL
- Google Maps Street View
- Repository
- Burnaby Heritage Planning
- Other Names
- Charles R. & Mary Shaw House
- Geographic Access
- 12th Avenue
- 4th Street
- 13th Avenue
- Associated Dates
- 1891
- Formal Recognition
- Heritage Designation, Community Heritage Register
- Enactment Type
- Bylaw No. 10739
- Enactment Date
- 06/04/1998
- Description
- The Charles R. Shaw House is a one and one-half storey plus basement wood-frame late Victorian era residence, located on the grounds of the Normanna Rest Home development in East Burnaby, near its original location on this site. Originally a modest vernacular Victorian structure, it has been enlarged and embellished through later additions.
- Heritage Value
- The Shaw House is one of the oldest surviving houses in Burnaby, and is valued as a representation of a typical vernacular pioneer house in Burnaby, and a rare survivor from the late Victorian era. The original portion of the house displays a simplicity of form and detail consistent with early local construction, while the later additions display a more sophisticated approach. Originally built in 1891, this house is valued for its association with first owner, Charles R. Shaw (1834-1916) and Mary D. Shaw (1848-1897), one of Burnaby’s earliest settlers. Born in England, Shaw immigrated to Toronto in 1869, and relocated to New Westminster in 1889, where he worked as an employee of the Mechanic's Mill Company, an early woodworking plant. After moving to Burnaby, he was unanimously elected by acclamation as first reeve (mayor) of the new municipality in 1892. In 1894, Shaw sold his house and farm and moved his family to Kamloops due to his wife Mary's failing health. After Mary died in 1897, the Shaw family returned to Toronto. The Shaw House is additionally valued for its association with a later owner, James Brookes (1884-1953), founder of James Brookes Woodworking Ltd., a mill that was a major employer in East Burnaby. Brookes bought and renovated the house in 1917. In 1927, he built a much larger house on the property (now demolished), and the original house was moved to the corner of the property to serve as a gardener's cottage for Brookes' estate. The additions made to the house at this time employed sash and milled products produced by the Brookes plant. Although altered, this Victorian era residence remains largely intact, with Brookes’s later additions.
- Defining Elements
- Key elements that define the heritage character of the Shaw House include its: - modest vernacular residential form, scale and massing, as exemplified by its one and one-half storey plus basement height, front gabled roof, shed roofed verandah and asymmetrical plan - asymmetrical front entrance - cladding: horizontal wooden drop siding on the original portion of the house; cedar shingles on additions; decorative octagonal cedar shingles in the front gable; original decorated bargeboards at front, with cut-out details - later renovations to the front verandah and side addition which resulted in a partially glazed porch entrance and addition with large window assemblies - square verandah columns - irregular fenestration: double-hung wooden-sash windows in a variety of configurations such as 6-over-1 and 4-over-1 windows in the original portion of the house, 12-over-1 windows, and one 24-over-1 window in the front addition - small window at front entry - fifteen-pane French front entry door - internal red brick chimney with corbelled cap
- Historic Neighbourhood
- East Burnaby (Historic Neighbourhood)
- Planning Study Area
- Edmonds Area
- Function
- Primary Historic--Single Dwelling
- Primary Current--Single Dwelling
- Community
- Burnaby
- Cadastral Identifier
- 003-253-848
- Boundaries
- The Shaw House is comprised of a single residential lot located at 7725 Fourth Street (legal address), Burnaby
- Area
- 9199.27
- Contributing Resource
- Building
- Ownership
- Private
- Names
- Shaw, Charles R
- Street Address
- 7725 4th Street
- Street View URL
- Google Maps Street View
Images
East Burnaby Neighbourhood
https://search.heritageburnaby.ca/link/landmark739
- Repository
- Burnaby Heritage Planning
- Associated Dates
- 1892
- Heritage Value
- The original route of the Central Park tramline wound through New Westminster and then came up 6th Street to Edmonds, along Edmonds and across Westminster Road (Kingsway) to Highland Park and into Vancouver. Consequently, the first area of the future Municipality to attract settlers in any number was around 6th Street and Edmonds. By 1892, about 200 people had established homes in East Burnaby.
- Historic Neighbourhood
- Edmonds (Historic Neighbourhood)
- Planning Study Area
- Edmonds Area
Images
East Burnaby School (Edmonds Street School)
https://search.heritageburnaby.ca/link/landmark735
- Repository
- Burnaby Heritage Planning
- Geographic Access
- Canada Way
- Associated Dates
- 1894
- Heritage Value
- One of the first tasks of Burnaby's Municipal Government upon its incorporation was to lobby for a public school in Burnaby. By 1893, land on Douglas Road near Edmonds was donated and the new school was built in 1893. The one-room school opened on January 22, 1894 with 29 students under the charge of teacher, Ethel LePage. The School has been known as the Burnaby School (until1896), and then East Burnaby School from 1896 to 1907 and finally, Edmonds Street School.
- Historic Neighbourhood
- Edmonds (Historic Neighbourhood)
- Planning Study Area
- Edmonds Area
- Street Address
- 7376 Canada Way
- Street View URL
- Google Maps Street View
Images
Edmonds Street Neighbourhood
https://search.heritageburnaby.ca/link/landmark827
- Repository
- Burnaby Heritage Planning
- Associated Dates
- 1955-2008
- Heritage Value
- The Edmonds Street Neighbourhood is part of the larger Edmonds Town Centre - one of four Town Centres in Burnaby. This neighbourhood is considered to be primarily residential, but a strong local commercial component developed along Edmonds and Kingsway.
- Historic Neighbourhood
- Edmonds (Historic Neighbourhood)
- Planning Study Area
- Edmonds Area
Images
Pioneer tales of Burnaby
https://search.heritageburnaby.ca/link/museumlibrary5860
- Repository
- Burnaby Village Museum
- Collection
- Digital Reference Collection
- Reference Collection
- Material Type
- Book
- ISBN
- 096928280x
- Call Number
- 971.133 SON COPY 4
- Contributor
- Sone, Michael
- Place of Publication
- Burnaby, B.C.
- Publisher
- Corporation of the District of Burnaby
- Publication Date
- c1987
- Physical Description
- 495 p. : ill. ; 31 cm.
- Inscription
- "TR687 - Bryburgh" / handprinted in pencil on frontend page
- Library Subject (LOC)
- Pioneers--British Columbia--Burnaby
- Frontier and pioneer life
- Biography
- Object History
- Early Burnaby as recalled by the settlers themselves who arrived from every corner of the world between 1888 and 1930, some witnessing incorporation of the district in 1892, all seeking a better life for themselves and especially for their children, all helping transform the wilderness into the modern municipality of today.
- Notes
- "Editor Michael Sone".
- Includes index.
- 4 copies held: copy 4
Images
Digital Books
Interview with Henry deJong by Kathy Bossort November 6, 2015 - Track 1
https://search.heritageburnaby.ca/link/oralhistory609
- Repository
- City of Burnaby Archives
- Date Range
- 1954-2015
- Length
- 0:09:56
- Summary
- This portion of the interview is about Henry deJong’s 25 year career with the City of Burnaby’s Park, Recreation and Cultural Services, and a discussion of off trail park use on Burnaby Mountain, including tobogganing and geocaching.
- Repository
- City of Burnaby Archives
- Summary
- This portion of the interview is about Henry deJong’s 25 year career with the City of Burnaby’s Park, Recreation and Cultural Services, and a discussion of off trail park use on Burnaby Mountain, including tobogganing and geocaching.
- Date Range
- 1954-2015
- Length
- 0:09:56
- Geographic Access
- Burnaby Mountain Conservation Area
- Interviewer
- Bossort, Kathy
- Interview Date
- November 6, 2015
- Scope and Content
- Recording is of an interview with Henry deJong conducted by Kathy Bossort. Henry deJong was one of 23 participants interviewed as part of the Community Heritage Commission’s Burnaby Mountain Oral History Project. The interview is mainly about Henry deJong’s work designing, developing and maintaining trails in the Burnaby Mountain Conservation Area as Park Design Technician for the City of Burnaby’s Parks, Recreation and Cultural Services. He provides a history of trail development after the transfer of SFU land to Burnaby and the creation of the 1999 Burnaby Mountain Conservation Area Plan. He also talks about monitoring and managing the forest environment, rehabilitating damaged areas, working with park users and stakeholders, and his favourite trails.
- Biographical Notes
- Henry G. deJong was born 1954 in Newmarket, Ontario, to Harmen and Griet deJong. He came west to enjoy outdoor recreation in BC and lived in Smithers for several years before marrying and moving to the Vancouver area, where he obtained a diploma in landscape design & horticulture from BCIT. Henry began working for the City of Burnaby in the Engineering Department in 1985, moving to Parks, Recreation and Cultural Services in 1990, and currently has the position of Park Design Technician. His focus on trail design and construction on Burnaby Mountain began in 2000 after the development of the 1999 Burnaby Mountain Conservation Area Plan. Henry lived in Burnaby for about 8 years in the Capital Hill and Edmonds area between 1983 and 1995 before moving to Cloverdale in Surrey. He belongs to the BC Mountaineering Club, the Willoughby Community Church and is a Boys Club volunteer.
- Total Tracks
- 7
- Total Length
- 1:22:41
- Interviewee Name
- deJong, Henry G.
- Interview Location
- City of Burnaby Parks, Recreation and Cultural Services meeting room
- Interviewer Bio
- Kathy Bossort is a retired archivist living in Ladner, BC. She worked at the Delta Museum and Archives after graduating from SLAIS (UBC) in 2001 with Masters degrees in library science and archival studies. Kathy grew up in Calgary, Alberta, and, prior to this career change, she lived in the West Kootenays, earning her living as a cook for BC tourist lodges and work camps. She continues to be interested in oral histories as a way to fill the gaps in the written record and bring richer meaning to history.
- Collection/Fonds
- Community Heritage Commission Special Projects fonds
- Media Type
- Sound Recording
Audio Tracks
Track one of interview with Henry deJong
Track one of interview with Henry deJong
https://search.heritageburnaby.ca/media/hpo/_Data/_Archives_Oral_Histories/_Unrestricted/MSS196-009/MSS196-009_Track_1.mp3