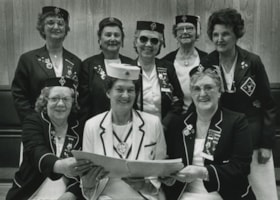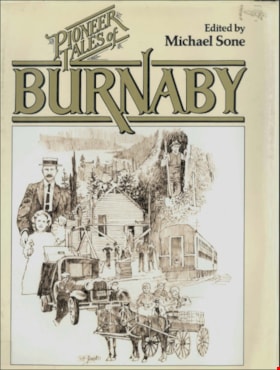Carrie Benton
- Repository
- City of Burnaby Archives
- Date
- [between 1935 and 1945] (date of original), copied 1991
- Collection/Fonds
- Burnaby Historical Society fonds
- Description Level
- Item
- Physical Description
- 1 photograph : b&w ; 3.9 x 2.6 cm print on contact sheet 20.3 x 26.6 cm
- Scope and Content
- Photograph of Carrie Benton, about eight years old standing on a gravel road.
Carrie Bush
- Repository
- City of Burnaby Archives
- Date
- March 17, 1996
- Collection/Fonds
- Burnaby NewsLeader photograph collection
- Description Level
- Item
- Physical Description
- 1 photograph : b&w ; 15.5 x 24 cm
- Scope and Content
- Photograph of Burnaby South secondary student Carrie Bush singing beside a coffin at a mock funeral held to highlight the dangers of drunk driving.
- Repository
- City of Burnaby Archives
- Date
- March 17, 1996
- Collection/Fonds
- Burnaby NewsLeader photograph collection
- Physical Description
- 1 photograph : b&w ; 15.5 x 24 cm
- Description Level
- Item
- Record No.
- 535-0208
- Access Restriction
- No restrictions
- Reproduction Restriction
- No reproduction permitted
- Accession Number
- 2012-11
- Scope and Content
- Photograph of Burnaby South secondary student Carrie Bush singing beside a coffin at a mock funeral held to highlight the dangers of drunk driving.
- Names
- Bush, Carrie
- Media Type
- Photograph
- Photographer
- Bartel, Mario
- Notes
- Title based on contents of photograph
- Note in black and red ink on recto of photograph reads: "a 708 Bby Mario / 90% Bby p. 1"
- Trim marks and/or reproduction instructions on recto (scan is cropped)
Less detail
Floden House
- Repository
- Burnaby Heritage Planning
- Description
- The Floden House is a gambrel roofed, one and one-half storey plus basement wood-frame Dutch Colonial Revival residence, located at the head of the T-intersection of Fourth Street and Edmonds Street in a residential area of East Burnaby.
- Associated Dates
- 1929
- Formal Recognition
- Heritage Designation, Community Heritage Register
- Other Names
- Eric B. & Carrie Floden House
- Street View URL
- Google Maps Street View
- Repository
- Burnaby Heritage Planning
- Other Names
- Eric B. & Carrie Floden House
- Geographic Access
- 4th Street
- Associated Dates
- 1929
- Formal Recognition
- Heritage Designation, Community Heritage Register
- Enactment Type
- Bylaw No. 11358
- Enactment Date
- 27/05/2002
- Description
- The Floden House is a gambrel roofed, one and one-half storey plus basement wood-frame Dutch Colonial Revival residence, located at the head of the T-intersection of Fourth Street and Edmonds Street in a residential area of East Burnaby.
- Heritage Value
- Built in 1929 for Swedish emigrant Eric Birger Floden (1896-1971) and his Norwegian wife, Carrie (1899-1943), the Floden House is a valued representation of local middle-class housing from the 1920s, at a time of increasing prosperity just prior to the onset of the Great Depression. Eric Birger Floden was the head sawyer at Shook Mills in New Westminster, and his family occupied the house until 1964.
Additionally, the Floden House is significant as an example of a residential pattern book design from the 1920s. With a reviving economy after the First World War, pattern books were widely used to expedite residential design and construction. It was built by Floden's brother in-law, Nels Olund, a talented contractor of the Fraser Valley who was experienced in building gambrel roof barns.
The Floden House is also valued as an example of the Dutch Colonial Revival style, and is typical of period revival houses built in the 1920s that reflected the modern ideals of economy and good design as well as an ongoing pride in past traditions. It was presumed at the time that a well-built house would display a traditional and readily-identifiable style as a hallmark of good taste. The use of the various Colonial Revival styles had gained new popularity during the late 1920s at the time of the American Sesquicentennial.
A local landmark, the house originally stood at 7997 18th Avenue and was moved two blocks to its current location by the City of Burnaby when it purchased and rehabilitated the house to save it from demolition, indicating the City's commitment to heritage conservation.
- Defining Elements
- Key elements that define the heritage character of the Floden House include its:
- residential form, scale and massing as expressed by its one and one-half storey plus basement height, rectangular plan and distinctive roof form
- Dutch Colonial Revival style details such as its side gambrel roof, front and rear shed dormers, attic fanlights, decorative shutters and regular fenestration
- roof configuration, with overhanging eaves on the front facade with returns on the side facades, and clipped eaves on the side facades
- asymmetrical front entry with small entry porch with lattice surrounds
- front projecting bay window
- wide lapped horizontal cedar siding
- irregular fenestration, with original double-hung 6-over-1 wooden-sash windows
- secondary side entry with balcony over
- internal red brick chimney with concrete chimney caps
- Historic Neighbourhood
- East Burnaby (Historic Neighbourhood)
- Planning Study Area
- Edmonds Area
- Builder
- Nels Olund
- Function
- Primary Historic--Single Dwelling
- Primary Current--Single Dwelling
- Community
- Burnaby
- Cadastral Identifier
- 009-931-490
- Boundaries
- The Floden House is comprised of a single residential lot located at 7244 Fourth Street, Burnaby.
- Area
- 804.13
- Contributing Resource
- Building
- Ownership
- Private
- Street Address
- 7244 4th Street
- Street View URL
- Google Maps Street View
Less detail
Howard Avenue School students
- Repository
- City of Burnaby Archives
- Date
- 1913
- Collection/Fonds
- J.W. Phillips fonds
- Description Level
- Item
- Physical Description
- 1 photograph : b&w glass negative ; 11 x 15.5 cm
- Scope and Content
- Photograph of a group of children sitting and standing on the steps of Howard Avenue School, the first school in the Capitol Hill neighbourhood. When the new Capitol Hill School was built in a more central location in 1923, this building was used as a community hall until it burnt down in the sprin…
- Repository
- City of Burnaby Archives
- Date
- 1913
- Collection/Fonds
- J.W. Phillips fonds
- Physical Description
- 1 photograph : b&w glass negative ; 11 x 15.5 cm
- Material Details
- Emulsion measures 11 x 15.5 cm on the glass; entire glass plate measures 12 x 16 cm
- Description Level
- Item
- Record No.
- 487-004
- Access Restriction
- No restrictions
- Reproduction Restriction
- No known restrictions
- Accession Number
- 2008-18
- Scope and Content
- Photograph of a group of children sitting and standing on the steps of Howard Avenue School, the first school in the Capitol Hill neighbourhood. When the new Capitol Hill School was built in a more central location in 1923, this building was used as a community hall until it burnt down in the spring of 1924.
Back Row: (all standing) Bill Daniels, Lily Hartley (later Mrs. Edward Armstrong), Jack Daniels, John S.R. Jones (later a Burnaby Councillor), Clarence Jones (of Lochdale), Miss Bryce (the teacher), Wilfred Dickenson, Hector McLean, Cyril Dickenson.
Middle Row: (standing behind) Alice Goodridge (later Mrs. David Norman), (standing in front) Gwen Goodridge (later Mrs. Wm. Lister of Point grey). Seated: Marion Yates (later Mrs. Bob Beckman of New Westminster), Emily Blackman (of Hastings Grove), Sarah Turnbull (of Hastings Grove), Maude Goodridge, Reed White, Carrie Spicer, (standing) Norman Fryer.
Bottom Row: (seated) Billy Hall, Billy Almond, Albert Fryer, Cyril Dickenson, unknown, Herbert Hartley, Harry Hartley, and Charley Lock.
- Subjects
- Occupations - Teachers
- Names
- Howard Avenue School
- Daniels, Bill
- Armstrong, Lily Hartley
- Daniels, Jack
- Jones, John S.R.
- Jones, Clarence
- Dickenson, Wilfred
- McLean, Hector
- Dickenson, Cyril
- Norman, Alice Goodridge
- Lister, Gwen Goodridge
- Beckman, Marion Yates
- Blackman, Emily
- Turnbull, Sarah
- Holmstrom, Lucy Maude "Maude" Goodridge Lemire
- White, Reed
- Spicer, Carrie
- Fryer, Norman
- Hall, Billy
- Almond, Billy
- Fryer, Albert
- Hartley, Herbert
- Hartley, Harry
- Lock, Harry
- Media Type
- Photograph
- Photographer
- Phillips, James William "Jim"
- Notes
- Title based on contents of photograph
- Geographic Access
- Howard Avenue
- Georgia Street
- Historic Neighbourhood
- Capitol Hill (Historic Neighbourhood)
- Planning Study Area
- Capitol Hill Area
Less detail
Sperling School Grade Eight Graduating Class
- Repository
- City of Burnaby Archives
- Date
- May 1952
- Collection/Fonds
- Burnaby Historical Society fonds
- Description Level
- Item
- Physical Description
- 1 photograph : b&w ; 12.5 x 17.5 cm
- Scope and Content
- Photograph of Sperling School students and their teacher sitting and standing in four rows outside. Identified from the back row (standing), left to right are: Ian Wallace, Alf Backman, Robert Curley, Donald Keyes, George Wyckham, Alf Vickson, David Armitage, Keith Morrison, Frank Head. Third row (…
- Repository
- City of Burnaby Archives
- Date
- May 1952
- Collection/Fonds
- Burnaby Historical Society fonds
- Series
- Community Archives Collection series
- Subseries
- Photographs subseries
- Physical Description
- 1 photograph : b&w ; 12.5 x 17.5 cm
- Description Level
- Item
- Record No.
- 463-008
- Access Restriction
- No restrictions
- Reproduction Restriction
- Reproduce for fair dealing purposes only
- Accession Number
- BHS2007-04
- Scope and Content
- Photograph of Sperling School students and their teacher sitting and standing in four rows outside. Identified from the back row (standing), left to right are: Ian Wallace, Alf Backman, Robert Curley, Donald Keyes, George Wyckham, Alf Vickson, David Armitage, Keith Morrison, Frank Head. Third row (standing) left to right are: Principal William Wallace, Albert Salter, Harvey Patterson, Elaine Craig, Maxine Fedora, Joanne Keyes, Shirley Cuthbertson, Norman Evans, Jimmy Dronsfield, Ken Gould. Second row (sitting) from left are: Lorraine Sutton, Maureen Olafson, Carrie Metcalf, Betty Savage, Louise Moore, Shirley Scuffi, Karen Svenson, Violet Vickson, Pat Deacon, Graeme Smith.
Front row (sitting) from left to right are: David Johnson, Ted Nordin, Dennis Robinson, Charlie Peck, Eddy Morrison, Bobby Burke.
- Subjects
- Occupations - Teachers
- Names
- Sperling Avenue School
- Wallace, Ian
- Backman, Alf
- Curley, Robert
- Keyes, Donald
- Wyckham, George
- Vickson, Alf
- Armitage, David
- Morrison, Keith
- Head, Frank
- Wallace, William
- Salter, Albert
- Patterson, Harvey
- Fedora, Maxine
- Keyes, Joanne
- Cuthbertson, Shirley
- Evans, Norman
- Gould, Ken
- Sutton, Lorraine
- Olafson, Maureen
- Metcalf, Carrie
- Savage, Betty
- Moore, Louise
- Scuffi, Shirley
- Svenson, Karen
- Vickson, Violet
- Deacon, Pat
- Smith, Graeme
- Johnson, David
- Nordin, Ted
- Robinson, Dennis
- Peck, Charlie
- Morrison, Eddy
- Craig, Elaine
- Eronsfield, Jimmy
- Burke, Bobby
- Media Type
- Photograph
- Notes
- Transcribed title (taken from verso of photograph)
- Written on the back of the photograph is the following: "Grade Eight, Graduating Class, Sperling Avenue, May 1952." At the bottom left of the photograph, the word "Layton" can be discerned while in the opposite corner the year "1952" is visible.
- Identification key provided by Burnaby resident Dennis Robinson 11/2013
- Photographer identified as "Layton"
- Geographic Access
- Sperling Avenue
- Street Address
- 2200 Sperling Avenue
- Historic Neighbourhood
- Lochdale (Historic Neighbourhood)
- Planning Study Area
- Sperling-Broadway Area
Less detail
East Burnaby Neighbourhood
- Repository
- Burnaby Heritage Planning
- Associated Dates
- 1905-1924
- Heritage Value
- According to the 1911 December 26 edition of The British Columbian: Optimism is the word that applies to the whole community of East Burnaby. The many improvements carried out by the council during the past two years had been the means of making East Burnaby a thriving settlement, and hence one and all are optimistic as to its future. In the clearing and building line, many fine new homes are being erected...Real estate values have advanced with the times, and a notable feature is the number of better-class houses that are being built in this locality, which proves that East Burnaby is becoming very much alive and elevated.
- Historic Neighbourhood
- East Burnaby (Historic Neighbourhood)
- Planning Study Area
- Edmonds Area
Less detail
Jubilee Grove Arch
- Repository
- Burnaby Heritage Planning
- Description
- The Jubilee Grove Arch sits at the corner of Kingsway and Patterson Avenue. Located within Central Park, the ceremonial arch and its decorative plantings provide a visual anchor to the northeast corner and entry point to the park.
- Associated Dates
- 1939
- Formal Recognition
- Heritage Designation, Community Heritage Register
- Street View URL
- Google Maps Street View
- Repository
- Burnaby Heritage Planning
- Geographic Access
- Imperial Street
- Associated Dates
- 1939
- Formal Recognition
- Heritage Designation, Community Heritage Register
- Enactment Type
- Bylaw No. 9807
- Enactment Date
- 23/11/1992
- Description
- The Jubilee Grove Arch sits at the corner of Kingsway and Patterson Avenue. Located within Central Park, the ceremonial arch and its decorative plantings provide a visual anchor to the northeast corner and entry point to the park.
- Heritage Value
- Jubilee Grove Arch was dedicated as part of the municipality’s celebration of the Jubilee of the coronation of King George V and was dedicated during Burnaby’s annual May Day celebrations in 1935. Much of the construction work was carried out by local citizens under the direction of the Burnaby Engineering Department through a Depression era work relief program that provided a way for local residents to pay their taxes. The garden was also chosen as the site for the ceremonial planting of an oak tree from the Royal Forest at Windsor, in honor of the Coronation of King George VI and Queen Elizabeth in 1937. The original bronze garden dedication plaque and oak tree remain at the site today.
The decorative stone arch was erected in 1939 as a symbol of Burnaby's, and the Lower Mainland of British Columbia’s, strong ties to the English monarchy at the time, and the arch’s unveiling during May Day ceremonies shows the social role that such a commemorative feature played both to the local government and people of Burnaby. It was erected just prior to the Royal Visit of 1939, the first time that reigning British monarchs had travelled to Canada. Built of Haddington Island sandstone, the arch itself was reconstructed from a salvaged architectural element of a historic Vancouver landmark. The arch originally framed the entrance door to the Vancouver Club building in Vancouver, built in 1893-94 on West Hastings Street and designed by architect C.O. Wickenden. The building was demolished in 1930, however the arch was stored and rebuilt as the focal point of the Jubilee Grove after being bought by the Municipality of Burnaby. The work was undertaken by Italian-born stone mason Rizieri Stefanini (1879-1954), the owner of Burnaby Monumental Works. The re-use of the arch symbolizes the close tie between Vancouver and Burnaby and the joint evolution of the neighbouring cities.
- Defining Elements
- The Jubilee Grove Arch has character-defining elements that recognize it both as a remnant of a past building and as a new and individual structure. These include its:
- axial diagonal placement and prominent corner location marking one of the entries to Central Park
- visibility and accessibility as a public monument
- hand carved stone blocks of Haddington Island sandstone
- decorative twisted-rope motif carved to outline the arch
- supporting rusticated sidewalls with planting urns
- original bronze dedication plaque
- flanking ornamental gardens
- Royal Oak tree and plaque
- Historic Neighbourhood
- Central Park (Historic Neighbourhood)
- Planning Study Area
- Maywood Area
- Organization
- City of Burnaby
- Architect
- C.O. Wickenden
- Builder
- Rizieri Stefanini
- Burnaby Monumental Works
- Function
- Primary Current--Park Fixture
- Primary Historic--Park Fixture
- Community
- Burnaby
- Cadastral Identifier
- P.I.D. No. 017-767-172
Legal Description: Block B of Lot 2 Except Firstly: Part on Plan 8669 and Secondly: Part on Plan LMP4689 District Lot 151, Group 1, New Westminster District, Plan 3443
- Boundaries
- The property (Central Park) is a municipally-owned park that lies at the western edge of Burnaby, between 49th Avenue to the south, Kingsway to the north, Boundary Road to the west and Patterson Avenue to the east.
- Area
- 853,403.82
- Contributing Resource
- Structure
- Landscape Feature
- Ownership
- Public (local)
- Documentation
- Heritage Site Files: PC77000 20. City of Burnaby Planning and Building Department, 4949 Canada Way, Burnaby, B.C., V5G 1M2
- Names
- Burnaby Monumental Works
- Street Address
- 3883 Imperial Street
- Street View URL
- Google Maps Street View
Less detail
Burnaby centennial anthology : stories of early Burnaby
- Repository
- Burnaby Village Museum
- Collection
- Digital Reference Collection
- Material Type
- Book
- ISBN
- 0969282826
- Call Number
- 971.133 BUR COPY 3
- Edition
- Rev. ed.
- Place of Publication
- Burnaby, B.C.
- Publisher
- City of Burnaby
- Publication Date
- 1994
- Physical Description
- 531 p. : ill. ; 28 cm.
- Library Subject (LOC)
- Burnaby (B.C.)--History
- Burnaby (B.C.)
- Biography
- Notes
- Includes index.
- 3 copies held: copy 3.
Less detail
Inkwells to Internet: A History of Burnaby Schools
Burnaby's heritage : an inventory of buildings and structures
Group in front of Love farmhouse
- Repository
- Burnaby Village Museum
- Date
- [191-]
- Collection/Fonds
- Esther Love Stanley fonds
- Description Level
- Item
- Physical Description
- 1 photograph : b&w ; 8.5 x 11 cm
- Scope and Content
- Photograph of members of the Love, Brandrith and Stanley families in front of the Love farmhouse. The group is identified (standing left to right) as; Leonard Love, Martha Dorothy "Dot" Love, Esther Love, Carrie (friend) and Hannah "Girlie" Love. Ben Brandrith is seated in front (smoking a pie and …
- Repository
- Burnaby Village Museum
- Collection/Fonds
- Esther Love Stanley fonds
- Description Level
- Item
- Physical Description
- 1 photograph : b&w ; 8.5 x 11 cm
- Scope and Content
- Photograph of members of the Love, Brandrith and Stanley families in front of the Love farmhouse. The group is identified (standing left to right) as; Leonard Love, Martha Dorothy "Dot" Love, Esther Love, Carrie (friend) and Hannah "Girlie" Love. Ben Brandrith is seated in front (smoking a pie and dressed in a woman's apron and hat) next to George Love. The man standing on the porch behind the group may be Frank Charles "Stan" Stanley who married Esther Love.
- Names
- Brandrith, Benjamin Jefferson "Ben"
- Barnes, Hannah Victoria "Girlie" Love
- Stanley, Esther Love
- Brandrith, Martha Dorothy “Dot” Love
- Stanley, Frank Charles
- Love, George Richard
- Love Family
- Geographic Access
- Cumberland Street
- Street Address
- 7651 Cumberland Street
- Accession Code
- BV022.32.206
- Access Restriction
- No restrictions
- Reproduction Restriction
- No known restrictions
- Date
- [191-]
- Media Type
- Photograph
- Historic Neighbourhood
- East Burnaby (Historic Neighbourhood)
- Planning Study Area
- Cariboo-Armstrong Area
- Related Material
- See also BV022.32.44 for similar photo
- Scan Resolution
- 600
- Scan Date
- 2023-04-18
- Notes
- Title based on contents of photograph
- Photograph is part of Esther Love Stanley photograph album 1 (BV022.32.1)
- Annotation on album page below photograph reads: "Leonard, Dot, Esther, Carrie, Girlie / Ben, Stan"
Less detail
Mortal Coil Performance Society performers
- Repository
- City of Burnaby Archives
- Date
- [2001]
- Collection/Fonds
- Burnaby NewsLeader photograph collection
- Description Level
- Item
- Physical Description
- 1 photograph (tiff) : col.
- Scope and Content
- Photograph of Bessie Wapp, Sharon Bayley, Carrie Nimmo, and Denise Galay in costume as a promotion for the Mortal Coil Performance Society's production of "The Treemendous Journey" at the Shadbolt Centre.
Correspondence
- Repository
- City of Burnaby Archives
- Date
- 1899
- Collection/Fonds
- Ernest Winch fonds
- Description Level
- File
- Physical Description
- 1 file of textual records
- Scope and Content
- File consists of correspondence from Ernest and Alfred Winch sent from Canada to their mother and two sisters Emma and Carolyn (Carrie) in England. Also includes correspondence between the two brothers when they began living in different parts of Canada.
- Repository
- City of Burnaby Archives
- Date
- 1899
- Collection/Fonds
- Ernest Winch fonds
- Physical Description
- 1 file of textual records
- Description Level
- File
- Record No.
- MSS129-003
- Accession Number
- 2010-06
- Scope and Content
- File consists of correspondence from Ernest and Alfred Winch sent from Canada to their mother and two sisters Emma and Carolyn (Carrie) in England. Also includes correspondence between the two brothers when they began living in different parts of Canada.
- Media Type
- Textual Record
- Notes
- Title based on contents of file
- Included in the file are typed pages written much later that briefly describe the contents of the letters.
Less detail
Correspondence
- Repository
- City of Burnaby Archives
- Date
- 1898-1952
- Collection/Fonds
- Ernest Winch fonds
- Description Level
- File
- Physical Description
- 1 file of textual records
- Scope and Content
- File consists of correspondence from Ernest Winch sent from Canada to his mother and sister Carolyn (Carrie) in England. As well, correspondence from Ernest to his brothers Alfred and Walter, containing many of Ernest's early Socialist ideas.
- Repository
- City of Burnaby Archives
- Date
- 1898-1952
- Collection/Fonds
- Ernest Winch fonds
- Physical Description
- 1 file of textual records
- Description Level
- File
- Record No.
- MSS129-004
- Accession Number
- 2010-06
- Scope and Content
- File consists of correspondence from Ernest Winch sent from Canada to his mother and sister Carolyn (Carrie) in England. As well, correspondence from Ernest to his brothers Alfred and Walter, containing many of Ernest's early Socialist ideas.
- Media Type
- Textual Record
- Notes
- Title based on contents of file
Less detail
Ernest Winch fonds
- Repository
- City of Burnaby Archives
- Date
- 1898-1961
- Collection/Fonds
- Ernest Winch fonds
- Description Level
- Fonds
- Physical Description
- 15 cm of textual records and 31 photographs
- Scope and Content
- Fonds consists of photographs, political leaflets, postcards, publications, correspondence and a scrapbook documenting the political careers of Ernest and Harold Winch.
- Repository
- City of Burnaby Archives
- Date
- 1898-1961
- Collection/Fonds
- Ernest Winch fonds
- Physical Description
- 15 cm of textual records and 31 photographs
- Description Level
- Fonds
- Accession Number
- 2010-06
- Scope and Content
- Fonds consists of photographs, political leaflets, postcards, publications, correspondence and a scrapbook documenting the political careers of Ernest and Harold Winch.
- History
- Ernest Edward (Ernie) Winch was born at Harlow, Essex, England on March 22, 1879. Ernest was one of seven children; Walter, Albert, Alfred, Horace, Ernest, Emma and Caroline (Carrie).
In 1898, when he was 19 years old, Ernest immigrated to Canada with his friend Jack Holttum to work on a farm in Saskatchewan. Ernest’s brother Alfred followed soon after and together the Winch brothers worked in British Columbia, then in Australia. Unfortunately the country was at the height of a heavy drought and so Ernest returned to Harlow and followed in his father's footsteps, apprenticing as a bricklayer.
In 1905 Ernest Winch met and married Australian born Linda Marian Hendy. While in England they had Harold, born June 18, 1907, and Eileen, born in 1908. Ernest sailed back to Canada alone in 1910, his young family following him months later. He quickly became a member of the Bricklayers and Masons International Union No. 1, Vancouver Branch. Ernest began studying socialism in 1910 and joined the Social-Democratic Party of Canada in 1911.
The Burnaby local of the Social-Democratic Party nominated Ernest Winch as a candidate for School Trustee in 1914. He received seven votes.
In 1915 he and his eldest son Harold left the rest of the family at their home in White Rock and went to Mission to establish a homestead. While living in the Dewdney area, he organized a small Social-Democratic group in Mission and became its Secretary. However, he did not stay long in Dewdney. In the summer of 1918, Ernest left the Social-Democratic Party to join the Socialist Party.
Once back in Burnaby, now 38 years old and looking for a way to support his family, Ernest answered a call for new workers from the Longshoremen’s Union. He joined the International Longshoremen's Association (ILA) Auxiliary and soon was elected its Secretary. By 1917, he was a part of the Vancouver Trades and Labour Council, serving as its President by 1918. In 1919, he joined the B.C. Loggers Union (later the Lumber-Workers Industrial Unit), serving as Secretary. Ernest endorsed both the Vancouver General Strike in 1918 and the Winnipeg General Strike of 1919 and was active in his support of the One Big Union (O.B.U).
After two and a half years, Ernest left the ILA and rejoined the Longshoremen’s Union along with his former O.B.U. brother, William A. Pritchard. Soon after, a strike broke out and its unsuccessful end caused Winch to go back to bricklaying. By this time, the four youngest Winch children had been born: Charlie, Grace, Alan and Eric.
Ernest re-founded the Socialist Party of Canada (British Columbia) in 1932 and, with it, joined the new Co-operative Commonwealth Federation. In the 1933 provincial election he, his son Harold Winch, and five others became the first CCF Members of Legislative Assembly. As a CCF MLA for Burnaby, Ernest became a resolute advocate for immediate reform, exposing abuses and inadequacies in BC's social welfare and correctional institutions (including Oakalla) and taking a special interest in the problems of the aged. One of his many notable contributions was the creation of the New Vista Society, first developed to ease the problem of overcrowding in mental hospitals at the time. Ernest Winch held his seat in the legislature continuously until his death on January 11, 1957. One of his legacies left to the people of Burnaby are the New Vista Society senior citizens homes. He also founded the New Westminster branch of the Society for the Prevention of Cruelty to Animals (S.P.C.A.).
Ernest and Linda’s eldest son Harold Edward, an electrician by trade, married Dorothy Ada Hutchinson on May 11, 1929. At 26 years old, he was elected CCF MLA for Vancouver East (in 1933) and became provincial party leader by 1938, serving as leader of the Opposition from 1941 to 1953. When the CCF was defeated in the controversial election of 1953, which saw W.A.C. Bennet come to power, Harold abandoned provincial politics for the House of Commons, where he represented Vancouver East until his retirement in 1972.
- Media Type
- Textual Record
- Photograph
- Creator
- Winch, Ernest "Ernie"
- Notes
- Title based on contents of fonds
- MSS129, photo catalogue 514
Less detail
Group posed on top of a boulder
- Repository
- Burnaby Village Museum
- Date
- [191-]
- Collection/Fonds
- Esther Love Stanley fonds
- Description Level
- Item
- Physical Description
- 1 photograph : b&w ; 8 x 10.5 cm
- Scope and Content
- Photograph of of members of the Love family gathered on top of a boulder identified as "White Rock". People in the group are identified as George Love, Annie Elizabeth Love Whiting, Martha "Dot" Love Brandrith, Carrie, Hannah "Girlie" Love, Edith Minnie Love McKenzie and Esther Love Stanley.
- Repository
- Burnaby Village Museum
- Collection/Fonds
- Esther Love Stanley fonds
- Description Level
- Item
- Physical Description
- 1 photograph : b&w ; 8 x 10.5 cm
- Scope and Content
- Photograph of of members of the Love family gathered on top of a boulder identified as "White Rock". People in the group are identified as George Love, Annie Elizabeth Love Whiting, Martha "Dot" Love Brandrith, Carrie, Hannah "Girlie" Love, Edith Minnie Love McKenzie and Esther Love Stanley.
- Names
- Love Family
- Stanley, Esther Love
- Brandrith, Martha Dorothy “Dot” Love
- Love, George Richard
- Whiting, Annie Elizabeth Love
- Barnes, Hannah Victoria "Girlie" Love
- McKenzie, Edith Minnie Love
- Accession Code
- BV022.32.129
- Access Restriction
- No restrictions
- Reproduction Restriction
- No known restrictions
- Date
- [191-]
- Media Type
- Photograph
- Scan Resolution
- 600
- Scan Date
- 2023-04-04
- Notes
- Title based on contents of photograph
- Photograph is part of Esther Love Stanley photograph album 1 (BV022.32.1)
Less detail
North Burnaby OORP
- Repository
- City of Burnaby Archives
- Date
- ca.1982
- Collection/Fonds
- Columbian Newspaper collection
- Description Level
- Item
- Physical Description
- 1 photograph : b&w ; 20.5 x 25.5 cm
- Scope and Content
- Photograph of members of the North Burnaby chapter of the Order of Royal Purple, the female auxiliary of the Elks of Canada. The three women in front are holding a book open in front of them.
- Repository
- City of Burnaby Archives
- Date
- ca.1982
- Collection/Fonds
- Columbian Newspaper collection
- Physical Description
- 1 photograph : b&w ; 20.5 x 25.5 cm
- Description Level
- Item
- Record No.
- 480-1513
- Access Restriction
- No restrictions
- Reproduction Restriction
- May be restricted by third party rights
- Accession Number
- 2009-01
- Scope and Content
- Photograph of members of the North Burnaby chapter of the Order of Royal Purple, the female auxiliary of the Elks of Canada. The three women in front are holding a book open in front of them.
- Subjects
- Organizations - Womens' Societies and Clubs
- Media Type
- Photograph
- Notes
- Title based on contents of photograph
- Note on recto reads: "Rear - Rebecca Delaferaude - Loyal Lady / Mary Levesque - Lecturing Lady / Eleanor Holvick - Pianist / Peg Spencer - Member / Nell MacLellan - Conductress / Front - / Carrie Hertner - Honoured Royal Lady / Mary Davie - Supreme Honoured Royal Lady / Betty Rowell - Secretary"
- Note on verso reads: "C-1 Friday reduce 62% / special guest / PMT 80% / page 7 / Burnaby Today"
Less detail
Riverway West School Parent-Teachers Association subseries
- Repository
- City of Burnaby Archives
- Date
- 1923-1967
- Collection/Fonds
- Burnaby Historical Society fonds
- Series
- Community Archives Collection series
- Subseries
- Riverway West School Parent-Teachers Association subseries
- Physical Description
- 1 scrapbook.
- Description Level
- Subseries
- Accession Number
- BHS1992-03
- Scope and Content
- Subseries consists of a Riverway West School PTA scrapbook and photographs.
- History
- The original Riverway West School was a one room school house built in 1923 just west of the ravine at Sussex Avenue and Marine Drive. Miss Marion Swanson was the first teacher at the school ande Mr. Morrison its first custodian. Miss Carrie Kidd taught from 1924 to 1935, with the enrolment increasing from 18 in 1924 to 42 pupils in 1929, and including grades one to seven. In 1930 grades one to four were at Riverway while the older students went to Nelson. It continued on as a one-room school of four grades until 1952.
As the school was seen by parents to be “greatly lacking” for students and teachers “in comfortable accommodations and vital equipment necessary for their extra curricular and recreational needs, such as were enjoyed by children in the larger schools” they formed a parent-teacher association in September 1951 to remedy the situation. From the beginning the PTA was very active in making its desires known to the School Board and “the school was very fortunate to have an organisation which put forth such a united effort on behalf of the children”.
Their first bazaar fundraiser allowed the PTA to purchase a hot plate and the necessary utensils to provide the students with soup and cocoa during the cold weather. At their request, the School Board improved the electrical wiring in the school and built a roof over the stairs to the basement and provided more sports equipment for the children. Art classes and piano classes were started through the efforts of the members and in 1953 a cub pack and a brownie pack with PTA members as Cub Leaders and Brownie Leaders was created. A ditto machine and school library were the direct results of successful bazaars held by the PTA.
The PTA also made a survey of the school district in 1951 to analyse the future school population and presented the results to the School Board. Following this, a portable unit was erected beside the existing school house for use the following September. It was in use until 1958.
In the late 1950s, the PTA approached the School Board and the Burnaby Parks and Recreation Commission and proposed a park on the grounds adjacent to their school to relieve a playfield deficiency. The creation of Riverway West Park was the direct result of this proposal. As Parks Planner Paul Stocksted pointed out in 1961, “All of this would not have been possible had not the people associated with the PTA insisted on the solution to the problem of inadequate play areas.”
In 1957 the first unit of the new Riverway West School underwent construction. Designed by Carlberg and Jackson with Remigio Maniaga as the contractor, it was completed in September of 1957 and consisted of four classrooms, an activity room and administration facilities. A two classroom addition, also designed by Carlberg and Jackson. was completed on the last day of 1959, three months after its construction began.
- Media Type
- Textual Record
- Photograph
- Creator
- Riverway West School Parent-Teachers Association
- Notes
- PC273, MSS068
- Title based on creator and contents of subseries
Less detail
Pioneer tales of Burnaby
- Repository
- Burnaby Village Museum
- Collection
- Digital Reference Collection
- Reference Collection
- Material Type
- Book
- ISBN
- 096928280x
- Call Number
- 971.133 SON COPY 4
- Contributor
- Sone, Michael
- Place of Publication
- Burnaby, B.C.
- Publisher
- Corporation of the District of Burnaby
- Publication Date
- c1987
- Physical Description
- 495 p. : ill. ; 31 cm.
- Inscription
- "TR687 - Bryburgh" / handprinted in pencil on frontend page
- Library Subject (LOC)
- Pioneers--British Columbia--Burnaby
- Frontier and pioneer life
- Biography
- Object History
- Early Burnaby as recalled by the settlers themselves who arrived from every corner of the world between 1888 and 1930, some witnessing incorporation of the district in 1892, all seeking a better life for themselves and especially for their children, all helping transform the wilderness into the modern municipality of today.
- Notes
- "Editor Michael Sone".
- Includes index.
- 4 copies held: copy 4
Less detail
In the shadow by the sea : recollections of Burnaby's Barnet Village
![Carrie Benton, [between 1935 and 1945] (date of original), copied 1991 thumbnail](/media/hpo/_Data/_Archives_Images/_Unrestricted/370/370-783.jpg?width=280)
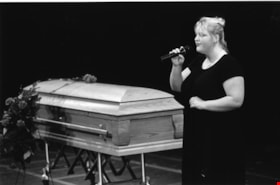


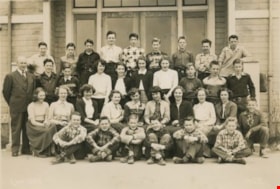
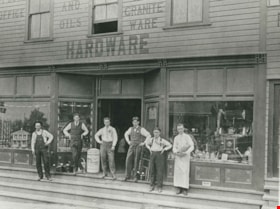


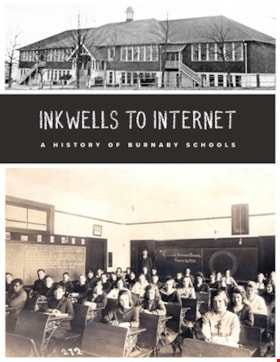
![Group in front of Love farmhouse, [191-] thumbnail](/media/hpo/_Data/_BVM_Images/2022/2022_0032_0206_001.jpg?width=280)
![Mortal Coil Performance Society performers, [2001] thumbnail](/media/hpo/_Data/_Archives_Images/_Unrestricted/535/535-2851.jpg?width=280)
![Group posed on top of a boulder, [191-] thumbnail](/media/hpo/_Data/_BVM_Images/2022/2022_0032_0129_001.jpg?width=280)
