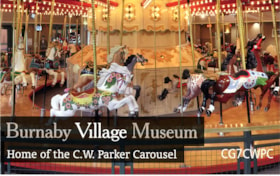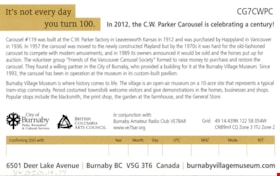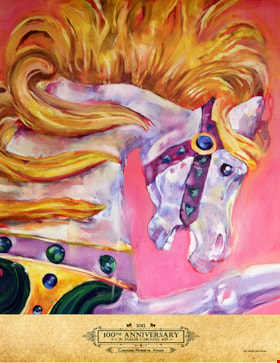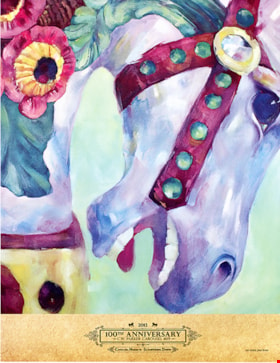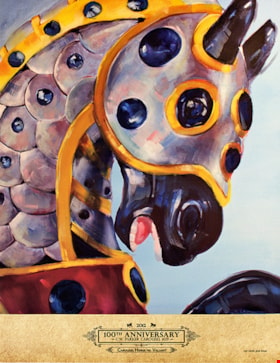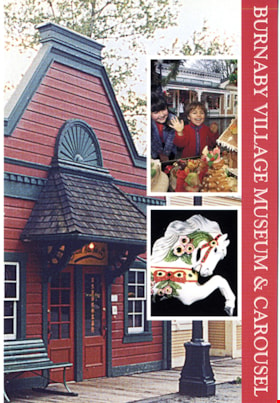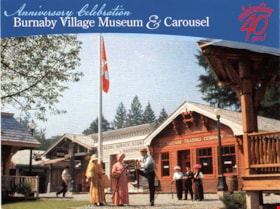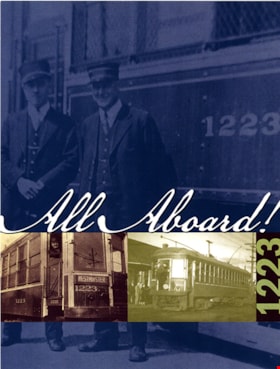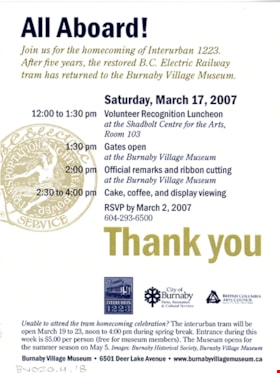Narrow Results By
Subject
- Adornment 83
- Adornment - Jewelry 4
- Adornment - Lapel Pins 83
- Advertising Medium 92
- Advertising Medium - Business Cards 17
- Advertising Medium - Flyer 34
- Advertising Medium - Poster 2
- Advertising Medium - Signs and Signboards 36
- Agricultural Tools and Equipment 5
- Agricultural Tools and Equipment - Cultivators 1
- Agricultural Tools and Equipment - Gardening Equipment 2
- Agriculture 3
Creator
- British Columbia Hydro and Power Authority 1
- Burnaby Centennial '71 Committee 1
- Burnaby Parks and Recreation Commission 1
- Burnaby Village Museum 10
- Burnett, David H. 1
- Burnett & McGugan, Engineers and Surveyors 1
- Buzza, Joy 4
- Century Park Museum Association 9
- Charles Torrence Limited 1
- City of Burnaby 1
- Copan, Donald Angus "Don" 1
- Copan, Donald (Don) 1
Person / Organization
- A & H Plastering and Stucco 1
- Aikenhead, May 7
- Air Raid Precautions (A.R.P.) 30
- Alpha Secondary School 4
- Bailey, Joan 8
- Bateman, Catherine "Cassie" Dale 1
- Bateman, Edwin W. 4
- Bateman Family 9
- Bateman, Mary Dale 1
- Bayntun, Charmaine "Sherrie" Yanko 5
- BC Society of Model Engineers (BCSME) 1
- B.C. Summer Games 1
information card
https://search.heritageburnaby.ca/link/museumartifact90266
- Repository
- Burnaby Village Museum
- Accession Code
- BV020.4.17
- Description
- information card; colour photograph of the C.W. Parker Carousel; text on front in white reads: "Burnaby Village Museum / Home of the C.W. Parker Carousel / CG7CWPC"; text on back reads: "It's not every day / you turn 100. In 2012, the C.W. Parker Carousel is celebrating a century!"; additional text gives a history of the carousel and its restoration at BMV.
- Object History
- Item was created as promotional material for Burnaby Village Museum and came from the Marketing Office.
- Category
- 08. Communication Artifacts
- Classification
- Documentary Artifacts - - Other Documents
- Object Term
- Card, Documentary
- Measurements
- 9 cm x 14 cm
- Country Made
- Canada
- Publication Date
- 2012
- Subjects
- Documentary Artifacts
- Names
- Burnaby Village Museum
Images
poster
https://search.heritageburnaby.ca/link/museumartifact90273
- Repository
- Burnaby Village Museum
- Accession Code
- BV020.4.24
- Description
- poster; colour painting of the head of a horse from the 1912 Parker Carousel; horse No. 11 "Vivian", "Lillie Belle"; text on front in black reads: "2012 / 100th ANNIVERSARY / C.W. PARKER CAROUSEL #119 / CAROUSEL HORSE #11 - VIVIAN"; artist Jose Rivas.
- Object History
- Item was created as promotional material for Burnaby Village Museum and came from the Marketing Office.
- Category
- 08. Communication Artifacts
- Classification
- Documentary Artifacts - - Other Documents
- Object Term
- Poster
- Measurements
- L: 28.5 cm W: 22.1 cm
- Publication Date
- 2012
- Subjects
- Documentary Artifacts - Posters
- Names
- Burnaby Village Museum
Images
poster
https://search.heritageburnaby.ca/link/museumartifact90274
- Repository
- Burnaby Village Museum
- Accession Code
- BV020.4.25
- Description
- poster; colour painting of the head of a horse from the 1912 Parker Carousel; horse No. 6 "Scampering Dawn"; text on front in black reads: "2012 / 100th ANNIVERSARY / C.W. PARKER CAROUSEL #119 / CAROUSEL HORSE #6 - SCAMPERING DAWN"; artist Jose Rivas.
- Object History
- Item was created as promotional material for Burnaby Village Museum and came from the Marketing Office.
- Category
- 08. Communication Artifacts
- Classification
- Documentary Artifacts - - Other Documents
- Object Term
- Poster
- Measurements
- L: 28.5 cm W: 22.1 cm
- Publication Date
- 2012
- Subjects
- Documentary Artifacts - Posters
- Names
- Burnaby Village Museum
Images
poster
https://search.heritageburnaby.ca/link/museumartifact90275
- Repository
- Burnaby Village Museum
- Accession Code
- BV020.4.26
- Description
- poster; colour painting of the head of a horse from the 1912 Parker Carousel; horse No. 10 "Valiant"; text on front in black reads: "2012 / 100th ANNIVERSARY / C.W. PARKER CAROUSEL #119 / CAROUSEL HORSE #10 - VALIANT"; artist Jose Rivas.
- Object History
- Item was created as promotional material for Burnaby Village Museum and came from the Marketing Office.
- Category
- 08. Communication Artifacts
- Classification
- Documentary Artifacts - - Other Documents
- Object Term
- Poster
- Measurements
- L: 28.5 cm W: 22.1 cm
- Publication Date
- 2012
- Subjects
- Documentary Artifacts - Posters
- Names
- Burnaby Village Museum
Images
postcard
https://search.heritageburnaby.ca/link/museumartifact90269
- Repository
- Burnaby Village Museum
- Accession Code
- BV020.4.20
- Description
- postcard; collage of colour photographs from BVM; text in white on front reads: "BURNABY VILLAGE MUSEUM & CAROUSEL"; text in black on back reads: "Burnaby Village Museum / 6501 Deer Lake Avenue, Burnaby, / British Columbia, Canada, V5G 3T6 / www.city.burnaby.bc.ca".
- Object History
- Item was created as promotional material for Burnaby Village Museum and came from the Marketing Office.
- Classification
- Written Communication T&E - - Writing Media
- Object Term
- Postcard
- Country Made
- Canada
- Province Made
- British Columbia
- Site/City Made
- Burnaby
- Publication Date
- 2011
- Subjects
- Documentary Artifacts - Invitations
- Names
- Burnaby Village Museum
Images
invitation
https://search.heritageburnaby.ca/link/museumartifact90270
- Repository
- Burnaby Village Museum
- Accession Code
- BV020.4.21
- Description
- invitation; colour photograph of Hill Street in BVM; text in blue, white, and red on front reads: "Anniversary Celebration / BURNABY VILLAGE MUSEUM & CAROUSEL / celebrating / 40 / years!"; text in blue, black, and red on back invites holder and a guest to the 40th anniversary celebrations being held at BVM on June 11, 2011.
- Object History
- Item was created as promotional material for Burnaby Village Museum and came from the Marketing Office.
- Category
- 08. Communication Artifacts
- Classification
- Documentary Artifacts - - Other Documents
- Object Term
- Invitation
- Measurements
- 12 cm x 16 cm
- Country Made
- Canada
- Province Made
- British Columbia
- Site/City Made
- Burnaby
- Publication Date
- 2011
- Subjects
- Documentary Artifacts
- Names
- Burnaby Village Museum
Images
invitation
https://search.heritageburnaby.ca/link/museumartifact90267
- Repository
- Burnaby Village Museum
- Accession Code
- BV020.4.18
- Description
- invitation; front features a colourized collage of historic photographs from the Burnaby Historical Society, featuring the Interurban Tram 1223; text in white reads: "All Aboard!"; text on back invites invitation holder on March 17, 2007 to the homecoming of Interurban 1223 to the Burnaby Village Museum after 5 years of restoration.
- Object History
- Item was created as promotional material for Burnaby Village Museum and came from the Marketing Office.
- Category
- 08. Communication Artifacts
- Classification
- Documentary Artifacts - - Other Documents
- Object Term
- Invitation
- Measurements
- 16 cm x 12 cm
- Country Made
- Canada
- Province Made
- British Columbia
- Site/City Made
- Burnaby
- Publication Date
- 2007
- Subjects
- Documentary Artifacts
- Names
- Burnaby Village Museum
Images
Comprehensive Development Plans - Bylaw No. 11400, Rezoning Reference #02-18(Portion of 5115 North Fraser Way)
https://search.heritageburnaby.ca/link/archivedescription85567
- Repository
- City of Burnaby Archives
- Date
- 2006
- Collection/Fonds
- City Council and Office of the City Clerk fonds
- Description Level
- File
- Physical Description
- Architectural drawing
- Repository
- City of Burnaby Archives
- Date
- 2006
- Collection/Fonds
- City Council and Office of the City Clerk fonds
- Series
- Bylaws series
- Physical Description
- Architectural drawing
- Description Level
- File
- Record No.
- 55862
- Accession Number
- 2013-28
- Media Type
- Architectural Drawing
Comprehensive Development Plans - Bylaw No. 11657, Rezoning Reference #02-49 (7310, 7370 MacPherson Avenue and 7409 Buller Avenue)
https://search.heritageburnaby.ca/link/archivedescription85709
- Repository
- City of Burnaby Archives
- Date
- 2006
- Collection/Fonds
- City Council and Office of the City Clerk fonds
- Description Level
- File
- Physical Description
- Architectural drawing
- Repository
- City of Burnaby Archives
- Date
- 2006
- Collection/Fonds
- City Council and Office of the City Clerk fonds
- Series
- Bylaws series
- Physical Description
- Architectural drawing
- Description Level
- File
- Record No.
- 56419
- Accession Number
- 2013-28
- Media Type
- Architectural Drawing
Comprehensive Development Plans - Bylaw No. 11813, Rezoning Reference #04-43 (4250 Dawson Street)
https://search.heritageburnaby.ca/link/archivedescription85764
- Repository
- City of Burnaby Archives
- Date
- 2006
- Collection/Fonds
- City Council and Office of the City Clerk fonds
- Description Level
- File
- Physical Description
- Architectural drawing
- Repository
- City of Burnaby Archives
- Date
- 2006
- Collection/Fonds
- City Council and Office of the City Clerk fonds
- Series
- Bylaws series
- Physical Description
- Architectural drawing
- Description Level
- File
- Record No.
- 56462
- Accession Number
- 2013-28
- Media Type
- Architectural Drawing
Comprehensive Development Plans - Bylaw No. 11868, Rezoning Reference #03-69 (4709, 4859 Lougheed, 1950, 1960 Beta, 1975, 1996 Alton, 1977 - 2002 Gamma, 4817 - 4857 Westglen, 1967 Delta)
https://search.heritageburnaby.ca/link/archivedescription85836
- Repository
- City of Burnaby Archives
- Date
- 2006
- Collection/Fonds
- City Council and Office of the City Clerk fonds
- Description Level
- File
- Physical Description
- Architectural drawing
- Repository
- City of Burnaby Archives
- Date
- 2006
- Collection/Fonds
- City Council and Office of the City Clerk fonds
- Series
- Bylaws series
- Physical Description
- Architectural drawing
- Description Level
- File
- Record No.
- 56472
- Accession Number
- 2013-28
- Media Type
- Architectural Drawing
Comprehensive Development Plans - Bylaw No. 11870, Rezoning Reference #03-40 (4789, 4805 & 4841 Kingsway, 6250 & 6278 McMurray, 6225 & 6243 Miller, 4802 Hazel)
https://search.heritageburnaby.ca/link/archivedescription85838
- Repository
- City of Burnaby Archives
- Date
- 2006
- Collection/Fonds
- City Council and Office of the City Clerk fonds
- Description Level
- File
- Physical Description
- Architectural drawing
- Repository
- City of Burnaby Archives
- Date
- 2006
- Collection/Fonds
- City Council and Office of the City Clerk fonds
- Series
- Bylaws series
- Physical Description
- Architectural drawing
- Description Level
- File
- Record No.
- 56474
- Accession Number
- 2013-28
- Media Type
- Architectural Drawing
Comprehensive Development Plans - Bylaw No. 11876, Rezoning Reference #04-71 (Portion of 8398 North Fraser Way)
https://search.heritageburnaby.ca/link/archivedescription85844
- Repository
- City of Burnaby Archives
- Date
- 2006
- Collection/Fonds
- City Council and Office of the City Clerk fonds
- Description Level
- File
- Physical Description
- Architectural drawing
- Repository
- City of Burnaby Archives
- Date
- 2006
- Collection/Fonds
- City Council and Office of the City Clerk fonds
- Series
- Bylaws series
- Physical Description
- Architectural drawing
- Description Level
- File
- Record No.
- 56480
- Accession Number
- 2013-28
- Media Type
- Architectural Drawing
Comprehensive Development Plans - Bylaw No. 11887, Rezoning Reference #04-10 (5782 Marine Way & 7625 Meadow Ave.)
https://search.heritageburnaby.ca/link/archivedescription85845
- Repository
- City of Burnaby Archives
- Date
- 2006
- Collection/Fonds
- City Council and Office of the City Clerk fonds
- Description Level
- File
- Physical Description
- Architectural drawing
- Repository
- City of Burnaby Archives
- Date
- 2006
- Collection/Fonds
- City Council and Office of the City Clerk fonds
- Series
- Bylaws series
- Physical Description
- Architectural drawing
- Description Level
- File
- Record No.
- 56481
- Accession Number
- 2013-28
- Media Type
- Architectural Drawing
Comprehensive Development Plans - Bylaw No. 11910, Rezoning Reference #04-76 (Portion of 7480 Curtis Street)
https://search.heritageburnaby.ca/link/archivedescription85852
- Repository
- City of Burnaby Archives
- Date
- 2006
- Collection/Fonds
- City Council and Office of the City Clerk fonds
- Description Level
- File
- Physical Description
- Architectural drawing
- Repository
- City of Burnaby Archives
- Date
- 2006
- Collection/Fonds
- City Council and Office of the City Clerk fonds
- Series
- Bylaws series
- Physical Description
- Architectural drawing
- Description Level
- File
- Record No.
- 56488
- Accession Number
- 2013-28
- Media Type
- Architectural Drawing
Comprehensive Development Plans - Bylaw No. 11928, Rezoning Reference #05-10 (5575 Jersey Avenue)
https://search.heritageburnaby.ca/link/archivedescription85854
- Repository
- City of Burnaby Archives
- Date
- 2006
- Collection/Fonds
- City Council and Office of the City Clerk fonds
- Description Level
- File
- Physical Description
- Architectural drawing
- Repository
- City of Burnaby Archives
- Date
- 2006
- Collection/Fonds
- City Council and Office of the City Clerk fonds
- Series
- Bylaws series
- Physical Description
- Architectural drawing
- Description Level
- File
- Record No.
- 56490
- Accession Number
- 2013-28
- Media Type
- Architectural Drawing
Comprehensive Development Plans - Bylaw No. 11929, Rezoning Reference #04-34 (6586 & 6564 Royal Oak Avenue)
https://search.heritageburnaby.ca/link/archivedescription85855
- Repository
- City of Burnaby Archives
- Date
- 2006
- Collection/Fonds
- City Council and Office of the City Clerk fonds
- Description Level
- File
- Physical Description
- Architectural drawing
- Repository
- City of Burnaby Archives
- Date
- 2006
- Collection/Fonds
- City Council and Office of the City Clerk fonds
- Series
- Bylaws series
- Physical Description
- Architectural drawing
- Description Level
- File
- Record No.
- 56491
- Accession Number
- 2013-28
- Media Type
- Architectural Drawing
Comprehensive Development Plans - Bylaw No. 11945, Rezoning Reference #05-11 (6490 and 6498 Elgin Avenue)
https://search.heritageburnaby.ca/link/archivedescription85856
- Repository
- City of Burnaby Archives
- Date
- 2006
- Collection/Fonds
- City Council and Office of the City Clerk fonds
- Description Level
- File
- Physical Description
- Architectural drawing
- Repository
- City of Burnaby Archives
- Date
- 2006
- Collection/Fonds
- City Council and Office of the City Clerk fonds
- Series
- Bylaws series
- Physical Description
- Architectural drawing
- Description Level
- File
- Record No.
- 56492
- Accession Number
- 2013-28
- Media Type
- Architectural Drawing
Comprehensive Development Plans - Bylaw No. 10747, Rezoning Reference #67-97 (Burnaby Business Park Design Guidelines and Concept Plan)
https://search.heritageburnaby.ca/link/archivedescription85857
- Repository
- City of Burnaby Archives
- Date
- 2006
- Collection/Fonds
- City Council and Office of the City Clerk fonds
- Description Level
- File
- Physical Description
- Architectural drawing
- Scope and Content
- File consists of an amended CD Comprehensive Development District (based on M2 General Industrial District and M5 Light Industrial District uses and density in accordance with the development plan entitled "Burnaby Business Park Design Guidelines and Concept Plan" prepared by the Kasian Kennedy De…
- Repository
- City of Burnaby Archives
- Date
- 2006
- Collection/Fonds
- City Council and Office of the City Clerk fonds
- Series
- Bylaws series
- Physical Description
- Architectural drawing
- Description Level
- File
- Record No.
- 56493
- Accession Number
- 2013-28
- Scope and Content
- File consists of an amended CD Comprehensive Development District (based on M2 General Industrial District and M5 Light Industrial District uses and density in accordance with the development plan entitled "Burnaby Business Park Design Guidelines and Concept Plan" prepared by the Kasian Kennedy Design Partnership and Phillips Farevaag Smallenberg Inc.). These plans include the following addresses; 4930 Emily St., Portion of 5003 Emily St., 5070 Emily Street, Portion of 5149 Emily Street, 5150 Emily Street, 5250 Emily Street, Portion of 5261 Emily Street, 7751 Mandeville Ave., Portion of 7760 Mandeville Ave., 7830 Mandeville Ave., 8039 Minto Street, Portion of 7883 Prairie Street, 7919 Prarie Street, 4990 Tillicum Street, Portion of 7884 Wiggins Street, 7920 Wiggins Street.
- Media Type
- Architectural Drawing
Comprehensive Development Plans - Bylaw No. 11370, Rezoning Reference #01-31 (3700 and 3880 Henning Drive and Portion of adjacent ROW)
https://search.heritageburnaby.ca/link/archivedescription85560
- Repository
- City of Burnaby Archives
- Date
- 2005
- Collection/Fonds
- City Council and Office of the City Clerk fonds
- Description Level
- File
- Physical Description
- Architectural drawing
- Repository
- City of Burnaby Archives
- Date
- 2005
- Collection/Fonds
- City Council and Office of the City Clerk fonds
- Series
- Bylaws series
- Physical Description
- Architectural drawing
- Description Level
- File
- Record No.
- 55858
- Accession Number
- 2013-28
- Media Type
- Architectural Drawing
