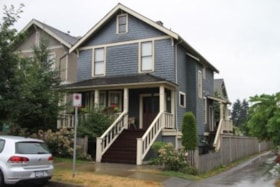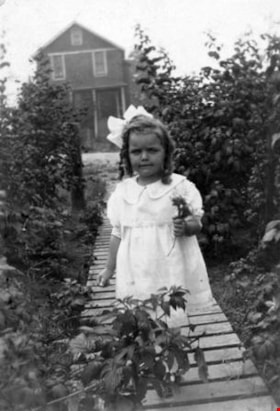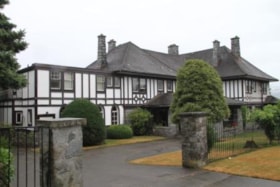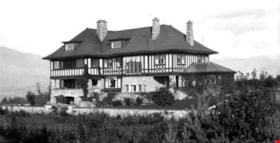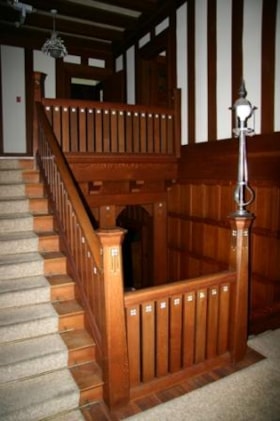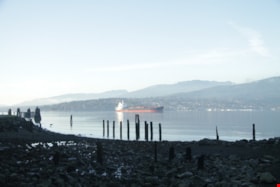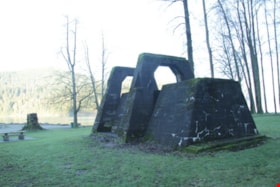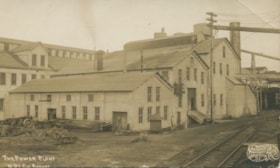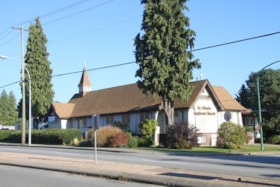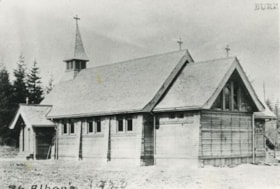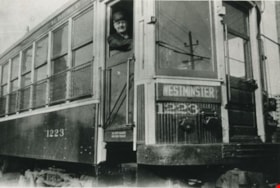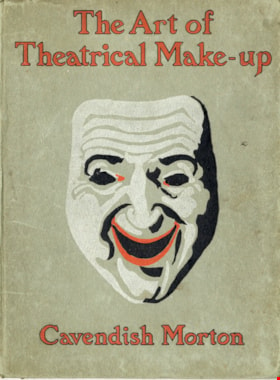Narrow Results By
Subject
- Agriculture 1
- Animals 1
- Animals - Birds 1
- Building Components 1
- Buildings - Agricultural 3
- Buildings - Agricultural - Greenhouses 2
- Buildings - Heritage 3
- Buildings - Public - Detention Facilities 1
- Buildings - Residential 1
- Buildings - Residential - Houses 1
- Documentary Artifacts 6
- Documentary Artifacts - Books 6
Creator
- Adams, George Burton, 1851-1925 1
- Adams, W.H. Davenport (William Henry Davenport), 1828-1891 1
- Alexander, Charles M. (Charles McCallon), 1867-1920 1
- Alymer-Small, Sidney 1
- Andrews, Elisha Benjamin, 1844-1917 3
- Arthur, Frances Browne 1
- Ashmore, Sidney G. (Sidney Gillespie), 1852-1911 1
- Atchison, Topeka, and Santa Fe Railway Company 1
- Atkinson, J. C. (John Christopher), 1814-1900 1
- Aveling, Edward B., 1849-1898 1
- Aylward, W. J. (William James), 1875-1956 1
- Baker, Albert, 1851-1942 1
Person / Organization
- Bateman Family 1
- Borstal School 1
- British Columbia Mills Timber and Trading Company 1
- Byrne, Ultan Patrick "Pat" 1
- Canadian Institute of Mining and Metallurgy 1
- Canadian Pacific Railway Company 1
- Ceperley, Grace 3
- Ceperley, H.T. 3
- Clarke, Ellen 1
- Clarke, Joseph 1
- Descoteau, Norah Irene Byrne 1
- Exworthy, William Albert "Bert" 2
Angus & Margaret MacDonald House
https://search.heritageburnaby.ca/link/landmark495
- Repository
- Burnaby Heritage Planning
- Description
- Set on a large corner lot at North Esmond Avenue and Oxford Street, the Angus & Margaret MacDonald House is a prominent, two and one-half storey Queen Anne Revival-style residence. The high hipped roof has open projecting gables. The house is a landmark within the Vancouver Heights neighbourhood of…
- Associated Dates
- 1909
- Formal Recognition
- Heritage Designation, Community Heritage Register
- Street View URL
- Google Maps Street View
- Repository
- Burnaby Heritage Planning
- Geographic Access
- Oxford Street
- Associated Dates
- 1909
- Formal Recognition
- Heritage Designation, Community Heritage Register
- Enactment Type
- Bylaw No. 12174
- Enactment Date
- 11/12/2006
- Description
- Set on a large corner lot at North Esmond Avenue and Oxford Street, the Angus & Margaret MacDonald House is a prominent, two and one-half storey Queen Anne Revival-style residence. The high hipped roof has open projecting gables. The house is a landmark within the Vancouver Heights neighbourhood of North Burnaby, on a high point of land overlooking Burrard Inlet and the North Shore Mountains.
- Heritage Value
- The MacDonald House is valued as one of Burnaby’s most elaborate examples of the Queen Anne Revival style. The house retains many of its original features, including a prominent front corner turret wrapped by a clamshell verandah. The eclectic and transitional nature of Edwardian-era architecture is demonstrated by the late persistence of these Queen Anne Revival details, combined with the use of newly-popular classical revival elements such as Ionic columns. The interior retains a number of original architectural elements, and the early garage at the rear originally housed Angus MacDonald’s Cadillac, one of the first known automobiles owned by a Burnaby resident. Constructed in 1909, this house was built for Angus MacDonald (1857-1943) and his wife, Margaret Isabella Thompson MacDonald (1862-1939). Angus MacDonald, an electrical contractor, relocated from Nova Scotia to Vancouver in 1891 and served on Vancouver Council from 1904-08. The MacDonald family moved to Burnaby upon his retirement from the B.C. Electric Railway Company, and he then served the North Burnaby Ward as a councillor from 1911-1916 and again in 1921. MacDonald Street in Burnaby was named in his honour. The MacDonald House has additional significance as one of the surviving landmark residences, built between 1909 and 1914, during the first development of Vancouver Heights. In 1909, C.J. Peter and his employer, G.F. and J. Galt Limited, initiated the development of this North Burnaby neighbourhood, promoting it as one of the most picturesque districts in the region and an alternative to the CPR’s prestigious Shaughnessy Heights development in Vancouver. Buyers were obligated to build houses worth $3,500 at a time when the average house price was $1,000. Reputed to be the second house built in the subdivision, this house cost $7,000 to build.
- Defining Elements
- Key elements that define the heritage character of the MacDonald House include its: - prominent corner location in the Vancouver Heights neighbourhood, with views to Burrard Inlet and the North Shore Mountains - residential form, scale and massing as exemplified by its two and one-half storey height, full basement, compound plan, and high hipped roof with gabled projections at the front and side - wood-frame construction including wooden lapped siding, trim and mouldings - rubble-stone granite foundation - Queen Anne Revival details such as scroll-cut modillions, octagonal corner turret, wraparound, clamshell verandah with classical columns, and projecting square and semi-octagonal bays - external red-brick chimney with corbelled top - original windows including double-hung, 1-over-1 wooden sash windows in single and double assembly, and arched-top casement windows in the gable peaks - original interior features such as the main staircase, a panelled dining room with a fireplace and built-in cabinets, a living room with a parquet floor, and a rear den with an oak mantle and tiled hearth - associated early wood-frame garage at the rear of the property - landscape features such as mature coniferous and deciduous trees surrounding the property
- Historic Neighbourhood
- Vancouver Heights (Historic Neighbourhood)
- Planning Study Area
- Burnaby Heights Area
- Organization
- British Columbia Mills Timber and Trading Company
- Function
- Primary Historic--Single Dwelling
- Primary Current--Single Dwelling
- Community
- Vancouver Heights
- Cadastral Identifier
- P.I.D.011-999-462
- Boundaries
- The MacDonald House is comprised of a single residential lot located at 3814 Oxford Street, Burnaby.
- Area
- 566.71
- Contributing Resource
- Building
- Ownership
- Private
- Documentation
- City of Burnaby Planning and Building Department, Heritage Site Files
- Street Address
- 3814 Oxford Street
- Street View URL
- Google Maps Street View
Images
Joseph Clarke House
https://search.heritageburnaby.ca/link/landmark505
- Repository
- Burnaby Heritage Planning
- Description
- The Joseph Clarke House is a two and one-half storey, wood-frame house, with shingle siding, a front-gabled roof and a full open front verandah. It is located on Jersey Avenue within the Central Park neighbourhood of Burnaby.
- Associated Dates
- 1909
- Formal Recognition
- Heritage Designation, Community Heritage Register
- Other Names
- Joseph & Ellen Clarke House, Clarke Residence
- Street View URL
- Google Maps Street View
- Repository
- Burnaby Heritage Planning
- Other Names
- Joseph & Ellen Clarke House, Clarke Residence
- Geographic Access
- Jersey Avenue
- Sandell Street
- Associated Dates
- 1909
- Formal Recognition
- Heritage Designation, Community Heritage Register
- Enactment Type
- By-law No. 11930
- Enactment Date
- 29/08/2005
- Description
- The Joseph Clarke House is a two and one-half storey, wood-frame house, with shingle siding, a front-gabled roof and a full open front verandah. It is located on Jersey Avenue within the Central Park neighbourhood of Burnaby.
- Heritage Value
- Built circa 1909 for Central Park farmer Joseph Clarke (1851-1936) and his wife, Ellen (1864-1938), this Edwardian-era farm house is valued for its vernacular design, which demonstrates the utilitarian nature of working-class housing during the boom years prior to the First World War. The Joseph Clarke House is additionally valued for its link with the development of the Central Park neighbourhood during the Edwardian era. The advent of the Central Park interurban rail line in 1892, operated by the B.C. Electric Company, connected the area to Vancouver and led to its suburban development. This is one of the oldest surviving houses in the Central Park neighbourhood. It was designated as a municipal heritage site in 2005 and rehabilitated as part of the adjacent multi-family townhouse and apartment redevelopment.
- Defining Elements
- Key elements that define the heritage character of the Joseph Clarke House include its: - location on Jersey Avenue in the Central Park neighbourhood - residential form, scale and massing as expressed by its two and one-half storey height with rectangular plan, front bay window and front-gabled roof - wood-frame construction - Edwardian era detailing such as the open front verandah, asymmetrical front entrance, glazed front door with sidelights and triangular eave brackets
- Historic Neighbourhood
- Central Park (Historic Neighbourhood)
- Planning Study Area
- Garden Village Area
- Function
- Primary Historic--Single Dwelling
- Primary Current--Single Dwelling
- Community
- Burnaby
- Cadastral Identifier
- P.I.D. 027-101-428
- Boundaries
- The Joseph Clarke House is comprised of a single residential lot located at 5575 Jersey Avenue, Burnaby.
- Area
- 2370
- Contributing Resource
- Building
- Ownership
- Private
- Documentation
- City of Burnaby Planning and Building Department, Heritage Site Files
- Names
- Clarke, Joseph
- Clarke, Ellen
- Street Address
- 5575 Jersey Avenue
- Street View URL
- Google Maps Street View
Images
Overlynn Mansion
https://search.heritageburnaby.ca/link/landmark520
- Repository
- Burnaby Heritage Planning
- Description
- Overlynn Mansion is a two and one-half storey British Arts and Crafts mansion, with an exterior composed of a massive native granite rubble-stone base surmounted by distinctive half-timbering, a hip hipped roof, a rare surviving intact interior, and elaborate landscape features including stone wall…
- Associated Dates
- 1909
- Formal Recognition
- Heritage Designation, Community Heritage Register
- Other Names
- Charles J. Peter Mansion
- Street View URL
- Google Maps Street View
- Repository
- Burnaby Heritage Planning
- Other Names
- Charles J. Peter Mansion
- Geographic Access
- McGill Street
- Associated Dates
- 1909
- Formal Recognition
- Heritage Designation, Community Heritage Register
- Enactment Type
- Bylaw No. 10211
- Enactment Date
- 18/09/1995
- Description
- Overlynn Mansion is a two and one-half storey British Arts and Crafts mansion, with an exterior composed of a massive native granite rubble-stone base surmounted by distinctive half-timbering, a hip hipped roof, a rare surviving intact interior, and elaborate landscape features including stone walls and planted terraces. It is situated in the residential neighbourhood of Vancouver Heights, on a high point of land overlooking Burrard Inlet to the west and the mouth of Lynn Creek to the east. This prominent residence is now part of a large senior citizens development known as Seton Villa.
- Heritage Value
- Overlynn Mansion is valued as a superb example of the work of the noted architectural firm of Maclure and Fox. The architecture of Samuel Maclure (1860-1929) was synonymous with high quality residential design for prominent citizens in both Vancouver and Victoria. Maclure was known for his British Arts and Crafts style with meticulous attention paid to functional and beautiful interiors that utilized native wood combined with luxurious imported fittings. He was a leading exponent of the Art and Crafts design movement in B.C., and established a sophisticated local variation of residential architecture. Maclure’s Vancouver office, in association with his partner Cecil Croker Fox (1879-1916), received some sixty residential commissions between 1909-1915 as a result of the booming local economy and subsequent development of new residential districts. Maclure’s practice in Victoria was equally prolific at the time. Overlynn Mansion is valued as one of Burnaby’s oldest upper-class estates and for its association with the development of Vancouver Heights. In 1909, C.J. Peter and his employer, G.F. and J. Galt Limited, pioneered the development of Vancouver Heights in North Burnaby, believing it to be one of the most picturesque districts in area and an alternative to the CPR’s prestigious Shaughnessy Heights development in Vancouver. Buyers were obligated to build houses worth $3,500 at a time when the average house price was $1,000. Overlynn Mansion, built in 1909 for $75,000, was one of the first houses constructed in Vancouver Heights and by far the most grandiose and impressive. Additionally, this landmark residence is significant and an intact and comprehensive representation of a grand Edwardian era estate home. The interior is notably intact, and retains many highly-refined original features, including substantive millwork of exotic woods, silver-plated and nickel-plated light fixtures, fine plasterwork, tiled fireplaces and exceptional hardware. Landscape features of Overlynn Mansion include the original layout for circulation paths, a porte-cochere, granite posts and stone walls, a sandstone and iron sundial, and mature trees and shrubbery. The house was designated by Burnaby Council in 1995 and was the first heritage building in B.C. to receive legal protection for its interior features.
- Defining Elements
- Key elements that define the heritage character of Overlynn Mansion include its: - prominent corner location on a steep sloping site in the Vancouver Heights neighbourhood - views to Burrard Inlet and the North Shore mountains - residential form, scale and massing as exemplified by its grand two-storey plus basement height and irregular plan - British Arts and Crafts elements such as the rubble-stone granite masonry on the ground floor and foundation level, and decorative half-timbering and rough-cast stucco on the upper storey - compound hipped bell-cast roof, clad with cedar shingles, with shed dormers at the rear - subtle battering of ground floor and foundation level stonework - porte-cochere with hipped roof and battered granite piers - wood-clad projecting bay extensions - irregular fenestration: double-hung 6-over-1 wooden-sash windows; multi-pane casement wooden windows with multi-pane transoms; diamond leaded casement windows; and banks of stained glass windows - five tall rubble-stone granite block stone chimneys - interior features such as the oak, cedar and Yaka (Australian mahogany) panelled walls, oak panelling and staircase walls inlaid with ebony, ivory and brass, stenciled canvas friezes, wooden dadoes and plaster walls, encaustic floor tiles, Australian gumwood floors, oak panelled doors with art glass, oak beamed ceiling with stucco panels, cast plaster vaulted hall and living room ceilings, sterling silver light fixtures including a chandelier and scones, nickel-plated newel light, brass Art Nouveau styled ceiling light, brass stair carpet poles and locks, built-in bookcases and buffet, fireplace with encaustic tiles and fire dogs, imported Medmenham fireplace tiles (the earliest known use outside of the United Kingdom), fireplace mantel with green tile and cast iron firebox, and inglenook fireplace with encaustic tiles and carved mantel and brass fireplace insert - landscape features such as the granite gate posts and iron entrance gate, granite posts and iron fence, granite garden wall, sandstone garden steps, sandstone and iron sundial, granite and concrete terraces adjacent to the house, configuration of pathways and sandstone steps including the front access road, mature deciduous and coniferous tree stock including a Monkey Puzzle Tree and pruned shrubbery throughout the site
- Historic Neighbourhood
- Vancouver Heights (Historic Neighbourhood)
- Planning Study Area
- Burnaby Heights Area
- Organization
- G.F. and J. Galt Limited
- Architect
- Samuel Maclure
- Cecil Croker Fox
- Function
- Primary Historic--Estate
- Primary Current--Multiple Dwelling
- Community
- Burnaby
- Cadastral Identifier
- 004-943-295
- Boundaries
- Overlynn Mansion is a part of a single institutional lot located at 3755 McGill Street, Burnaby.
- Area
- 7912.77
- Contributing Resource
- Building
- Ownership
- Private
- Street Address
- 3755 McGill Street
- Street View URL
- Google Maps Street View
Images
North Pacific Lumber Company Ruins
https://search.heritageburnaby.ca/link/landmark627
- Repository
- Burnaby Heritage Planning
- Geographic Access
- Barnet Road
- Associated Dates
- 1909
- Description
- Industrial building.
- Heritage Value
- Located on the shore of Burrard Inlet, these poured concrete piers of the smokestack burner and the former boiler and plant of the North Pacific Lumber Company are among the only remains of the once-thriving industrial site located on the waterfront on the south shore of Burrard Inlet. The sawmill and the Village of Barnet were initiated by David MacLaren, a wealthy lumberman from Buckingham, Quebec, who had previously established the Fraser Mills in Coquitlam in 1889. McLaren gambled that a sawmill on the main line of the C.P.R near Vancouver would serve the Canadian domestic market and be a profitable venture. The North Pacific Lumber Company established itself on this peninsula on Burrard Inlet and was fully operational in 1900. In 1909, the mill was completely burned out by a fire starting in the boiler room. Immediately the plant was rebuilt, modern in every respect and absolutely fireproof, as the entire power plant and boiler room was built of reinforced concrete and steel, of which these ruins are the last remains. The plant closed during the First World War and reopened as the Barnet Lumber Company in 1925 only to close forever in 1931 after a strike during the Great Depression.
- Locality
- Barnet
- Historic Neighbourhood
- Barnet (Historic Neighbourhood)
- Planning Study Area
- Burnaby Mountain Area
Images
St. Albans The Martyr Anglican Church
https://search.heritageburnaby.ca/link/landmark640
- Repository
- Burnaby Heritage Planning
- Description
- Church building.
- Associated Dates
- 1909
- Street View URL
- Google Maps Street View
- Repository
- Burnaby Heritage Planning
- Geographic Access
- 19th Avenue
- Associated Dates
- 1909
- Description
- Church building.
- Heritage Value
- St. Albans Anglican Church is one of the landmarks of the historic Edmonds district, and has many ties to its neighbourhood history and prominent families of Burnaby. The site was purchased in June 1907 and presented to the congregation by Mr. Walter James Walker that August. Walker, a real estate developer and former Surrey Reeve, donated money for the construction of a number of Anglican churches, including three in North Surrey in 1910. Construction on St. Albans began in November 1908 by contractors Wright & Tucker, and was completed in March 1909. The first vicar was Rev. D. Dunlop, who was also the rector of St. Mary’s in Sapperton. Pre-eminent Vancouver architects Dalton & Eveleigh provided the design. William Dalton (1854-1931) and Sydney Eveleigh (1879-1947) formed their partnership circa 1902, and the firm was highly regarded for the high quality of its commercial and institutional buildings.
- Locality
- Edmonds
- Historic Neighbourhood
- Edmonds (Historic Neighbourhood)
- Planning Study Area
- Edmonds Area
- Architect
- Dalton & Eveleigh
- Area
- 2132.24
- Contributing Resource
- Building
- Ownership
- Private
- Street Address
- 7717 19th Avenue
- Street View URL
- Google Maps Street View
Images
BCER Eburne Line
https://search.heritageburnaby.ca/link/landmark771
- Repository
- Burnaby Heritage Planning
- Associated Dates
- 1909
- Heritage Value
- In 1908, construction began on the British Columbia Electric Railway Eburne tramline which was to connect Eburne (now known as Marpole) with New Westminster. It opened on September 15, 1909 and its tracks were built across the bog of the Fraser Arm district with little regard to the fact that virtually no one lived there. However, within one year an hourly passenger service, a milk train and three-times weekly freight service used this level fast-running connector. With the completion of the Chilliwack interurban line and various other steam railroads which were funnelled onto this line it became one of the most important industrial freight lines in the Lower Mainland.
- Historic Neighbourhood
- Fraser Arm (Historic Neighbourhood)
- Planning Study Area
- Big Bend Area
Images
Lilies of the valley
https://search.heritageburnaby.ca/link/museumlibrary201
- Repository
- Burnaby Village Museum
- Collection
- Special Collection
- Material Type
- Book
- Accession Code
- HV971.133.45
- Call Number
- 808.1 FIN
- Place of Publication
- New York
- Publisher
- Fine Arts Pub. Co.
- Publication Date
- 1909
- Physical Description
- [32] p. : col. ill. ; 18 cm.
- Inscription
- Front endpaper; "W 101" [written and crossed out in black ink]
- Library Subject (LOC)
- Poetry
The inner shrine
https://search.heritageburnaby.ca/link/museumlibrary222
- Repository
- Burnaby Village Museum
- Author
- King, Basil, 1859-1928
- Publication Date
- 1909
- Call Number
- 813.4 KIN
- Repository
- Burnaby Village Museum
- Collection
- Special Collection
- Material Type
- Book
- Accession Code
- HV971.136.112
- Call Number
- 813.4 KIN
- Author
- King, Basil, 1859-1928
- Place of Publication
- New York
- Publisher
- Grosset & Dunlap
- Publication Date
- 1909
- Physical Description
- 356, [6] p. : ill.
- Inscription
- "W25", in black ink inside front cover, crossed out in pencil "To / Mrs Thornburrow / With Best Wishes / Christmas 1911 / George & Arthur", handwritten in pencil on front endpaper
- Library Subject (LOC)
- Fiction--20th century
Locomotive fireman's boiler instructor : a complete practical treatise on locomotive boilers, care and operation, including fireman's duties, heat and fuel combustion.
https://search.heritageburnaby.ca/link/museumlibrary329
- Repository
- Burnaby Village Museum
- Collection
- Special Collection
- Material Type
- Book
- Accession Code
- BV989.9.2
- Call Number
- 621.1302 SWI
- Place of Publication
- Chicago, F.J.
- Publisher
- Frederick J. Drake & Co.
- Publication Date
- 1909
- Physical Description
- 419, xvi p. illus. 17 cm.
- Library Subject (LOC)
- Locomotives--Handbooks, manuals, etc.
- Locomotive boilers
- Notes
- Author's given name and date: Swingle, Calvin F. (Calvin Franklin), 1846-
Automatic screw machines and their tools
https://search.heritageburnaby.ca/link/museumlibrary338
- Repository
- Burnaby Village Museum
- Edition
- 1st ed., 6th imp.
- Publication Date
- 1909
- Call Number
- 621.882 GOO
- Repository
- Burnaby Village Museum
- Collection
- Special Collection
- Material Type
- Book
- Accession Code
- BV989.9.13
- Call Number
- 621.882 GOO
- Edition
- 1st ed., 6th imp.
- Place of Publication
- New York
- Publisher
- McGraw-Hill Book Co., Inc.
- Publication Date
- 1909
- Series
- Machine Shop Library
- Physical Description
- 255 p. : ill. : 24 cm.
- Library Subject (LOC)
- Screw machines
- Screw-cutting machines
- Notes
- Authors' full name and dates: Goodrich, C.L. (Clarence Leon), 1876-. Stanley, Frank A. ( Frank Arthur), 1874-.
The art of theatrical make-up
https://search.heritageburnaby.ca/link/museumlibrary419
- Repository
- Burnaby Village Museum
- Author
- Morton, Cavendish, 1911-
- Publication Date
- 1909
- Call Number
- 792.02 CAV
- Repository
- Burnaby Village Museum
- Collection
- Special Collection
- Material Type
- Book
- Accession Code
- BV988.44.195
- Call Number
- 792.02 CAV
- Author
- Morton, Cavendish, 1911-
- Place of Publication
- London
- Publisher
- Adam and Charles Black
- Publication Date
- 1909
- Printer
- Ballantyne
- Physical Description
- 137 p. : ill. ; 25 cm.
- Inscription
- Front endpaper: "C.J Caunt" [written in pencil] Back endpaper: "mnh" [written in pencil] "200" [written in pencil] "G.S. Forsyth & Co Vancouver, B.C." [stamped in purple ink]
- Library Subject (LOC)
- Theatrical makeup
- Notes
- "Illustrated with thirty-two reproductions from photographs of the author by himself" -- t.p.
Images
The crisis
https://search.heritageburnaby.ca/link/museumlibrary514
- Repository
- Burnaby Village Museum
- Collection
- Special Collection
- Material Type
- Book
- Accession Code
- BV986.53.21
- Call Number
- 813.5 CHU
- Contributor
- Christy, Howard Chandler, 1873-1952
- Place of Publication
- New York
- Publisher
- Grosset & Dunlap
- Publication Date
- 1909
- Series
- MacMillan's Standard Library
- Printer
- Norwood Press
- Physical Description
- viii, 522, [12] p. : ill.
- Inscription
- "Violet MacTrodden / New Westminster / B.C.", handwritten in brown ink on front endpaper "M. Trodden. / Cl.2 / W.M.F.H.", handwritten in pencil on front endpaper "377", printed in ink on front endpaper
- Notes
- American novelist not the former British Prime Minister
The sea-wolf
https://search.heritageburnaby.ca/link/museumlibrary533
- Repository
- Burnaby Village Museum
- Author
- London, Jack, 1876-1916
- Publication Date
- 1909
- Call Number
- 813.5 LON
- Repository
- Burnaby Village Museum
- Collection
- Special Collection
- Material Type
- Book
- Accession Code
- BV986.53.41
- Call Number
- 813.5 LON
- Author
- London, Jack, 1876-1916
- Contributor
- Aylward, W. J. (William James), 1875-1956
- Place of Publication
- New York
- Publisher
- Grosset & Dunlap
- Publication Date
- 1909
- Printer
- Norwood Press
- Physical Description
- 366, [12] p. : ill.
- Inscription
- "Violet Mae Trodden / New Westminster / BC.", handwritten in black ink on front endpaper
- Library Subject (LOC)
- Fiction--20th century
The British Empire (and Japan) : its features resources, commerce, industries and scenery, together with the physical and economic conditions of the world ; a modern atlas ...
https://search.heritageburnaby.ca/link/museumlibrary657
- Repository
- Burnaby Village Museum
- Author
- Bisiker, W. (William)
- Publication Date
- 1909
- Call Number
- 912 BIS OS
- Repository
- Burnaby Village Museum
- Collection
- Special Collection
- Material Type
- Book
- Accession Code
- BV985.5826.1
- Call Number
- 912 BIS OS
- Author
- Bisiker, W. (William)
- Place of Publication
- London
- Publisher
- Geographical
- Publication Date
- 1909
- Physical Description
- 81 p. : ill., maps (chiefly col.) ; 44 cm.
- Library Subject (LOC)
- Great Britain--Colonies--Maps
- Japan--Maps
- Notes
- "The British Empire (and Japan) : its features resources, commerce, industries and scenery, together with the physical and economic conditions of the world ; a modern atlas having 213 maps and 272 illustrations, numerous tables and diagrams with text concerning the illustrations, commercial products, statistics, histories, etc." --title page.
- Author's given name: Bisiker, W. (William)
Harmsworth history of the world : fifth volume : conclusion of eastern Europe to the French revolution, the Baltic Sea, western Europe in the middle ages, v.5
https://search.heritageburnaby.ca/link/museumlibrary690
- Repository
- Burnaby Village Museum
- Author
- Mee, Arthur, 1875-1943
- Publication Date
- 1909
- Call Number
- 909 HAR v.5
- Repository
- Burnaby Village Museum
- Collection
- Special Collection
- Material Type
- Book
- Accession Code
- BV985.3686.5
- Call Number
- 909 HAR v.5
- Author
- Mee, Arthur, 1875-1943
- Place of Publication
- London
- Publisher
- Carmelite House
- Publication Date
- 1909
- Physical Description
- iv, 3113-4008 : ill., maps, ports. ; 25 cm.
- Library Subject (LOC)
- World history
- Notes
- 8 volume set
- "Editors Arthur Mee, J.A. Hammerton, A.D. Innes"--t.p.
- Editor's given name and dates: Innes, Arthur D. (Arthur Donald), 1863-1938
Harmsworth history of the world : sixth volume : western Europe, the Crusades, commerce, feudalism, the Renaissance, from the Reformation to the close of the Napoleonic era, v.6
https://search.heritageburnaby.ca/link/museumlibrary691
- Repository
- Burnaby Village Museum
- Author
- Mee, Arthur, 1875-1943
- Publication Date
- 1909
- Call Number
- 909 HAR v.6
- Repository
- Burnaby Village Museum
- Collection
- Special Collection
- Material Type
- Book
- Accession Code
- BV985.3686.6
- Call Number
- 909 HAR v.6
- Author
- Mee, Arthur, 1875-1943
- Place of Publication
- London
- Publisher
- Carmelite House
- Publication Date
- 1909
- Physical Description
- iv, 4009-4776 p. : ill., maps, ports. ; 25 cm.
- Library Subject (LOC)
- World history
- Notes
- 8 volume set
- "Editors Arthur Mee, J.A. Hammerton, A.D. Innes"--t.p.
- Editor's given name and dates: Innes, Arthur D. (Arthur Donald), 1863-1938
Harmsworth history of the world : seventh volume : the re-making of Europe, the European power to-day, the British Empire, the Atlantic Ocean, v.7
https://search.heritageburnaby.ca/link/museumlibrary692
- Repository
- Burnaby Village Museum
- Author
- Mee, Arthur, 1875-1943
- Publication Date
- 1909
- Call Number
- 909 HAR v.7
- Repository
- Burnaby Village Museum
- Collection
- Special Collection
- Material Type
- Book
- Accession Code
- BV985.3686.7
- Call Number
- 909 HAR v.7
- Author
- Mee, Arthur, 1875-1943
- Place of Publication
- London
- Publisher
- Carmelite House
- Publication Date
- 1909
- Physical Description
- iv, 4777-5672 p. : ill., maps, ports. ; 25 cm.
- Library Subject (LOC)
- World history
- Notes
- 8 volume set
- "Editors Arthur Mee, J.A. Hammerton, A.D. Innes"--t.p.
- Editor's given name and dates: Innes, Arthur D. (Arthur Donald), 1863-1938
Harmsworth history of the world : eighth volume : the American continent, the world around the poles, the triumph of the mind of man, special and general indexes, v.8
https://search.heritageburnaby.ca/link/museumlibrary693
- Repository
- Burnaby Village Museum
- Author
- Mee, Arthur, 1875-1943
- Publication Date
- 1909
- Call Number
- 909 HAR v.8
- Repository
- Burnaby Village Museum
- Collection
- Special Collection
- Material Type
- Book
- Accession Code
- BV985.3686.8
- Call Number
- 909 HAR v.8
- Author
- Mee, Arthur, 1875-1943
- Place of Publication
- London
- Publisher
- Carmelite House
- Publication Date
- 1909
- Physical Description
- iv, 5673-6576 p : ill., maps, ports. ; 25 cm.
- Library Subject (LOC)
- World history
- Notes
- 8 volume set
- Contains index for all 8 volumes
- "Editors Arthur Mee, J.A. Hammerton, A.D. Innes"--t.p.
- Editor's given name and dates: Innes, Arthur D. (Arthur Donald), 1863-1938
Practical points in nursing for nurses in private practice, with an appendix containing rules for feeding the sick; recipes for invalid foods and beverages; weights and measures; dose list; and a full glossary of medical terms and nursing treatment
https://search.heritageburnaby.ca/link/museumlibrary1471
- Repository
- Burnaby Village Museum
- Collection
- Special Collection
- Material Type
- Book
- Accession Code
- BV985.3702.1
- Call Number
- 610 STO
- Edition
- 3rd ed. rev.
- Place of Publication
- Philadelphia
- London
- Publisher
- W. B. Saunders Co.
- Publication Date
- 1909
- Physical Description
- 466 p.: ill
- Inscription
- "Let all thy converse be sincere / Thy conscious as the noon day clear. / He that helpeth himself is greater than / he that taketh a city" -handwritten in ink inside back cover "I cut [&] probe where a 8 go / enjoying every quiver / gold can come, loves can go / but still cut on for ever" -handwritten in pencil inside back cover. True Loves a gift which God has given / To man alone beneath the heaven / It is the secret sympathy / The silver link, the silken tie / Which heart to heart [&] mind to mind / in body [&] in soul can bind" -handwritten in pencil inside back cover.
- Notes
- Author's given name : Stoney, Emily M. A. (Emily Marjory Armstrong)
The universal spelling book for Canadian schools
https://search.heritageburnaby.ca/link/museumlibrary1521
- Repository
- Burnaby Village Museum
- Collection
- Special Collection
- Material Type
- Book
- Accession Code
- BV985.3742.1
- Call Number
- 421.52 UNI
- Edition
- Enlarged ed.
- Place of Publication
- Toronto
- Publisher
- Educational Book Co., Ltd.
- Publication Date
- 1909
- Physical Description
- v, 240 p. ; 21 cm.
- Inscription
- "The property of the School District of" [printed label with the following filled in] "Marjorie Forsyth Dawson" [handwritten in blue ink] "Number of Book 28" [number handwritten in black ink] "Date of Issue to pupil Day Month Year 3 9 1912 26 July" [numbers handwritten in blue ink and pencil] "Had your NABOB To Day ?" [pasted in advertisement for Nabob p. 107] Two rhymes handwritten in pencil on page after p. 240
- Library Subject (LOC)
- English language--Etymology
- Spellers
- Notes
- "Prescribed for use in the public schools of British Columbia" --title page


