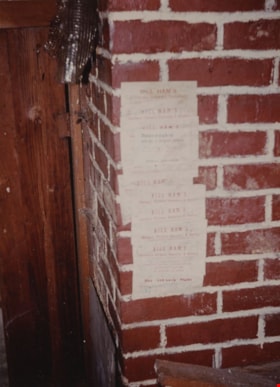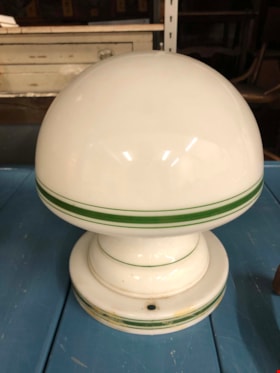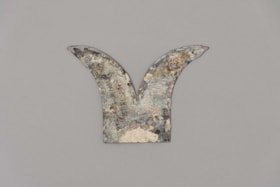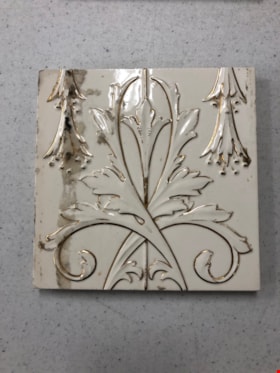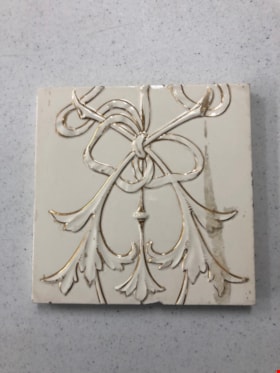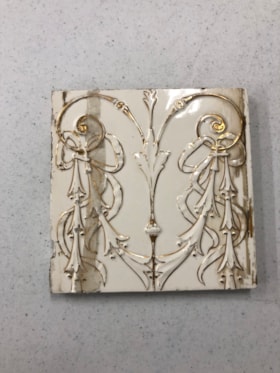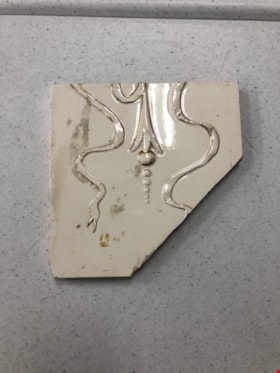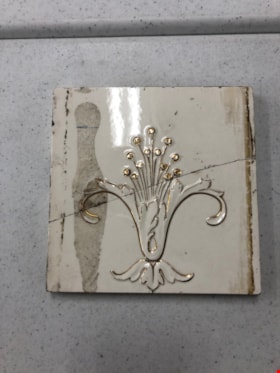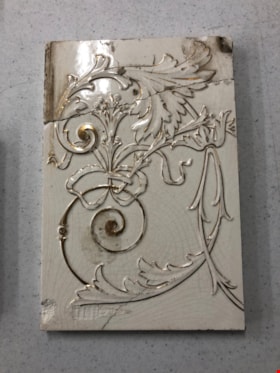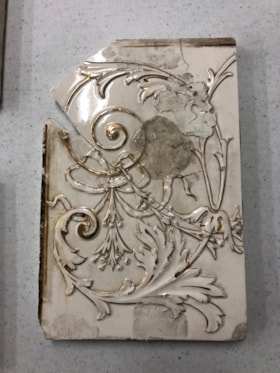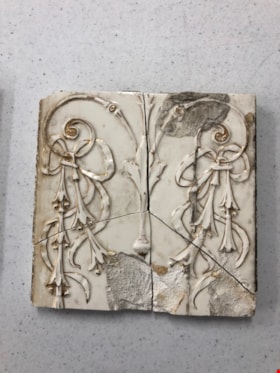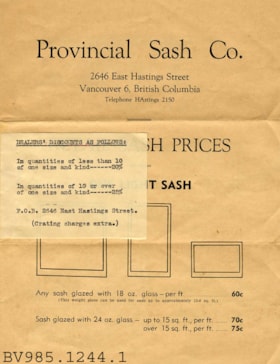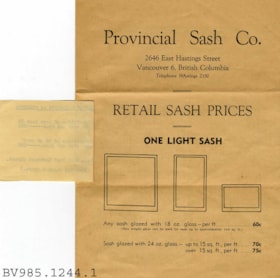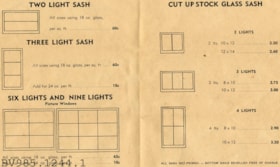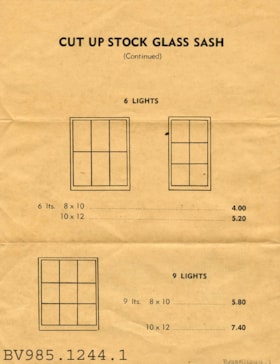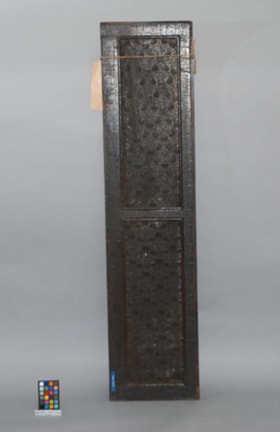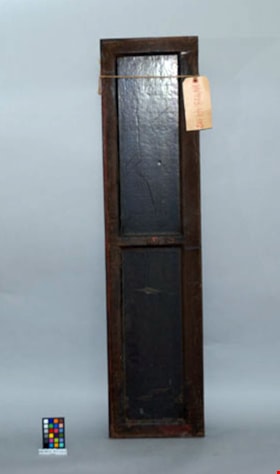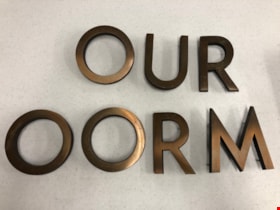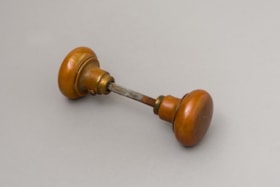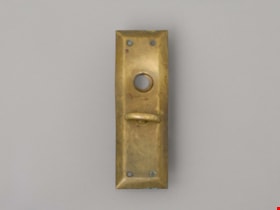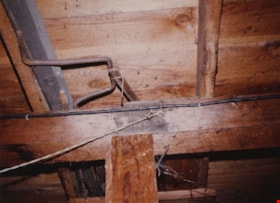More like 'Interior of the Hart House'
Narrow Results By
Decade
- 2020s 96
- 2010s 43
- 2000s 481
- 1990s 398
- 1980s 405
- 1970s 945
- 1960s 280
- 1950s 463
- 1940s 416
- 1930s 351
- 1920s 375
- 1910s 450
- 1900s 175
- 1890s 23
- 1880s 49
- 1870s 3
- 1860s 1
- 1850s 1
- 1840s 1
- 1830s 1
- 1820s 1
- 1810s 1
- 1800s 1
- 1790s 1
- 1780s 1
- 1770s 1
- 1760s 1
- 1750s 1
- 1740s 1
- 1730s 1
- 1720s 1
- 1710s 1
- 1700s 1
- 1690s 1
- 1680s 1
- 1670s 1
- 1660s 1
- 1650s 1
- 1640s 1
- 1630s 1
- 1620s 1
- 1610s 1
- 1600s 1
Subject
- Accidents - Automobile Accidents 1
- Adornment 1
- Advertising Medium 4
- Advertising Medium - Signs and Signboards 95
- Aerial Photographs 27
- Agricultural Tools and Equipment - Plows 3
- Agriculture 4
- Agriculture - Crops 2
- Agriculture - Dairy 1
- Agriculture - Farms 57
- Agriculture - Fruit and Berries 8
- Agriculture - Poultry 4
Elworth decorated for the wedding of Warren Bateman
https://search.heritageburnaby.ca/link/museumdescription969
- Repository
- Burnaby Village Museum
- Date
- [21 Sept. 1932] (date of original), copied [1974]
- Collection/Fonds
- E.W. Bateman family fonds
- Description Level
- Item
- Physical Description
- 1 photograph : b&w ; 20.5 x 25.3 cm print
- Scope and Content
- Photograph of the interior of "Elworth" decorated with flowers and greenery for the occasion of Warren Stafford Bateman and Winifred Dare Webster's wedding which took place on September 21, 1932. The fireplace and mantle are seen in the centre, with a photograph and ornaments on it. According to …
- Repository
- Burnaby Village Museum
- Collection/Fonds
- E.W. Bateman family fonds
- Description Level
- Item
- Physical Description
- 1 photograph : b&w ; 20.5 x 25.3 cm print
- Scope and Content
- Photograph of the interior of "Elworth" decorated with flowers and greenery for the occasion of Warren Stafford Bateman and Winifred Dare Webster's wedding which took place on September 21, 1932. The fireplace and mantle are seen in the centre, with a photograph and ornaments on it. According to the donor, the girl in the photograph is the niece of Warren Batemen, whose married name became Mrs. Catherine Levins. Warren Bateman was the son of Edwin W. Batemen and Catherine "Cassie" (Dale) Bateman. Edwin and his second wife, Mary (Dale) Bateman lived at "Elworth", 6501 Deer Lake Avenue from 1922.
- Accession Code
- HV974.90.6
- Access Restriction
- No restrictions
- Reproduction Restriction
- No known restrictions
- Date
- [21 Sept. 1932] (date of original), copied [1974]
- Media Type
- Photograph
- Related Material
- For a wider view of the room, see photograph HV974.90.5
- Scan Resolution
- 600
- Scan Date
- 2023-04-25
- Notes
- Title based on contents of photograph
- 1 b&w copy negative accompanying
- Stamp on verso of photograph reads: "Better Pictures / NuGloss / Photo Finish / Vancouver Drug Co. / Limited / B71"
Images
Fireplace
https://search.heritageburnaby.ca/link/archivedescription36803
- Repository
- City of Burnaby Archives
- Date
- [196-?] (date of original), copied 1992
- Collection/Fonds
- Burnaby Historical Society fonds
- Description Level
- Item
- Physical Description
- 1 photograph : b&w ; 8.9 x 12.7 cm print
- Scope and Content
- Photograph of a man looking at a fireplace. This is likely Tom Cornforth with the fireplace he built for the family home on Royal Oak Avenue.
- Repository
- City of Burnaby Archives
- Date
- [196-?] (date of original), copied 1992
- Collection/Fonds
- Burnaby Historical Society fonds
- Subseries
- Burnaby Centennial Anthology subseries
- Physical Description
- 1 photograph : b&w ; 8.9 x 12.7 cm print
- Description Level
- Item
- Record No.
- 315-261
- Access Restriction
- No restrictions
- Reproduction Restriction
- Reproduce for fair dealing purposes only
- Accession Number
- BHS1994-04
- Scope and Content
- Photograph of a man looking at a fireplace. This is likely Tom Cornforth with the fireplace he built for the family home on Royal Oak Avenue.
- Subjects
- Buildings Components - Fireplaces
- Names
- Cornforth, Tom
- Media Type
- Photograph
- Notes
- Title based on contents of photograph
- Geographic Access
- Royal Oak Avenue
- Historic Neighbourhood
- Burnaby Lake (Historic Neighbourhood)
- Planning Study Area
- Douglas-Gilpin Area
Images
Interior of the Patterson house
https://search.heritageburnaby.ca/link/museumdescription580
- Repository
- Burnaby Village Museum
- Date
- [189-?] (date of original), copied 1977
- Collection/Fonds
- Burnaby Village Museum Photograph collection
- Description Level
- Item
- Physical Description
- 1 photograph : b&w ; 20.2 x 25.2 cm print
- Scope and Content
- Photograph of a house identified by accession register, catalogue record and inscription as the Patterson house, possibly built in 1890s. This house was located either on Patterson Street (where the family first lived in Burnaby) or Edmonds Street (where they later moved to). The photograph is ta…
- Repository
- Burnaby Village Museum
- Collection/Fonds
- Burnaby Village Museum Photograph collection
- Description Level
- Item
- Physical Description
- 1 photograph : b&w ; 20.2 x 25.2 cm print
- Scope and Content
- Photograph of a house identified by accession register, catalogue record and inscription as the Patterson house, possibly built in 1890s. This house was located either on Patterson Street (where the family first lived in Burnaby) or Edmonds Street (where they later moved to). The photograph is taken from a living room, looking towards a reading room. The living room has a fireplace with a mantle decorated with framed photographs. Through a wide doorway is shown a reading room with long drapes over the window, a piano, and a chair with an antimacassar. An annotation on the back of the photo reads: "Interior of Pateron [sic] home. / Located on Edmonds or Pateron [sic] St. ? / Built 1890's."
- Accession Code
- HV977.99.22
- Access Restriction
- No restrictions
- Reproduction Restriction
- May be restricted by third party rights
- Date
- [189-?] (date of original), copied 1977
- Media Type
- Photograph
- Scan Resolution
- 600
- Scan Date
- 2023-07-11
- Notes
- Title based on contents of photograph
Images
Basement at Tom Irvine's house
https://search.heritageburnaby.ca/link/museumdescription1863
- Repository
- Burnaby Village Museum
- Date
- December 1974
- Collection/Fonds
- Century Park Museum Association fonds
- Description Level
- Item
- Physical Description
- 1 photograph : col. ; 17.5 x 13 cm reprint
- Scope and Content
- Photograph of the chimney bricks (with inspection stickers by Bill Ham) in the basement at Tom Irvine's house in its original location on Laurel Street in Central Burnaby.
- Repository
- Burnaby Village Museum
- Collection/Fonds
- Century Park Museum Association fonds
- Description Level
- Item
- Physical Description
- 1 photograph : col. ; 17.5 x 13 cm reprint
- Scope and Content
- Photograph of the chimney bricks (with inspection stickers by Bill Ham) in the basement at Tom Irvine's house in its original location on Laurel Street in Central Burnaby.
- Subjects
- Building Components - Fireplaces
- Names
- Irvine, Tom
- Geographic Access
- Laurel Street
- Accession Code
- BV005.14.16
- Access Restriction
- Restricted access
- Reproduction Restriction
- May be restricted by third party rights
- Date
- December 1974
- Media Type
- Photograph
- Historic Neighbourhood
- Burnaby Lake (Historic Neighbourhood)
- Planning Study Area
- Ardingley-Sprott Area
- Scan Resolution
- 600
- Scan Date
- 10-Jun-09
- Scale
- 100
- Notes
- Title based on contents of photograph
- Note in blue ink on verso of photograph reads: "Irvine House Basement December 1974 (reprint from slide)"
- Reprint is a Kodak "Type R" print made from an original col. transparency
- Reference file at BVM includes a col. copy slide of this image
Images
Light Fixture
https://search.heritageburnaby.ca/link/museumartifact90872
- Repository
- Burnaby Village Museum
- Accession Code
- BV020.40.23
- Description
- White glass light fixture with rounded bulb shape. The lamp and the base of the fixture hae a thick green line with two thin lines on either side. There are two holes in the base on opposite sides of each other. There is some tan/beige paint strokes around the base. An additional part is required to actually afix the lamp to the ceiling.
- Object History
- This is an original light fixture for the Eagles House. This house is located on Sperling Avenue and is under the care of the City of Burnaby Planning Department.
- Category
- 02. Furnishings
- Classification
- Lighting Equipment - - Lighting Devices
- Object Term
- Fixture, Lighting
- Colour
- White
- Green
- Historic Neighbourhood
- Burnaby Lake (Historic Neighbourhood)
- Planning Study Area
- Morley-Buckingham Area
Images
Gutter Stay
https://search.heritageburnaby.ca/link/museumartifact90822
- Repository
- Burnaby Village Museum
- Accession Code
- BV020.40.13
- Description
- Tarnished gray, brown and yellow metal piece. The base of the piece is flat with two points than curve out into opposite directions. Both points have a small hole in each tip, and one side of the base has a hole also.
- Object History
- This is a gutter stay from Hart House, used to hold the gutters in place, while being decorative.
- Category
- 01. Built Environment Objects
- Classification
- Building Components - - Plumbing & Drainage Elements
- Object Term
- Gutter
- Subjects
- Building Components
- Buildings - Heritage
- Historic Neighbourhood
- Burnaby Lake (Historic Neighbourhood)
- Planning Study Area
- Douglas-Gilpin Area
Images
Tile
https://search.heritageburnaby.ca/link/museumartifact90823
- Repository
- Burnaby Village Museum
- Accession Code
- BV020.40.14
- Description
- White ceramic tile with gold design. The design is made up of a gold line down the centre, and one small flower 3/4 of the way up with two leaves crossed over one another. On either side of the middle design are two trumpeted flowers pointing down from the top of the tile. There is a brown stain all the way down the left handside, over top of the trumpeted flower.
- Object History
- These tiles are from Glenedward Mansion, built in 1912. It was built at 3412 Kingsway, which later became 5152 Kingsway. They were salvaged when the mansion was demolished in the 1990s.
- Category
- 01. Built Environment Objects
- Classification
- Building Components - - Surface Elements
- Object Term
- Tile, Decorative
- Colour
- White
- Gold
- Measurements
- 6" x 6"
- Subjects
- Building Components
- Buildings - Heritage
- Historic Neighbourhood
- Edmonds (Historic Neighbourhood)
- Planning Study Area
- Windsor Area
Images
Tile
https://search.heritageburnaby.ca/link/museumartifact90824
- Repository
- Burnaby Village Museum
- Accession Code
- BV020.40.15
- Description
- White ceramic tile with gold design. The design is made up of a a gold line down the centre and a flower at the bottom of that line. Two leaves are tied in a bow around the centre line. There is a brown stain down most of the right hand side.
- Object History
- These tiles are from Glenedward Mansion, built in 1912. It was built at 3412 Kingsway, which later became 5152 Kingsway. They were salvaged when the mansion was demolished in the 1990s.
- Category
- 01. Built Environment Objects
- Classification
- Building Components - - Surface Elements
- Object Term
- Tile, Decorative
- Colour
- White
- Gold
- Measurements
- 6" x 6"
- Subjects
- Building Components
- Buildings - Heritage
- Historic Neighbourhood
- Edmonds (Historic Neighbourhood)
- Planning Study Area
- Windsor Area
Images
Tile
https://search.heritageburnaby.ca/link/museumartifact90825
- Repository
- Burnaby Village Museum
- Accession Code
- BV020.40.16
- Description
- White ceramic tile with gold design. The design is made up of a gold line down the centre with a leaf comprising the top half. Two gold curls emerge from either side of the line. Six bell-shaped flowers hang from these gold curls on each side and are tied with a ribbon. There is a brown stain down either side.
- Object History
- These tiles are from Glenedward Mansion, built in 1912. It was built at 3412 Kingsway, which later became 5152 Kingsway. They were salvaged when the mansion was demolished in the 1990s.
- Category
- 01. Built Environment Objects
- Classification
- Building Components - - Surface Elements
- Object Term
- Tile, Decorative
- Colour
- White
- Gold
- Measurements
- 6" x 6"
- Subjects
- Building Components
- Buildings - Heritage
- Historic Neighbourhood
- Edmonds (Historic Neighbourhood)
- Planning Study Area
- Windsor Area
Images
Tile
https://search.heritageburnaby.ca/link/museumartifact90826
- Repository
- Burnaby Village Museum
- Accession Code
- BV020.40.17
- Description
- White ceramic tile with gold design. The design is made up of a gold flower hanging down the centre with six circles coming from the opening of the bell shape. There are two tendrils of ribbon framing either side of the flower in an "S" shape. One end of the ribbon is cut like the end of a snake's tongue. There is a clean diagonal break, nearly a quarter of the whole tile.
- Object History
- These tiles are from Glenedward Mansion, built in 1912. It was built at 3412 Kingsway, which later became 5152 Kingsway. They were salvaged when the mansion was demolished in the 1990s.
- Category
- 01. Built Environment Objects
- Classification
- Building Components - - Surface Elements
- Object Term
- Tile, Decorative
- Measurements
- 6" x 6"
- Subjects
- Building Components
- Buildings - Heritage
- Historic Neighbourhood
- Edmonds (Historic Neighbourhood)
- Planning Study Area
- Windsor Area
Images
Tile
https://search.heritageburnaby.ca/link/museumartifact90827
- Repository
- Burnaby Village Museum
- Accession Code
- BV020.40.18
- Description
- White ceramic tile with gold design. The design is made up of one flower with two petals curled and splaying out to the right and left side, with two smaller petals in the centre. The flower is resting on a decorative leaf design at the base of the tile. Thirteen stamens with round tips are coming out of the flower. There is a brown stain down the left hands side. There is a clean diagonal break through the middle of the tile.
- Object History
- These tiles are from Glenedward Mansion, built in 1912. It was built at 3412 Kingsway, which later became 5152 Kingsway. They were salvaged when the mansion was demolished in the 1990s.
- Category
- 01. Built Environment Objects
- Classification
- Building Components - - Surface Elements
- Object Term
- Tile, Decorative
- Colour
- White
- Gold
- Measurements
- 6" x 6"
- Subjects
- Building Components
- Buildings - Heritage
- Historic Neighbourhood
- Edmonds (Historic Neighbourhood)
- Planning Study Area
- Windsor Area
Images
Tile
https://search.heritageburnaby.ca/link/museumartifact90830
- Repository
- Burnaby Village Museum
- Accession Code
- BV020.40.19
- Description
- White ceramic tile with gold design. The design is made up of two flowers attached to a gold curled tendril. At the top, a large flower follows the curled line. the line conitnues out of the centre of the flower and splits into two leafy tendrils. One of the leaves has a thick gold curl coming from it. A ribbon with a flower is tied to this gold curl (nearest to the bottom of the tile), and has six stamens coming from the flower. The tile has a wiggled split in the top quarter of the tile, bisecting the large flower.
- Object History
- These tiles are from Glenedward Mansion, built in 1912. It was built at 3412 Kingsway, which later became 5152 Kingsway. They were salvaged when the mansion was demolished in the 1990s.
- Category
- 01. Built Environment Objects
- Classification
- Building Components - - Surface Elements
- Object Term
- Tile, Decorative
- Colour
- White
- Gold
- Measurements
- 8" h x 6" w
- Subjects
- Building Components
- Buildings - Heritage
- Historic Neighbourhood
- Edmonds (Historic Neighbourhood)
- Planning Study Area
- Windsor Area
Images
Tile
https://search.heritageburnaby.ca/link/museumartifact90833
- Repository
- Burnaby Village Museum
- Accession Code
- BV020.40.20
- Description
- White ceramic tile with gold design. The design is made up of two flowers attached to a gold curled tendril. At the top, a large flower follows the curled line. the line conitnues out of the centre of the flower and splits into two leafy tendrils. One of the leaves has a thick gold curl coming from it. A ribbon with a flower is tied to this gold curl (nearest to the bottom of the tile), and has six stamens coming from the flower. There is a large brown circular stain and lots of gray stains, the colour of dry wall putty. The tile has a clean diagonal split across the centre right near to where the ribbon attaches to the gold curl. The bottom corner is missing with another clean diagonal split, and small triangular piece missing along the largest split.
- Object History
- These tiles are from Glenedward Mansion, built in 1912. It was built at 3412 Kingsway, which later became 5152 Kingsway. They were salvaged when the mansion was demolished in the 1990s.
- Category
- 01. Built Environment Objects
- Classification
- Building Components - - Surface Elements
- Object Term
- Tile, Decorative
- Colour
- White
- Gold
- Measurements
- 8" h x 6" w
- Subjects
- Building Components
- Buildings - Heritage
- Historic Neighbourhood
- Edmonds (Historic Neighbourhood)
- Planning Study Area
- Windsor Area
Images
Tile
https://search.heritageburnaby.ca/link/museumartifact90836
- Repository
- Burnaby Village Museum
- Accession Code
- BV020.40.21
- Description
- White ceramic tile with gold design. The design is made up of a gold line down the centre with a leaf comprising the top half. Two gold curls emerge from either side of the line. Six bell-shaped flowers hang from these gold curls on each side and are tied with a ribbon. There is a large brown stain on the top right corner with two rough chips out of the bottom. This tile is split into nearly 4 equal parts.
- Object History
- These tiles are from Glenedward Mansion, built in 1912. It was built at 3412 Kingsway, which later became 5152 Kingsway. They were salvaged when the mansion was demolished in the 1990s.
- Category
- 01. Built Environment Objects
- Classification
- Building Components - - Surface Elements
- Object Term
- Tile, Decorative
- Colour
- White
- Gold
- Measurements
- 6" x 6"
- Subjects
- Building Components
- Buildings - Heritage
- Historic Neighbourhood
- Edmonds (Historic Neighbourhood)
- Planning Study Area
- Windsor Area
Images
leaflet
https://search.heritageburnaby.ca/link/museumartifact8766
- Repository
- Burnaby Village Museum
- Accession Code
- BV985.1244.1
- Description
- Provincial Sash Co. - Leaflet. Advertising leaflet for the Provincial Sash Co. at 2646 East Hastings Street, Vancouver, British Columbia. The leaflet is promoting Retail Sash Prices for one light sash windows. The leaflet folds out to provide information on size, weight and price of the sash. There is an additional piece of paper attached to the front of the leaflet with information on Dealers' Discounts. The leaflet is 25cm x 39cm in size.
- Subjects
- Documentary Artifacts
- Documentary Artifacts - Leaflets
- Building Components
- Building Components - Windows
Images
Window
https://search.heritageburnaby.ca/link/museumartifact29026
- Repository
- Burnaby Village Museum
- Accession Code
- HV973.41.102
- Description
- Wooden frame around two rectangular shaped windows with a wooden separation bar. The frame and windows are both dark (brown/black). The wooden frame appears to be composed of mahogony. The windows are composed of a glass-like material yet do not appear to be ordinary glass. One side of the windows has a scallop shell pattern and the other side is plain. Two holes are drilled through the edges of the frame at the midpoint. Length: 114 cm Width: 25 cm Thickness: 2.1 cm
- Object History
- British Columbia Electric Railway transom window.
- Subjects
- Transportation
- Transportation - Public Transit
- Transportation - Electric Railroads
- Building Components
- Building Components - Windows
Images
Building Letters
https://search.heritageburnaby.ca/link/museumartifact90803
- Repository
- Burnaby Village Museum
- Accession Code
- BV020.40.1
- Description
- Eight bronze capital letters: "OURT ROOM" Each letter has small protrusions on the backside where they were afixed to the exterior wall of Burnaby's Provincial courtroom.
- Object History
- The Court Room letters came from the 1965 Provincial Courthouse built adjacent to City Hall at 4949 Canada Way. This courtroom closed down in 2002.
- Object Term
- Sign, Identification
- Marks/Labels
- "OUR ROOM" is missing the C and the "T" to finish spelling courtroom.
- Colour
- Bronze
- Measurements
- 6" in height
- Subjects
- Building Components
- Buildings - Judicial - Courthouses
- Government - Provincial Government
- Officials - Judges
- Historic Neighbourhood
- Burnaby Lake (Historic Neighbourhood)
- Planning Study Area
- Douglas-Gilpin Area
Images
doorknob and door plate
https://search.heritageburnaby.ca/link/museumartifact84042
- Repository
- Burnaby Village Museum
- Accession Code
- BV014.34.1
- Description
- Doorknob and door plate from Edmonds School.
- Object History
- Doorknob and door plate were found in the fire remains of Edmonds School in 1989.
- Category
- 01. Built Environment Objects
- Classification
- Building Components - - Finish Hardware
- Object Term
- Doorknob
- Subjects
- Building Components
- Buildings - Schools
- Names
- Edmonds Community School
- Historic Neighbourhood
- Edmonds (Historic Neighbourhood)
- Planning Study Area
- Edmonds Area
Images
Love farmhouse conservation work files subseries
https://search.heritageburnaby.ca/link/museumdescription9805
- Repository
- Burnaby Village Museum
- Date
- 1988-2000, predominant 1993-1997
- Collection/Fonds
- Burnaby Village Museum fonds
- Description Level
- Subseries
- Scope and Content
- Subseries consists of conservation records pertaining to the acquistion, relocation, restoration, financing and preservation of the Love farmhouse at the Burnaby Village Museum. Records include copies of staff, department, commission, commitee and council reports; correspondence; research; budget s…
- Repository
- Burnaby Village Museum
- Collection/Fonds
- Burnaby Village Museum fonds
- Series
- Jesse Love farmhouse series
- Description Level
- Subseries
- Material Details
- 32 cm of textual records + approx. 29 architectural drawings + 1 drawing + 1 photograph : col. laser print + 3 photographs : photocopies, hand col.
- Scope and Content
- Subseries consists of conservation records pertaining to the acquistion, relocation, restoration, financing and preservation of the Love farmhouse at the Burnaby Village Museum. Records include copies of staff, department, commission, commitee and council reports; correspondence; research; budget summaries; interior and exterior plans; contract agreements; proposals; interior and exterior finishing treatments including tin ceilings, paint and wallpaper and drainage issues.
- Subjects
- Buildings - Heritage
- Documentary Artifacts - Architectural Drawings
- Buildings - Residential
- Accession Code
- BV018.41
- Access Restriction
- Subject to FIPPA
- Reproduction Restriction
- Reproductions subject to FIPPA
- Date
- 1988-2000, predominant 1993-1997
- Media Type
- Textual Record
- Architectural Drawing
- Notes
- Title based on content of subseries
Basement at Tom Irvine's house
https://search.heritageburnaby.ca/link/museumdescription1864
- Repository
- Burnaby Village Museum
- Date
- December 1974
- Collection/Fonds
- Century Park Museum Association fonds
- Description Level
- Item
- Physical Description
- 1 photograph : col. ; 13 x 17.5 cm reprint
- Scope and Content
- Photograph detail of the basement joists and wood ceiling at Tom Irvine's house in its original location on Laurel Street in Central Burnaby.
- Repository
- Burnaby Village Museum
- Collection/Fonds
- Century Park Museum Association fonds
- Description Level
- Item
- Physical Description
- 1 photograph : col. ; 13 x 17.5 cm reprint
- Scope and Content
- Photograph detail of the basement joists and wood ceiling at Tom Irvine's house in its original location on Laurel Street in Central Burnaby.
- Subjects
- Building Components
- Names
- Irvine, Tom
- Geographic Access
- Laurel Street
- Accession Code
- BV005.14.17
- Access Restriction
- Restricted access
- Reproduction Restriction
- May be restricted by third party rights
- Date
- December 1974
- Media Type
- Photograph
- Historic Neighbourhood
- Burnaby Lake (Historic Neighbourhood)
- Planning Study Area
- Ardingley-Sprott Area
- Scan Resolution
- 600
- Scan Date
- 11-Jun-09
- Scale
- 100
- Notes
- Title based on contents of photograph
- Note in blue ink on verso of photograph reads: "Irvine House Basement December 1974 (reprint from slide)"
- Reprint is a Kodak "Type R" print made from an original col. transparency
- Reference file at BVM includes a col. copy slide of this image
![Elworth decorated for the wedding of Warren Bateman, [21 Sept. 1932] (date of original), copied [1974] thumbnail](/media/hpo/_Data/_BVM_Images/1974/197400900006.jpg?width=280)
![Fireplace, [196-?] (date of original), copied 1992 thumbnail](/media/hpo/_Data/_Archives_Images/_Unrestricted/315/315-261.jpg?width=280)
![Interior of the Patterson house, [189-?] (date of original), copied 1977 thumbnail](/media/hpo/_Data/_BVM_Images/1977/1977_0099_0022_001.jpg?width=280)
