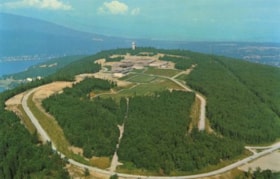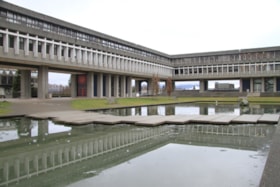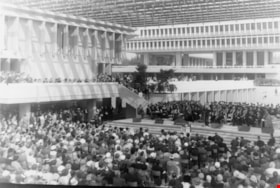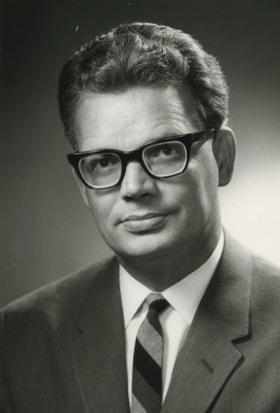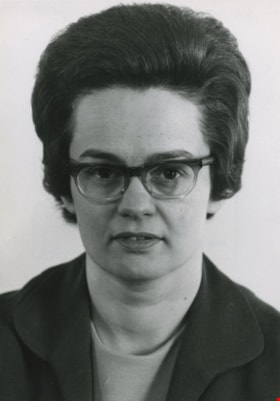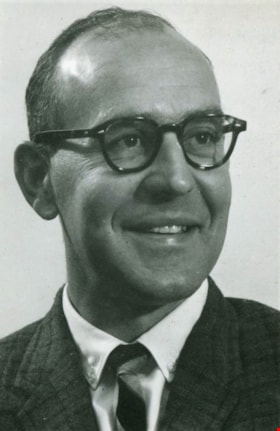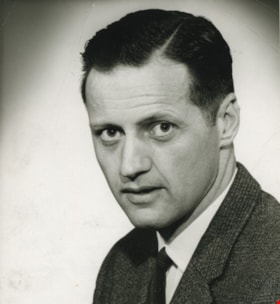Narrow Results By
Decade
- 2020s 23
- 2010s 87
- 2000s 169
- 1990s 198
- 1980s 185
- 1970s 220
- 1960s
- 1950s 60
- 1940s 63
- 1930s 130
- 1920s 74
- 1910s 38
- 1900s 18
- 1890s 13
- 1880s 2
- 1870s 2
- 1860s 3
- 1850s 2
- 1840s 1
- 1830s 1
- 1820s 1
- 1810s
- 1800s 1
- 1790s 1
- 1780s 1
- 1770s 1
- 1760s 1
- 1750s 1
- 1740s 1
- 1730s 1
- 1720s 1
- 1710s 1
- 1700s 1
- 1690s 1
- 1680s 1
- 1670s 1
- 1660s 1
- 1650s 1
- 1640s 1
- 1630s 1
- 1620s 1
- 1610s 1
- 1600s 1
Subject
- Academic Disciplines 3
- Aerial Photographs 2
- Agriculture - Farms 1
- Animals - Poultry 1
- Buildings - Commercial - Grocery Stores 1
- Buildings - Industrial - Factories 1
- Buildings - Industrial - Saw Mills 2
- Buildings - Religious - Mosques 1
- Buildings - Religious - Temples 1
- Buildings - Schools - Universities and Colleges 12
- Celebrations - Centennial 1
- Cemeteries 1
Dr. G. L. Bursill-Hall
https://search.heritageburnaby.ca/link/archivedescription45130
- Repository
- City of Burnaby Archives
- Date
- May 21, 1964
- Collection/Fonds
- Columbian Newspaper collection
- Description Level
- Item
- Physical Description
- 1 photograph : b&w ; 16.5 x 11 cm
- Scope and Content
- Photograph of Dr. G. L. Bursill-Hall, the Head of the Department of Modern Languages at Simon Fraser University. He was awarded a senior research fellowship from the Canada Council in 1967.
- Repository
- City of Burnaby Archives
- Date
- May 21, 1964
- Collection/Fonds
- Columbian Newspaper collection
- Physical Description
- 1 photograph : b&w ; 16.5 x 11 cm
- Description Level
- Item
- Record No.
- 480-026
- Access Restriction
- No restrictions
- Reproduction Restriction
- No restrictions
- Accession Number
- 2003-02
- Scope and Content
- Photograph of Dr. G. L. Bursill-Hall, the Head of the Department of Modern Languages at Simon Fraser University. He was awarded a senior research fellowship from the Canada Council in 1967.
- Media Type
- Photograph
- Photographer
- Simon Fraser University
- McDonald, Herbert L.
- Notes
- Title based on contents of photograph
- Photographer's stamp on verso of photograph identifies item as no. SFU 21/5/64 HALL-4
Images
Interview with Ron Baker by Kathy Bossort November 27, 2015 - Track 7
https://search.heritageburnaby.ca/link/oralhistory641
- Repository
- City of Burnaby Archives
- Date Range
- 1964-2015
- Length
- 0:14:40
- Summary
- This portion of the interview is about Dr. Ron Baker’s story about the challenge of bringing different traditions and institutions together to create the new University of PEI for which he served as President from 1969 to 1978. He talks about Dr. McTaggart-Cowan’s efforts to respond to the public’s…
- Repository
- City of Burnaby Archives
- Summary
- This portion of the interview is about Dr. Ron Baker’s story about the challenge of bringing different traditions and institutions together to create the new University of PEI for which he served as President from 1969 to 1978. He talks about Dr. McTaggart-Cowan’s efforts to respond to the public’s interest in the higher education system and his talent at engaging with community groups as opposed to his problems with dealing with SFU faculty. He talks about Hugh Johnson’s book “Radical Campus” about the history of SFU. He concludes by seeing positive role for UniverCity and more student residences to bring feeling of community to SFU.
- Date Range
- 1964-2015
- Length
- 0:14:40
- Subjects
- Education
- Geographic Access
- Burnaby Mountain Conservation Area
- Interviewer
- Bossort, Kathy
- Interview Date
- November 27, 2015
- Scope and Content
- Recording is of an interview with Dr. Ronald James Baker conducted by Kathy Bossort. Ron Baker was one of 23 participants interviewed as part of the Community Heritage Commission’s Burnaby Mountain Oral History Project. The interview is mainly about the founding of Simon Fraser University from the perspective of SFU’s first faculty member and Director of Academic Planning, Ron Baker. Ron Baker talks about John B. Macdonald’s report on higher education in BC (1962) and how it lead to the provincial government’s decision to establish a new university and to put it in the Burnaby area. He tells stories about how the site on Burnaby Mountain was chosen; about the building of the campus; and about the challenges of planning the academic structure of the university. He also talks about the attraction of creating with little interference an institution trying out new ideas and tells stories about his working relationship with Gordon Shrum. He considers the problems created by building universities in out of the way places and the ideas such as UniverCity for dealing with SFU’s isolation.
- Biographical Notes
- Ron Baker was born in London, England, in 1924, and served in the Royal Air Force during WW2. He emigrated to Canada in 1947 and studied at UBC where he obtained a BA degree (1951) and MA degree (1953) in English Language and Literature. He served on the faculty of the UBC English Department beginning as a lecturer in 1951 and advanced to positions of Assistant Professor (1958-63) and Associate Professor (1963-65). He was a contributor to John B. Macdonald’s 1962 report “Higher Education in British Columbia and a Plan for the Future”, and continued to make significant contributions to the establishment of the community college system in Canada throughout his career. In 1963 the newly established Simon Fraser University hired Ron as its first Director of Academic Planning, serving also as first head of SFU’s English Department. In 1969 Ron left SFU to become the first President of the University of Prince Edward Island, a position he held until 1978. In 1978 he was made an Officer of the Order of Canada for his contributions to higher education. Ron has contributed to many organizations, including serving as a member of the Board of Directors of the Association of Universities and Colleges of Canada, on Canada Council, and as President of Association of Atlantic Universities and the Association of Canadian University Teachers of English. In 1990 Ron Baker was asked by the government of BC to prepare a preliminary report on the establishment of the future UNBC in Prince George. Now retired Ron Baker lives in the Edmonds area of Burnaby.
- Total Tracks
- 7
- Total Length
- 1:33:46
- Interviewee Name
- Baker, Ronald J. "Ron"
- Interview Location
- Ron Baker's home in Burnaby
- Interviewer Bio
- Kathy Bossort is a retired archivist living in Ladner, BC. She worked at the Delta Museum and Archives after graduating from SLAIS (UBC) in 2001 with Masters degrees in library science and archival studies. Kathy grew up in Calgary, Alberta, and, prior to this career change, she lived in the West Kootenays, earning her living as a cook for BC tourist lodges and work camps. She continues to be interested in oral histories as a way to fill the gaps in the written record and bring richer meaning to history.
- Collection/Fonds
- Community Heritage Commission Special Projects fonds
- Media Type
- Sound Recording
Audio Tracks
Track seven of interview with Dr. Ron Baker
Track seven of interview with Dr. Ron Baker
https://search.heritageburnaby.ca/media/hpo/_Data/_Archives_Oral_Histories/_Unrestricted/MSS196-013/MSS196-013_Track_7.mp3New building under construction
https://search.heritageburnaby.ca/link/archivedescription45519
- Repository
- City of Burnaby Archives
- Date
- [1964 or 1965]
- Collection/Fonds
- Columbian Newspaper collection
- Description Level
- Item
- Physical Description
- 1 photograph : b&w ; 23.5 x 36.5 cm
- Scope and Content
- Photograph of a new building at Simon Fraser University under construction.
- Repository
- City of Burnaby Archives
- Date
- [1964 or 1965]
- Collection/Fonds
- Columbian Newspaper collection
- Physical Description
- 1 photograph : b&w ; 23.5 x 36.5 cm
- Description Level
- Item
- Record No.
- 480-414
- Access Restriction
- No restrictions
- Reproduction Restriction
- Reproduce for fair dealing purposes only
- Accession Number
- 2003-02
- Scope and Content
- Photograph of a new building at Simon Fraser University under construction.
- Names
- Simon Fraser University
- Media Type
- Photograph
- Photographer
- Donnelly, David
- Notes
- Title based on contents of photograph
Images
Inventory of the Burnaby Archives
https://search.heritageburnaby.ca/link/museumlibrary5206
- Repository
- Burnaby Village Museum
- Collection
- Reference Collection
- Material Type
- Textual Record
- Call Number
- 971.133 INV
- Place of Publication
- Burnaby, BC
- Publisher
- Archives and Special Collections, Simon Fraser University Library
- Publication Date
- 1964
- Library Subject (LOC)
- Archives
- Notes
- "Materials listed in this inventory are available for use by the public in the Archives and Special Collections office."
Storage Reservoir Facilities at the Summit of Burnaby Mountain for Use by Simon Fraser University
https://search.heritageburnaby.ca/link/councilreport37721
- Repository
- City of Burnaby Archives
- Report ID
- 33036
- Meeting Date
- 10-Feb-1964
- Format
- Council - Committee Report
- Collection/Fonds
- City Council and Office of the City Clerk fonds
- Repository
- City of Burnaby Archives
- Report ID
- 33036
- Meeting Date
- 10-Feb-1964
- Format
- Council - Committee Report
- Collection/Fonds
- City Council and Office of the City Clerk fonds
Documents
South 400 feet of Lot 12, DL 210, Plan 1037 (Simon Fraser University)
https://search.heritageburnaby.ca/link/councilreport37687
- Repository
- City of Burnaby Archives
- Report ID
- 33106
- Meeting Date
- 2-Mar-1964
- Format
- Council - Manager's Report
- Manager's Report No.
- 15
- Item No.
- 5
- Collection/Fonds
- City Council and Office of the City Clerk fonds
- Repository
- City of Burnaby Archives
- Report ID
- 33106
- Meeting Date
- 2-Mar-1964
- Format
- Council - Manager's Report
- Manager's Report No.
- 15
- Item No.
- 5
- Collection/Fonds
- City Council and Office of the City Clerk fonds
Documents
Western Access to Simon Fraser University Site
https://search.heritageburnaby.ca/link/councilreport37637
- Repository
- City of Burnaby Archives
- Report ID
- 33120
- Meeting Date
- 9-Mar-1964
- Format
- Council - Committee Report
- Collection/Fonds
- City Council and Office of the City Clerk fonds
- Repository
- City of Burnaby Archives
- Report ID
- 33120
- Meeting Date
- 9-Mar-1964
- Format
- Council - Committee Report
- Collection/Fonds
- City Council and Office of the City Clerk fonds
Documents
Water Supply - Simon Fraser University
https://search.heritageburnaby.ca/link/councilreport37615
- Repository
- City of Burnaby Archives
- Report ID
- 33165
- Meeting Date
- 23-Mar-1964
- Format
- Council - Manager's Report
- Manager's Report No.
- 21
- Item No.
- 7
- Collection/Fonds
- City Council and Office of the City Clerk fonds
- Repository
- City of Burnaby Archives
- Report ID
- 33165
- Meeting Date
- 23-Mar-1964
- Format
- Council - Manager's Report
- Manager's Report No.
- 21
- Item No.
- 7
- Collection/Fonds
- City Council and Office of the City Clerk fonds
Documents
Plans Cancellation and Consolidation - Site of Simon Fraser University
https://search.heritageburnaby.ca/link/councilreport37414
- Repository
- City of Burnaby Archives
- Report ID
- 33362
- Meeting Date
- 1-Jun-1964
- Format
- Council - Manager's Report
- Manager's Report No.
- 38
- Item No.
- 8
- Collection/Fonds
- City Council and Office of the City Clerk fonds
- Repository
- City of Burnaby Archives
- Report ID
- 33362
- Meeting Date
- 1-Jun-1964
- Format
- Council - Manager's Report
- Manager's Report No.
- 38
- Item No.
- 8
- Collection/Fonds
- City Council and Office of the City Clerk fonds
Documents
Water and Sewer Service to Simon Fraser University
https://search.heritageburnaby.ca/link/councilreport37042
- Repository
- City of Burnaby Archives
- Report ID
- 33754
- Meeting Date
- 26-Oct-1964
- Format
- Council - Manager's Report
- Manager's Report No.
- 68
- Item No.
- 5
- Collection/Fonds
- City Council and Office of the City Clerk fonds
- Repository
- City of Burnaby Archives
- Report ID
- 33754
- Meeting Date
- 26-Oct-1964
- Format
- Council - Manager's Report
- Manager's Report No.
- 68
- Item No.
- 5
- Collection/Fonds
- City Council and Office of the City Clerk fonds
Documents
Simon Fraser University
https://search.heritageburnaby.ca/link/councilreport36835
- Repository
- City of Burnaby Archives
- Report ID
- 33942
- Meeting Date
- 28-Dec-1964
- Format
- Council - Manager's Report
- Manager's Report No.
- 80
- Item No.
- 7
- Collection/Fonds
- City Council and Office of the City Clerk fonds
- Repository
- City of Burnaby Archives
- Report ID
- 33942
- Meeting Date
- 28-Dec-1964
- Format
- Council - Manager's Report
- Manager's Report No.
- 80
- Item No.
- 7
- Collection/Fonds
- City Council and Office of the City Clerk fonds
Documents
Plaque unveiling at Simon Fraser University
https://search.heritageburnaby.ca/link/museumdescription15050
- Repository
- Burnaby Village Museum
- Date
- [1965]
- Collection/Fonds
- Elmer Wilson Martin fonds
- Description Level
- Item
- Physical Description
- 1 photograph : b&w ; 13 x 18 cm
- Scope and Content
- Photograph of two unidentified men standing next to a plaque at Simon Fraser University where it was unveiled. The plaque is mounted on a concrete post and has curtains on either side. The plaque reads "In Appreciation to G.B. Riley, E.R. Loftus and E.W. Martin of C.B. Riley Ltd. for their generou…
- Repository
- Burnaby Village Museum
- Collection/Fonds
- Elmer Wilson Martin fonds
- Description Level
- Item
- Physical Description
- 1 photograph : b&w ; 13 x 18 cm
- Scope and Content
- Photograph of two unidentified men standing next to a plaque at Simon Fraser University where it was unveiled. The plaque is mounted on a concrete post and has curtains on either side. The plaque reads "In Appreciation to G.B. Riley, E.R. Loftus and E.W. Martin of C.B. Riley Ltd. for their generous gift to Simon Fraser University of 20 Acres of land on September 30, 1963."
- Subjects
- Events - Openings
- Geographic Access
- University Drive
- Street Address
- 8888 University Drive
- Accession Code
- BV019.37.25
- Access Restriction
- No restrictions
- Reproduction Restriction
- May be restricted by third party rights
- Date
- [1965]
- Media Type
- Photograph
- Historic Neighbourhood
- Barnet (Historic Neighbourhood)
- Planning Study Area
- Burnaby Mountain Area
- Scan Resolution
- 600
- Scan Date
- February 4, 2021
- Scale
- 100
- Notes
- Title based on contents of photograph
- Photographer is unknown so maybe subject to copyright holder.
- A risk assessment should be done prior to releasing hi resolution copies
Images
Dr. William & Ruth Baldwin House
https://search.heritageburnaby.ca/link/landmark534
- Repository
- Burnaby Heritage Planning
- Description
- The Dr. William & Ruth Baldwin House is a two-storey modern post-and-beam structure, located on the southern shore of Deer Lake in Burnaby's Deer Lake Park. The site is steeply sloped, and the main entrance of the house is at the top of the slope facing onto Deer Lake Drive.
- Associated Dates
- 1965
- Formal Recognition
- Community Heritage Register
- Repository
- Burnaby Heritage Planning
- Geographic Access
- Deer Lake Drive
- Associated Dates
- 1965
- Formal Recognition
- Community Heritage Register
- Enactment Type
- Council Resolution
- Enactment Date
- 26/05/2003
- Description
- The Dr. William & Ruth Baldwin House is a two-storey modern post-and-beam structure, located on the southern shore of Deer Lake in Burnaby's Deer Lake Park. The site is steeply sloped, and the main entrance of the house is at the top of the slope facing onto Deer Lake Drive.
- Heritage Value
- The Baldwin House is valued as a prime example of Burnaby’s post-Second World War modern heritage and progressive architectural style, as well as for its personal connections to internationally-acclaimed architect, Arthur Erickson. Inspired by the modern domestic idiom established earlier in the twentieth century by Frank Lloyd Wright and Richard Neutra, Erickson conceived his architecture as responding directly to the site. A cohesive expression of simple orthogonal lines and ultimate transparency, this structure reduces the idea of post-and-beam West Coast modernism to its most refined elements. A fine example of the evolving talent of Erickson’s earlier work, this house is a landmark modern house in Burnaby and is unique in terms of siting and context. Having just won the 1963 competition for the new Simon Fraser University in Burnaby with his partner, Geoff Massey, and having built fewer than half a dozen homes previously, Erickson’s reputation was growing and his skill as a designer of modern buildings was in great demand. The same year that Erickson/Massey Architects designed SFU, Dr. William Baldwin and his wife, Ruth, personal friends of Erickson, commissioned him to design this house. Erickson was already familiar with the site; as a child he had spent time at this spot when his family visited friends who lived on Deer Lake. Both the Baldwin House and the university were completed in 1965. SFU became internationally famous; the Baldwin House was also considered an architectural success and was recognized in publications of the time. Only a single storey of this two-storey house is visible from the road, as it is built into the hillside in response to its steep site and proximity to Deer Lake. Like many other Erickson designs, this structure was conceived as a pavilion. Constructed of glass and wood, its transparency facilitates visual access to the lake’s edge, acting as an invitation, rather than a barrier, to the landscape. The house blends into the natural surroundings and the site includes other man-made landscape features such as a reflecting pool. As a reaction to the often grey quality of light in the region, Erickson exploits flat planes of water as a source of borrowed light. The refined and purposeful design, transparency, openness of plan and adjacency to the lake combine to give the house a floating appearance at the water's edge. The concept of a floating house set within an accompanying garden was inspired, in part, by the palaces and house boats of Dal Lake in Kashmir and the famed nearby Mughal Gardens. Although Erickson never visited Dal Lake, he travelled extensively throughout India, and specifically mentions the Kashmir reference in relation to this house. There is a rich complexity of other allusions worked into the fabric of the house, unified by a feeling for the conjunction of light, water and land at this special location. Widely renowned as Canada’s most brilliant modern architect, Erickson’s reputation is important to the development and growth of modern architecture in Canada and North America.
- Defining Elements
- The elements of the Baldwin House that define its character are those materials and details which respond to the location of the building and determine the relation between landscape and building, combining to create a single cohesive site. These include its: - close proximity to water - orthogonal plan and massing, with flat tar-and-gravel roof - stepped down massing orienting the house towards the water - post-and-beam construction, with the width of the beams matched to the width of the posts - wood and glass used as primary building materials - transparency and light achieved by the abundant use of glass - large undivided sheets of single glazing - butt glazed glass corners - abundant and generous balconies, which blur the transition from interior to exterior - horizontal flush cedar siding - use of salvaged brick for chimneys - use of chains as downspouts - built-in rooftop barbeque - built in furniture and fittings dating to the time of construction, such as original hardware, benches, bathroom vanities and kitchen cabinets - landscaped site including reflecting pool, plantings and a dock protruding into the lake
- Locality
- Deer Lake Park
- Historic Neighbourhood
- Burnaby Lake (Historic Neighbourhood)
- Planning Study Area
- Morley-Buckingham Area
- Function
- Primary Current--Single Dwelling
- Primary Historic--Single Dwelling
- Community
- Burnaby
- Cadastral Identifier
- P.I.D. No. 011-946-032 and P.I.D. No. 011-946-067
- Boundaries
- The Baldwin House is comprised of two municipally-owned lots located at 6543 and 6545 Deer Lake Drive, Burnaby.
- Area
- 6,070.20
- Contributing Resource
- Building
- Landscape Feature
- Ownership
- Public (local)
- Other Collection
- Canadian Architectural Archives, University of Calgary, Collection: Original Plans No. ERI 4A/76.13
- Documentation
- Heritage Site Files: PC77000 20. City of Burnaby Planning and Building Department, 4949 Canada Way, Burnaby, B.C., V5G 1M2
- Street Address
- 6543 Deer Lake Drive
Images
Simon Fraser University
https://search.heritageburnaby.ca/link/landmark639
- Repository
- Burnaby Heritage Planning
- Description
- The planning, design concept, design coordination, site development and landscaping for the original part of the campus were all under the control of Erickson/Massey. The complex was conceived as one building, with future growth occurring at the periphery. Tall buildings would have been out of scal…
- Associated Dates
- 1965
- Street View URL
- Google Maps Street View
- Repository
- Burnaby Heritage Planning
- Geographic Access
- University Drive
- Associated Dates
- 1965
- Description
- The planning, design concept, design coordination, site development and landscaping for the original part of the campus were all under the control of Erickson/Massey. The complex was conceived as one building, with future growth occurring at the periphery. Tall buildings would have been out of scale with the massive mountaintop ridge, so a series of horizontal terraced structures were designed that hugged the ridge and dissolve into the landscape. Following the linear peak of the mountain, the scheme organized various parts of the campus along an east/west line. The concept of a central academic quadrangle was conceived within the tradition of Oxford and Cambridge, and to enhance the sense of contemplative quiet, it was designed as a perfect square raised on massive pilotis, allowing stunning views through a landscaped courtyard. The connecting link was a gigantic space frame-developed in conjunction with Jeffrey Lindsay, a one-time associate of Buckminster Fuller-that provided shelter and a gathering-place for the students. Other architects who had placed among the top five in the competition were retained to design the individual components of the original plan: the Academic Quadrangle by Zoltan S. Kiss; the Theatre, Gymnasium & Swimming Pool by Duncan McNab & Associates; the Science Complex by Rhone & Iredale; and the Library by Robert F. Harrison.
- Heritage Value
- Following the end of the Second World War, there was unprecedented growth throughout the Lower Mainland. Many returning veterans had settled on the coast, and the loosening of wartime restrictions led to the creation of many new suburban developments throughout the region. The growing population strained existing facilities, and there was a recognition that new educational facilities had to be constructed to meet these growing demands. For many years, the only university in the province was the University of British Columbia. In the 1960s, new universities were planned for both Victoria and Burnaby to serve the wave of baby boomers just then going through high school. The dramatic site chosen for the Burnaby university was the top of Burnaby Mountain, with expansive views over mountain ranges and water. An architectural competition was held for a campus of 7,000 students that could eventually be expanded to 18,000. Of the many submissions, the judges reached unanimity on the winner, an outstanding scheme submitted by the firm of Erickson/Massey. The judges went even further, and recommended that every effort be made to ensure that the winning design be built as submitted. The new Chancellor, Gordon Shrum, agreed. The realization of this scheme won extensive recognition for the work of Arthur Erickson and Geoffrey Massey, and launched Erickson’s international career. In Erickson’s words: "Unlike any previous university, Simon Fraser is a direct translation into architecture of the expanding fields of knowledge that defy traditional boundaries, of the vital role of the university as both challenger and conservor of human culture, and of the university community as one in constant intellectual, spiritual and social interchange." The new school opened for classes in September 1965, nicknamed the “instant university,” and quickly gained a radical reputation. The startling futuristic architecture and open layout suited the explosive nature of the mid-1960s, when political and social traditions of all types were being questioned and student protests were common. Many of SFU’s programs were considered experimental, even controversial, and unrest and conflict on the campus continued for a number of years. Since this auspicious beginning 40 years ago, SFU has grown to house 25,000 students on three campuses. The core of the original campus, recognized world-wide as a profound work of architecture, remains essentially intact today.
- Locality
- Burnaby Mountain
- Historic Neighbourhood
- Barnet (Historic Neighbourhood)
- Planning Study Area
- Burnaby Mountain Area
- Architect
- Erickson/Massey
- Area
- 1360000.00
- Contributing Resource
- Building
- Ownership
- Private
- Street Address
- 8888 University Drive
- Street View URL
- Google Maps Street View
Images
Opening of Simon Fraser University
https://search.heritageburnaby.ca/link/archivedescription36329
- Repository
- City of Burnaby Archives
- Date
- September 1965
- Collection/Fonds
- Burnaby Historical Society fonds
- Description Level
- Item
- Physical Description
- 1 photograph : b&w ; 7.5 x 11.5 cm
- Scope and Content
- Photograph of the official opening of Simon Fraser University. A large group of spectators faces the stage from seats on the floor as well as the balcony.
- Repository
- City of Burnaby Archives
- Date
- September 1965
- Collection/Fonds
- Burnaby Historical Society fonds
- Subseries
- Hazel L'Estrange subseries
- Physical Description
- 1 photograph : b&w ; 7.5 x 11.5 cm
- Description Level
- Item
- Record No.
- 248-001
- Access Restriction
- No restrictions
- Reproduction Restriction
- Reproduce for fair dealing purposes only
- Accession Number
- BHS1991-02
- Scope and Content
- Photograph of the official opening of Simon Fraser University. A large group of spectators faces the stage from seats on the floor as well as the balcony.
- Names
- Simon Fraser University
- Media Type
- Photograph
- Notes
- Title based on contents of photograph
- Geographic Access
- University Drive
- Street Address
- 8888 University Drive
- Planning Study Area
- Burnaby Mountain Area
Images
Women's Residence under construction
https://search.heritageburnaby.ca/link/archivedescription38236
- Repository
- City of Burnaby Archives
- Date
- 1965
- Collection/Fonds
- Burnaby Historical Society fonds
- Description Level
- Item
- Physical Description
- 1 photograph : b&w ; 20.3 x 25.3 cm
- Scope and Content
- Photograph of a building under construction at the Simon Fraser University site. A label on the photograph reads in part: "Women's residence. Erickson-Massey Architects. Laing Construction and Equipment Ltd. General Contractors."
- Repository
- City of Burnaby Archives
- Date
- 1965
- Collection/Fonds
- Burnaby Historical Society fonds
- Subseries
- Hazel L'Estrange subseries
- Physical Description
- 1 photograph : b&w ; 20.3 x 25.3 cm
- Description Level
- Item
- Record No.
- 372-010
- Access Restriction
- In Archives only
- Reproduction Restriction
- No reproduction permitted
- Accession Number
- BHS1991-02
- Scope and Content
- Photograph of a building under construction at the Simon Fraser University site. A label on the photograph reads in part: "Women's residence. Erickson-Massey Architects. Laing Construction and Equipment Ltd. General Contractors."
- Subjects
- Construction Tools and Equipment
- Names
- Simon Fraser University
- Media Type
- Photograph
- Photographer
- Frank, Leonard
- Notes
- Title based on contents of photograph
- Geographic Access
- University Drive
- Street Address
- 8888 University Drive
- Planning Study Area
- Burnaby Mountain Area
Professor Arvid Grant
https://search.heritageburnaby.ca/link/archivedescription45273
- Repository
- City of Burnaby Archives
- Date
- 1965
- Collection/Fonds
- Columbian Newspaper collection
- Description Level
- Item
- Physical Description
- 1 photograph : b&w ; 17 x 11.5 cm
- Scope and Content
- Photograph of Professor Arvid J. Grant. He was the Chairman of the Department of Philosophy at Simon Fraser University from 1965 to 1966 and again in 1968.
- Repository
- City of Burnaby Archives
- Date
- 1965
- Collection/Fonds
- Columbian Newspaper collection
- Physical Description
- 1 photograph : b&w ; 17 x 11.5 cm
- Description Level
- Item
- Record No.
- 480-169
- Access Restriction
- No restrictions
- Reproduction Restriction
- Reproduce for fair dealing purposes only
- Accession Number
- 2003-02
- Scope and Content
- Photograph of Professor Arvid J. Grant. He was the Chairman of the Department of Philosophy at Simon Fraser University from 1965 to 1966 and again in 1968.
- Subjects
- Occupations - Teachers
- Media Type
- Photograph
- Photographer
- Williams Brothers Photographers Limited
- Notes
- Title based on contents of photograph
- Photographer identifies photograph as no. 21184
Images
Dr. Elinor Ames
https://search.heritageburnaby.ca/link/archivedescription45721
- Repository
- City of Burnaby Archives
- Date
- 1965, published July 22, 1965
- Collection/Fonds
- Columbian Newspaper collection
- Description Level
- Item
- Physical Description
- 1 photograph : b&w ; 19 x 12 cm
- Scope and Content
- Photograph of Simon Fraser University Psychology professsor Dr. Elinor Ames.
- Repository
- City of Burnaby Archives
- Date
- 1965, published July 22, 1965
- Collection/Fonds
- Columbian Newspaper collection
- Physical Description
- 1 photograph : b&w ; 19 x 12 cm
- Description Level
- Item
- Record No.
- 480-615
- Access Restriction
- No restrictions
- Reproduction Restriction
- Reproduce for fair dealing purposes only
- Accession Number
- 2003-02
- Scope and Content
- Photograph of Simon Fraser University Psychology professsor Dr. Elinor Ames.
- Subjects
- Occupations - Teachers
- Names
- Ames, Dr. Elinor
- Media Type
- Photograph
- Photographer
- Helcermanas, John
- Notes
- Title based on contents of photograph
- Photographer idenifies photograph as item no. 660315 - 52
- Pacific Photographic Services photo by John Helcermanas
Images
Dr. Glenn Kirchner
https://search.heritageburnaby.ca/link/archivedescription45796
- Repository
- City of Burnaby Archives
- Date
- 1965, published June 18, 1965
- Collection/Fonds
- Columbian Newspaper collection
- Description Level
- Item
- Physical Description
- 1 photograph : b&w ; 7.5 x 5 cm
- Scope and Content
- Photograph of Dr. Glenn Kirchner, Director of the recreational program in Simon Fraser University's faculty of education.
- Repository
- City of Burnaby Archives
- Date
- 1965, published June 18, 1965
- Collection/Fonds
- Columbian Newspaper collection
- Physical Description
- 1 photograph : b&w ; 7.5 x 5 cm
- Description Level
- Item
- Record No.
- 480-690
- Access Restriction
- No restrictions
- Reproduction Restriction
- Reproduce for fair dealing purposes only
- Accession Number
- 2003-02
- Scope and Content
- Photograph of Dr. Glenn Kirchner, Director of the recreational program in Simon Fraser University's faculty of education.
- Subjects
- Occupations - Teachers
- Media Type
- Photograph
- Notes
- Title based on contents of photograph
- Photographer identified as "Zimmerman"
Images
Richard E. Lester
https://search.heritageburnaby.ca/link/archivedescription45932
- Repository
- City of Burnaby Archives
- Date
- 1965
- Collection/Fonds
- Columbian Newspaper collection
- Description Level
- Item
- Physical Description
- 1 photograph : b&w ; 10.5 x 9.5 cm
- Scope and Content
- Photograph of Richard E. Lester, the chair of the Simon Fraser University Board of Governors from 1968 to 1971.
- Repository
- City of Burnaby Archives
- Date
- 1965
- Collection/Fonds
- Columbian Newspaper collection
- Physical Description
- 1 photograph : b&w ; 10.5 x 9.5 cm
- Description Level
- Item
- Record No.
- 480-826
- Access Restriction
- No restrictions
- Reproduction Restriction
- Reproduce for fair dealing purposes only
- Accession Number
- 2003-02
- Scope and Content
- Photograph of Richard E. Lester, the chair of the Simon Fraser University Board of Governors from 1968 to 1971.
- Media Type
- Photograph
- Notes
- Title based on contents of photograph
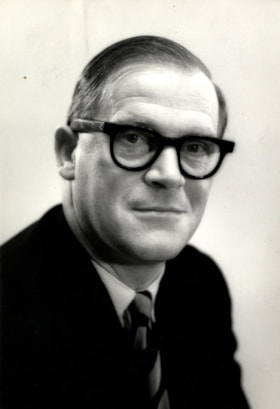
![New building under construction, [1964 or 1965] thumbnail](/media/hpo/_Data/_Archives_Images/_Unrestricted/480/480-414.jpg?width=280)
![Plaque unveiling at Simon Fraser University, [1965] thumbnail](/media/hpo/_Data/_BVM_Images/2019/2019_0037_0025_001.jpg?width=280)






