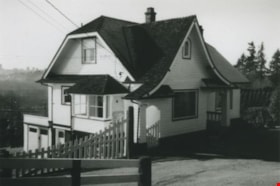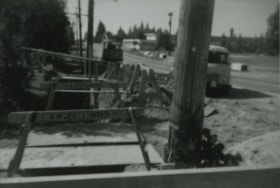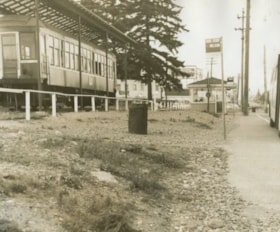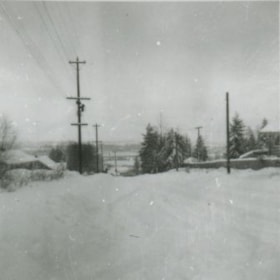Narrow Results By
Decade
- 2020s 253
- 2010s 536
- 2000s 756
- 1990s 1075
- 1980s 1276
- 1970s 2063
- 1960s
- 1950s 600
- 1940s 288
- 1930s 230
- 1920s 546
- 1910s 427
- 1900s 137
- 1890s 46
- 1880s 10
- 1870s 4
- 1860s 5
- 1850s 3
- 1840s 2
- 1830s 2
- 1820s 2
- 1810s 2
- 1800s 2
- 1790s 2
- 1780s 2
- 1770s 2
- 1760s 2
- 1750s 2
- 1740s 2
- 1730s 2
- 1720s 2
- 1710s 2
- 1700s 2
- 1690s 2
- 1680s 2
- 1670s 1
- 1660s 1
- 1650s 1
- 1640s 1
- 1630s 1
- 1620s 1
- 1610s 1
- 1600s 1
Subject
- Academic Disciplines 3
- Advertising Medium 1
- Buildings - Commercial - Grocery Stores 1
- Buildings - Commercial - Stores 3
- Buildings - Industrial - Factories 1
- Buildings - Industrial - Saw Mills 2
- Buildings - Recreational 2
- Buildings - Schools - Universities and Colleges 4
- Ceremonies 1
- Clothing 1
- Crafts 1
- Documentary Artifacts - Letters and Envelopes 2
Person / Organization
- Baker, Ronald J. "Ron" 7
- Balfour, H.W. 1
- Barnet Mountain Park 2
- Barnet Rifle Club 1
- Belhouse, Jack 4
- Bolton, Richard 1
- Bossort, Kathy 24
- Brentwood Shopping Centre 1
- British Columbia Hydro and Power Authority 1
- Burnaby Advisory Planning Commission 1
- Burnaby Mountain Centennial Park 1
- Burnaby Mountain Centennial Rose Garden 1
Advisory Planning Commission subseries
https://search.heritageburnaby.ca/link/archivedescription96030
- Repository
- City of Burnaby Archives
- Date
- [1960]-2012
- Collection/Fonds
- City Council and Office of the City Clerk fonds
- Description Level
- Subseries
- Physical Description
- 40 folders of textual records + 1 photograph
- Scope and Content
- Subseries consists of commission records for the Advisory Planning Commission including agendas, minutes, reports, and correspondence and a Commission portrait.
- Repository
- City of Burnaby Archives
- Date
- [1960]-2012
- Collection/Fonds
- City Council and Office of the City Clerk fonds
- Series
- Council Committee series
- Subseries
- Advisory Planning Commission subseries
- Physical Description
- 40 folders of textual records + 1 photograph
- Description Level
- Subseries
- Scope and Content
- Subseries consists of commission records for the Advisory Planning Commission including agendas, minutes, reports, and correspondence and a Commission portrait.
- History
- The Advisory Planning Commission was established in July of 1963. The Advisory Planning Commission was the successor to the Town Planning Commission. The Commission was responsible for advising Council on land use matters and reviewing all zoning bylaw amendments before being forwarded to public hearing. The Commission was disbanded on February 20, 2017.
- Media Type
- Textual Record
- Photograph
- Graphic Material
Disney Family collection
https://search.heritageburnaby.ca/link/archivedescription97178
- Repository
- City of Burnaby Archives
- Date
- [1914-1963]
- Collection/Fonds
- Disney Family collection
- Description Level
- Fonds
- Physical Description
- 6 architectural drawings : pencil and ink on paper ; 52 cm x 77 cm and smaller + 1 p. of textual records (40 cm. x 31 cm.) + 1 plan : col. ; 55 cm x 75 cm folded to 28 cm x 10 cm + 1 map : diazo print ; 39 cm x 28 cm.
- Scope and Content
- Fonds consists of maps and plans created and collected by Jack Disney.
- Repository
- City of Burnaby Archives
- Date
- [1914-1963]
- Collection/Fonds
- Disney Family collection
- Physical Description
- 6 architectural drawings : pencil and ink on paper ; 52 cm x 77 cm and smaller + 1 p. of textual records (40 cm. x 31 cm.) + 1 plan : col. ; 55 cm x 75 cm folded to 28 cm x 10 cm + 1 map : diazo print ; 39 cm x 28 cm.
- Description Level
- Fonds
- Access Restriction
- No restrictions
- Reproduction Restriction
- May be restricted by third party rights
- Accession Number
- 2016-03
- Scope and Content
- Fonds consists of maps and plans created and collected by Jack Disney.
- History
- John Howard "Jack" Disney served as Burnaby Surveyor from 1911 to 1919.
- Media Type
- Photograph
- Notes
- Title based on contents of collection
- MSS199
Sperling-Broadway Neighbourhood
https://search.heritageburnaby.ca/link/landmark789
- Repository
- Burnaby Heritage Planning
- Associated Dates
- 1955-2008
- Heritage Value
- By the 1970s, the Sperling-Broadway Neighbourhood was characterised as one of the Municipality's fastest growing residential areas. In 1980, it was estimated that slightly less than half of the homes were single-family residences, while the remaining development was taking the form of townhouse and high-rise apartments. The emphasis shifted back to single family housing during the construction of planned subdivisions such as the Camrose subdivision in the 1980s and the area remains primarily residential in nature. The neighbourhood is well-served by park facilities and is also home to the Burnaby Mountain Golf Course.
- Historic Neighbourhood
- Lochdale (Historic Neighbourhood)
- Planning Study Area
- Sperling-Broadway Area
Images
Windsor Neighbourhood
https://search.heritageburnaby.ca/link/landmark803
- Repository
- Burnaby Heritage Planning
- Associated Dates
- 1955-2008
- Heritage Value
- The Windsor Neighbourhood comprises a number of different districts with different characteristics. To the north, stretching to the border of the Deer Lake Park, is the primarily residential area that was developed after the building boom of the 1950s and now consists of a mix of single-family and multi-family housing. To the south, from Kingsway to the Skytrain line, an industrial area was maintained along with a significant commercial corridor along Kingsway. In recent years, the growth and development of this area has been guided by the Royal Oak Community Plan adopted by Council in 1999.
- Planning Study Area
- Windsor Area
Images
Oakalla Neighbourhood
https://search.heritageburnaby.ca/link/landmark804
- Repository
- Burnaby Heritage Planning
- Associated Dates
- 1955-2008
- Heritage Value
- The phasing out and demolition of the Oakalla Prison farm allowed for the planned development of the Oakalla Neighbourhood in the 1980s. By 1991, the City of Burnaby had adopted the Oakalla Development Plan which called for the transfer of land to the Deer Lake Park reserve as well as the creation of a new residential area consisting of multi-family housing types.
- Historic Neighbourhood
- Central Park (Historic Neighbourhood)
- Planning Study Area
- Oakalla Area
Images
Burnaby Lake Neighbourhood
https://search.heritageburnaby.ca/link/landmark821
- Repository
- Burnaby Heritage Planning
- Associated Dates
- 1955-2008
- Heritage Value
- In 1966 Burnaby Lake was identified as a key potential regional park in the GVRD ’s Regional Park Plan for the Lower Mainland. The lake was to be developed for nature study, strolling, trail riding, canoeing, sightseeing and picnicking. It was formally recognized as a regional nature park in 1979, at which time the GVRD assumed management of the park through a lease agreement with the City of Burnaby. In 1993 Burnaby Lake was selected by the City of Burnaby to be included in Greater Vancouver ’s Green Zone, and was identified as a key component of the GVRD ’s Park and Outdoor Recreation System (PORS) for the Burrard/Peninsula/Richmond sector, which includes Burnaby, Vancouver, New Westminster, and Richmond.
- Historic Neighbourhood
- Burnaby Lake (Historic Neighbourhood)
- Planning Study Area
- Burnaby Lake Area
Images
Sussex-Nelson Neighbourhood
https://search.heritageburnaby.ca/link/landmark838
- Repository
- Burnaby Heritage Planning
- Associated Dates
- 1955-2008
- Heritage Value
- The Sussex-Nelson Neighbourhood is located just south of Metrotown and in 1980 was characterised as the most populated of all of Burnaby's Planning Study areas. The area immediately south of Metrotown was initially developed as post-war 1950s housing stock, while the sector south of Rumble was developed after the 1960s and 1970s as single-family housing.
- Historic Neighbourhood
- Alta Vista (Historic Neighbourhood)
- Planning Study Area
- Sussex-Nelson Area
Images
Big Bend Neighbourhood
https://search.heritageburnaby.ca/link/landmark840
- Repository
- Burnaby Heritage Planning
- Associated Dates
- 1955-2008
- Heritage Value
- The Big Bend Neighbourhood in Burnaby maintained its status as an important agricultural area in the City in the years following 1955 and it also solidified its role as a prime industrial and commercial district. In 1972, the Big Bend Development Plan was adopted by Council and soon thereafter, approximately 620 acres of land were incorporated into the Agricultural Land Reserve. These lands have been set aside for agricultural and limited recreation purposes. By the 2000s, 160 acres of land were considered highly productive agricultural areas, and over 400 acres of land had been secured as parkland, including the Fraser Foreshore Park. The area also developed large commercial and industrial districts including those at Marine Way/Boundary, the Glenlyon Estates, Riverfront Business Park, Burnaby Business Park, and Glenwood Industrial Estates.
- Historic Neighbourhood
- Fraser Arm (Historic Neighbourhood)
- Planning Study Area
- Big Bend Area
Images
Clinton-Glenwood Neighbourhood
https://search.heritageburnaby.ca/link/landmark841
- Repository
- Burnaby Heritage Planning
- Associated Dates
- 1955-2008
- Heritage Value
- The primarily single-family subdivision and development in the Clinton-Glenwood Neighbourhood occurred during the building boom of the 1950s. Later development fell under the guidelines established in the Royal Oak Community Plan (adopted in 1999) and resulted in an increase in the number of multi-family units.
- Historic Neighbourhood
- Alta Vista (Historic Neighbourhood)
- Planning Study Area
- Clinton-Glenwood Area
Images
Stride Avenue Neighbourhood
https://search.heritageburnaby.ca/link/landmark845
- Repository
- Burnaby Heritage Planning
- Associated Dates
- 1955-2008
- Heritage Value
- The interurban link between New Westminster and Vancouver stimulated the early settlement of Stride Avenue. Infilling of the area took place in the early 1950s and the pace of development had slowed considerably by 1970. Duplexes became a popular feature in the decade between 1970 and 1980 and in the late 1980s, the neighbourhood was incorporated into the Edmonds Town Centre South plan.
- Historic Neighbourhood
- Edmonds (Historic Neighbourhood)
- Planning Study Area
- Stride Avenue Area
Images
Stride Hill Neighbourhood
https://search.heritageburnaby.ca/link/landmark846
- Repository
- Burnaby Heritage Planning
- Associated Dates
- 1955-2008
- Heritage Value
- The residential areas that are located within the Stride Hill Neighbourhood were primarily developed in the 1950s during Burnaby's post-war building boom. The area lying to the south of Byrne Creek Ravine Park was used as a municipal garbage dump until the 1960s and as a landfill site for yard waste disposal until the early 1990s at which point the area was incorporated into the Edmonds Town Centre Plan and the land was made into park and open space.
- Historic Neighbourhood
- Edmonds (Historic Neighbourhood)
- Planning Study Area
- Stride Hill Area
Images
Lots 20 and 21, Block 9, DL 122, Plan 1308
https://search.heritageburnaby.ca/link/councilreport32298
- Repository
- City of Burnaby Archives
- Report ID
- 29135
- Meeting Date
- 15-Dec-1969
- Format
- Council - Manager's Report
- Manager's Report No.
- 81
- Item No.
- 7
- Collection/Fonds
- City Council and Office of the City Clerk fonds
- Repository
- City of Burnaby Archives
- Report ID
- 29135
- Meeting Date
- 15-Dec-1969
- Format
- Council - Manager's Report
- Manager's Report No.
- 81
- Item No.
- 7
- Collection/Fonds
- City Council and Office of the City Clerk fonds
Documents
Lot 10 W1/2, SD 18, Block 2, DL 25W, Plan 2125
https://search.heritageburnaby.ca/link/councilreport32301
- Repository
- City of Burnaby Archives
- Report ID
- 29129
- Meeting Date
- 15-Dec-1969
- Format
- Council - Manager's Report
- Manager's Report No.
- 81
- Item No.
- 1
- Collection/Fonds
- City Council and Office of the City Clerk fonds
- Repository
- City of Burnaby Archives
- Report ID
- 29129
- Meeting Date
- 15-Dec-1969
- Format
- Council - Manager's Report
- Manager's Report No.
- 81
- Item No.
- 1
- Collection/Fonds
- City Council and Office of the City Clerk fonds
Documents
Lots 1 and 2, Block 49, DL 30, Plan 4497 - Rezoning Reference # 47/69
https://search.heritageburnaby.ca/link/councilreport32303
- Repository
- City of Burnaby Archives
- Report ID
- 29132
- Meeting Date
- 15-Dec-1969
- Format
- Council - Manager's Report
- Manager's Report No.
- 81
- Item No.
- 4
- Collection/Fonds
- City Council and Office of the City Clerk fonds
- Repository
- City of Burnaby Archives
- Report ID
- 29132
- Meeting Date
- 15-Dec-1969
- Format
- Council - Manager's Report
- Manager's Report No.
- 81
- Item No.
- 4
- Collection/Fonds
- City Council and Office of the City Clerk fonds
Documents
Lots 16, 17 and 18, DL 126, Plan 3473 (Subdivision Reference # 163/69)
https://search.heritageburnaby.ca/link/councilreport32310
- Repository
- City of Burnaby Archives
- Report ID
- 29133
- Meeting Date
- 15-Dec-1969
- Format
- Council - Manager's Report
- Manager's Report No.
- 81
- Item No.
- 5
- Collection/Fonds
- City Council and Office of the City Clerk fonds
- Repository
- City of Burnaby Archives
- Report ID
- 29133
- Meeting Date
- 15-Dec-1969
- Format
- Council - Manager's Report
- Manager's Report No.
- 81
- Item No.
- 5
- Collection/Fonds
- City Council and Office of the City Clerk fonds
Documents
Lots 9 to 11 inclusive, Block 1, DL 79S, Plan 1995
https://search.heritageburnaby.ca/link/councilreport32312
- Repository
- City of Burnaby Archives
- Report ID
- 29145
- Meeting Date
- 15-Dec-1969
- Format
- Council - Manager's Report
- Manager's Report No.
- 81
- Item No.
- 17
- Collection/Fonds
- City Council and Office of the City Clerk fonds
- Repository
- City of Burnaby Archives
- Report ID
- 29145
- Meeting Date
- 15-Dec-1969
- Format
- Council - Manager's Report
- Manager's Report No.
- 81
- Item No.
- 17
- Collection/Fonds
- City Council and Office of the City Clerk fonds
Documents
Lot 1, Except Plan 21763 SD 4, Block 5, DL 206, Plan 1684 and Lots 2 and 3, SD 4, Block 5, DL 206, Plan 1684 (Rezoning Reference # 48/69)
https://search.heritageburnaby.ca/link/councilreport32322
- Repository
- City of Burnaby Archives
- Report ID
- 29123
- Meeting Date
- 8-Dec-1969
- Format
- Council - Manager's Report
- Manager's Report No.
- 79
- Item No.
- 10
- Collection/Fonds
- City Council and Office of the City Clerk fonds
- Repository
- City of Burnaby Archives
- Report ID
- 29123
- Meeting Date
- 8-Dec-1969
- Format
- Council - Manager's Report
- Manager's Report No.
- 79
- Item No.
- 10
- Collection/Fonds
- City Council and Office of the City Clerk fonds
Documents
Portions of Lots 2 and 3, Expect Portion on Plan with Bylaw 30078, DL 94S., Plan 440 (Rezoning Reference # 77/69)
https://search.heritageburnaby.ca/link/councilreport32333
- Repository
- City of Burnaby Archives
- Report ID
- 29121
- Meeting Date
- 8-Dec-1969
- Format
- Council - Manager's Report
- Manager's Report No.
- 79
- Item No.
- 8
- Collection/Fonds
- City Council and Office of the City Clerk fonds
- Repository
- City of Burnaby Archives
- Report ID
- 29121
- Meeting Date
- 8-Dec-1969
- Format
- Council - Manager's Report
- Manager's Report No.
- 79
- Item No.
- 8
- Collection/Fonds
- City Council and Office of the City Clerk fonds
Documents
Lots 3 and 4, Block 38, DL 35, Plan 3559 - Subdivision Reference # 127/69
https://search.heritageburnaby.ca/link/councilreport32341
- Repository
- City of Burnaby Archives
- Report ID
- 29096
- Meeting Date
- 1-Dec-1969
- Format
- Council - Manager's Report
- Manager's Report No.
- 77
- Item No.
- 5
- Collection/Fonds
- City Council and Office of the City Clerk fonds
- Repository
- City of Burnaby Archives
- Report ID
- 29096
- Meeting Date
- 1-Dec-1969
- Format
- Council - Manager's Report
- Manager's Report No.
- 77
- Item No.
- 5
- Collection/Fonds
- City Council and Office of the City Clerk fonds
Documents
Easement - Lots 3 and 4, Block 38, DL 35, Plan 3559 (Subdivision Reference # 127/69)
https://search.heritageburnaby.ca/link/councilreport32342
- Repository
- City of Burnaby Archives
- Report ID
- 29097
- Meeting Date
- 1-Dec-1969
- Format
- Council - Manager's Report
- Manager's Report No.
- 77
- Item No.
- 6
- Collection/Fonds
- City Council and Office of the City Clerk fonds
- Repository
- City of Burnaby Archives
- Report ID
- 29097
- Meeting Date
- 1-Dec-1969
- Format
- Council - Manager's Report
- Manager's Report No.
- 77
- Item No.
- 6
- Collection/Fonds
- City Council and Office of the City Clerk fonds








