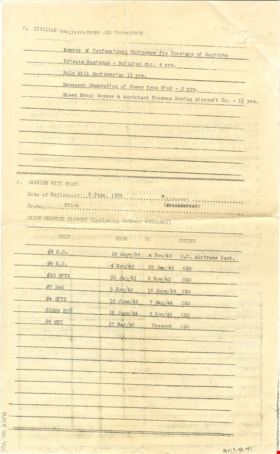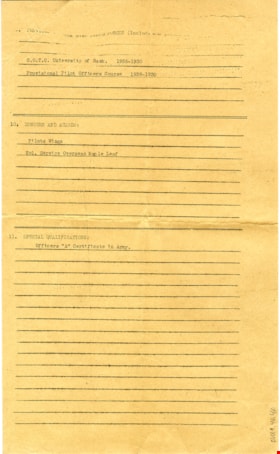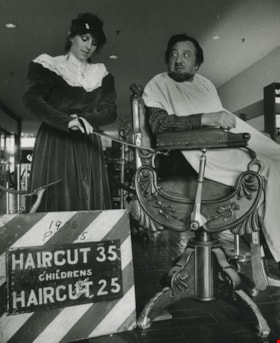Narrow Results By
Subject
- Adornment - Jewelry 1
- Advertising Medium 1
- Advertising Medium - Flyer 1
- Advertising Medium - Signs and Signboards 1
- Agriculture 2
- Agriculture - Farms 3
- Agriculture - Fruit and Berries 1
- Animals - Horses 1
- Arts 9
- Buildings - Civic - Museums 12
- Buildings - Commercial - Barber Shops 1
- Buildings - Commercial - General Stores 1
1984 Goals, Objectives and Performance Measurements for periodic reporting to Council
https://search.heritageburnaby.ca/link/councilreport17335
- Repository
- City of Burnaby Archives
- Report ID
- 713
- Meeting Date
- 12-Dec-1983
- Format
- Council - Manager's Report
- Manager's Report No.
- 74
- Item No.
- 20
- Collection/Fonds
- City Council and Office of the City Clerk fonds
- Repository
- City of Burnaby Archives
- Report ID
- 713
- Meeting Date
- 12-Dec-1983
- Format
- Council - Manager's Report
- Manager's Report No.
- 74
- Item No.
- 20
- Collection/Fonds
- City Council and Office of the City Clerk fonds
Documents
1984 Goals, Objectives and Performance Measurements for periodic reporting to Council
https://search.heritageburnaby.ca/link/councilreport17361
- Repository
- City of Burnaby Archives
- Report ID
- 678
- Meeting Date
- 28-Nov-1983
- Format
- Council - Manager's Report
- Manager's Report No.
- 72
- Item No.
- 5
- Collection/Fonds
- City Council and Office of the City Clerk fonds
- Repository
- City of Burnaby Archives
- Report ID
- 678
- Meeting Date
- 28-Nov-1983
- Format
- Council - Manager's Report
- Manager's Report No.
- 72
- Item No.
- 5
- Collection/Fonds
- City Council and Office of the City Clerk fonds
Documents
2012 Tax Sale - Redemption Period Extension
https://search.heritageburnaby.ca/link/councilreport59118
- Repository
- City of Burnaby Archives
- Report ID
- 99064
- Meeting Date
- 9-Sep-2013
- Format
- Council - Manager's Report
- Item No.
- 6
- Collection/Fonds
- City Council and Office of the City Clerk fonds
- Repository
- City of Burnaby Archives
- Report ID
- 99064
- Meeting Date
- 9-Sep-2013
- Format
- Council - Manager's Report
- Item No.
- 6
- Collection/Fonds
- City Council and Office of the City Clerk fonds
Documents
Access to and from Deer Lake Avenue (Krause)
https://search.heritageburnaby.ca/link/councilreport30679
- Repository
- City of Burnaby Archives
- Report ID
- 23632
- Meeting Date
- 28-Jun-1971
- Format
- Council - Manager's Report
- Manager's Report No.
- 43
- Item No.
- 25
- Collection/Fonds
- City Council and Office of the City Clerk fonds
- Repository
- City of Burnaby Archives
- Report ID
- 23632
- Meeting Date
- 28-Jun-1971
- Format
- Council - Manager's Report
- Manager's Report No.
- 43
- Item No.
- 25
- Collection/Fonds
- City Council and Office of the City Clerk fonds
Documents
(a) Flood Control (b) Local Improvement Financing Fund
https://search.heritageburnaby.ca/link/councilreport30137
- Repository
- City of Burnaby Archives
- Report ID
- 24075
- Meeting Date
- 15-Nov-1971
- Format
- Council - Manager's Report
- Manager's Report No.
- 73
- Item No.
- 10
- Collection/Fonds
- City Council and Office of the City Clerk fonds
- Repository
- City of Burnaby Archives
- Report ID
- 24075
- Meeting Date
- 15-Nov-1971
- Format
- Council - Manager's Report
- Manager's Report No.
- 73
- Item No.
- 10
- Collection/Fonds
- City Council and Office of the City Clerk fonds
Documents
Agnes & Elizabeth Michie Residence
https://search.heritageburnaby.ca/link/landmark554
- Repository
- Burnaby Heritage Planning
- Description
- Residential building.
- Associated Dates
- c.1935
- Street View URL
- Google Maps Street View
- Repository
- Burnaby Heritage Planning
- Geographic Access
- Yale Street
- Associated Dates
- c.1935
- Description
- Residential building.
- Heritage Value
- This interwar bungalow is beautifully preserved and retains many original features. Symmetrical in design, with two steeply-pitched front gables that flank a central arched gable over the front entrance, it also retains its narrow arched windows and projecting purlins in the front gables. Narrow sidelights flank the front door. The matching front elevation windows are typical of the period, with double-hung sash flanking a plate glass “picture window” with a curved transom; the upper panes are cross-leaded. This house was built by Agnes Michie and Elizabeth D. Michie.
- Locality
- Vancouver Heights
- Historic Neighbourhood
- Vancouver Heights (Historic Neighbourhood)
- Planning Study Area
- Burnaby Heights Area
- Ownership
- Private
- Street Address
- 3894 Yale Street
- Street View URL
- Google Maps Street View
Images
A group of people in costumes posing in front of a building.
https://search.heritageburnaby.ca/link/museumdescription4991
- Repository
- Burnaby Village Museum
- Date
- 1978
- Collection/Fonds
- Burnaby Village Museum Photograph collection
- Description Level
- Item
- Physical Description
- 1 photograph : colour ; 9 x 8.5 cm
- Scope and Content
- There is a group of people seated and standing .They are all in costumes. There is a window behind them.
- Repository
- Burnaby Village Museum
- Collection/Fonds
- Burnaby Village Museum Photograph collection
- Description Level
- Item
- Physical Description
- 1 photograph : colour ; 9 x 8.5 cm
- Scope and Content
- There is a group of people seated and standing .They are all in costumes. There is a window behind them.
- History
- Mrs Bate was a church choir singer. In 1976 she was asked to help form the Confederation Singers at the North Burnaby Confederation Seniors Centre. She started the choir and conducted it until her retirement in 1986. The costume, as seen in several photographs and also in the Burnaby Vilalge Museum collection, was made by members of the choir who made similar 1890's period costumes for themselves. The choir sang in seniors centres and at special events at Century Park (now known as the Burnaby Village Museum). They were also invited to sing at Government House in Victoria.
- Other Title Information
- Title based on contents of photograph
- Accession Code
- BV010.8.21
- Access Restriction
- No restrictions
- Date
- 1978
- Media Type
- Photograph
- Scan Resolution
- 600
- Scan Date
- 22-05-2018
Images
A group of people in costumes posing in front of a house.
https://search.heritageburnaby.ca/link/museumdescription4983
- Repository
- Burnaby Village Museum
- Date
- 1970-1980
- Collection/Fonds
- Burnaby Village Museum Photograph collection
- Description Level
- Item
- Physical Description
- 1 photograph : colour ; 10 x 10cm
- Scope and Content
- The Confederation Singers in 1890s costumes. The front row is men sitting, there are three rows of woman standing behind. There is a man and woman standing together to the left of the group.
- Repository
- Burnaby Village Museum
- Collection/Fonds
- Burnaby Village Museum Photograph collection
- Description Level
- Item
- Physical Description
- 1 photograph : colour ; 10 x 10cm
- Scope and Content
- The Confederation Singers in 1890s costumes. The front row is men sitting, there are three rows of woman standing behind. There is a man and woman standing together to the left of the group.
- History
- Mrs Bate was a church choir singer. In 1976 she was asked to help form the Confederation Singers at the North Burnaby Confederation Seniors Centre. She started the choir and conducted it until her retirement in 1986. The costume, as seen in several photographs and also in the Burnaby Vilalge Museum collection, was made by members of the choir who made similar 1890's period costumes for themselves. The choir sang in seniors centres and at special events at Century Park (now known as the Burnaby Village Museum). They were also invited to sing at Government House in Victoria.
- Other Title Information
- Title based on contents of photograph
- Accession Code
- BV010.8.13
- Access Restriction
- No restrictions
- Date
- 1970-1980
- Media Type
- Photograph
- Scan Resolution
- 600
- Scan Date
- 22-05-2018
Images
Alpha Secondary School
https://search.heritageburnaby.ca/link/landmark678
- Repository
- Burnaby Heritage Planning
- Geographic Access
- Parker Street
- Associated Dates
- 1950
- Heritage Value
- The unexpected period of growth in Burnaby during the first few years of the 1950s resulted in many overcrowded schools. As a result, the School Board decided it required a Junior High to alleviate enrolment issues at Gilmore Avenue Elementary-Junior school. Alpha opened in 1950 with 423 students. The new school had 12 rooms but added more in 1953. There were fires at the school in 1956 and 1964, resulting in the rebuilding of seven classrooms, library and administrative offices. There were additions made in 1968 and 1969 and in 1976 a gymnasium was built.
- Planning Study Area
- Brentwood Area
- Street Address
- 4600 Parker Street
- Street View URL
- Google Maps Street View
Images
Alta Vista Neighbourhood
https://search.heritageburnaby.ca/link/landmark707
- Repository
- Burnaby Heritage Planning
- Associated Dates
- 1925-1954
- Heritage Value
- As with many areas of Burnaby during this period, the years after World War Two marked a rapid growth in residential development in the Alta-Vista Neighbourhood. Subdivisions like Sussex and Suncrest were built and new schools and amenities were constructed to meet the demands of increased population.
- Historic Neighbourhood
- Alta Vista (Historic Neighbourhood)
- Planning Study Area
- Sussex-Nelson Area
Images
Alta Vista Neighbourhood
https://search.heritageburnaby.ca/link/landmark766
- Repository
- Burnaby Heritage Planning
- Associated Dates
- 1905-1924
- Heritage Value
- Alta Vista, named for its high views of the Fraser Valley, rapidly grew during the period 1910-1912, seeing its settlement jump from about a dozen buildings in 1910 to about four hundred by the end of 1912. Home-seekers were attracted to its location just a short walk from the B.C.E.R. line at Royal Oak and Highland Park and easily accessible to both New Westminster and Vancouver.
- Historic Neighbourhood
- Alta Vista (Historic Neighbourhood)
- Planning Study Area
- Sussex-Nelson Area
Images
Amendment to Board of Works Estimate for Period Commencing November 2
https://search.heritageburnaby.ca/link/councilreport66582
- Repository
- City of Burnaby Archives
- Report ID
- 58789
- Meeting Date
- 22-Nov-1926
- Format
- Council - Committee Report
- Collection/Fonds
- City Council and Office of the City Clerk fonds
- Repository
- City of Burnaby Archives
- Report ID
- 58789
- Meeting Date
- 22-Nov-1926
- Format
- Council - Committee Report
- Collection/Fonds
- City Council and Office of the City Clerk fonds
Documents
Andy Johnson House
https://search.heritageburnaby.ca/link/landmark515
- Repository
- Burnaby Heritage Planning
- Description
- The Andy Johnson House is a large, one and one-half storey plus above-ground basement wood-frame mansion on a rubble-stone granite foundation with a red terra cotta pantile roof and an octagonal corner turret. The building stands in a prominent location on a corner lot on Kingsway, one of Burnaby’s…
- Associated Dates
- 1912
- Formal Recognition
- Community Heritage Register
- Other Names
- Andrew M. & Margaret Johnson House 'Glenedward'
- Street View URL
- Google Maps Street View
- Repository
- Burnaby Heritage Planning
- Other Names
- Andrew M. & Margaret Johnson House 'Glenedward'
- Geographic Access
- Kingsway
- Associated Dates
- 1912
- Formal Recognition
- Community Heritage Register
- Enactment Type
- Council Resolution
- Enactment Date
- 26/05/2003
- Description
- The Andy Johnson House is a large, one and one-half storey plus above-ground basement wood-frame mansion on a rubble-stone granite foundation with a red terra cotta pantile roof and an octagonal corner turret. The building stands in a prominent location on a corner lot on Kingsway, one of Burnaby’s main transportation and commercial corridors, and stands adjacent to the Burlington Square Development.
- Heritage Value
- The Andy Johnson House 'Glenedward' is a valued representation of a prominent upper middle-class family dwelling from the pre-First World War era. Andrew M. Johnson (1861-1934), an early Vancouver pioneer, and his wife Margaret built this house in 1912, in an imposing style favoured by the newly wealthy of the prewar boom period. Born in Norway, Andrew Johnson arrived in Vancouver just months after the Great Fire of 1886 and went into partnership with J. (Ollie) Atkins in a transportation company that became the Mainland Transfer Company, eventually the largest of its kind in Vancouver. Johnson also operated Burnaby's historic Royal Oak Hotel, once located on the opposite corner from his estate. Additionally, the Andy Johnson House is significant for the high-quality design and construction of both the house and its landscaped setting. Designed in the British Arts and Crafts style, the house exhibits a rare degree of opulence in building materials, including imported terra cotta roof tiles, oak and walnut interior millwork, and stained glass manufactured by the Royal City Glass Company. The rubble-stone foundations and perimeter walls were obtained from two massive granite glacial erratic boulders found on the property. The house has been relocated closer to the corner, but the encircling stone walls, the gate posts and gates manufactured by the Westminster Iron Works and some of the original plantings have been retained. A grouping of three giant Sequoias, other mature deciduous trees and massings of shrubbery indicate the type of landscape setting considered appropriate for an estate house in the early years of the twentieth century.
- Defining Elements
- Key elements that define the heritage character of the Andy Johnson House include its: - corner location on Kingsway at Royal Oak Avenue - residential form, scale and massing as expressed by the one and one-half storey height, above-ground basement, octagonal corner turret and rectangular plan - British Arts and Crafts details such as the use of natural indigenous materials, half-timbering in the gables and dormers, picturesque roofline, cedar shingle siding, extended eaves, native granite rubble-stone foundation with red-coloured mortar, and granite piers and chimneys - additional exterior features such as the central front entrance, elaborate wrap-around verandah, porte-cochere and balcony at second storey lighted with original cast iron electric lanterns - red terra cotta pantile roof cladding - fenestration, such as double-hung 1-over-1 wooden-sash windows with stained glass and leaded lights in the upper sash - original interior features such as fireplaces, wainscoting finished with oak and walnut millwork, and three-quarter sawn oak flooring - associated landscape features including three giant Sequoias. granite walls, granite gate posts and wrought iron gates
- Historic Neighbourhood
- Central Park (Historic Neighbourhood)
- Planning Study Area
- Marlborough Area
- Builder
- J.C. Allen
- Function
- Primary Historic--Single Dwelling
- Primary Current--Eating or Drinking Establishment
- Community
- Burnaby
- Cadastral Identifier
- 003-004-538
- Boundaries
- The Andy Johnson House is comprised of a single residential lot located at 5152 Kingsway, Burnaby
- Area
- 1424.21
- Contributing Resource
- Building
- Ownership
- Private
- Street Address
- 5152 Kingsway
- Street View URL
- Google Maps Street View
Images
An elderly couple, joined by people dressed up in old fashioned clothing
https://search.heritageburnaby.ca/link/archivedescription59153
- Repository
- City of Burnaby Archives
- Date
- ca.1983
- Collection/Fonds
- Columbian Newspaper collection
- Description Level
- Item
- Physical Description
- 1 photograph : b&w ; 20 x 25 cm
- Scope and Content
- Photograph of an elderly couple surrounded by people dressed in period costume.
- Repository
- City of Burnaby Archives
- Date
- ca.1983
- Collection/Fonds
- Columbian Newspaper collection
- Physical Description
- 1 photograph : b&w ; 20 x 25 cm
- Description Level
- Item
- Record No.
- 480-1487
- Access Restriction
- No restrictions
- Reproduction Restriction
- Reproduce for fair dealing purposes only
- Accession Number
- 2009-01
- Scope and Content
- Photograph of an elderly couple surrounded by people dressed in period costume.
- Subjects
- Persons - Seniors
- Clothing - Costumes
- Media Type
- Photograph
- Notes
- Title based on contents of photograph
- Note on verso reads: "page A-7 / Burnaby / PMT / 90%"
Images
Annual Picnic
https://search.heritageburnaby.ca/link/museumdescription402
- Repository
- Burnaby Village Museum
- Date
- [189-?]
- Collection/Fonds
- Burnaby Village Museum Photograph collection
- Description Level
- Item
- Physical Description
- 1 photograph : b&w postcard ; 8.89 x 12.07 cm
- Scope and Content
- Photographic postcard of 7 unidentified women in white dresses of the turn of the century period. They are all wearing hats, some lavishly decorated with feathers and silk flowers. The five women seated in the front are wearing award ribbons on their chests that say "ANNUAL PICNIC". The rest of the…
- Repository
- Burnaby Village Museum
- Collection/Fonds
- Burnaby Village Museum Photograph collection
- Description Level
- Item
- Physical Description
- 1 photograph : b&w postcard ; 8.89 x 12.07 cm
- Material Details
- The photograph is printed on a postcard paper. The postcard is copyrighted by the Chicago Ferrotype Company, 1911. The photo postcard is likely a reproduction of a ferrotype or a tintype photograph because the image tone is darker than B&W photographs printed on paper. The postcard is enclosed in a green folder with a lion face embossing on the cover.
- Scope and Content
- Photographic postcard of 7 unidentified women in white dresses of the turn of the century period. They are all wearing hats, some lavishly decorated with feathers and silk flowers. The five women seated in the front are wearing award ribbons on their chests that say "ANNUAL PICNIC". The rest of the writing on the ribbon is not decipherable. Two women are standing in the back. There appears to be a buliding and landscaped woods in the background.
- Subjects
- Recreational Activities - Picnics
- Accession Code
- HV983.42.142
- Reproduction Restriction
- No known restrictions
- Date
- [189-?]
- Media Type
- Photograph
- Scan Resolution
- 600
- Scan Date
- 2023-12-05
- Notes
- Title based on contents of photograph
Images
Application for enlistment or appointment to RCAF during transition period
https://search.heritageburnaby.ca/link/museumdescription15108
- Repository
- Burnaby Village Museum
- Date
- [1945]
- Collection/Fonds
- Elmer Wilson Martin fonds
- Description Level
- Item
- Physical Description
- 2 p. (one page double sided)
- Scope and Content
- Item consists of Appendix to Afro 1455 - Application for Enlistment or Appointment to RCAF during the Transition period issued to Elmer Wilson Martin, Wing Commander, Number C 522. Application includes Martin's education, civilian qualifications and brief service history with RCAF, other education,…
- Repository
- Burnaby Village Museum
- Collection/Fonds
- Elmer Wilson Martin fonds
- Description Level
- Item
- Physical Description
- 2 p. (one page double sided)
- Scope and Content
- Item consists of Appendix to Afro 1455 - Application for Enlistment or Appointment to RCAF during the Transition period issued to Elmer Wilson Martin, Wing Commander, Number C 522. Application includes Martin's education, civilian qualifications and brief service history with RCAF, other education, honours and awards and special qualifications.
- Accession Code
- BV019.40.41
- Access Restriction
- No restrictions
- Reproduction Restriction
- May be restricted by third party rights
- Date
- [1945]
- Media Type
- Textual Record
- Scan Resolution
- 600
- Scan Date
- February 8, 2021
- Scale
- 100
- Notes
- Title based on contents of item
Images
Appointment - Acting Municipal Manager for the period 1982 June 02-12, inclusive
https://search.heritageburnaby.ca/link/councilreport18399
- Repository
- City of Burnaby Archives
- Report ID
- 2639
- Meeting Date
- 31-May-1982
- Format
- Council - Manager's Report
- Manager's Report No.
- 37
- Item No.
- 14
- Collection/Fonds
- City Council and Office of the City Clerk fonds
- Repository
- City of Burnaby Archives
- Report ID
- 2639
- Meeting Date
- 31-May-1982
- Format
- Council - Manager's Report
- Manager's Report No.
- 37
- Item No.
- 14
- Collection/Fonds
- City Council and Office of the City Clerk fonds
Documents
Appointment of H. Jeboult as Chief Clerk Following Probationary Period
https://search.heritageburnaby.ca/link/councilreport53609
- Repository
- City of Burnaby Archives
- Report ID
- 69694
- Meeting Date
- 17-Jan-1944
- Format
- Council - Mayor/Councillor/Staff Report
- Collection/Fonds
- City Council and Office of the City Clerk fonds
- Repository
- City of Burnaby Archives
- Report ID
- 69694
- Meeting Date
- 17-Jan-1944
- Format
- Council - Mayor/Councillor/Staff Report
- Collection/Fonds
- City Council and Office of the City Clerk fonds
Documents
Appropriations for Board of Works to Cover the Period November 14 to December 31, 1925
https://search.heritageburnaby.ca/link/councilreport70245
- Repository
- City of Burnaby Archives
- Report ID
- 75142
- Meeting Date
- 23-Nov-1925
- Format
- Council - Committee Report
- Collection/Fonds
- City Council and Office of the City Clerk fonds
- Repository
- City of Burnaby Archives
- Report ID
- 75142
- Meeting Date
- 23-Nov-1925
- Format
- Council - Committee Report
- Collection/Fonds
- City Council and Office of the City Clerk fonds
Documents
At a Barber Shop - Tracey Fedorchuck, Barber and Al Principe
https://search.heritageburnaby.ca/link/archivedescription59064
- Repository
- City of Burnaby Archives
- Date
- ca.1983
- Collection/Fonds
- Columbian Newspaper collection
- Description Level
- Item
- Physical Description
- 1 photograph : b&w ; 25.5 x 20.5 cm
- Scope and Content
- Photograph of a woman, identified as Tracey Fedorchuk, in period costume with a man identified as Al Principe, who sits in an old barber's chair. The sign next to them reads "1906 Prices / Haircuts 35 / Childrens Haircut 25". They appear to be inside a shopping mall.
- Repository
- City of Burnaby Archives
- Date
- ca.1983
- Collection/Fonds
- Columbian Newspaper collection
- Physical Description
- 1 photograph : b&w ; 25.5 x 20.5 cm
- Description Level
- Item
- Record No.
- 480-1470
- Access Restriction
- No restrictions
- Reproduction Restriction
- Reproduce for fair dealing purposes only
- Accession Number
- 2009-01
- Scope and Content
- Photograph of a woman, identified as Tracey Fedorchuk, in period costume with a man identified as Al Principe, who sits in an old barber's chair. The sign next to them reads "1906 Prices / Haircuts 35 / Childrens Haircut 25". They appear to be inside a shopping mall.
- Media Type
- Photograph
- Photographer
- Battistoni, Peter
- Notes
- Title based on contents of photograph
- Note on recto reads: "Tracey Fedorchuk - Barber / Al Principe"
- Photographer's stamp on verso
- Note on verso reads: "Page B-5 / Burnaby / Today / PMT 100%"
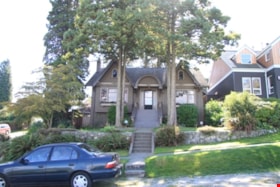
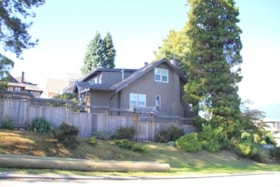
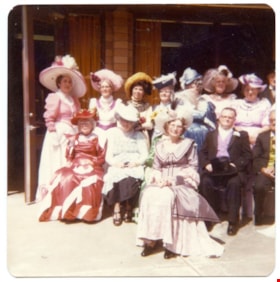
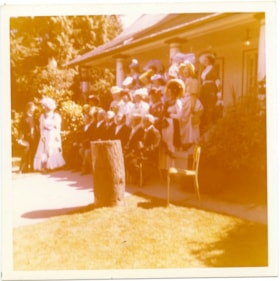
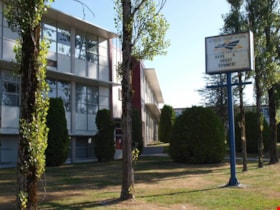




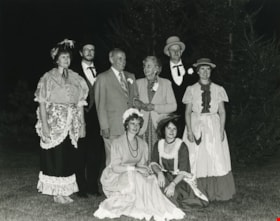
![Annual Picnic, [189-?] thumbnail](/media/hpo/_Data/_BVM_Images/1983/1983_0042_0142_001.jpg?width=280)
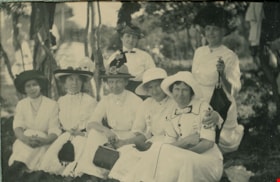
![Application for enlistment or appointment to RCAF during transition period, [1945] thumbnail](/media/hpo/_Data/_BVM_Textual_Records/2019/2019_0040_0041_001.jpg?width=280)
