Narrow Results By
Subject
- Agriculture - Farms 1
- Animals - Horses 2
- Arts 1
- Arts - Paintings 1
- Buildings - Agricultural - Barns 1
- Buildings - Civic - Art Galleries 1
- Buildings - Civic - Hospitals 1
- Buildings - Civic - Museums 1
- Buildings - Commercial - Grocery Stores 3
- Buildings - Commercial - Restaurants 5
- Buildings - Commercial - Stores 1
- Buildings - Heritage 66
Person / Organization
- Alvarenga, Francisco 1
- Ansdell, Elsie Brown-John 5
- Baker, Ivy 1
- Bauder, Helen 1
- Bingham, Alfred "Alf" 29
- Bradbury, Dr. Bettina 14
- British Columbia Institute of Technology 1
- Brown-John, Victor Joseph Charles 1
- Brown-John, Winnifred Douglas 2
- Burnaby Art Gallery 1
- Burnaby Fire Department 1
- Burnaby General Hospital 2
Laundry and kitchen building with stack at Oakalla
https://search.heritageburnaby.ca/link/museumdescription17854
- Repository
- Burnaby Village Museum
- Date
- 1991
- Collection/Fonds
- Oakalla Prison collection
- Description Level
- Item
- Physical Description
- 1 photograph : col. negative ; 35 mm
- Scope and Content
- Photograph of laundry and kitchen building with stack at Oakalla Prison Farm (Lower Mainland Regional Correctional Centre). Photograph was taken during Oakalla Prison Open House event.
- Repository
- Burnaby Village Museum
- Collection/Fonds
- Oakalla Prison collection
- Description Level
- Item
- Physical Description
- 1 photograph : col. negative ; 35 mm
- Scope and Content
- Photograph of laundry and kitchen building with stack at Oakalla Prison Farm (Lower Mainland Regional Correctional Centre). Photograph was taken during Oakalla Prison Open House event.
- Subjects
- Public Services - Correctional
- Geographic Access
- Oakmount Crescent
- Street Address
- 5220 Oakmount Crescent
- Accession Code
- BV991.45.638
- Access Restriction
- No restrictions
- Reproduction Restriction
- No known restrictions
- Date
- 1991
- Media Type
- Photograph
- Historic Neighbourhood
- Burnaby Lake (Historic Neighbourhood)
- Planning Study Area
- Oakalla Area
- Photographer
- Stevens, Colin
- Notes
- Title based on contents of photograph
- Photograph negative #20 from Roll 91-8
- 1 col. copy print accompanying
- Note in black ink on verso of accompanying copy print reads: "P91-8-20"
- Note in blue ink on verso of accompanying copy print reads: "KITCHEN & LAUNDRY / STACK"
Images
Love farmhouse kitchen
https://search.heritageburnaby.ca/link/museumdescription10228
- Repository
- Burnaby Village Museum
- Date
- [1999]
- Collection/Fonds
- Burnaby Village Museum fonds
- Description Level
- Item
- Physical Description
- 1 photograph : col. ; 10 x 15 cm
- Scope and Content
- Photograph of the restored kitchen of the Love farmhouse. The kitchen is furnished with a large armchair covered with a sheepskin next to a large black cast iron wood stove. There is a covered dining table with white chairs in the foreground and a sewing table to the left.
- Repository
- Burnaby Village Museum
- Collection/Fonds
- Burnaby Village Museum fonds
- Series
- Jesse Love farmhouse series
- Description Level
- Item
- Physical Description
- 1 photograph : col. ; 10 x 15 cm
- Scope and Content
- Photograph of the restored kitchen of the Love farmhouse. The kitchen is furnished with a large armchair covered with a sheepskin next to a large black cast iron wood stove. There is a covered dining table with white chairs in the foreground and a sewing table to the left.
- Accession Code
- BV018.41.116
- Access Restriction
- No restrictions
- Reproduction Restriction
- No known restrictions
- Date
- [1999]
- Media Type
- Photograph
- Scan Resolution
- 600
- Scan Date
- 24-Feb-19
- Scale
- 96
- Notes
- Title based on contents of photograph
Images
Way Sang Yuen Wat Kee & Co. kitchen, corner view with large metal steamer
https://search.heritageburnaby.ca/link/museumdescription9498
- Repository
- Burnaby Village Museum
- Date
- 1975
- Collection/Fonds
- Way Sang Yuen Wat Kee & Co. fonds
- Description Level
- Item
- Physical Description
- 1 photograph : b&w.; 13.6 x 9.9 cm
- Scope and Content
- Photograph of interior of kitchen with galvaized metal steamer inside Way Sang Yuen Wat Kee & Co., 1620 Government Street, Victoria. Photograph consists of corner view of kitchen with brick wall and galvanized metal steamer hanging above brick oven and stove top.
- Repository
- Burnaby Village Museum
- Collection/Fonds
- Way Sang Yuen Wat Kee & Co. fonds
- Description Level
- Item
- Physical Description
- 1 photograph : b&w.; 13.6 x 9.9 cm
- Material Details
- "43" written on front bottom centre in purple ink. "10.5.70" stamped on verso.
- Scope and Content
- Photograph of interior of kitchen with galvaized metal steamer inside Way Sang Yuen Wat Kee & Co., 1620 Government Street, Victoria. Photograph consists of corner view of kitchen with brick wall and galvanized metal steamer hanging above brick oven and stove top.
- Accession Code
- BV017.7.308
- Access Restriction
- No restrictions
- Reproduction Restriction
- No known restrictions
- Date
- 1975
- Media Type
- Photograph
- Scan Resolution
- 600
- Scan Date
- 20-Aug-2018
- Scale
- 96
- Notes
- Title based on contents of photograph
Images
Way Sang Yuen Wat Kee & Co. kitchen doorway into shop
https://search.heritageburnaby.ca/link/museumdescription9499
- Repository
- Burnaby Village Museum
- Date
- 1975
- Collection/Fonds
- Way Sang Yuen Wat Kee & Co. fonds
- Description Level
- Item
- Physical Description
- 1 photograph : b&w.; 13.6 x 9.9 cm
- Scope and Content
- Photograph of interior of Way Sang Yuen Wat Kee & Co., 1620 Government Street, Victoria. View through inside of doorway of kitchen through to the front. Partial view of washboard leaning against wall at far right bottom corner.
- Repository
- Burnaby Village Museum
- Collection/Fonds
- Way Sang Yuen Wat Kee & Co. fonds
- Description Level
- Item
- Physical Description
- 1 photograph : b&w.; 13.6 x 9.9 cm
- Material Details
- "48" written on front bottom centre in purple ink. "10.5.70" stamped on verso. Post-it note attached to verso "VIEWING from the kitchen to the shop" in pencil.
- Scope and Content
- Photograph of interior of Way Sang Yuen Wat Kee & Co., 1620 Government Street, Victoria. View through inside of doorway of kitchen through to the front. Partial view of washboard leaning against wall at far right bottom corner.
- Accession Code
- BV017.7.309
- Access Restriction
- No restrictions
- Reproduction Restriction
- No known restrictions
- Date
- 1975
- Media Type
- Photograph
- Scan Resolution
- 600
- Scan Date
- 20-Aug-2018
- Scale
- 96
- Notes
- Title based on contents of photograph
Images
Way Sang Yuen Wat Kee & Co. kitchen with Royalite box
https://search.heritageburnaby.ca/link/museumdescription9483
- Repository
- Burnaby Village Museum
- Date
- 1975
- Collection/Fonds
- Way Sang Yuen Wat Kee & Co. fonds
- Description Level
- Item
- Physical Description
- 1 photograph : b&w. ; 13.6 x 9.9 cm
- Scope and Content
- Photograph of interior kitchen with sink and preparation area inside Way Sang Yuen Wat Kee & Co., 1620 Government Street, Victoria. Upper centre right: Royalite tin on shelf on wall. On left side, wooden cabinet, with diamond cutout on door, attached to wall.
- Repository
- Burnaby Village Museum
- Collection/Fonds
- Way Sang Yuen Wat Kee & Co. fonds
- Description Level
- Item
- Physical Description
- 1 photograph : b&w. ; 13.6 x 9.9 cm
- Material Details
- "38" written on bottom front in purple ink. "*" red asterisk on front bottom right hand corner. "Kitchen" written in purple ink on verso. "10.5.70" stamped on verso.
- Scope and Content
- Photograph of interior kitchen with sink and preparation area inside Way Sang Yuen Wat Kee & Co., 1620 Government Street, Victoria. Upper centre right: Royalite tin on shelf on wall. On left side, wooden cabinet, with diamond cutout on door, attached to wall.
- Other Title Information
- title based on note on verso
- Accession Code
- BV017.7.293
- Access Restriction
- No restrictions
- Reproduction Restriction
- No known restrictions
- Date
- 1975
- Media Type
- Photograph
- Scan Resolution
- 600
- Scan Date
- 20-Aug-2018
- Scale
- 96
- Notes
- Title based on contents of photograph
Images
Way Sang Yuen Wat Kee & Co. kitchen with small table
https://search.heritageburnaby.ca/link/museumdescription9494
- Repository
- Burnaby Village Museum
- Date
- 1975
- Collection/Fonds
- Way Sang Yuen Wat Kee & Co. fonds
- Description Level
- Item
- Physical Description
- 1 photograph : b&w.; 13.6 x 9.9 cm
- Scope and Content
- Photograph of interior of kitchen of Way Sang Yuen Wat Kee & Co., 1610 Goverment Street, Victoria. A small table stands to the left of a brick chimney and shelf against a brick wall. At centre bag shown hanging from hook, shadow of bag shows on back brick wall. The shelving holds pots and pans and…
- Repository
- Burnaby Village Museum
- Collection/Fonds
- Way Sang Yuen Wat Kee & Co. fonds
- Description Level
- Item
- Physical Description
- 1 photograph : b&w.; 13.6 x 9.9 cm
- Material Details
- "45" written on front bottom centre in purple ink. "10.5.70" stamped on verso.
- Scope and Content
- Photograph of interior of kitchen of Way Sang Yuen Wat Kee & Co., 1610 Goverment Street, Victoria. A small table stands to the left of a brick chimney and shelf against a brick wall. At centre bag shown hanging from hook, shadow of bag shows on back brick wall. The shelving holds pots and pans and kitchen items.
- Accession Code
- BV017.7.304
- Access Restriction
- No restrictions
- Reproduction Restriction
- No known restrictions
- Date
- 1975
- Media Type
- Photograph
- Scan Resolution
- 600
- Scan Date
- 20-Aug-2018
- Scale
- 96
- Notes
- Title based on contents of photograph
Images
Clarice Wilks and Dr. Carl Eaton
https://search.heritageburnaby.ca/link/archivedescription35446
- Repository
- City of Burnaby Archives
- Date
- 1916 (date of original), copied 1986
- Collection/Fonds
- Burnaby Historical Society fonds
- Description Level
- Item
- Physical Description
- 1 photograph : b&w ; 12.7 x 17.8 cm print
- Scope and Content
- Photograph of (left to right) Clarice Wilks (later Clarice Eaton), Dr. Carl Eaton and an unidentified woman, taken in the kitchen of the Wilks home, 3707 Dundas Street. Dr. Eaton took this picture himself by tripping shutter with the string visible in his hand.
- Repository
- City of Burnaby Archives
- Date
- 1916 (date of original), copied 1986
- Collection/Fonds
- Burnaby Historical Society fonds
- Subseries
- Pioneer Tales subseries
- Physical Description
- 1 photograph : b&w ; 12.7 x 17.8 cm print
- Description Level
- Item
- Record No.
- 204-304
- Access Restriction
- No restrictions
- Reproduction Restriction
- No restrictions
- Accession Number
- BHS1988-03
- Scope and Content
- Photograph of (left to right) Clarice Wilks (later Clarice Eaton), Dr. Carl Eaton and an unidentified woman, taken in the kitchen of the Wilks home, 3707 Dundas Street. Dr. Eaton took this picture himself by tripping shutter with the string visible in his hand.
- Subjects
- Furniture
- Media Type
- Photograph
- Photographer
- Eaton, Dr. Carl
- Notes
- Title based on contents of photograph
- Note under photograph reads, "Taken by string in the kitchen - 1916"
- Geographic Access
- Dundas Street
- Street Address
- 3707 Dundas Street
- Historic Neighbourhood
- Vancouver Heights (Historic Neighbourhood)
- Planning Study Area
- Burnaby Heights Area
Images
Cunningham house kitchen
https://search.heritageburnaby.ca/link/museumdescription17968
- Repository
- Burnaby Village Museum
- Date
- Jan. 1991
- Collection/Fonds
- Burnaby Village Museum Photograph collection
- Description Level
- Item
- Physical Description
- 1 photograph : col. negative ; 35 mm
- Scope and Content
- Photograph of interior of Cunningham house kitchen located at 3555 Douglas Road, Burnaby. View of the refrigerator, cupboards and draining board. The house was built in 1923 on the property owned by Fred and Edna Cunningham. The Cunningham house was designated as a heritage building in 1996.
- Repository
- Burnaby Village Museum
- Collection/Fonds
- Burnaby Village Museum Photograph collection
- Description Level
- Item
- Physical Description
- 1 photograph : col. negative ; 35 mm
- Scope and Content
- Photograph of interior of Cunningham house kitchen located at 3555 Douglas Road, Burnaby. View of the refrigerator, cupboards and draining board. The house was built in 1923 on the property owned by Fred and Edna Cunningham. The Cunningham house was designated as a heritage building in 1996.
- Geographic Access
- Douglas Road
- Street Address
- 3555 Douglas Road
- Accession Code
- BV022.3.32
- Access Restriction
- No restrictions
- Reproduction Restriction
- No known restrictions
- Date
- Jan. 1991
- Media Type
- Photograph
- Historic Neighbourhood
- Burnaby Lake (Historic Neighbourhood)
- Planning Study Area
- Douglas-Gilpin Area
- Scan Resolution
- 2400
- Scan Date
- 2021-08-24
- Photographer
- Stevens, Colin
- Notes
- Title based on contents of photograph
- Photograph from Roll P92-5, negative 14
- 1 b&w. print accompanying
- Note in black ink on verso of accompanying photograph print reads: "P92-5-14"
Images
Cunningham house kitchen
https://search.heritageburnaby.ca/link/museumdescription17972
- Repository
- Burnaby Village Museum
- Date
- Jan. 1991
- Collection/Fonds
- Burnaby Village Museum Photograph collection
- Description Level
- Item
- Physical Description
- 1 photograph : col. negative ; 35 mm
- Scope and Content
- Photograph of interior of Cunningham house kitchen located at 3555 Douglas Road, Burnaby. View of back door and built in cupboard. The house was built in 1923 on the property owned by Fred and Edna Cunningham. The Cunningham house was designated as a heritage building in 1996.
- Repository
- Burnaby Village Museum
- Collection/Fonds
- Burnaby Village Museum Photograph collection
- Description Level
- Item
- Physical Description
- 1 photograph : col. negative ; 35 mm
- Scope and Content
- Photograph of interior of Cunningham house kitchen located at 3555 Douglas Road, Burnaby. View of back door and built in cupboard. The house was built in 1923 on the property owned by Fred and Edna Cunningham. The Cunningham house was designated as a heritage building in 1996.
- Geographic Access
- Douglas Road
- Street Address
- 3555 Douglas Road
- Accession Code
- BV022.3.36
- Access Restriction
- No restrictions
- Reproduction Restriction
- No known restrictions
- Date
- Jan. 1991
- Media Type
- Photograph
- Historic Neighbourhood
- Burnaby Lake (Historic Neighbourhood)
- Planning Study Area
- Douglas-Gilpin Area
- Scan Resolution
- 2400
- Scan Date
- 2021-08-24
- Photographer
- Stevens, Colin
- Notes
- Title based on contents of photograph
- Photograph from Roll P92-5, negative 18
- 1 b&w. print accompanying
- Note in black ink on verso of accompanying photograph print reads: "P92-5-18"
Images
Cunningham house kitchen
https://search.heritageburnaby.ca/link/museumdescription17973
- Repository
- Burnaby Village Museum
- Date
- Jan. 1991
- Collection/Fonds
- Burnaby Village Museum Photograph collection
- Description Level
- Item
- Physical Description
- 1 photograph : col. negative ; 35 mm
- Scope and Content
- Photograph of interior of Cunningham house kitchen located at 3555 Douglas Road, Burnaby. View of stove, shelving and cupboards. The house was built in 1923 on the property owned by Fred and Edna Cunningham. The Cunningham house was designated as a heritage building in 1996.
- Repository
- Burnaby Village Museum
- Collection/Fonds
- Burnaby Village Museum Photograph collection
- Description Level
- Item
- Physical Description
- 1 photograph : col. negative ; 35 mm
- Scope and Content
- Photograph of interior of Cunningham house kitchen located at 3555 Douglas Road, Burnaby. View of stove, shelving and cupboards. The house was built in 1923 on the property owned by Fred and Edna Cunningham. The Cunningham house was designated as a heritage building in 1996.
- Geographic Access
- Douglas Road
- Street Address
- 3555 Douglas Road
- Accession Code
- BV022.3.37
- Access Restriction
- No restrictions
- Reproduction Restriction
- No known restrictions
- Date
- Jan. 1991
- Media Type
- Photograph
- Historic Neighbourhood
- Burnaby Lake (Historic Neighbourhood)
- Planning Study Area
- Douglas-Gilpin Area
- Scan Resolution
- 2400
- Scan Date
- 2021-08-24
- Photographer
- Stevens, Colin
- Notes
- Title based on contents of photograph
- Photograph from Roll P92-5, negative 19
- 1 b&w. print accompanying
- Note in black ink on verso of accompanying photograph print reads: "P92-5-19"
Images
Cunningham house kitchen
https://search.heritageburnaby.ca/link/museumdescription17976
- Repository
- Burnaby Village Museum
- Date
- Jan. 1991
- Collection/Fonds
- Burnaby Village Museum Photograph collection
- Description Level
- Item
- Physical Description
- 1 photograph : col. negative ; 35 mm
- Scope and Content
- Photograph of interior of Cunningham house kitchen with refrigerator and built in cupboards located at 3555 Douglas Road, Burnaby. Burnaby Village Museum Assistant Curator, Steve Barrett is pointing towards built in cupboards behind refrigerator. The house was built in 1923 on the property owned by…
- Repository
- Burnaby Village Museum
- Collection/Fonds
- Burnaby Village Museum Photograph collection
- Description Level
- Item
- Physical Description
- 1 photograph : col. negative ; 35 mm
- Scope and Content
- Photograph of interior of Cunningham house kitchen with refrigerator and built in cupboards located at 3555 Douglas Road, Burnaby. Burnaby Village Museum Assistant Curator, Steve Barrett is pointing towards built in cupboards behind refrigerator. The house was built in 1923 on the property owned by Fred and Edna Cunningham. The Cunningham house was designated as a heritage building in 1996.
- Geographic Access
- Douglas Road
- Street Address
- 3555 Douglas Road
- Accession Code
- BV022.3.40
- Access Restriction
- No restrictions
- Reproduction Restriction
- No known restrictions
- Date
- Jan. 1991
- Media Type
- Photograph
- Historic Neighbourhood
- Burnaby Lake (Historic Neighbourhood)
- Planning Study Area
- Douglas-Gilpin Area
- Scan Resolution
- 2400
- Scan Date
- 2021-08-24
- Photographer
- Stevens, Colin
- Notes
- Title based on contents of photograph
- Photograph from Roll P92-5, negative 22
- 1 b&w. print accompanying
- Note in black ink on verso of accompanying photograph print reads: "P92-5-22"
Images
Exterior view of kitchen
https://search.heritageburnaby.ca/link/museumdescription10878
- Repository
- Burnaby Village Museum
- Date
- April 11, 1988
- Collection/Fonds
- Burnaby Village Museum fonds
- Description Level
- Item
- Physical Description
- 1 photograph : b&w negative ; 35 mm
- Scope and Content
- Photograph of the exterior demoliiton work of the kitchen section being removed from the Love farmhouse in preparation for the move from 7651 Cumberland Street (the corner of 14th Avenue and Cumberland Street) to the Burnaby Village Museum.
- Repository
- Burnaby Village Museum
- Collection/Fonds
- Burnaby Village Museum fonds
- Series
- Jesse Love farmhouse series
- Description Level
- Item
- Physical Description
- 1 photograph : b&w negative ; 35 mm
- Material Details
- Photograph is part of Film roll "H" - 36 b&w photographs that are a part of a collection described as BV018.41.82
- Scope and Content
- Photograph of the exterior demoliiton work of the kitchen section being removed from the Love farmhouse in preparation for the move from 7651 Cumberland Street (the corner of 14th Avenue and Cumberland Street) to the Burnaby Village Museum.
- Subjects
- Buildings - Heritage
- Geographic Access
- Cumberland Street
- Street Address
- 7651 Cumberland Street
- Accession Code
- BV018.41.400
- Access Restriction
- No restrictions
- Reproduction Restriction
- No known restrictions
- Date
- April 11, 1988
- Media Type
- Photograph
- Historic Neighbourhood
- East Burnaby (Historic Neighbourhood)
- Planning Study Area
- Cariboo-Armstrong Area
- Related Material
- See BV018.41.82 for File Level Description
- Scan Resolution
- 2400
- Scan Date
- 6/3/2019
- Scale
- 100
- Photographer
- Wolf, Jim
- Notes
- Title based on contents of photograph
- Photograph is a part of file level description "Photographic documentation of changes and move" BV018.41.82
Images
Exterior view of kitchen porch
https://search.heritageburnaby.ca/link/museumdescription11466
- Repository
- Burnaby Village Museum
- Date
- 1994
- Collection/Fonds
- Burnaby Village Museum fonds
- Description Level
- Item
- Physical Description
- 1 photograph : col. negative ; 35 mm
- Scope and Content
- Photograph of the exterior of the Love farmhouse kitchen porch and framing with painted white posts and railings.
- Repository
- Burnaby Village Museum
- Collection/Fonds
- Burnaby Village Museum fonds
- Series
- Jesse Love farmhouse series
- Description Level
- Item
- Physical Description
- 1 photograph : col. negative ; 35 mm
- Scope and Content
- Photograph of the exterior of the Love farmhouse kitchen porch and framing with painted white posts and railings.
- Subjects
- Buildings - Heritage
- Names
- Burnaby Village Museum
- Accession Code
- BV018.41.582
- Date
- 1994
- Media Type
- Photograph
- Scan Resolution
- 600
- Scan Date
- 08-Jul-19
- Scale
- 100
- Notes
- Title based on contents of photograph
- 1 col. photograph print accompanying negative
- Photograph is part of Section 2: "Porches" from Restoration Album BV018.41.81
Images
Flatware and kitchen appliances
https://search.heritageburnaby.ca/link/archivedescription70415
- Repository
- City of Burnaby Archives
- Date
- 1978
- Collection/Fonds
- Bill Jeffries fonds
- Description Level
- Item
- Physical Description
- 1 photograph : b&w negative ; 35 mm
- Scope and Content
- Photograph of an unidentified vendor standing next to a blanket covered in flatware and kitchen appliances at the Lougheed Drive-in swap meet in the summer of 1978.
- Repository
- City of Burnaby Archives
- Date
- 1978
- Collection/Fonds
- Bill Jeffries fonds
- Physical Description
- 1 photograph : b&w negative ; 35 mm
- Description Level
- Item
- Record No.
- 528-111
- Access Restriction
- No restrictions
- Reproduction Restriction
- No restrictions
- Accession Number
- 2011-01
- Scope and Content
- Photograph of an unidentified vendor standing next to a blanket covered in flatware and kitchen appliances at the Lougheed Drive-in swap meet in the summer of 1978.
- Media Type
- Photograph
- Photographer
- Jeffries, Bill
- Notes
- Title based on contents of item
- Geographic Access
- Lougheed Highway
- Historic Neighbourhood
- Broadview (Historic Neighbourhood)
- Planning Study Area
- West Central Valley Area
Images
Former Camp Kitchen
https://search.heritageburnaby.ca/link/archivedescription34136
- Repository
- City of Burnaby Archives
- Date
- April 16, 1947
- Collection/Fonds
- Burnaby Historical Society fonds
- Description Level
- Item
- Physical Description
- 1 photograph : b&w negative ; 6.8 x 11.4 cm
- Scope and Content
- Photograph of the exterior of a former camp kitchen used as part of civil defence in the Willingdon Heights area.
- Repository
- City of Burnaby Archives
- Date
- April 16, 1947
- Collection/Fonds
- Burnaby Historical Society fonds
- Subseries
- Alfred Bingham subseries
- Physical Description
- 1 photograph : b&w negative ; 6.8 x 11.4 cm
- Description Level
- Item
- Record No.
- 010-052
- Access Restriction
- No restrictions
- Reproduction Restriction
- No known restrictions
- Accession Number
- BHS2007-04
- Scope and Content
- Photograph of the exterior of a former camp kitchen used as part of civil defence in the Willingdon Heights area.
- Media Type
- Photograph
- Photographer
- Bingham, Alfred "Alf"
- Notes
- Title based on contents of photograph
Images
George Easthope in kitchen
https://search.heritageburnaby.ca/link/archivedescription97962
- Repository
- City of Burnaby Archives
- Date
- 1945
- Collection/Fonds
- Burnaby Historical Society fonds
- Description Level
- Item
- Physical Description
- 1 photograph : b&w. ; 11.5 cm x 7 cm
- Scope and Content
- Photograph of George Easthope in the kitcehn at the Easthope family home at 6671 Halifax Street. He sits on a stool with his legs crossed and wears a shirt, tie, and suspenders.
- Repository
- City of Burnaby Archives
- Date
- 1945
- Collection/Fonds
- Burnaby Historical Society fonds
- Subseries
- Easthope family subseries
- Physical Description
- 1 photograph : b&w. ; 11.5 cm x 7 cm
- Description Level
- Item
- Record No.
- 451-029
- Access Restriction
- No restrictions
- Reproduction Restriction
- No known restrictions
- Accession Number
- BHS2003-06
- Scope and Content
- Photograph of George Easthope in the kitcehn at the Easthope family home at 6671 Halifax Street. He sits on a stool with his legs crossed and wears a shirt, tie, and suspenders.
- Media Type
- Photograph
- Notes
- Title based on contents of photograph
- Note in black ink on verso of photograph reads: "George Easthope in kitchen 6671 Halifax St. Burnaby 1945"
- Geographic Access
- Halifax Street
- Street Address
- 6671 Halifax Street
- Historic Neighbourhood
- Lochdale (Historic Neighbourhood)
- Planning Study Area
- Lochdale Area
Images
Interior of Elworth kitchen
https://search.heritageburnaby.ca/link/museumdescription15919
- Repository
- Burnaby Village Museum
- Date
- 24 Sep. 1992
- Collection/Fonds
- Burnaby Village Museum fonds
- Description Level
- Item
- Physical Description
- 1 photograph : col. negative ; 6 x 7 cm
- Scope and Content
- Photograph of interior of Elworth house kitchen. A large oak table is standing next to a wood-burning cook stove. Photograph was created for use in a brochure.
- Repository
- Burnaby Village Museum
- Collection/Fonds
- Burnaby Village Museum fonds
- Description Level
- Item
- Physical Description
- 1 photograph : col. negative ; 6 x 7 cm
- Material Details
- FUJI REALA 841 - negative #1-2
- Scope and Content
- Photograph of interior of Elworth house kitchen. A large oak table is standing next to a wood-burning cook stove. Photograph was created for use in a brochure.
- Names
- Burnaby Village Museum
- Accession Code
- BV020.4.288
- Access Restriction
- No restrictions
- Reproduction Restriction
- No known restrictions
- Date
- 24 Sep. 1992
- Media Type
- Photograph
- Photographer
- Kallberg, Kent
- Notes
- Title based on contents of photograph
- Information label on verso of accompanying contact sheet reads: "Kallberg / Kent Kallberg Studios Ltd. / Studio & Commercial Photography / 1138 Homer Street Vancouver / Canada V6B 2 X6 / Studio: (604)689-5115 / Fax: (604) 685-6886 / File_Burnaby Village Museum / Event _Brochure / Date_Sept.24/92 / Roll#_EE"
Images
Interview with Margaret Jane (Jean) Wright 1992 - Track 6
https://search.heritageburnaby.ca/link/museumdescription4640
- Repository
- Burnaby Village Museum
- Date
- July 8 1992
- Collection/Fonds
- Burnaby Village Museum Oral History collection
- Description Level
- Item
- Physical Description
- 1 audio cassette (0:22:04 min)
- Scope and Content
- Track 6: This portion of the recording pertains to the way life has changed since Jean was a child. Jean describes how chores were done, and how supplies were delivered. She and Terry discuss the amenities in the family’s houses, how mail was picked up, and how telephone messages were received and …
- Repository
- Burnaby Village Museum
- Collection/Fonds
- Burnaby Village Museum Oral History collection
- Description Level
- Item
- Physical Description
- 1 audio cassette (0:22:04 min)
- Material Details
- Interviewer: Teresa Ballentine Interviewee: Margaret Jane (Jean) Wright (later Jean McCallum and later Jean Hogg) Date of interview: July 8, 1992 Total Number of Tracks: 6 Total Length of all Tracks: 1:09:29
- Scope and Content
- Track 6: This portion of the recording pertains to the way life has changed since Jean was a child. Jean describes how chores were done, and how supplies were delivered. She and Terry discuss the amenities in the family’s houses, how mail was picked up, and how telephone messages were received and relayed. Terry shares a memory of her grandmother Wright. Jean recalls the house on Kitchener Street which she and Walter built. She and Terry talk about the MacLure bus service. Terry recalls Jean’s kindness to neighbors, and how they reciprocated. Jean shares her perspective about the friendliness and sharing among neighbors which were usual at that time. She describes the work involved in clearing the lot and building the house on Kitchener Street, and how she kept a kitchen garden and domestic animals there. Jean discusses how hair styling was done in her youth, and relates a story of how her mother had a poor result with colouring products. She mentions her father using a razor and strop, and how the strop was also a symbol of physical punishment, common at that time. She describes a punishment she received in school. Jean recalls making treats, and talks about push lawnmowers, wooden sidewalks, and gravel roads. She and Terry talk about the family’s pianos and their importance to the family. Jean recalls the piano teachers her family members took lessons from and Terry remarks that the last one, Edward Parker, is the father of Jon Kimura Parker, a noted pianist.
- History
- Recording is an interview with Jean Hogg conducted by her daughter Teresa Ballentine. Jean talks about her life as a resident of Burnaby from her childhood in the 1910s to widowhood in the 1960s. Margaret Jane (Jean) Wright was born in Burnaby in August 1915, two years after her family moved to 3871 East Pender Street. She was one of five children of Joseph Wright and Wilhelmina Williams. Her first husband was Walter Angus McCallum, who she was married to from 1940-1965; they raised two daughters: June and Teresa. Her second husband's last name was Hogg.
- Creator
- Ballentine, Teresa
- Accession Code
- BV018.17.1
- Access Restriction
- No restrictions
- Date
- July 8 1992
- Media Type
- Sound Recording
- Notes
- Title based on content of sound recording
- Label on audio cassette case reads: "Jean & Terry / Re / Jeans Memories & / Her Life History"
- Label on Side A of audio cassette reads: "Jean Hogg - Memories / 1"
- Label on Side B of audio cassette reads: "Jean Hogg Memories / 2"
Audio Tracks
Interview with Margaret Jane (Jean) Wright 1992 - Track 6, July 8 1992
Interview with Margaret Jane (Jean) Wright 1992 - Track 6, July 8 1992
https://search.heritageburnaby.ca/media/hpo/_Data/_BVM_Sound_Recordings/Oral_Histories/2018_0017_0001_006.mp3Join between kitchen and main house
https://search.heritageburnaby.ca/link/museumdescription11426
- Repository
- Burnaby Village Museum
- Date
- 1994
- Collection/Fonds
- Burnaby Village Museum fonds
- Description Level
- Item
- Physical Description
- 1 photograph : col. ; 15 x 10 cm
- Scope and Content
- Photograph documenting the join between the main house and kitchen addition before reshingling.
- Repository
- Burnaby Village Museum
- Collection/Fonds
- Burnaby Village Museum fonds
- Series
- Jesse Love farmhouse series
- Description Level
- Item
- Physical Description
- 1 photograph : col. ; 15 x 10 cm
- Scope and Content
- Photograph documenting the join between the main house and kitchen addition before reshingling.
- Subjects
- Buildings - Heritage
- Names
- Burnaby Village Museum
- Accession Code
- BV018.41.542
- Date
- 1994
- Media Type
- Photograph
- Scan Resolution
- 600
- Scan Date
- July 2019
- Scale
- 100
- Notes
- Title based on contents of photograph
- 1 col. photograph print accompanying negative
- Photograph is part of Section 1: "Initial roof and shingle condition and reroofing" from Restoration Album BV018.41.81
Images
Kim Bartlett in Ming Wo
https://search.heritageburnaby.ca/link/archivedescription97758
- Repository
- City of Burnaby Archives
- Date
- [2002]
- Collection/Fonds
- Burnaby NewsLeader photograph collection
- Description Level
- Item
- Physical Description
- 1 photograph (tiff) : col.
- Scope and Content
- Photograph of Kim Bartlett, manager of the Metrotown Ming Wo kitchenware store, holding up a pair of "kitchen grips" oven mitts.
- Repository
- City of Burnaby Archives
- Date
- [2002]
- Collection/Fonds
- Burnaby NewsLeader photograph collection
- Physical Description
- 1 photograph (tiff) : col.
- Description Level
- Item
- Record No.
- 535-3032
- Access Restriction
- No restrictions
- Reproduction Restriction
- No restrictions
- Accession Number
- 2018-12
- Scope and Content
- Photograph of Kim Bartlett, manager of the Metrotown Ming Wo kitchenware store, holding up a pair of "kitchen grips" oven mitts.
- Names
- Metrotown
- Media Type
- Photograph
- Photographer
- Bartel, Mario
- Notes
- Title based on caption
- Collected by editorial for use in a December 2002 issue of the Burnaby NewsLeader
- Caption from metadata: "Kim Bartlett, the manager of the Ming Wo kitchenware shop in the Metrotown Centre, shows off a pair of Duncan "kitchen grips.""
- Geographic Access
- Kingsway
- Street Address
- 4700 Kingsway
- Historic Neighbourhood
- Central Park (Historic Neighbourhood)
- Planning Study Area
- Maywood Area
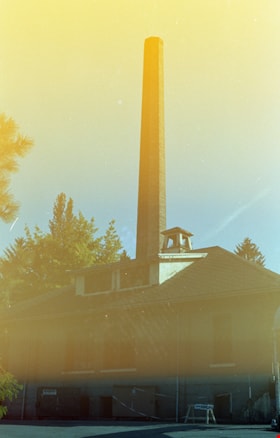
![Love farmhouse kitchen, [1999] thumbnail](/media/hpo/_Data/_BVM_Images/2018/2018_0041_0116_001.jpg?width=280)
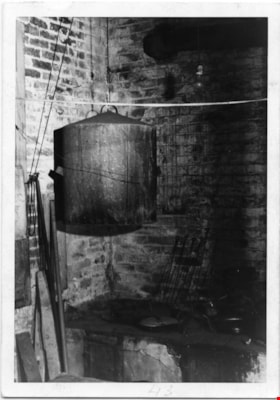
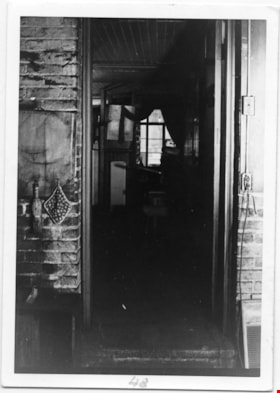
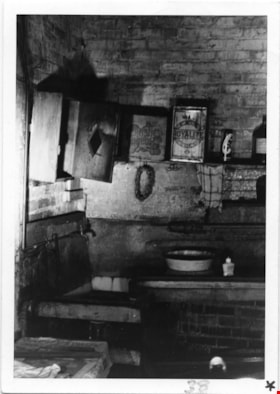
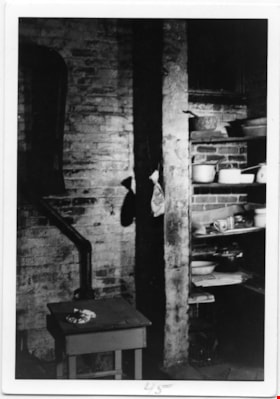
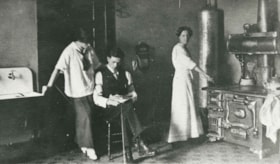
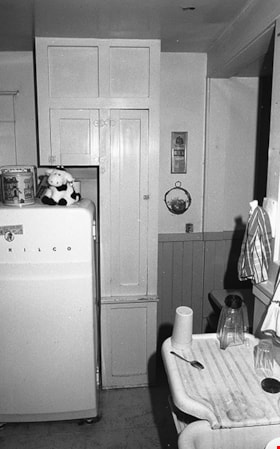
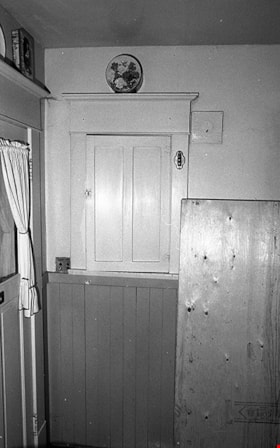
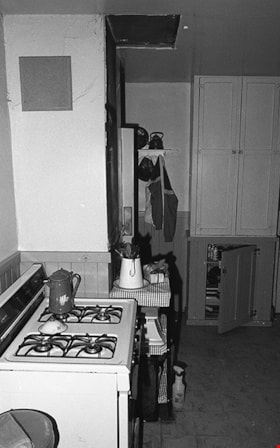
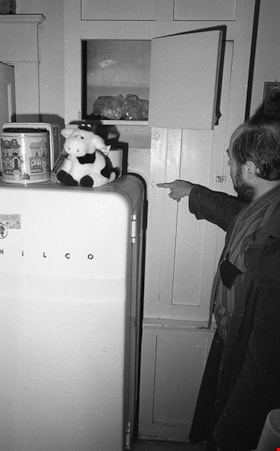
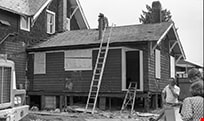
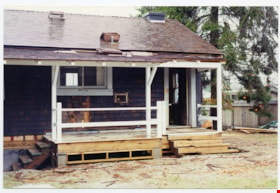
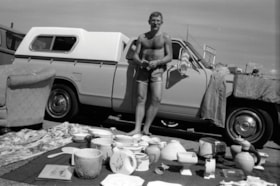
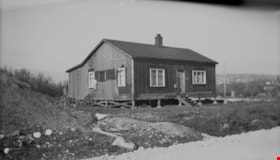
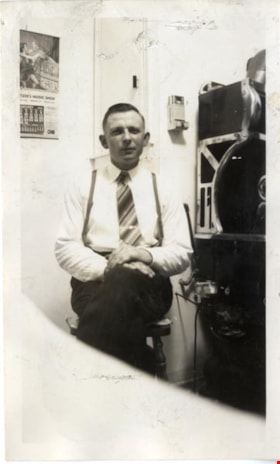
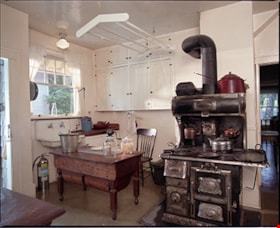
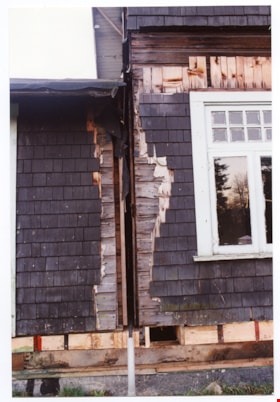
![Kim Bartlett in Ming Wo, [2002] thumbnail](/media/hpo/_Data/_Archives_Images/_Unrestricted/535/535-3032.jpg?width=280)