Narrow Results By
Subject
- Advertising Medium - Signs and Signboards 2
- Aerial Photographs 2
- Agricultural Tools and Equipment - Gardening Equipment 1
- Animals - Cows 1
- Animals - Dogs 2
- Buildings 2
- Buildings - Civic 1
- Buildings - Civic - Museums 3
- Buildings - Commercial 2
- Buildings - Commercial - Grocery Stores 1
- Buildings - Commercial - Hotels and Motels 1
- Buildings - Commercial - Restaurants 3
Creator
- Anthony's of Kerrisdale 1
- Bate, Harry Stanley "Stanley" 1
- Binks, James 1
- Bobic, Janice 1
- Braid, Tom 9
- Brainerd family 1
- Brundage, Frances, 1854-1937 1
- Burke, Kathleen 1
- Burnaby Community Heritage Commission 1
- Burnaby, Robert, 1828-1878 1
- Burnaby Village Museum 1
- Burpee, Lawrence J. (Lawrence Johnstone), 1873-1946 1
postcard
https://search.heritageburnaby.ca/link/museumartifact32322
- Repository
- Burnaby Village Museum
- Accession Code
- HV972.109.22
- Description
- Postcard, white border, vertical; coloured illustration of weeping little girl in red dress holding headless doll, head is on ground; black and green background; in red below girl, "FEELING", at right "COPYRIGHT. 1906 ULLMAN M'F'G CO. N.Y."; border is deep at bottom, "1716" at lower left; pencilled "Aug 22 and Dear Frances. All well here love to all kiss Mamma for Grandpa and Grandma write often Grandma"; on reverse in brown, "Post Card" "THIS SIDE IS FOR THE ADDRESS ONLY"; shield logo at left; up left side, "AMERICAN POST CARD "SENSES" SERIES NO. 61. PUBLISHED BY THE ULLMAN MFG. CO, NEW YORK."; green stamp at upper right, "SERIES 1902" "UNITED STATES OF AMERICA" "1706 FRANKLIN 1790" "POSTAGE ONE CENT"; cancelled by seven wavy lines; postmark at top "SCHENECTADY N.Y." "AUG 22 2-30 P 19 07"; second postmark "KASLO B.C." "AM AU27 07"; handwritten in pencil, Miss Frances Latham, Kaslo, B.C. Canada"; "109.206" in ink at bottom right; soiled; rounded corners; wear on corners; darkened around edges
- Classification
- Written Communication T&E - - Writing Media
- Object Term
- Postcard
- Country Made
- United States of America
- Province Made
- New York
- Site/City Made
- New York
- Patent Date
- 1906
- Title
- Feeling 1716
- Publication Date
- August 27 1907
Images
Patterson family picnic
https://search.heritageburnaby.ca/link/archivedescription36030
- Repository
- City of Burnaby Archives
- Date
- 1910
- Collection/Fonds
- Burnaby Historical Society fonds
- Description Level
- Item
- Physical Description
- 1 photograph : b&w postcard ; 8.5 x 14 cm
- Scope and Content
- Photograph of a Patterson family picnic on the Fraser River, with the family dog, Hector.
- Repository
- City of Burnaby Archives
- Date
- 1910
- Collection/Fonds
- Burnaby Historical Society fonds
- Subseries
- Patterson family subseries
- Physical Description
- 1 photograph : b&w postcard ; 8.5 x 14 cm
- Description Level
- Item
- Record No.
- 213-012
- Access Restriction
- No restrictions
- Reproduction Restriction
- No known restrictions
- Accession Number
- BHS1988-13
- Scope and Content
- Photograph of a Patterson family picnic on the Fraser River, with the family dog, Hector.
- Media Type
- Photograph
- Photographer
- Patterson, Bruce
- Notes
- Title based on contents of photograph
- Note handwritten on the back of the postcard reads: "This is the group taken near Fraser River, we picnicked there on the day King Edward was buried. Uncle, Aunt Willie, Alice & Frances & myself, Bruce took the picture with a Kodak. Mary was with the school procession. I mustn't forget Hector he is half collie & huskie & used to be a sleigh-dog. He is about eight years old now but he is fine & vigorous still. B. Patterson."
Images
Mortgage (Patterson, Frances M. )
https://search.heritageburnaby.ca/link/archivedescription228
- Repository
- City of Burnaby Archives
- Date
- 1910-1911
- Collection/Fonds
- City Council and Office of the City Clerk fonds
- Description Level
- File
- Physical Description
- Textual record
- Scope and Content
- Files contains records related to the mortgage of Block 22, DL 32, Group 1, NWD.
- Repository
- City of Burnaby Archives
- Date
- 1910-1911
- Collection/Fonds
- City Council and Office of the City Clerk fonds
- Physical Description
- Textual record
- Description Level
- File
- Record No.
- 1916
- Accession Number
- 2001-02
- Scope and Content
- Files contains records related to the mortgage of Block 22, DL 32, Group 1, NWD.
- Media Type
- Textual Record
D.C. Patterson House
https://search.heritageburnaby.ca/link/landmark517
- Repository
- Burnaby Heritage Planning
- Description
- The D.C. Patterson House is a one and one-half storey plus basement wood-frame Edwardian era residence with a full-width front verandah and symmetrical saddlebag dormers. It is located adjacent to a ravine park and is part of the Winston Gate development.
- Associated Dates
- 1910
- Formal Recognition
- Heritage Designation, Community Heritage Register
- Other Names
- Dugald & Frances Patterson House
- Street View URL
- Google Maps Street View
- Repository
- Burnaby Heritage Planning
- Other Names
- Dugald & Frances Patterson House
- Geographic Access
- 12th Avenue
- Associated Dates
- 1910
- Formal Recognition
- Heritage Designation, Community Heritage Register
- Enactment Type
- Bylaw No. 10062
- Enactment Date
- 11/07/1994
- Description
- The D.C. Patterson House is a one and one-half storey plus basement wood-frame Edwardian era residence with a full-width front verandah and symmetrical saddlebag dormers. It is located adjacent to a ravine park and is part of the Winston Gate development.
- Heritage Value
- This house is significant for its associations with the Patterson family, who were early Burnaby pioneers. Dugald Campbell Patterson (1860-1931) and Frances Mabel Patterson (1872-1960) arrived in 1894 and settled in the Central Park district. In 1910, they relocated to the Edmonds District and built this family residence on Edmonds Street near Kingsway. The Pattersons were community minded citizens who served Burnaby through their involvement with local municipal affairs and politics. Dugald Patterson served as a School Trustee in 1912-13 and was one of the first residents to lobby council to preserve the local ravines as parks. The family name is remembered and honoured by the naming of Patterson Avenue and the Patterson SkyTrain Station located in the Metrotown area. Additionally, the D.C. Patterson House is significant as a fine example of a vernacular Edwardian era family house. The typical design of the Patterson House was taken from an Edwardian era pattern book, and demonstrates how standardized plans were commonly used by local owners and builders to expedite the construction process. This house has survived in an excellent state of preservation. Although moved from its original site, it remains as an intact representation of a middle-class Burnaby residence of the Edwardian era.
- Defining Elements
- Key elements that define the heritage character of the D.C. Patterson House include its: - vernacular residential form, scale and massing as exemplified by its one and one-half storey plus basement height, front gabled roof with hipped return over front verandah, symmetrical saddlebag dormers and rectangular, side hall plan with an asymmetrical front entry - typical Edwardian era construction features such as the deep boxed eaves, lapped wooden siding and cedar shingle roofing - projecting front gable peak, clad in decorative random-coursed square shingles, with eave brackets under and a louvered attic vent - projecting elements on the main floor including a square bay on the east side and a semi-octagonal bay to the west side - full-width open front verandah with irregularly-spaced square columns - closed balustrades with drainage scuppers on the front verandah and rear side porch - regular fenestration, including double hung 1-over-1 wooden-sash windows with proportionately smaller upper sash, triple assembly of windows in the front gable, and leaded glass in main floor front window - original front door with inset bevelled glass light
- Historic Neighbourhood
- Edmonds (Historic Neighbourhood)
- Planning Study Area
- Stride Hill Area
- Function
- Primary Historic--Single Dwelling
- Primary Current--Single Dwelling
- Community
- Burnaby
- Cadastral Identifier
- 003-008-321
- Boundaries
- The D.C. Patterson House is comprised of a single residential lot located at 7106 Eighteenth Avenue, Burnaby.
- Area
- 5176
- Contributing Resource
- Building
- Ownership
- Private
- Street Address
- 7106 18th Avenue
- Street View URL
- Google Maps Street View
Images
Dugald Campbell Patterson, Sr
https://search.heritageburnaby.ca/link/museumdescription564
- Repository
- Burnaby Village Museum
- Date
- [between 1910 and 1914] (date of original), copied 1977
- Collection/Fonds
- Burnaby Village Museum Photograph collection
- Description Level
- Item
- Physical Description
- 1 photograph : b&w ; 20.32 x 25.4 cm print
- Scope and Content
- Photograph portrait of Dugald Campbell Patterson, Sr.
- Repository
- Burnaby Village Museum
- Collection/Fonds
- Burnaby Village Museum Photograph collection
- Description Level
- Item
- Physical Description
- 1 photograph : b&w ; 20.32 x 25.4 cm print
- Scope and Content
- Photograph portrait of Dugald Campbell Patterson, Sr.
- History
- Dugald Campbell Patterson Sr. arrived in Burnaby in 1894. He worked for Armstrong Morrison & Balfour and later became foreman boilermaker for the Vancouver Engineering Works. He was the first postmaster of Edmonds in 1909, and was elected a school trustee in 1912. He was a Director of the British Columbia Electric and Water Heat Company and was a member of the New Westminster Board of Trade. He founded an insurance and real estate company in Burnaby and New Westminster. Dugald Campbell Patterson Sr. was born in Partick, Scotland on January 2, 1860. He attended the Glasgow common school, and worked as a ship joiner at Barclay Curle & Company (founded in 1818) in Whiteinch, Scotland. After some years of study, he was employed in the Anchor Line Shipyards (founded in 1856) in Partick. Dugald arrived in Canada on July 1, 1884, and would soon add a second "T" to the spelling of his last name (changing it from "Paterson" to "Patterson"). He married Frances Mabel Webb on February 7, 1891. Together they helped form the Central Park Horticultural Society.Known for his expertise in the field of engineering, Dugald accepted a unique commission at the beginning of World War One. He travelled overseas to supervise a group of Canadians in the construction of submarines on the Clyde River in Glasgow. It was here that he sustained an injury which left him in a wheel chair. Upon his return home, he remained active in both municipal affairs and the arts. He developed a plan that would preserve ravines as parks in Burnaby, and he published a book of poetry. Dugald also served his communty through his membership in the Knights of Pythias,the Canadian Order of Forresters and the Home Reunion Association. Dugald died in Vancouver, BC on June 25, 1931. [Biography provided by Raymond Reitsma].
- Accession Code
- HV977.99.6
- Access Restriction
- No restrictions
- Reproduction Restriction
- May be restricted by third party rights
- Date
- [between 1910 and 1914] (date of original), copied 1977
- Media Type
- Photograph
- Scan Resolution
- 600
- Scan Date
- 2023-07-11
- Photographer
- Ritchie, Samuel J.
- Notes
- Title based on contents of photograph
- An annotation on the back of the photograph reads: "B. Paterson's [sic] father (Dougal [sic] Campbell Patterson). Owner Vulcan Iron Works, New Westminster, B.C. (He also started real estate business at Edmonds and K'way [Kingsway]."
- For more information on D.C. Patterson's family, see Michael Sone's book, "Pioneer Tales of Burnaby," pg. 60.
- The photographer Samuel J. Ritchie was active in New Westminster from 1910 to 1914. For reference, see David Mattison's Camera Workers: The British Columbia Photographic Directory, 1858-1950 - R - Volume 2 (1901-1950)
Images
postcard
https://search.heritageburnaby.ca/link/museumartifact32325
- Repository
- Burnaby Village Museum
- Accession Code
- HV972.109.25
- Description
- Postcard: black and white photo; white border; horizontal; shows grinning baby in tub of water, fence behind, grass around; in border below in black, "I'm Having a Bath."; border is irregular, only a thin line at top; on reverse in brown "PRIVATE POST CARD", line across card below; another line divides "THIS SPACE MAY BE USED FOR CORRESPONDENCE" at left from "THIS SPACE IS FOR ADDRESS ONLY" at right; address side is larger; addressed in black ink to "Miss Frances Latham Revelstoke BC" "c/o JJ Woodland"; "My Dear Little Girl Mama is so sorry she let you go away for Xmas as I am sure you have forgotten us You have been away a -- & we have never had a line & Mother & Daddy are both worrying -- about you I do think Bella might drop me a -- -- in a while love & kisses Mother"; message runs out of space and continues around space, finishing upside down in top; green Edward VII stamp at upper right, "CANADA POSTAGE" "ONE CENT" "1"; postmarked cancels stamp, "KASLO B.C." "PM" "DE 16 10"; soiled, creases, corners are worn; in ink at lower right of reverse, "109.20e", crossed out with pencil
- Classification
- Written Communication T&E - - Writing Media
- Object Term
- Postcard
- Colour
- Black
- White
- Title
- I'm Having a Bath
- Publication Date
- December 16 1910
Images
Lord Heneage Estate
https://search.heritageburnaby.ca/link/archivedescription35857
- Repository
- City of Burnaby Archives
- Date
- 1911 (date of original), copied 1986
- Collection/Fonds
- Burnaby Historical Society fonds
- Description Level
- Item
- Physical Description
- 1 photograph : b&w ; 12.7 x 17.8 cm print
- Scope and Content
- Photograph of the Lord Heneage estate, Thetis Island, B.C. Edgar and Henrietta Hensley and their children, Mary, Frances and Jack, lived there as estate caretakers.
- Repository
- City of Burnaby Archives
- Date
- 1911 (date of original), copied 1986
- Collection/Fonds
- Burnaby Historical Society fonds
- Subseries
- Pioneer Tales subseries
- Physical Description
- 1 photograph : b&w ; 12.7 x 17.8 cm print
- Description Level
- Item
- Record No.
- 204-716
- Access Restriction
- No restrictions
- Reproduction Restriction
- No known restrictions
- Accession Number
- BHS1988-03
- Scope and Content
- Photograph of the Lord Heneage estate, Thetis Island, B.C. Edgar and Henrietta Hensley and their children, Mary, Frances and Jack, lived there as estate caretakers.
- Subjects
- Buildings - Residential - Houses
- Media Type
- Photograph
- Notes
- Title based on contents of photograph
Images
The Waplingtons and Flemings
https://search.heritageburnaby.ca/link/museumdescription4027
- Repository
- Burnaby Village Museum
- Date
- [1911] - 2002
- Collection/Fonds
- Waplington family fonds
- Description Level
- File
- Physical Description
- 1 album (77 photographs + textual records + ephemera)
- Scope and Content
- File consists of an album about the Waplington and Fleming families. The album contains photographs, original family documents; including marriage and birth certificates and school awards, report cards and diplomas, a family tree as well as histories, stories, poems and biographies about the family…
- Repository
- Burnaby Village Museum
- Collection/Fonds
- Waplington family fonds
- Description Level
- File
- Physical Description
- 1 album (77 photographs + textual records + ephemera)
- Scope and Content
- File consists of an album about the Waplington and Fleming families. The album contains photographs, original family documents; including marriage and birth certificates and school awards, report cards and diplomas, a family tree as well as histories, stories, poems and biographies about the family. John (Jack) Bancroft Waplington and Sarah Alice Cogswell Waplington (nee Nickerson) were the owners of the house and property located at 3813 Deer Lake Avenue from 1925 to 1946. Ray and Frances Louise Fleming (nee Waplington) owned the home from 1947 to 1958. In 1959 the Burnaby Municipality purchased the Fleming property at this location and rented it out for several years prior to it's demolition around 1970 to make way for Burnaby Heritage Village.
- Names
- Waplington, John "Jack"
- Waplington, Sarah Alice Cogswell Nickerson "Cutie"
- Fleming, John Reyland "Ray"
- Fleming, John "Jack" Reyland
- Ehlers, Edith "Edie" Fleming
- Fleming, Frances "Fanny" Waplington
- Accession Code
- BV016.46.52
- Date
- [1911] - 2002
- Media Type
- Textual Record
- Photograph
- Notes
- Title based on contents of file
- Photographs are described at item level. Photographs and documents were removed from Family history album for conservation purposes
Waplington family fonds
https://search.heritageburnaby.ca/link/museumdescription4613
- Repository
- Burnaby Village Museum
- Date
- 1911-2004
- Collection/Fonds
- Waplington family fonds
- Description Level
- Fonds
- Physical Description
- 1 album (88 photographs + textual records) + 2 photographs in frames
- Scope and Content
- Fonds consists of records documenting the lives of both the Waplington and Fleming families who resided at 3813 Deer Lake. Records include a family photograph album; two framed portraits: one of John Waplington and Doris Waplington (nee Caswell) (possibly on their wedding day) and Frances (nee Wapl…
- Repository
- Burnaby Village Museum
- Collection/Fonds
- Waplington family fonds
- Description Level
- Fonds
- Physical Description
- 1 album (88 photographs + textual records) + 2 photographs in frames
- Scope and Content
- Fonds consists of records documenting the lives of both the Waplington and Fleming families who resided at 3813 Deer Lake. Records include a family photograph album; two framed portraits: one of John Waplington and Doris Waplington (nee Caswell) (possibly on their wedding day) and Frances (nee Waplington) and Ray Fleming; a copy of a handwritten memoir "The Way it Was / 1913-1925"; as well as a computer printed copy of "In and Out of / A Cedar Shake Shack" / "The life of a little girl from World War I / to Canada's Diamond Jubilee" both written by Frances L. Fleming (nee Waplington). Fonds is arranged into series: 1) Waplington and Fleming families album series 2) Frances Fleming manuscripts series 3) Waplington family documents series 4) Waplington family photographs series
- History
- John (Jack) Waplington emigrated from Nottingham, England in 1904, arriving in Quebec City and continuing on to Ontario before eventually settling in British Columbia. Somewhere on his journey his right hand was crushed in an industrial accident and amputated. Following his recovery, Jack continued to work his way across Canada until he found employment at Stave Falls, B.C. and married Sarah Alice Cogswell (nee Nickerson). Jack and Sarah (nicknamed Cutie) Waplington had three children; Frances Louise Waplington (1913-2004), John Hazen Waplington and Grace Bancroft Waplington. In 1916, the Waplingtons rented the Walker house at Hill Station on the Burnaby Lake Interurban Line and in 1920 Jack built a cedar shack on 5 acres of land at 4925 Douglas Road (northwest corner of Douglas and Laurel). According to a memoir by Frances Waplington, life was rough living in the cedar shack on Douglas Road with no electricity or running water and by 1925 the family was lucky to purchase "Brookfield", the former home of Louis Claude Hill located at 3813 Deer Lake Avenue. The home was not in good shape having been empty for some time but was located on ¾ of an acre and purchased at a fair price of $1000. The house was surrounded by grass and flowers gone wild and very tall fir trees. The house had running water, electricity and was heated by a wood burning stove in the kitchen and hall and a fireplace in the living room. There was no refrigeration other than the ice box. The three Waplington children, Frances, John and Grace continued to attend Douglas Road School. The family renovated and restored the house at Deer Lake as well as the grounds, adding in flower and vegetable gardens. The large area of grass which formerly housed a tennis court was rolled flat and reseeded. Jack Waplington continued to work for the power company which became B.C. Electric Company and eventually B.C. Power and Hydro. The Waplingtons continued to live at 3813 Deer Lake until 1946 when they sold their home to their daughter Frances who married Ray Fleming. Jack and Sarah Waplington retired and moved to Lasquiti island. Frances "Fanny" Waplington married Reyland "Ray" Fleming October 11, 1935. Ray and Frances Fleming had three children; John (Jack) Reyland, Edith (Edie) Louise and Sara Maureen. In 1941 Ray was hired by the B.C. Electric Company to work at Buntzen Lake hydro station. There was no housing at the hydro station so the family lived on a 42’ coastal boat, the Cohoe Bay tied up to the dock at Buntzen Lake. Since it was war time, there was fear that the two hydro plants at Stave Falls and Buntzen Lake could be targeted for bombing so the Fleming family had to learn about air raid sirens, bunkers, helmets and gas masks. The children attended a one room classroom at Buntzen Lake and participated in school drills when the air raid siren sounded. By 1947 the Fleming family moved to the Waplington home at 3813 Deer lake Avenue after purchasing it from Frances’ parents. Ray continued to work for B.C. Electric and eventually B.C. Power and B.C. Hydro. The children walked or rode bicycles to and from Douglas Road School. At the time the family moved into their home there were no buses only the Interurban streetcar to take them to Vancouver. Douglas Road station was the nearest stop to Deer Lake on the Burnaby Lake Line. The closest neighbours were the Oakalla Prison farm (located off of Royal Oak hill overlooking Deer Lake) and the Ceperley mansion. Prison breaks were common and both the Waplington and Fleming families would often hear air raid sirens blare to warn them. The neighbourhood would go on high alert and the children would immediately run home to safety. Mr. Fleming was well prepared with his 22 rifle nearby should it be needed. After Sarah Waplington died, Jack Waplington returned to Deer Lake to live in a house trailer on the property that was owned by the Flemings. In 1959, after the Fleming children had grown and moved on, Ray and Frances Fleming sold the property to the Municipality of Burnaby. The Municipality rented it out for several years prior to its demolition around 1970 to make way for Burnaby’s Heritage Village. Frances Louise Fleming received her teaching degree from the Vancouver Normal School at the end of World War II but found it extremely difficult to secure a permanent teaching position as a woman. Between 1944 and 1954, Frances was hired and fired eight times from teaching positions despite excellent reports. Finally in 1954, she was invited to teach in an adjoining district with a permanent teaching appointment to follow. Over the years, Frances taught in Vancouver, Burnaby, Pender Harbour and served as vice principal at Magee Secondary. In the early 1970s Frances was appointed provincial superintendent of schools at Quesnel and then moved to Victoria to be assistant superintendent of integrated and supportive services and then in 1973, she became assistant superintendent of the department of public intstruction. Frances retired from teaching soon after, moving to the Sunshine Coast with her husband Ray. Frances was awarded the Order of British Columbia in 1997, was an accomplished writer who regularly contributed articles to the Vancouver Sun newspaper and othe publications. Ray Fleming died in 2002 and Frances Fleming died in 2004.
- Accession Code
- BV016.46
- Date
- 1911-2004
- Media Type
- Photograph
- Textual Record
- Arrangement
- Series arrangement is based on physical arrangement of records by donor. Family album was scanned in it's original order and items from within family album were removed and described at item and file level.
- Notes
- Title based on content of fonds
Jack and Sarah Waplington
https://search.heritageburnaby.ca/link/museumdescription5076
- Repository
- Burnaby Village Museum
- Date
- 1911
- Collection/Fonds
- Waplington family fonds
- Description Level
- Item
- Physical Description
- 1 photograph : col. copy print 13 x 9.5 cm
- Scope and Content
- Photograph of Jack and Sara Waplington who were married in 1911. Sarah is wearing a white blouse and a large hat with a floral corrsage on top while Jack is wearing a dark coloured shirt, pants and high topped boots. Both are seated outside an unidentified building.
- Repository
- Burnaby Village Museum
- Collection/Fonds
- Waplington family fonds
- Description Level
- Item
- Physical Description
- 1 photograph : col. copy print 13 x 9.5 cm
- Scope and Content
- Photograph of Jack and Sara Waplington who were married in 1911. Sarah is wearing a white blouse and a large hat with a floral corrsage on top while Jack is wearing a dark coloured shirt, pants and high topped boots. Both are seated outside an unidentified building.
- Geographic Access
- Deer Lake
- Deer Lake Avenue
- Accession Code
- BV016.46.53
- Access Restriction
- No restrictions
- Reproduction Restriction
- No known restrictions
- Date
- 1911
- Media Type
- Photograph
- Historic Neighbourhood
- Burnaby Lake (Historic Neighbourhood)
- Planning Study Area
- Morley-Buckingham Area
- Scan Resolution
- 600
- Scan Date
- 13-Aug-2018
- Notes
- Title based on contents of photograph
- Note in blue ink on verso of photograph reads: "Frances L's parents / Sara and Jack Waplington"
- Photograph is part of Photograph album BV016.46.52
Images
Hensley family
https://search.heritageburnaby.ca/link/archivedescription35859
- Repository
- City of Burnaby Archives
- Date
- 1912 (date of original), copied 1986
- Collection/Fonds
- Burnaby Historical Society fonds
- Description Level
- Item
- Physical Description
- 1 photograph : b&w ; 12.7 x 17.8 cm print
- Scope and Content
- Photograph of Edgar Hensley (father) and Henrietta "Polly" Hensley (mother) with children (from left) Jack, Mary and Frances. The photograph was taken on Thetis Island where parents were caretakers for Lord Heneage's estate.
- Repository
- City of Burnaby Archives
- Date
- 1912 (date of original), copied 1986
- Collection/Fonds
- Burnaby Historical Society fonds
- Subseries
- Pioneer Tales subseries
- Physical Description
- 1 photograph : b&w ; 12.7 x 17.8 cm print
- Description Level
- Item
- Record No.
- 204-718
- Access Restriction
- No restrictions
- Reproduction Restriction
- No known restrictions
- Accession Number
- BHS1988-03
- Scope and Content
- Photograph of Edgar Hensley (father) and Henrietta "Polly" Hensley (mother) with children (from left) Jack, Mary and Frances. The photograph was taken on Thetis Island where parents were caretakers for Lord Heneage's estate.
- Names
- Broadack, Frances Hensley Warne
- Hensley, Edgar
- Hensley, Henrietta "Polly"
- Hensley, Jack
- Hensley, Mary
- Media Type
- Photograph
- Notes
- Title based on contents of photograph
Images
D.C. Patterson Sr. at the dinning room table
https://search.heritageburnaby.ca/link/archivedescription47201
- Repository
- City of Burnaby Archives
- Date
- [1912]
- Collection/Fonds
- Burnaby Historical Society fonds
- Description Level
- Item
- Physical Description
- 1 photograph : b&w ; 8 x 14 cm, mounted on board 13 x 19 cm
- Scope and Content
- Photograph of Dugald C. Patterson, Sr., reading at the dining room table of the Patterson family home. The photograph was taken from the parlour, and the pantry door and sewing room door (partly open) can be seen in the background. The portrait at the back right is of D.C. Patterson Sr.'s mother, a…
- Repository
- City of Burnaby Archives
- Date
- [1912]
- Collection/Fonds
- Burnaby Historical Society fonds
- Subseries
- Patterson family subseries
- Physical Description
- 1 photograph : b&w ; 8 x 14 cm, mounted on board 13 x 19 cm
- Description Level
- Item
- Record No.
- 213-013
- Access Restriction
- No restrictions
- Reproduction Restriction
- No known restrictions
- Accession Number
- BHS1988-13
- Scope and Content
- Photograph of Dugald C. Patterson, Sr., reading at the dining room table of the Patterson family home. The photograph was taken from the parlour, and the pantry door and sewing room door (partly open) can be seen in the background. The portrait at the back right is of D.C. Patterson Sr.'s mother, and the woman seated next to the window is his wife, Frances Mabel. The Patterson family house was originally located at 7260 Edmonds Street (near Kingsway). It was relocated in 1955 to 7106 18th Avenue and is a city heritage site.
- Subjects
- Furniture
- Media Type
- Photograph
- Notes
- Title based on contents of photograph
- Handwritten note in pencil on the back of the photograph reads: "dinning room, taken from parlour, showing pantry door & sewing room door, partly open. Uncle Duke at table, Aunt May at window. Grandma's photo on wall" (signature is illegible)
- Accession no. is incorrect / unknown
- Geographic Access
- Edmonds Street
- 18th Avenue
- Street Address
- 7260 Edmonds Street
- 7106 18th Avenue
- Historic Neighbourhood
- Edmonds (Historic Neighbourhood)
- Planning Study Area
- Stride Avenue Area
Images
Townley Mansion, Deerholme
https://search.heritageburnaby.ca/link/archivedescription38529
- Repository
- City of Burnaby Archives
- Date
- [1913] (date of original), copied 2003
- Collection/Fonds
- Burnaby Historical Society fonds
- Description Level
- Item
- Physical Description
- 1 photograph : b&w ; 20.5 x 25.5 cm print
- Scope and Content
- Photograph of the Thomas O. and Frances Townley mansion known as Deerholme built in 1913 at Deer Lake by Vancouver's pioneer and 1901 Mayor, Colonel Thomas Owen Townley, and his wife Frances. The home was designed by their son Fred Laughton Townley, who had just returned from the University of Penn…
- Repository
- City of Burnaby Archives
- Date
- [1913] (date of original), copied 2003
- Collection/Fonds
- Burnaby Historical Society fonds
- Subseries
- Municipal record subseries
- Physical Description
- 1 photograph : b&w ; 20.5 x 25.5 cm print
- Description Level
- Item
- Record No.
- 454-001
- Access Restriction
- No restrictions
- Reproduction Restriction
- No known restrictions
- Accession Number
- BHS2003-9
- Scope and Content
- Photograph of the Thomas O. and Frances Townley mansion known as Deerholme built in 1913 at Deer Lake by Vancouver's pioneer and 1901 Mayor, Colonel Thomas Owen Townley, and his wife Frances. The home was designed by their son Fred Laughton Townley, who had just returned from the University of Pennsylvania where he had received a degree in architecture. The Townley's enjoyed their estate until 1920 when they rented the house to the Cunningham family before selling the property to the Vancouver Anglican College.The college held the building until 1940, when it was again sold and was owned by various owners who came and went. Finally, the Loftus family sold the property to the City of Burnaby in 1979. The house remains leased as a private residence and was dedicated as a civic heritage site in 1992.
- Media Type
- Photograph
- Notes
- Title based on contents of photograph
- Geographic Access
- Price Street
- Street Address
- 6110 Price Street
- Historic Neighbourhood
- Burnaby Lake (Historic Neighbourhood)
- Planning Study Area
- Douglas-Gilpin Area
Images
Interview with Vi Townley May 24, 1978 - Track 1
https://search.heritageburnaby.ca/link/oralhistory192
- Repository
- City of Burnaby Archives
- Date Range
- 1913-1935
- Length
- 0:06:23
- Summary
- This portion of the interview pertains to Vi Townley's description of the Townley mansion, Deerholme.
- Repository
- City of Burnaby Archives
- Summary
- This portion of the interview pertains to Vi Townley's description of the Townley mansion, Deerholme.
- Date Range
- 1913-1935
- Photo Info
- Townley mansion known as Deerholme, 1913. Item no. 454-001
- Length
- 0:06:23
- Subjects
- Buildings - Residences - Houses
- Geographic Access
- Price Street
- Historic Neighbourhood
- Burnaby Lake (Historic Neighbourhood)
- Planning Study Area
- Douglas-Gilpin Area
- Interview Date
- May 24, 1978
- Scope and Content
- Recording is of an interview with Vi Townley, May 24, 1978. Major themes discussed are: Deerholme.
- Biographical Notes
- Vi Townley was the daughter-in-law of Colonel Thomas O. Townley and Frances Townley, the owners of Deerholme.
- Total Tracks
- 2
- Total Length
- 0:10:49
- Interviewee Name
- Townley, Vi
- Collection/Fonds
- Burnaby Historical Society fonds
- Subseries
- Oral history subseries
- Media Type
- Sound Recording
- Web Notes
- Interview was digitized in 2010 allowing it to be accessible on Heritage Burnaby. The digitization project was initiated by the Community Heritage Commission with support from City of Burnaby Council and the BC History Digitization Program of the Irving K. Barber Learning Centre, University of British Columbia. It was recognized by the Heritage Society of BC with an award in 2012.
Images
Audio Tracks
Track one of interview with Vi Townley
Track one of interview with Vi Townley
https://search.heritageburnaby.ca/media/hpo/_Data/_Archives_Oral_Histories/_Unrestricted/MSS137-014-2/MSS137-014-2_Track_1.mp3Interview with Vi Townley May 24, 1978 - Track 2
https://search.heritageburnaby.ca/link/oralhistory193
- Repository
- City of Burnaby Archives
- Date Range
- 1913-1935
- Length
- 0:04:27
- Summary
- This portion of the interview pertains to Vi Townley's memories of her father-in-law Colonel Thomas O. Townley. Vi also describes favourite recreational activities of the time.
- Repository
- City of Burnaby Archives
- Summary
- This portion of the interview pertains to Vi Townley's memories of her father-in-law Colonel Thomas O. Townley. Vi also describes favourite recreational activities of the time.
- Date Range
- 1913-1935
- Photo Info
- Townley mansion known as Deerholme, 1913. Item no. 454-001
- Length
- 0:04:27
- Names
- Townley, Thomas O
- Interview Date
- May 24, 1978
- Scope and Content
- Recording is of an interview with Vi Townley, May 24, 1978. Major themes discussed are: Deerholme.
- Biographical Notes
- Vi Townley was the daughter-in-law of Colonel Thomas O. Townley and Frances Townley, the owners of Deerholme.
- Total Tracks
- 2
- Total Length
- 0:10:49
- Interviewee Name
- Townley, Vi
- Collection/Fonds
- Burnaby Historical Society fonds
- Subseries
- Oral history subseries
- Media Type
- Sound Recording
- Web Notes
- Interview was digitized in 2010 allowing it to be accessible on Heritage Burnaby. The digitization project was initiated by the Community Heritage Commission with support from City of Burnaby Council and the BC History Digitization Program of the Irving K. Barber Learning Centre, University of British Columbia. It was recognized by the Heritage Society of BC with an award in 2012.
Images
Audio Tracks
Track two of interview with Vi Townley
Track two of interview with Vi Townley
https://search.heritageburnaby.ca/media/hpo/_Data/_Archives_Oral_Histories/_Unrestricted/MSS137-014-2/MSS137-014-2_Track_2.mp3Interview with Sev Morin by Rod Fowler April 4, 1990 - Track 5
https://search.heritageburnaby.ca/link/oralhistory541
- Repository
- City of Burnaby Archives
- Date Range
- 1913-1990
- Length
- 00:01:47
- Summary
- This portion of the interview is about Sev Morin’s parent’s origins in France and immigration to Canada, a somewhat confusing explanation of Sev Morin’s parentage, and his work with the Sḵwx̱wú7mesh FN.
- Repository
- City of Burnaby Archives
- Summary
- This portion of the interview is about Sev Morin’s parent’s origins in France and immigration to Canada, a somewhat confusing explanation of Sev Morin’s parentage, and his work with the Sḵwx̱wú7mesh FN.
- Date Range
- 1913-1990
- Photo Info
- Sev Morin (left) of Severin's in Burnaby (formerly the Gai Paree) hosting a gala New Year's celebration, 1979. Item no. 480-712
- Length
- 00:01:47
- Interviewer
- Fowler, Rod
- Interview Date
- April 4, 1990
- Scope and Content
- Recording is of an interview with Severin "Sev" Morin, conducted by Rod Fowler. Sev Morin was one of eleven participants interviewed as part of the SFU/Burnaby Centennial Committee's oral history series titled, "Voices of Burnaby". The interview is mainly about Sev Morin’s banquet hall, restaurant and night club business on Kingsway, originally named the “Gai Paree Supper Club” (1947-1976) and later “Severin’s” (1976-1985) and “Diego’s” (1985-1994), its function as a Burnaby landmark, and the entertainment and political people he met through his business. He also describes his many volunteer activities in Burnaby, including member of the SFU Senate, Rotary Club, Variety Club and Telethon, fund raising for Burnaby Hospital, and tourism related groups, and his political work for the federal Liberal party. He talks about his parents’ origins, the lives of his brothers Rudy and Rene, and the family’s involvement in establishing the “Gai Paree”. He also shares his views about the business and cultural development of Burnaby. To view “Narrow By” terms for each track expand this description and see “Notes”.
- Biographical Notes
- Severin “Sev” Rene Morin was born September 21, 1927, in Bonneville, Alberta, to Rene Pierre Morin (1878-1963) and Anne Marie (nee Lachiver) Morin (1886-1956). Mr. and Mrs. R. P. Morin and their son Rene Francois (1905-1954) immigrated to Edmonton, Alberta, from France in 1913, where Rene Pierre Morin worked for the C.N.R. and a second son Adolphe “Rudy” Ferdinand (1922-1969) was born, followed by their third son Severin. In 1943, after R.P. Morin retired, the family moved to Burnaby to a house on Sperling Avenue. Sometime earlier the two older Morin brothers found work in Trail at the smelter and developed musical careers. In 1946/47 the Morin family purchased property on Kingsway and built a banquet hall, the “Gai Paree Supper Club”. Sev and Rudy Morin managed the club and Rene F. Morin moved to Burnaby to join them with his band. The supper club, with its live music and dance floor, became a popular meeting place and wedding venue, eventually expanding into a restaurant and nightclub in the 1970s. The “Gai Paree” was renamed “Severin’s” in 1976 and “Diego’s” in 1985, closing finally in 1994. Sev Morin’s business life included three record stores which he owned with his friend Jack Cullen. Through these businesses Sev Morin was well known in the entertainment and hospitality industry. He and his restaurant also hosted political and social events that made the restaurant a community landmark. Sev Morin contributed many volunteer hours to community and charitable organizations, including an appointment to the SFU Senate, fundraising for the Burnaby Hospital, Director of the Variety Club and Rotary Club, and consultant for a variety of tourism related ventures. He also was active in the federal Liberal Party. Sev Morin and his wife Pauline married in 1950 and had three children. Sev Morin died at age 86 on March 28, 2014.
- Total Tracks
- 10
- Total Length
- 00:56:44
- Interviewee Name
- Morin, Severin "Sev"
- Interviewer Bio
- Rod Fowler returned to university as a mature student in the 1980s after working about twenty years in the field of economics and computerization in business in England, Europe and Western Canada. He graduated with a BA from SFU in both History and Sociology in 1987, his MA degree in Geography in 1989, and his PhD in Cultural Geography at SFU. He taught courses in Geography, Sociology, History and Canadian Studies at several Lower Mainland colleges, before becoming a full time member of the Geography Department at Kwantlen University College.
- Collection/Fonds
- SFU/Burnaby Centennial Committee fonds
- Transcript Available
- Transcript available
- Media Type
- Sound Recording
- Web Notes
- Interviews were digitized in 2015 allowing them to be accessible on Heritage Burnaby. The digitization project was initiated by the Community Heritage Commission with support from City of Burnaby Council.
Images
Audio Tracks
Track five of interview with Sev Morin
Track five of interview with Sev Morin
https://search.heritageburnaby.ca/media/hpo/_Data/_Archives_Oral_Histories/_Unrestricted/MSS187-021/MSS187-021_Track%205.mp3T.O. Townley Estate 'Deerholme'
https://search.heritageburnaby.ca/link/landmark545
- Repository
- Burnaby Heritage Planning
- Description
- The T.O. Townley Estate, 'Deerholme,' is located on a lake front property on the north shore of Deer Lake Park. The main house is a two-and-one-half storey symmetrical-massed wood-frame Colonial Revival structure, with flanking one-storey wings, a side gable roof and a central front entry.
- Associated Dates
- 1913
- Formal Recognition
- Heritage Designation, Community Heritage Register
- Other Names
- Thomas & Frances Townley Estate, Loftus House
- Street View URL
- Google Maps Street View
- Repository
- Burnaby Heritage Planning
- Other Names
- Thomas & Frances Townley Estate, Loftus House
- Geographic Access
- Price Street
- Associated Dates
- 1913
- Formal Recognition
- Heritage Designation, Community Heritage Register
- Enactment Type
- Bylaw No. 9807
- Enactment Date
- 23/11/1992
- Description
- The T.O. Townley Estate, 'Deerholme,' is located on a lake front property on the north shore of Deer Lake Park. The main house is a two-and-one-half storey symmetrical-massed wood-frame Colonial Revival structure, with flanking one-storey wings, a side gable roof and a central front entry.
- Heritage Value
- 'Deerholme' was built as the retirement estate of Lieutenant-Colonel Thomas Owen Townley (1862-1935) and his wife, Frances M. Townley. Townley was a pioneer resident of the Lower Mainland of British Columbia: he served as a lawyer, Registrar of Land Titles for New Westminster District and Mayor of Vancouver for one term in 1901. Built in 1913, this is one of the most significant of the Deer Lake estate houses and was the last of grand Edwardian era mansions built on the lots surrounding the lake. The area had been opened up for development two years earlier by the construction of the British Columbia Electric Railway Interurban Line. The estate speaks of a gracious way of life achieved by society's elite during the Edwardian era, supported by the use of domestic servants. Grand in scale, architecturally sophisticated and set in a bucolic landscape, this residence demonstrates the social status of the owner in the privileged classes of the rapidly developing social structure of Burnaby. The house is also significant as one of the earliest designs by the son of Thomas and Frances Townley, architect Fred Laughton Townley (1887-1966), who had graduated in architecture in 1911 from the University of Pennsylvania. In this house for his parents, he demonstrated his deft understanding of the American Period Revival styles learned during his schooling in the United States. The prevailing local taste for British-derived architecture dictated that this was a style he was rarely able to use until the Colonial Revival styles became more popular in the 1920s. F.L. Townley was a founding partner in Townley and Matheson, which achieved significant success as one of the most accomplished local architectural firms, culminating in their best-known commission, Vancouver City Hall, 1935-36.
- Defining Elements
- Key elements the define the heritage character of ‘Deerholme’ include its: - integration with its south-sloping lakefront site, which contains many original landscape features (extant rockeries, formal drive, tennis lawn, open fields, and specimen shrubs and trees) - two-and-one-half storey form with flanking one-storey wings - side gable roof with symmetrical shed dormers, three at the front and three at the rear - complex fenestration, including multi-paned wooden-sash double-hung windows, 6-over-1 on the ground floor and 6-over-9 on the second floor, and multi-paned wooden-sash casements in the dormers - pair of prominent exterior brick chimneys on each side elevation, clad with rough-cast stucco up to the roof level, and each with four chimney-pots - rough-cast stucco cladding - design elements typical of the Colonial Revival style, such as composed classical formality, side gable roof and balanced symmetrical massing - exterior architectural elements, such as classical columns, window shutters, fanlight feature window, multi-paned quarter-round windows flanking the chimneys, and projecting square brackets in the gables - superior level of design and craftsmanship throughout, including refined interior woodwork such as fireplaces, interior columned screen between hallway and living room and a staircase with Colonial Revival details - significant mature trees (such as Red Oaks, Silver Maples, and Copper Beech). - original guest house and stables, which survive on an adjacent property at 6176 Price Street
- Historic Neighbourhood
- Burnaby Lake (Historic Neighbourhood)
- Planning Study Area
- Douglas-Gilpin Area
- Architect
- Fred Laughton Townley
- Function
- Primary Current--Estate
- Primary Historic--Estate
- Community
- Burnaby
- Cadastral Identifier
- P.I.D. No. 002-652-111 Legal Description: Parcel 'C' (Explanatory Plan 12891) , Blocks 4 and 5, District Lot 79 Group 1, New Westminster District, Plan 536
- Boundaries
- ‘Deerholme’ is comprised of a single municipally-owned property located at 6110 Price Street, Burnaby.
- Area
- 14,099.52
- Contributing Resource
- Building
- Landscape Feature
- Ownership
- Public (local)
- Other Collection
- City of Vancouver Archives: T.O. Townley Residence, Original Plans, Add. MSS. 1399, Temporary No. 61, Location 920-D
- Documentation
- Heritage Site Files: PC77000 20. City of Burnaby Planning and Building Department, 4949 Canada Way, Burnaby, B.C., V5G 1M2
- Street Address
- 6110 Price Street
- Street View URL
- Google Maps Street View
Images
Manual of conversation with models of letters for the use of travellers and students, English - French
https://search.heritageburnaby.ca/link/museumlibrary2560
- Repository
- Burnaby Village Museum
- Collection
- Special Collection
- Material Type
- Book
- Accession Code
- HV975.74.3
- Call Number
- 448 CLI
- Place of Publication
- Paris
- Publisher
- Garnier Brothers
- Publication Date
- 1913
- Series
- Polyglot guides
- Printer
- Paul Dupont
- Physical Description
- v-vi, 376 p. ; 11 cm.
- Inscription
- inside cover: small, brown book-shaped printed label sticker "LIBRAIRIE DES ECOLES / MAROQUINERIE PAPETERIE [on the left of sticker] E. DELAHAYE / R. Thiers / LE HAVRE" [on the right of sticker] Front endpaper: "A.A. MacNaughton / 1916" [handwritten in black ink on top right corner] "Canadian Base Depot" "Le Havre, France" [handwritten in pencil in the middle of page] "1915-16-17"[handwritten in pencil near bottom of page] inside back cover: "A. MacNaughton, A.A." [handwritten in pencil near top of page]
- Library Subject (LOC)
- French language
- English language
- Object History
- Book belonged to Angus Alexander MacNaughton and appeared to have this book while in France during the First World War.
- Notes
- Author given name and date: Clifton, M. (Ebenezer), 1805-
Gillis family fonds
https://search.heritageburnaby.ca/link/archivedescription66689
- Repository
- City of Burnaby Archives
- Date
- 1914-1940 (date of originals), copied 2011
- Collection/Fonds
- Gillis family fonds
- Description Level
- Fonds
- Physical Description
- 4 photographs (jpeg)
- Scope and Content
- Fonds consists of scanned photographs of the members of the Gillis family.
- Repository
- City of Burnaby Archives
- Date
- 1914-1940 (date of originals), copied 2011
- Collection/Fonds
- Gillis family fonds
- Physical Description
- 4 photographs (jpeg)
- Material Details
- Records exist only in electronic format
- Description Level
- Fonds
- Access Restriction
- No restrictions
- Accession Number
- 2011-10
- Scope and Content
- Fonds consists of scanned photographs of the members of the Gillis family.
- History
- Duncan Gillis was born on March 25, 1892, in Vancouver, B.C., to James Gillis and Isabelle (Adams) Gillis. He had four older siblings: Isabel, Allan, James, and Marion. Duncan died on April 2, 1985, in Kamloops, B.C. James and Isabelle were from New Brunswick and lived in Minnesota for a time, which is where the three oldest children were born, and then came to British Columbia and pioneered in Yennadon (Maple Ridge) in 1890. Florence Ethel Denton was born on December 9, 1894, in Vancouver, B.C. to Edwin Denton and Elizabeth Anne (Zinn) Denton. She had three siblings: John, Edwin, and Beatrice. Florence died on February 28, 1962, in Kamloops, B.C. Edwin Denton was born in England and met Elizabeth in Ohio were she was born. They were married in 1890 in Vancouver. Florence’s older brother, John Montague Denton, was born on August 7, 1892. He enlisted on October 6, 1915, as part of the Canadian Infantry (British Columbia Regiment) 72nd Batalion and was killed in France on November 1, 1916, at the age of 24. He is buried in St. Sever Cemetery, Rouen, France. Duncan married Florence on June 27, 1914, in Eburne, B.C. Florence was the first schoolteacher at the newly built school in Yennadon (Maple Ridge), which was built by Duncan’s father James in 1913. This is how they met. Duncan was working as a carpenter and saw filer before enlisting on January 8, 1916, at the age of 23. He served overseas and was captured as a prisoner of war (POW) for a time. When Duncan returned to Canada, he and Florence had three sons: Boyd Leslie “Bud” born on January 7, 1920; Norman Montague born on August 20, 1921; and Donald Allan Gillis born on February 23, 1923. They raised their family in Burnaby, B.C., and lived there until 1960, then moving to Kamloops, B.C. Bud served overseas as a Flying Officer (Wireless Gunner) during World War II for the 428 (RCAF) Squadron. He was on his fifteenth operation and took part in the raid on Aachem on the night of July 13 (14), 1943, when the plane was shot down over Holland. It was later determined that he had been captured as a POW at Stalag 6 and wasn’t released until May 14, 1945, returning home in August of 1945. He married Mary Irene Thoen and had five children: James, Steven, Donna, Gregory, and Pamela. Boyd was also a carpenter and saw filer and had a saw shop in Kamloops where he raised his family. He also enjoyed woodworking in his spare time and built three airplanes. Boyd died in 1979 in Edmonton, Alberta. Norman Montague served overseas as a Flight Engineer Sergeant during World War II for the 138 RCAF Squadron. His plane crashed in the woods while attempting to land at RAF Woodridge, England, returning from an operational flight. He was pronounced dead on admission to hospital, December 17, 1943, at the age of 22. He is buried in Rushden Cemetery, Northamptonshire, England. Donald served in the Royal Canadian Naval Reserve during World War II. He enlisted on May 9, 1942, and was a Signalman on a Corvette in the Atlantic. In 1944, after hearing of the loss of his two older brothers, the RCNR moved him to the Pacific, where he was until November 9, 1945. He married May Yule Ferrier and had two children, Robert and Barbara. Donald graduated from the University of British Columbia in 1951 with a Bachelor's of Science in Civil Engineering. He worked for the City of Burnaby for five years and for the Greater Vancouver Regional District for 32 years, while living in Burnaby, B.C. and raising his family. He retired to the Sunshine Coast, Halfmoon Bay, B.C. in 1988, where he still lives today.
- Media Type
- Photograph
- Creator
- Gillis family
- Notes
- Title based on contents of fonds
- Photo catalogue 524
Bruce Patterson in his highlander uniform
https://search.heritageburnaby.ca/link/museumdescription565
- Repository
- Burnaby Village Museum
- Date
- [between 1914 and 1918] (date of original), copied 1977
- Collection/Fonds
- Burnaby Village Museum Photograph collection
- Description Level
- Item
- Physical Description
- 1 photograph : b&w print ; 25.2 x 20.2 cm
- Scope and Content
- Photograph of Bruce Patterson dressed in his highlander uniform.
- Repository
- Burnaby Village Museum
- Collection/Fonds
- Burnaby Village Museum Photograph collection
- Description Level
- Item
- Physical Description
- 1 photograph : b&w print ; 25.2 x 20.2 cm
- Scope and Content
- Photograph of Bruce Patterson dressed in his highlander uniform.
- History
- Charles Bruce Patterson was born in Victoria, BC on January 21, 1892. He was the eldest son of Dugald Campbell Patterson Sr., and Frances Mabel (Webb) Patterson. Bruce arrived in Burnaby at the age of two with his parents and younger brother, William Harold Patterson (called Bill). Bruce attended the West Burnaby School with several of his siblings in the late 1890’s. At the beginning of World War One, Bruce enlisted with the Seaforth Highlander’s but was discharged due to having flat feet. He spent the duration of the war building ships to help the war effort in the New Westminster Shipyards. His official letter of service from the shipyards was donated to the New Westminster Museum located at Irving House. Bruce was an avid photographer and captured many scenes of early Burnaby with his Kodak camera. Some of Bruce Patterson’s photographic collection was donated to the Burnaby Village Museum and can be viewed on this website. Bruce Patterson died on February 16, 1979. [Biography provided by Raymond Reitsma.]
- Names
- Patterson, Charles Bruce
- Accession Code
- HV977.99.7
- Access Restriction
- No restrictions
- Reproduction Restriction
- May be restricted by third party rights
- Date
- [between 1914 and 1918] (date of original), copied 1977
- Media Type
- Photograph
- Scan Resolution
- 600
- Scan Date
- 2023-07-11
- Notes
- Title based on contents of photograph
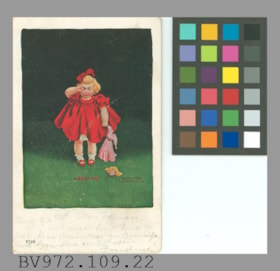
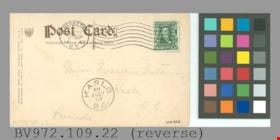
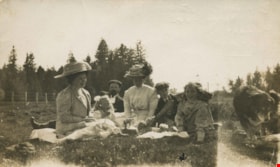
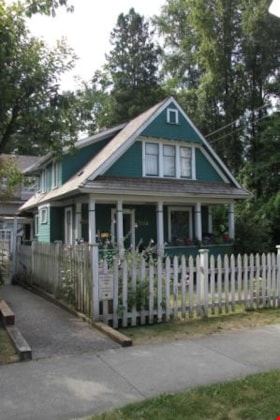
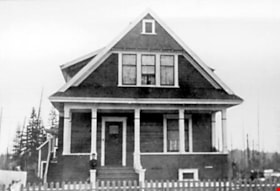
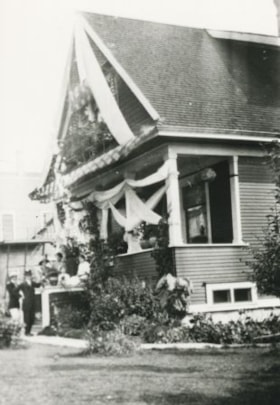
![Dugald Campbell Patterson, Sr, [between 1910 and 1914] (date of original), copied 1977 thumbnail](/media/hpo/_Data/_BVM_Images/1977/1977_0099_0006_001.jpg?width=280)
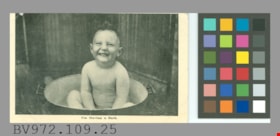
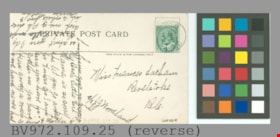
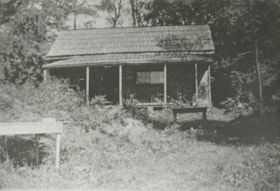
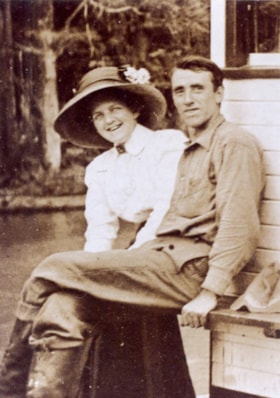
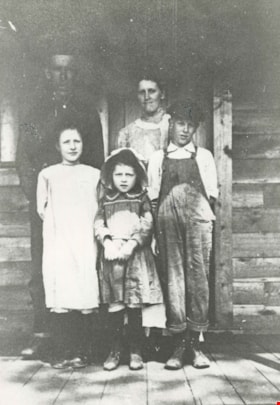
![D.C. Patterson Sr. at the dinning room table, [1912] thumbnail](/media/Hpo/_Data/_Archives_Images/_Unrestricted/205/213-013.jpg?width=280)
![Townley Mansion, Deerholme, [1913] (date of original), copied 2003 thumbnail](/media/hpo/_Data/_Archives_Images/_Unrestricted/371/454-001.jpg?width=280)
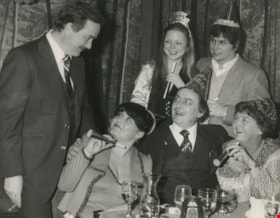
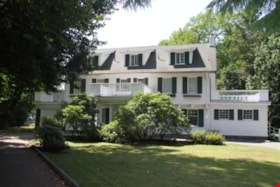
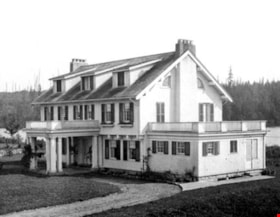
![Bruce Patterson in his highlander uniform, [between 1914 and 1918] (date of original), copied 1977 thumbnail](/media/hpo/_Data/_BVM_Images/1977/1977_0099_0007_001.jpg?width=280)