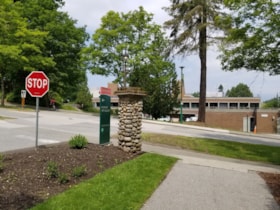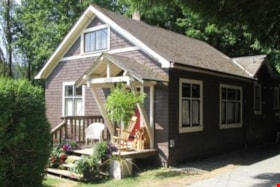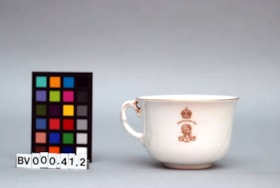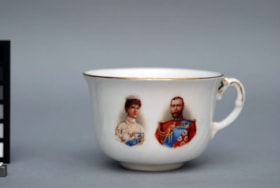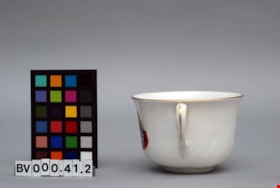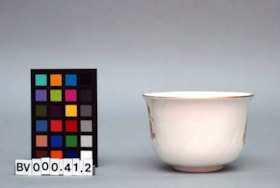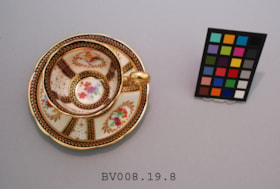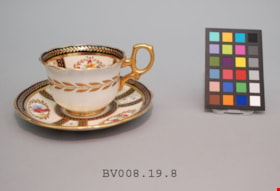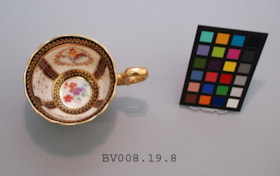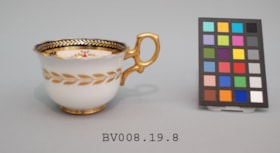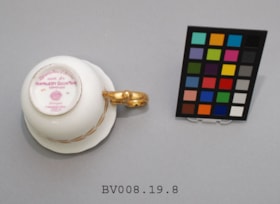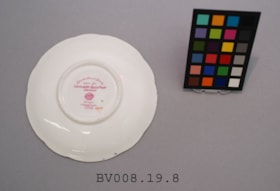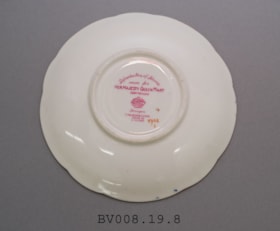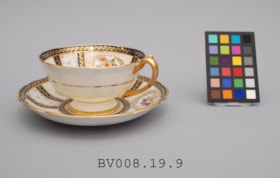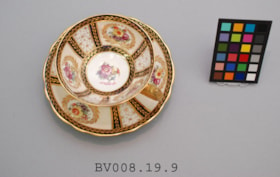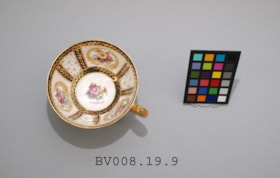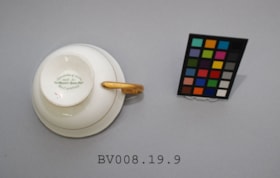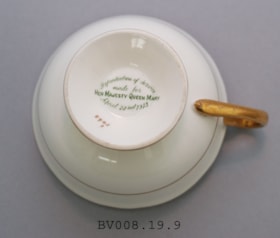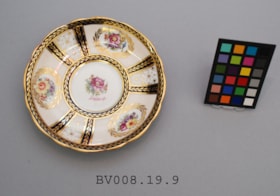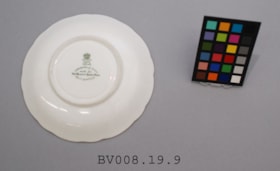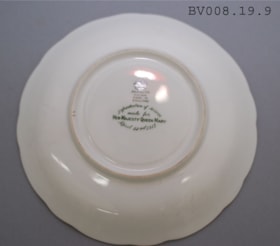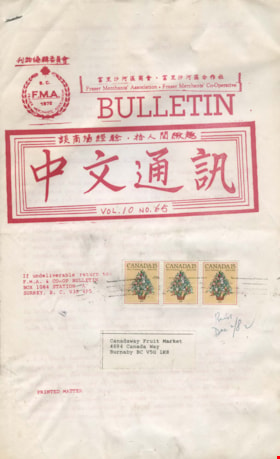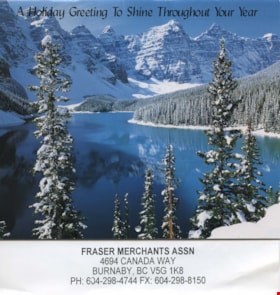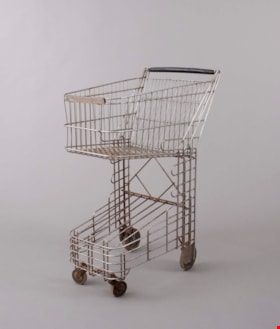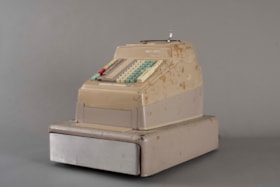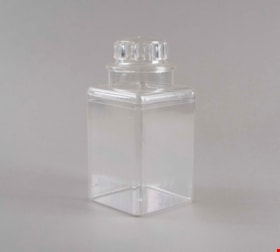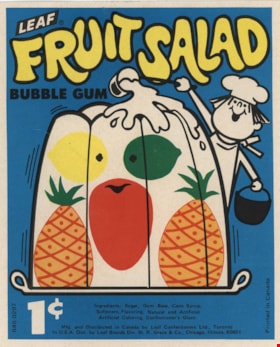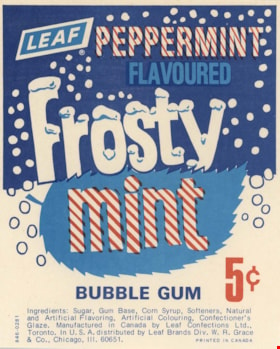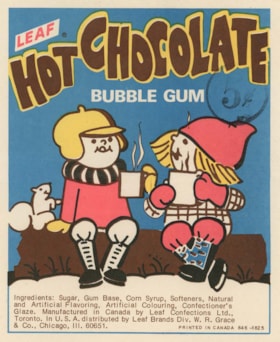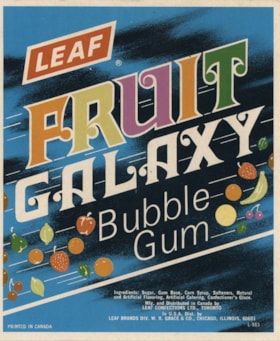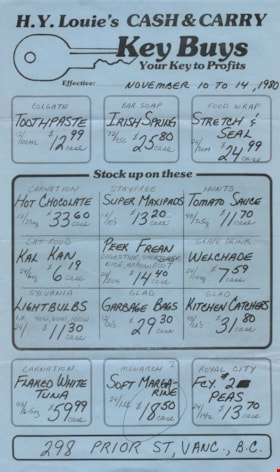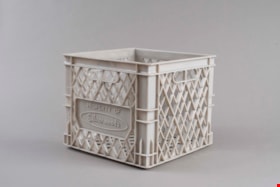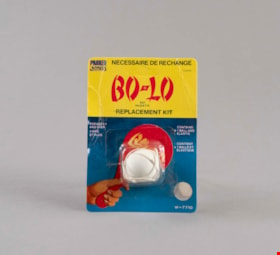Narrow Results By
Subject
- Advertising Medium 5
- Advertising Medium - Business Cards 1
- Advertising Medium - Flyer 2
- Advertising Medium - Signs and Signboards 3
- Agriculture 2
- Agriculture - Dairy 2
- Agriculture - Fruit and Berries 1
- Armament 1
- Building Components 1
- Buildings 3
- Buildings - Agricultural 2
- Buildings - Agricultural - Greenhouses 1
H.T. Ceperley Estate 'Fairacres' Estate Gate
https://search.heritageburnaby.ca/link/landmark863
- Repository
- Burnaby Heritage Planning
- Description
- The 'Fairacres Estate Gate' marks the location of one of the original driveway entrances to the estate.
- Associated Dates
- 1911
- Formal Recognition
- Heritage Designation, Community Heritage Register
- Street View URL
- Google Maps Street View
- Repository
- Burnaby Heritage Planning
- Geographic Access
- Deer Lake Avenue
- Associated Dates
- 1911
- Formal Recognition
- Heritage Designation, Community Heritage Register
- Enactment Type
- Bylaw No. 140665
- Enactment Date
- 23/11/1992
- Description
- The 'Fairacres Estate Gate' marks the location of one of the original driveway entrances to the estate.
- Heritage Value
- Fairacres was designed as a country estate with a working farm that included over 10 acres of productive berry and vegetable fields, with a large kitchen garden, a root house to store food, and greenhouses heated by steam. The agricultural potential ofthe Deer Lake area made it one of the first parts of the municipality to attract settlement. Construction of the Fairacres Estate represented a shift toward wealthy country estates over more modest farms, and the Ceperleys employed a large staff to manage the estate's agricultural production. Agricultural use of the estate continued when a Catholic order of Benedictine monks purchased the estate as part of the Priory of St. Joseph and the Seminary of Christ the King, and continued to farm the land until 1953. The overall architectural intention of the estate's architect was to reflect the ideals of the Arts & Crafts movement to showcase craftsmanship, and to incorporate high quality materials, including many local materials, such as wood and stone from the site. On the mansion exterior, the rustic style is seen in the use of natural materials such as cedar shingles and siding, cobblestone foundations and chimneys and the half-timbering in gable ends. The estate's remaining gate pillar features the same rustic field and cobblestones used on the mansion. The original estate driveway had two entrances constructed in 1910, each marked by a pair of entry gate pillars which supported iron gates. The main entrance gate pillars which marked the lower driveway and the east pillar of the upper entrance were demolished many years ago and the iron gates removed. A single gate pillar remains marking the upper driveway, adjacent to the Garage and Stables. This gate pillar is a significant site feature and incorporates cobble stone and a carved sandstone capstone.
- Defining Elements
- Key elements that define the heritage character of the ‘Fairacres Estate Gate' include: - setting in relation to the estate boundary and estate buildings - Cobble stone and sandstone construction, which represents a typical Arts and Crafts use of local materials, and matches the extensive use of cobblestone as chimneys and foundations on the Fairacres mansion, as well as the use of sandstone on the mansion's exterior.
- Locality
- Deer Lake Park
- Historic Neighbourhood
- Burnaby Lake (Historic Neighbourhood)
- Planning Study Area
- Douglas-Gilpin Area
- Function
- Primary Historic--Estate
- Community
- Burnaby
- Cadastral Identifier
- P.I.D. No. 004-493-311 Legal Description: Block 3 Except: Part subdivided by Plan 26865, District Lot 79, Group 1, New Westminster District, Plan 536
- Boundaries
- ‘Fairacres’ is comprised of a single municipally-owned property located at 6344 Deer Lake Avenue, Burnaby.
- Area
- 17,065.00
- Contributing Resource
- Landscape Feature
- Ownership
- Public (local)
- Other Collection
- Burnaby Historical Society, Community Archives: Ceperley Photograph Album
- Documentation
- Heritage Site Files: PC77000 20. City of Burnaby Planning and Building Department, 4949 Canada Way, Burnaby, B.C., V5G 1M2
- Subjects
- Structures - Fences
- Street Address
- 6344 Deer Lake Avenue
- Street View URL
- Google Maps Street View
Images
H.T. Ceperley Estate 'Fairacres' Greenhouse Foundation Wall
https://search.heritageburnaby.ca/link/landmark862
- Repository
- Burnaby Heritage Planning
- Description
- The original rubble stone walls that formed the foundation for a greenhouses adjacent to the Steam Plant Building provided heat to several greenhouses on the estate propoerty. The Root House, which is to the north of the Greenhouse Foundation Wall, provided storage for the farm operation.
- Associated Dates
- 1908
- Formal Recognition
- Heritage Designation, Community Heritage Register
- Repository
- Burnaby Heritage Planning
- Geographic Access
- Deer Lake Avenue
- Associated Dates
- 1908
- Formal Recognition
- Heritage Designation, Community Heritage Register
- Enactment Type
- Bylaw No. 140665
- Enactment Date
- 23/11/1992
- Description
- The original rubble stone walls that formed the foundation for a greenhouses adjacent to the Steam Plant Building provided heat to several greenhouses on the estate propoerty. The Root House, which is to the north of the Greenhouse Foundation Wall, provided storage for the farm operation.
- Heritage Value
- The outbuildings at 'Fairacres' are a rare surviving architecturally-designed ensemble of agricultural structures that exist in complementary harmony with the main estate house. Architect Robert Mackay Fripp (1858-1917), an outspoken advocate of Arts and Crafts design, was retained by the Ceperleys to design several original outbuildings on their estate, which was designed as a country estate with a working farm that included over 10 acres of productive berry and vegetable fields, with a large kitchen garden, a root house to store food, an orchard, and greenhouses heated by steam. The agricultural potential of the Deer Lake area made it one of the first parts of the municipality to attract settlement. In 1909, the Ceperleys built three large greenhouses heated by an adjacent steam plant (Fairacres Steam Plant). The greenhouses featured granite foundation walls, including this one which remains intact. The Ceperleys employed a large staff to manage the estate's agricultural production, including Chinese farm labourers. Produce was grown for use at the estate, and for sale at local markets. Agricultural use of the estate continued when a Catholic order of Benedictine monks purchased the estate as part of the Priory of St. Joseph and the Seminary of Christ the King, and continued to farm the land until 1953.
- Defining Elements
- Key elements that define the heritage character of the ‘Fairacres’ Steam Plant Building include its: - overall spatial arrangement of the Greenhouse Foundation Wall in relation to the Steam Plant Building and the Root House - original rubble stone walls reflecting the Arts and Crafts design aesthetic of the estate buildings.
- Locality
- Deer Lake Park
- Historic Neighbourhood
- Burnaby Lake (Historic Neighbourhood)
- Planning Study Area
- Douglas-Gilpin Area
- Architect
- Robert Mackay Fripp
- Function
- Primary Historic--Outbuilding
- Community
- Burnaby
- Cadastral Identifier
- P.I.D. No. 004-493-311 Legal Description: Block 3 Except: Part subdivided by Plan 26865, District Lot 79, Group 1, New Westminster District, Plan 536
- Boundaries
- ‘Fairacres’ is comprised of a single municipally-owned property located at 6344 Deer Lake Avenue, Burnaby.
- Area
- 17,065.00
- Contributing Resource
- Landscape Feature
- Remains
- Ownership
- Public (local)
- Other Collection
- Burnaby Historical Society, Community Archives: Ceperley Photograph Album
- Documentation
- Heritage Site Files: PC77000 20. City of Burnaby Planning and Building Department, 4949 Canada Way, Burnaby, B.C., V5G 1M2
- Street Address
- 6344 Deer Lake Avenue
Images
H.T. Ceperley Estate 'Fairacres' Root House
https://search.heritageburnaby.ca/link/landmark527
- Repository
- Burnaby Heritage Planning
- Description
- The ‘Fairacres’ Root House is a long, low one-storey masonry building, measuring 4.6 metres by 9.1 metres, with massively buttressed concrete walls and foundations. Built into sloping ground adjacent to the location of the former greenhouses, the surviving orchard and the kitchen entrance of the ma…
- Associated Dates
- 1908
- Formal Recognition
- Heritage Designation, Community Heritage Register
- Repository
- Burnaby Heritage Planning
- Geographic Access
- Deer Lake Avenue
- Associated Dates
- 1908
- Formal Recognition
- Heritage Designation, Community Heritage Register
- Enactment Type
- Bylaw No. 9807
- Enactment Date
- 23/11/1992
- Description
- The ‘Fairacres’ Root House is a long, low one-storey masonry building, measuring 4.6 metres by 9.1 metres, with massively buttressed concrete walls and foundations. Built into sloping ground adjacent to the location of the former greenhouses, the surviving orchard and the kitchen entrance of the main house, 'Fairacres,' this functional structure was used as a frost-free store for fruit and vegetables for the family's use.
- Heritage Value
- The outbuildings at 'Fairacres' are a rare surviving architecturally-designed ensemble of agricultural structures that exist in complementary harmony with the main estate house. Architect Robert Mackay Fripp (1858-1917), an outspoken advocate of Arts and Crafts design, was retained by the Ceperleys to design several original outbuildings on their estate. The Root House is important as a rare surviving, and exceptionally large, example of this building type in the Vancouver region. Unusual in the fact that an architect designed a building of such modest aspirations, it is also remarkable in its method of construction. The use of concrete as a structural material is one of the earliest in the region and extraordinary for its use on such a modest vernacular outbuilding; root cellars were typically built of loose stone. Built in 1908, the Root House was significantly altered in the 1960s and restored to its original design in 2000. The building is significant as an indicator of the market gardening activity in the area around Deer Lake and of the country-house self-sufficiency practiced by the Ceperley family. The Root House illustrates the cultural, aesthetic, and lifestyle values of the Ceperleys in constructing such a large building for storing their own produce.
- Defining Elements
- The outbuildings at 'Fairacres' are a rare surviving architecturally-designed ensemble of agricultural structures that exist in complementary harmony with the main estate house. Architect Robert Mackay Fripp (1858-1917), an outspoken advocate of Arts and Crafts design, was retained by the Ceperleys to design several original outbuildings on their estate. The Root House is important as a rare surviving, and exceptionally large, example of this building type in the Vancouver region. Unusual in the fact that an architect designed a building of such modest aspirations, it is also remarkable in its method of construction. The use of concrete as a structural material is one of the earliest in the region and extraordinary for its use on such a modest vernacular outbuilding; root cellars were typically built of loose stone. Built in 1908, the Root House was significantly altered in the 1960s and restored to its original design in 2000. The building is significant as an indicator of the market gardening activity in the area around Deer Lake and of the country-house self-sufficiency practiced by the Ceperley family. The Root House illustrates the cultural, aesthetic, and lifestyle values of the Ceperleys in constructing such a large building for storing their own produce.
- Locality
- Deer Lake Park
- Historic Neighbourhood
- Burnaby Lake (Historic Neighbourhood)
- Planning Study Area
- Douglas-Gilpin Area
- Architect
- Robert Mackay Fripp
- Function
- Primary Historic--Outbuilding
- Secondary Historic--Food Storage
- Community
- Burnaby
- Cadastral Identifier
- P.I.D. No. 004-493-311 Legal Description: Block 3 Except: Part subdivided by Plan 26865, District Lot 79, Group 1, New Westminster District, Plan 536
- Boundaries
- ‘Fairacres’ is comprised of a single municipally-owned property located at 6344 Deer Lake Avenue, Burnaby.
- Area
- 17,065.00
- Contributing Resource
- Building
- Landscape Feature
- Ownership
- Public (local)
- Other Collection
- Burnaby Historical Society, Community Archives: Ceperley Photograph Album
- Documentation
- Heritage Site Files: PC77000 20. City of Burnaby Planning and Building Department, 4949 Canada Way, Burnaby, B.C., V5G 1M2
- Street Address
- 6344 Deer Lake Avenue
Images
W.J. Walker House
https://search.heritageburnaby.ca/link/landmark548
- Repository
- Burnaby Heritage Planning
- Description
- The W.J. Walker House is a rustic cottage at the eastern end of Deer Lake and is now located within Deer Lake Park. It is a one-and-a-half-storey wood-frame shingle-clad vernacular structure.
- Associated Dates
- 1907
- Formal Recognition
- Heritage Designation, Community Heritage Register
- Other Names
- William & Olive Walker Residence
- Street View URL
- Google Maps Street View
- Repository
- Burnaby Heritage Planning
- Other Names
- William & Olive Walker Residence
- Geographic Access
- Sperling Avenue
- Associated Dates
- 1907
- Formal Recognition
- Heritage Designation, Community Heritage Register
- Enactment Type
- Bylaw No. 11593
- Enactment Date
- 15/09/2003
- Description
- The W.J. Walker House is a rustic cottage at the eastern end of Deer Lake and is now located within Deer Lake Park. It is a one-and-a-half-storey wood-frame shingle-clad vernacular structure.
- Heritage Value
- The W.J. Walker House is important as it references the economic activities in the Deer Lake area prior to the development of grand mansions in Deer Lake Park. It is typical of the cottages built by workers in the market gardening and lumber-milling industries that operated around the lake primarily from 1904-1925. This is the only cottage on the shores of Deer Lake remaining from the era when these industries were the focus of the area's development. The house demonstrates the aesthetic values of Olive Walker and her husband William J. Walker, a ‘rancher’ (market gardener, poultry farmer) who built the house as a retirement home, in the quality of its construction and interior finishing. The Craftsman styling of the house was a popular design vocabulary of the time and reflected the modern taste and values of the owner. The construction of the house also illustrates the use of locally milled lumber. The extant cold safe at the side of house is indicative of food storage methods in the early twentieth century and provides insight to the everyday domestic lives of people at this time.
- Defining Elements
- Key elements that define the heritage character of the W.J. Walker House include its: - location close to the lake and the site of the Deer Lake Lumber Company where the wood for construction of the house was milled - Craftsman style characteristics such as the house's orientation (front gable facing the street) and the combination of gable and double-pitched shed roofs - front entrance with its gabled porch supported by distinctive oversized diagonal brackets, and substantial front door of Douglas fir decorated with hand forged iron plates - cedar shingle siding - multiple-assembly wooden-sash casement windows with transoms - projecting cold safe - interior finishing that dates to the original construction of the house, such as the diagonally laid tongue-and-groove Douglas fir ceilings, wood panelled walls, and Clayburn brick fireplace
- Historic Neighbourhood
- Burnaby Lake (Historic Neighbourhood)
- Planning Study Area
- Morley-Buckingham Area
- Function
- Primary Current--Single Dwelling
- Primary Historic--Single Dwelling
- Community
- Burnaby
- Cadastral Identifier
- P.I.D. No. 017-105-773 Legal Description: Parcel 'A' (Reference Plan 3703), District Lot 85, Group 1, Except: Firstly: Parcel 'One' (Explanatory Plan 11350) Secondly: Parcel 2 (Reference Plan 35549) Group 1, New Westminster District.
- Boundaries
- The W.J. Walker House is comprised of a single municipally-owned property located at 5255 Sperling Avenue, Burnaby.
- Area
- 2,005.02
- Contributing Resource
- Building
- Landscape Feature
- Ownership
- Public (local)
- Documentation
- Heritage Site Files: PC77000 20. City of Burnaby Planning and Building Department, 4949 Canada Way, Burnaby, B.C., V5G 1M2
- Street Address
- 5255 Sperling Avenue
- Street View URL
- Google Maps Street View
Images
Lake City Neighbourhood
https://search.heritageburnaby.ca/link/landmark793
- Repository
- Burnaby Heritage Planning
- Associated Dates
- 1955-2008
- Heritage Value
- When Simon Fraser University opened in 1965, approximately sixteen industrial properties had been developed in the Lake City Industrial Park. In addition, significant tracts of land in the western portion had been pre-cleared and graded in anticipation of additional development, while most of the eastern half remained forested. Some of the early companies to locate in the area were Nabob Foods, Volkswagen Canada, British Columbia Television Broadcasting, Simpson Sears, and H.Y. Louie Company Limited. Both Imperial Oil and Shell Oil established petroleum storage and distribution facilities in the area. Initially a heavy industrial area, by 1979, single family neighbourhoods south of Lougheed Highway and west of Eagle Creek had been largely developed. By the mid1980's, the Burnaby 200 multi-family development along Forest Grove Drive had also been completed.
- Planning Study Area
- Lake City Area
Images
teacup
https://search.heritageburnaby.ca/link/museumartifact41038
- Repository
- Burnaby Village Museum
- Accession Code
- BV000.41.1
- Description
- Cup. Ceramic teacup commemorates coronation of King George V. Gold edge around rim and on handle. Cup features coloured portraits of King George and Queen Mary, on opposite side of cup, in light brown is a crown
- Marks/Labels
- On underside in green is "ROYAL DOULTON ENGLAND" logo and "Rd No. 251611"; in light brown below crown "CORONATION 1911" and intertwined 'G R V'
- Maker
- Royal Doulton
Images
teacup
https://search.heritageburnaby.ca/link/museumartifact41039
- Repository
- Burnaby Village Museum
- Accession Code
- BV000.41.2
- Description
- Cup. Ceramic teacup commemorates coronation of King George V. Gold edge around rim and on handle. Cup features coloured portraits of King George and Queen Mary. On opposite side of cup in light brown is a crown
- Marks/Labels
- On underside, in green, is "ROYAL DOULTON ENGLAND" logo and "Rd No. 251619", gold '11'; in light brown below crown "CORONATION 1911" and intertwined 'G R V'
- Maker
- Royal Doulton
Images
teacup and saucer
https://search.heritageburnaby.ca/link/museumartifact80108
- Repository
- Burnaby Village Museum
- Accession Code
- BV008.19.8
- Description
- Small teacup with a white body and gold handle. Top edge of cup is undulating. Outside it has decorative gold trim at base and top edge, with a leaf band around the middle. Inside it is divided into sections by blue bands with gold leaf trim. The sides are divided into four sections, two side sections feature flowers and the opposite two sections are a decorative field pattern. The bottom of the cup features a flower with a signature. Diameter of top of cup is 7.5 cm. Diameter of bottom of cup is 3.7 cm. The saucer has a white body with the top decorated with blue bands and gold trim. The edge of the saucer is undulating. The bands divide the saucer into six sections, three sections feature flowers and the opposite sections have a decorative field pattern. The centre of the saucer features a flower with a signature. Diameter of saucer is 12.5 cm.
- Object History
- This is a reproduction piece from a tea service commissioned by Her Majesty Queen Mary. Collected by Mrs. Thomson who lived with her family in the Kerrisdale area of Vancouver.
- Marks/Labels
- "Reproduction of Service / made for / HER MAJESTY QUEEN MARY / COPYRIGHT / Paragon / FINE BONE CHINA / MADE IN / ENGLAND", printed on bottom of cup in red with a crown in the centre. "Reproduction of Service / made for / HER MAJESTY QUEEN MARY / COPYRIGHT / Paragon / FINE BONE CHINA / MADE IN / ENGLAND", printed on bottom of saucer in red with a crown in the centre. "V902 / s", printed on bottom of saucer "J. A. Robinson", printed in script at centre of cup and at centre of saucer.
- Subjects
- Food Service Tools and Equipment
Images
teacup and saucer
https://search.heritageburnaby.ca/link/museumartifact80109
- Repository
- Burnaby Village Museum
- Accession Code
- BV008.19.9
- Description
- Teacup with a white body and gold handle. The top edge of the cup has a very shallow undulation. Outside it has decorative gold trim at base and top edge, with a thin gold band around the middle. Inside it is divided into sections by blue bands with gold leaf trim. The sides are divided into six sections, three side sections feature flowers and the opposite three sections are a decorative field pattern. The bottom of the cup features a flower with a signature. Diameter of the top of the cup is 10.2 cm. Diameter of the base of the cup is 5.1 cm. The saucer has a white body with the top decorated with blue bands and gold trim. The edge of the saucer has a very shallow undulation. The bands divide the saucer into six sections, three sections feature flowers and the opposite sections have a decorative field pattern. The centre of the saucer features a flower with a signature. diameter of the saucer is 14.7 cm.
- Object History
- This is a reproduction piece from a tea service commissioned by Her Majesty Queen Mary. Collected by Mrs. Thomson who lived with her family in the Kerrisdale area of Vancouver.
- Marks/Labels
- "Reproduction of Service / made for / HER MAJESTY QUEEN MARY / April 22nd 1913", printed in green oval shape on bottom of cup. "1902", printed in gold on bottom of cup (run mark?) "PARAGON / CHINA / MADE IN / ENGLAND / Reproduction of Service / made for / HER MAJESTY QUEEN MARY / APRIL 22nd 1913", printed in green on bottom of saucer. There is a crown at the top. "H. Holden (Jr?).", signiture printed in red in centre of cup. "H. Holden (Jr?).", signiture printed in red in centre of saucer.
- Subjects
- Food Service Tools and Equipment
Images
bulletin
https://search.heritageburnaby.ca/link/museumartifact91859
- Repository
- Burnaby Village Museum
- Accession Code
- BV023.25.3
- Description
- Fraser Merchants' Association - Bulletin -- [1982]. Legal sized, 15 page bulletin produced by the Fraser Merchants' Association and Fraser Merchants' Co-Operative. The bulletin is volume 10, number 65 from 1982. The document is printed in red text in both English and Chinese. The cover page has three postage stamps and the address for the Canada Way Fruit [Food] Market.
- Object History
- Item was owned by Harry Toy, proprietor of Canada Way Food market and member of the Fraser Merchants' Association. See BV023.16.19 for full biography.
- Category
- 08. Communication Artifacts
- Classification
- Documentary Artifacts - - Other Documents
- Object Term
- Serial
- Measurements
- Height: 36 cm
- Width: 22 cm
- Subjects
- Documentary Artifacts - Leaflets
- Geographic Access
- Canada Way
Images
calendar
https://search.heritageburnaby.ca/link/museumartifact91860
- Repository
- Burnaby Village Museum
- Accession Code
- BV023.25.6
- Description
- Fraser Merchants' Association - Calendar -- [2001]. Calendar for 2001 circulated by the Fraser Merchants Association. The front cover of the calendar has a photograph of a lake and mountains covered in snow at Banff National Park.
- There is a page attached at the back of the calendar with the Fraser Merchants Association address, which is the same as the Canada Way Food Market.
- Object History
- Item was owned by Harry Toy, proprietor of Canada Way Food market and member of the Fraser Merchants' Association. See BV023.16.19 for full biography.
- Category
- 08. Communication Artifacts
- Classification
- Documentary Artifacts - - Other Documents
- Object Term
- Calendar
- Measurements
- Height: 22.5 cm
- Width: 21.5 cm
- Subjects
- Documentary Artifacts
- Geographic Access
- Canada Way
Images
cart
https://search.heritageburnaby.ca/link/museumartifact91781
- Repository
- Burnaby Village Museum
- Accession Code
- BV023.17.1
- Description
- Small grocery or shopping cart. The cart was produced by Folding Carrier Corporation of Oklahoma. This cart is called the Nest Baskart which features a levered back panel to easily nest multiple carts together when not in use.
- The body of the cart is formed by metal spokes welded together to form a cage like pattern.
- The top of the cart has a large basket like area for holding items. The bottom of the cart has a sloped shelf that could have held another removable basket.
- The handle of the cart is covered in a hard black material, possibly hardened rubber or plastic.
- The cart features curved corners along the top and bottom of the basket area.
- The cart has four wheels, the back two are fixed and the front two are
- Object History
- Item was used in the Canada Way Food Market owned by Harry Toy between 1975 and the late 2000s. the building sat vacant until sold in 2023.
- Cart was used by donor to restock shelves when not in use by customers.
- Classification
- Merchandising T&E
- Object Term
- Cart, Shopping
- Marks/Labels
- "FOLDING CARRIER CORP. OKLAHOMA CITY, OKLA., U.S.A. / NEST BASKART, MODEL WK 1200 / PATENT NO. 2,479,530"
- Subjects
- Persons - Chinese Canadians
- Names
- Canada Way Food Market
- Geographic Access
- Canada Way
- Street Address
- 4692 Canada Way
Images
cash register
https://search.heritageburnaby.ca/link/museumartifact91785
- Repository
- Burnaby Village Museum
- Accession Code
- BV023.17.5
- Description
- Cash register, cash drawer, adding machine made by Remington Sperry Rand.
- It has four columns of keys for dollars and cents, three additional columns of digit keys, and three columns of keys with various functions on them. An addition bar and cancel button are across the base, and a paper tape at the top.
- Sales are not displayed visually by any indicator.
- There is a metal cash drawer that has plastic divisions for change and cash.
- There is a key that slots into a lock on the left side that controls the machine with a lever.
- The register is made of metal and plastic components.
- Object History
- Item was used in the Canada Way Food Market owned by Harry Toy between 1975 and the late 2000s. the building sat vacant until sold in 2023.
- Cash register was used daily in the Canada Way Food Market.
- Classification
- Merchandising T&E
- Object Term
- Register, Cash
- Maker
- Remington
- Subjects
- Persons - Chinese Canadians
- Names
- Canada Way Food Market
- Geographic Access
- Canada Way
- Street Address
- 4692 Canada Way
Images
container
https://search.heritageburnaby.ca/link/museumartifact91787
- Repository
- Burnaby Village Museum
- Accession Code
- BV023.17.7
- Description
- Clear plastic containers used for selling 5 cent candy. The containers are rectangular in shape with a lid designed to look like a glass jar lid but actually opens much further down than expected.
- Inside the container was a product label advertising the type of bubble gum the container held.
- Object History
- Item was used in the Canada Way Food Market owned by Harry Toy between 1975 and the late 2000s. the building sat vacant until sold in 2023.
- Classification
- Container
- Object Term
- Canister, Food Storage
- Subjects
- Persons - Chinese Canadians
- Container
- Names
- Canada Way Food Market
- Geographic Access
- Canada Way
- Street Address
- 4692 Canada Way
Images
container
https://search.heritageburnaby.ca/link/museumartifact91788
- Repository
- Burnaby Village Museum
- Accession Code
- BV023.17.8
- Description
- Clear plastic containers used for selling 5 cent candy. The containers are rectangular in shape with a lid designed to look like a glass jar lid but actually opens much further down than expected.
- Inside the container was a product label advertising the type of bubble gum the container held.
- Object History
- Item was used in the Canada Way Food Market owned by Harry Toy between 1975 and the late 2000s. the building sat vacant until sold in 2023.
- Classification
- Container
- Object Term
- Canister, Food Storage
- Subjects
- Persons - Chinese Canadians
- Container
- Names
- Canada Way Food Market
- Geographic Access
- Canada Way
- Street Address
- 4692 Canada Way
Images
container
https://search.heritageburnaby.ca/link/museumartifact91789
- Repository
- Burnaby Village Museum
- Accession Code
- BV023.17.9
- Description
- Clear plastic containers used for selling 5 cent candy. The containers are rectangular in shape with a lid designed to look like a glass jar lid but actually opens much further down than expected.
- Inside the container was a product label advertising the type of bubble gum the container held.
- Object History
- Item was used in the Canada Way Food Market owned by Harry Toy between 1975 and the late 2000s. the building sat vacant until sold in 2023.
- Classification
- Container
- Object Term
- Canister, Food Storage
- Subjects
- Persons - Chinese Canadians
- Container
- Names
- Canada Way Food Market
- Geographic Access
- Canada Way
- Street Address
- 4692 Canada Way
Images
container
https://search.heritageburnaby.ca/link/museumartifact91790
- Repository
- Burnaby Village Museum
- Accession Code
- BV023.17.10
- Description
- Clear plastic containers used for selling 5 cent candy. The containers are rectangular in shape with a lid designed to look like a glass jar lid but actually opens much further down than expected.
- Inside the container was a product label advertising the type of bubble gum the container held.
- Object History
- Item was used in the Canada Way Food Market owned by Harry Toy between 1975 and the late 2000s. the building sat vacant until sold in 2023.
- Classification
- Container
- Object Term
- Canister, Food Storage
- Subjects
- Persons - Chinese Canadians
- Container
- Names
- Canada Way Food Market
- Geographic Access
- Canada Way
- Street Address
- 4692 Canada Way
Images
flyer
https://search.heritageburnaby.ca/link/museumartifact91861
- Repository
- Burnaby Village Museum
- Accession Code
- BV023.25.7
- Description
- H.Y. Louie's Cash & Carry - Flyer -- [1980]. Flyer or flier printed on blue legal sized paper for H.Y. Louie's Cash and Carry business. The flyer advertised different products that could be purchased and the sale price for the time period of November 10 to 14, 1980.
- The flyer was folded into four panels horizontally and stapled closed for mailing. On the back of the paper is the address for the Canada Way Market.
- Object History
- Item was owned by Harry Toy, proprietor of Canada Way Food market and member of the Fraser Merchants' Association. See BV023.16.19 for full biography.
- Category
- 08. Communication Artifacts
- Classification
- Advertising Media
- Object Term
- Flier
- Measurements
- Height: 36 cm
- Width: 22 cm
- Geographic Access
- Canada Way
Images
milk crate
https://search.heritageburnaby.ca/link/museumartifact91786
- Repository
- Burnaby Village Museum
- Accession Code
- BV023.17.6
- Description
- Light grey plastic milk crate produced for Silverwood's Dairy of Ontario.
- The plastic is formed in a diamond cut out pattern and has handles on two sides.
- There are various imprinted texts throughout.
- The top of the crate is scuffed an dirty
- Object History
- Item was used in the Canada Way Food Market owned by Harry Toy between 1975 and the late 2000s. the building sat vacant until sold in 2023.
- Classification
- Container
- Object Term
- Crate
- Marks/Labels
- "PROPERTY OF / SILVERWOOD'S"
- "MISUSER OF / THIS CASE / IS LIABLE TO / PROSECUTION"
- "G H J INDUSTRIES LTD / MADE IN CANADA BY GHJ IND / PATEND PENDING"
- "WARNING / USE BY OTHER THAN REGISTERED OWNER PROHIBITED BY LAW"
- Measurements
- Height: 27.5 cm
- Width: 33 cm
- Depth: 33 cm
- Subjects
- Persons - Chinese Canadians
- Container
- Names
- Canada Way Food Market
- Geographic Access
- Canada Way
- Street Address
- 4692 Canada Way
Images
paddle ball replacement
https://search.heritageburnaby.ca/link/museumartifact91791
- Repository
- Burnaby Village Museum
- Accession Code
- BV023.17.11
- Description
- Paddle ball replacement kit including product packaging.
- The product is produced by Parker Brothers under the Bo-Lo trademark brand.
- The package is cardboard with a plastic shell containing a rubber ball and elastic band.
- The cardboard has a thick band of yellow above a gradient blue background. There is an illustration of a red Bo-Lo paddle ball.
- The back side of the package includes instructions for installing the new ball onto a paddle.
- The package is slightly damaged with creases along the cardboard and brown spotting on the back.
- Object History
- Item was used in the Canada Way Food Market owned by Harry Toy between 1975 and the late 2000s. the building sat vacant until sold in 2023.
- Category
- 09. Recreational Artifacts
- Classification
- Game Equipment
- Object Term
- Game
- Marks/Labels
- "BO-LO / BAT / RAQUETTE / REPLACEMENT KIT"
- Measurements
- Height: 14.5 cm
- Width: 10.5 cm
- Subjects
- Persons - Chinese Canadians
- Games
- Names
- Canada Way Food Market
- Geographic Access
- Canada Way
- Street Address
- 4692 Canada Way
