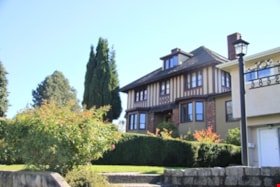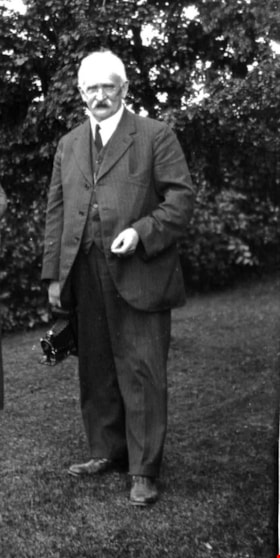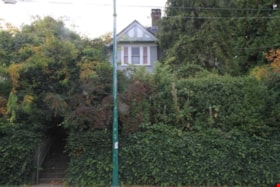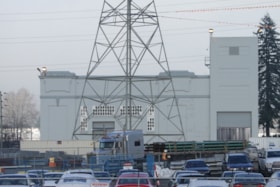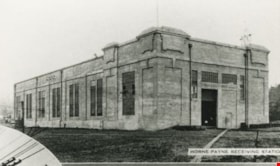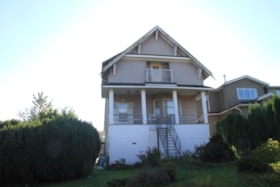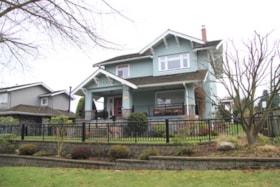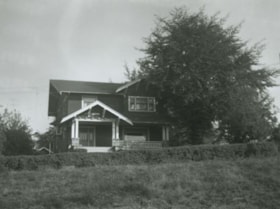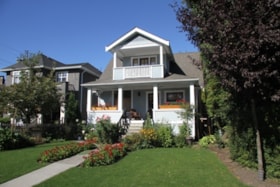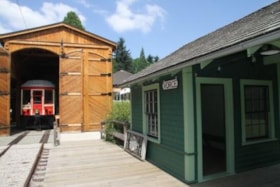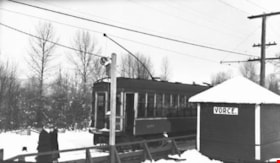Narrow Results By
Decade
- 2020s 72
- 2010s 174
- 2000s 86
- 1990s 75
- 1980s 138
- 1970s 391
- 1960s 440
- 1950s 160
- 1940s 102
- 1930s 111
- 1920s 284
- 1910s
- 1900s 92
- 1890s 31
- 1880s 6
- 1870s 4
- 1860s 7
- 1850s 4
- 1840s 1
- 1830s 1
- 1820s 1
- 1810s 1
- 1800s 1
- 1790s 1
- 1780s 1
- 1770s 1
- 1760s 1
- 1750s 1
- 1740s 1
- 1730s 1
- 1720s 1
- 1710s 1
- 1700s 1
- 1690s 1
- 1680s 1
- 1670s 1
- 1660s 1
- 1650s 1
- 1640s 1
- 1630s 1
- 1620s 1
- 1610s 1
- 1600s 1
- 1520s 1
Subject
- Agriculture - Fruit and Berries 1
- Animals - Horses 1
- Buildings - Commercial 2
- Buildings - Commercial - Grocery Stores 1
- Buildings - Industrial 1
- Buildings - Industrial - Factories 1
- Buildings - Industrial - Saw Mills 2
- Buildings - Religious - Churches 10
- Buildings - Schools 2
- Clothing 1
- Construction - Road Construction 1
- Construction Tools and Equipment 2
Creator
- Allen, John Robins, 1869-1920 1
- Burnaby Village Museum 2
- Burnett & McGugan, Engineers and Surveyors 12
- Bursley, Joseph A. (Joseph Aldrich), 1877-1950 1
- City of Burnaby 2
- Copland, James M. 1
- Frame, Norvie Leggett 1
- Gauvreau, Narcisse B. 1
- Gillis family 1
- Hawkins and staff 11
- Hawkins, N. (Nehemiah), 1833-1928 10
- Hill, Albert James 5
Person / Organization
- All Saints Anglican Church 1
- Banks, William "Bill" 1
- Bradbury, Dr. Bettina 2
- British Columbia Electric Railway 1
- British Columbia Electric Railway Company 2
- British Columbia Mills Timber and Trading Company 2
- Broadview Presbyterian Church 1
- Brown, Charles B. "Charlie" 1
- Burnaby Garage 1
- Burnaby Village Museum 1
- Burnaby Waterworks 1
- Canadian National Railway 2
Complete practical railroading : a complete series of text-books on modern railway transportation
https://search.heritageburnaby.ca/link/museumlibrary4957
- Repository
- Burnaby Village Museum
- Collection
- Special Collection
- Material Type
- Book
- Accession Code
- BV006.24.45
- Call Number
- 385 NAT
- Contributor
- International School of Engineering
- Place of Publication
- Chicago
- Publisher
- International School of Engineering
- Publication Date
- c1911
- Printer
- Allied Printing
- Physical Description
- 492 p., xix : ill. : 18 cm.
- Library Subject (LOC)
- Trainmen--Handbooks, manuals, etc.
- Trainmen
- Railroads--Design and construction
- Railroads
- Subjects
- Transportation
- Notes
- "A series of text books prepared especially and exclusively for instruction on locomotive engineering by motive power superintendents, master mechanics, traveling engineers and mechanical experts associated with the International School of Engineering" -- Title page
- "Locomotive boilers and engines, their construction, care, operation and management, firemen's duties, heat, fuel combustion, injectors, lubrication, and the setting of valves. Also complete description of walschaert and other valve gears, their defects and how to remedy them" -- Title page
- Includes index.
Cost accountant (Engineering Department)
https://search.heritageburnaby.ca/link/archivedescription871
- Repository
- City of Burnaby Archives
- Date
- 1911-1913
- Collection/Fonds
- City Council and Office of the City Clerk fonds
- Description Level
- File
- Physical Description
- Textual record
- Scope and Content
- File contains correspondence and application for employment for a posted position of a Cost Accountant and Board of Works Clerk for the Corporation of Burnaby.
- Repository
- City of Burnaby Archives
- Date
- 1911-1913
- Collection/Fonds
- City Council and Office of the City Clerk fonds
- Physical Description
- Textual record
- Description Level
- File
- Record No.
- 2635
- Accession Number
- 2001-02
- Scope and Content
- File contains correspondence and application for employment for a posted position of a Cost Accountant and Board of Works Clerk for the Corporation of Burnaby.
- Media Type
- Textual Record
Department of Construction Engineering be Created
https://search.heritageburnaby.ca/link/councilreport72971
- Repository
- City of Burnaby Archives
- Report ID
- 79965
- Meeting Date
- 12-Feb-1912
- Format
- Council - Committee Report
- Collection/Fonds
- City Council and Office of the City Clerk fonds
- Repository
- City of Burnaby Archives
- Report ID
- 79965
- Meeting Date
- 12-Feb-1912
- Format
- Council - Committee Report
- Collection/Fonds
- City Council and Office of the City Clerk fonds
Documents
The elements of electrical engineering : a first year's course for students
https://search.heritageburnaby.ca/link/museumlibrary2028
- Repository
- Burnaby Village Museum
- Author
- Sewell, Tyson
- Edition
- 6th revised ed.
- Publication Date
- 1915
- Call Number
- 621.3 SEW
- Repository
- Burnaby Village Museum
- Collection
- Special Collection
- Material Type
- Book
- Accession Code
- HV980.2.73
- Call Number
- 621.3 SEW
- Edition
- 6th revised ed.
- Author
- Sewell, Tyson
- Place of Publication
- London
- Publisher
- Crosby Lockwood and Son
- Publication Date
- 1915
- Physical Description
- 450 p. : illus. ; 21 cm.
- Library Subject (LOC)
- Electrical engineering
Engineering Department Assistant
https://search.heritageburnaby.ca/link/councilreport72311
- Repository
- City of Burnaby Archives
- Report ID
- 76735
- Meeting Date
- 27-May-1918
- Format
- Council - Committee Report
- Collection/Fonds
- City Council and Office of the City Clerk fonds
- Repository
- City of Burnaby Archives
- Report ID
- 76735
- Meeting Date
- 27-May-1918
- Format
- Council - Committee Report
- Collection/Fonds
- City Council and Office of the City Clerk fonds
Documents
Engineering Department fonds
https://search.heritageburnaby.ca/link/archivedescription43
- Repository
- City of Burnaby Archives
- Date
- 1912-2014
- Collection/Fonds
- Engineering Department fonds
- Description Level
- Fonds
- Physical Description
- 1m of textual records, approximately 2000 cartographic and architecural drawings
- Scope and Content
- Fonds consists of records created by the Engineering department including environmental service files, physical plant plans, and administrative records.
- Repository
- City of Burnaby Archives
- Date
- 1912-2014
- Collection/Fonds
- Engineering Department fonds
- Physical Description
- 1m of textual records, approximately 2000 cartographic and architecural drawings
- Description Level
- Fonds
- Access Restriction
- Subject to FOIPPA
- Reproduction Restriction
- Reproductions subject to FOIPPA
- Scope and Content
- Fonds consists of records created by the Engineering department including environmental service files, physical plant plans, and administrative records.
- History
- In 2020, responsibility for environmental management transferred to Climate Action and Energy, with Engineering retaining responsibility for geotechnical investigations and graffiti management. In 2022, Engineering became responsible for a consolidated Transportation group that aligns transportation planning and implementation functions. Green Fleet and Equipment also moved from Climate Action and Energy to the Public Works division of the Engineering Department. In 2022, Facilities Management was transferred from Engineering to the newly-created Lands and Facilities Department. James Lota served as General Manager, Engineering from 2021-2022. Jozsef Dioszeghy has served in the role since April 2022.
- Creator
- City of Burnaby
- Notes
- Title based on contents of fonds.
Engineering General and Administration series
https://search.heritageburnaby.ca/link/archivedescription144
- Repository
- City of Burnaby Archives
- Date
- 1912-1980
- Collection/Fonds
- Engineering Department fonds
- Description Level
- Series
- Scope and Content
- Series consists of records created by the Engineering Department related to its administration, general services, and fulfilment of its responsibility to ensure the adequacy and continuity of the City’s infrastructure. Records include meeting minutes, ledgers, local improvements and infrastructure…
- Repository
- City of Burnaby Archives
- Date
- 1912-1980
- Collection/Fonds
- Engineering Department fonds
- Description Level
- Series
- Scope and Content
- Series consists of records created by the Engineering Department related to its administration, general services, and fulfilment of its responsibility to ensure the adequacy and continuity of the City’s infrastructure. Records include meeting minutes, ledgers, local improvements and infrastructure plans, local improvement and sewer utility assessment rolls, photographs, and annual reports for the year 1937-1944.
- Media Type
- Textual Record
The "mechanical world" pocket diary and year book for 1915 : a collection of useful engineering notes, rules, tables and data
https://search.heritageburnaby.ca/link/museumlibrary7007
- Repository
- Burnaby Village Museum
- Collection
- Special Collection
- Material Type
- Book
- Accession Code
- BV018.11.7
- Call Number
- 620.1 EMM
- Place of Publication
- Manchester
- Publisher
- Emmott & Co. Ltd.
- Publication Date
- [1915]
- Physical Description
- 439 p. : ill. ; 16 cm.
- Library Subject (LOC)
- Mechanical engineering
- Notes
- "TWENTY-EIGHTH YEAR OF PUBLICATION" -- title page
Office Assistant for the Engineering Department
https://search.heritageburnaby.ca/link/councilreport71906
- Repository
- City of Burnaby Archives
- Report ID
- 79341
- Meeting Date
- 10-Feb-1913
- Format
- Council - Committee Report
- Collection/Fonds
- City Council and Office of the City Clerk fonds
- Repository
- City of Burnaby Archives
- Report ID
- 79341
- Meeting Date
- 10-Feb-1913
- Format
- Council - Committee Report
- Collection/Fonds
- City Council and Office of the City Clerk fonds
Documents
Salary of Engineering Staff
https://search.heritageburnaby.ca/link/councilreport71901
- Repository
- City of Burnaby Archives
- Report ID
- 79339
- Meeting Date
- 10-Feb-1913
- Format
- Council - Committee Report
- Collection/Fonds
- City Council and Office of the City Clerk fonds
- Repository
- City of Burnaby Archives
- Report ID
- 79339
- Meeting Date
- 10-Feb-1913
- Format
- Council - Committee Report
- Collection/Fonds
- City Council and Office of the City Clerk fonds
Documents
Ernest & Katherine Hermon Residence
https://search.heritageburnaby.ca/link/landmark577
- Repository
- Burnaby Heritage Planning
- Description
- Residential building.
- Associated Dates
- 1911
- Street View URL
- Google Maps Street View
- Repository
- Burnaby Heritage Planning
- Geographic Access
- Yale Street
- Associated Dates
- 1911
- Description
- Residential building.
- Heritage Value
- Mr. Ernest Bolton Hermon, of the prominent engineering firm Hermon & Burwell, built this residence, and he and his wife, Katherine, lived here until 1935. The British Columbian described this home as “…a splendid mansion …which cost in the neighbourhood of $15,000.” Hermon was born into a Dutch family in Ontario in 1863, and moved to British Columbia in 1886. This is one of only three examples of the work of Samuel Maclure in Burnaby and is an outstanding example of his firm’s typical British Arts and Crafts style designs. Samuel Maclure (1860-1929) was known for his British Arts and Crafts style with meticulous attention paid to functional and beautiful interiors that utilized native wood combined with luxurious imported fittings. He was a leading exponent of the Art and Crafts design movement, and established a sophisticated local variation of residential architecture. Maclure’s Vancouver office, in association with his partner Cecil Croker Fox (1879-1916), received some sixty residential commissions between 1909-1915 as a result of the booming local economy and subsequent development of new residential districts. This partnership lasted until when Fox was killed overseas in active service during the First World War.The house has received some alterations, including stucco and brick being added to the lower floor, but it has retained its original form and massing including its symmetrical design, hipped roof and second floor half timbering.
- Locality
- Vancouver Heights
- Historic Neighbourhood
- Vancouver Heights (Historic Neighbourhood)
- Planning Study Area
- Burnaby Heights Area
- Architect
- Maclure & Fox
- Area
- 1133.42
- Contributing Resource
- Building
- Ownership
- Private
- Street Address
- 3870 Yale Street
- Street View URL
- Google Maps Street View
Images
Geoffrey & Kathleen Burnett Residence
https://search.heritageburnaby.ca/link/landmark582
- Repository
- Burnaby Heritage Planning
- Description
- Residential building.
- Associated Dates
- 1914
- Formal Recognition
- Heritage Designation, Community Heritage Register
- Street View URL
- Google Maps Street View
- Repository
- Burnaby Heritage Planning
- Geographic Access
- Canada Way
- Associated Dates
- 1914
- Formal Recognition
- Heritage Designation, Community Heritage Register
- Enactment Type
- Bylaw No. 13841
- Enactment Date
- 28/05/2018
- Description
- Residential building.
- Heritage Value
- With its long, narrow plan and hipped, cross-gabled roof, this impressive residence was designed for local surveyor and civil engineer Geoffrey Kirby Burnett, who married Kathleen Wallen (1888-1978) in 1916. It was designed by New Westminster architects R.W. Coventry Dick & Son. Beautifully conceived in the British Arts and Crafts style, it features a steeply-gabled roof over the side entry porch, with square timber columns. Other decorative details include half timbering in the gables, first storey casement windows with leaded transom lights and decorative window hoods on the side elevation.
- Locality
- Edmonds
- Historic Neighbourhood
- Edmonds (Historic Neighbourhood)
- Planning Study Area
- Richmond Park Area
- Architect
- R.W. Coventry Dick & Son
- Area
- 903.70
- Contributing Resource
- Building
- Ownership
- Private
- Street Address
- 7037 Canada Way
- Street View URL
- Google Maps Street View
Images
Horne-Payne Receiving Station
https://search.heritageburnaby.ca/link/landmark594
- Repository
- Burnaby Heritage Planning
- Description
- Industrial building.
- Associated Dates
- 1913
- Street View URL
- Google Maps Street View
- Repository
- Burnaby Heritage Planning
- Geographic Access
- 2nd Avenue
- Associated Dates
- 1913
- Description
- Industrial building.
- Heritage Value
- Constructed as an electrical grid substation by the B.C. Electric Railway Company, the Horne-Payne substation was part of the expansion of this utility company to central Burnaby that occurred as a result of the opening of the Burnaby Lake Interurban line in 1911. The Receiving Station is intended to rearrange the company’s system of distributing power over the whole of the Burrard Peninsula. Power will come to the transformers there and be converted and distributed to the various substations in Vancouver, New Westminster and the suburbs...Work has already been started at the foundation for the new plant. (Vancouver Daily Province, April 29, 1913) When constructed the substation was situated within a forest clearing in a largely undeveloped section of northwest Burnaby. The area now surrounding the substation is heavily developed for semi-industrial purposes. This steel-frame and poured concrete structure was designed to be utilitarian, but with decorative detailing. The south-facing front of the structure features massed corners detailed with decorative relief panels at the roofline. Additionally, this well-balanced building displayed symmetrical fenestration with blind, and tall multi-paned steel-sash windows, some crowned with keystones. A tower added to the east side of the building’s front is the most substantial change made to the appearance of the Horne-Payne substation. This industrial structure was designed by prominent British Columbian architect, Robert Lyon (1879-1963). Born in Edinburgh, Lyon apprenticed and worked as an architect in Scotland until 1908 before moving to New York in 1909. In 1911, he began his career in Vancouver as an “architectural engineer,” with the B.C. Electric Company that lasted until 1918. After a short tenure in the lumber industry, Lyon returned to architecture, this time with his own firm in Penticton. Active in municipal politics, he was instrumental in the incorporation of Penticton as a city, and became its first mayor from 1948-1949. Lyon retired from architecture in 1958 and died in 1963. Lyon also designed the Central Park Gate in Burnaby.
- Locality
- Vancouver Heights
- Historic Neighbourhood
- Vancouver Heights (Historic Neighbourhood)
- Planning Study Area
- West Central Valley Area
- Architect
- Robert Lyon
- Area
- 47400.00
- Contributing Resource
- Building
- Ownership
- Private
- Street Address
- 3700 2nd Street
- Street View URL
- Google Maps Street View
Images
Hugh & Mary McCallum Residence
https://search.heritageburnaby.ca/link/landmark595
- Repository
- Burnaby Heritage Planning
- Description
- Residential building.
- Associated Dates
- c.1912
- Street View URL
- Google Maps Street View
- Repository
- Burnaby Heritage Planning
- Geographic Access
- Regent Street
- Associated Dates
- c.1912
- Description
- Residential building.
- Heritage Value
- Typical of the Arts and Crafts style, the house has its original front gabled roof, triangular eave brackets, full open front verandah and pointed bargeboards. The house has received some alterations, including the addition of asbestos shingles over the original siding. It is one of the few surviving early homes of the Broadview subdivision which was established in 1911. This was the long-term home of Hugh McCallum Senior (1873-1960), a steam engineer from Scotland, and his wife Mary (née Baxter, 1875-1958). Hugh continued to live in the house after Mary’s death.
- Locality
- Broadview
- Historic Neighbourhood
- Broadview (Historic Neighbourhood)
- Planning Study Area
- West Central Valley Area
- Area
- 623.09
- Contributing Resource
- Building
- Ownership
- Private
- Street Address
- 3838 Regent Street
- Street View URL
- Google Maps Street View
Images
James & Mary Herd Residence
https://search.heritageburnaby.ca/link/landmark604
- Repository
- Burnaby Heritage Planning
- Description
- Residential building.
- Associated Dates
- 1910
- Other Names
- STRATHMORE
- Street View URL
- Google Maps Street View
- Repository
- Burnaby Heritage Planning
- Other Names
- STRATHMORE
- Geographic Access
- Boundary Road North
- Associated Dates
- 1910
- Description
- Residential building.
- Heritage Value
- Designed for James Herd (1863-1940) and his wife, Mary Jane Barrie Herd (née Fenton, 1870-1956), this house was described “as a fine new home valued at… $7,000” by The British Columbian in 1912. Named after Mrs. Herd’s birthplace in the Strathmore Valley, Scotland, this was one of the first homes to be built in the Vancouver Heights subdivision. A full width verandah takes advantage of remarkable views of downtown Vancouver and Burrard Inlet. Though the architecture of the house has been altered by the addition of stucco cladding and the replacement of the original windows, it remains an excellent example of the Craftsman style, with the triangular eave brackets, granite clad verandah piers, square support columns and varied roofline with broad eaves that are characteristic of the style. It was the long-time residence of Joseph Wellington Kelly (1876-1962), a stationary engineer, and his wife Margaret Ann Kelly (née Allan, 1880-1968), who were married in Vancouver in 1901. Their son, Allan C. Kelly (died 2001) was an architect, who worked for the architectural firm Townley & Matheson from 1928 until the 1970s. Among many other projects undertaken for the firm, Allan Kelly was the project architect for Vancouver City Hall.
- Locality
- Vancouver Heights
- Historic Neighbourhood
- Vancouver Heights (Historic Neighbourhood)
- Planning Study Area
- Burnaby Heights Area
- Area
- 708.39
- Contributing Resource
- Building
- Ownership
- Private
- Street Address
- 510 Boundary Road North
- Street View URL
- Google Maps Street View
Images
Joseph & Anne Gartlan Residence
https://search.heritageburnaby.ca/link/landmark612
- Repository
- Burnaby Heritage Planning
- Description
- Residential building.
- Associated Dates
- c.1913
- Street View URL
- Google Maps Street View
- Repository
- Burnaby Heritage Planning
- Geographic Access
- Oxford Street
- Associated Dates
- c.1913
- Description
- Residential building.
- Heritage Value
- This house was owned by Joseph Paul Gartlan (1877-1967), a steam shovel engineer for the B.C. Electric Company from 1906 to 1943, and his wife, Annie Claudia Gartlan (née Wood, 1891-1933). Joseph was a long-time resident of the house, remaining until his death in 1967. Typical of the Edwardian era, this bungalow has a side gabled roof with a large front gable over the balcony, an open front verandah with square tapered columns, and a mix of narrow lapped wooden siding, square shingles and diamond shingles in the gable peak.
- Locality
- Vancouver Heights
- Historic Neighbourhood
- Vancouver Heights (Historic Neighbourhood)
- Planning Study Area
- Burnaby Heights Area
- Area
- 374.03
- Contributing Resource
- Building
- Ownership
- Private
- Street Address
- 4111 Oxford Street
- Street View URL
- Google Maps Street View
Images
Vorce Station
https://search.heritageburnaby.ca/link/landmark664
- Repository
- Burnaby Heritage Planning
- Description
- The Vorce Station is a modest utilitarian passenger tram shelter, originally constructed at the foot of Nursery Street as part of the British Columbia Electric Railway Company’s Burnaby Lake Interurban Line. In 1953, it was moved to a local farm by the Lubbock family, and in 1977 it was relocated t…
- Associated Dates
- 1911
- Formal Recognition
- Heritage Designation, Community Heritage Register
- Repository
- Burnaby Heritage Planning
- Geographic Access
- Deer Lake Avenue
- Associated Dates
- 1911
- Formal Recognition
- Heritage Designation, Community Heritage Register
- Enactment Type
- Bylaw No. 9807
- Enactment Date
- 23/11/1992
- Description
- The Vorce Station is a modest utilitarian passenger tram shelter, originally constructed at the foot of Nursery Street as part of the British Columbia Electric Railway Company’s Burnaby Lake Interurban Line. In 1953, it was moved to a local farm by the Lubbock family, and in 1977 it was relocated to Burnaby Village Museum. The wood-frame structure has a rectangular plan and hipped roof. It is enclosed on three sides, with an open side for access to the train platform and a single long built-in bench across the back of the station.
- Heritage Value
- The heritage value of the Vorce Station is as the last remaining interurban station in Burnaby and one of the few extant structures left in the Greater Vancouver region that were once part of the extensive British Columbia Electric Railway (BCER) interurban system. The Vorce Station was designed and built by the BCER, and is typical of the small local passenger stations on the Burnaby Lake and Chilliwack interurban lines. It was named after C.B. Vorce, the Chief Engineer for the company. The impact of the interurban line on local development was extremely significant, as it connected the cities of New Westminster and Vancouver, and enabled the residents of Burnaby to form a cohesive municipality from the mainly rural lands remaining between the two larger centres. Much of the early development in Burnaby was due to the growth of the interurban rail lines. The heritage significance for this station also lies in its interpretive value within the Burnaby Village Museum. The Vorce Station is an important cultural feature for the interpretation of Burnaby’s transportation history to the public, and is an important surviving feature of the BCER interurban system.
- Defining Elements
- The character defining features of the Vorce Station include its: - rectangular form and pyramidal roof with overhanging eaves - simple vernacular design and utilitarian nature - cedar shingle wall cladding - cedar shingle-clad roof with galvanized pressed tin roof ridges - interior vertical tongue-and-groove panelling - heritage graffiti: initials and messages carved and scrawled on the walls - identifying sign with large letters visible at a distance
- Locality
- Deer Lake Park
- Historic Neighbourhood
- Burnaby Lake (Historic Neighbourhood)
- Planning Study Area
- Morley-Buckingham Area
- Organization
- British Columbia Electric Railway
- Burnaby Village Museum
- Function
- Primary Current--Museum
- Primary Historic--Rail Station
- Community
- Burnaby
- Cadastral Identifier
- P.I.D. No. 011-030-356 Legal Description: Parcel 1, District Lot 79 and District Lot 85, Group 1, New Westminster District, Reference Plan 77594
- Boundaries
- Burnaby Village Museum is comprised of a single municipally-owned property located at 6501 Deer Lake Avenue, Burnaby.
- Area
- 38,488.63
- Contributing Resource
- Building
- Structure
- Landscape Feature
- Documentation
- Heritage Site Files: PC77000 20. City of Burnaby Planning and Building Department, 4949 Canada Way, Burnaby, B.C., V5G 1M2
- Street Address
- 6501 Deer Lake Avenue
Images
A textbook on electric lighting and railways
https://search.heritageburnaby.ca/link/museumlibrary2126
- Repository
- Burnaby Village Museum
- Collection
- Special Collection
- Material Type
- Book
- Accession Code
- HV978.6.6
- Call Number
- 621.3 INT
- Place of Publication
- Scranton, Penn.
- Publisher
- International Textbook Co.
- Publication Date
- c1915
- Series
- I.C.S. reference library
- Physical Description
- 1 vol. : ill. ; 23 cm.
- Inscription
- "Charles Campbell" [handwritten on pre-pages in red ink]
- Library Subject (LOC)
- Electrical engineering--Study and teaching
- Electric railroads
- Electrical engineering
- Subjects
- Transportation
- Notes
- Includes index.
Twentieth century handbook for steam engineers and electricians, with questions and answers; a practical nontechnical treatise ...
https://search.heritageburnaby.ca/link/museumlibrary1754
- Repository
- Burnaby Village Museum
- Collection
- Special Collection
- Material Type
- Book
- Accession Code
- HV984.22.61
- Call Number
- 621.108 SWI
- Place of Publication
- Chicago
- Publisher
- Frederick J. Drake & Company
- Publication Date
- 1916
- Physical Description
- 2 p. l., 1483, [32] p. front. (port.) illus., fold. plates, diagrs. 17 cm.
- Library Subject (LOC)
- Steam engineering
- Electrical engineering
- Handbooks, manuals, etc.
- Notes
- Includes index.
- Author's given name and dates: Swingle, Calvin F. (Calvin Franklin), 1846.
1916 Delco systems : and information on the following subjects: lubrication of motor-generators, use of the ammeter and how to test it, induction coils and methods of testing them, distributors and timers, how to test armatures, motoring generators, generating electrical energy, new third brush regulation, resistance unit and method of testing it, checking and timing of ignition systems, general information, ordering parts, companies using Delco systems
https://search.heritageburnaby.ca/link/museumlibrary6405
- Repository
- Burnaby Village Museum
- Author
- Phillips, Harvey E.
- Publication Date
- 1916
- Call Number
- 629.2 PHI
- Repository
- Burnaby Village Museum
- Collection
- Special Collection
- Material Type
- Book
- Accession Code
- HV983.48.25
- Call Number
- 629.2 PHI
- Author
- Phillips, Harvey E.
- Place of Publication
- Dayton, Ohio
- Publisher
- Auto Electric Systems Pub. Co.
- Publication Date
- 1916
- Series
- Information
- Physical Description
- 24 p. : ill. ; 21 cm.
- Library Subject (LOC)
- Automobiles--Electric equipment
- Delco Engineering Laboratories Company
- Notes
- Author's full name and dates : Phillips, Harvey Elmer,1874-
