Narrow Results By
Subject
- Accidents - Automobile Accidents 2
- Accidents - Train Accidents 2
- Advertising Medium 2
- Advertising Medium - Signs and Signboards 6
- Aerial Photographs 1
- Agriculture - Crops 2
- Agriculture - Fruit and Berries 3
- Animals - Dogs 3
- Artifacts 1
- Buildings 1
- Buildings - Agricultural 1
- Buildings - Civic - Museums 6
Person / Organization
- Barnet Mill 1
- Bennett, Eric Warrington Howard 1
- Bingham, Alfred "Alf" 4
- British Columbia Electric Railway Company 177
- British Columbia Hydro and Power Authority 3
- British Columbia Institute of Technology 2
- British Columbia Teachers Credit Union 1
- Brown, Dennis 1
- Bruce, Vera Forster 1
- Burnaby Automotive 1
- Burnaby Chamber of Commerce 1
- Burnaby Historical Society 2
Detail of electrical conduit in centre pole
https://search.heritageburnaby.ca/link/museumdescription17824
- Repository
- Burnaby Village Museum
- Date
- 1990
- Collection/Fonds
- Burnaby Village Museum fonds
- Description Level
- Item
- Physical Description
- 1 photograph : b&w negative ; 35 mm
- Scope and Content
- Photograph detail of electrical conduit in centre pole of the C.W. Parker no. 119 carousel on the grounds of the Pacific National Exhibition (P.N.E.). Photograph was taken of the carousel while it was being dismantled at the P.N.E. – Playland before being moved to a warehouse for restoration.
- Repository
- Burnaby Village Museum
- Collection/Fonds
- Burnaby Village Museum fonds
- Subseries
- Carousel photographs subseries
- Description Level
- Item
- Physical Description
- 1 photograph : b&w negative ; 35 mm
- Scope and Content
- Photograph detail of electrical conduit in centre pole of the C.W. Parker no. 119 carousel on the grounds of the Pacific National Exhibition (P.N.E.). Photograph was taken of the carousel while it was being dismantled at the P.N.E. – Playland before being moved to a warehouse for restoration.
- Subjects
- Recreational Devices - Carousels
- Accession Code
- BV022.2.19
- Access Restriction
- No restrictions
- Reproduction Restriction
- No known restrictions
- Date
- 1990
- Media Type
- Photograph
- Scan Resolution
- 2400
- Scan Date
- 2021-08-17
- Photographer
- Stevens, Colin
- Notes
- Title based on contents of photograph
- Photograph from Roll P90-18, negative #19
- 1 b&w copy print accompanying
- Note in black ink on verso of accompanying photograph print reads: "P90-18-19"
Images
Xantrex generators demonstration
https://search.heritageburnaby.ca/link/archivedescription97551
- Repository
- City of Burnaby Archives
- Date
- [2000]
- Collection/Fonds
- Burnaby NewsLeader photograph collection
- Description Level
- Item
- Physical Description
- 1 photograph (tiff) : col.
- Scope and Content
- Photograph of Christine Berka and Marlyn Allison demonstrating Xantrex XPower emergency power generators. The generators are powering a television and an emergency light.
- Repository
- City of Burnaby Archives
- Date
- [2000]
- Collection/Fonds
- Burnaby NewsLeader photograph collection
- Physical Description
- 1 photograph (tiff) : col.
- Description Level
- Item
- Record No.
- 535-2890
- Access Restriction
- No restrictions
- Reproduction Restriction
- No restrictions
- Accession Number
- 2018-12
- Scope and Content
- Photograph of Christine Berka and Marlyn Allison demonstrating Xantrex XPower emergency power generators. The generators are powering a television and an emergency light.
- Subjects
- Electrical and Magnetic Tools and Equipment
- Telecommunication Tools and Equipment - Televisions
- Media Type
- Photograph
- Photographer
- Ponne, Simone
- Notes
- Title based on caption
- Collected by editorial for use in an October 2000 issue of the Burnaby NewsLeader
- Caption from metadata: "Christine Berka and Marlyn Allison,demonstrate the X POWER 300 and X POWER 600, two new Xantrex products that produce portable, household electricity."
Images
Centre pole of the C.W. Parker 119 carousel
https://search.heritageburnaby.ca/link/museumdescription14944
- Repository
- Burnaby Village Museum
- Date
- [betweeen Feb. 20 and Mar. 26, 1993]
- Collection/Fonds
- Faye Diamond fonds
- Description Level
- Item
- Physical Description
- 1 photograph : col. negative ; 35 mm
- Scope and Content
- Photograph taken at approximately the centre point of the centre pole for the C.W. Parker 119 carousel shows the bevel gear and "cheese block" for the carousel. The brass and brown coloured ring with four stripes is the "commutator" which is the electrical connection that allows electrical power to…
- Repository
- Burnaby Village Museum
- Collection/Fonds
- Faye Diamond fonds
- Description Level
- Item
- Physical Description
- 1 photograph : col. negative ; 35 mm
- Scope and Content
- Photograph taken at approximately the centre point of the centre pole for the C.W. Parker 119 carousel shows the bevel gear and "cheese block" for the carousel. The brass and brown coloured ring with four stripes is the "commutator" which is the electrical connection that allows electrical power to flow from the power source to the lights on the revolving part of the carousel.
- Subjects
- Recreational Devices - Carousels
- Names
- Lower Mainland Association of the Friends of the Vancouver Carousel
- C.W. Parker no. 119 Carousel
- Accession Code
- BV003.44.30
- Access Restriction
- No restrictions
- Reproduction Restriction
- May be restricted by third party rights
- Date
- [betweeen Feb. 20 and Mar. 26, 1993]
- Media Type
- Photograph
- Arrangement
- Arrangement by Faye Diamond
- Scan Resolution
- 2400
- Scan Date
- 26-Jan-2021
- Scale
- 100
- Photographer
- Diamond, Faye Stebner
- Notes
- Title based on content of photograph ; 1 col. copy negative accompanying
Images
Windsor School Parent-Teacher Association
https://search.heritageburnaby.ca/link/archivedescription35716
- Repository
- City of Burnaby Archives
- Date
- [194-] (date of original), copied 1986
- Collection/Fonds
- Burnaby Historical Society fonds
- Description Level
- Item
- Physical Description
- 1 photograph : b&w ; 12.7 x 17.8 cm print
- Scope and Content
- Photograph of the Windsor School Parent-Teacher Association. Identified: (front row, far left) Mrs. Violet Terry Rogers. Mrs. Rogers's husband, Frederick Rogers, an electrical contractor, did the electrical wiring for Windsor School when it was built.
- Repository
- City of Burnaby Archives
- Date
- [194-] (date of original), copied 1986
- Collection/Fonds
- Burnaby Historical Society fonds
- Subseries
- Pioneer Tales subseries
- Physical Description
- 1 photograph : b&w ; 12.7 x 17.8 cm print
- Description Level
- Item
- Record No.
- 204-574
- Access Restriction
- No restrictions
- Reproduction Restriction
- Reproduce for fair dealing purposes only
- Accession Number
- BHS1988-03
- Scope and Content
- Photograph of the Windsor School Parent-Teacher Association. Identified: (front row, far left) Mrs. Violet Terry Rogers. Mrs. Rogers's husband, Frederick Rogers, an electrical contractor, did the electrical wiring for Windsor School when it was built.
- Subjects
- Organizations
- Names
- Windsor Street School
- Media Type
- Photograph
- Notes
- Title based on contents of photograph
- Geographic Access
- Imperial Street
- Street Address
- 6166 Imperial Street
- Historic Neighbourhood
- Edmonds (Historic Neighbourhood)
- Planning Study Area
- Windsor Area
Images
1982 - Moving the Roberts House
https://search.heritageburnaby.ca/link/archivedescription91888
- Repository
- City of Burnaby Archives
- Date
- September 1982
- Collection/Fonds
- Small family fonds
- Description Level
- Item
- Physical Description
- 1 photograph : col. ; 9 cm x 13 cm
- Scope and Content
- Photograph of the Roberts' house in its new position at 5496 Dominion Street. Perimeter "pony" walls and other interior supporting walls were built to support the house. All of the plumbing and electrical wiring were replaced.
- Repository
- City of Burnaby Archives
- Date
- September 1982
- Collection/Fonds
- Small family fonds
- Physical Description
- 1 photograph : col. ; 9 cm x 13 cm
- Description Level
- Item
- Record No.
- 620-069
- Access Restriction
- No restrictions
- Reproduction Restriction
- No reproduction permitted
- Accession Number
- 2017-01
- Scope and Content
- Photograph of the Roberts' house in its new position at 5496 Dominion Street. Perimeter "pony" walls and other interior supporting walls were built to support the house. All of the plumbing and electrical wiring were replaced.
- Media Type
- Photograph
- Notes
- Transcribed title
- Title transcribed from donor's notes
- Note in blue ink on verso of photograph reads: "B5 P11"
- Note in pencil on verso of photograph reads: "10"
- Note in black ink on verso of photograph reads: "Sept. 82"
- Street Address
- 5496 Dominion Street
- Historic Neighbourhood
- Burnaby Lake (Historic Neighbourhood)
- Planning Study Area
- Ardingley-Sprott Area
Images
B.C. Teachers Credit Union
https://search.heritageburnaby.ca/link/archivedescription79079
- Repository
- City of Burnaby Archives
- Date
- September, 1976
- Collection/Fonds
- Burnaby Public Library Contemporary Visual Archive Project
- Description Level
- Item
- Physical Description
- 1 photograph : b&w ; 11 x 16 cm mounted on cardboard
- Scope and Content
- Photograph shows the B.C. Teachers Credit Union at 4162 Norland Avenue. The building was constructed in June 1976. It also houses the Electrical Trades Credit Union.
- Repository
- City of Burnaby Archives
- Date
- September, 1976
- Collection/Fonds
- Burnaby Public Library Contemporary Visual Archive Project
- Physical Description
- 1 photograph : b&w ; 11 x 16 cm mounted on cardboard
- Description Level
- Item
- Record No.
- 556-139
- Access Restriction
- No restrictions
- Reproduction Restriction
- Reproduce for fair dealing purposes only
- Accession Number
- 2013-13
- Scope and Content
- Photograph shows the B.C. Teachers Credit Union at 4162 Norland Avenue. The building was constructed in June 1976. It also houses the Electrical Trades Credit Union.
- Subjects
- Buildings - Commercial - Banks
- Media Type
- Photograph
- Photographer
- Salmon, Stu
- Notes
- Scope note taken directly from BPL photograph description.
- 1 b&w copy negative : 10 x 12.5 cm accompanying
- Geographic Access
- Norland Avenue
- Street Address
- 4162 Norland Avenue
- Historic Neighbourhood
- Burnaby Lake (Historic Neighbourhood)
- Planning Study Area
- Douglas-Gilpin Area
Images
Contractors
https://search.heritageburnaby.ca/link/archivedescription34150
- Repository
- City of Burnaby Archives
- Date
- April 20, 1947
- Collection/Fonds
- Burnaby Historical Society fonds
- Description Level
- Item
- Physical Description
- 1 photograph : b&w negative ; 6.8 x 11.4 cm
- Scope and Content
- Photograph of a sign indexing contractors and their phone numbers. The top of the sign reads: "Whitsell Construction Co. Ltd., General Contractors, Glen. 1434-1435." Others contractors listed are: Clearing and excavating: Holmes & Wilson, BA.0098; Concrete: J. Marcovitch; Brickwork: Selkirk Sadler…
- Repository
- City of Burnaby Archives
- Date
- April 20, 1947
- Collection/Fonds
- Burnaby Historical Society fonds
- Subseries
- Alfred Bingham subseries
- Physical Description
- 1 photograph : b&w negative ; 6.8 x 11.4 cm
- Description Level
- Item
- Record No.
- 010-067
- Access Restriction
- No restrictions
- Reproduction Restriction
- No known restrictions
- Accession Number
- BHS2007-04
- Scope and Content
- Photograph of a sign indexing contractors and their phone numbers. The top of the sign reads: "Whitsell Construction Co. Ltd., General Contractors, Glen. 1434-1435." Others contractors listed are: Clearing and excavating: Holmes & Wilson, BA.0098; Concrete: J. Marcovitch; Brickwork: Selkirk Sadler & Son, KE.1458; Electrical: L.J. McKinnon, PA.2471; Millwork: R.F. Tait Woodworkers, BA.6491; Painting: E. Olsson & Sons Ltd., GL.1434; Plumbing: F. Fenk, DE.3071; Plastering: Turner Bros., FA.2572-4982R; Roofing and strapping: Ray Shaw, FR.4720; Floors: Dunbar Hardwood Floor Ltd., KE.3646; Septic tanks: N. Cosco, BA.4987; Tiling: Darlington Haskins Co. 1943 Ltd., BA.4829. This is part of the Willingdon Heights subdivision site.
- Names
- Darlington Haskins Company
- Dunbar Hardwood Floor Limited
- E. Olsson and Sons Limited
- F. Fenk
- Holmes and Wilson Trucking Company Limited
- L.J. McKinnon
- Cosco, N.
- Ray Shaw
- R.F. Tait Woodworkers
- Selkirk Sadler and Son
- Turner Brothers
- Whitsell Construction Company Limited
- Marcovitch, J.
- Media Type
- Photograph
- Photographer
- Bingham, Alfred "Alf"
- Notes
- Title based on contents of photograph
Images
Drawing of Hill Street in Heritage Park
https://search.heritageburnaby.ca/link/museumdescription11403
- Repository
- Burnaby Village Museum
- Date
- [1971]
- Collection/Fonds
- Burnaby Centennial '71 Committee collection
- Description Level
- Item
- Physical Description
- 1 photograph : col. ; 20 x 25.5 cm, mounted on cardboard 32 x 39.5cm
- Scope and Content
- Photograph of a design presentation drawing of Hill Street inside Heritage Park created for the Burnaby Centennial Committee. The drawing was created by Rudy Kovach of "Hopping/Kovach/Grinnell" Design Consultants. The drawing is of a street scene of Heritage Park with buildings and figures. The bui…
- Repository
- Burnaby Village Museum
- Collection/Fonds
- Burnaby Centennial '71 Committee collection
- Description Level
- Item
- Physical Description
- 1 photograph : col. ; 20 x 25.5 cm, mounted on cardboard 32 x 39.5cm
- Scope and Content
- Photograph of a design presentation drawing of Hill Street inside Heritage Park created for the Burnaby Centennial Committee. The drawing was created by Rudy Kovach of "Hopping/Kovach/Grinnell" Design Consultants. The drawing is of a street scene of Heritage Park with buildings and figures. The building at the end of the street appears to be a fire hall which was never built.
- History
- Burnaby's Centennial Project was conceived to re-create a permanent memorial to colonial settlement on the west coast based on the period between 1890 and 1920. The commemorative project was initiated by The Burnaby Centennial '71 Committee in close co-operation with the Burnaby Historical Society, Burnaby Parks and Recreation Commission and Project Consultants: Hopping, Kovach, Grinnell, Design Consultants Ltd.; General Contractor : Ballarin Bros. Ltd; Finish Contractor: Franco Pozzollo - Trevi Construction; Architects: Donald Erb and Associates; Landscape: Burnaby Parks & Recreation; Mechanical: Slinn S.P. and Co. Ltd. and Electrical: Arnold Nemetz Engineering. Student Labour from Douglas College and Simon Fraser University provided by "Operation Ahoy" (in conjunction with the Opportunities for Youth programme). The Century Park Museum Association held it's founding meeting on October 26, 1971 in the Council Chambers of the Burnaby Municipal Hall. The Association was founded under the auspices of the Burnaby Centennial '71 Committee, to adminster Burnaby's Centennial '71 Commemorative project, "Heritage Village" located at Canada Way and Deer Lake Avenue. The original project proposal included a museum, blacksmith shop, buggy and bicycle shop, print shop, general store, green grocery store, ice cream parlour, dentist office, apothecary shop and jail. The first phase of the Heritage Village (Park) was officially opened on November 19, 1971. For the opening the Print Shop, Blacksmith Shop and Pharmacy were operating. The General Store, Land Registry Office, Chinese Store, Bike and Buggy Repair Shop and Barber-Dentist were filled with temporary exhibits illustrating the future plans. The schoolhouse featured a class in penmanship given by Mr. H.B. MacLean to a group of children dressed in period costume. Coffee was served to those attending in the area which will be developed as an Ice Cream Parlour. The Interurban Tram from Kingsway and Edmonds was partially restored for the opening.
- Creator
- Kovach, Rudy
- Accession Code
- BV000.18.13
- Access Restriction
- No restrictions
- Reproduction Restriction
- May be restricted by third party rights
- Date
- [1971]
- Media Type
- Photograph
- Arrangement
- Record appears to be a part of the Burnaby Centennial Committee or the Century Park Museum Associaton. Jon Newby was a board member of either of these committees.
- Scan Resolution
- 600
- Scan Date
- 17-Oct-19
- Scale
- 100
- Notes
- Title based on contents of photograph
- Signature in lower right corner reads: "R.Kovach"
Images
Elevation drawings of Heritage Park
https://search.heritageburnaby.ca/link/museumdescription11400
- Repository
- Burnaby Village Museum
- Date
- [1971]
- Collection/Fonds
- Burnaby Centennial '71 Committee collection
- Description Level
- Item
- Physical Description
- 1 photograph : col. ; 20 x 25.5 cm, mounted on cardboard 32 x 39.5cm
- Scope and Content
- Photograph of a design presentation drawing of two elevations for Heritage Park created for the Burnaby Centennial Committee. The drawing was created by Rudy Kovach of "Hopping/Kovach/Grinnell" Design Consultants. In this drawing both the east and west sides of Hill Street in Heritage Park are visi…
- Repository
- Burnaby Village Museum
- Collection/Fonds
- Burnaby Centennial '71 Committee collection
- Description Level
- Item
- Physical Description
- 1 photograph : col. ; 20 x 25.5 cm, mounted on cardboard 32 x 39.5cm
- Scope and Content
- Photograph of a design presentation drawing of two elevations for Heritage Park created for the Burnaby Centennial Committee. The drawing was created by Rudy Kovach of "Hopping/Kovach/Grinnell" Design Consultants. In this drawing both the east and west sides of Hill Street in Heritage Park are visible. The east side of the street includes buildings (left to right); The Ice Cream Parlour, Chinese Apothecary, Municipal Hall and Print Shop. The west side of the street includes buildings (left to right); Bicycle and Buggy Shop, General Store and Village Trading Post (giftshop).
- History
- Burnaby's Centennial Project was conceived to re-create a permanent memorial to colonial settlement on the west coast based on the period between 1890 and 1920. The commemorative project was initiated by The Burnaby Centennial '71 Committee in close co-operation with the Burnaby Historical Society, Burnaby Parks and Recreation Commission and Project Consultants: Hopping, Kovach, Grinnell, Design Consultants Ltd.; General Contractor : Ballarin Bros. Ltd; Finish Contractor: Franco Pozzollo - Trevi Construction; Architects: Donald Erb and Associates; Landscape: Burnaby Parks & Recreation; Mechanical: Slinn S.P. and Co. Ltd. and Electrical: Arnold Nemetz Engineering. Student Labour from Douglas College and Simon Fraser University provided by "Operation Ahoy" (in conjunction with the Opportunities for Youth programme). The Century Park Museum Association held it's founding meeting on October 26, 1971 in the Council Chambers of the Burnaby Municipal Hall. The Association was founded under the auspices of the Burnaby Centennial '71 Committee, to adminster Burnaby's Centennial '71 Commemorative project, "Heritage Village" located at Canada Way and Deer Lake Avenue. The original project proposal included a museum, blacksmith shop, buggy and bicycle shop, print shop, general store, green grocery store, ice cream parlour, dentist office, apothecary shop and jail. The first phase of the Heritage Village (Park) was officially opened on November 19, 1971. For the opening the Print Shop, Blacksmith Shop and Pharmacy were operating. The General Store, Land Registry Office, Chinese Store, Bike and Buggy Repair Shop and Barber-Dentist were filled with temporary exhibits illustrating the future plans. The schoolhouse featured a class in penmanship given by Mr. H.B. MacLean to a group of children dressed in period costume. Coffee was served to those attending in the area which will be developed as an Ice Cream Parlour. The Interurban Tram from Kingsway and Edmonds was partially restored for the opening.
- Creator
- Kovach, Rudy
- Accession Code
- BV000.18.10
- Access Restriction
- No restrictions
- Reproduction Restriction
- May be restricted by third party rights
- Date
- [1971]
- Media Type
- Photograph
- Arrangement
- Record appears to be a part of the Burnaby Centennial Committee or the Century Park Museum Associaton. Jon Newby was a board member of either of these committees.
- Notes
- Title based on contents of photograph
- Signature in lower right corner reads: "R.Kovach"
Images
Filming "Tourist Trap", crew and filming rig
https://search.heritageburnaby.ca/link/museumdescription9947
- Repository
- Burnaby Village Museum
- Date
- 1997
- Collection/Fonds
- Burnaby Village Museum fonds
- Description Level
- Item
- Physical Description
- 1 photograph : col. negative ; 35 mm
- Scope and Content
- Photograph of set and filming of "Tourist Trap". Backs of crew with lighting and filming rigs. Electrical equipment is covered in plastic sheeting. Movie was filmed on location at Burnaby Village Museum.
- Repository
- Burnaby Village Museum
- Collection/Fonds
- Burnaby Village Museum fonds
- Series
- Museum photographs series
- Description Level
- Item
- Physical Description
- 1 photograph : col. negative ; 35 mm
- Scope and Content
- Photograph of set and filming of "Tourist Trap". Backs of crew with lighting and filming rigs. Electrical equipment is covered in plastic sheeting. Movie was filmed on location at Burnaby Village Museum.
- Subjects
- Industries - Film
- Names
- Burnaby Village Museum
- Accession Code
- BV019.2.22
- Access Restriction
- No restrictions
- Reproduction Restriction
- No known restrictions
- Date
- 1997
- Media Type
- Photograph
- Scan Resolution
- 2400
- Scan Date
- 2021-09-14
- Scale
- 96
- Photographer
- Stevens, Colin
- Notes
- Title based on contents of photograph
- 1 col. copy print accompanying
- Text on verso of accompanying print reads: "1997 "Tourist Trap""
- Negative number 7 of roll # P97-4
Images
Forster Family
https://search.heritageburnaby.ca/link/archivedescription36788
- Repository
- City of Burnaby Archives
- Date
- 1924 (date of original), copied 1992
- Collection/Fonds
- Burnaby Historical Society fonds
- Description Level
- Item
- Physical Description
- 1 photograph : b&w ; 8.6 x 12.6 cm print
- Scope and Content
- Photograph of Mrs. Forster and likely her two oldest children, Vera and Mary, sitting on the running board of a car which looks to be a Hudson Phantom. They are in front of the Wilson Forster plumbing and electrical business and Forster family home at 2849 McKay Avenue (later renumbered 6038 McKay …
- Repository
- City of Burnaby Archives
- Date
- 1924 (date of original), copied 1992
- Collection/Fonds
- Burnaby Historical Society fonds
- Subseries
- Burnaby Centennial Anthology subseries
- Physical Description
- 1 photograph : b&w ; 8.6 x 12.6 cm print
- Description Level
- Item
- Record No.
- 315-245
- Access Restriction
- No restrictions
- Reproduction Restriction
- No known restrictions
- Accession Number
- BHS1994-04
- Scope and Content
- Photograph of Mrs. Forster and likely her two oldest children, Vera and Mary, sitting on the running board of a car which looks to be a Hudson Phantom. They are in front of the Wilson Forster plumbing and electrical business and Forster family home at 2849 McKay Avenue (later renumbered 6038 McKay Avenue). A sign on the building reads, "Wilson-Forster / Plumber & Electrician."
- Subjects
- Transportation - Automobiles
- Buildings
- Media Type
- Photograph
- Notes
- Title based on contents of photograph
- Geographic Access
- McKay Avenue
- Street Address
- 6208 McKay Avenue
- Historic Neighbourhood
- Central Park (Historic Neighbourhood)
- Planning Study Area
- Maywood Area
Images
Forster family house and store
https://search.heritageburnaby.ca/link/archivedescription34972
- Repository
- City of Burnaby Archives
- Date
- [1924] (date of original), copied 1986
- Collection/Fonds
- Burnaby Historical Society fonds
- Description Level
- Item
- Physical Description
- 1 photograph : b&w ; 12.5 x 8.8 cm print
- Scope and Content
- Photograph of Wilson Forster's plumbing and electrical business and the Forster family home at 2849 McKay Avenue (later renumbered 6208 McKay Avenue).
- Repository
- City of Burnaby Archives
- Date
- [1924] (date of original), copied 1986
- Collection/Fonds
- Burnaby Historical Society fonds
- Subseries
- Forster family subseries
- Physical Description
- 1 photograph : b&w ; 12.5 x 8.8 cm print
- Description Level
- Item
- Record No.
- 168-007
- Access Restriction
- No restrictions
- Reproduction Restriction
- No known restrictions
- Accession Number
- BHS1986-17
- Scope and Content
- Photograph of Wilson Forster's plumbing and electrical business and the Forster family home at 2849 McKay Avenue (later renumbered 6208 McKay Avenue).
- Media Type
- Photograph
- Notes
- Title based on contents of photograph
- Geographic Access
- McKay Avenue
- Street Address
- 6208 McKay Avenue
- Historic Neighbourhood
- Central Park (Historic Neighbourhood)
- Planning Study Area
- Maywood Area
Images
Forster family house and store
https://search.heritageburnaby.ca/link/archivedescription34973
- Repository
- City of Burnaby Archives
- Date
- [1930] (date of original), copied 1986
- Collection/Fonds
- Burnaby Historical Society fonds
- Description Level
- Item
- Physical Description
- 1 photograph : b&w ; 8.8 x 12.5 cm print
- Scope and Content
- Photograph of Wilson Forster's plumbing and electrical business and the Forster family home at 2849 McKay Avenue after a snowfall (later renumbered 6208 McKay Avenue).
- Repository
- City of Burnaby Archives
- Date
- [1930] (date of original), copied 1986
- Collection/Fonds
- Burnaby Historical Society fonds
- Subseries
- Forster family subseries
- Physical Description
- 1 photograph : b&w ; 8.8 x 12.5 cm print
- Description Level
- Item
- Record No.
- 168-008
- Access Restriction
- No restrictions
- Reproduction Restriction
- No known restrictions
- Accession Number
- BHS1986-17
- Scope and Content
- Photograph of Wilson Forster's plumbing and electrical business and the Forster family home at 2849 McKay Avenue after a snowfall (later renumbered 6208 McKay Avenue).
- Media Type
- Photograph
- Notes
- Title based on contents of photograph
- Geographic Access
- McKay Avenue
- Street Address
- 6208 McKay Avenue
- Historic Neighbourhood
- Central Park (Historic Neighbourhood)
- Planning Study Area
- Maywood Area
Images
Forster House and Business
https://search.heritageburnaby.ca/link/archivedescription36789
- Repository
- City of Burnaby Archives
- Date
- 1924 (date of original), copied 1992
- Collection/Fonds
- Burnaby Historical Society fonds
- Description Level
- Item
- Physical Description
- 1 photograph : b&w ; 8.0 x 12.6 cm print
- Scope and Content
- Photograph of the Forster family home at 2849 McKay Avenue (old street number) also housing Wilson Forster's plumbing and electrical business. A group of girls are sitting on the front steps.
- Repository
- City of Burnaby Archives
- Date
- 1924 (date of original), copied 1992
- Collection/Fonds
- Burnaby Historical Society fonds
- Subseries
- Burnaby Centennial Anthology subseries
- Physical Description
- 1 photograph : b&w ; 8.0 x 12.6 cm print
- Description Level
- Item
- Record No.
- 315-246
- Access Restriction
- No restrictions
- Reproduction Restriction
- No known restrictions
- Accession Number
- BHS1994-04
- Scope and Content
- Photograph of the Forster family home at 2849 McKay Avenue (old street number) also housing Wilson Forster's plumbing and electrical business. A group of girls are sitting on the front steps.
- Media Type
- Photograph
- Notes
- Title based on contents of photograph
- Geographic Access
- McKay Avenue
- Street Address
- 6208 McKay Avenue
- Historic Neighbourhood
- Central Park (Historic Neighbourhood)
- Planning Study Area
- Maywood Area
Images
Forster House and Business
https://search.heritageburnaby.ca/link/archivedescription36790
- Repository
- City of Burnaby Archives
- Date
- [193-] (date of original), copied 1992
- Collection/Fonds
- Burnaby Historical Society fonds
- Description Level
- Item
- Physical Description
- 1 photograph : b&w ; 8.5 x 12.6 cm print
- Scope and Content
- Photograph of the Forster family home at 2849 McKay Avenue (old street number) with Wilson Forster's plumbing and electrical shop attached. Originally the business was located in the residence. A group of adults and children are on the front steps of the house.
- Repository
- City of Burnaby Archives
- Date
- [193-] (date of original), copied 1992
- Collection/Fonds
- Burnaby Historical Society fonds
- Subseries
- Burnaby Centennial Anthology subseries
- Physical Description
- 1 photograph : b&w ; 8.5 x 12.6 cm print
- Description Level
- Item
- Record No.
- 315-247
- Access Restriction
- No restrictions
- Reproduction Restriction
- No known restrictions
- Accession Number
- BHS1994-04
- Scope and Content
- Photograph of the Forster family home at 2849 McKay Avenue (old street number) with Wilson Forster's plumbing and electrical shop attached. Originally the business was located in the residence. A group of adults and children are on the front steps of the house.
- Media Type
- Photograph
- Notes
- Title based on contents of photograph
- Geographic Access
- McKay Avenue
- Street Address
- 6208 McKay Avenue
- Historic Neighbourhood
- Central Park (Historic Neighbourhood)
- Planning Study Area
- Maywood Area
Images
Interior of Cunningham barn
https://search.heritageburnaby.ca/link/museumdescription17947
- Repository
- Burnaby Village Museum
- Date
- Jan. 1991
- Collection/Fonds
- Burnaby Village Museum Photograph collection
- Description Level
- Item
- Physical Description
- 1 photograph : col. negative ; 35 mm
- Scope and Content
- Photograph of the interior of the Cunningham barn located at 3555 Douglas Road, Burnaby. Interior view of wood ceiling with electrical wiring. The house and barn were built circa. 1923 on the property owned by Fred and Edna Cunningham. The Cunningham house was designated as a heritage building in 1…
- Repository
- Burnaby Village Museum
- Collection/Fonds
- Burnaby Village Museum Photograph collection
- Description Level
- Item
- Physical Description
- 1 photograph : col. negative ; 35 mm
- Scope and Content
- Photograph of the interior of the Cunningham barn located at 3555 Douglas Road, Burnaby. Interior view of wood ceiling with electrical wiring. The house and barn were built circa. 1923 on the property owned by Fred and Edna Cunningham. The Cunningham house was designated as a heritage building in 1996.
- Subjects
- Buildings - Agricultural
- Geographic Access
- Douglas Road
- Street Address
- 3555 Douglas Road
- Accession Code
- BV022.3.11
- Access Restriction
- No restrictions
- Reproduction Restriction
- No known restrictions
- Date
- Jan. 1991
- Media Type
- Photograph
- Historic Neighbourhood
- Burnaby Lake (Historic Neighbourhood)
- Planning Study Area
- Douglas-Gilpin Area
- Scan Resolution
- 2400
- Scan Date
- 2021-08-24
- Photographer
- Stevens, Colin
- Notes
- Title based on contents of photograph
- Photograph from Roll P92-4, negative #11
- 1 b&w. print accompanying
- Note in black ink on verso of accompanying photograph print reads: "P92-4-11"
Images
MacDonald house
https://search.heritageburnaby.ca/link/archivedescription38662
- Repository
- City of Burnaby Archives
- Date
- [1930]
- Collection/Fonds
- Burnaby Historical Society fonds
- Description Level
- Item
- Physical Description
- 1 photograph : sepia ; 14.5 x 20.5 cm
- Scope and Content
- Photograph of the Angus and Margaret MacDonald house located at Oxford Street and Esmond Avenue. The MacDonald House is one of Burnaby’s landmark residential heritage buildings and was built in 1909 as part of the exclusive subdivision known as “Vancouver Heights.” The family came to Vancouver fro…
- Repository
- City of Burnaby Archives
- Date
- [1930]
- Collection/Fonds
- Burnaby Historical Society fonds
- Subseries
- North Burnaby Board of Trade subseries
- Physical Description
- 1 photograph : sepia ; 14.5 x 20.5 cm
- Description Level
- Item
- Record No.
- 476-005
- Access Restriction
- No restrictions
- Reproduction Restriction
- No known restrictions
- Accession Number
- BHS2005-8
- Scope and Content
- Photograph of the Angus and Margaret MacDonald house located at Oxford Street and Esmond Avenue. The MacDonald House is one of Burnaby’s landmark residential heritage buildings and was built in 1909 as part of the exclusive subdivision known as “Vancouver Heights.” The family came to Vancouver from Nova Scotia in 1891 and Angus MacDonald, an electrical contractor, served as a Councillor for the City of Vancouver from 1904-1908. Upon his retirement from the B.C. Electric Railway Company, he moved to Burnaby and was a prominent resident serving his North Burnaby ‘Ward’ as a Burnaby Councillor between 1911 and 1916. MacDonald Street in Burnaby was named in his honour. This house which cost $7,000 to construct is reputed to have been the second house built in the Vancouver Heights subdivision. After the death of Margaret MacDonald in 1939 and Angus MacDonald in 1941, the MacDonald family sold the house in 1944 to local grocer John R. and Anne Roane. In 1956, the property was purchased by the late Dr. John Alex MacDonald and his wife Violet E. MacDonald.
- Media Type
- Photograph
- Notes
- Title based on contents of photograph
- Geographic Access
- Oxford Street
- Esmond Avenue
- Street Address
- 3814 Oxford Street
- Historic Neighbourhood
- Vancouver Heights (Historic Neighbourhood)
- Planning Study Area
- Burnaby Heights Area
Images
Presentation drawing of Heritage Park
https://search.heritageburnaby.ca/link/museumdescription11399
- Repository
- Burnaby Village Museum
- Date
- [1971]
- Collection/Fonds
- Burnaby Centennial '71 Committee collection
- Description Level
- Item
- Physical Description
- 1 photograph : col. ; 20 x 25.5 cm, mounted on cardboard 32 x 39.5cm
- Scope and Content
- Photograph of a design presentation drawing of Heritage Park for the Burnaby Centennial Committee. The drawing was created by R. Kovach of "Hopping/Kovach/Grinnell" Design Consultants and conveys a scene on Hill Street in Heritage Park. Buildings visible include; the bandstand, Ice Cream Parlour an…
- Repository
- Burnaby Village Museum
- Collection/Fonds
- Burnaby Centennial '71 Committee collection
- Description Level
- Item
- Physical Description
- 1 photograph : col. ; 20 x 25.5 cm, mounted on cardboard 32 x 39.5cm
- Scope and Content
- Photograph of a design presentation drawing of Heritage Park for the Burnaby Centennial Committee. The drawing was created by R. Kovach of "Hopping/Kovach/Grinnell" Design Consultants and conveys a scene on Hill Street in Heritage Park. Buildings visible include; the bandstand, Ice Cream Parlour and Village Trading Post (giftshop).
- History
- Burnaby's Centennial Project was conceived to re-create a permanent memorial to colonial settlement on the west coast based on the period between 1890 and 1920. The commemorative project was initiated by The Burnaby Centennial '71 Committee in close co-operation with the Burnaby Historical Society, Burnaby Parks and Recreation Commission and Project Consultants: Hopping, Kovach, Grinnell, Design Consultants Ltd.; General Contractor : Ballarin Bros. Ltd; Finish Contractor: Franco Pozzollo - Trevi Construction; Architects: Donald Erb and Associates; Landscape: Burnaby Parks & Recreation; Mechanical: Slinn S.P. and Co. Ltd. and Electrical: Arnold Nemetz Engineering. Student Labour from Douglas College and Simon Fraser University provided by "Operation Ahoy" (in conjunction with the Opportunities for Youth programme). The Century Park Museum Association held it's founding meeting on October 26, 1971 in the Council Chambers of the Burnaby Municipal Hall. The Association was founded under the auspices of the Burnaby Centennial '71 Committee, to adminster Burnaby's Centennial '71 Commemorative project, "Heritage Village" located at Canada Way and Deer Lake Avenue. The original project proposal included a museum, blacksmith shop, buggy and bicycle shop, print shop, general store, green grocery store, ice cream parlour, dentist office, apothecary shop and jail. The first phase of the Heritage Village (Park) was officially opened on November 19, 1971. For the opening the Print Shop, Blacksmith Shop and Pharmacy were operating. The General Store, Land Registry Office, Chinese Store, Bike and Buggy Repair Shop and Barber-Dentist were filled with temporary exhibits illustrating the future plans. The schoolhouse featured a class in penmanship given by Mr. H.B. MacLean to a group of children dressed in period costume. Coffee was served to those attending in the area which will be developed as an Ice Cream Parlour. The Interurban Tram from Kingsway and Edmonds was partially restored for the opening.
- Creator
- Kovach, Rudy
- Names
- Burnaby Village Museum
- Accession Code
- BV000.18.9
- Access Restriction
- No restrictions
- Reproduction Restriction
- May be restricted by third party rights
- Date
- [1971]
- Media Type
- Photograph
- Arrangement
- Record appears to be a part of the Burnaby Centennial Committee or the Century Park Museum Associaton. Jon Newby was a board member of either of these committees.
- Notes
- Title based on contents of photograph
- Signature in lower right corner reads: "R.Kovach"
Images
Site plan drawing of Heritage Park
https://search.heritageburnaby.ca/link/museumdescription11401
- Repository
- Burnaby Village Museum
- Date
- [1971]
- Collection/Fonds
- Burnaby Centennial '71 Committee collection
- Description Level
- Item
- Physical Description
- 1 photograph : col. ; 20 x 25.5 cm, mounted on cardboard 32 x 39.5cm
- Scope and Content
- Photograph of a design presentation drawing of the site for Heritage Park created for the Burnaby Centennial Committee. The drawing was created by Rudy Kovach of "Hopping/Kovach/Grinnell" Design Consultants.
- Repository
- Burnaby Village Museum
- Collection/Fonds
- Burnaby Centennial '71 Committee collection
- Description Level
- Item
- Physical Description
- 1 photograph : col. ; 20 x 25.5 cm, mounted on cardboard 32 x 39.5cm
- Scope and Content
- Photograph of a design presentation drawing of the site for Heritage Park created for the Burnaby Centennial Committee. The drawing was created by Rudy Kovach of "Hopping/Kovach/Grinnell" Design Consultants.
- History
- Burnaby's Centennial Project was conceived to re-create a permanent memorial to colonial settlement on the west coast based on the period between 1890 and 1920. The commemorative project was initiated by The Burnaby Centennial '71 Committee in close co-operation with the Burnaby Historical Society, Burnaby Parks and Recreation Commission and Project Consultants: Hopping, Kovach, Grinnell, Design Consultants Ltd.; General Contractor : Ballarin Bros. Ltd; Finish Contractor: Franco Pozzollo - Trevi Construction; Architects: Donald Erb and Associates; Landscape: Burnaby Parks & Recreation; Mechanical: Slinn S.P. and Co. Ltd. and Electrical: Arnold Nemetz Engineering. Student Labour from Douglas College and Simon Fraser University provided by "Operation Ahoy" (in conjunction with the Opportunities for Youth programme). The Century Park Museum Association held it's founding meeting on October 26, 1971 in the Council Chambers of the Burnaby Municipal Hall. The Association was founded under the auspices of the Burnaby Centennial '71 Committee, to adminster Burnaby's Centennial '71 Commemorative project, "Heritage Village" located at Canada Way and Deer Lake Avenue. The original project proposal included a museum, blacksmith shop, buggy and bicycle shop, print shop, general store, green grocery store, ice cream parlour, dentist office, apothecary shop and jail. The first phase of the Heritage Village (Park) was officially opened on November 19, 1971. For the opening the Print Shop, Blacksmith Shop and Pharmacy were operating. The General Store, Land Registry Office, Chinese Store, Bike and Buggy Repair Shop and Barber-Dentist were filled with temporary exhibits illustrating the future plans. The schoolhouse featured a class in penmanship given by Mr. H.B. MacLean to a group of children dressed in period costume. Coffee was served to those attending in the area which will be developed as an Ice Cream Parlour. The Interurban Tram from Kingsway and Edmonds was partially restored for the opening.
- Creator
- Kovach, Rudy
- Accession Code
- BV000.18.11
- Access Restriction
- No restrictions
- Reproduction Restriction
- May be restricted by third party rights
- Date
- [1971]
- Media Type
- Photograph
- Related Material
- Item is a duplicate to BV000.18.12
- Arrangement
- Record appears to be a part of the Burnaby Centennial Committee or the Century Park Museum Associaton. Jon Newby was a board member of either of these committees.
- Scan Resolution
- 600
- Scan Date
- 17-Oct-19
- Scale
- 100
- Notes
- Title based on contents of photograph
- Signature in lower right corner reads: "R.Kovach"
- Title at bottom reads: "Heritage Park_Burnaby B.C."
Images
Snow filled street
https://search.heritageburnaby.ca/link/museumdescription3894
- Repository
- Burnaby Village Museum
- Date
- [192-]
- Collection/Fonds
- Burnaby Village Museum Photograph collection
- Description Level
- Item
- Physical Description
- 1 photograph / postcard : b&w ; 10.5 x 6.5 cm
- Scope and Content
- Photograph showing a winter scene with snow on the ground. There is a house on left side and a tower for a high tension electrical line in the background. Mountains can be seen in the far distance.
- Repository
- Burnaby Village Museum
- Collection/Fonds
- Burnaby Village Museum Photograph collection
- Description Level
- Item
- Physical Description
- 1 photograph / postcard : b&w ; 10.5 x 6.5 cm
- Material Details
- "No o" written in ink on back of photo.
- Scope and Content
- Photograph showing a winter scene with snow on the ground. There is a house on left side and a tower for a high tension electrical line in the background. Mountains can be seen in the far distance.
- History
- George Vincent Martin was born in 1892 in England. He married Matilda Florence Reed in 1916. He purchased a property in North Burnaby in the 1920s on Trinity Street. There was a main house and a "shack" on the property split up onto two lots.
- Accession Code
- BV007.45.10
- Access Restriction
- No restrictions
- Reproduction Restriction
- No known restrictions
- Date
- [192-]
- Media Type
- Photograph
- Scan Resolution
- 300
- Scan Date
- 29-Nov-2018
- Scale
- 96
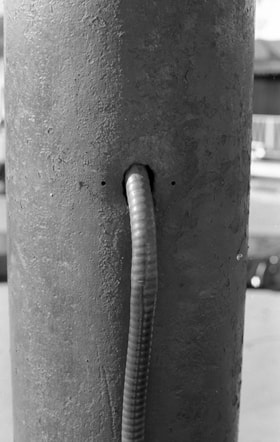
![Xantrex generators demonstration, [2000] thumbnail](/media/hpo/_Data/_Archives_Images/_Unrestricted/535/535-2890.jpg?width=280)
![Centre pole of the C.W. Parker 119 carousel, [betweeen Feb. 20 and Mar. 26, 1993] thumbnail](/media/hpo/_Data/_BVM_Images/2003/2003_0044_0030_001.jpg?width=280)
![Windsor School Parent-Teacher Association, [194-] (date of original), copied 1986 thumbnail](/media/hpo/_Data/_Archives_Images/_Unrestricted/204/204-574.jpg?width=280)
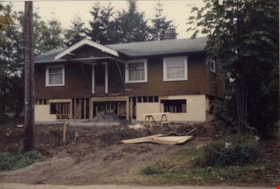
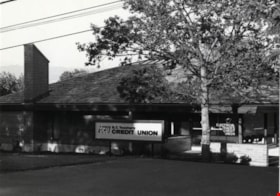
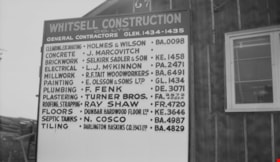
![Drawing of Hill Street in Heritage Park, [1971] thumbnail](/media/hpo/_Data/_BVM_Images/2000/2000_0018_0013_001.jpg?width=280)
![Elevation drawings of Heritage Park, [1971] thumbnail](/media/hpo/_Data/_BVM_Images/2000/2000_0018_0010_001.jpg?width=280)
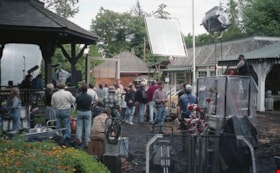
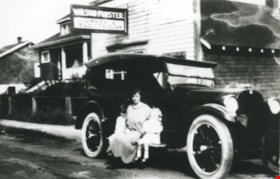
![Forster family house and store, [1924] (date of original), copied 1986 thumbnail](/media/hpo/_Data/_Archives_Images/_Unrestricted/126/168-007.jpg?width=280)
![Forster family house and store, [1930] (date of original), copied 1986 thumbnail](/media/hpo/_Data/_Archives_Images/_Unrestricted/126/168-008.jpg?width=280)
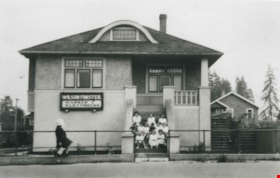
![Forster House and Business, [193-] (date of original), copied 1992 thumbnail](/media/hpo/_Data/_Archives_Images/_Unrestricted/315/315-247.jpg?width=280)
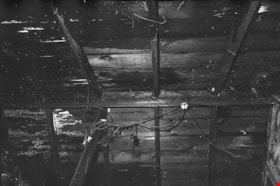
![MacDonald house, [1930] thumbnail](/media/hpo/_Data/_Archives_Images/_Unrestricted/371/476-005.jpg?width=280)
![Presentation drawing of Heritage Park, [1971] thumbnail](/media/hpo/_Data/_BVM_Images/2000/2000_0018_0009_001.jpg?width=280)
![Site plan drawing of Heritage Park, [1971] thumbnail](/media/hpo/_Data/_BVM_Images/2000/2000_0018_0011_001.jpg?width=280)
![Snow filled street, [192-] thumbnail](/media/hpo/_Data/_BVM_Images/2007/2007_0045_0010_001.jpg?width=280)