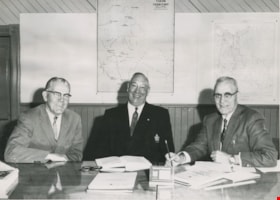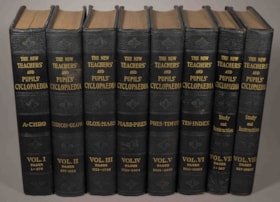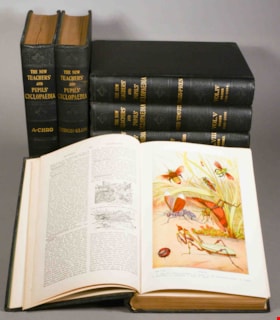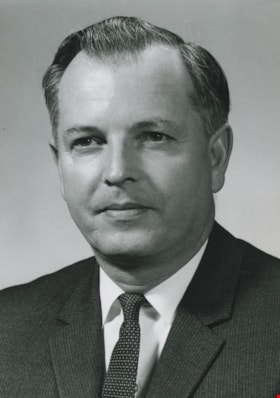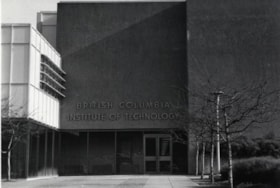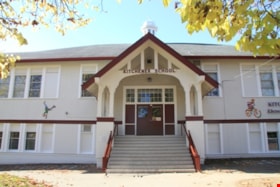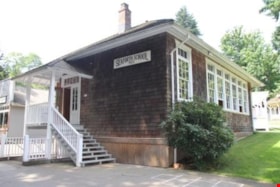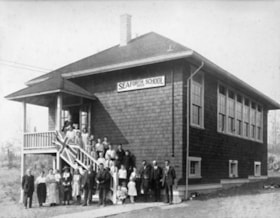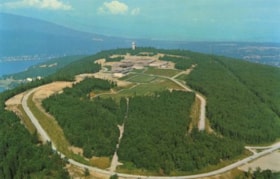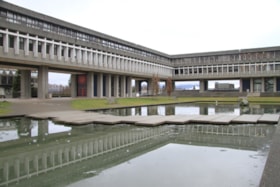Narrow Results By
Decade
- 2020s 48
- 2010s 132
- 2000s 191
- 1990s 230
- 1980s 214
- 1970s 253
- 1960s
- 1950s 187
- 1940s 145
- 1930s 110
- 1920s
- 1910s 79
- 1900s 40
- 1890s 19
- 1880s 16
- 1870s 1
- 1860s
- 1850s
- 1840s 1
- 1830s 1
- 1820s 1
- 1810s 1
- 1800s 2
- 1790s 1
- 1780s 1
- 1770s 1
- 1760s 1
- 1750s 1
- 1740s 1
- 1730s 1
- 1720s 1
- 1710s 1
- 1700s 1
- 1690s 1
- 1680s 1
- 1670s 1
- 1660s 1
- 1650s 1
- 1640s 1
- 1630s 1
- 1620s 1
- 1610s 1
- 1600s 1
Creator
- Alexander, William John, 1855-1944 1
- Alphonse J. Toebaert 1
- Angus, H. F. (Henry Forbes), 1891-1991 1
- Baker, Edna Dean, 1883-1956 1
- Betts, George Herbert, 1868-1934 1
- Binks, James 3
- Bowman and Cullerne 1
- Bowman & Cullerne 1
- Browning, Elizabeth Barrett, 1806-1861 1
- Bundy, Elizabeth Roxana, 1850-1919 1
- Burnaby Art Gallery 1
- Burnaby Clef Society 1
The Committee on Education for the Yukon Territory
https://search.heritageburnaby.ca/link/archivedescription45171
- Repository
- City of Burnaby Archives
- Date
- May 1960
- Collection/Fonds
- Columbian Newspaper collection
- Description Level
- Item
- Physical Description
- 1 photograph : b&w ; 12 x 17 cm
- Scope and Content
- Photograph of the Committee on Education for the Yukon Territory seated at a table with a map of the Yukon Territory on the wall behind them. Dr. J.C. Jonason from Edmonton, Clifton G. Brown from Burnaby in the center, and J.P. Miller from Regina with a pencil in his hand. The three men were all ap…
- Repository
- City of Burnaby Archives
- Date
- May 1960
- Collection/Fonds
- Columbian Newspaper collection
- Physical Description
- 1 photograph : b&w ; 12 x 17 cm
- Description Level
- Item
- Record No.
- 480-067
- Access Restriction
- No restrictions
- Reproduction Restriction
- Reproduce for fair dealing purposes only
- Accession Number
- 2003-02
- Scope and Content
- Photograph of the Committee on Education for the Yukon Territory seated at a table with a map of the Yukon Territory on the wall behind them. Dr. J.C. Jonason from Edmonton, Clifton G. Brown from Burnaby in the center, and J.P. Miller from Regina with a pencil in his hand. The three men were all appointed to their position on the Committee by the Yukon Territorial Council and the Federal Department of Northern Affairs. This photograph was taken a month before Clifton G. Brown passed away.
- Media Type
- Photograph
- Notes
- Title based on contents of photograph
Images
Community Education Clinic
https://search.heritageburnaby.ca/link/councilreport33072
- Repository
- City of Burnaby Archives
- Report ID
- 28246
- Meeting Date
- 17-Feb-1969
- Format
- Council - Manager's Report
- Manager's Report No.
- 11
- Item No.
- 16
- Collection/Fonds
- City Council and Office of the City Clerk fonds
- Repository
- City of Burnaby Archives
- Report ID
- 28246
- Meeting Date
- 17-Feb-1969
- Format
- Council - Manager's Report
- Manager's Report No.
- 11
- Item No.
- 16
- Collection/Fonds
- City Council and Office of the City Clerk fonds
Documents
Education of Children Whose Parents are Not Ratepayers in Municipality
https://search.heritageburnaby.ca/link/councilreport68626
- Repository
- City of Burnaby Archives
- Report ID
- 59433
- Meeting Date
- 13-Mar-1922
- Format
- Council - Mayor/Councillor/Staff Report
- Collection/Fonds
- City Council and Office of the City Clerk fonds
- Repository
- City of Burnaby Archives
- Report ID
- 59433
- Meeting Date
- 13-Mar-1922
- Format
- Council - Mayor/Councillor/Staff Report
- Collection/Fonds
- City Council and Office of the City Clerk fonds
Documents
Letter to Superintendent of Education re School Site DL 205
https://search.heritageburnaby.ca/link/councilreport69396
- Repository
- City of Burnaby Archives
- Report ID
- 73015
- Meeting Date
- 28-May-1923
- Format
- Council - Mayor/Councillor/Staff Report
- Collection/Fonds
- City Council and Office of the City Clerk fonds
- Repository
- City of Burnaby Archives
- Report ID
- 73015
- Meeting Date
- 28-May-1923
- Format
- Council - Mayor/Councillor/Staff Report
- Collection/Fonds
- City Council and Office of the City Clerk fonds
Documents
Practical home and school methods of study and instruction in the fundamental elements of education with outlines and page references based on The New Teachers' and Pupils' Cyclopaedia, volume vii
https://search.heritageburnaby.ca/link/museumlibrary3412
- Repository
- Burnaby Village Museum
- Collection
- Special Collection
- Material Type
- Book
- Accession Code
- BV993.36.7
- Call Number
- 032 HOL v.7
- Contributor
- Holst, Bernhart Paul, 1861-
- Place of Publication
- Chicago
- Regina
- Publisher
- Holst Pub. Co.
- Publication Date
- 1926
- Physical Description
- 367 p. : ill. ; 26 cm.
- Library Subject (LOC)
- Encyclopedias and dictionaries
- Notes
- "Under the Direction of Bernhart P. Holst" -- t.p.
- Contributor's given name and date: Holst, Bernhart P. (Bernhart Paul), 1861-
- Volume 7 of 8.
- 2016 Library Technology exhibit
Images
Practical home and school methods of study and instruction in the fundamental elements of education with outlines and page references based on The New Teachers' and Pupils' Cyclopaedia, volume viii
https://search.heritageburnaby.ca/link/museumlibrary3413
- Repository
- Burnaby Village Museum
- Collection
- Special Collection
- Material Type
- Book
- Accession Code
- BV993.36.8
- Call Number
- 032 HOL v.8
- Contributor
- Holst, Bernhart Paul, 1861-
- Place of Publication
- Chicago
- Regina
- Publisher
- Holst Pub. Co.
- Publication Date
- 1926
- Physical Description
- 395 p. : ill. ; 26 cm.
- Library Subject (LOC)
- Encyclopedias and dictionaries
- Notes
- "Under the Direction of Bernhart P. Holst" -- t.p.
- Contributor's given name and date: Holst, Bernhart P. (Bernhart Paul), 1861-
- pages 367-761.
- Volume 7 of 8.
- 2016 Library Technology exhibit
Images
Request for Government to Be Asked to Put In Effect Recommendation of Education Commission re Financing Schools
https://search.heritageburnaby.ca/link/councilreport66708
- Repository
- City of Burnaby Archives
- Report ID
- 58992
- Meeting Date
- 3-Jan-1927
- Format
- Council - Committee Report
- Collection/Fonds
- City Council and Office of the City Clerk fonds
- Repository
- City of Burnaby Archives
- Report ID
- 58992
- Meeting Date
- 3-Jan-1927
- Format
- Council - Committee Report
- Collection/Fonds
- City Council and Office of the City Clerk fonds
Documents
Technical Education
https://search.heritageburnaby.ca/link/councilreport80621
- Repository
- City of Burnaby Archives
- Report ID
- 99805
- Meeting Date
- 25-Oct-1920
- Format
- Council - Mayor/Councillor/Staff Report
- Collection/Fonds
- City Council and Office of the City Clerk fonds
- Repository
- City of Burnaby Archives
- Report ID
- 99805
- Meeting Date
- 25-Oct-1920
- Format
- Council - Mayor/Councillor/Staff Report
- Collection/Fonds
- City Council and Office of the City Clerk fonds
Documents
Harry M. Evans
https://search.heritageburnaby.ca/link/archivedescription45216
- Repository
- City of Burnaby Archives
- Date
- 1968, published May 10, 1968
- Collection/Fonds
- Columbian Newspaper collection
- Description Level
- Item
- Physical Description
- 1 photograph : b&w ; 17 x 12 cm
- Scope and Content
- Photograph of Harry M. Evans, who became the Registrar at Simon Fraser University as of July 8, 1968, after he had spent 21 years as Registrar and Director of Examinations for the Provincial Ministry of Education.
- Repository
- City of Burnaby Archives
- Date
- 1968, published May 10, 1968
- Collection/Fonds
- Columbian Newspaper collection
- Physical Description
- 1 photograph : b&w ; 17 x 12 cm
- Description Level
- Item
- Record No.
- 480-112
- Access Restriction
- No restrictions
- Reproduction Restriction
- Reproduce for fair dealing purposes only
- Accession Number
- 2003-02
- Scope and Content
- Photograph of Harry M. Evans, who became the Registrar at Simon Fraser University as of July 8, 1968, after he had spent 21 years as Registrar and Director of Examinations for the Provincial Ministry of Education.
- Subjects
- Officials
- Media Type
- Photograph
- Photographer
- Strable, Roy P.
- Jus-Rite Portrait Studio
- Notes
- Title based on contents of photograph
Images
British Columbia Institute of Technology (BCIT)
https://search.heritageburnaby.ca/link/landmark806
- Repository
- Burnaby Heritage Planning
- Geographic Access
- Willingdon Avenue
- Associated Dates
- 1960
- Heritage Value
- The BC Vocational School was established in 1960 at Willingdon and Canada Way. By 1964, the British Columbia Insitute of Technology had opened and had 498 students enrolled. In the 1970s, the BC Vocational School had been renamed the Pacific Vocational Institute and in 1986 the two institutions merged. The school is a public post-secondary institution that is governed by a Board of Governors, under the authority of the Ministry of Advanced Education, Training and Technology. By 2004, the annual enrolment of part-time and full-time students reached 48,000.
- Planning Study Area
- Douglas-Gilpin Area
- Street Address
- 3700 Willingdon Avenue
- Street View URL
- Google Maps Street View
Images
Burnaby North High School
https://search.heritageburnaby.ca/link/landmark745
- Repository
- Burnaby Heritage Planning
- Associated Dates
- 1923-1982
- Street View URL
- Google Maps Street View
- Repository
- Burnaby Heritage Planning
- Geographic Access
- Willingdon Avenue
- Associated Dates
- 1923-1982
- Heritage Value
- Burnaby North and Burnaby South were the first high schools built in the City. Before the high school opened, Burnaby students had to travel to Vancouver if they wished to pursue education beyond an elementary level. In 1921, arrangements were made to use the basement of the Presbyterian Church for instruction of local students. By 1922 the Burnaby North High School opened at its first permanent location (4375 Pandora Street - which is now Rosser Elementary). In 1945, the Willingdon Avenue site was built and was used until a new building was constructed in 1961 on Hammarskjold Drive. From 1962, the school was used as Burnaby Heights Junior High school, but it closed in 1982 and the junior high students went to the new Burnaby North on Hammarskjold.
- Historic Neighbourhood
- Capitol Hill (Historic Neighbourhood)
- Planning Study Area
- Capitol Hill Area
- Street Address
- 250 Willingdon Avenue
- Street View URL
- Google Maps Street View
Images
Burnaby South High School
https://search.heritageburnaby.ca/link/landmark770
- Repository
- Burnaby Heritage Planning
- Associated Dates
- 1922-1988
- Street View URL
- Google Maps Street View
- Repository
- Burnaby Heritage Planning
- Geographic Access
- Southoaks Crescent
- Associated Dates
- 1922-1988
- Heritage Value
- Burnaby South and Burnaby North were Burnaby's first high schools. The first rooms of the school were built in 1922 on the same grounds as the Kingsway East Elementary School. In 1940, a two-storey building was erected and additions were made in 1963, 1967 and 1972. Kingsway East closed in 1925 and its buildings were used by the high school for Industrial Arts and Home Economics. In the early 1990s, a new "urban education centre" (Burnaby South/B.C. School for the Deaf) was opened, replacing the old Burnaby South High School.
- Historic Neighbourhood
- Edmonds (Historic Neighbourhood)
- Planning Study Area
- Kingsway-Beresford Area
- Street Address
- 6650 Southoaks Crescent
- Street View URL
- Google Maps Street View
Images
Recipes for home economics classes
https://search.heritageburnaby.ca/link/museumlibrary7435
- Repository
- Burnaby Village Museum
- Collection
- Special Collection
- Material Type
- Book
- Accession Code
- BV019.37.6
- Call Number
- 641.1 REC
- Place of Publication
- Regina, [Sask.]
- Publisher
- Province of Saskatchewan, Department of Education
- Publication Date
- 1926
- Printer
- J.W. Reid
- Physical Description
- 48 p. : ill. ; 23 cm.
- Inscription
- Handwritten text in black ink on front cover reads: "Reta Boyd".
- Library Subject (LOC)
- Home economics
- Nutrition
- Home economics--North America--History
- Cookbooks--1920-1929
- Cooking, Canadian
- Juvenile literature
- Object History
- Elmer Wilson Martin was a professional engineer who lived much of his life in Burnaby. He married Ellen Renetta "Reta" (Boyd) Martin in approx. 1930 and the couple moved to Burnaby in 1931 for him to attend UBC. He later enlisted in the RCAF during WWII where he served as a pilot and wing commander. Elmer ran Martin's Auto Villa at 6604 East Hastings Street (later 6574 East Hastings Street) and was heavily involved in local Burnaby politics and with the North Burnaby Board of Trade. The donor states that he ran for Burnaby mayor in 1959 and also donated land to S.F.U. in the late 1960's. He had many businesses throughout his life including Paneloc Buildings, a pre-fab building manufacturing company. His last position was as Director with the construction company Webb & Knapp Canada Ltd.
- Notes
- "Authorized by the Minister of Education" - title page. "Printed by J.W. Reid, King's Printer" -- title page Includes index
Sewing
https://search.heritageburnaby.ca/link/museumlibrary3723
- Repository
- Burnaby Village Museum
- Collection
- Special Collection
- Material Type
- Book
- Accession Code
- BV001.11.23
- Call Number
- 646.2 ONT
- Publisher
- Ryerson Press
- Publication Date
- 1925
- c1914
- Series
- Ontario teachers' manuals
- Physical Description
- 127 p. : ill. ; 25 cm.
- Inscription
- "Ruth Bryson" [handwritten on page opposing front pastedown]
- Library Subject (LOC)
- Sewing--Study and teaching
- Sewing--Handbooks, manuals, etc.
- Notes
- Includes index and bibliographical references.
- "Authorized by the Minister of Education"--t.p.
Douglas-Gilpin Neighbourhood
https://search.heritageburnaby.ca/link/landmark799
- Repository
- Burnaby Heritage Planning
- Associated Dates
- 1955-2008
- Heritage Value
- The Douglas-Gilpin Neighbourhood developed into a diverse area incorporating residential, business, educational and park districts in the period after 1955. The BCIT site was built in the early 1960s, shortly after the Burnaby Municipal Hall was located on Canada Way near Deer Lake in 1956. The construction of the Municipal Hall at this location fostered the creation of an administrative and business centre adjacent to the park, while the northern and central areas of the neighbourhood retained their primarily residential character.
- Historic Neighbourhood
- Burnaby Lake (Historic Neighbourhood)
- Planning Study Area
- Douglas-Gilpin Area
Images
Kitchener Elementary School
https://search.heritageburnaby.ca/link/landmark614
- Repository
- Burnaby Heritage Planning
- Description
- School building.
- Associated Dates
- 1925
- Street View URL
- Google Maps Street View
- Repository
- Burnaby Heritage Planning
- Geographic Access
- Gilmore Avenue
- Associated Dates
- 1925
- Description
- School building.
- Heritage Value
- This landmark school was designed by the architectural firm of Bowman & Cullerne, specialists in the design of educational facilities. After Harold Cullerne (1890-1976) returned from service during the First World War, he joined J.H. Bowman (1864-1943) in a partnership that lasted from 1919 to 1934. The firm’s projects include the Seaforth School (1922, now relocated to Burnaby Village Museum), Burnaby North High School (1923), and the Nelson Avenue School (1927). This was originally designed as a two-storey, four-room building in 1925, with two-storey four-room wings added two years later. The building has been altered with the addition of stucco cladding over the original siding and replacement windows, but has retained its original form and massing, as well as its domed roof ventilator.
- Locality
- Vancouver Heights
- Historic Neighbourhood
- Vancouver Heights (Historic Neighbourhood)
- Planning Study Area
- Willingdon Heights Area
- Architect
- Bowman & Cullerne
- Area
- 20478.11
- Contributing Resource
- Building
- Street Address
- 1351 Gilmore Avenue
- Street View URL
- Google Maps Street View
Images
Seaforth Schoolhouse
https://search.heritageburnaby.ca/link/landmark541
- Repository
- Burnaby Heritage Planning
- Description
- The Seaforth Schoolhouse is a one-storey wood-frame rectangular plan building with a projecting entry porch, located in the Burnaby Village Museum.
- Associated Dates
- 1922
- Formal Recognition
- Heritage Designation, Community Heritage Register
- Repository
- Burnaby Heritage Planning
- Geographic Access
- Deer Lake Avenue
- Associated Dates
- 1922
- Formal Recognition
- Heritage Designation, Community Heritage Register
- Enactment Type
- Bylaw No. 8148
- Enactment Date
- 03/01/1984
- Description
- The Seaforth Schoolhouse is a one-storey wood-frame rectangular plan building with a projecting entry porch, located in the Burnaby Village Museum.
- Heritage Value
- The heritage value of the Seaforth Schoolhouse lies in its representation of a one-room school once located in one of the city’s rural districts. The school was constructed due to the demand of increasing population after the First World War, in what was then known as the Lozells District, so isolated at the time that parents were concerned about the danger to their children from wild bears and cougars that roamed the area. The school was named after its sponsor, the Seaforth Chapter of the Imperial Order of Daughters of the Empire. Bowman and Cullerne, the architects for the Burnaby School Board, designed the one room schoolhouse. It was constructed by local contractor, Alphonse J. Toebaert, following the standards of British Columbia public school architecture, which specified the plan and orientation of the building. It indicates the values and the design control of school boards of the time, and the central role of the provincial government in setting educational standards. The heritage value of this school also lies in its interpretive value within the Burnaby Village Museum. The site is an important cultural feature for the interpretation of Burnaby’s heritage to the public, illustrating the changes in the local school system over time. The school was moved to Burnaby Village Museum in 1983, and was opened to the public after extensive restoration in 1987. Both the interior and exterior have been restored and interpreted to the date of original construction. The North Vancouver School Board donated most of the early desks, and the remainder of the interior artifacts are from the museum’s own collection.
- Defining Elements
- Key elements that define the heritage character of the Seaforth Schoolhouse include its: - rectangular plan - hipped roof with cedar shingle cladding - hipped-roof entry porch - typical school fenestration of the era, with a bank of double-hung 6-over-6 wooden-sash windows on one facade - cedar shingle cladding - original and authentic interior elements such as interior mouldings, blackboards and desks
- Locality
- Deer Lake Park
- Historic Neighbourhood
- Burnaby Lake (Historic Neighbourhood)
- Planning Study Area
- Morley-Buckingham Area
- Organization
- Seaforth Chapter of the Imperial Order of Daughters of the Empire
- Burnaby School Board
- Burnaby Village Museum
- Architect
- Bowman and Cullerne
- Builder
- Alphonse J. Toebaert
- Function
- Primary Historic--One-Room School
- Primary Current--Museum
- Community
- Burnaby
- Cadastral Identifier
- P.I.D. No. 011-030-356 Legal Description: Parcel 1, District Lot 79 and District Lot 85, Group 1, New Westminster District, Reference Plan 77594
- Boundaries
- Burnaby Village Museum is comprised of a single municipally-owned property located at 6501 Deer Lake Avenue, Burnaby.
- Area
- 38,488.63
- Contributing Resource
- Building
- Landscape Feature
- Structure
- Ownership
- Public (local)
- Documentation
- Heritage Site Files: PC77000 20. City of Burnaby Planning and Building Department, 4949 Canada Way, Burnaby, B.C., V5G 1M2
- Street Address
- 6501 Deer Lake Avenue
Images
Simon Fraser University
https://search.heritageburnaby.ca/link/landmark639
- Repository
- Burnaby Heritage Planning
- Description
- The planning, design concept, design coordination, site development and landscaping for the original part of the campus were all under the control of Erickson/Massey. The complex was conceived as one building, with future growth occurring at the periphery. Tall buildings would have been out of scal…
- Associated Dates
- 1965
- Street View URL
- Google Maps Street View
- Repository
- Burnaby Heritage Planning
- Geographic Access
- University Drive
- Associated Dates
- 1965
- Description
- The planning, design concept, design coordination, site development and landscaping for the original part of the campus were all under the control of Erickson/Massey. The complex was conceived as one building, with future growth occurring at the periphery. Tall buildings would have been out of scale with the massive mountaintop ridge, so a series of horizontal terraced structures were designed that hugged the ridge and dissolve into the landscape. Following the linear peak of the mountain, the scheme organized various parts of the campus along an east/west line. The concept of a central academic quadrangle was conceived within the tradition of Oxford and Cambridge, and to enhance the sense of contemplative quiet, it was designed as a perfect square raised on massive pilotis, allowing stunning views through a landscaped courtyard. The connecting link was a gigantic space frame-developed in conjunction with Jeffrey Lindsay, a one-time associate of Buckminster Fuller-that provided shelter and a gathering-place for the students. Other architects who had placed among the top five in the competition were retained to design the individual components of the original plan: the Academic Quadrangle by Zoltan S. Kiss; the Theatre, Gymnasium & Swimming Pool by Duncan McNab & Associates; the Science Complex by Rhone & Iredale; and the Library by Robert F. Harrison.
- Heritage Value
- Following the end of the Second World War, there was unprecedented growth throughout the Lower Mainland. Many returning veterans had settled on the coast, and the loosening of wartime restrictions led to the creation of many new suburban developments throughout the region. The growing population strained existing facilities, and there was a recognition that new educational facilities had to be constructed to meet these growing demands. For many years, the only university in the province was the University of British Columbia. In the 1960s, new universities were planned for both Victoria and Burnaby to serve the wave of baby boomers just then going through high school. The dramatic site chosen for the Burnaby university was the top of Burnaby Mountain, with expansive views over mountain ranges and water. An architectural competition was held for a campus of 7,000 students that could eventually be expanded to 18,000. Of the many submissions, the judges reached unanimity on the winner, an outstanding scheme submitted by the firm of Erickson/Massey. The judges went even further, and recommended that every effort be made to ensure that the winning design be built as submitted. The new Chancellor, Gordon Shrum, agreed. The realization of this scheme won extensive recognition for the work of Arthur Erickson and Geoffrey Massey, and launched Erickson’s international career. In Erickson’s words: "Unlike any previous university, Simon Fraser is a direct translation into architecture of the expanding fields of knowledge that defy traditional boundaries, of the vital role of the university as both challenger and conservor of human culture, and of the university community as one in constant intellectual, spiritual and social interchange." The new school opened for classes in September 1965, nicknamed the “instant university,” and quickly gained a radical reputation. The startling futuristic architecture and open layout suited the explosive nature of the mid-1960s, when political and social traditions of all types were being questioned and student protests were common. Many of SFU’s programs were considered experimental, even controversial, and unrest and conflict on the campus continued for a number of years. Since this auspicious beginning 40 years ago, SFU has grown to house 25,000 students on three campuses. The core of the original campus, recognized world-wide as a profound work of architecture, remains essentially intact today.
- Locality
- Burnaby Mountain
- Historic Neighbourhood
- Barnet (Historic Neighbourhood)
- Planning Study Area
- Burnaby Mountain Area
- Architect
- Erickson/Massey
- Area
- 1360000.00
- Contributing Resource
- Building
- Ownership
- Private
- Street Address
- 8888 University Drive
- Street View URL
- Google Maps Street View
Images
The beginners book in religion
https://search.heritageburnaby.ca/link/museumlibrary319
- Repository
- Burnaby Village Museum
- Author
- Baker, Edna Dean, 1883-1956
- Publication Date
- c1921
- Call Number
- 377 BAK
- Repository
- Burnaby Village Museum
- Collection
- Special Collection
- Material Type
- Book
- Accession Code
- HV971.175.8
- Call Number
- 377 BAK
- Author
- Baker, Edna Dean, 1883-1956
- Contributor
- Betts, George Herbert, 1868-1934
- Place of Publication
- New York
- Publisher
- Abingdon Press
- Publication Date
- c1921
- Physical Description
- 271 p. : ill. ; 21 cm.
- Inscription
- Pocket inside front cover from Religious Education Council of B.C. "Religious Education Council of B.C. / 410 Dominion Bank Building, Vancouver, ...B.C." -- stamped on pocket inside cover. "Premium Stores / 4543 Kingsway Burnaby 1 B.C. Canada" -- stamped on endpaper (front). "1.75", "25 cent" -- handwritten in pencil and pen on endpaper (front). "W 29" -- handwritten and crossed-out in pen on endpaper (front).
- Library Subject (LOC)
- Religious education--Teaching methods
- Religious education of children
- Sunday schools
- Notes
- Edited by George Herbert Betts.
- Pt.1 The young child and his religion -- Pt. 2 Lessons in religion
- pocket inside front cover from Religious Education Council of B.C.
- Includes index.
Burnaby North High School 1959-'60 Viking
https://search.heritageburnaby.ca/link/museumlibrary7647
- Repository
- Burnaby Village Museum
- Collection
- Special Collection
- Material Type
- Book
- Accession Code
- BV023.26.1
- Call Number
- 373.71 BUR 1960
- Publication Date
- 1960
- Physical Description
- 90 p. : ill. ; 27 cm
- Inscription
- Inside front cover - "Laurie Dinsemore"
- There are various signatures throughout but specifically on page 90
- Library Subject (LOC)
- Schools--British Columbia--Burnaby
- School yearbooks
- Subjects
- Education
- Notes
- Annual yearbook for Burnaby North High School for the school year 1959 to 1960. The yearbook has a red cover embossed with a maple leaf design. The book has a gold cerlox binding. On page 88 of the annual is the Graduating Class Directory listing the home address and telephone number of the graduating students.
