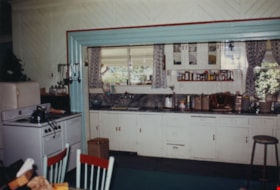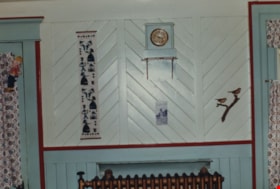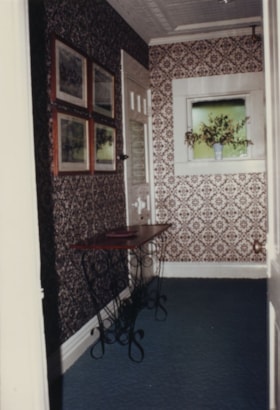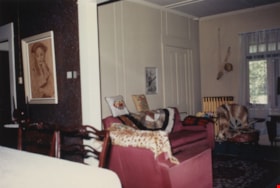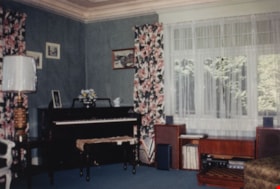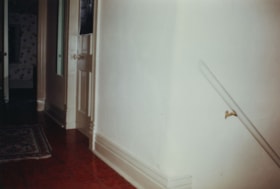Narrow Results By
Subject
- Building Components 10
- Building Components - Fireplaces 1
- Buildings 5
- Buildings - Civic - Museums 41
- Buildings - Commercial - Hardware Stores 27
- Buildings - Heritage 270
- Buildings - Religious 1
- Buildings - Residential 1
- Buildings - Residential - Houses 76
- Buildings - Schools 3
- Ceremonies 2
- Construction 1
Person / Organization
- Barnes, Hannah Victoria "Girlie" Love 2
- Barrington, James Alfred "Jim" 1
- Bateman, Edwin W. 1
- Brandrith, Martha Dorothy “Dot” Love 1
- Burnaby Centennial '71 Committee 2
- Burnaby, Robert 2
- Burnaby Village Museum 82
- Chamberlain, Annie McKenzie 2
- Eagles, Dr. Blythe 1
- Eagles, Dr. Violet 1
- Elworthy, Joseph 1
- England, Mary 1
Love farmhouse conservation work files subseries
https://search.heritageburnaby.ca/link/museumdescription9805
- Repository
- Burnaby Village Museum
- Date
- 1988-2000, predominant 1993-1997
- Collection/Fonds
- Burnaby Village Museum fonds
- Description Level
- Subseries
- Scope and Content
- Subseries consists of conservation records pertaining to the acquistion, relocation, restoration, financing and preservation of the Love farmhouse at the Burnaby Village Museum. Records include copies of staff, department, commission, commitee and council reports; correspondence; research; budget s…
- Repository
- Burnaby Village Museum
- Collection/Fonds
- Burnaby Village Museum fonds
- Series
- Jesse Love farmhouse series
- Description Level
- Subseries
- Material Details
- 32 cm of textual records + approx. 29 architectural drawings + 1 drawing + 1 photograph : col. laser print + 3 photographs : photocopies, hand col.
- Scope and Content
- Subseries consists of conservation records pertaining to the acquistion, relocation, restoration, financing and preservation of the Love farmhouse at the Burnaby Village Museum. Records include copies of staff, department, commission, commitee and council reports; correspondence; research; budget summaries; interior and exterior plans; contract agreements; proposals; interior and exterior finishing treatments including tin ceilings, paint and wallpaper and drainage issues.
- Subjects
- Buildings - Heritage
- Documentary Artifacts - Architectural Drawings
- Buildings - Residential
- Accession Code
- BV018.41
- Access Restriction
- Subject to FIPPA
- Reproduction Restriction
- Reproductions subject to FIPPA
- Date
- 1988-2000, predominant 1993-1997
- Media Type
- Textual Record
- Architectural Drawing
- Notes
- Title based on content of subseries
faience
https://search.heritageburnaby.ca/link/museumartifact90820
- Repository
- Burnaby Village Museum
- Accession Code
- BV020.40.11
- Description
- This is a fragment of brick or stone that was part of a fireplace hearth. A green waxy covering is present on the surfaces visible when the hearth was intact. It was three ledges or steps on one corner of the piece. There are several white markings like plaster all over the piece.
- Object History
- This is a piece of rookwood faience tile from the main floor Ceperley Mansion's fireplace before it was removed.
- Category
- 01. Built Environment Objects
- Classification
- Building Components - - Surface Elements
- Object Term
- Fireplace
- Historic Neighbourhood
- Burnaby Lake (Historic Neighbourhood)
- Planning Study Area
- Douglas-Gilpin Area
Images
Gutter Stay
https://search.heritageburnaby.ca/link/museumartifact90822
- Repository
- Burnaby Village Museum
- Accession Code
- BV020.40.13
- Description
- Tarnished gray, brown and yellow metal piece. The base of the piece is flat with two points than curve out into opposite directions. Both points have a small hole in each tip, and one side of the base has a hole also.
- Object History
- This is a gutter stay from Hart House, used to hold the gutters in place, while being decorative.
- Category
- 01. Built Environment Objects
- Classification
- Building Components - - Plumbing & Drainage Elements
- Object Term
- Gutter
- Subjects
- Building Components
- Buildings - Heritage
- Historic Neighbourhood
- Burnaby Lake (Historic Neighbourhood)
- Planning Study Area
- Douglas-Gilpin Area
Images
Tile
https://search.heritageburnaby.ca/link/museumartifact90823
- Repository
- Burnaby Village Museum
- Accession Code
- BV020.40.14
- Description
- White ceramic tile with gold design. The design is made up of a gold line down the centre, and one small flower 3/4 of the way up with two leaves crossed over one another. On either side of the middle design are two trumpeted flowers pointing down from the top of the tile. There is a brown stain all the way down the left handside, over top of the trumpeted flower.
- Object History
- These tiles are from Glenedward Mansion, built in 1912. It was built at 3412 Kingsway, which later became 5152 Kingsway. They were salvaged when the mansion was demolished in the 1990s.
- Category
- 01. Built Environment Objects
- Classification
- Building Components - - Surface Elements
- Object Term
- Tile, Decorative
- Colour
- White
- Gold
- Measurements
- 6" x 6"
- Subjects
- Building Components
- Buildings - Heritage
- Historic Neighbourhood
- Edmonds (Historic Neighbourhood)
- Planning Study Area
- Windsor Area
Images
Tile
https://search.heritageburnaby.ca/link/museumartifact90824
- Repository
- Burnaby Village Museum
- Accession Code
- BV020.40.15
- Description
- White ceramic tile with gold design. The design is made up of a a gold line down the centre and a flower at the bottom of that line. Two leaves are tied in a bow around the centre line. There is a brown stain down most of the right hand side.
- Object History
- These tiles are from Glenedward Mansion, built in 1912. It was built at 3412 Kingsway, which later became 5152 Kingsway. They were salvaged when the mansion was demolished in the 1990s.
- Category
- 01. Built Environment Objects
- Classification
- Building Components - - Surface Elements
- Object Term
- Tile, Decorative
- Colour
- White
- Gold
- Measurements
- 6" x 6"
- Subjects
- Building Components
- Buildings - Heritage
- Historic Neighbourhood
- Edmonds (Historic Neighbourhood)
- Planning Study Area
- Windsor Area
Images
Tile
https://search.heritageburnaby.ca/link/museumartifact90825
- Repository
- Burnaby Village Museum
- Accession Code
- BV020.40.16
- Description
- White ceramic tile with gold design. The design is made up of a gold line down the centre with a leaf comprising the top half. Two gold curls emerge from either side of the line. Six bell-shaped flowers hang from these gold curls on each side and are tied with a ribbon. There is a brown stain down either side.
- Object History
- These tiles are from Glenedward Mansion, built in 1912. It was built at 3412 Kingsway, which later became 5152 Kingsway. They were salvaged when the mansion was demolished in the 1990s.
- Category
- 01. Built Environment Objects
- Classification
- Building Components - - Surface Elements
- Object Term
- Tile, Decorative
- Colour
- White
- Gold
- Measurements
- 6" x 6"
- Subjects
- Building Components
- Buildings - Heritage
- Historic Neighbourhood
- Edmonds (Historic Neighbourhood)
- Planning Study Area
- Windsor Area
Images
Tile
https://search.heritageburnaby.ca/link/museumartifact90826
- Repository
- Burnaby Village Museum
- Accession Code
- BV020.40.17
- Description
- White ceramic tile with gold design. The design is made up of a gold flower hanging down the centre with six circles coming from the opening of the bell shape. There are two tendrils of ribbon framing either side of the flower in an "S" shape. One end of the ribbon is cut like the end of a snake's tongue. There is a clean diagonal break, nearly a quarter of the whole tile.
- Object History
- These tiles are from Glenedward Mansion, built in 1912. It was built at 3412 Kingsway, which later became 5152 Kingsway. They were salvaged when the mansion was demolished in the 1990s.
- Category
- 01. Built Environment Objects
- Classification
- Building Components - - Surface Elements
- Object Term
- Tile, Decorative
- Measurements
- 6" x 6"
- Subjects
- Building Components
- Buildings - Heritage
- Historic Neighbourhood
- Edmonds (Historic Neighbourhood)
- Planning Study Area
- Windsor Area
Images
Tile
https://search.heritageburnaby.ca/link/museumartifact90827
- Repository
- Burnaby Village Museum
- Accession Code
- BV020.40.18
- Description
- White ceramic tile with gold design. The design is made up of one flower with two petals curled and splaying out to the right and left side, with two smaller petals in the centre. The flower is resting on a decorative leaf design at the base of the tile. Thirteen stamens with round tips are coming out of the flower. There is a brown stain down the left hands side. There is a clean diagonal break through the middle of the tile.
- Object History
- These tiles are from Glenedward Mansion, built in 1912. It was built at 3412 Kingsway, which later became 5152 Kingsway. They were salvaged when the mansion was demolished in the 1990s.
- Category
- 01. Built Environment Objects
- Classification
- Building Components - - Surface Elements
- Object Term
- Tile, Decorative
- Colour
- White
- Gold
- Measurements
- 6" x 6"
- Subjects
- Building Components
- Buildings - Heritage
- Historic Neighbourhood
- Edmonds (Historic Neighbourhood)
- Planning Study Area
- Windsor Area
Images
Tile
https://search.heritageburnaby.ca/link/museumartifact90830
- Repository
- Burnaby Village Museum
- Accession Code
- BV020.40.19
- Description
- White ceramic tile with gold design. The design is made up of two flowers attached to a gold curled tendril. At the top, a large flower follows the curled line. the line conitnues out of the centre of the flower and splits into two leafy tendrils. One of the leaves has a thick gold curl coming from it. A ribbon with a flower is tied to this gold curl (nearest to the bottom of the tile), and has six stamens coming from the flower. The tile has a wiggled split in the top quarter of the tile, bisecting the large flower.
- Object History
- These tiles are from Glenedward Mansion, built in 1912. It was built at 3412 Kingsway, which later became 5152 Kingsway. They were salvaged when the mansion was demolished in the 1990s.
- Category
- 01. Built Environment Objects
- Classification
- Building Components - - Surface Elements
- Object Term
- Tile, Decorative
- Colour
- White
- Gold
- Measurements
- 8" h x 6" w
- Subjects
- Building Components
- Buildings - Heritage
- Historic Neighbourhood
- Edmonds (Historic Neighbourhood)
- Planning Study Area
- Windsor Area
Images
Tile
https://search.heritageburnaby.ca/link/museumartifact90833
- Repository
- Burnaby Village Museum
- Accession Code
- BV020.40.20
- Description
- White ceramic tile with gold design. The design is made up of two flowers attached to a gold curled tendril. At the top, a large flower follows the curled line. the line conitnues out of the centre of the flower and splits into two leafy tendrils. One of the leaves has a thick gold curl coming from it. A ribbon with a flower is tied to this gold curl (nearest to the bottom of the tile), and has six stamens coming from the flower. There is a large brown circular stain and lots of gray stains, the colour of dry wall putty. The tile has a clean diagonal split across the centre right near to where the ribbon attaches to the gold curl. The bottom corner is missing with another clean diagonal split, and small triangular piece missing along the largest split.
- Object History
- These tiles are from Glenedward Mansion, built in 1912. It was built at 3412 Kingsway, which later became 5152 Kingsway. They were salvaged when the mansion was demolished in the 1990s.
- Category
- 01. Built Environment Objects
- Classification
- Building Components - - Surface Elements
- Object Term
- Tile, Decorative
- Colour
- White
- Gold
- Measurements
- 8" h x 6" w
- Subjects
- Building Components
- Buildings - Heritage
- Historic Neighbourhood
- Edmonds (Historic Neighbourhood)
- Planning Study Area
- Windsor Area
Images
Tile
https://search.heritageburnaby.ca/link/museumartifact90836
- Repository
- Burnaby Village Museum
- Accession Code
- BV020.40.21
- Description
- White ceramic tile with gold design. The design is made up of a gold line down the centre with a leaf comprising the top half. Two gold curls emerge from either side of the line. Six bell-shaped flowers hang from these gold curls on each side and are tied with a ribbon. There is a large brown stain on the top right corner with two rough chips out of the bottom. This tile is split into nearly 4 equal parts.
- Object History
- These tiles are from Glenedward Mansion, built in 1912. It was built at 3412 Kingsway, which later became 5152 Kingsway. They were salvaged when the mansion was demolished in the 1990s.
- Category
- 01. Built Environment Objects
- Classification
- Building Components - - Surface Elements
- Object Term
- Tile, Decorative
- Colour
- White
- Gold
- Measurements
- 6" x 6"
- Subjects
- Building Components
- Buildings - Heritage
- Historic Neighbourhood
- Edmonds (Historic Neighbourhood)
- Planning Study Area
- Windsor Area
Images
Light Fixture
https://search.heritageburnaby.ca/link/museumartifact90872
- Repository
- Burnaby Village Museum
- Accession Code
- BV020.40.23
- Description
- White glass light fixture with rounded bulb shape. The lamp and the base of the fixture hae a thick green line with two thin lines on either side. There are two holes in the base on opposite sides of each other. There is some tan/beige paint strokes around the base. An additional part is required to actually afix the lamp to the ceiling.
- Object History
- This is an original light fixture for the Eagles House. This house is located on Sperling Avenue and is under the care of the City of Burnaby Planning Department.
- Category
- 02. Furnishings
- Classification
- Lighting Equipment - - Lighting Devices
- Object Term
- Fixture, Lighting
- Colour
- White
- Green
- Historic Neighbourhood
- Burnaby Lake (Historic Neighbourhood)
- Planning Study Area
- Morley-Buckingham Area
Images
Elworth house
https://search.heritageburnaby.ca/link/museumdescription226
- Repository
- Burnaby Village Museum
- Date
- [1925]
- Collection/Fonds
- E.W. Bateman family fonds
- Description Level
- Item
- Physical Description
- 1 photograph : b&w hand-tinted into col.
- Scope and Content
- Photograph of the front of the Elworth house including the pathway to the front entrance, with beds of flowers along the path. It was built by E. W. Bateman and was his retirement house. This house is now located at the site of the Burnaby Village Museum. The photograph is hand coloured; the roof i…
- Repository
- Burnaby Village Museum
- Collection/Fonds
- E.W. Bateman family fonds
- Description Level
- Item
- Physical Description
- 1 photograph : b&w hand-tinted into col.
- Scope and Content
- Photograph of the front of the Elworth house including the pathway to the front entrance, with beds of flowers along the path. It was built by E. W. Bateman and was his retirement house. This house is now located at the site of the Burnaby Village Museum. The photograph is hand coloured; the roof is green, the pillars are cream, and the flowers are pink.
- Geographic Access
- Deer Lake Avenue
- Street Address
- 6501 Deer Lake Avenue
- Accession Code
- BV985.1003.1
- Access Restriction
- No restrictions
- Reproduction Restriction
- May be restricted by third party rights
- Date
- [1925]
- Media Type
- Photograph
- Historic Neighbourhood
- Burnaby Lake (Historic Neighbourhood)
- Planning Study Area
- Morley-Buckingham Area
- Related Material
- The photograph was originally in a frame, now numbered BV985.1003.2
- Scan Resolution
- 600
- Scan Date
- 2024-01-23
- Notes
- Title based on contents of photograph
Images
Elworth house
https://search.heritageburnaby.ca/link/museumdescription972
- Repository
- Burnaby Village Museum
- Date
- [1932] (date of original), copied [1974]
- Collection/Fonds
- E.W. Bateman family fonds
- Description Level
- Item
- Physical Description
- 1 photograph : b&w ; 20.5 x 25.3 cm print
- Scope and Content
- Photograph of "Elworth," the home of Edwin W. and Mary (Dale) Bateman, at 6501 Deer Lake Avenue. The house was completed in 1922 and designated a heritage property in 1992. Photograph was taken on the occasion of Warren Stafford Bateman and Winifred Dare Webster's wedding which took place on Septe…
- Repository
- Burnaby Village Museum
- Collection/Fonds
- E.W. Bateman family fonds
- Description Level
- Item
- Physical Description
- 1 photograph : b&w ; 20.5 x 25.3 cm print
- Scope and Content
- Photograph of "Elworth," the home of Edwin W. and Mary (Dale) Bateman, at 6501 Deer Lake Avenue. The house was completed in 1922 and designated a heritage property in 1992. Photograph was taken on the occasion of Warren Stafford Bateman and Winifred Dare Webster's wedding which took place on September 21, 1932.
- Geographic Access
- Deer Lake Avenue
- Street Address
- 6501 Deer Lake Avenue
- Accession Code
- HV974.90.9
- Access Restriction
- No restrictions
- Reproduction Restriction
- No known restrictions
- Date
- [1932] (date of original), copied [1974]
- Media Type
- Photograph
- Historic Neighbourhood
- Burnaby Lake (Historic Neighbourhood)
- Planning Study Area
- Morley-Buckingham Area
- Related Material
- For a wider shot of the same exterior view, see photograph HV974.90.8
- Scan Resolution
- 600
- Scan Date
- 2023-04-25
- Notes
- Title based on contents of photograph
- 1 b&w copy negative ; 10 x 12 cm accompanying
- Stamp on verso of photograph reads: "Better Pictures / NuGloss / Photo Finish / Vancouver Drug Co. / Limited / B61"
- Note in pencil on verso of photograph reads:"3920 Douglas Rd"
Images
Love farmhouse kitchen
https://search.heritageburnaby.ca/link/museumdescription1120
- Repository
- Burnaby Village Museum
- Date
- 1971 (date of original), copied 1990
- Collection/Fonds
- Love family fonds
- Description Level
- Item
- Physical Description
- 1 photograph : col. ; 10 x 15 cm print
- Scope and Content
- Photograph of the interior of the Love farmhouse kitchen while Elsie (nee Love) Hughes, her husband John and son Brent lived in the house. The house was located at 7651 Cumberland Street (Address pre 1960: 1390 Cumberland Road) and was moved from its original site to the Burnaby Village Museum in 1…
- Repository
- Burnaby Village Museum
- Collection/Fonds
- Love family fonds
- Description Level
- Item
- Physical Description
- 1 photograph : col. ; 10 x 15 cm print
- Material Details
- Copy print was made from re-photographing an original colour slide
- Scope and Content
- Photograph of the interior of the Love farmhouse kitchen while Elsie (nee Love) Hughes, her husband John and son Brent lived in the house. The house was located at 7651 Cumberland Street (Address pre 1960: 1390 Cumberland Road) and was moved from its original site to the Burnaby Village Museum in 1988 and designated a Municipal Heritage Landmark in 1992.
- Names
- Parker, Albert "Bert"
- Geographic Access
- Cumberland Street
- Street Address
- 7651 Cumberland Street
- Accession Code
- BV992.15.1
- Access Restriction
- Restricted access
- Reproduction Restriction
- May be restricted by third party rights
- Date
- 1971 (date of original), copied 1990
- Media Type
- Photograph
- Historic Neighbourhood
- East Burnaby (Historic Neighbourhood)
- Planning Study Area
- Cariboo-Armstrong Area
- Scan Resolution
- 600
- Scan Date
- 01-Jun-09
- Scale
- 100
- Photographer
- Parker, Albert "Bert"
- Notes
- Title based on contents of photograph
Images
Love farmhouse kitchen wall
https://search.heritageburnaby.ca/link/museumdescription1121
- Repository
- Burnaby Village Museum
- Date
- 1971 (date of original), copied 1990
- Collection/Fonds
- Love family fonds
- Description Level
- Item
- Physical Description
- 1 photograph : col. ; 10 x 15 cm print
- Scope and Content
- Photograph of a wall in the Love farmhouse kitchen while Elsie (nee Love) Hughes, her husband John and son Brent lived in the house. The tongue and groove walls are painted white with teal blue borders and burgundy trim. A small clock sits on top of shelf on the wall. There is a narrow printed fabr…
- Repository
- Burnaby Village Museum
- Collection/Fonds
- Love family fonds
- Description Level
- Item
- Physical Description
- 1 photograph : col. ; 10 x 15 cm print
- Material Details
- Copy print was made from re-photographing an original colour slide
- Scope and Content
- Photograph of a wall in the Love farmhouse kitchen while Elsie (nee Love) Hughes, her husband John and son Brent lived in the house. The tongue and groove walls are painted white with teal blue borders and burgundy trim. A small clock sits on top of shelf on the wall. There is a narrow printed fabric banner hanging to the left and a relief of two birds sitting on a branch to the right. The original tongue and groove walls were built by George Love (Elsie's uncle). The house was located at 7651 Cumberland Street (Address pre 1960: 1390 Cumberland Road) and was moved from its original site to the Burnaby Village Museum in 1988 and designated a Municipal Heritage Landmark in 1992.
- Geographic Access
- Cumberland Street
- Street Address
- 7651 Cumberland Street
- Accession Code
- BV992.15.2
- Access Restriction
- Restricted access
- Reproduction Restriction
- May be restricted by third party rights
- Date
- 1971 (date of original), copied 1990
- Media Type
- Photograph
- Historic Neighbourhood
- East Burnaby (Historic Neighbourhood)
- Planning Study Area
- Cariboo-Armstrong Area
- Scan Resolution
- 600
- Scan Date
- 01-Jun-09
- Scale
- 100
- Photographer
- Parker, Albert "Bert"
- Notes
- Title based on contents of photograph
Images
Front hallway entrance of Love farmhouse
https://search.heritageburnaby.ca/link/museumdescription1122
- Repository
- Burnaby Village Museum
- Date
- 1971 (date of original), copied 1990
- Collection/Fonds
- Love family fonds
- Description Level
- Item
- Physical Description
- 1 photograph : col. ; 15 x 10 cm print
- Scope and Content
- Photograph of the front hallway and entrance door of the Love farmhouse while Elsie (nee Love) Hughes, her husband John and son Brent lived in the house. The house was located at 7651 Cumberland Street (Address pre 1960: 1390 Cumberland Road) and was moved from its original site to the Burnaby Vill…
- Repository
- Burnaby Village Museum
- Collection/Fonds
- Love family fonds
- Description Level
- Item
- Physical Description
- 1 photograph : col. ; 15 x 10 cm print
- Material Details
- Copy print was made from re-photographing an original colour slide
- Scope and Content
- Photograph of the front hallway and entrance door of the Love farmhouse while Elsie (nee Love) Hughes, her husband John and son Brent lived in the house. The house was located at 7651 Cumberland Street (Address pre 1960: 1390 Cumberland Road) and was moved from its original site to the Burnaby Village Museum in 1988 and designated a Municipal Heritage Landmark in 1992.
- Geographic Access
- Cumberland Street
- Street Address
- 7651 Cumberland Street
- Accession Code
- BV992.15.3
- Access Restriction
- Restricted access
- Reproduction Restriction
- May be restricted by third party rights
- Date
- 1971 (date of original), copied 1990
- Media Type
- Photograph
- Historic Neighbourhood
- East Burnaby (Historic Neighbourhood)
- Planning Study Area
- Cariboo-Armstrong Area
- Scan Resolution
- 600
- Scan Date
- 01-Jun-09
- Scale
- 100
- Photographer
- Parker, Albert "Bert"
- Notes
- Title based on contents of photograph
Images
Love farmhouse living room
https://search.heritageburnaby.ca/link/museumdescription1123
- Repository
- Burnaby Village Museum
- Date
- 1971 (date of original), copied 1990
- Collection/Fonds
- Love family fonds
- Description Level
- Item
- Physical Description
- 1 photograph : col. ; 10 x 15 cm print
- Scope and Content
- Photograph of the interior of the Love farmhouse living room while Elsie (nee Love) Hughes, her husband John and son Brent lived in the house. This room was closed off and used as a bedroom by Jesse and Martha Love while they lived there. The house was located at 7651 Cumberland Street (Address pre…
- Repository
- Burnaby Village Museum
- Collection/Fonds
- Love family fonds
- Description Level
- Item
- Physical Description
- 1 photograph : col. ; 10 x 15 cm print
- Material Details
- Copy print was made from re-photographing an original colour slide
- Scope and Content
- Photograph of the interior of the Love farmhouse living room while Elsie (nee Love) Hughes, her husband John and son Brent lived in the house. This room was closed off and used as a bedroom by Jesse and Martha Love while they lived there. The house was located at 7651 Cumberland Street (Address pre 1960: 1390 Cumberland Road) and was moved from its original site to the Burnaby Village Museum in 1988 and designated a Municipal Heritage Landmark in 1992.
- Geographic Access
- Cumberland Street
- Street Address
- 7651 Cumberland Street
- Accession Code
- BV992.15.4
- Access Restriction
- Restricted access
- Reproduction Restriction
- May be restricted by third party rights
- Date
- 1971 (date of original), copied 1990
- Media Type
- Photograph
- Historic Neighbourhood
- East Burnaby (Historic Neighbourhood)
- Planning Study Area
- Cariboo-Armstrong Area
- Scan Resolution
- 600
- Scan Date
- 01-Jun-09
- Scale
- 100
- Photographer
- Parker, Albert "Bert"
- Notes
- Title based on contents of photograph
Images
Parlour / Music room in Love farmhouse
https://search.heritageburnaby.ca/link/museumdescription1124
- Repository
- Burnaby Village Museum
- Date
- 1971 (date of original), copied 1990
- Collection/Fonds
- Love family fonds
- Description Level
- Item
- Physical Description
- 1 photograph : col. ; 10 x 15 cm print
- Scope and Content
- Photograph of the interior of the Love farmhouse parlour / music room while Elsie (nee Love) Hughes, her husband John and son Brent lived in the house. There is a piano and stereo against the outside interior walls and a large picture window. The house was located at 7651 Cumberland Street (Address…
- Repository
- Burnaby Village Museum
- Collection/Fonds
- Love family fonds
- Description Level
- Item
- Physical Description
- 1 photograph : col. ; 10 x 15 cm print
- Material Details
- Copy print was made from re-photographing an original colour slide
- Scope and Content
- Photograph of the interior of the Love farmhouse parlour / music room while Elsie (nee Love) Hughes, her husband John and son Brent lived in the house. There is a piano and stereo against the outside interior walls and a large picture window. The house was located at 7651 Cumberland Street (Address pre 1960: 1390 Cumberland Road) and was moved from its original site to the Burnaby Village Museum in 1988 and designated a Municipal Heritage Landmark in 1992.
- Geographic Access
- Cumberland Street
- Street Address
- 7651 Cumberland Street
- Accession Code
- BV992.15.5
- Access Restriction
- Restricted access
- Reproduction Restriction
- May be restricted by third party rights
- Date
- 1971 (date of original), copied 1990
- Media Type
- Photograph
- Historic Neighbourhood
- East Burnaby (Historic Neighbourhood)
- Planning Study Area
- Cariboo-Armstrong Area
- Scan Resolution
- 600
- Scan Date
- 01-Jun-09
- Scale
- 100
- Photographer
- Parker, Albert "Bert"
- Notes
- Title based on contents of photograph
Images
Upper floor of Love farmhouse
https://search.heritageburnaby.ca/link/museumdescription1125
- Repository
- Burnaby Village Museum
- Date
- 1971 (date of original), copied 1990
- Collection/Fonds
- Love family fonds
- Description Level
- Item
- Physical Description
- 1 photograph : col. ; 10 x 15 cm print
- Scope and Content
- Photograph of the upper hallway of the Love farmhouse while Elsie (nee Love) Hughes, her husband John and son Brent lived in the house. The house was located at 7651 Cumberland Street (Address pre 1960: 1390 Cumberland Road) and was moved from its original site to the Burnaby Village Museum in 1988…
- Repository
- Burnaby Village Museum
- Collection/Fonds
- Love family fonds
- Description Level
- Item
- Physical Description
- 1 photograph : col. ; 10 x 15 cm print
- Material Details
- Copy print was made from re-photographing an original colour slide
- Scope and Content
- Photograph of the upper hallway of the Love farmhouse while Elsie (nee Love) Hughes, her husband John and son Brent lived in the house. The house was located at 7651 Cumberland Street (Address pre 1960: 1390 Cumberland Road) and was moved from its original site to the Burnaby Village Museum in 1988 and designated a Municipal Heritage Landmark in 1992.
- Geographic Access
- Cumberland Street
- Street Address
- 7651 Cumberland Street
- Accession Code
- BV992.15.6
- Access Restriction
- Restricted access
- Reproduction Restriction
- May be restricted by third party rights
- Date
- 1971 (date of original), copied 1990
- Media Type
- Photograph
- Historic Neighbourhood
- East Burnaby (Historic Neighbourhood)
- Planning Study Area
- Cariboo-Armstrong Area
- Scan Resolution
- 600
- Scan Date
- 01-Jun-09
- Scale
- 100
- Photographer
- Parker, Albert "Bert"
- Notes
- Title based on contents of photograph
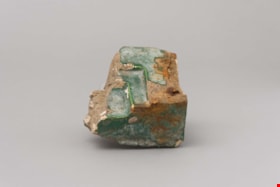
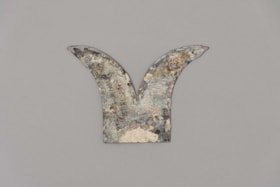
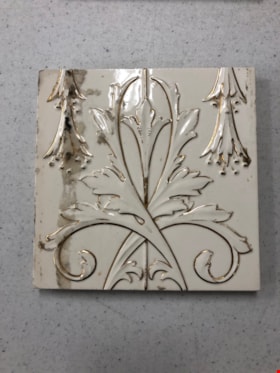
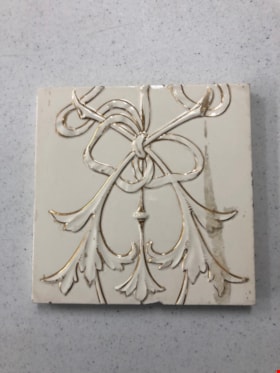
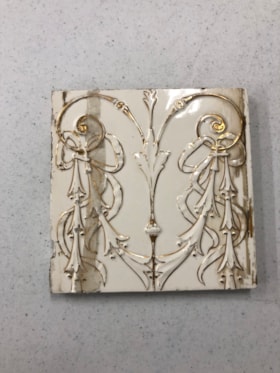
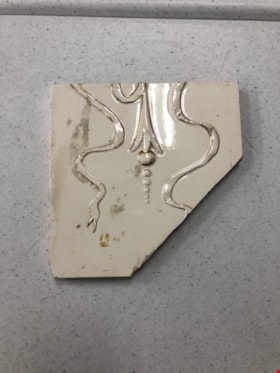
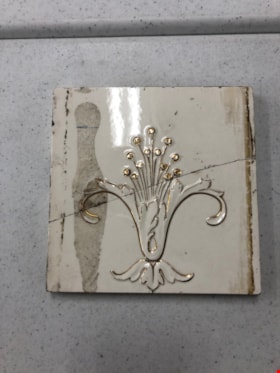
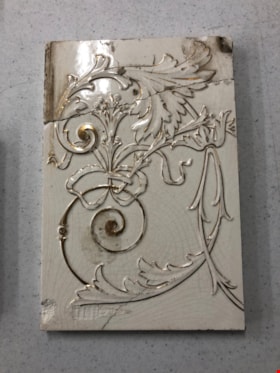
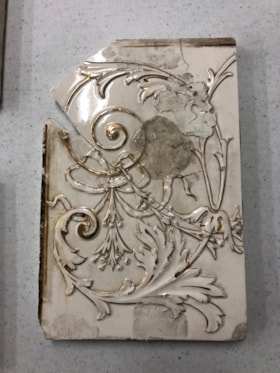
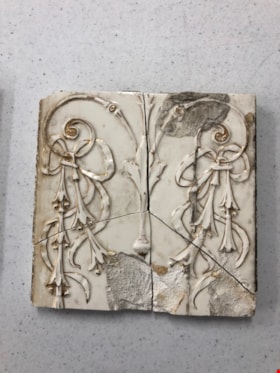
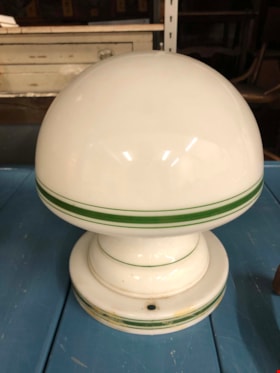
![Elworth house, [1925] thumbnail](/media/hpo/_Data/_BVM_Images/1985/1985_1003_0001_001.jpg?width=280)
![Elworth house, [1932] (date of original), copied [1974] thumbnail](/media/hpo/_Data/_BVM_Images/1974/197400900009.jpg?width=280)
