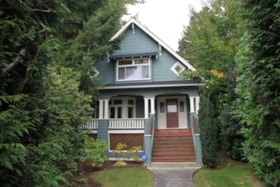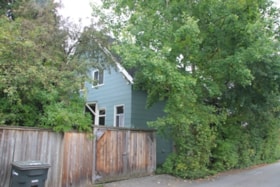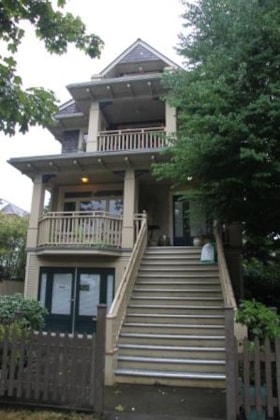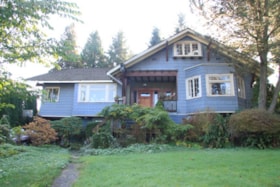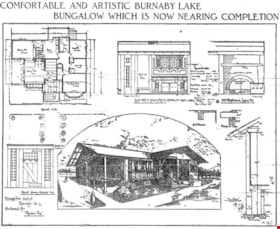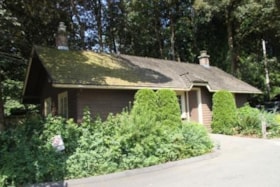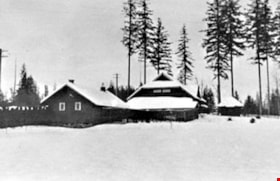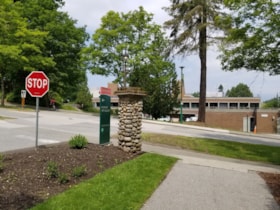Narrow Results By
Decade
- 2020s 55
- 2010s 85
- 2000s 157
- 1990s 257
- 1980s 459
- 1970s 426
- 1960s 157
- 1950s 80
- 1940s 55
- 1930s 70
- 1920s 93
- 1910s
- 1900s 44
- 1890s 16
- 1880s 12
- 1870s 1
- 1860s 1
- 1850s 1
- 1840s 1
- 1830s 1
- 1820s 1
- 1810s 1
- 1800s 1
- 1790s 1
- 1780s 1
- 1770s 1
- 1760s 1
- 1750s 1
- 1740s 1
- 1730s 1
- 1720s 1
- 1710s 1
- 1700s 1
- 1690s 1
- 1680s 1
- 1670s 1
- 1660s 1
- 1650s 1
- 1640s 1
- 1630s 1
- 1620s 1
- 1610s 1
- 1600s 1
Subject
- Agriculture - Fruit and Berries 2
- Arts - Paintings 1
- Buildings - Agricultural - Stables 1
- Buildings - Commercial 1
- Buildings - Commercial - Grocery Stores 1
- Buildings - Heritage 5
- Buildings - Industrial - Factories 1
- Buildings - Industrial - Saw Mills 1
- Buildings - Religious 1
- Buildings - Religious - Churches 1
- Buildings - Residences - Houses 1
- Buildings - Residential 1
Creator
- Arnold, Matthew, 1822-1888 1
- Atkinson, Frank H., 1871- 1
- Augé, Claude, 1854-1924 1
- Augé, Paul, 1881-1951 1
- Babcock, John Pease, 1855-1936 1
- Bernard R. Hill 1
- Burnaby Art Gallery 1
- Burnaby Village Museum 1
- Buxton, George Searby 1
- Buxton, Leopold George 1
- Corneille, Pierre, 1606-1684 1
- Cunliffe, John William, 1865-1946 1
The English poets : selections with critical introductions, vol. iv : Wordsworth to Tennyson
https://search.heritageburnaby.ca/link/museumlibrary1850
- Repository
- Burnaby Village Museum
- Collection
- Special Collection
- Material Type
- Book
- Accession Code
- HV983.76.25
- Call Number
- 821.8 WAR
- Edition
- Students ed.
- Place of Publication
- New York
- Publisher
- Macmillan
- Publication Date
- 1914
- Physical Description
- xv, 828 p. ; 20 cm.
- Inscription
- Spine: "PR 1173 W 3 - 4 Cop. 4" [written in white ink] Front endpapers: "Library of the University of British Columbia Accession No. 93926 Call no. PR 1173 W3" [printed in black ink on paper label; accession and call numbers handwritten in black ink] "J.W. Brown" [written in black ink] "F.C. Walker 405" [written in pencil] "discard" [written in pencil] "WA Thompson UBC Arts '23" [written and crossed out in blue ink] "John S. Burton 2312 St. Catherines Vancouver, B.C." [written in blue ink] "Fair [?] 3438X, Arts '24 U.B.C." [written in blue ink] Back endpaper: Notes handwritten in blue ink, black ink, and pencil. Throughout book: Study notes and markings highlighting pasages of text, written in blue ink, black ink, and pencil.
- Library Subject (LOC)
- English poetry
- Notes
- "A general introduction by Matthew Arnold"
- "edited by Thomas Humphrey Ward"
- Includes index.
Ernest & Katherine Hermon Residence
https://search.heritageburnaby.ca/link/landmark577
- Repository
- Burnaby Heritage Planning
- Description
- Residential building.
- Associated Dates
- 1911
- Street View URL
- Google Maps Street View
- Repository
- Burnaby Heritage Planning
- Geographic Access
- Yale Street
- Associated Dates
- 1911
- Description
- Residential building.
- Heritage Value
- Mr. Ernest Bolton Hermon, of the prominent engineering firm Hermon & Burwell, built this residence, and he and his wife, Katherine, lived here until 1935. The British Columbian described this home as “…a splendid mansion …which cost in the neighbourhood of $15,000.” Hermon was born into a Dutch family in Ontario in 1863, and moved to British Columbia in 1886. This is one of only three examples of the work of Samuel Maclure in Burnaby and is an outstanding example of his firm’s typical British Arts and Crafts style designs. Samuel Maclure (1860-1929) was known for his British Arts and Crafts style with meticulous attention paid to functional and beautiful interiors that utilized native wood combined with luxurious imported fittings. He was a leading exponent of the Art and Crafts design movement, and established a sophisticated local variation of residential architecture. Maclure’s Vancouver office, in association with his partner Cecil Croker Fox (1879-1916), received some sixty residential commissions between 1909-1915 as a result of the booming local economy and subsequent development of new residential districts. This partnership lasted until when Fox was killed overseas in active service during the First World War.The house has received some alterations, including stucco and brick being added to the lower floor, but it has retained its original form and massing including its symmetrical design, hipped roof and second floor half timbering.
- Locality
- Vancouver Heights
- Historic Neighbourhood
- Vancouver Heights (Historic Neighbourhood)
- Planning Study Area
- Burnaby Heights Area
- Architect
- Maclure & Fox
- Area
- 1133.42
- Contributing Resource
- Building
- Ownership
- Private
- Street Address
- 3870 Yale Street
- Street View URL
- Google Maps Street View
Images
Family at Fairacres
https://search.heritageburnaby.ca/link/archivedescription36231
- Repository
- City of Burnaby Archives
- Date
- 1915
- Collection/Fonds
- Burnaby Historical Society fonds
- Description Level
- Item
- Physical Description
- 1 photograph : b&w copy negative ; 4.5 x 8 cm
- Scope and Content
- Photograph of Fairacres Mansion, which later became the site of the Burnaby Art Gallery. The mansion was built in 1911 by Grace and Henry T. Ceperley as their retirement home. Three generations of the Ceperley family can be seen on the lawn; H.T. Ceperley, Grace Ceperley and their daughter Ethelwy…
- Repository
- City of Burnaby Archives
- Date
- 1915
- Collection/Fonds
- Burnaby Historical Society fonds
- Subseries
- Burnaby Art Gallery subseries
- Physical Description
- 1 photograph : b&w copy negative ; 4.5 x 8 cm
- Description Level
- Item
- Record No.
- 241-009
- Access Restriction
- No restrictions
- Reproduction Restriction
- No known restrictions
- Accession Number
- BHS1990-05
- Scope and Content
- Photograph of Fairacres Mansion, which later became the site of the Burnaby Art Gallery. The mansion was built in 1911 by Grace and Henry T. Ceperley as their retirement home. Three generations of the Ceperley family can be seen on the lawn; H.T. Ceperley, Grace Ceperley and their daughter Ethelwyn standing and Ethelwyn's three children; Edith Ceperley (standing), James Edward "Junior" (sitting) and Florence Renn (in carriage).The man seen seated on the left in the photograph could be James Edward Hall (Ethelwyn's husband).
- Media Type
- Photograph
- Notes
- Title based on contents of photograph 1 b&w copy print accompanying
- Geographic Access
- Deer Lake Avenue
- Street Address
- 6344 Deer Lake Avenue
- Historic Neighbourhood
- Burnaby Lake (Historic Neighbourhood)
- Planning Study Area
- Douglas-Gilpin Area
Images
F.J. Hart Estate 'Avalon'
https://search.heritageburnaby.ca/link/landmark542
- Repository
- Burnaby Heritage Planning
- Description
- The F.J. Hart Estate, 'Avalon,' is comprised of 5.26 hectares of lakefront property now located within Deer Lake Park, an Arts and Crafts/Tudor Revival styled mansion and an associated later outbuilding. The mansion is now operated as the Hart House Restaurant.
- Associated Dates
- 1912
- Formal Recognition
- Heritage Designation, Community Heritage Register
- Other Names
- Hart House, Rosedale Gardens, Frederick John & Alice Hart Estate
- Street View URL
- Google Maps Street View
- Repository
- Burnaby Heritage Planning
- Other Names
- Hart House, Rosedale Gardens, Frederick John & Alice Hart Estate
- Geographic Access
- Deer Lake Avenue
- Associated Dates
- 1912
- Formal Recognition
- Heritage Designation, Community Heritage Register
- Enactment Type
- Bylaw No. 9807
- Enactment Date
- 23/11/1992
- Description
- The F.J. Hart Estate, 'Avalon,' is comprised of 5.26 hectares of lakefront property now located within Deer Lake Park, an Arts and Crafts/Tudor Revival styled mansion and an associated later outbuilding. The mansion is now operated as the Hart House Restaurant.
- Heritage Value
- 'Avalon' and its estate grounds are important as an illustration of the cultural, aesthetic, and lifestyle values of the wealthy families that settled in the Deer Lake area early in the twentieth century. These values were predominantly those of elegant country living and leisure pursuits. The estate is important for its connection with wealthy land developer Frederick John Hart (1868-1945), who was not only instrumental in the creation of subdivisions which promoted Deer Lake as an exclusive residential development for successful families in the New Westminster and Vancouver area, but was also an influential member of this new suburban community and of the emerging municipality of Burnaby. Hart had a wide range of business, civic, and political interests: his real-estate company managed many of the land sales in the area and numerous other large developments throughout the region; he was an entrepreneurial businessman associated with a number of companies important to the economic development of the area and British Columbia; and he was a 'public spirited citizen' and an alderman for the City of New Westminster. The architectural style of ‘Avalon’ set the tone for many of the grand mansions in the adjacent residential development - British Arts and Crafts in derivation, with eclectic details, particularly Tudor precedents. Designed for Hart and his wife Alice Chapman Hart (1867-1935) by Burnaby architect Frank William Macey (1863-1935), the use of references to Tudor England illustrates the relevance and importance to the residents of the area of a strong and visible connection with Britain. The first resident architect in Burnaby, Macey was born and trained in England where he was well-respected for having published two standard texts for the architectural profession. He settled in Burnaby in the first decade of the twentieth century and obtained a number of commissions from prominent businessmen who were building grand homes in the new community of Deer Lake. He designed mostly in the British Arts and Crafts style and introduced the use of rough-cast stucco for building exteriors, a characteristic for which he was renowned, and of which ‘Avalon’ is an excellent example.
- Defining Elements
- Key elements that define the heritage character of 'Avalon' include its: - estate in its entirety: house, grounds, landscape features and garage outbuilding - complex asymmetrical massing - side gable roof punctuated with massive cross gables at the front and rear and open gable ends - exterior features of the house such as the rough-cast stucco with mock-Tudor timbering; cobble-stone facings; square tower with mock battlements - multiple-assemblies of wooden-sash casement windows - tall, prominent corbelled brick chimneys - grand interior spaces and fittings: particularly the entrance hall with its carved stone fireplace; the main staircase; panelled wainscotting; Tudor-arched windows; and fireplaces with original tile surrounds
- Locality
- Deer Lake Park
- Historic Neighbourhood
- Burnaby Lake (Historic Neighbourhood)
- Planning Study Area
- Morley-Buckingham Area
- Architect
- Frank William Macey
- Function
- Primary Current--Eating or Drinking Establishment
- Primary Historic--Estate
- Community
- Burnaby
- Cadastral Identifier
- P.I.D. No. 002-764-431 Legal Description: Lot 6 Except: Firstly: Part on Reference Plan 14874 and Secondly: Part subdivided by Plan 77594, District Lot 85, Group 1, New Westminster District, Plan 11109
- Boundaries
- 'Avalon' is comprised of a single municipally-owned property located at 6664 Deer Lake Avenue, Burnaby.
- Area
- 18,792.29
- Contributing Resource
- Building
- Landscape Feature
- Ownership
- Public (local)
- Other Collection
- Burnaby Village Museum, Collection: Hart Photograph Albums
- Documentation
- Heritage Site Files: PC77000 20. City of Burnaby Planning and Building Department, 4949 Canada Way, Burnaby, B.C., V5G 1M2
- Street Address
- 6664 Deer Lake Avenue
- Street View URL
- Google Maps Street View
Images
Frank Sanders at convalescent home
https://search.heritageburnaby.ca/link/museumdescription9891
- Repository
- Burnaby Village Museum
- Date
- October 1918
- Collection/Fonds
- Gerald F. Sanders and Alice Sparman Sanders fonds
- Description Level
- Item
- Physical Description
- 1 photograph : b&w ; 8 x 20.5 cm
- Scope and Content
- Group photograph of patients with staff at a WWI convalescent home in England. Frank Sanders, Gerald Frank Sanders' father, stands in the back row, on the far left. Men wear a mix of remnants of uniforms and dressing gowns.
- Repository
- Burnaby Village Museum
- Collection/Fonds
- Gerald F. Sanders and Alice Sparman Sanders fonds
- Description Level
- Item
- Physical Description
- 1 photograph : b&w ; 8 x 20.5 cm
- Material Details
- Text hand-written in blue ink on back of photograph frame reads: "Top Left / Frank Sanders / Convalescing in England After Severe / Shrapnel Wound Entering Right Shoulder / And Exiting Out His Back Just Before The Spine / Early October 1918.". Navy blue and white, shield-shaped adhesive label on back of frame reads: "WOODWARD'S / LIMITED / PICTURE FRAMING AND / ART DEPARTMENT / VANCOUVER, B.C.".
- Scope and Content
- Group photograph of patients with staff at a WWI convalescent home in England. Frank Sanders, Gerald Frank Sanders' father, stands in the back row, on the far left. Men wear a mix of remnants of uniforms and dressing gowns.
- Subjects
- Wars - World War, 1914-1918
- Names
- Sanders, Frank
- Accession Code
- BV018.34.16
- Access Restriction
- No restrictions
- Reproduction Restriction
- No known restrictions
- Date
- October 1918
- Media Type
- Photograph
- Scan Resolution
- 600
- Scan Date
- 2022-07-12
- Notes
- Title based on contents of photograph
Images
Geoffrey & Kathleen Burnett Residence
https://search.heritageburnaby.ca/link/landmark582
- Repository
- Burnaby Heritage Planning
- Description
- Residential building.
- Associated Dates
- 1914
- Formal Recognition
- Heritage Designation, Community Heritage Register
- Street View URL
- Google Maps Street View
- Repository
- Burnaby Heritage Planning
- Geographic Access
- Canada Way
- Associated Dates
- 1914
- Formal Recognition
- Heritage Designation, Community Heritage Register
- Enactment Type
- Bylaw No. 13841
- Enactment Date
- 28/05/2018
- Description
- Residential building.
- Heritage Value
- With its long, narrow plan and hipped, cross-gabled roof, this impressive residence was designed for local surveyor and civil engineer Geoffrey Kirby Burnett, who married Kathleen Wallen (1888-1978) in 1916. It was designed by New Westminster architects R.W. Coventry Dick & Son. Beautifully conceived in the British Arts and Crafts style, it features a steeply-gabled roof over the side entry porch, with square timber columns. Other decorative details include half timbering in the gables, first storey casement windows with leaded transom lights and decorative window hoods on the side elevation.
- Locality
- Edmonds
- Historic Neighbourhood
- Edmonds (Historic Neighbourhood)
- Planning Study Area
- Richmond Park Area
- Architect
- R.W. Coventry Dick & Son
- Area
- 903.70
- Contributing Resource
- Building
- Ownership
- Private
- Street Address
- 7037 Canada Way
- Street View URL
- Google Maps Street View
Images
George Jeffery subseries
https://search.heritageburnaby.ca/link/archivedescription57762
- Repository
- City of Burnaby Archives
- Date
- 1899-1959
- Collection/Fonds
- Burnaby Historical Society fonds
- Description Level
- Subseries
- Physical Description
- Textual records and photographs
- Scope and Content
- Subseries consists of personal and professional records, notebooks and papers pertaining to George Jeffery. Also included in the subseries are May Day programmes, invitations, and photographs of May Day, Diamond Jubilee of Confederation celebrations, and the Burnaby Police department.
- Repository
- City of Burnaby Archives
- Date
- 1899-1959
- Collection/Fonds
- Burnaby Historical Society fonds
- Subseries
- George Jeffery subseries
- Physical Description
- Textual records and photographs
- Description Level
- Subseries
- Accession Number
- BHS2007-04
- Scope and Content
- Subseries consists of personal and professional records, notebooks and papers pertaining to George Jeffery. Also included in the subseries are May Day programmes, invitations, and photographs of May Day, Diamond Jubilee of Confederation celebrations, and the Burnaby Police department.
- History
- George Jeffery was a well-respected Burnaby police constable, having served first as a solider. Upon joining the police force in 1912, he was appointed to patrol the Central Park district, a position he held for 22 years. From his experiences confronting young shoplifters, he determined the reason groups of boys were getting into trouble was due to a lack of recreational activities on offer. He established the Burnaby Athletics Association in an old barn behind the Royal Oak Hotel to combat this, turning it into a competitive boxing ring and gym. George and his wife Harriet lived most of their married life in Central Park district with their three daughters: Patricia, a teacher in Burnaby prior to her marriage; Winnifred, Burnaby's 1929 May Queen; and Elsie who excelled at badminton. Patricia married William Poole; Winnifred married Fred Shaughnessy; and Elsie married Art Winteford. In 1935, when the BC Provincial police replaced the Burnaby Police, George quit the force in order to stay in Burnaby and worked at Oakalla Prison farm. He retired in 1945.
- Media Type
- Textual Record
- Photograph
- Creator
- Jeffery, George
- Notes
- Title based on contents of subseries
- MSS013, PC013
George & Mary Buxton Residence
https://search.heritageburnaby.ca/link/landmark583
- Repository
- Burnaby Heritage Planning
- Description
- Residential building.
- Associated Dates
- c.1912
- Street View URL
- Google Maps Street View
- Repository
- Burnaby Heritage Planning
- Geographic Access
- Buxton Street
- Associated Dates
- c.1912
- Description
- Residential building.
- Heritage Value
- George Searby Buxton (1867-1955), an English-born carpenter, built this Arts and Crafts dwelling and resided here with his wife and local teacher Mary Isabel Buxton (née Nattriss, 1865-1941). George and Mary are both buried in the picturesque St. Helen’s Anglican Church cemetery in Surrey. The house retains this style’s characteristic elements such as half-timbering, an oriel window and turned verandah supports, as well as its distinctive windows, which are casements in the lower portion of the frame and a fixed multi-paned sash in the upper. The original siding has been covered with a later coat of stucco. The house survives in well-maintained condition.
- Locality
- Central Park
- Historic Neighbourhood
- Central Park (Historic Neighbourhood)
- Planning Study Area
- Marlborough Area
- Area
- 868.85
- Contributing Resource
- Building
- Ownership
- Private
- Street Address
- 4807 Buxton Street
- Street View URL
- Google Maps Street View
Images
Gladys Killip subseries
https://search.heritageburnaby.ca/link/archivedescription58418
- Repository
- City of Burnaby Archives
- Date
- 1904-1998
- Collection/Fonds
- Burnaby Historical Society fonds
- Description Level
- Subseries
- Physical Description
- Textual records and graphic material
- Scope and Content
- Subseries consists of papers pertaining to the Killip family, primarily Gladys Killip's personal activism in the municipality of Burnaby and the causes she supported. Subseries also includes photographs of the Burnaby Council of Women taken during Gladys Killip's time as Publicity Co-Chairwoman du…
- Repository
- City of Burnaby Archives
- Date
- 1904-1998
- Collection/Fonds
- Burnaby Historical Society fonds
- Subseries
- Gladys Killip subseries
- Physical Description
- Textual records and graphic material
- Description Level
- Subseries
- Accession Number
- BHS1996-12
- BHS1998-11
- BHS2000-02
- BHS2007-04
- Scope and Content
- Subseries consists of papers pertaining to the Killip family, primarily Gladys Killip's personal activism in the municipality of Burnaby and the causes she supported. Subseries also includes photographs of the Burnaby Council of Women taken during Gladys Killip's time as Publicity Co-Chairwoman during the 1967 Centennial Celebration festivity "100 Years of Progress in Women's Activities, Arts and Crafts" .
- History
- Gladys M. Yeomans married Alfred Charles “Charlie” Killip in St. Andrew’s Wesley United Church in Vancouver on August 16, 1947. They spent their honeymoon together at the Sunset Inn at Qualicum Beach. The Killips lived in the same house in South Burnaby for the greater part of their married lives. Their address began as 729 Marshall, changed to 729 Hazelmere Street in 1951 (due to bylaw 3133) and again to 7763 Hazelmere Street (due to 1958/1959 street re-numbering). The Killips were activists within Burnaby, writing letters to their member of Council when they felt that the citizens of Burnaby were not being treated fairly. An example of this is when they led the protest against Pacific Stage Lines for reducing its service on the Grandview Highway by making fewer stops and by changing its route. Gladys led their delegation to Council in June of 1964. Gladys was also involved in the activities of the Valley View Players and in Burnaby Little Theatre activities. She was part of the cast of “Crime at Blossoms” in 1951 and held a membership card from 1952 to 1959 for the Valley View Players Club. Among other roles, she was one of the principle actors in “You Can’t Take it With You” and “In the Shadow of the Glen” both performed in 1957. Gladys was the Burnaby Council of Women Publicity Co-Chairwoman. In this capacity she helped to organize such events as the "100 Years of Progress in Women's Activities, Arts and Crafts" for the Centennial Celebration in 1967 (the Burnaby Diamond Jubilee). She was also a founding member of the Century Park Museum Association, which created under the auspices of the Burnaby Centennial '71 Committee, to administer Burnaby's Centennial '71 Commemorative Project, Heritage Village. Both Gladys and Charles Killip were active members of the Monarchist League of Canada. Gladys’ hobby started with a small silver spoon commemorating King George VI taking the throne in 1936. Her collection includes items commemorating every Royal from Prince Edward, Queen Victoria's father, to a cup commemorating one of Prince Williams recent birthdays. Gladys opened the Silver Spoon collectors shop in Burnaby in 1974 and operated it until 1980 when she and her husband Charlie retired to Qualicum Beach and opened Chilham Village Antiques and Collectables in 1984. The Killips earned a Silver Badge of Service from the Monarchist League of Canada in 1992 for their significant contribution to the League’s work. As of November 2010, Ms. Gladys Yeomans’ collection of British Royal family memorabilia has grown so large, that she has countless of mugs, spoons, plates, t-shirts and pieces of poetry, filling a room in her basement and upstairs in her home in Vancouver Island, British Columbia.
- Media Type
- Textual Record
- Photograph
- Notes
- Title based on contents of subseries
- PC497, MSS125, MSS081, MSS085
Granville Street, Vancouver
https://search.heritageburnaby.ca/link/museumdescription1067
- Repository
- Burnaby Village Museum
- Date
- [1911]
- Collection/Fonds
- Burnaby Village Museum Photograph collection
- Description Level
- Item
- Physical Description
- 1 photograph : b&w ; 8.0 x 10.2 cm
- Scope and Content
- Photograph of Granville Street, looking south. The two tall buildings to the sides are under construction. Busy street activities can be seen below with two trams running along the tracks. The old Vancouver Hotel is in view and the old courthouse (later the Vancouver Art Gallery) is in view faint…
- Repository
- Burnaby Village Museum
- Collection/Fonds
- Burnaby Village Museum Photograph collection
- Description Level
- Item
- Physical Description
- 1 photograph : b&w ; 8.0 x 10.2 cm
- Scope and Content
- Photograph of Granville Street, looking south. The two tall buildings to the sides are under construction. Busy street activities can be seen below with two trams running along the tracks. The old Vancouver Hotel is in view and the old courthouse (later the Vancouver Art Gallery) is in view faintly to the right of the photograph. An annoation on the back of the photograph reads, ""Granville St. - with OLD [underlined] / Vancouver Hotel across / from the Birks Building/ 1911/ (Court House in back of Van Hotel)."
- Geographic Access
- Vancouver
- Accession Code
- HV972.50.6
- Access Restriction
- No restrictions
- Reproduction Restriction
- No known restrictions
- Date
- [1911]
- Media Type
- Photograph
- Scan Resolution
- 600
- Scan Date
- 2023-04-04
- Photographer
- Dean, H.M.
- Notes
- Title based on contents of photograph
Images
Greenwood Residence
https://search.heritageburnaby.ca/link/landmark555
- Repository
- Burnaby Heritage Planning
- Description
- Residential building.
- Associated Dates
- c.1911
- Other Names
- Albert & Emma Greenwood Residence
- Street View URL
- Google Maps Street View
- Repository
- Burnaby Heritage Planning
- Other Names
- Albert & Emma Greenwood Residence
- Geographic Access
- Victory Street
- Associated Dates
- c.1911
- Description
- Residential building.
- Heritage Value
- Typical of the Arts and Crafts style, this house has a front gabled roof with triangular eave brackets and a front verandah with twinned square columns on tapered piers. It is notable for its stained glass windows and early ‘ripple’ float glass. Asbestos shingles were at one point added over the original siding, but are being removed by the owner, exposing the cedar shingles. The house is believed to have been built and occupied by Albert and Emma Greenwood.
- Locality
- Alta Vista
- Historic Neighbourhood
- Alta Vista (Historic Neighbourhood)
- Planning Study Area
- Sussex-Nelson Area
- Ownership
- Private
- Street Address
- 4569 Victory Street
- Street View URL
- Google Maps Street View
Images
Hawkshaw family fonds
https://search.heritageburnaby.ca/link/museumdescription19354
- Repository
- Burnaby Village Museum
- Date
- 1888-1976, predominant 1931-1939
- Collection/Fonds
- Hawkshaw family fonds
- Description Level
- Fonds
- Physical Description
- 1 album (284 photographs) + 19 photographs + 17.5 cm of textual records
- Scope and Content
- Fonds consists of family photographs including a photograph album created by Crichton Hawkshaw, correspendence, reports and literary works created by and belonging to Mabel Hawkshaw and a series of photographs documenting special events in Burnaby including, Burnaby's first May Day in 1925 and a v…
- Repository
- Burnaby Village Museum
- Collection/Fonds
- Hawkshaw family fonds
- Description Level
- Fonds
- Physical Description
- 1 album (284 photographs) + 19 photographs + 17.5 cm of textual records
- Scope and Content
- Fonds consists of family photographs including a photograph album created by Crichton Hawkshaw, correspendence, reports and literary works created by and belonging to Mabel Hawkshaw and a series of photographs documenting special events in Burnaby including, Burnaby's first May Day in 1925 and a visit to Burnaby by Governor-General Lord Willingon in 1928. Fonds is arranged into series: 1) Hawkshaw family photographs series 2) Mabel Hawkshaw records series 3) Burnaby events photographs series
- History
- Mabel Edith Honor McClean Hawkshaw (1886-1946) was born in Wexford, Ireland to parents, Washington Gilliland McClean and Honor Delamore McClean (nee Thomas). Mabel's parents had four children; Charles Gilliland McClean; Elsie (Rae); Evangeline Mai (Goff) and Mabel Honor (Hawkshaw). Mabel emigrated from Ireland to Canada with her family in 1903 and the family moved to Vancouver in 1905. In 1909, Mabel married John Edward “Jack” Hawkshaw. Mabel and Jack Hawkshaw had three children; Richard “Crichton” Gilliand Hawkshaw (1912-1972); Edward Delamere “Dal” Burrington Hawkshaw (1914-1988) and Merton Cedric “Cedric” Perry Hawkshaw (1924-2008). Prior to her marriage in 1909, Mabel Hawkshaw worked for the Canadian Pacific Railway in Revelstoke. Mabel was founder and publisher of the “Burnaby Post” newspaper (1922-1937) and wrote articles for city dailies and magazines under the pen name “Percy Egerton Sterling”. Mabel also worked as the first female bank teller in Canada and was the first female censor of motion pictures in British Columbia (1928-1946) and also worked as an assistant advertising manager of the Hudson’s Bay Company. Among other accomplishments, Mabel was the chairperson of the committee for Burnaby's first May Day event in 1925, was active as a leader in the Girl Guides, a member of several women's clubs, a speaker on matters of education and film production in Vancouver and Victoria and was also a member of the Juvenile Court in Burnaby and the I.O.D.E. At time of her death in 1946, Mabel was living on West 57th Street, Vancouver. John Edward “Jack” Hawkshaw (1881-1934) who was born in Glanworth Ontario to Captain William Stearne Hawkshaw and Elizabeth Merton Hawkshaw (nee Shore). Jack came to Vancouver in 1900 and soon after arriving, Jack moved to the Yukon where he worked for the Canadian Bank of Commerce serving in Dawson and White Horse. He returned to Vancouver in 1904 and joined the newly-organized Northern Bank. In 1906, Jack became a bank manager in New Westminster and later was manager in New Westminster for the Northern Crown Bank. Jack resigned from the bank in 1914 to fight in World War I and moved his family to Calgary where he began his military training. In 1915, Jack was stricken with polio which left him crippled in one leg barring him from active service. In the 1920’s, he worked as a treasurer for the Royal City Canning Co. and Cunningham Trapp Hardware Company. In 1933, Jack worked as an accountant treasurer for the Crane Shipyards. Jack Hawkshaw was a member of the Canadian Credit Men’s Association of Burnaby and the Kiwanis Club of New Westminster. In May 1934, Mabel and Jack purchased property on Lasqueti Island with a sheep ranch. One month after purchasing the property Jack Hawkshaw died tragically in an accident on the island when he was thrown from a horse drawn carriage with his ten year old son Cedric. Cedric survived the accident but his father died on the dock on Lasqueti Island. The family dog, Dixie also died after she swam after the fishing boat carrying Jack Hawkshaw’s body and Cedric to the mainland for medical attention. John and Mabel’s first home was located at 309 Pine Street in New Westminster. In 1920, the family relocated to 763 Wedgewood, Burnaby (later renumbered 7743 Wedgewood Street) where they lived until 1931. In 1932, the Hawkshaw family moved to Vancouver where they resided in different locations until after the death of Jack Hawkshaw. Mabel continued to operate the sheep ranch on Lasquesti after Jack died in 1934, with a succession of tenants until Mabel’s death in 1946. In 1936, Mabel moved back to Burnaby for a few years, residing at 5590 Douglas Road in 1936 and 3908 Deer Lake Avenue in 1937 (Heritage home known as the R.F. Anderson House). In 1938 Mabel moved back to Vancouver where she lived until her death in 1946. Richard “Crichton” Gilliland Hawkshaw (1912-1972) married Ivy Ina Hawkshaw (nee Hughes) (1913-1987) at St. Mary’s Anglican Church, Vancouver in 1939. Crichton enlisted with the Canadian military and trained at Shilo and Sarcee military bases. Following his military training, Crichton got work as an operator in the mill at Britannia Beach mine where he worked between 1938 and 1949. Crichton and Ivy Hawkshaw lived at Britannia Beach during the time he worked there. Ivy and Crichton had two sons, Bruce and Dick Hawkshaw. After Britannia Beach, the family lived in Abbotsford and Chilliwack before moving to North Vancouver. Prior to his death in 1972, Crichton Hawkshaw worked as an auditor for the Government of British Columbia in the Internal Revenue Department. Crichton was a member of Abbotsford Masonic Lodge No. 70, past patron of the Order of the Eastern Star, member of the North Shore Shrine Club and Upper Fraser Valley Shrine Club and Gizeh Shrine Temple. He was also a devoted fan and supporter of the B.C. Lions football team. Edward Delamere “Dal” Burrington Hawkshaw (1914-1988) married Barbara Walters Fry (1913-2001) in 1940. The couple had three children; Nancy Susan, Peter Burrington and John Edward (who died in infancy). Dal Hawkshaw worked as a financial consultant with the Canadian Imperial Bank of Commerce. In his free time, Dal served on the board of the Goodwill Enterprises for the Handicapped, the Victoria Symphony Society and the Art Gallery of Greater Victoria. Dal was the first honorary treasurer of the University of Victoria and served on the advisory council and as a trustee of the British Columbia Institute of Technology. In 1985, Dal Hawkshaw was named an honorary citizen of British Columbia. Merton "Cedric" Perry Hawkshaw (1924-2008) married Carol Violet (Worrall) Hawkshaw (1923-1985) in 1947 (Carol remarried later to Jack Madsen). The couple had three children, Frances Jacqueline (b. 1948) and Geraldine Lucy (b.1952), and Barry (b.1957). ). Cedric was a member of the Old Boys Association of St. Georges School, served in the Navy (DEMS) and was a proud veteran of WWII. When the war ended he saved enough money to purchase a home in Burnaby on acreage which he sold soon after and relocated to Armstrong Street, Burnaby. Cedric worked for his father in law at William Worrall furniture. After the company closed in 1959, he worked in the furniture department at T. Eaton Co., West Vancouver. Cedric retired at a young age to run and live on the Hawkshaw Ranch on Lasqueti Island where he spent many years before returning to the mainland due to health issues. He lived at George Derby Veterans Centre for 17 years. While living at George Derby, Cedric was involved in Arts and Crafts, creating works in ceramic and textiles.
- Accession Code
- HV977.17
- HV982.25
- BV996.6
- Date
- 1888-1976, predominant 1931-1939
- Media Type
- Photograph
- Textual Record
- Arrangement
- Arrangement is based on the order in which records were compiled by creators and donors.
- Notes
- Title based on contents of fonds
H.D. Morrison House
https://search.heritageburnaby.ca/link/landmark521
- Repository
- Burnaby Heritage Planning
- Description
- The H.D. Morrison House is a tall, two and one-half storey plus basement wood-frame Edwardian era residence, with an eclectic combination of Arts and Crafts stylistic elements. It is now located adjacent to a large multi-family residential building in the Vancouver Heights neighbourhood of North Bu…
- Associated Dates
- 1912
- Formal Recognition
- Heritage Designation, Community Heritage Register
- Other Names
- Harrison D. Morrison House
- Street View URL
- Google Maps Street View
- Repository
- Burnaby Heritage Planning
- Other Names
- Harrison D. Morrison House
- Geographic Access
- Albert Street
- Associated Dates
- 1912
- Formal Recognition
- Heritage Designation, Community Heritage Register
- Enactment Type
- Bylaw No. 10626
- Enactment Date
- 22/09/1997
- Description
- The H.D. Morrison House is a tall, two and one-half storey plus basement wood-frame Edwardian era residence, with an eclectic combination of Arts and Crafts stylistic elements. It is now located adjacent to a large multi-family residential building in the Vancouver Heights neighbourhood of North Burnaby.
- Heritage Value
- The H.D. Morrison House is valued for its association with the initial speculative development phase of the Vancouver Heights neighbourhood, initiated during the Edwardian era as a high-class residential subdivision. Building contractor Harrison D. Morrison built this house as a rental property in 1912, at the height of the land speculation boom prior to the First World War. Buyers in the neighbourhood were obligated by the developer, G.F. and J. Galt Limited, to build houses worth a minimum of $3,500 at a time when the average house price was $1,000. Additionally, the H.D. Morrison House is a typical example of builders' houses of the time period, distinguished by the unique stacked balconies on the front facade. It was one of the surviving landmark residences built between 1909 and 1914 during the first development boom in Vancouver Heights.
- Defining Elements
- Key elements that define the heritage character of the H.D. Morrison House include its: - location on a south-facing slope in the Vancouver Heights neighbourhood of North Burnaby - residential form, scale and massing as exemplified by its symmetrical two and one-half storey plus basement height, front gabled roof and rectangular plan - vernacular Arts and Crafts style elements such as the exposed roof beams and rafter tails, decorative scalloped shingles in the front gable and decorative brackets - main floor full open front verandah on the front facade with two stacked balconies above, all detailed with square columns, scroll-cut brackets and overhanging roof eaves - bowed balustrade on main floor verandah - boxed eaves with scroll-cut brackets - recessed top floor gable treatment - cladding, including lapped wooden siding at the main floor and cedar shingles on the second floor and in the gable ends, with decorative diamond-cut shingles in the front gable end - front entry door with incised design, dentil detail and rectangular glass inset, with glassed sidelights - irregular fenestration: double-hung 1-over-1 wooden-sash windows; and three part casement window on main floor front facade, with diamond-shaped leaded lights in double transom above - corbelled red brick internal chimney
- Historic Neighbourhood
- Vancouver Heights (Historic Neighbourhood)
- Planning Study Area
- Burnaby Heights Area
- Function
- Primary Historic--Single Dwelling
- Primary Current--Multiple Dwelling
- Community
- Burnaby
- Cadastral Identifier
- 003-318-371
- Boundaries
- The H.D. Morrison House is comprised of a single residential lot located at 3765 Albert Street, Burnaby.
- Area
- 2263
- Contributing Resource
- Building
- Ownership
- Private
- Street Address
- 3765 Albert Street
- Street View URL
- Google Maps Street View
Images
Henry & Elsa Ramsay Residence
https://search.heritageburnaby.ca/link/landmark592
- Repository
- Burnaby Heritage Planning
- Description
- Residential building.
- Associated Dates
- 1912
- Street View URL
- Google Maps Street View
- Repository
- Burnaby Heritage Planning
- Geographic Access
- Stanley Street
- Associated Dates
- 1912
- Description
- Residential building.
- Heritage Value
- This house was built for Henry Ramsay and his wife, Elsa Kirby (née Burnett), who were married at Holy Trinity Cathedral in New Westminster in 1910. Henry was a real estate agent, originally from Newcastle-on-Tyne, England. Beautifully designed in the Arts and Crafts style, it follows the ideals of the movement in the use of native materials. The wooden construction includes timber porch and roof brackets. The roofline is of a notably low pitch. English-born architect Robert Mackay Fripp (1858-1917) had a varied career working at various times in England, New Zealand and Los Angeles. Fripp found the opportunity in British Columbia to promote his passion for British Arts and Crafts aesthetics through a series of residential and institutional commissions. The Ramsay Residence was built at the height of the Arts and Crafts movement, and Fripp’s output during this period was prolific; his residential designs ranged from modest California bungalows to stately Tudor Revival homes in Shaughnessy, Point Grey and Kerrisdale. This elegant house was built by contractor C.G. Bowden.
- Locality
- Burnaby Lake
- Historic Neighbourhood
- Burnaby Lake (Historic Neighbourhood)
- Planning Study Area
- Lakeview-Mayfield Area
- Architect
- Robert Mackay Fripp
- Area
- 1211.15
- Contributing Resource
- Building
- Ownership
- Private
- Street Address
- 7864 Stanley Street
- Street View URL
- Google Maps Street View
Images
The Hillman family
https://search.heritageburnaby.ca/link/archivedescription88157
- Repository
- City of Burnaby Archives
- Date
- [1900]-[1939] (date of originals), copied [199-]
- Collection/Fonds
- Mary Forsyth fonds
- Description Level
- File
- Physical Description
- 30 photographs : b&w prints and negatives
- Scope and Content
- Photographs of members of the Hillman family, Hanson family and Linquist families and a photograph of students at Riverway East School.
- Repository
- City of Burnaby Archives
- Date
- [1900]-[1939] (date of originals), copied [199-]
- Collection/Fonds
- Mary Forsyth fonds
- Physical Description
- 30 photographs : b&w prints and negatives
- Description Level
- File
- Record No.
- 572-014
- Access Restriction
- In Archives only
- Reproduction Restriction
- No reproduction permitted
- Accession Number
- 2014-27
- Scope and Content
- Photographs of members of the Hillman family, Hanson family and Linquist families and a photograph of students at Riverway East School.
- Media Type
- Photograph
- Notes
- Title based on contents of file
- 1 b&w copy negative without a copy print
- Notes in pencil on verso of photographs identify people within
- Note in pencil on verso of copy print photograph 572-014-1 reads: "Charlie Hillman on flats"
- Note in pencil on verso of copy print photograph 572-014-2 reads: "Ludwick Hanson mending fish net/ (Byrne Road)"
- Note in pencil on verso of copy print photograph 572-014-3 reads: "1935/ Unknown/ Dundonald Church/ (Searsmiths)"
- Note in pencil on verso of copy print photograph 572-014-5 reads: "Terry Hanson/ cousin/ Micheael Hillman/ (Byre Road)/ Niska's house in distance after move"
- Note in pencil on verso of copy print photograph 572-014-6 reads: "Charlie, Ina, Lilly, Ellen Hillman"
- Note in pencil on verso of copy print photograph 572-014-7 reads: "August Hanson/ Carl Hillman"
- Note in pencil on verso of copy print photograph 572-014-8 reads: "c.1900/ Katherine Hillman"
- Note in pencil on verso of copy print photograph 572-014-9 reads: "c.1930/ Alvita Hillman/ Louie Hillman/ Anne Hillman/ Arthur Hanson"
- Note in pencil on verso of copy print photograph 572-014-10 reads: "Across from Bryne Road - Richmond at Linquits/ Carl Minnie Linquist/ August Manual (mother brother) / Inda/ Lilly/ Ellen/ Charlie Hillman/ Elvie Hillman/ Susan and Ludwick Hanson"
- Note in pencil on verso of copy print photograph 572-014-11 reads: "Ludwick Hanson, Ina Hillman/ Susan Hanson and friends".
- Note in pencil on verso of copy print photograph 572-014-12 reads: "Charlie, Ina, Elvie Hillman/ Susan and Ludwick (Louie) Hanson"
- Note in pencil on verso of copy print photograph 572-014-13 reads: "Riverway East"
- Note in pencil on verso of copy print photograph 572-014-14 reads: "c. 1906/ Carl and Katherine"
- Note in pencil on verso of copy print photograph 572-014-15 reads: "Susan Hanson/ Katherine/ Ellen/ Carl/ Charlie/ Ina"
- Note in pencil on verso of copy print photograph 572-014-16 reads: "c. 1911/ Katherine Hillman"
- Note in pencil on verso of copy print photograph 572-014-17 reads: "1930?/ Charlie Hillan/ Marine Drive/ behind house"
- Note in pencil on verso of copy print photograph 572-014-18 reads: "Louie (Ludwick) Hanson"
- Note in pencil on verso of copy print photograph 572-014-19 reads: " Charlie Hillman & friends"
- Note in pencil on verso of copy print photograph 572-014-20 reads: "Charlie Hillman/ Louie (Ludwick) Hanson/ boat building place/ Byrne Road"
- Note in pencil on verso of copy print photograph 572-014-21 reads: "Anne Hillman with girls"
- Note in pencil on verso of copy print photograph 572-014-22 reads: "Seattle/ Charlie and Gene"
- Note in pencil on verso of copy print photograph 572-014-23 reads: "Alvida Hillman/ foot of Byrne Rd/ -notice woodpile"
- Note in pencil on verso of copy print photograph 572-014-24 reads: "young friend/ Charlie Hillman/ Art Hanson"
- Note in pencil on verso of copy print photograph 572-014-25 reads: "Leona and Alvida"
- Note in pencil on verso of copy print photograph 572-014-26 reads: "Lilly"
Home sphere of child life ... Child life. Part one--Child activities in art and industry; Part two--stories of great industries ...
https://search.heritageburnaby.ca/link/museumlibrary2591
- Repository
- Burnaby Village Museum
- Collection
- Special Collection
- Material Type
- Book
- Accession Code
- HV975.106.4
- Call Number
- 649.102 LEW Copy 1
- Place of Publication
- Valparaiso, Ind.
- Publisher
- Lewis E. Myers and Company
- Publication Date
- c1910
- Physical Description
- 96 p. : illus. ; 25 cm.
- Library Subject (LOC)
- Child development
- Child Study movement
- Notes
- "A plan to promote the culture of work and play among children in the home." -- title page
- Part one, Child activities in art and industry -- Part two, Stories of great industries.
- Copy 1 of 2
The home teacher : explaining by word and illustration the source pictures of vocations comprised in the Chautauqua industrial art desk.
https://search.heritageburnaby.ca/link/museumlibrary4827
- Repository
- Burnaby Village Museum
- Collection
- Special Collection
- Material Type
- Book
- Accession Code
- BV007.15.6
- Call Number
- 371.426 LEW
- Place of Publication
- Toronto, Ont.
- Publisher
- Lewis E. Myers and Company
- Publication Date
- c1913
- Physical Description
- 126 p. : ill. ; 21 cm.
- Library Subject (LOC)
- Home schooling--Equipment and supplies
- Education--Study and teaching
- Education--Creative activities and seat work
- Object History
- Belonged to the Wheatley family of Vancouver. Family home located at 33rd and Grandville. May have been a gift for Gordon Hamilton Wheatley in the 1920's.
- Notes
- "A book devised to help boys and girls to acquire habits of reading and study, work and play."
H.T. Ceperley Estate 'Fairacres' Chauffeur's Cottage
https://search.heritageburnaby.ca/link/landmark529
- Repository
- Burnaby Heritage Planning
- Description
- Designed in the British Arts and Crafts style, the Chauffeur's Cottage is situated across from the main entrance to the Ceperley Mansion, and adjacent to the Garage and Stables. A long, narrow single-storey building, it was constructed by joining together two modest estate cottages.
- Associated Dates
- 1911
- Formal Recognition
- Heritage Designation, Community Heritage Register
- Repository
- Burnaby Heritage Planning
- Geographic Access
- Deer Lake Avenue
- Associated Dates
- 1911
- Formal Recognition
- Heritage Designation, Community Heritage Register
- Enactment Type
- Bylaw No. 9807
- Enactment Date
- 23/11/1992
- Description
- Designed in the British Arts and Crafts style, the Chauffeur's Cottage is situated across from the main entrance to the Ceperley Mansion, and adjacent to the Garage and Stables. A long, narrow single-storey building, it was constructed by joining together two modest estate cottages.
- Heritage Value
- The outbuildings at 'Fairacres' are a rare surviving architecturally designed ensemble of agricultural structures that exist in complementary harmony with the main estate house. Architect Robert Mackay Fripp (1858-1917) was retained by the Ceperleys to design several original outbuildings on their estate at the same time as the main house was constructed. The Chauffeur's Cottage illustrates the increasing importance of the automobile in the lives of the wealthy of the early twentieth century. It also demonstrates Grace and Henry Tracy Ceperley's social aspirations and grand-country-estate pretension in having a chauffeur. The cottage's location - close to the garage and convenient, but not adjacent, to the main house - enhances the grand country house landscape design and contributes to the overall composition of the estate's plan. The Arts and Crafts styled Chauffeur's Cottage is important as an indicator of the aesthetic and social sensibilities of the Ceperley family in retaining an architect to design a modest building for staff accommodation.
- Defining Elements
- Key elements that define the heritage character of the 'Fairacres' Chauffeur's Cottage include its: - location, in relation to the main house and in close proximity to the Garage and Stables buildings - side gable roof with cedar shingle cladding - Arts and Crafts architectural features such as the jerkin-headed door hood, a reference to the thatched-roofed cottages of southern England; eight-paned wooden-sash casement windows; and cedar-shingled exterior - two internal brick chimneys - modest, functional interior, with simple trim and lack of pretension
- Locality
- Deer Lake Park
- Historic Neighbourhood
- Burnaby Lake (Historic Neighbourhood)
- Planning Study Area
- Douglas-Gilpin Area
- Architect
- Robert Mackay Fripp
- Function
- Primary Historic--Outbuilding
- Community
- Burnaby
- Cadastral Identifier
- P.I.D. No. 004-493-311 Legal Description: Block 3 Except: Part subdivided by Plan 26865, District Lot 79, Group 1, New Westminster District, Plan 536
- Boundaries
- ‘Fairacres’ is comprised of a single municipally-owned property located at 6344 Deer Lake Avenue, Burnaby.
- Area
- 17,065.00
- Contributing Resource
- Building
- Landscape Feature
- Ownership
- Public (local)
- Other Collection
- Burnaby Historical Society, Community Archives: Ceperley Photograph Album Burnaby Village Museum, Collection: Chinese ‘Tiger Whiskey’ and opium bottles found during restoration
- Documentation
- Heritage Site Files: PC77000 20. City of Burnaby Planning and Building Department, 4949 Canada Way, Burnaby, B.C., V5G 1M2
- Street Address
- 6344 Deer Lake Avenue
Images
H.T. Ceperley Estate 'Fairacres' Estate Gate
https://search.heritageburnaby.ca/link/landmark863
- Repository
- Burnaby Heritage Planning
- Description
- The 'Fairacres Estate Gate' marks the location of one of the original driveway entrances to the estate.
- Associated Dates
- 1911
- Formal Recognition
- Heritage Designation, Community Heritage Register
- Street View URL
- Google Maps Street View
- Repository
- Burnaby Heritage Planning
- Geographic Access
- Deer Lake Avenue
- Associated Dates
- 1911
- Formal Recognition
- Heritage Designation, Community Heritage Register
- Enactment Type
- Bylaw No. 140665
- Enactment Date
- 23/11/1992
- Description
- The 'Fairacres Estate Gate' marks the location of one of the original driveway entrances to the estate.
- Heritage Value
- Fairacres was designed as a country estate with a working farm that included over 10 acres of productive berry and vegetable fields, with a large kitchen garden, a root house to store food, and greenhouses heated by steam. The agricultural potential ofthe Deer Lake area made it one of the first parts of the municipality to attract settlement. Construction of the Fairacres Estate represented a shift toward wealthy country estates over more modest farms, and the Ceperleys employed a large staff to manage the estate's agricultural production. Agricultural use of the estate continued when a Catholic order of Benedictine monks purchased the estate as part of the Priory of St. Joseph and the Seminary of Christ the King, and continued to farm the land until 1953. The overall architectural intention of the estate's architect was to reflect the ideals of the Arts & Crafts movement to showcase craftsmanship, and to incorporate high quality materials, including many local materials, such as wood and stone from the site. On the mansion exterior, the rustic style is seen in the use of natural materials such as cedar shingles and siding, cobblestone foundations and chimneys and the half-timbering in gable ends. The estate's remaining gate pillar features the same rustic field and cobblestones used on the mansion. The original estate driveway had two entrances constructed in 1910, each marked by a pair of entry gate pillars which supported iron gates. The main entrance gate pillars which marked the lower driveway and the east pillar of the upper entrance were demolished many years ago and the iron gates removed. A single gate pillar remains marking the upper driveway, adjacent to the Garage and Stables. This gate pillar is a significant site feature and incorporates cobble stone and a carved sandstone capstone.
- Defining Elements
- Key elements that define the heritage character of the ‘Fairacres Estate Gate' include: - setting in relation to the estate boundary and estate buildings - Cobble stone and sandstone construction, which represents a typical Arts and Crafts use of local materials, and matches the extensive use of cobblestone as chimneys and foundations on the Fairacres mansion, as well as the use of sandstone on the mansion's exterior.
- Locality
- Deer Lake Park
- Historic Neighbourhood
- Burnaby Lake (Historic Neighbourhood)
- Planning Study Area
- Douglas-Gilpin Area
- Function
- Primary Historic--Estate
- Community
- Burnaby
- Cadastral Identifier
- P.I.D. No. 004-493-311 Legal Description: Block 3 Except: Part subdivided by Plan 26865, District Lot 79, Group 1, New Westminster District, Plan 536
- Boundaries
- ‘Fairacres’ is comprised of a single municipally-owned property located at 6344 Deer Lake Avenue, Burnaby.
- Area
- 17,065.00
- Contributing Resource
- Landscape Feature
- Ownership
- Public (local)
- Other Collection
- Burnaby Historical Society, Community Archives: Ceperley Photograph Album
- Documentation
- Heritage Site Files: PC77000 20. City of Burnaby Planning and Building Department, 4949 Canada Way, Burnaby, B.C., V5G 1M2
- Subjects
- Structures - Fences
- Street Address
- 6344 Deer Lake Avenue
- Street View URL
- Google Maps Street View
Images
H.T. Ceperley Estate 'Fairacres' Garage & Stables
https://search.heritageburnaby.ca/link/landmark530
- Repository
- Burnaby Heritage Planning
- Description
- Designed in the British Arts and Crafts style, the ‘Fairacres’ Garage and Stables is a two-storey wood frame building located on the 'Fairacres' estate, situated to the north of the Chauffeur's Cottage; at the south end of the structure is a single vehicle garage and to the north are several stable…
- Associated Dates
- 1911
- Formal Recognition
- Heritage Designation, Community Heritage Register
- Street View URL
- Google Maps Street View
- Repository
- Burnaby Heritage Planning
- Geographic Access
- Deer Lake Avenue
- Associated Dates
- 1911
- Formal Recognition
- Heritage Designation, Community Heritage Register
- Enactment Type
- Bylaw No. 9807
- Enactment Date
- 23/11/1992
- Description
- Designed in the British Arts and Crafts style, the ‘Fairacres’ Garage and Stables is a two-storey wood frame building located on the 'Fairacres' estate, situated to the north of the Chauffeur's Cottage; at the south end of the structure is a single vehicle garage and to the north are several stables for carriage, riding, and draught horses, a coach house, and tack room; the upper floor was originally a hay loft.
- Heritage Value
- The outbuildings at 'Fairacres' are a rare surviving architecturally designed ensemble of agricultural structures that exist in complementary harmony with the main estate house. Architect Robert Mackay Fripp (1858-1917) was retained by the Ceperleys to design several original outbuildings on their estate at the same time as the main house was constructed. The Garage and Stables building is important as a record of its era when transportation modes were in transition and the horse-drawn carriage, while still in use, was giving way to the automobile. The relative spatial arrangements within the building are a valuable indication of the economy of space associated with the automobile, as compared to the horse. The extent of the stabling arrangements signifies not only the use of carriage horses but also the continued reliance on draught horses in farming activities in this era. As well, it is an indication of the fashionable nature of equestrianism for wealthy families during this time. The building is important as a demonstration of the aesthetics of the Ceperley family in having an architect-designed outbuilding and obtaining craftsmanship and materials of the highest quality for each structure on their estate.
- Defining Elements
- Key elements that define the heritage character of the 'Fairacres' Garage and Stables include its: - location within easy reach of the main house and in close proximity to the Chauffeur's Cottage - floor plan with the garage at one end, close to the Chauffeur's Cottage, and stables and equine facilities at the other - variety and complexity of the roofline, including gable wall dormers, gable-on-hip roof ends, and half-hip extensions - Arts and Crafts architectural features of the exterior such as the shingle wall cladding articulated with a chevron-patterned course of shingles at the first floor level; casement windows; and deep eaves with additional purlins to support the overhang - original stable doors with hand-made forged-iron door hardware - multi-paned wooden-sash windows, some retaining original wire glass
- Locality
- Deer Lake Park
- Historic Neighbourhood
- Burnaby Lake (Historic Neighbourhood)
- Planning Study Area
- Douglas-Gilpin Area
- Architect
- Robert Mackay Fripp
- Function
- Primary Historic--Outbuilding
- Community
- Burnaby
- Cadastral Identifier
- P.I.D. No. 004-493-311 Legal Description: Block 3 Except: Part subdivided by Plan 26865, District Lot 79, Group 1, New Westminster District, Plan 536
- Boundaries
- ‘Fairacres’ is comprised of a single municipally-owned property located at 6344 Deer Lake Avenue, Burnaby.
- Area
- 17,065.00
- Contributing Resource
- Building
- Landscape Feature
- Ownership
- Public (local)
- Other Collection
- Burnaby Historical Society, Community Archives: Ceperley Photograph Album
- Documentation
- Heritage Site Files: PC77000 20. City of Burnaby Planning and Building Department, 4949 Canada Way, Burnaby, B.C., V5G 1M2
- Street Address
- 6344 Deer Lake Avenue
- Street View URL
- Google Maps Street View
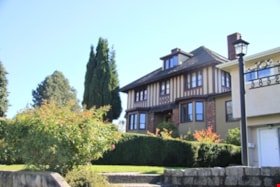
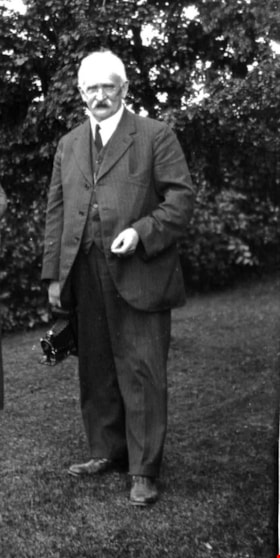
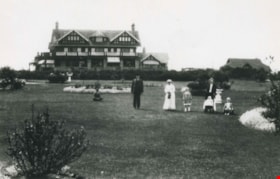
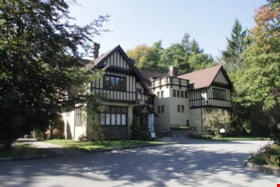
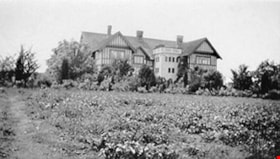
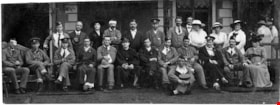
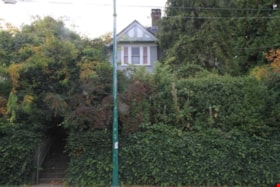
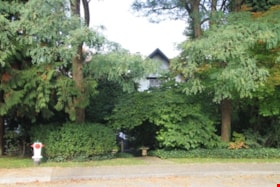
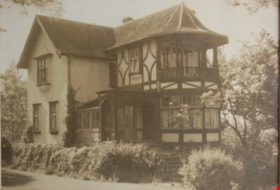
![Granville Street, Vancouver, [1911] thumbnail](/media/hpo/_Data/_BVM_Images/1972/1972_0050_0006_001.jpg?width=280)
