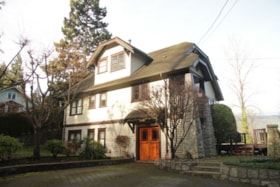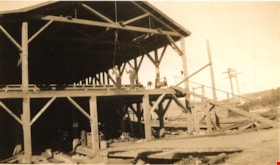Narrow Results By
Subject
- Advertising Medium - Signs and Signboards 2
- Aerial Photographs 5
- Agriculture - Fruit and Berries 1
- Animals 4
- Animals - Cats 2
- Animals - Cows 1
- Animals - Dogs 3
- Animals - Horses 2
- Buildings - Commercial - General Stores 1
- Buildings - Commercial - Service Stations 3
- Buildings - Commercial - Train Stations 3
- Buildings - Heritage
Barnet Lumber Company House
https://search.heritageburnaby.ca/link/landmark662
- Repository
- Burnaby Heritage Planning
- Description
- Residential building.
- Associated Dates
- 1925
- Street View URL
- Google Maps Street View
- Repository
- Burnaby Heritage Planning
- Geographic Access
- Texaco Drive
- Associated Dates
- 1925
- Description
- Residential building.
- Heritage Value
- This house is one of two surviving houses built as a “Model Home” for the manager of the Barnet Lumber Company, which was the successor to the North Pacific Lumber Company. It was used as a combined home and office. It was constructed with framing lumber and millwork sawn at the mill. Typical of the Craftsman style, the house has a front gabled roof with triangular eave brackets. It has been altered with the addition of asbestos shingles over the original siding, but retains its form, scale and massing. This house was designed by the firm of Townley & Matheson. The partnership of Fred Laughton Townley (1887-1966) and Robert Michael Matheson began in 1919, and the firm left a rich legacy of sophisticated work, including schools, commercial structures, many fine residences and the landmark Vancouver City Hall.
- Historic Neighbourhood
- Barnet (Historic Neighbourhood)
- Planning Study Area
- Burnaby Mountain Area
- Architect
- Townley & Matheson
- Area
- 2225.77
- Contributing Resource
- Building
- Ownership
- Public (local)
- Street Address
- 8007 Texaco Drive
- Street View URL
- Google Maps Street View
Images
Barnet Lumber Company House
https://search.heritageburnaby.ca/link/landmark663
- Repository
- Burnaby Heritage Planning
- Description
- Residential building.
- Associated Dates
- 1925
- Street View URL
- Google Maps Street View
- Repository
- Burnaby Heritage Planning
- Geographic Access
- Texaco Drive
- Associated Dates
- 1925
- Description
- Residential building.
- Heritage Value
- This house is one of two surviving houses built as a “Model Home” for one of the assistant managers of the Barnet Lumber Company, using framing lumber and millwork sawn at the mill. This house was also designed by the firm of Townley & Matheson. The house was raised and renovated in 1997, resulting in alterations such as new dormers and elongated porch piers.
- Historic Neighbourhood
- Barnet (Historic Neighbourhood)
- Planning Study Area
- Burnaby Mountain Area
- Architect
- Townley & Matheson
- Contributing Resource
- Building
- Ownership
- Private
- Street Address
- 8039 Texaco Drive
- Street View URL
- Google Maps Street View
Images
Barnet Mill being rebuilt
https://search.heritageburnaby.ca/link/archivedescription37363
- Repository
- City of Burnaby Archives
- Date
- [1909] (date of original), copied [1998]
- Collection/Fonds
- Burnaby Historical Society fonds
- Description Level
- Item
- Physical Description
- 1 photograph : b&w ; 10 x 15 cm print
- Scope and Content
- Photograph of lumber piled up and the skeleton of a building being framed during the rebuilding of the Barnet Mill after the fire of 1909. The Barnet Mill was called the North Pacific Lumber Company from 1889 to 1914.
- Repository
- City of Burnaby Archives
- Date
- [1909] (date of original), copied [1998]
- Collection/Fonds
- Burnaby Historical Society fonds
- Subseries
- Jim Wolf subseries
- Physical Description
- 1 photograph : b&w ; 10 x 15 cm print
- Description Level
- Item
- Record No.
- 363-002
- Access Restriction
- No restrictions
- Reproduction Restriction
- No known restrictions
- Accession Number
- BHS1998-13
- Scope and Content
- Photograph of lumber piled up and the skeleton of a building being framed during the rebuilding of the Barnet Mill after the fire of 1909. The Barnet Mill was called the North Pacific Lumber Company from 1889 to 1914.
- Names
- Barnet Mill
- Media Type
- Photograph
- Notes
- Title based on contents of photograph
- Geographic Access
- Barnet Village
- Texaco Drive
- Street Address
- 8059 Texaco Drive
- Historic Neighbourhood
- Barnet (Historic Neighbourhood)
- Planning Study Area
- Burnaby Mountain Area
Images
Harry Jerome Sports Centre roof installation
https://search.heritageburnaby.ca/link/archivedescription96106
- Repository
- City of Burnaby Archives
- Date
- [2003]
- Collection/Fonds
- Burnaby NewsLeader photograph collection
- Description Level
- File
- Physical Description
- 2 photographs (tiff) : col.
- Scope and Content
- File contains photographs that show construction workers removing the old roof and installing the new inflatable roof at the Harry Jerome Sports Centre.
- Repository
- City of Burnaby Archives
- Date
- [2003]
- Collection/Fonds
- Burnaby NewsLeader photograph collection
- Physical Description
- 2 photographs (tiff) : col.
- Description Level
- File
- Record No.
- 535-1812
- Access Restriction
- No restrictions
- Reproduction Restriction
- No restrictions
- Accession Number
- 2018-12
- Scope and Content
- File contains photographs that show construction workers removing the old roof and installing the new inflatable roof at the Harry Jerome Sports Centre.
- Media Type
- Photograph
- Photographer
- Bartel, Mario
- Notes
- Title based on caption
- Collected by editorial for use in a January 2003 issue of the Burnaby NewsLeader
- Caption from metadata for 535-1812-1: "It's a tight squeeze for workers as they remove the old roof at the Harry Jerome Sports Centre to get ready for the installation of a new roof."
- Caption from metadata for 535-1812-2: "Workers unfold the new roof to be installed at the Harry Jerome Sports Centre. With the old roof deflated, the new roof will be inflated over it before the old one is removed."
- Geographic Access
- Barnet Road
- Street Address
- 7564 Barnet Road
- Historic Neighbourhood
- Barnet (Historic Neighbourhood)
- Planning Study Area
- Burnaby Mountain Area
Images
Kapoor sawmill being rebuilt
https://search.heritageburnaby.ca/link/museumdescription15186
- Repository
- Burnaby Village Museum
- Date
- 6 Aug. 1939 (date of original), copied 2004
- Collection/Fonds
- In the Shadow by the Sea collection
- Description Level
- Item
- Physical Description
- 1 photograph (tiff) : 300 dpi
- Scope and Content
- Photograph of Kapoor Sawmill being rebuilt in August 1939. Two unidentified men are standing on the second floor of the building under a block and tackle that is suspended from the beam above.
- Repository
- Burnaby Village Museum
- Collection/Fonds
- In the Shadow by the Sea collection
- Description Level
- Item
- Physical Description
- 1 photograph (tiff) : 300 dpi
- Scope and Content
- Photograph of Kapoor Sawmill being rebuilt in August 1939. Two unidentified men are standing on the second floor of the building under a block and tackle that is suspended from the beam above.
- Names
- Kapoor Sawmills Limited
- Accession Code
- BV019.32.7
- Access Restriction
- No restrictions
- Reproduction Restriction
- May be restricted by third party rights
- Date
- 6 Aug. 1939 (date of original), copied 2004
- Media Type
- Photograph
- Historic Neighbourhood
- Barnet (Historic Neighbourhood)
- Planning Study Area
- Burnaby Mountain Area
- Notes
- Title based on contents of photograph
Images
Reconstruction of Kapoor sawmills
https://search.heritageburnaby.ca/link/museumdescription15185
- Repository
- Burnaby Village Museum
- Date
- [1947] (date of original), copied 2004
- Collection/Fonds
- In the Shadow by the Sea collection
- Description Level
- Item
- Physical Description
- 1 photograph (tiff) : 300 dpi
- Scope and Content
- Photograph of (left to right) Jagdis Kaur Siddoo, Sarjit Kaur Siddoo and Besant Kaur Siddoo standing next to Harbans Kaur Teja with baby and Kartar Kaur Sangha (company cook) on the site of Kapoor Sawmills Limited. The photograph was taken during the reconstruction of the Kapoor Sawmill Limited aft…
- Repository
- Burnaby Village Museum
- Collection/Fonds
- In the Shadow by the Sea collection
- Description Level
- Item
- Physical Description
- 1 photograph (tiff) : 300 dpi
- Scope and Content
- Photograph of (left to right) Jagdis Kaur Siddoo, Sarjit Kaur Siddoo and Besant Kaur Siddoo standing next to Harbans Kaur Teja with baby and Kartar Kaur Sangha (company cook) on the site of Kapoor Sawmills Limited. The photograph was taken during the reconstruction of the Kapoor Sawmill Limited after the fire that occurred in February 1947.
- Names
- Kapoor Sawmills Limited
- Siddoo, Besant Kaur
- Siddoo, Jagdis Kaur
- Siddoo, Sarjit Kaur
- Teja, Harbans Kaur
- Sangha, Kartar Kaur
- Accession Code
- BV019.32.6
- Access Restriction
- No restrictions
- Reproduction Restriction
- May be restricted by third party rights
- Date
- [1947] (date of original), copied 2004
- Media Type
- Photograph
- Historic Neighbourhood
- Barnet (Historic Neighbourhood)
- Planning Study Area
- Burnaby Mountain Area
- Notes
- Title based on contents of photograph
- see page 73 in the book "In the Shadow by the Sea - recollections of Burnaby's Barnet Village". Caption with photograph reads: "Reconstruction of the new mill after the fire of 1946."
- Incorrect spelling of the name "Sarjeet Siddoo" in the book "In the Shadow by the Sea" has been corrected to "Sarjit Kaur Siddoo"


![Barnet Mill being rebuilt, [1909] (date of original), copied [1998] thumbnail](/media/hpo/_Data/_Archives_Images/_Unrestricted/316/363-002.jpg?width=280)
![Harry Jerome Sports Centre roof installation, [2003] thumbnail](/media/hpo/_Data/_Archives_Images/_Unrestricted/535/535-1812-2.jpg?width=280)

![Reconstruction of Kapoor sawmills, [1947] (date of original), copied 2004 thumbnail](/media/hpo/_Data/_BVM_Images/2019/2019_0032_0006_001.jpg?width=280)