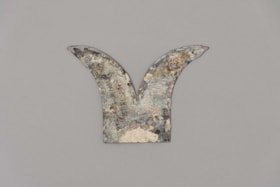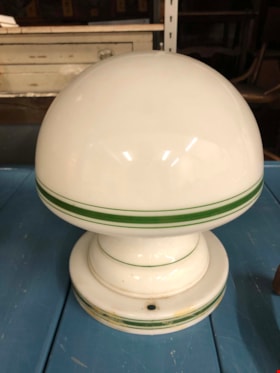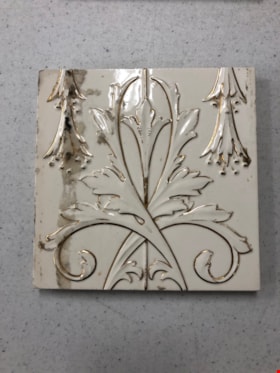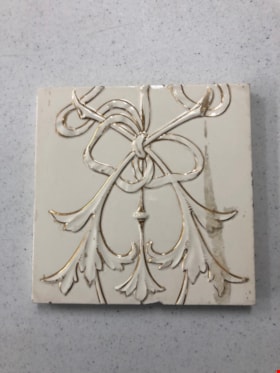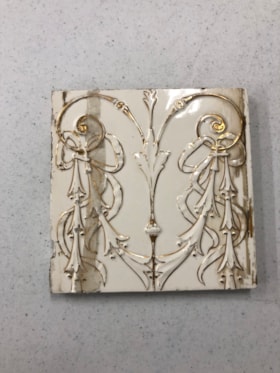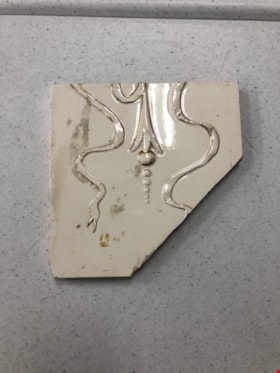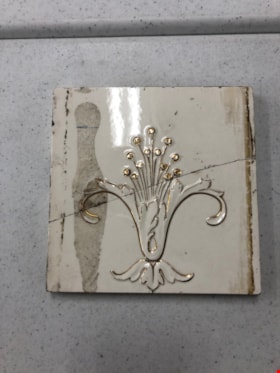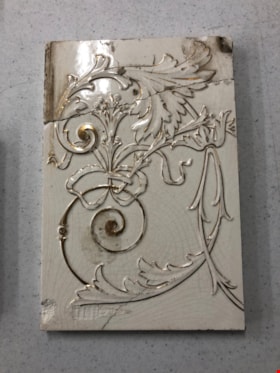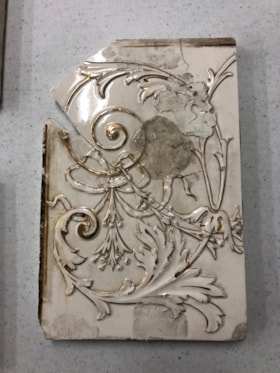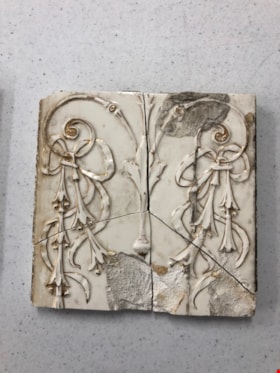Narrow Results By
Subject
- Agriculture - Fruit and Berries 1
- Animals - Birds 1
- Animals - Dogs 3
- Building Components
- Building Components - Fireplaces 1
- Buildings 5
- Buildings - Agricultural 3
- Buildings - Agricultural - Greenhouses
- Buildings - Agricultural - Stables 1
- Buildings - Civic 3
- Buildings - Civic - Art Galleries 7
- Buildings - Civic - Community Centres 1
H.T. Ceperley Estate 'Fairacres' Steam Plant Building
https://search.heritageburnaby.ca/link/landmark528
- Repository
- Burnaby Heritage Planning
- Description
- Designed in the British Arts and Crafts style, the ‘Fairacres’ Steam Plant Buiding is a single-storey wood frame building with a gabled roof that originally housed the apparatus for climate control in the greenhouses, formerly located to its north. The original rubble stone walls that formed the fo…
- Associated Dates
- 1908
- Formal Recognition
- Heritage Designation, Community Heritage Register
- Repository
- Burnaby Heritage Planning
- Geographic Access
- Deer Lake Avenue
- Associated Dates
- 1908
- Formal Recognition
- Heritage Designation, Community Heritage Register
- Enactment Type
- Bylaw No. 9807
- Enactment Date
- 23/11/1992
- Description
- Designed in the British Arts and Crafts style, the ‘Fairacres’ Steam Plant Buiding is a single-storey wood frame building with a gabled roof that originally housed the apparatus for climate control in the greenhouses, formerly located to its north. The original rubble stone walls that formed the foundation for the greenhouses stand adjacent. The Steam Plant Building stands as a pendant to the Root House, which is to the north of the former greenhouses.
- Heritage Value
- The outbuildings at 'Fairacres' are a rare surviving architecturally-designed ensemble of agricultural structures that exist in complementary harmony with the main estate house. Architect Robert Mackay Fripp (1858-1917), an outspoken advocate of Arts and Crafts design, was retained by the Ceperleys to design several original outbuildings on their estate. The Ceperleys operated 'Fairacres' with staff, a farm manager and workers, including Chinese, to grow produce for themselves and for sale at local markets. The Steam Plant Building illustrates the market gardening activity of the area around Deer Lake and its importance to the Ceperley family, which valued a year-round supply of fresh fruit and vegetables for the kitchen and flowers for the house. It also illustrates the cultural and aesthetic values of the Ceperleys in retaining an architect to design a functional outbuilding using an accepted and contemporary architectural style. Built in 1908, the Steam Plant Building was significantly altered in the 1960s and restored to its original design in 2000.
- Defining Elements
- Key elements that define the heritage character of the ‘Fairacres’ Steam Plant Building include its: - overall spatial arrangement of the Steam Plant Building in relation to the former greenhouses and the Root House - side gable roof with cedar shingle cladding. - tall brick chimney indicitive of the building's original function. - distinctive Arts and Crafts architectural features such as the shingle wall cladding with decorative shingling under window sills, deep eaves, and pebble-dashed concrete foundation walls - six-paned wooden-sash casement windows - simple functional interior features - rubble stone walls that formed the foundation for the greenhouses
- Locality
- Deer Lake Park
- Historic Neighbourhood
- Burnaby Lake (Historic Neighbourhood)
- Planning Study Area
- Douglas-Gilpin Area
- Architect
- Robert Mackay Fripp
- Function
- Primary Historic--Outbuilding
- Community
- Burnaby
- Cadastral Identifier
- P.I.D. No. 004-493-311 Legal Description: Block 3 Except: Part subdivided by Plan 26865, District Lot 79, Group 1, New Westminster District, Plan 536
- Boundaries
- ‘Fairacres’ is comprised of a single municipally-owned property located at 6344 Deer Lake Avenue, Burnaby.
- Area
- 17,065.00
- Contributing Resource
- Building
- Landscape Feature
- Ownership
- Public (local)
- Other Collection
- Burnaby Historical Society, Community Archives: Ceperley Photograph Album
- Documentation
- Heritage Site Files: PC77000 20. City of Burnaby Planning and Building Department, 4949 Canada Way, Burnaby, B.C., V5G 1M2
- Street Address
- 6344 Deer Lake Avenue
Images
Gutter Stay
https://search.heritageburnaby.ca/link/museumartifact90822
- Repository
- Burnaby Village Museum
- Accession Code
- BV020.40.13
- Description
- Tarnished gray, brown and yellow metal piece. The base of the piece is flat with two points than curve out into opposite directions. Both points have a small hole in each tip, and one side of the base has a hole also.
- Object History
- This is a gutter stay from Hart House, used to hold the gutters in place, while being decorative.
- Category
- 01. Built Environment Objects
- Classification
- Building Components - - Plumbing & Drainage Elements
- Object Term
- Gutter
- Subjects
- Building Components
- Buildings - Heritage
- Historic Neighbourhood
- Burnaby Lake (Historic Neighbourhood)
- Planning Study Area
- Douglas-Gilpin Area
Images
Light Fixture
https://search.heritageburnaby.ca/link/museumartifact90872
- Repository
- Burnaby Village Museum
- Accession Code
- BV020.40.23
- Description
- White glass light fixture with rounded bulb shape. The lamp and the base of the fixture hae a thick green line with two thin lines on either side. There are two holes in the base on opposite sides of each other. There is some tan/beige paint strokes around the base. An additional part is required to actually afix the lamp to the ceiling.
- Object History
- This is an original light fixture for the Eagles House. This house is located on Sperling Avenue and is under the care of the City of Burnaby Planning Department.
- Category
- 02. Furnishings
- Classification
- Lighting Equipment - - Lighting Devices
- Object Term
- Fixture, Lighting
- Colour
- White
- Green
- Historic Neighbourhood
- Burnaby Lake (Historic Neighbourhood)
- Planning Study Area
- Morley-Buckingham Area
Images
Tile
https://search.heritageburnaby.ca/link/museumartifact90823
- Repository
- Burnaby Village Museum
- Accession Code
- BV020.40.14
- Description
- White ceramic tile with gold design. The design is made up of a gold line down the centre, and one small flower 3/4 of the way up with two leaves crossed over one another. On either side of the middle design are two trumpeted flowers pointing down from the top of the tile. There is a brown stain all the way down the left handside, over top of the trumpeted flower.
- Object History
- These tiles are from Glenedward Mansion, built in 1912. It was built at 3412 Kingsway, which later became 5152 Kingsway. They were salvaged when the mansion was demolished in the 1990s.
- Category
- 01. Built Environment Objects
- Classification
- Building Components - - Surface Elements
- Object Term
- Tile, Decorative
- Colour
- White
- Gold
- Measurements
- 6" x 6"
- Subjects
- Building Components
- Buildings - Heritage
- Historic Neighbourhood
- Edmonds (Historic Neighbourhood)
- Planning Study Area
- Windsor Area
Images
Tile
https://search.heritageburnaby.ca/link/museumartifact90824
- Repository
- Burnaby Village Museum
- Accession Code
- BV020.40.15
- Description
- White ceramic tile with gold design. The design is made up of a a gold line down the centre and a flower at the bottom of that line. Two leaves are tied in a bow around the centre line. There is a brown stain down most of the right hand side.
- Object History
- These tiles are from Glenedward Mansion, built in 1912. It was built at 3412 Kingsway, which later became 5152 Kingsway. They were salvaged when the mansion was demolished in the 1990s.
- Category
- 01. Built Environment Objects
- Classification
- Building Components - - Surface Elements
- Object Term
- Tile, Decorative
- Colour
- White
- Gold
- Measurements
- 6" x 6"
- Subjects
- Building Components
- Buildings - Heritage
- Historic Neighbourhood
- Edmonds (Historic Neighbourhood)
- Planning Study Area
- Windsor Area
Images
Tile
https://search.heritageburnaby.ca/link/museumartifact90825
- Repository
- Burnaby Village Museum
- Accession Code
- BV020.40.16
- Description
- White ceramic tile with gold design. The design is made up of a gold line down the centre with a leaf comprising the top half. Two gold curls emerge from either side of the line. Six bell-shaped flowers hang from these gold curls on each side and are tied with a ribbon. There is a brown stain down either side.
- Object History
- These tiles are from Glenedward Mansion, built in 1912. It was built at 3412 Kingsway, which later became 5152 Kingsway. They were salvaged when the mansion was demolished in the 1990s.
- Category
- 01. Built Environment Objects
- Classification
- Building Components - - Surface Elements
- Object Term
- Tile, Decorative
- Colour
- White
- Gold
- Measurements
- 6" x 6"
- Subjects
- Building Components
- Buildings - Heritage
- Historic Neighbourhood
- Edmonds (Historic Neighbourhood)
- Planning Study Area
- Windsor Area
Images
Tile
https://search.heritageburnaby.ca/link/museumartifact90826
- Repository
- Burnaby Village Museum
- Accession Code
- BV020.40.17
- Description
- White ceramic tile with gold design. The design is made up of a gold flower hanging down the centre with six circles coming from the opening of the bell shape. There are two tendrils of ribbon framing either side of the flower in an "S" shape. One end of the ribbon is cut like the end of a snake's tongue. There is a clean diagonal break, nearly a quarter of the whole tile.
- Object History
- These tiles are from Glenedward Mansion, built in 1912. It was built at 3412 Kingsway, which later became 5152 Kingsway. They were salvaged when the mansion was demolished in the 1990s.
- Category
- 01. Built Environment Objects
- Classification
- Building Components - - Surface Elements
- Object Term
- Tile, Decorative
- Measurements
- 6" x 6"
- Subjects
- Building Components
- Buildings - Heritage
- Historic Neighbourhood
- Edmonds (Historic Neighbourhood)
- Planning Study Area
- Windsor Area
Images
Tile
https://search.heritageburnaby.ca/link/museumartifact90827
- Repository
- Burnaby Village Museum
- Accession Code
- BV020.40.18
- Description
- White ceramic tile with gold design. The design is made up of one flower with two petals curled and splaying out to the right and left side, with two smaller petals in the centre. The flower is resting on a decorative leaf design at the base of the tile. Thirteen stamens with round tips are coming out of the flower. There is a brown stain down the left hands side. There is a clean diagonal break through the middle of the tile.
- Object History
- These tiles are from Glenedward Mansion, built in 1912. It was built at 3412 Kingsway, which later became 5152 Kingsway. They were salvaged when the mansion was demolished in the 1990s.
- Category
- 01. Built Environment Objects
- Classification
- Building Components - - Surface Elements
- Object Term
- Tile, Decorative
- Colour
- White
- Gold
- Measurements
- 6" x 6"
- Subjects
- Building Components
- Buildings - Heritage
- Historic Neighbourhood
- Edmonds (Historic Neighbourhood)
- Planning Study Area
- Windsor Area
Images
Tile
https://search.heritageburnaby.ca/link/museumartifact90830
- Repository
- Burnaby Village Museum
- Accession Code
- BV020.40.19
- Description
- White ceramic tile with gold design. The design is made up of two flowers attached to a gold curled tendril. At the top, a large flower follows the curled line. the line conitnues out of the centre of the flower and splits into two leafy tendrils. One of the leaves has a thick gold curl coming from it. A ribbon with a flower is tied to this gold curl (nearest to the bottom of the tile), and has six stamens coming from the flower. The tile has a wiggled split in the top quarter of the tile, bisecting the large flower.
- Object History
- These tiles are from Glenedward Mansion, built in 1912. It was built at 3412 Kingsway, which later became 5152 Kingsway. They were salvaged when the mansion was demolished in the 1990s.
- Category
- 01. Built Environment Objects
- Classification
- Building Components - - Surface Elements
- Object Term
- Tile, Decorative
- Colour
- White
- Gold
- Measurements
- 8" h x 6" w
- Subjects
- Building Components
- Buildings - Heritage
- Historic Neighbourhood
- Edmonds (Historic Neighbourhood)
- Planning Study Area
- Windsor Area
Images
Tile
https://search.heritageburnaby.ca/link/museumartifact90833
- Repository
- Burnaby Village Museum
- Accession Code
- BV020.40.20
- Description
- White ceramic tile with gold design. The design is made up of two flowers attached to a gold curled tendril. At the top, a large flower follows the curled line. the line conitnues out of the centre of the flower and splits into two leafy tendrils. One of the leaves has a thick gold curl coming from it. A ribbon with a flower is tied to this gold curl (nearest to the bottom of the tile), and has six stamens coming from the flower. There is a large brown circular stain and lots of gray stains, the colour of dry wall putty. The tile has a clean diagonal split across the centre right near to where the ribbon attaches to the gold curl. The bottom corner is missing with another clean diagonal split, and small triangular piece missing along the largest split.
- Object History
- These tiles are from Glenedward Mansion, built in 1912. It was built at 3412 Kingsway, which later became 5152 Kingsway. They were salvaged when the mansion was demolished in the 1990s.
- Category
- 01. Built Environment Objects
- Classification
- Building Components - - Surface Elements
- Object Term
- Tile, Decorative
- Colour
- White
- Gold
- Measurements
- 8" h x 6" w
- Subjects
- Building Components
- Buildings - Heritage
- Historic Neighbourhood
- Edmonds (Historic Neighbourhood)
- Planning Study Area
- Windsor Area
Images
Tile
https://search.heritageburnaby.ca/link/museumartifact90836
- Repository
- Burnaby Village Museum
- Accession Code
- BV020.40.21
- Description
- White ceramic tile with gold design. The design is made up of a gold line down the centre with a leaf comprising the top half. Two gold curls emerge from either side of the line. Six bell-shaped flowers hang from these gold curls on each side and are tied with a ribbon. There is a large brown stain on the top right corner with two rough chips out of the bottom. This tile is split into nearly 4 equal parts.
- Object History
- These tiles are from Glenedward Mansion, built in 1912. It was built at 3412 Kingsway, which later became 5152 Kingsway. They were salvaged when the mansion was demolished in the 1990s.
- Category
- 01. Built Environment Objects
- Classification
- Building Components - - Surface Elements
- Object Term
- Tile, Decorative
- Colour
- White
- Gold
- Measurements
- 6" x 6"
- Subjects
- Building Components
- Buildings - Heritage
- Historic Neighbourhood
- Edmonds (Historic Neighbourhood)
- Planning Study Area
- Windsor Area

