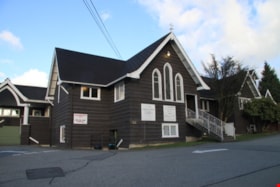Narrow Results By
St. Stephen's Anglican Church
https://search.heritageburnaby.ca/link/landmark765
- Repository
- Burnaby Heritage Planning
- Geographic Access
- Cameron Street
- Associated Dates
- 1913
- Heritage Value
- The site of St. Stephen's Anglican Church is one of the historic landmarks of old Burquitlam. Originally this was part of the Alexander and Ethel Evans farm, Saint Phillians. Initial services for the church were held in the Evans home and later in the Burquitlam school. Alexander Evans donated this site to the Anglican Church in trust with the wish that it become a future church and consecrated ground for a family burial plot. In 1913, the parish raised the funds to build the first church. St. Stephen's was consecrated by Bishop de Pencier on September 28, 1913.
- Historic Neighbourhood
- Burquitlam (Historic Neighbourhood)
- Planning Study Area
- Lyndhurst Area
- Street Address
- 9887 Cameron Street
- Street View URL
- Google Maps Street View
Images
Comprehensive Development Plans - Bylaw No. 6507, Rezoning Reference # 28/74 (Cameron Street Development)
https://search.heritageburnaby.ca/link/archivedescription13844
- Repository
- City of Burnaby Archives
- Date
- 1974
- Collection/Fonds
- City Council and Office of the City Clerk fonds
- Description Level
- File
- Physical Description
- Architectural drawings
- Repository
- City of Burnaby Archives
- Date
- 1974
- Collection/Fonds
- City Council and Office of the City Clerk fonds
- Series
- Bylaws series
- Physical Description
- Architectural drawings
- Description Level
- File
- Record No.
- 16832
- Accession Number
- 2001-01
- Media Type
- Architectural Drawing
Comprehensive Development Plans - Bylaw No. 8529, Rezoning Reference # 73/84 (Commercial Development at North Road and Cameron Street)
https://search.heritageburnaby.ca/link/archivedescription13787
- Repository
- City of Burnaby Archives
- Date
- 1986
- Collection/Fonds
- City Council and Office of the City Clerk fonds
- Description Level
- File
- Physical Description
- Architectural drawings
- Repository
- City of Burnaby Archives
- Date
- 1986
- Collection/Fonds
- City Council and Office of the City Clerk fonds
- Series
- Bylaws series
- Physical Description
- Architectural drawings
- Description Level
- File
- Record No.
- 16775
- Accession Number
- 2001-01
- Media Type
- Architectural Drawing
Comprehensive Development Plans - Bylaw No. 8799, Rezoning Reference # 57/87 (North Road and Cameron Street Retail Centre)
https://search.heritageburnaby.ca/link/archivedescription13786
- Repository
- City of Burnaby Archives
- Date
- 1987
- Collection/Fonds
- City Council and Office of the City Clerk fonds
- Description Level
- File
- Physical Description
- Architectural drawings
- Repository
- City of Burnaby Archives
- Date
- 1987
- Collection/Fonds
- City Council and Office of the City Clerk fonds
- Series
- Bylaws series
- Physical Description
- Architectural drawings
- Description Level
- File
- Record No.
- 16774
- Accession Number
- 2001-01
- Media Type
- Architectural Drawing
Comprehensive Development Plans - Bylaw No. 9367, Rezoning Reference # 6/90 (North Road and Cameron Street)
https://search.heritageburnaby.ca/link/archivedescription14101
- Repository
- City of Burnaby Archives
- Date
- 1990
- Collection/Fonds
- City Council and Office of the City Clerk fonds
- Description Level
- File
- Physical Description
- Architectural drawings
- Repository
- City of Burnaby Archives
- Date
- 1990
- Collection/Fonds
- City Council and Office of the City Clerk fonds
- Series
- Bylaws series
- Physical Description
- Architectural drawings
- Description Level
- File
- Record No.
- 17089
- Accession Number
- 2001-01
- Media Type
- Architectural Drawing
Comprehensive Development Plans - Bylaw No. 11336, Rezoning Reference #99-42 (9211 and 9195 Cameron Street; 3250, 3312, 3338, 3362 Noel Drive)
https://search.heritageburnaby.ca/link/archivedescription85555
- Repository
- City of Burnaby Archives
- Date
- 2002
- Collection/Fonds
- City Council and Office of the City Clerk fonds
- Description Level
- File
- Physical Description
- Architectural drawing
- Repository
- City of Burnaby Archives
- Date
- 2002
- Collection/Fonds
- City Council and Office of the City Clerk fonds
- Series
- Bylaws series
- Physical Description
- Architectural drawing
- Description Level
- File
- Record No.
- 55854
- Accession Number
- 2013-28
- Media Type
- Architectural Drawing
Comprehensive Development Plans - Bylaw No. 11573, Rezoning Reference #03-10 (9753, 9789, 9825, 9845 Cameron Street; Portion of 9720 Sullivan Street and 8912 Sullivan Street)
https://search.heritageburnaby.ca/link/archivedescription85641
- Repository
- City of Burnaby Archives
- Date
- 2004
- Collection/Fonds
- City Council and Office of the City Clerk fonds
- Description Level
- File
- Physical Description
- Architectural drawing
- Repository
- City of Burnaby Archives
- Date
- 2004
- Collection/Fonds
- City Council and Office of the City Clerk fonds
- Series
- Bylaws series
- Physical Description
- Architectural drawing
- Description Level
- File
- Record No.
- 56402
- Accession Number
- 2013-28
- Media Type
- Architectural Drawing
