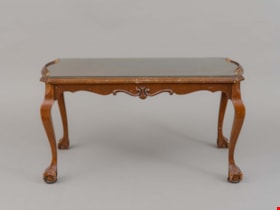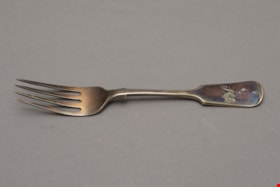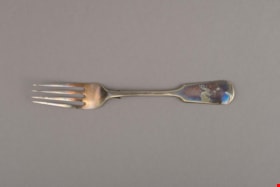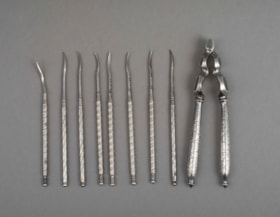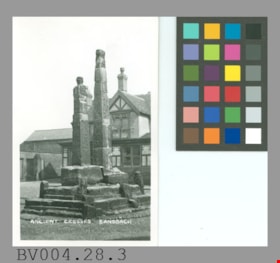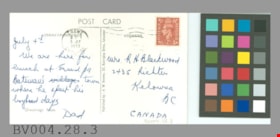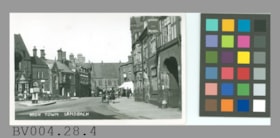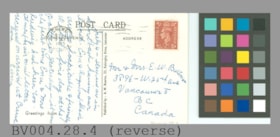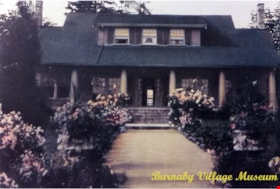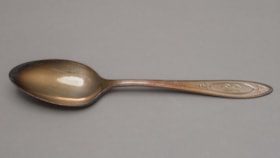Narrow Results By
Person / Organization
- A & H Plastering and Stucco 1
- Aikenhead, May 7
- Air Raid Precautions (A.R.P.) 30
- Allen, James Charles
- Alpha Secondary School 4
- Alta Vista Baptist Church 1
- Army, Navy and Air Force Veterans in Canada, Pompier Unit #314 1
- Baden-Powell, Olave 1
- Bailey, Joan 8
- Barnet Lumber Company 2
- Barrett, Dave, 1930- 1
- Bateman, Catherine "Cassie" Dale 1
H.T. Ceperley Estate 'Fairacres' Mansion
https://search.heritageburnaby.ca/link/landmark526
- Repository
- Burnaby Heritage Planning
- Description
- 'Fairacres' is a large, two-and-one-half storey estate house in the British Arts and Crafts style, located in Deer Lake Park, with four associated original outbuildings.
- Associated Dates
- 1911
- Formal Recognition
- Heritage Designation, Community Heritage Register
- Other Names
- Henry Tracy & Grace Ceperley Estate
- Burnaby Art Gallery
- Street View URL
- Google Maps Street View
- Repository
- Burnaby Heritage Planning
- Other Names
- Henry Tracy & Grace Ceperley Estate
- Burnaby Art Gallery
- Geographic Access
- Deer Lake Avenue
- Associated Dates
- 1911
- Formal Recognition
- Heritage Designation, Community Heritage Register
- Enactment Type
- Bylaw No. 9807
- Enactment Date
- 23/11/1992
- Description
- 'Fairacres' is a large, two-and-one-half storey estate house in the British Arts and Crafts style, located in Deer Lake Park, with four associated original outbuildings.
- Heritage Value
- 'Fairacres' is important as a record of the early years of Burnaby, specifically the Deer Lake area, as a place of tranquility and beautiful scenery in which the wealthy and successful in the burgeoning cities of New Westminster and Vancouver chose to retire or to make their family homes. The main house, which anchors in style and setting the outbuildings on the estate, demonstrates the social, cultural, and aesthetic values of local wealthy businessmen and women of the early twentieth century - values such as appreciation of architectural elegance and grand interior spaces, leisure and recreation, formal landscaped gardens and scenic views. Also important is the association with the English-born and trained architect Robert Mackay Fripp (1858-1917), as this was one of his grandest residential commissions. Steeped in the current architectural trends in Great Britain, Fripp designed this sprawling mansion in the Arts and Crafts style, reflected in the architectural detailing and proportions. The style was common at the time and was often used for estate mansions as a symbol of affluence and good, modern taste as well as an affinity for all things British. Quality is displayed inside and out in the finishes and materials, orchestrated by prominent local contractor, James Charles Allen, including imported English materials of specific value such as imported Medmenham tiles in the fireplace surrounds, one of the earliest documented use of these tiles outside the United Kingdom. Detailed features of the interior woodwork were carved by Scottish-born master wood carver George Selkirk Gibson (1867-1942), who was best known for his many commissions for prominent British Columbia architect Samuel Maclure. The outbuildings at 'Fairacres' are an important record of the functioning of a large estate of the time. The Garage and Stables and the Chauffeur’s Cottage accommodated the use of automobiles, horses and carriages, and in concert with the estate's location near the new British Columbia Electric Railway 'Burnaby Lake' interurban line, illustrate the evolving nature of regional transportation and the growing bedroom communities and estates made possible by increasing options for transportation. Other outbuildings accommodated the agricultural activities that helped support the Ceperley estate. The estate was conceived and funded by American-born Grace E. Dixon Ceperley (1863-1917), who had achieved significant wealth through a bequest from her brother-in-law, Vancouver pioneer Arthur Ferguson. Her husband, Henry Tracy Ceperley (1850-1929), also American-born, was a successful and well-respected businessman who made a significant contribution to the development of the City of Vancouver. The construction of 'Fairacres' spawned the transformation of the Deer Lake area from a farming community into a preferred location for elite suburban homes. 'Fairacres' is significant to the City of Burnaby as its first civic heritage conservation project. Acquired in 1966 for conversion to Burnaby’s first art gallery, it was dedicated in 1967 to mark Canada’s Centennial of Confederation.
- Defining Elements
- Key elements that define the heritage character of the ‘Fairacres’ mansion include its: - setting in relation to the gardens, its former market garden, and the vistas to Deer Lake and other grand homes in the area - side gable roof with prominent dormers and cedar shingle cladding - verandah across the eastern (garden) facade, with its view over the landscaped gardens and the distant mountains - porte cochere with its side steps for those arriving by automobile, and central raised step for those alighting from horse-drawn carriages - rich variety of exterior elements that demonstrate the typical Arts and Crafts use of local materials such as cobble stone chimneys and foundations, wide wooden siding and half-timbering - mixture of double-hung and casement wooden-sash windows, many with multi-paned sash - lavish interior spaces, designed for entertaining on a grand scale, including a billiard room with a beamed ceiling and an inglenook fireplace, and generous living and dining rooms arranged off a central hall - quality of the interior materials such as imported Medmenham tiles in fireplace surrounds, window hardware by Hope and Sons, and leaded stained glass - interior wood work including the staircase, and carvings by George Selkirk Gibson - remaining formal Edwardian garden landscape elements, including the cross-axial plan that reflects the relationship of the mansion to its 'outdoor rooms'
- Locality
- Deer Lake Park
- Historic Neighbourhood
- Burnaby Lake (Historic Neighbourhood)
- Planning Study Area
- Douglas-Gilpin Area
- Architect
- Robert Mackay Fripp
- Function
- Primary Current--Museum
- Primary Historic--Estate
- Community
- Burnaby
- Cadastral Identifier
- P.I.D. No. 004-493-311 Legal Description: Block 3 Except: Part subdivided by Plan 26865, District Lot 79, Group 1, New Westminster District, Plan 536
- Boundaries
- ‘Fairacres’ is comprised of a single municipally-owned property located at 6344 Deer Lake Avenue, Burnaby.
- Area
- 17,065.00
- Contributing Resource
- Building
- Landscape Feature
- Ownership
- Public (local)
- Other Collection
- City of Burnaby, Visual Art Collection: Original rendering by R.P.S. Twizell Burnaby Historical Society, Community Archives: Ceperley Photograph Album Burnaby Village Museum, Collection: Carved dining room panels by G.S. Gibson and other hardware items
- Documentation
- Heritage Site Files: PC77000 20. City of Burnaby Planning and Building Department, 4949 Canada Way, Burnaby, B.C., V5G 1M2
- Names
- Ceperley, Grace
- Ceperley, H.T.
- Fripp, Robert Mackay
- Allen, James Charles
- Gibson, George Selkirk
- Street Address
- 6344 Deer Lake Avenue
- Street View URL
- Google Maps Street View
Images
The Baptist church hymnal : hymns, tunes
https://search.heritageburnaby.ca/link/museumlibrary2592
- Repository
- Burnaby Village Museum
- Author
- Green, Samuel G. (Samuel Gosnell), 1822-1905
- Clifford, J.
- Hawker, George
- Medley, Edward
- Wood, J. R.
- Publication Date
- 1900
- Call Number
- 782.27 GRE
- Repository
- Burnaby Village Museum
- Collection
- Special Collection
- Material Type
- Book
- Accession Code
- HV975.110.6
- Call Number
- 782.27 GRE
- Author
- Green, Samuel G. (Samuel Gosnell), 1822-1905
- Clifford, J.
- Hawker, George
- Medley, Edward
- Wood, J. R.
- Contributor
- Briant, Rowland
- Pewtress, H. W.
- Place of Publication
- London
- Publisher
- Psalms and Hymns Trust
- Publication Date
- 1900
- Physical Description
- 761 p. : 29 cm.
- Inscription
- "Presented to F. W. Bateman Esqre by The Broadway Baptist Church (Winnipeg) February 28th 1908" [Hand-lettered in black and red ink on front flyleaf verso]
- Library Subject (LOC)
- Hymns, English
- Names
- Bateman Family
- Notes
- Author's full name: Wood, J. R. (Jonathan R.)
- Author's full name and dates: Green, Samuel G. (Samuel Gosnell), 1822-1905.
- "With the assistance of special sub-committees for the musical part of the work." -- Title page verso
- "Rowland Briant...Musical Editor" -- Title page verso
- "H. W. Pewtress, Secretary" -- Title page verso
coffee table
https://search.heritageburnaby.ca/link/museumartifact38155
- Repository
- Burnaby Village Museum
- Accession Code
- BV996.18.1
- Description
- Coffee table with glass top, rectangular; long sides are straight, short sides are scalloped; scallop carved areas on each side below top; curved legs end in ball-and-claw feet; furniture glides missing from bottoms of two legs (glides may be a later addition); varnish scraped in a few areas, es- pecially on the raised strips on short sides that hold glass top in place; white mark on underside, and blue pencil marks; some surface scratches on top; top of table is removeable, has small chip one side
- Object History
- Donor inherited object from the estate of his aunt, Dorithy M. Holt, who had been married to Warren Stafford Bateman, son of Edwin Wettenhall Bateman and Catherine "Cassie" (Dale) Bateman. Edwin W. Bateman was the builder of Elworth house.
- Category
- 02. Furnishings
- Classification
- Furniture - - Support Furniture
- Object Term
- Table
- Subjects
- Furniture - Tables
- Names
- Bateman Family
Images
fork
https://search.heritageburnaby.ca/link/museumartifact25956
- Repository
- Burnaby Village Museum
- Accession Code
- HV975.110.7
- Description
- Dinner fork finished with electroplated silver, which has worn through in places. The fork is decorated in a tipped pattern on the top side of the handle. The back side of the handle has stamped hallmarks and the front side in engraved with "JCB" in script. The fork is part of a set of two forks and two spoons
- Object History
- Object is part of a set of two forks and two spoons. They were inherited by Edwin Wettenhall Bateman from the estate of his father in 1924. His parents were James Bateman and Caroline (Wettenhall) Bateman (J C B) and were purchased sometime before 1891 (the year Caroline Bateman died in Hartney, Manitoba). The object was reputed to have been brought from Sandbach, Cheshire, England where James and Caroline had lived prior to emigrating to Canada.
- Category
- 04.Tools & Equipment for Materials
- Classification
- Food Service T&E - - Eating & Drinking Utensils
- Object Term
- Fork, Eating
- Measurements
- L: 18.0 cm
- Subjects
- Food Service Tools and Equipment
- Names
- Bateman Family
Images
nutcracker
https://search.heritageburnaby.ca/link/museumartifact25962
- Repository
- Burnaby Village Museum
- Accession Code
- HV975.110.13
- Description
- Nutcracker set; nutcracker and seven nutpicks
- Object History
- Object was used by donor's maternal grand-parents, the Dales of Naseby, Lincolnshire, England. It was inherited by the donor and used in Elworth house when it was occupied by the Batemans' from 1920-1935.
- Category
- 04.Tools & Equipment for Materials
- Object Term
- Nutcracker
- Subjects
- Food Processing Tools and Equipment
- Names
- Bateman Family
Images
photograph album
https://search.heritageburnaby.ca/link/museumartifact88236
- Repository
- Burnaby Village Museum
- Accession Code
- BV017.33.1
- Description
- photograph album; Photo album designed to hold carte de visite and tin type images. The covers are hard with embossed leather on the outside. There is a ring hinged to the back cover designed to act as a closure but the front cover attachment is missing. First image in album has been identified as baby Edna C.A. Bateman Corner. "Edna" is handwritten on the front of the carte. "Irwin / PHOTOGRAPHER / ROSSER AVE. - Brandon" is stamped on the bottom of the carte in gold. The other images are unidentified but the studios are located in Portage La Prairie, Manitoba; Flesherton, Ontario; and Detroit, Michigan.
- Object History
- Possibly a Bateman family album.
- Measurements
- L: 20.0 cm W: 16.0 cm H: 7.5 cm
- Names
- Bateman Family
postcard
https://search.heritageburnaby.ca/link/museumartifact47085
- Repository
- Burnaby Village Museum
- Accession Code
- BV004.28.3
- Description
- Postcard: black and white photo, glossy, white border; vertical; intricately-carved stone structures on stepped base in front of half-timbered building with sign "-LL & Co." "-ALES" "-OCKPORT"; printed across bottom in white, hand-lettered "ANCIENT CROSSES SANDBACH"; on reverse in black, "POST CARD"; dotted line up centre with "Published by: A.W. Bourne, 32, Babingley Drive, Leicester"; to left, "CORRESPONDENCE", to right, "ADDRESS"; printed at bottom left, "Greetings from"; handwritten in blue ink, "July 4th" "We are here for lunch at Grandpa Bateman's village" [crossed out] "town where he spent his boyhood days" "Dad"; addressed to "Mrs. R H Blackwood 2435 Richter" "Kelowna BC CANADA"; brown King George VI stamp at upper right, "POSTAGE REVENUE" "2D"; cancelled by seven wavy lines; postmark "CREWE CHESHIRE" "815 5 JLY 1953"; note that stamp was used during reign of Elizabeth II; slight wear on corners
- Classification
- Written Communication T&E - - Writing Media
- Object Term
- Postcard
- Marks/Labels
- Ancient Crosses / Sandbach / Grandpa Bateman's town where he spent his boyhood days
- Colour
- Black
- White
- Maker
- A. W. Bourne
- Country Made
- England
- Site/City Made
- Leicester
- Title
- Ancient Crosses Sandbach
- Publication Date
- July 5 1953
Images
postcard
https://search.heritageburnaby.ca/link/museumartifact47086
- Repository
- Burnaby Village Museum
- Accession Code
- BV004.28.4
- Description
- Postcard: black and white photo, glossy, white border; horizontal; shows street and buildings, Wheat Hotel in right foreground, women with bicycles; printed in white at lower left is handlettered "HIGH TOWN SANDBACH"; on reverse in black "POST CARD", dotted line below, dotted line up centre with "Published by: A.W. Bourne, 32, Babingley Drive, Leicester"; "CORRESPONDENCE" at left, at right "ADDRESS"; at bottom left, "Greetings from"; addressed in blue ink to "Mr and Mrs. E. W. Bateman 3896 - W. 25th Ave. Vancouver 8, BC Canada"; "July 4 - Here we are in Sandbach having our lunch. Ena & Raymond Slack are so hospitable & friendly. We had a fine day at the potteries yesterday - it was the first time Ena & Mrs Ludwig had been too. Thanks for air Mail letter received on arrival at Crewe" "Love Edna"; brown stamp at upper right with King George VI, "POSTAGE REVENUE" "2D", cancelled with wavy lines; postmark "CREWE CHESHIRE" "8-" "5 JLY 1953" [Related to BV004.28.3]; indentation down centre on front, some spotting and damage from liquid?, which took gloss off along indentation
- Classification
- Written Communication T&E - - Writing Media
- Object Term
- Postcard
- Marks/Labels
- High Town Sandbach / Mr. & Mrs. Bateman / Edna
- Colour
- Black
- White
- Maker
- A. W. Bourne
- Country Made
- England
- Site/City Made
- Leicester
- Title
- High Town Sandbach
- Publication Date
- July 4 1953
Images
postcard
https://search.heritageburnaby.ca/link/museumartifact91168
- Repository
- Burnaby Village Museum
- Accession Code
- BV020.4.1226
- Description
- postcard; photograph of Elworth house with front walkway bordered by flower gardens on either side; script in yellow in bottom right corner reads "Burnaby Village Museum". Postcard was created from original photograph of Elworth house BV985.1003.1 [1925].
- Object History
- Postcard was created from original hand tinted black and white photograph of Elworth house BV985.1003.1 [1925] and used for promotional purposes by Burnaby Village Museum Marketing Department.
- Classification
- Written Communication T&E - - Writing Media
- Object Term
- Postcard
- Measurements
- 18.5 x 26.5 cm folded to 18.5 x 13.5 cn
- Subjects
- Documentary Artifacts - Cards
Images
spoon
https://search.heritageburnaby.ca/link/museumartifact38440
- Repository
- Burnaby Village Museum
- Accession Code
- BV997.31.2
- Description
- Spoon, Oneida; "Adam" style, c. 1927; "B" engraved into "Adam" design on handles to signify "Bateman"; community plate brand
- Object History
- Donor inherited objects from the estate of her husband, Warren Stafford Bateman, son of Edwin Wettenhall Bateman and Catherine "Cassie" (Dale) Bateman. Edwin W. Bateman was the builder of Elworth house.
- Category
- 04.Tools & Equipment for Materials
- Classification
- Food Service T&E - - Eating & Drinking Utensils
- Object Term
- Spoon, Serving
- Subjects
- Food Service Tools and Equipment
- Names
- Bateman Family
Images
teaspoon
https://search.heritageburnaby.ca/link/museumartifact25958
- Repository
- Burnaby Village Museum
- Accession Code
- HV975.110.9
- Description
- Teaspoon finished with electroplated silver, which has worn through in places. The fork is decorated in a tipped pattern on the top side of the handle. The back side of the handle has stamped hallmarks and the front side in engraved with "JCB" in script. The spoon is part of a set of two forks and two spoons
- Object History
- Object is part of a set of two forks and two spoons. They were inherited by Edwin Wettenhall Bateman from the estate of his father in 1924. His parents were James Bateman and Caroline (Wettenhall) Bateman (J C B) and were purchased sometime before 1891 (the year Caroline Bateman died in Hartney, Manitoba). The object was reputed to have been brought from Sandbach, Cheshire, England where James and Caroline had lived prior to emigrating to Canada.
- Category
- 04.Tools & Equipment for Materials
- Classification
- Food Service T&E - - Eating & Drinking Utensils
- Object Term
- Spoon, Eating
- Measurements
- Overall measurements: length 14 cm
- Subjects
- Food Service Tools and Equipment
- Names
- Bateman Family



