More like 'Bill Daly'
Narrow Results By
Subject
- Advertising Medium - Poster 1
- Advertising Medium - Signs and Signboards 4
- Aerial Photographs 3
- Agriculture - Fruit and Berries 3
- Artifacts 1
- Arts - Paintings 1
- Buildings - Commercial - Grocery Stores 2
- Buildings - Heritage 1
- Buildings - Recreational 3
- Buildings - Schools - Universities and Colleges 3
- Celebrations - Centennials 4
- Ceremonial Artifacts - Flags 4
Person / Organization
- Aulbach, Henry 1
- Bancroft, Rose 2
- Beinhaker, Philip 1
- Bengough, Jean 1
- Boy Scouts of Canada 4
- British Columbia Institute of Technology 1
- Burnaby Advisory Planning Commission 1
- Burnaby Centennial '71 Committee 1
- Burnaby Chamber of Commerce 7
- Burnaby Citizens Association 1
- Burnaby Clef Society 1
- Burnaby General Hospital 1
Centennial Pavilion
https://search.heritageburnaby.ca/link/archivedescription37407
- Repository
- City of Burnaby Archives
- Date
- 1970
- Collection/Fonds
- Burnaby Historical Society fonds
- Description Level
- Item
- Physical Description
- 1 photograph : col. postcard ; 9 x 14 cm
- Scope and Content
- Photographic postcard of the Centennial Pavilion located in Burnaby Mountain Park. The caption on the back of the postcard reads: "The Centennial Pavilion, located in Burnaby Mountain Park was built in 1958 to commemorate the centenary of the Province of British Columbia. Numerous view points on be…
- Repository
- City of Burnaby Archives
- Date
- 1970
- Collection/Fonds
- Burnaby Historical Society fonds
- Subseries
- Robert Prittie subseries
- Physical Description
- 1 photograph : col. postcard ; 9 x 14 cm
- Description Level
- Item
- Record No.
- 369-006
- Access Restriction
- No restrictions
- Reproduction Restriction
- Reproduce for fair dealing purposes only
- Accession Number
- BHS1999-01
- Scope and Content
- Photographic postcard of the Centennial Pavilion located in Burnaby Mountain Park. The caption on the back of the postcard reads: "The Centennial Pavilion, located in Burnaby Mountain Park was built in 1958 to commemorate the centenary of the Province of British Columbia. Numerous view points on beautifully landscaped grounds provide interesting panoramic views of the lower mainland."
- Media Type
- Photograph
- Photographer
- George Allen Aerial Photos Limited
- Notes
- Title based on caption
- Geographic Access
- Burnaby Mountain Conservation Area
- Centennial Way
- Street Address
- 100 Centennial Way
- Planning Study Area
- Burnaby Mountain Area
Images
Centennial Pavilion and Burnaby Mountain Park
https://search.heritageburnaby.ca/link/archivedescription37410
- Repository
- City of Burnaby Archives
- Date
- 1970
- Collection/Fonds
- Burnaby Historical Society fonds
- Description Level
- Item
- Physical Description
- 1 photograph : col. postcard ; 9 x 14 cm
- Scope and Content
- Photographic postcard of the rear portion of the Centennial Pavilion along with a view of some of the landscaping at Burnaby Mountain Park. The caption on the back of the photograph reads: "This park is situated on the western portion of Burnaby Mountain. Numerous view points throughout beautiful…
- Repository
- City of Burnaby Archives
- Date
- 1970
- Collection/Fonds
- Burnaby Historical Society fonds
- Subseries
- Robert Prittie subseries
- Physical Description
- 1 photograph : col. postcard ; 9 x 14 cm
- Description Level
- Item
- Record No.
- 369-009
- Access Restriction
- No restrictions
- Reproduction Restriction
- Reproduce for fair dealing purposes only
- Accession Number
- BHS1999-01
- Scope and Content
- Photographic postcard of the rear portion of the Centennial Pavilion along with a view of some of the landscaping at Burnaby Mountain Park. The caption on the back of the photograph reads: "This park is situated on the western portion of Burnaby Mountain. Numerous view points throughout beautifully landscaped grounds provide magnificent views of Burrard Inlet, Coast Range Mountains, City of Vancouver and surrounding Municipalities."
- Media Type
- Photograph
- Photographer
- George Allen Aerial Photos Limited
- Notes
- Title based on caption
- Geographic Access
- Burnaby Mountain Conservation Area
- Centennial Way
- Street Address
- 100 Centennial Way
- Planning Study Area
- Burnaby Mountain Area
Images
Centennial Project for Burnaby
https://search.heritageburnaby.ca/link/museumdescription11680
- Repository
- Burnaby Village Museum
- Date
- [1971]
- Collection/Fonds
- Burnaby Centennial '71 Committee collection
- Description Level
- File
- Physical Description
- 2 architectural drawings : blueline prints ; 43.5 x 92.5 cm and 62 x 100 cm
- Scope and Content
- File consists of two concept drawings including one site plan with the title "centennial project for burnaby" and a drawing of the "Museum building" and "Entrance & Maintenance building"
- Repository
- Burnaby Village Museum
- Collection/Fonds
- Burnaby Centennial '71 Committee collection
- Description Level
- File
- Physical Description
- 2 architectural drawings : blueline prints ; 43.5 x 92.5 cm and 62 x 100 cm
- Material Details
- Scale not given
- Scope and Content
- File consists of two concept drawings including one site plan with the title "centennial project for burnaby" and a drawing of the "Museum building" and "Entrance & Maintenance building"
- Names
- Burnaby Village Museum
- Accession Code
- BV019.52.16
- Access Restriction
- Subject to FIPPA
- Reproduction Restriction
- Reproductions subject to FIPPA
- Date
- [1971]
- Media Type
- Architectural Drawing
- Notes
- Transcribed Title
Centennial Project Proposal for Burnaby
https://search.heritageburnaby.ca/link/museumdescription17542
- Repository
- Burnaby Village Museum
- Date
- [1971]
- Collection/Fonds
- Burnaby Centennial '71 Committee collection
- Description Level
- Item
- Physical Description
- 1 architectural drawing : black ink with col. on board ; 57.5 x 101.5 cm
- Scope and Content
- Item consists of a presentation drawing titled "Centennial Project Proposal for Burnaby - Drawing 2". Drawing includes concept illustrations identified as "Museum Bldg" and "Entrance and Maintenance Bldg". This proposal was part of the Burnaby Centennial '71 Committee's commemorative project for "H…
- Repository
- Burnaby Village Museum
- Collection/Fonds
- Burnaby Centennial '71 Committee collection
- Description Level
- Item
- Physical Description
- 1 architectural drawing : black ink with col. on board ; 57.5 x 101.5 cm
- Scope and Content
- Item consists of a presentation drawing titled "Centennial Project Proposal for Burnaby - Drawing 2". Drawing includes concept illustrations identified as "Museum Bldg" and "Entrance and Maintenance Bldg". This proposal was part of the Burnaby Centennial '71 Committee's commemorative project for "Heritage Village". Elworth house is identified as the "Museum Bldg". The illustration was created by Rudy Kovach of "Hopping/Kovach/Grinnell" Design consultants.
- Accession Code
- BV019.52.175
- Access Restriction
- No restrictions
- Reproduction Restriction
- May be restricted by third party rights
- Date
- [1971]
- Media Type
- Architectural Drawing
- Scan Resolution
- 72
- Scan Date
- 2021-11-10
- Notes
- Title based on contents of drawing
- See also photograph BV005.54.789
Images
Century Gardens
https://search.heritageburnaby.ca/link/archivedescription37402
- Repository
- City of Burnaby Archives
- Date
- 1970
- Collection/Fonds
- Burnaby Historical Society fonds
- Description Level
- Item
- Physical Description
- 1 photograph : col. postcard ; 9 x 14 cm
- Scope and Content
- Photographic postcard looking over the Century Gardens, towards the Ceperley House in Deer Lake. The caption on the reverse of the postcard reads: "Century Gardens was Burnaby's Centennial Project commemorating Canada's 100th birthday. The Corporation bought this mansion and its spacious grounds …
- Repository
- City of Burnaby Archives
- Date
- 1970
- Collection/Fonds
- Burnaby Historical Society fonds
- Subseries
- Robert Prittie subseries
- Physical Description
- 1 photograph : col. postcard ; 9 x 14 cm
- Description Level
- Item
- Record No.
- 369-001
- Access Restriction
- No restrictions
- Reproduction Restriction
- Reproduce for fair dealing purposes only
- Accession Number
- BHS1999-01
- Scope and Content
- Photographic postcard looking over the Century Gardens, towards the Ceperley House in Deer Lake. The caption on the reverse of the postcard reads: "Century Gardens was Burnaby's Centennial Project commemorating Canada's 100th birthday. The Corporation bought this mansion and its spacious grounds located on the north shore of Deer Lake. The building was restored and now operates as Burnaby's new Art Centre. The grounds were relandscaped and over 2000 rhododendrons, Burnaby's official flower, were planted to promote the numerous named varieties which can be grown in the lower mainland."
- Media Type
- Photograph
- Photographer
- George Allen Aerial Photos Limited
- Notes
- Title based on caption
- Geographic Access
- Deer Lake Avenue
- Street Address
- 6344 Deer Lake Avenue
- Historic Neighbourhood
- Burnaby Lake (Historic Neighbourhood)
- Planning Study Area
- Douglas-Gilpin Area
Images
Century Park - Admission Building
https://search.heritageburnaby.ca/link/museumdescription11668
- Repository
- Burnaby Village Museum
- Date
- July 1971
- Collection/Fonds
- Burnaby Centennial '71 Committee collection
- Description Level
- Item
- Physical Description
- 1 architectural drawing : blueline print ; 61 x 91 cm
- Scope and Content
- Item consists of an architectural drawing of "Century Park / Burnaby B.C. / Admission Building / Job No. 7100 1"
- Repository
- Burnaby Village Museum
- Collection/Fonds
- Burnaby Centennial '71 Committee collection
- Description Level
- Item
- Physical Description
- 1 architectural drawing : blueline print ; 61 x 91 cm
- Material Details
- Scale 1/2" = 1'-0"
- Scope and Content
- Item consists of an architectural drawing of "Century Park / Burnaby B.C. / Admission Building / Job No. 7100 1"
- Names
- Burnaby Village Museum
- Accession Code
- BV019.52.4
- Access Restriction
- Subject to FIPPA
- Reproduction Restriction
- Reproductions subject to FIPPA
- Date
- July 1971
- Media Type
- Architectural Drawing
- Notes
- Title based on contents of item
- Stamp on page reads: "Received / Jul 19 1971 / Building Inspector's / Office"
Century Park - Admission Building
https://search.heritageburnaby.ca/link/museumdescription11669
- Repository
- Burnaby Village Museum
- Date
- July 1971
- Collection/Fonds
- Burnaby Centennial '71 Committee collection
- Description Level
- Item
- Physical Description
- 1 architectural drawing : blueline print ; 61 x 91 cm + 2 p. of textual records
- Scope and Content
- Item consists of an architectural drawing of "Century Park / Burnaby B.C. / Admission Building / Job No. 7100 1" with attached typewritten pages "Materials List" from Hopping-Kovach-Grinnell
- Repository
- Burnaby Village Museum
- Collection/Fonds
- Burnaby Centennial '71 Committee collection
- Description Level
- Item
- Physical Description
- 1 architectural drawing : blueline print ; 61 x 91 cm + 2 p. of textual records
- Material Details
- Scale 1/2" = 1'-0"
- Scope and Content
- Item consists of an architectural drawing of "Century Park / Burnaby B.C. / Admission Building / Job No. 7100 1" with attached typewritten pages "Materials List" from Hopping-Kovach-Grinnell
- Names
- Burnaby Village Museum
- Accession Code
- BV019.52.5
- Access Restriction
- Subject to FIPPA
- Reproduction Restriction
- Reproductions subject to FIPPA
- Date
- July 1971
- Media Type
- Architectural Drawing
- Notes
- Title based on contents of item
Century Park - Contract 3 - Bandstand
https://search.heritageburnaby.ca/link/museumdescription11675
- Repository
- Burnaby Village Museum
- Date
- July 9, 1971
- Collection/Fonds
- Burnaby Centennial '71 Committee collection
- Description Level
- File
- Physical Description
- 2 architectural drawings: blueline prints ; 61 x 91 cm
- Scope and Content
- File consists of two copies of architectural drawings of the "Century Park / Bandstand" (Contract 3- Job no. 71001). (one appears to be a Contractor's copy).
- Repository
- Burnaby Village Museum
- Collection/Fonds
- Burnaby Centennial '71 Committee collection
- Description Level
- File
- Physical Description
- 2 architectural drawings: blueline prints ; 61 x 91 cm
- Material Details
- Scales differ
- Scope and Content
- File consists of two copies of architectural drawings of the "Century Park / Bandstand" (Contract 3- Job no. 71001). (one appears to be a Contractor's copy).
- Names
- Burnaby Village Museum
- Accession Code
- BV019.52.11
- Access Restriction
- No restrictions
- Reproduction Restriction
- May be restricted by third party rights
- Date
- July 9, 1971
- Media Type
- Architectural Drawing
- Notes
- Transcribed Title; One plan is stamped: "Received July 19, 1971" and the other includes annotations in pen and red pencil crayon
China Month Contest
https://search.heritageburnaby.ca/link/museumdescription14875
- Repository
- Burnaby Village Museum
- Date
- 7 Nov. 1979
- Collection/Fonds
- Julie Lee and Cecil Lee family fonds
- Description Level
- Item
- Physical Description
- 1 p.
- Scope and Content
- Item consists of a one page flyer from Kelly Douglas and Company Limited titled "China Month Contest (includes handwritten Chinese characters above the english title) to "All Super Valu Stores" with the subject: "Chinese Mandarin Oranges Promotion".
- Repository
- Burnaby Village Museum
- Collection/Fonds
- Julie Lee and Cecil Lee family fonds
- Description Level
- Item
- Physical Description
- 1 p.
- Scope and Content
- Item consists of a one page flyer from Kelly Douglas and Company Limited titled "China Month Contest (includes handwritten Chinese characters above the english title) to "All Super Valu Stores" with the subject: "Chinese Mandarin Oranges Promotion".
- Subjects
- Agriculture - Fruit and Berries
- Foods
- Documentary Artifacts - Leaflets
- Buildings - Commercial - Grocery Stores
- Accession Code
- BV019.6.104
- Access Restriction
- No restrictions
- Reproduction Restriction
- May be restricted by third party rights
- Date
- 7 Nov. 1979
- Media Type
- Textual Record
- Scan Resolution
- 600
- Scan Date
- 3-Nov-2020
- Scale
- 100
- Notes
- Title based on content of item
- Item is part of a scrapbook album created by Cecil Lee
Images
Chinese Export Commodities Fair identification tag
https://search.heritageburnaby.ca/link/museumdescription14794
- Repository
- Burnaby Village Museum
- Date
- 1978
- Collection/Fonds
- Julie Lee and Cecil Lee family fonds
- Description Level
- Item
- Physical Description
- 1 identification tag
- Scope and Content
- Item consists of a circular cardboard "CECF" tag that was used by "Western Commodities Ltd." as part of an identification tag to attend the Chinese Export Commodities Fair (Spring) 1978, jointly sponsored by The National Foreign Trade Corporations of China, to be held April 15 to May 15, 1978.
- Repository
- Burnaby Village Museum
- Collection/Fonds
- Julie Lee and Cecil Lee family fonds
- Description Level
- Item
- Physical Description
- 1 identification tag
- Material Details
- Text in both English and Chinese
- Scope and Content
- Item consists of a circular cardboard "CECF" tag that was used by "Western Commodities Ltd." as part of an identification tag to attend the Chinese Export Commodities Fair (Spring) 1978, jointly sponsored by The National Foreign Trade Corporations of China, to be held April 15 to May 15, 1978.
- Subjects
- Persons - Chinese Canadians
- Documentary Artifacts - Identification Tags
- Personal Symbols - Ribbons
- Accession Code
- BV019.6.8
- Access Restriction
- No restrictions
- Reproduction Restriction
- May be restricted by third party rights
- Date
- 1978
- Media Type
- Textual Record
- Scan Resolution
- 600
- Scan Date
- 29-Sept-2020
- Scale
- 100
- Notes
- Title based on content of item
- Badge includes a silk ribbon (BV019.6.7) that was pinned to the top of the tag as an identifier for the Chinese Export Commodities Fair
- Item is part of a scrapbook album created by Cecil Lee
Images
Chinese Export Commodities Fair ribbon
https://search.heritageburnaby.ca/link/museumdescription14793
- Repository
- Burnaby Village Museum
- Date
- 1978
- Collection/Fonds
- Julie Lee and Cecil Lee family fonds
- Description Level
- Item
- Physical Description
- 1 ribbon
- Scope and Content
- Item consists of a pink silk ribbon that was used by "Western Commodities Ltd." as part of an identification tag to attend the Chinese Export Commodities Fair (Spring) 1978, jointly sponsored by The National Foreign Trade Corporations of China, to be held April 15 to May 15, 1978.
- Repository
- Burnaby Village Museum
- Collection/Fonds
- Julie Lee and Cecil Lee family fonds
- Description Level
- Item
- Physical Description
- 1 ribbon
- Material Details
- Text in both English and Chinese
- Scope and Content
- Item consists of a pink silk ribbon that was used by "Western Commodities Ltd." as part of an identification tag to attend the Chinese Export Commodities Fair (Spring) 1978, jointly sponsored by The National Foreign Trade Corporations of China, to be held April 15 to May 15, 1978.
- Subjects
- Persons - Chinese Canadians
- Documentary Artifacts - Identification Tags
- Personal Symbols - Ribbons
- Accession Code
- BV019.6.7
- Access Restriction
- No restrictions
- Reproduction Restriction
- May be restricted by third party rights
- Date
- 1978
- Media Type
- Textual Record
- Scan Resolution
- 600
- Scan Date
- 29-Sept-2020
- Scale
- 100
- Notes
- Title based on content of item
- Ribbon includes a "CECF" tag (BV019.6.8) that was pinned to the top of the ribbon as an identifier for the Chinese Export Commodities Fair
- Item is part of a scrapbook album created by Cecil Lee
Images
Chinese Export Commodities Fair (Spring) 1978
https://search.heritageburnaby.ca/link/museumdescription14792
- Repository
- Burnaby Village Museum
- Date
- 1978
- Collection/Fonds
- Julie Lee and Cecil Lee family fonds
- Description Level
- Item
- Physical Description
- 1 p. (folded)
- Scope and Content
- Item consists of an invitation for "Western Commodities Ltd." to attend the Chinese Export Commodities Fair (Spring) 1978, jointly sponsored by The National Foreign Trade Corporations of China, to be held April 15 to May 15, 1978.
- Repository
- Burnaby Village Museum
- Collection/Fonds
- Julie Lee and Cecil Lee family fonds
- Description Level
- Item
- Physical Description
- 1 p. (folded)
- Material Details
- Text in both English and Chinese
- Scope and Content
- Item consists of an invitation for "Western Commodities Ltd." to attend the Chinese Export Commodities Fair (Spring) 1978, jointly sponsored by The National Foreign Trade Corporations of China, to be held April 15 to May 15, 1978.
- Accession Code
- BV019.6.6
- Access Restriction
- No restrictions
- Reproduction Restriction
- May be restricted by third party rights
- Date
- 1978
- Media Type
- Textual Record
- Scan Resolution
- 600
- Scan Date
- 29-Sept-2020
- Scale
- 100
- Notes
- Title based on content of item
- Item is part of a scrapbook album created by Cecil Lee
Images
Entry - Exit card
https://search.heritageburnaby.ca/link/museumdescription14791
- Repository
- Burnaby Village Museum
- Date
- [197-]
- Collection/Fonds
- Julie Lee and Cecil Lee family fonds
- Description Level
- Item
- Physical Description
- 1 p.
- Scope and Content
- Item consists of a blank Entry/Exit Card.
- Repository
- Burnaby Village Museum
- Collection/Fonds
- Julie Lee and Cecil Lee family fonds
- Description Level
- Item
- Physical Description
- 1 p.
- Material Details
- Text in both English and Chinese
- Scope and Content
- Item consists of a blank Entry/Exit Card.
- Accession Code
- BV019.6.5
- Access Restriction
- No restrictions
- Reproduction Restriction
- May be restricted by third party rights
- Date
- [197-]
- Media Type
- Textual Record
- Scan Resolution
- 600
- Scan Date
- 29-Sept-2020
- Scale
- 100
- Notes
- Title based on content of item
- Item is part of a scrapbook album created by Cecil Lee
Images
Heritage Park - Contract 2
https://search.heritageburnaby.ca/link/museumdescription11677
- Repository
- Burnaby Village Museum
- Date
- June 17, 1971
- Collection/Fonds
- Burnaby Centennial '71 Committee collection
- Description Level
- File
- Physical Description
- 3 architectural drawings : blackline prints ; 58 x 90 cm
- Scope and Content
- File consists of architectural drawings of "Heritage Park / for the Burnaby Centennial Committee / Contract No. 2 / Job no. 71-006" including Sheet A-1 / Site Plan"; Sheet "A-2 / Floor Plan of buildings 1,G, H & Q"; Sheet A-6 / Structural / Details".
- Repository
- Burnaby Village Museum
- Collection/Fonds
- Burnaby Centennial '71 Committee collection
- Description Level
- File
- Physical Description
- 3 architectural drawings : blackline prints ; 58 x 90 cm
- Material Details
- Scales differ
- Scope and Content
- File consists of architectural drawings of "Heritage Park / for the Burnaby Centennial Committee / Contract No. 2 / Job no. 71-006" including Sheet A-1 / Site Plan"; Sheet "A-2 / Floor Plan of buildings 1,G, H & Q"; Sheet A-6 / Structural / Details".
- Names
- Burnaby Village Museum
- Accession Code
- BV019.52.13
- Access Restriction
- Subject to FIPPA
- Reproduction Restriction
- Reproductions subject to FIPPA
- Date
- June 17, 1971
- Media Type
- Architectural Drawing
- Notes
- Transcribed Title; Stamp on plans read: "Received July 5, 1971"; Approved Corp of Burnaby July 26, 1971; Drawings appear to be 'As-builts or contractors copies since they have various notes and annotations
Heritage Park - Contract 2 - original site plan and buildings
https://search.heritageburnaby.ca/link/museumdescription11678
- Repository
- Burnaby Village Museum
- Date
- June 1971
- Collection/Fonds
- Burnaby Centennial '71 Committee collection
- Description Level
- File
- Physical Description
- 6 architectural drawings : blackline prints ; 61 x 92 cm
- Scope and Content
- File consists of architectural drawings of Heritage Park covering Contracts number one, two and three. Plans are titled: "Heritage Park / for the Burnaby Centennial Committee / Contract 2 / Job no. 71-006", drawings "A-1 / Site Plan"; "A-2 / Floor Plan / of Buildings / I.G.H. & Q / Contract No. 2";…
- Repository
- Burnaby Village Museum
- Collection/Fonds
- Burnaby Centennial '71 Committee collection
- Description Level
- File
- Physical Description
- 6 architectural drawings : blackline prints ; 61 x 92 cm
- Material Details
- Scales differ
- Scope and Content
- File consists of architectural drawings of Heritage Park covering Contracts number one, two and three. Plans are titled: "Heritage Park / for the Burnaby Centennial Committee / Contract 2 / Job no. 71-006", drawings "A-1 / Site Plan"; "A-2 / Floor Plan / of Buildings / I.G.H. & Q / Contract No. 2"; "A-3 / Elevations / Contract No. 2"; "A-4 / Elevation, / Section & / Details / Contract No. 2"; "A-5 / Building / Sections / Contract No. 2" ; "Structural / Details / Contract No. 2". Site plan includes proposed buildings within Heritage Village identified as: Building A (Admission Gate and entrance); Building B (Baker house); Buildng C (Baker house garage); Building D (Bandstand); Building E (Gas Station); Buildng F (Fire Hall); Building G (East side of Hill Street including Print Shop, Bicycle Shop, General Store, Buggy Shop); Building H (West side of Hill Street including Ice Cream Parlour, Kitchen, Bank, Dentist, Apothecary, Service); Building I (East side of Hill Street including Harness Shop and Blacksmith shop); Building J (Future Exhibits); Building K (Municipal Hall); Building L (Service & Adminstration); Building M (Sawmill); Building N (Shake Splitting and Saw Shop); Building O (Log Cabin); Building P (Shelter next to Farm Yard); Building Q (Tram and Tram Station);
- Names
- Burnaby Village Museum
- Accession Code
- BV019.52.14
- Access Restriction
- Subject to FIPPA
- Reproduction Restriction
- Reproductions subject to FIPPA
- Date
- June 1971
- Media Type
- Architectural Drawing
- Scan Resolution
- 600
- Scan Date
- 2023-03-27
- Notes
- Transcribed Title
- Tag taped to the A-6 reads: "6501 Deer Lake Avenue / Heritage Village 1971" and on verso of tag "Heritage Park / (Deer Lake & Can. Way)"
- Title on verso of plan reads: "MISC._DWGS.--ORGINAL_SITE_PLAN_+_BUILDINGS / "HERITAGE_PARK"--CENTENNIAL_COMMITTEE_JUNE_1971"
Images
Heritage Park for the Burnaby Centennial Committee - Contract 2 - Elevations and Building Sections
https://search.heritageburnaby.ca/link/museumdescription13388
- Repository
- Burnaby Village Museum
- Date
- July 5 1971
- Collection/Fonds
- Burnaby Centennial '71 Committee collection
- Description Level
- File
- Physical Description
- 2 architectural drawings : blackline prints ; 58.5 x 88 cm
- Scope and Content
- File consists of two architectural drawings of "Heritage Park / for the Burnaby Centennial Committee / Contract 2 / Job no. 71-006", drawings: "Elevations / Contract No. 2 / A-3 of 6" and "Building Sections / Contract No. 2 / A-5 of 6"
- Repository
- Burnaby Village Museum
- Collection/Fonds
- Burnaby Centennial '71 Committee collection
- Description Level
- File
- Physical Description
- 2 architectural drawings : blackline prints ; 58.5 x 88 cm
- Material Details
- Scale 1/8" = 1'-0"
- Scope and Content
- File consists of two architectural drawings of "Heritage Park / for the Burnaby Centennial Committee / Contract 2 / Job no. 71-006", drawings: "Elevations / Contract No. 2 / A-3 of 6" and "Building Sections / Contract No. 2 / A-5 of 6"
- Names
- Burnaby Village Museum
- Accession Code
- BV019.52.171
- Access Restriction
- Subject to FIPPA
- Reproduction Restriction
- Reproductions subject to FIPPA
- Date
- July 5 1971
- Media Type
- Architectural Drawing
- Notes
- Transcribed Title
- Stamps on plans reads: "Received / Jul 5 1971 / Building Inspector's / Office"; "Approved / Corporation of the / District of Burnaby / 23/7/71 / [signature] building inspector"
Heritage Park for the Burnaby Centennial Committee - Contract 2 - Elevation, Section & Details
https://search.heritageburnaby.ca/link/museumdescription11679
- Repository
- Burnaby Village Museum
- Date
- June 17, 1971
- Collection/Fonds
- Burnaby Centennial '71 Committee collection
- Description Level
- Item
- Physical Description
- 1 architectural drawing : blackline print ; 59 x 89 cm
- Scope and Content
- File consists of Heritage Village "Elevation, Section and Details / Contract 2 / Plan A-4" "Job no. 71-006".
- Repository
- Burnaby Village Museum
- Collection/Fonds
- Burnaby Centennial '71 Committee collection
- Description Level
- Item
- Physical Description
- 1 architectural drawing : blackline print ; 59 x 89 cm
- Scope and Content
- File consists of Heritage Village "Elevation, Section and Details / Contract 2 / Plan A-4" "Job no. 71-006".
- Names
- Burnaby Village Museum
- Accession Code
- BV019.52.15
- Access Restriction
- Subject to FIPPA
- Reproduction Restriction
- Reproductions subject to FIPPA
- Date
- June 17, 1971
- Media Type
- Architectural Drawing
- Notes
- Transcribed Title; Additional Text on plan reads: "Received July 5, 1971" ; "Approved March 23, 1971"; signed by Professional Engineer
Heritage Park for the Burnaby Centennial Committee- Contract 3- Engineering plans
https://search.heritageburnaby.ca/link/museumdescription11673
- Repository
- Burnaby Village Museum
- Date
- June 17, 1971
- Collection/Fonds
- Burnaby Centennial '71 Committee collection
- Description Level
- File
- Physical Description
- 5 architectural drawings : blackline prints with hand col. annotations (red pencil) ; 56 x 93 cm + 1 architectural drawing : blackline print mounted on foamcore ; 89 x 57 cm
- Scope and Content
- File consists of two sets of architectural drawings of Heritage Park for the Burnaby Centennial Committee with consulting notes and specifications by S.P.Slinn & Co. Ltd. Consulting Engineers. Job No. 7105. Site Plan (M-1) ; Mechanical Floor Plan of Buildings (M-2); Specifications & Details (M-3) a…
- Repository
- Burnaby Village Museum
- Collection/Fonds
- Burnaby Centennial '71 Committee collection
- Description Level
- File
- Physical Description
- 5 architectural drawings : blackline prints with hand col. annotations (red pencil) ; 56 x 93 cm + 1 architectural drawing : blackline print mounted on foamcore ; 89 x 57 cm
- Material Details
- Scales differ
- Scope and Content
- File consists of two sets of architectural drawings of Heritage Park for the Burnaby Centennial Committee with consulting notes and specifications by S.P.Slinn & Co. Ltd. Consulting Engineers. Job No. 7105. Site Plan (M-1) ; Mechanical Floor Plan of Buildings (M-2); Specifications & Details (M-3) and one extra copy of Site Plan- Contract 3- M1 (mounted).
- Names
- Burnaby Village Museum
- Accession Code
- BV019.52.9
- Access Restriction
- Subject to FIPPA
- Reproduction Restriction
- Reproductions subject to FIPPA
- Date
- June 17, 1971
- Media Type
- Architectural Drawing
- Scan Resolution
- 600
- Notes
- Transcribed Title
- Blue stamp on drawing reads: "Received / Jul 5 1971 / Building Inspector's / Office"
- Stamp reads: "Approved July 23, 1971"
Heritage Park for the Burnaby Centennial Committee- Contract 3 -Site and Floor Plans
https://search.heritageburnaby.ca/link/museumdescription11672
- Repository
- Burnaby Village Museum
- Date
- June 17, 1971
- Collection/Fonds
- Burnaby Centennial '71 Committee collection
- Description Level
- File
- Physical Description
- 5 architectural drawings : blueline prints ; 56 x 88 cm
- Scope and Content
- File consists of drawings of Heritage Park site and floor plans created by Erb and Associates Architects (Job No. 71-006 - E1 & E2) with electrical details and specifications from Electrical Engineer Arnold Nemetz. Site Plan and Distribution (E-1); Floor Plan and Buildings I,G,H & Q
- Repository
- Burnaby Village Museum
- Collection/Fonds
- Burnaby Centennial '71 Committee collection
- Description Level
- File
- Physical Description
- 5 architectural drawings : blueline prints ; 56 x 88 cm
- Material Details
- Scale 1" = 20'
- Scope and Content
- File consists of drawings of Heritage Park site and floor plans created by Erb and Associates Architects (Job No. 71-006 - E1 & E2) with electrical details and specifications from Electrical Engineer Arnold Nemetz. Site Plan and Distribution (E-1); Floor Plan and Buildings I,G,H & Q
- Names
- Burnaby Village Museum
- Accession Code
- BV019.52.8
- Access Restriction
- Subject to FIPPA
- Reproduction Restriction
- Reproductions subject to FIPPA
- Date
- June 17, 1971
- Media Type
- Architectural Drawing
- Scan Resolution
- 600
- Scan Date
- 2023-11-10
- Notes
- Transcribed Title; Stamp on drawing reads: "Received July 5, 1971" ; annotated notes; Two accompanying copies of E1 with notes and one accompanying copy of E2 with notes.
Heritage Park - Phase I & II
https://search.heritageburnaby.ca/link/museumdescription11665
- Repository
- Burnaby Village Museum
- Date
- March 1971
- Collection/Fonds
- Burnaby Centennial '71 Committee collection
- Description Level
- Item
- Physical Description
- 1 architectural drawing : blackline print ; 59 x 116 cm folded to 59 x 58 cm
- Scope and Content
- Item consists of a site plan of Phase I and Phase II of Heritage Park for the Burnaby Centennial Committee. Site plan includes buildings labelled A to Q.
- Repository
- Burnaby Village Museum
- Collection/Fonds
- Burnaby Centennial '71 Committee collection
- Description Level
- Item
- Physical Description
- 1 architectural drawing : blackline print ; 59 x 116 cm folded to 59 x 58 cm
- Material Details
- Scale 1" = 20'-0"
- Scope and Content
- Item consists of a site plan of Phase I and Phase II of Heritage Park for the Burnaby Centennial Committee. Site plan includes buildings labelled A to Q.
- Names
- Burnaby Village Museum
- Accession Code
- BV019.52.1
- Access Restriction
- Subject to FIPPA
- Reproduction Restriction
- Reproductions subject to FIPPA
- Date
- March 1971
- Media Type
- Architectural Drawing
- Notes
- Title based on contents of item
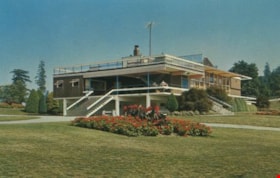
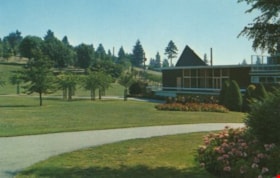
![Centennial Project Proposal for Burnaby, [1971] thumbnail](/media/hpo/_Data/_BVM_Architectural_Drawings/2019_0052_0175_001.jpg?width=280)
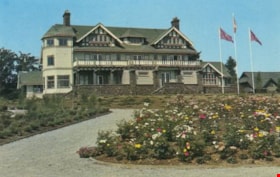
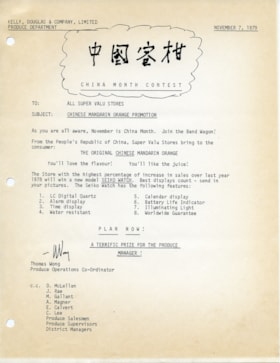
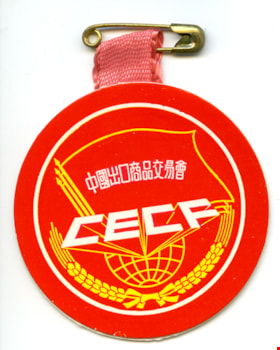

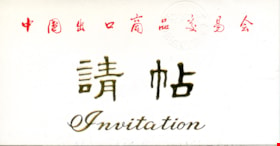
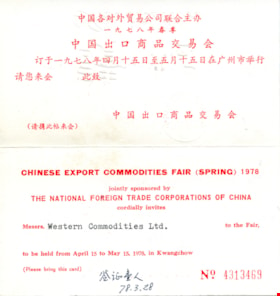
![Entry - Exit card, [197-] thumbnail](/media/hpo/_Data/_BVM_Textual_Records/2019/2019_0006_0005_001.jpg?width=280)




