Narrow Results By
Subject
- Advertising Medium 2
- Artifacts 1
- Buildings - Commercial 1
- Buildings - Commercial - Banks 1
- Buildings - Commercial - General Stores 1
- Buildings - Commercial - Offices 1
- Buildings - Commercial - Stores 1
- Buildings - Commercial - Train Stations 1
- Buildings - Heritage 1
- Buildings - Industrial - Factories 2
- Buildings - Industrial - Powerhouses 5
- Buildings - Residential - Houses 3
Person / Organization
- Bradbury, Dr. Bettina 2
- British Columbia Electric Railway Company 20
- British Columbia Hydro and Power Authority 3
- British Columbia Mills Timber and Trading Company 1
- British Columbia Teachers Credit Union 1
- Burnaby Automotive 1
- Burnaby Historical Society 1
- Burnaby Kingsway Rotary Club 1
- Burnaby Mountain Autobody 1
- Burnaby Village Museum 18
- Burnham, Edward Lewis "Ted" 1
- City of Burnaby 1
Angus & Margaret MacDonald House
https://search.heritageburnaby.ca/link/landmark495
- Repository
- Burnaby Heritage Planning
- Description
- Set on a large corner lot at North Esmond Avenue and Oxford Street, the Angus & Margaret MacDonald House is a prominent, two and one-half storey Queen Anne Revival-style residence. The high hipped roof has open projecting gables. The house is a landmark within the Vancouver Heights neighbourhood of…
- Associated Dates
- 1909
- Formal Recognition
- Heritage Designation, Community Heritage Register
- Street View URL
- Google Maps Street View
- Repository
- Burnaby Heritage Planning
- Geographic Access
- Oxford Street
- Associated Dates
- 1909
- Formal Recognition
- Heritage Designation, Community Heritage Register
- Enactment Type
- Bylaw No. 12174
- Enactment Date
- 11/12/2006
- Description
- Set on a large corner lot at North Esmond Avenue and Oxford Street, the Angus & Margaret MacDonald House is a prominent, two and one-half storey Queen Anne Revival-style residence. The high hipped roof has open projecting gables. The house is a landmark within the Vancouver Heights neighbourhood of North Burnaby, on a high point of land overlooking Burrard Inlet and the North Shore Mountains.
- Heritage Value
- The MacDonald House is valued as one of Burnaby’s most elaborate examples of the Queen Anne Revival style. The house retains many of its original features, including a prominent front corner turret wrapped by a clamshell verandah. The eclectic and transitional nature of Edwardian-era architecture is demonstrated by the late persistence of these Queen Anne Revival details, combined with the use of newly-popular classical revival elements such as Ionic columns. The interior retains a number of original architectural elements, and the early garage at the rear originally housed Angus MacDonald’s Cadillac, one of the first known automobiles owned by a Burnaby resident. Constructed in 1909, this house was built for Angus MacDonald (1857-1943) and his wife, Margaret Isabella Thompson MacDonald (1862-1939). Angus MacDonald, an electrical contractor, relocated from Nova Scotia to Vancouver in 1891 and served on Vancouver Council from 1904-08. The MacDonald family moved to Burnaby upon his retirement from the B.C. Electric Railway Company, and he then served the North Burnaby Ward as a councillor from 1911-1916 and again in 1921. MacDonald Street in Burnaby was named in his honour. The MacDonald House has additional significance as one of the surviving landmark residences, built between 1909 and 1914, during the first development of Vancouver Heights. In 1909, C.J. Peter and his employer, G.F. and J. Galt Limited, initiated the development of this North Burnaby neighbourhood, promoting it as one of the most picturesque districts in the region and an alternative to the CPR’s prestigious Shaughnessy Heights development in Vancouver. Buyers were obligated to build houses worth $3,500 at a time when the average house price was $1,000. Reputed to be the second house built in the subdivision, this house cost $7,000 to build.
- Defining Elements
- Key elements that define the heritage character of the MacDonald House include its: - prominent corner location in the Vancouver Heights neighbourhood, with views to Burrard Inlet and the North Shore Mountains - residential form, scale and massing as exemplified by its two and one-half storey height, full basement, compound plan, and high hipped roof with gabled projections at the front and side - wood-frame construction including wooden lapped siding, trim and mouldings - rubble-stone granite foundation - Queen Anne Revival details such as scroll-cut modillions, octagonal corner turret, wraparound, clamshell verandah with classical columns, and projecting square and semi-octagonal bays - external red-brick chimney with corbelled top - original windows including double-hung, 1-over-1 wooden sash windows in single and double assembly, and arched-top casement windows in the gable peaks - original interior features such as the main staircase, a panelled dining room with a fireplace and built-in cabinets, a living room with a parquet floor, and a rear den with an oak mantle and tiled hearth - associated early wood-frame garage at the rear of the property - landscape features such as mature coniferous and deciduous trees surrounding the property
- Historic Neighbourhood
- Vancouver Heights (Historic Neighbourhood)
- Planning Study Area
- Burnaby Heights Area
- Organization
- British Columbia Mills Timber and Trading Company
- Function
- Primary Historic--Single Dwelling
- Primary Current--Single Dwelling
- Community
- Vancouver Heights
- Cadastral Identifier
- P.I.D.011-999-462
- Boundaries
- The MacDonald House is comprised of a single residential lot located at 3814 Oxford Street, Burnaby.
- Area
- 566.71
- Contributing Resource
- Building
- Ownership
- Private
- Documentation
- City of Burnaby Planning and Building Department, Heritage Site Files
- Street Address
- 3814 Oxford Street
- Street View URL
- Google Maps Street View
Images
BCER Eburne Line
https://search.heritageburnaby.ca/link/landmark771
- Repository
- Burnaby Heritage Planning
- Associated Dates
- 1909
- Heritage Value
- In 1908, construction began on the British Columbia Electric Railway Eburne tramline which was to connect Eburne (now known as Marpole) with New Westminster. It opened on September 15, 1909 and its tracks were built across the bog of the Fraser Arm district with little regard to the fact that virtually no one lived there. However, within one year an hourly passenger service, a milk train and three-times weekly freight service used this level fast-running connector. With the completion of the Chilliwack interurban line and various other steam railroads which were funnelled onto this line it became one of the most important industrial freight lines in the Lower Mainland.
- Historic Neighbourhood
- Fraser Arm (Historic Neighbourhood)
- Planning Study Area
- Big Bend Area
Images
Broadview Neighbourhood
https://search.heritageburnaby.ca/link/landmark750
- Repository
- Burnaby Heritage Planning
- Associated Dates
- 1905-1924
- Heritage Value
- Between 1905 and 1924, the Broadview neighbourhood in Burnaby was settled by almost 100 families who saw the advantage of living in an area that was served by two railway lines - the B.C. Electric Railway and the Great Northern Railway. Touted as being only a 20 minute car ride to the city centre, this neighbourhood expanded during the early 1920s with the promise of a new direct access road to the city being built by the Great Northern Railway company and new blocks being opened up on two government reserves adjoining it.
- Historic Neighbourhood
- Broadview (Historic Neighbourhood)
- Planning Study Area
- Cascade-Schou Area
Images
Central Park Neighbourhood
https://search.heritageburnaby.ca/link/landmark723
- Repository
- Burnaby Heritage Planning
- Associated Dates
- 1891-1904
- Heritage Value
- Central Park was one of the first and fastest-growing communities in Burnaby. Located along the electric tram line and the Vancouver Road (Kingsway), it was also chosen for a government settlement project referred to as the Central Park Small Holdings. The lands held by the Provincial Government were subdivided and sold around 1894 and by 1899 the settlement was large enough to warrant the construction of an Anglican Church there.
- Historic Neighbourhood
- Central Park (Historic Neighbourhood)
- Planning Study Area
- Maywood Area
Images
Joseph Clarke House
https://search.heritageburnaby.ca/link/landmark505
- Repository
- Burnaby Heritage Planning
- Description
- The Joseph Clarke House is a two and one-half storey, wood-frame house, with shingle siding, a front-gabled roof and a full open front verandah. It is located on Jersey Avenue within the Central Park neighbourhood of Burnaby.
- Associated Dates
- 1909
- Formal Recognition
- Heritage Designation, Community Heritage Register
- Other Names
- Joseph & Ellen Clarke House, Clarke Residence
- Street View URL
- Google Maps Street View
- Repository
- Burnaby Heritage Planning
- Other Names
- Joseph & Ellen Clarke House, Clarke Residence
- Geographic Access
- Jersey Avenue
- Sandell Street
- Associated Dates
- 1909
- Formal Recognition
- Heritage Designation, Community Heritage Register
- Enactment Type
- By-law No. 11930
- Enactment Date
- 29/08/2005
- Description
- The Joseph Clarke House is a two and one-half storey, wood-frame house, with shingle siding, a front-gabled roof and a full open front verandah. It is located on Jersey Avenue within the Central Park neighbourhood of Burnaby.
- Heritage Value
- Built circa 1909 for Central Park farmer Joseph Clarke (1851-1936) and his wife, Ellen (1864-1938), this Edwardian-era farm house is valued for its vernacular design, which demonstrates the utilitarian nature of working-class housing during the boom years prior to the First World War. The Joseph Clarke House is additionally valued for its link with the development of the Central Park neighbourhood during the Edwardian era. The advent of the Central Park interurban rail line in 1892, operated by the B.C. Electric Company, connected the area to Vancouver and led to its suburban development. This is one of the oldest surviving houses in the Central Park neighbourhood. It was designated as a municipal heritage site in 2005 and rehabilitated as part of the adjacent multi-family townhouse and apartment redevelopment.
- Defining Elements
- Key elements that define the heritage character of the Joseph Clarke House include its: - location on Jersey Avenue in the Central Park neighbourhood - residential form, scale and massing as expressed by its two and one-half storey height with rectangular plan, front bay window and front-gabled roof - wood-frame construction - Edwardian era detailing such as the open front verandah, asymmetrical front entrance, glazed front door with sidelights and triangular eave brackets
- Historic Neighbourhood
- Central Park (Historic Neighbourhood)
- Planning Study Area
- Garden Village Area
- Function
- Primary Historic--Single Dwelling
- Primary Current--Single Dwelling
- Community
- Burnaby
- Cadastral Identifier
- P.I.D. 027-101-428
- Boundaries
- The Joseph Clarke House is comprised of a single residential lot located at 5575 Jersey Avenue, Burnaby.
- Area
- 2370
- Contributing Resource
- Building
- Ownership
- Private
- Documentation
- City of Burnaby Planning and Building Department, Heritage Site Files
- Names
- Clarke, Joseph
- Clarke, Ellen
- Street Address
- 5575 Jersey Avenue
- Street View URL
- Google Maps Street View
Images
O.G. Naud House
https://search.heritageburnaby.ca/link/landmark509
- Repository
- Burnaby Heritage Planning
- Description
- The O.G. Naud House is a south facing, two-storey house with a bellcast hipped roof, set on a high basement. It features a double-height front verandah supported by classical columns. It is located on Victory Street in the Alta Vista neighbourhood of South Burnaby, and is one of the oldest houses i…
- Associated Dates
- 1908
- Formal Recognition
- Heritage Designation, Community Heritage Register
- Other Names
- Onezime & Charlsie Naud House
- Street View URL
- Google Maps Street View
- Repository
- Burnaby Heritage Planning
- Other Names
- Onezime & Charlsie Naud House
- Geographic Access
- Victory Street
- Associated Dates
- 1908
- Formal Recognition
- Heritage Designation, Community Heritage Register
- Enactment Type
- By-law No. 12316
- Enactment Date
- 26/05/2008
- Description
- The O.G. Naud House is a south facing, two-storey house with a bellcast hipped roof, set on a high basement. It features a double-height front verandah supported by classical columns. It is located on Victory Street in the Alta Vista neighbourhood of South Burnaby, and is one of the oldest houses in the area.
- Heritage Value
- Built in 1908, the O.G. Naud House is valued as one of the first houses to be built in the Alta Vista neighbourhood and is a direct link to the first settlement of the area. Close proximity to the B.C. Electric Railway streetcar line, at Royal Oak and Highland Park, permitted easy access to New Westminster and Vancouver. These transportation links, combined with spectacular views of the Fraser Valley, encouraged the early development of this South Burnaby neighbourhood. The O.G. Naud House is architecturally significant as an example of the influence of the Classical Revival style that had been popularized in Eastern Canada. The basic form of the house is a Foursquare, with a double-height verandah that dominates the symmetrically balanced façade, supported on lathe-turned columns. A central entry and regular fenestration further unify the façade composition. Construction employed locally available materials. The rough-cut foundation stone was harvested from boulders from the G. Ledingham property on the south side of Victory Street. The builder and first owner, Onezime George Naud (1858-1951), was originally from St. Albans, Quebec. He worked on railway construction in Alabama, where he met his wife, Charlsie Elizabeth Sims (1869-1974). He later took part in the 1898 Gold Rush in Atlin, then worked as a stonemason on CPR culverts and bridges across B.C. An accomplished stonemason, Naud also worked on the original Vancouver and New Westminster post offices, the Parliament buildings in Victoria, and the Capitol building in Olympia, Washington.
- Defining Elements
- The key characteristics that define the heritage character of the O.G. Naud House include its: - south-facing location, with generous set back from the street, in the Alta Vista neighbourhood of South Burnaby - residential form, scale and massing as expressed by its two-storey height plus full basement, bellcast hipped roof, rectangular plan and front projecting double-height verandah - masonry construction materials such as the rough-cut granite foundation - wood-frame construction, including lapped wooden siding and shingle siding extant under later cladding - Edwardian era features including lathe-turned columns, balustrades of dimensional lumber, scroll-cut bargeboards in front gable, and scroll-cut eave brackets - associated landscape features including lane access to the east, large cedar trees and perimeter plantings
- Historic Neighbourhood
- Alta Vista (Historic Neighbourhood)
- Planning Study Area
- Sussex-Nelson Area
- Function
- Primary Historic--Single Dwelling
- Community
- Alta Vista
- Cadastral Identifier
- P.I.D.003-100-375
- Boundaries
- The O.G. Naud House is comprised of a single residential lot located at 4737 Victory Street, Burnaby.
- Area
- 1099.47
- Contributing Resource
- Building
- Ownership
- Private
- Documentation
- City of Burnaby Planning and Building Department, Heritage Site Files
- Street Address
- 4737 Victory Street
- Street View URL
- Google Maps Street View
Images
Sperling Avenue (Pole Line Road)
https://search.heritageburnaby.ca/link/landmark761
- Repository
- Burnaby Heritage Planning
- Associated Dates
- 1905
- Heritage Value
- The road currently known as Sperling Avenue was originally the "Pole Line Road" - so named because it served as the route for a power transmission line to connect the Buntzen Lake Power Plant to the Burnaby sub-station at Griffiths Avenue in 1905. It was named after Rochfort Henry Sperling, the Superintendant of the B.C.E.R. Company. The B.C. Electric Railway contracted Herbert Gilley to open the Pole Line Road from Hastings to Johnston Road, as Gilley Brothers were already actively logging the area.
- Historic Neighbourhood
- Burnaby Lake (Historic Neighbourhood)
- Planning Study Area
- Sperling-Broadway Area
- Lochdale Area
- Ardingley-Sprott Area
- Morley-Buckingham Area
Images
St. John the Divine Anglican Church
https://search.heritageburnaby.ca/link/landmark514
- Repository
- Burnaby Heritage Planning
- Description
- St. John the Divine Anglican Church is a landmark wood-frame Gothic Revival church, with Gothic windows and spire. It is located on Kingsway, one of Burnaby’s main commercial thoroughfares, near the SkyTrain transit line and across the street from Central Park.
- Associated Dates
- 1905
- Formal Recognition
- Community Heritage Register
- Street View URL
- Google Maps Street View
- Repository
- Burnaby Heritage Planning
- Geographic Access
- Kingsway
- Associated Dates
- 1905
- Formal Recognition
- Community Heritage Register
- Enactment Type
- Council Resolution
- Enactment Date
- 09/06/2003
- Description
- St. John the Divine Anglican Church is a landmark wood-frame Gothic Revival church, with Gothic windows and spire. It is located on Kingsway, one of Burnaby’s main commercial thoroughfares, near the SkyTrain transit line and across the street from Central Park.
- Heritage Value
- St. John the Divine Anglican Church is valued as a symbol of the traditions of early Burnaby pioneers and as the oldest surviving church building in the city. Established in 1899, St. John was the first church in the community and was located at a prominent intersection of the old Vancouver-Westminster Road (now Kingsway) and the British Columbia Electric Railway’s interurban station at Central Park. This prominent intersection of the road and rail developed as the town centre of the Central Park district. The first St. John church was destroyed by fire, and was rebuilt at the same location in 1904-05. This church is additionally significant for its association with prominent local architect Joseph Henry Bowman (1864-1943) who emigrated from England in 1888. Bowman was a member of the parish, and designed both the first church and its subsequent replacement. Bowman’s prolific career embraced many stylistic changes and technological advances, and this church is a surviving example of one of his rare religious commissions. The design of the new church's nave and vestry was based on the Gothic Revival style of Christ Church Anglican in Surrey, B.C., which had been the former church of St. John’s incumbent Rev. William Bell. Evolving over time as the congregation grew, the church received a number of early additions, and in 1953 was substantially renovated and enlarged through a new design by Vancouver architect Ross Lort. The original church nave was separated from the tower and turned to allow for a large addition. The congregation relocated to a new church in 1998, and at that time removed the church's memorial windows, leaving behind a number of the original art glass windows installed in the 1920s. The church building was renovated in 2004-05, and surviving original elements were retained and restored, including of the original church tower and interior chancel ceiling. A valued feature of the building is the original cast iron church bell that remains in the tower. It was purchased by the children of the congregation in 1912, and in 1924 was rededicated on Armistice Day as a memorial to Burnaby resident Lt. James Donald McRae Reid, who died in the First World War.
- Defining Elements
- Key elements that define the heritage character of St. John the Divine Anglican Church include its: - location on the north side of Kingsway, opposite Central Park - ecclesiastical form, scale and massing as expressed by the offset tower and tall, gabled roof - tower with its original horizontal wooden drop siding, bellcast square roof with octagonal drum above and bellcast octagonal spire - cedar shingle roof cladding - metal cross at peak of spire - Gothic Revival details such as: Gothic lancet windows with leaded stained glass panels; Gothic entrance door at the base of the tower; pointed-arch louvers in the tower; and exterior gable end scissor-trusses - interior features such as wooden scissor-trusses with diagonal fir tongue and groove panelling on the ceiling above, fir tongue-and-groove panelling on the wall of the nave, and original cedar and fir pews and altar rails - cast iron bell in tower
- Historic Neighbourhood
- Central Park (Historic Neighbourhood)
- Planning Study Area
- Garden Village Area
- Architect
- Joesph Henry Bowman
- Function
- Primary Historic--Place of Worship
- Primary Current--Place of Worship
- Community
- Burnaby
- Cadastral Identifier
- 003-398-871
- Boundaries
- St. John the Divine Anglican Church is comprised of a single institutional lot located at 3891 Kingway, Burnaby.
- Area
- 3486.66
- Contributing Resource
- Building
- Ownership
- Private
- Street Address
- 3891 Kingsway
- Street View URL
- Google Maps Street View
Images
B.C. Teachers Credit Union
https://search.heritageburnaby.ca/link/archivedescription79079
- Repository
- City of Burnaby Archives
- Date
- September, 1976
- Collection/Fonds
- Burnaby Public Library Contemporary Visual Archive Project
- Description Level
- Item
- Physical Description
- 1 photograph : b&w ; 11 x 16 cm mounted on cardboard
- Scope and Content
- Photograph shows the B.C. Teachers Credit Union at 4162 Norland Avenue. The building was constructed in June 1976. It also houses the Electrical Trades Credit Union.
- Repository
- City of Burnaby Archives
- Date
- September, 1976
- Collection/Fonds
- Burnaby Public Library Contemporary Visual Archive Project
- Physical Description
- 1 photograph : b&w ; 11 x 16 cm mounted on cardboard
- Description Level
- Item
- Record No.
- 556-139
- Access Restriction
- No restrictions
- Reproduction Restriction
- Reproduce for fair dealing purposes only
- Accession Number
- 2013-13
- Scope and Content
- Photograph shows the B.C. Teachers Credit Union at 4162 Norland Avenue. The building was constructed in June 1976. It also houses the Electrical Trades Credit Union.
- Subjects
- Buildings - Commercial - Banks
- Media Type
- Photograph
- Photographer
- Salmon, Stu
- Notes
- Scope note taken directly from BPL photograph description.
- 1 b&w copy negative : 10 x 12.5 cm accompanying
- Geographic Access
- Norland Avenue
- Street Address
- 4162 Norland Avenue
- Historic Neighbourhood
- Burnaby Lake (Historic Neighbourhood)
- Planning Study Area
- Douglas-Gilpin Area
Images
Drawing of Hill Street in Heritage Park
https://search.heritageburnaby.ca/link/museumdescription11403
- Repository
- Burnaby Village Museum
- Date
- [1971]
- Collection/Fonds
- Burnaby Centennial '71 Committee collection
- Description Level
- Item
- Physical Description
- 1 photograph : col. ; 20 x 25.5 cm, mounted on cardboard 32 x 39.5cm
- Scope and Content
- Photograph of a design presentation drawing of Hill Street inside Heritage Park created for the Burnaby Centennial Committee. The drawing was created by Rudy Kovach of "Hopping/Kovach/Grinnell" Design Consultants. The drawing is of a street scene of Heritage Park with buildings and figures. The bui…
- Repository
- Burnaby Village Museum
- Collection/Fonds
- Burnaby Centennial '71 Committee collection
- Description Level
- Item
- Physical Description
- 1 photograph : col. ; 20 x 25.5 cm, mounted on cardboard 32 x 39.5cm
- Scope and Content
- Photograph of a design presentation drawing of Hill Street inside Heritage Park created for the Burnaby Centennial Committee. The drawing was created by Rudy Kovach of "Hopping/Kovach/Grinnell" Design Consultants. The drawing is of a street scene of Heritage Park with buildings and figures. The building at the end of the street appears to be a fire hall which was never built.
- History
- Burnaby's Centennial Project was conceived to re-create a permanent memorial to colonial settlement on the west coast based on the period between 1890 and 1920. The commemorative project was initiated by The Burnaby Centennial '71 Committee in close co-operation with the Burnaby Historical Society, Burnaby Parks and Recreation Commission and Project Consultants: Hopping, Kovach, Grinnell, Design Consultants Ltd.; General Contractor : Ballarin Bros. Ltd; Finish Contractor: Franco Pozzollo - Trevi Construction; Architects: Donald Erb and Associates; Landscape: Burnaby Parks & Recreation; Mechanical: Slinn S.P. and Co. Ltd. and Electrical: Arnold Nemetz Engineering. Student Labour from Douglas College and Simon Fraser University provided by "Operation Ahoy" (in conjunction with the Opportunities for Youth programme). The Century Park Museum Association held it's founding meeting on October 26, 1971 in the Council Chambers of the Burnaby Municipal Hall. The Association was founded under the auspices of the Burnaby Centennial '71 Committee, to adminster Burnaby's Centennial '71 Commemorative project, "Heritage Village" located at Canada Way and Deer Lake Avenue. The original project proposal included a museum, blacksmith shop, buggy and bicycle shop, print shop, general store, green grocery store, ice cream parlour, dentist office, apothecary shop and jail. The first phase of the Heritage Village (Park) was officially opened on November 19, 1971. For the opening the Print Shop, Blacksmith Shop and Pharmacy were operating. The General Store, Land Registry Office, Chinese Store, Bike and Buggy Repair Shop and Barber-Dentist were filled with temporary exhibits illustrating the future plans. The schoolhouse featured a class in penmanship given by Mr. H.B. MacLean to a group of children dressed in period costume. Coffee was served to those attending in the area which will be developed as an Ice Cream Parlour. The Interurban Tram from Kingsway and Edmonds was partially restored for the opening.
- Creator
- Kovach, Rudy
- Accession Code
- BV000.18.13
- Access Restriction
- No restrictions
- Reproduction Restriction
- May be restricted by third party rights
- Date
- [1971]
- Media Type
- Photograph
- Arrangement
- Record appears to be a part of the Burnaby Centennial Committee or the Century Park Museum Associaton. Jon Newby was a board member of either of these committees.
- Scan Resolution
- 600
- Scan Date
- 17-Oct-19
- Scale
- 100
- Notes
- Title based on contents of photograph
- Signature in lower right corner reads: "R.Kovach"
Images
Elevation drawings of Heritage Park
https://search.heritageburnaby.ca/link/museumdescription11400
- Repository
- Burnaby Village Museum
- Date
- [1971]
- Collection/Fonds
- Burnaby Centennial '71 Committee collection
- Description Level
- Item
- Physical Description
- 1 photograph : col. ; 20 x 25.5 cm, mounted on cardboard 32 x 39.5cm
- Scope and Content
- Photograph of a design presentation drawing of two elevations for Heritage Park created for the Burnaby Centennial Committee. The drawing was created by Rudy Kovach of "Hopping/Kovach/Grinnell" Design Consultants. In this drawing both the east and west sides of Hill Street in Heritage Park are visi…
- Repository
- Burnaby Village Museum
- Collection/Fonds
- Burnaby Centennial '71 Committee collection
- Description Level
- Item
- Physical Description
- 1 photograph : col. ; 20 x 25.5 cm, mounted on cardboard 32 x 39.5cm
- Scope and Content
- Photograph of a design presentation drawing of two elevations for Heritage Park created for the Burnaby Centennial Committee. The drawing was created by Rudy Kovach of "Hopping/Kovach/Grinnell" Design Consultants. In this drawing both the east and west sides of Hill Street in Heritage Park are visible. The east side of the street includes buildings (left to right); The Ice Cream Parlour, Chinese Apothecary, Municipal Hall and Print Shop. The west side of the street includes buildings (left to right); Bicycle and Buggy Shop, General Store and Village Trading Post (giftshop).
- History
- Burnaby's Centennial Project was conceived to re-create a permanent memorial to colonial settlement on the west coast based on the period between 1890 and 1920. The commemorative project was initiated by The Burnaby Centennial '71 Committee in close co-operation with the Burnaby Historical Society, Burnaby Parks and Recreation Commission and Project Consultants: Hopping, Kovach, Grinnell, Design Consultants Ltd.; General Contractor : Ballarin Bros. Ltd; Finish Contractor: Franco Pozzollo - Trevi Construction; Architects: Donald Erb and Associates; Landscape: Burnaby Parks & Recreation; Mechanical: Slinn S.P. and Co. Ltd. and Electrical: Arnold Nemetz Engineering. Student Labour from Douglas College and Simon Fraser University provided by "Operation Ahoy" (in conjunction with the Opportunities for Youth programme). The Century Park Museum Association held it's founding meeting on October 26, 1971 in the Council Chambers of the Burnaby Municipal Hall. The Association was founded under the auspices of the Burnaby Centennial '71 Committee, to adminster Burnaby's Centennial '71 Commemorative project, "Heritage Village" located at Canada Way and Deer Lake Avenue. The original project proposal included a museum, blacksmith shop, buggy and bicycle shop, print shop, general store, green grocery store, ice cream parlour, dentist office, apothecary shop and jail. The first phase of the Heritage Village (Park) was officially opened on November 19, 1971. For the opening the Print Shop, Blacksmith Shop and Pharmacy were operating. The General Store, Land Registry Office, Chinese Store, Bike and Buggy Repair Shop and Barber-Dentist were filled with temporary exhibits illustrating the future plans. The schoolhouse featured a class in penmanship given by Mr. H.B. MacLean to a group of children dressed in period costume. Coffee was served to those attending in the area which will be developed as an Ice Cream Parlour. The Interurban Tram from Kingsway and Edmonds was partially restored for the opening.
- Creator
- Kovach, Rudy
- Accession Code
- BV000.18.10
- Access Restriction
- No restrictions
- Reproduction Restriction
- May be restricted by third party rights
- Date
- [1971]
- Media Type
- Photograph
- Arrangement
- Record appears to be a part of the Burnaby Centennial Committee or the Century Park Museum Associaton. Jon Newby was a board member of either of these committees.
- Notes
- Title based on contents of photograph
- Signature in lower right corner reads: "R.Kovach"
Images
Presentation drawing of Heritage Park
https://search.heritageburnaby.ca/link/museumdescription11399
- Repository
- Burnaby Village Museum
- Date
- [1971]
- Collection/Fonds
- Burnaby Centennial '71 Committee collection
- Description Level
- Item
- Physical Description
- 1 photograph : col. ; 20 x 25.5 cm, mounted on cardboard 32 x 39.5cm
- Scope and Content
- Photograph of a design presentation drawing of Heritage Park for the Burnaby Centennial Committee. The drawing was created by R. Kovach of "Hopping/Kovach/Grinnell" Design Consultants and conveys a scene on Hill Street in Heritage Park. Buildings visible include; the bandstand, Ice Cream Parlour an…
- Repository
- Burnaby Village Museum
- Collection/Fonds
- Burnaby Centennial '71 Committee collection
- Description Level
- Item
- Physical Description
- 1 photograph : col. ; 20 x 25.5 cm, mounted on cardboard 32 x 39.5cm
- Scope and Content
- Photograph of a design presentation drawing of Heritage Park for the Burnaby Centennial Committee. The drawing was created by R. Kovach of "Hopping/Kovach/Grinnell" Design Consultants and conveys a scene on Hill Street in Heritage Park. Buildings visible include; the bandstand, Ice Cream Parlour and Village Trading Post (giftshop).
- History
- Burnaby's Centennial Project was conceived to re-create a permanent memorial to colonial settlement on the west coast based on the period between 1890 and 1920. The commemorative project was initiated by The Burnaby Centennial '71 Committee in close co-operation with the Burnaby Historical Society, Burnaby Parks and Recreation Commission and Project Consultants: Hopping, Kovach, Grinnell, Design Consultants Ltd.; General Contractor : Ballarin Bros. Ltd; Finish Contractor: Franco Pozzollo - Trevi Construction; Architects: Donald Erb and Associates; Landscape: Burnaby Parks & Recreation; Mechanical: Slinn S.P. and Co. Ltd. and Electrical: Arnold Nemetz Engineering. Student Labour from Douglas College and Simon Fraser University provided by "Operation Ahoy" (in conjunction with the Opportunities for Youth programme). The Century Park Museum Association held it's founding meeting on October 26, 1971 in the Council Chambers of the Burnaby Municipal Hall. The Association was founded under the auspices of the Burnaby Centennial '71 Committee, to adminster Burnaby's Centennial '71 Commemorative project, "Heritage Village" located at Canada Way and Deer Lake Avenue. The original project proposal included a museum, blacksmith shop, buggy and bicycle shop, print shop, general store, green grocery store, ice cream parlour, dentist office, apothecary shop and jail. The first phase of the Heritage Village (Park) was officially opened on November 19, 1971. For the opening the Print Shop, Blacksmith Shop and Pharmacy were operating. The General Store, Land Registry Office, Chinese Store, Bike and Buggy Repair Shop and Barber-Dentist were filled with temporary exhibits illustrating the future plans. The schoolhouse featured a class in penmanship given by Mr. H.B. MacLean to a group of children dressed in period costume. Coffee was served to those attending in the area which will be developed as an Ice Cream Parlour. The Interurban Tram from Kingsway and Edmonds was partially restored for the opening.
- Creator
- Kovach, Rudy
- Names
- Burnaby Village Museum
- Accession Code
- BV000.18.9
- Access Restriction
- No restrictions
- Reproduction Restriction
- May be restricted by third party rights
- Date
- [1971]
- Media Type
- Photograph
- Arrangement
- Record appears to be a part of the Burnaby Centennial Committee or the Century Park Museum Associaton. Jon Newby was a board member of either of these committees.
- Notes
- Title based on contents of photograph
- Signature in lower right corner reads: "R.Kovach"
Images
Site plan drawing of Heritage Park
https://search.heritageburnaby.ca/link/museumdescription11401
- Repository
- Burnaby Village Museum
- Date
- [1971]
- Collection/Fonds
- Burnaby Centennial '71 Committee collection
- Description Level
- Item
- Physical Description
- 1 photograph : col. ; 20 x 25.5 cm, mounted on cardboard 32 x 39.5cm
- Scope and Content
- Photograph of a design presentation drawing of the site for Heritage Park created for the Burnaby Centennial Committee. The drawing was created by Rudy Kovach of "Hopping/Kovach/Grinnell" Design Consultants.
- Repository
- Burnaby Village Museum
- Collection/Fonds
- Burnaby Centennial '71 Committee collection
- Description Level
- Item
- Physical Description
- 1 photograph : col. ; 20 x 25.5 cm, mounted on cardboard 32 x 39.5cm
- Scope and Content
- Photograph of a design presentation drawing of the site for Heritage Park created for the Burnaby Centennial Committee. The drawing was created by Rudy Kovach of "Hopping/Kovach/Grinnell" Design Consultants.
- History
- Burnaby's Centennial Project was conceived to re-create a permanent memorial to colonial settlement on the west coast based on the period between 1890 and 1920. The commemorative project was initiated by The Burnaby Centennial '71 Committee in close co-operation with the Burnaby Historical Society, Burnaby Parks and Recreation Commission and Project Consultants: Hopping, Kovach, Grinnell, Design Consultants Ltd.; General Contractor : Ballarin Bros. Ltd; Finish Contractor: Franco Pozzollo - Trevi Construction; Architects: Donald Erb and Associates; Landscape: Burnaby Parks & Recreation; Mechanical: Slinn S.P. and Co. Ltd. and Electrical: Arnold Nemetz Engineering. Student Labour from Douglas College and Simon Fraser University provided by "Operation Ahoy" (in conjunction with the Opportunities for Youth programme). The Century Park Museum Association held it's founding meeting on October 26, 1971 in the Council Chambers of the Burnaby Municipal Hall. The Association was founded under the auspices of the Burnaby Centennial '71 Committee, to adminster Burnaby's Centennial '71 Commemorative project, "Heritage Village" located at Canada Way and Deer Lake Avenue. The original project proposal included a museum, blacksmith shop, buggy and bicycle shop, print shop, general store, green grocery store, ice cream parlour, dentist office, apothecary shop and jail. The first phase of the Heritage Village (Park) was officially opened on November 19, 1971. For the opening the Print Shop, Blacksmith Shop and Pharmacy were operating. The General Store, Land Registry Office, Chinese Store, Bike and Buggy Repair Shop and Barber-Dentist were filled with temporary exhibits illustrating the future plans. The schoolhouse featured a class in penmanship given by Mr. H.B. MacLean to a group of children dressed in period costume. Coffee was served to those attending in the area which will be developed as an Ice Cream Parlour. The Interurban Tram from Kingsway and Edmonds was partially restored for the opening.
- Creator
- Kovach, Rudy
- Accession Code
- BV000.18.11
- Access Restriction
- No restrictions
- Reproduction Restriction
- May be restricted by third party rights
- Date
- [1971]
- Media Type
- Photograph
- Related Material
- Item is a duplicate to BV000.18.12
- Arrangement
- Record appears to be a part of the Burnaby Centennial Committee or the Century Park Museum Associaton. Jon Newby was a board member of either of these committees.
- Scan Resolution
- 600
- Scan Date
- 17-Oct-19
- Scale
- 100
- Notes
- Title based on contents of photograph
- Signature in lower right corner reads: "R.Kovach"
- Title at bottom reads: "Heritage Park_Burnaby B.C."
Images
Street scene in Heritage Park
https://search.heritageburnaby.ca/link/museumdescription11404
- Repository
- Burnaby Village Museum
- Date
- [1971]
- Collection/Fonds
- Burnaby Centennial '71 Committee collection
- Description Level
- Item
- Physical Description
- 1 photograph : col. ; 20 x 25.5 cm, mounted on cardboard 32 x 39.5cm
- Scope and Content
- Photograph of a design presentation drawing of a street scene in Heritage Park created for the Burnaby Centennial Committee. The drawing was created by Rudy Kovach of "Hopping/Kovach/Grinnell" Design Consultants. The street scene includes buildings along the main street of Heritage Park with signag…
- Repository
- Burnaby Village Museum
- Collection/Fonds
- Burnaby Centennial '71 Committee collection
- Description Level
- Item
- Physical Description
- 1 photograph : col. ; 20 x 25.5 cm, mounted on cardboard 32 x 39.5cm
- Scope and Content
- Photograph of a design presentation drawing of a street scene in Heritage Park created for the Burnaby Centennial Committee. The drawing was created by Rudy Kovach of "Hopping/Kovach/Grinnell" Design Consultants. The street scene includes buildings along the main street of Heritage Park with signage identifying them as; "The Royal Bank", "Surgery", "Barber", "Medicals-Drugs". A blacksmith or harness shop with a carriage and parts is visible in the foreground..
- History
- Burnaby's Centennial Project was conceived to re-create a permanent memorial to colonial settlement on the west coast based on the period between 1890 and 1920. The commemorative project was initiated by The Burnaby Centennial '71 Committee in close co-operation with the Burnaby Historical Society, Burnaby Parks and Recreation Commission and Project Consultants: Hopping, Kovach, Grinnell, Design Consultants Ltd.; General Contractor : Ballarin Bros. Ltd; Finish Contractor: Franco Pozzollo - Trevi Construction; Architects: Donald Erb and Associates; Landscape: Burnaby Parks & Recreation; Mechanical: Slinn S.P. and Co. Ltd. and Electrical: Arnold Nemetz Engineering. Student Labour from Douglas College and Simon Fraser University provided by "Operation Ahoy" (in conjunction with the Opportunities for Youth programme). The Century Park Museum Association held it's founding meeting on October 26, 1971 in the Council Chambers of the Burnaby Municipal Hall. The Association was founded under the auspices of the Burnaby Centennial '71 Committee, to adminster Burnaby's Centennial '71 Commemorative project, "Heritage Village" located at Canada Way and Deer Lake Avenue. The original project proposal included a museum, blacksmith shop, buggy and bicycle shop, print shop, general store, green grocery store, ice cream parlour, dentist office, apothecary shop and jail. The first phase of the Heritage Village (Park) was officially opened on November 19, 1971. For the opening the Print Shop, Blacksmith Shop and Pharmacy were operating. The General Store, Land Registry Office, Chinese Store, Bike and Buggy Repair Shop and Barber-Dentist were filled with temporary exhibits illustrating the future plans. The schoolhouse featured a class in penmanship given by Mr. H.B. MacLean to a group of children dressed in period costume. Coffee was served to those attending in the area which will be developed as an Ice Cream Parlour. The Interurban Tram from Kingsway and Edmonds was partially restored for the opening.
- Creator
- Kovach, Rudy
- Accession Code
- BV000.18.14
- Access Restriction
- No restrictions
- Reproduction Restriction
- May be restricted by third party rights
- Date
- [1971]
- Media Type
- Photograph
- Arrangement
- Record appears to be a part of the Burnaby Centennial Committee or the Century Park Museum Associaton. Jon Newby was a board member of either of these committees.
- Scan Resolution
- 600
- Scan Date
- 17-Oct-19
- Scale
- 100
- Notes
- Title based on contents of photograph
- Signature in lower right corner reads: "R.Kovach"
- Title at bottom reads: "Heritage Park_Burnaby B.C."
Images
Interior of Lenkurt Electric Company
https://search.heritageburnaby.ca/link/archivedescription45616
- Repository
- City of Burnaby Archives
- Date
- November 1976, published November 17, 1976
- Collection/Fonds
- Columbian Newspaper collection
- Description Level
- Item
- Physical Description
- 1 photograph : b&w ; 19.5 x 24.5 cm
- Scope and Content
- Photograph of the interior of Lenkurt Electric's main manufacturing plant on the Lougheed Highway in Burnaby. Workers are at their desks, with their heads down, busily working. At the time of this photograph; "...1,400 employees make it one of the top secondary industries in B.C".
- Repository
- City of Burnaby Archives
- Date
- November 1976, published November 17, 1976
- Collection/Fonds
- Columbian Newspaper collection
- Physical Description
- 1 photograph : b&w ; 19.5 x 24.5 cm
- Description Level
- Item
- Record No.
- 480-510
- Access Restriction
- No restrictions
- Reproduction Restriction
- Reproduce for fair dealing purposes only
- Accession Number
- 2003-02
- Scope and Content
- Photograph of the interior of Lenkurt Electric's main manufacturing plant on the Lougheed Highway in Burnaby. Workers are at their desks, with their heads down, busily working. At the time of this photograph; "...1,400 employees make it one of the top secondary industries in B.C".
- Subjects
- Buildings - Industrial - Factories
- Names
- Lenkurt Electric Company
- Media Type
- Photograph
- Notes
- Title based on contents of photograph
- Newspaper clipping attached to verso of photograph reads: "Unit production at Lenkurt Electric's head office, research and development facility and main manufacturing plant on the Lougheed Highway in Burnaby is carried out on a semi-production basis, with a number of selected components mounted at each station. A total of 1,400 employees make it one of the top secondary industries in B.C."
- Geographic Access
- Lougheed Highway
- Street Address
- 7018 Lougheed Highway
- Historic Neighbourhood
- Lozells (Historic Neighbourhood)
- Planning Study Area
- Government Road Area
Images
Tram 1223 being moved to Burnaby's Centennial Heritage Village
https://search.heritageburnaby.ca/link/archivedescription36099
- Repository
- City of Burnaby Archives
- Date
- July 17, 1971
- Collection/Fonds
- Burnaby Historical Society fonds
- Description Level
- Item
- Physical Description
- 1 photograph : b&w ; 24.5 x 13.5 cm
- Scope and Content
- Photograph of British Columbia Electric Railway Company tram 1223 being moved from Edmonds Loop to Burnaby's Centennial Heritage Village, where it became a permanent archive. A man looks on as a railworker moves under the tram just as two large cranes lift it into the air.
- Repository
- City of Burnaby Archives
- Date
- July 17, 1971
- Collection/Fonds
- Burnaby Historical Society fonds
- Subseries
- Columbian Newspaper subseries
- Physical Description
- 1 photograph : b&w ; 24.5 x 13.5 cm
- Description Level
- Item
- Record No.
- 222-022
- Access Restriction
- No restrictions
- Reproduction Restriction
- Reproduce for fair dealing purposes only
- Accession Number
- BHS1989-19
- Scope and Content
- Photograph of British Columbia Electric Railway Company tram 1223 being moved from Edmonds Loop to Burnaby's Centennial Heritage Village, where it became a permanent archive. A man looks on as a railworker moves under the tram just as two large cranes lift it into the air.
- Media Type
- Photograph
- Notes
- Title based on contents of photograph
- Newspaper clipping glued to verso of photograph reads: "It took two cranes and about three hours to transport old B.C. Electric inter-urban tram car from it's former home at Edmonds Loop to it's new home at Burnaby's Centennial Heritage Village. Tram is to be a permanent archive at the village.
- July 17, 1971 is stamped on verso of photograph, overtop of the newspaper article
Images
Westminster Branch employees
https://search.heritageburnaby.ca/link/archivedescription36546
- Repository
- City of Burnaby Archives
- Date
- 1905
- Collection/Fonds
- Burnaby Historical Society fonds
- Description Level
- Item
- Physical Description
- 1 photograph : sepia composite ; 19 x 24 cm on board 27 x 32.5 cm
- Scope and Content
- Composite photograph of the employees of the Westminster Branch of the British Columbia Electric Railway Company. A name has been written in pen under many of the photographs: starting at the top left; Neelands, McNel, Wilson, Stuart, Blair, unidentified, Healy, Innes, Rawlison. One row down, five …
- Repository
- City of Burnaby Archives
- Date
- 1905
- Collection/Fonds
- Burnaby Historical Society fonds
- Subseries
- John DeForest subseries
- Physical Description
- 1 photograph : sepia composite ; 19 x 24 cm on board 27 x 32.5 cm
- Description Level
- Item
- Record No.
- 293-007
- Access Restriction
- No restrictions
- Reproduction Restriction
- No known restrictions
- Accession Number
- BHS1992-30
- Scope and Content
- Composite photograph of the employees of the Westminster Branch of the British Columbia Electric Railway Company. A name has been written in pen under many of the photographs: starting at the top left; Neelands, McNel, Wilson, Stuart, Blair, unidentified, Healy, Innes, Rawlison. One row down, five together to the left are; Marsh, Grimmison, Huston, Gregory, Stewart. Four in the center are; Shiles, unidentified, Whitmore, McQuarrie. Five together to the right are; Dickinson, Routley, Thorburn, Monterth, unidentified. Second row down, five together on the left are; Butterfield, Rainey, Alcock, WIlliams, Feeney. Three together in the center are; Glover, Buntzen, Sperling. Four together on the right are; Dunlop and three unidentified.Three rows down, four together on the left are; Reid, Grimmer, McArthur, Brown. Center is unidentified except for Wilson, who is three from the right. Four together on the right are; unidentified, Harris, Ellis, unidentified. Four rows down, three together on the left are; Miller, Featherstone, Williams. The rest of the center are unidentified, and the last three on the right are; McAurthur, Holland, and Hudson. Also included in the composite are two photographs of electric railroad cars, one of the New Westminster shoreline and one of a train station.
- Subjects
- Occupations - Engineers
- Occupations - Railroad Conductors
- Transportation - Electric Railroads
- Media Type
- Photograph
- Photographer
- Okamura, P.L.
- Notes
- Title based on contents of photograph
- Note on recto of composite photograph reads: "~1905~/ PRESENTED TO / J. BUNTZEN ESQ./ BY / THE EMPLOYEES, WESTMINISTER BRANCH B.C.E.RY.CO.LTD."
- Photographer's stamp on recto of board reads: "P. L. OKAMURA NEW WESTMINISTER, B.C."
Images
BC Electric workshop
https://search.heritageburnaby.ca/link/museumdescription613
- Repository
- Burnaby Village Museum
- Date
- [190-] (date of original), copied 1977
- Collection/Fonds
- Burnaby Village Museum Photograph collection
- Description Level
- Item
- Physical Description
- 1 photograph : b&w ; 20.2 x 25.2 cm print
- Scope and Content
- Photograph of nine men mostly dressed in suits with ties surrounded by tools and equipment. Three older men are seated in the front and the rest are standing behind them. An accompanying note in the accession file identifies the photograph as a BC Electric workshop, with Claude Hill (son of Bernard…
- Repository
- Burnaby Village Museum
- Collection/Fonds
- Burnaby Village Museum Photograph collection
- Description Level
- Item
- Physical Description
- 1 photograph : b&w ; 20.2 x 25.2 cm print
- Scope and Content
- Photograph of nine men mostly dressed in suits with ties surrounded by tools and equipment. Three older men are seated in the front and the rest are standing behind them. An accompanying note in the accession file identifies the photograph as a BC Electric workshop, with Claude Hill (son of Bernard Hill) at top right, and Jack Lister seated in the centre.
- Accession Code
- HV977.123.19
- Access Restriction
- No restrictions
- Reproduction Restriction
- No known restrictions
- Date
- [190-] (date of original), copied 1977
- Media Type
- Photograph
- Scan Resolution
- 600
- Scan Date
- 2023-07-18
- Notes
- Title based on contents of photograph
Images
British Columbia Electric Railway Company timetables
https://search.heritageburnaby.ca/link/museumdescription996
- Repository
- Burnaby Village Museum
- Date
- [between 1946 and 1973]
- Collection/Fonds
- Burnaby Village Museum Photograph collection
- Description Level
- Item
- Physical Description
- 1 photograph : b&w ; 20.4 x 25.3 cm
- Scope and Content
- Photograph of a BC Electric Railway timetable for the Lulu Island Branch, Eburne, and New Westminster Line, including a Sunday schedule and freight schedule.
- Repository
- Burnaby Village Museum
- Collection/Fonds
- Burnaby Village Museum Photograph collection
- Description Level
- Item
- Physical Description
- 1 photograph : b&w ; 20.4 x 25.3 cm
- Scope and Content
- Photograph of a BC Electric Railway timetable for the Lulu Island Branch, Eburne, and New Westminster Line, including a Sunday schedule and freight schedule.
- Accession Code
- HV973.41.5
- Access Restriction
- No restrictions
- Reproduction Restriction
- May be restricted by third party rights
- Date
- [between 1946 and 1973]
- Media Type
- Photograph
- Related Material
- For an earlier donation made by the same donor in regards to BCER tram, see accession HV972.202.
- Scan Resolution
- 300
- Scan Date
- 2023-05-16
- Notes
- Title based on contents of photograph
Images
British Columbia Electric Railway Company timetables
https://search.heritageburnaby.ca/link/museumdescription997
- Repository
- Burnaby Village Museum
- Date
- [between 1946 and 1973]
- Collection/Fonds
- Burnaby Village Museum Photograph collection
- Description Level
- Item
- Physical Description
- 1 photograph : b&w ; 25.4 x 20.6 cm
- Scope and Content
- Photograph of two British Columbia Electric Railway Company timetables for the Central Park line, one "corrected to October 15, 1933" and the other "corrected to May 16, 1946." Also in the photograph are two tickets, one reads, "Good for one fare at 10 for $1.25 between Vancouver and Burnaby North…
- Repository
- Burnaby Village Museum
- Collection/Fonds
- Burnaby Village Museum Photograph collection
- Description Level
- Item
- Physical Description
- 1 photograph : b&w ; 25.4 x 20.6 cm
- Scope and Content
- Photograph of two British Columbia Electric Railway Company timetables for the Central Park line, one "corrected to October 15, 1933" and the other "corrected to May 16, 1946." Also in the photograph are two tickets, one reads, "Good for one fare at 10 for $1.25 between Vancouver and Burnaby Northwest Zone" and the other reads, "Good for one fare between Vancouver and Park Ave."
- Accession Code
- HV973.41.6
- Access Restriction
- No restrictions
- Reproduction Restriction
- May be restricted by third party rights
- Date
- [between 1946 and 1973]
- Media Type
- Photograph
- Related Material
- For an earlier donation made by the same donor in regards to BCER tram, see accession HV972.202.
- Scan Resolution
- 300
- Scan Date
- 2023-05-16
- Notes
- Title based on contents of photograph


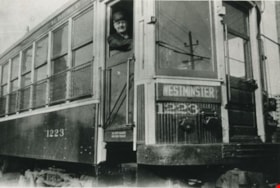
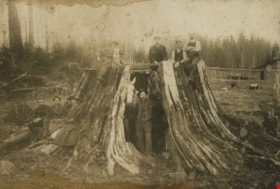

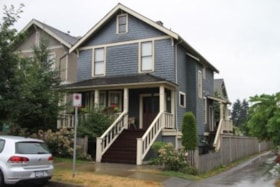
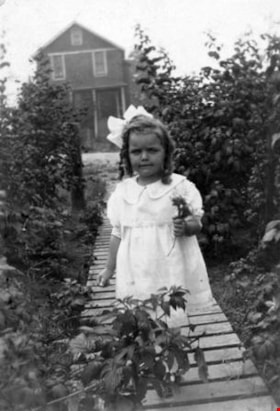
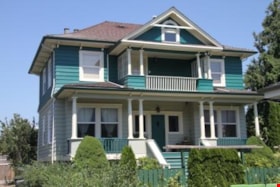

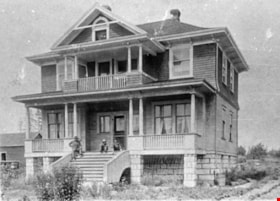




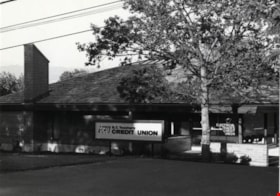
![Drawing of Hill Street in Heritage Park, [1971] thumbnail](/media/hpo/_Data/_BVM_Images/2000/2000_0018_0013_001.jpg?width=280)
![Elevation drawings of Heritage Park, [1971] thumbnail](/media/hpo/_Data/_BVM_Images/2000/2000_0018_0010_001.jpg?width=280)
![Presentation drawing of Heritage Park, [1971] thumbnail](/media/hpo/_Data/_BVM_Images/2000/2000_0018_0009_001.jpg?width=280)
![Site plan drawing of Heritage Park, [1971] thumbnail](/media/hpo/_Data/_BVM_Images/2000/2000_0018_0011_001.jpg?width=280)
![Street scene in Heritage Park, [1971] thumbnail](/media/hpo/_Data/_BVM_Images/2000/2000_0018_0014_001.jpg?width=280)
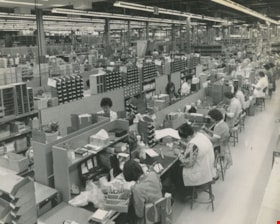
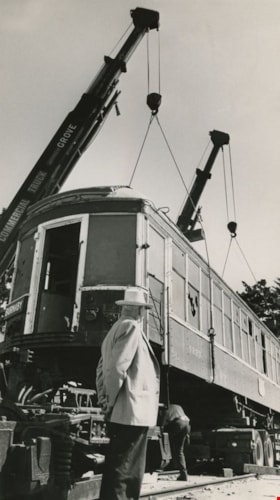
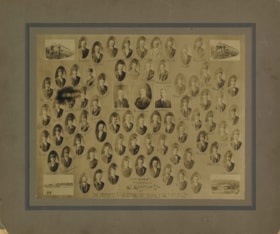
![BC Electric workshop, [190-] (date of original), copied 1977 thumbnail](/media/hpo/_Data/_BVM_Images/1977/1977_0123_0019_001.jpg?width=280)
![British Columbia Electric Railway Company timetables, [between 1946 and 1973] thumbnail](/media/hpo/_Data/_BVM_Images/1973/1973_0041_0005_001.jpg?width=280)
![British Columbia Electric Railway Company timetables, [between 1946 and 1973] thumbnail](/media/hpo/_Data/_BVM_Images/1973/1973_0041_0006_001.jpg?width=280)