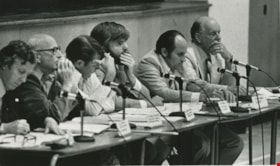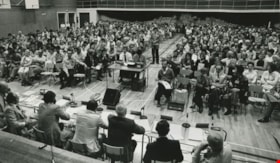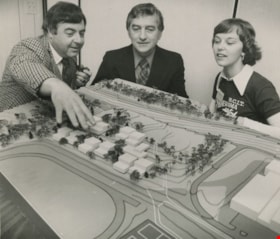Narrow Results By
Creator
- Battistoni, Peter
- Burnaby (B.C.). Planning Department 1
- Burnaby Centennial '71 Committee 1
- Burnaby Planning Department 1
- Burnaby Village Museum 2
- Charles Torrence Limited 1
- City of Burnaby 4
- Copan, Donald Angus "Don" 1
- Donald R. Erb and Associates Architects
- Eagles, Dr. Blythe 1
- Eagles, Dr. Violet 1
- Eckley, Edmund R. 1
Heritage Park - Contract 2 - original site plan and buildings
https://search.heritageburnaby.ca/link/museumdescription11678
- Repository
- Burnaby Village Museum
- Date
- June 1971
- Collection/Fonds
- Burnaby Centennial '71 Committee collection
- Description Level
- File
- Physical Description
- 6 architectural drawings : blackline prints ; 61 x 92 cm
- Scope and Content
- File consists of architectural drawings of Heritage Park covering Contracts number one, two and three. Plans are titled: "Heritage Park / for the Burnaby Centennial Committee / Contract 2 / Job no. 71-006", drawings "A-1 / Site Plan"; "A-2 / Floor Plan / of Buildings / I.G.H. & Q / Contract No. 2";…
- Repository
- Burnaby Village Museum
- Collection/Fonds
- Burnaby Centennial '71 Committee collection
- Description Level
- File
- Physical Description
- 6 architectural drawings : blackline prints ; 61 x 92 cm
- Material Details
- Scales differ
- Scope and Content
- File consists of architectural drawings of Heritage Park covering Contracts number one, two and three. Plans are titled: "Heritage Park / for the Burnaby Centennial Committee / Contract 2 / Job no. 71-006", drawings "A-1 / Site Plan"; "A-2 / Floor Plan / of Buildings / I.G.H. & Q / Contract No. 2"; "A-3 / Elevations / Contract No. 2"; "A-4 / Elevation, / Section & / Details / Contract No. 2"; "A-5 / Building / Sections / Contract No. 2" ; "Structural / Details / Contract No. 2". Site plan includes proposed buildings within Heritage Village identified as: Building A (Admission Gate and entrance); Building B (Baker house); Buildng C (Baker house garage); Building D (Bandstand); Building E (Gas Station); Buildng F (Fire Hall); Building G (East side of Hill Street including Print Shop, Bicycle Shop, General Store, Buggy Shop); Building H (West side of Hill Street including Ice Cream Parlour, Kitchen, Bank, Dentist, Apothecary, Service); Building I (East side of Hill Street including Harness Shop and Blacksmith shop); Building J (Future Exhibits); Building K (Municipal Hall); Building L (Service & Adminstration); Building M (Sawmill); Building N (Shake Splitting and Saw Shop); Building O (Log Cabin); Building P (Shelter next to Farm Yard); Building Q (Tram and Tram Station);
- Names
- Burnaby Village Museum
- Accession Code
- BV019.52.14
- Access Restriction
- Subject to FIPPA
- Reproduction Restriction
- Reproductions subject to FIPPA
- Date
- June 1971
- Media Type
- Architectural Drawing
- Scan Resolution
- 600
- Scan Date
- 2023-03-27
- Notes
- Transcribed Title
- Tag taped to the A-6 reads: "6501 Deer Lake Avenue / Heritage Village 1971" and on verso of tag "Heritage Park / (Deer Lake & Can. Way)"
- Title on verso of plan reads: "MISC._DWGS.--ORGINAL_SITE_PLAN_+_BUILDINGS / "HERITAGE_PARK"--CENTENNIAL_COMMITTEE_JUNE_1971"
Images
Heritage Park for the Burnaby Centennial Committee- Contract 3- Engineering plans
https://search.heritageburnaby.ca/link/museumdescription11673
- Repository
- Burnaby Village Museum
- Date
- June 17, 1971
- Collection/Fonds
- Burnaby Centennial '71 Committee collection
- Description Level
- File
- Physical Description
- 5 architectural drawings : blackline prints with hand col. annotations (red pencil) ; 56 x 93 cm + 1 architectural drawing : blackline print mounted on foamcore ; 89 x 57 cm
- Scope and Content
- File consists of two sets of architectural drawings of Heritage Park for the Burnaby Centennial Committee with consulting notes and specifications by S.P.Slinn & Co. Ltd. Consulting Engineers. Job No. 7105. Site Plan (M-1) ; Mechanical Floor Plan of Buildings (M-2); Specifications & Details (M-3) a…
- Repository
- Burnaby Village Museum
- Collection/Fonds
- Burnaby Centennial '71 Committee collection
- Description Level
- File
- Physical Description
- 5 architectural drawings : blackline prints with hand col. annotations (red pencil) ; 56 x 93 cm + 1 architectural drawing : blackline print mounted on foamcore ; 89 x 57 cm
- Material Details
- Scales differ
- Scope and Content
- File consists of two sets of architectural drawings of Heritage Park for the Burnaby Centennial Committee with consulting notes and specifications by S.P.Slinn & Co. Ltd. Consulting Engineers. Job No. 7105. Site Plan (M-1) ; Mechanical Floor Plan of Buildings (M-2); Specifications & Details (M-3) and one extra copy of Site Plan- Contract 3- M1 (mounted).
- Names
- Burnaby Village Museum
- Accession Code
- BV019.52.9
- Access Restriction
- Subject to FIPPA
- Reproduction Restriction
- Reproductions subject to FIPPA
- Date
- June 17, 1971
- Media Type
- Architectural Drawing
- Scan Resolution
- 600
- Notes
- Transcribed Title
- Blue stamp on drawing reads: "Received / Jul 5 1971 / Building Inspector's / Office"
- Stamp reads: "Approved July 23, 1971"
Heritage Park for the Burnaby Centennial Committee- Contract 3 -Site and Floor Plans
https://search.heritageburnaby.ca/link/museumdescription11672
- Repository
- Burnaby Village Museum
- Date
- June 17, 1971
- Collection/Fonds
- Burnaby Centennial '71 Committee collection
- Description Level
- File
- Physical Description
- 5 architectural drawings : blueline prints ; 56 x 88 cm
- Scope and Content
- File consists of drawings of Heritage Park site and floor plans created by Erb and Associates Architects (Job No. 71-006 - E1 & E2) with electrical details and specifications from Electrical Engineer Arnold Nemetz. Site Plan and Distribution (E-1); Floor Plan and Buildings I,G,H & Q
- Repository
- Burnaby Village Museum
- Collection/Fonds
- Burnaby Centennial '71 Committee collection
- Description Level
- File
- Physical Description
- 5 architectural drawings : blueline prints ; 56 x 88 cm
- Material Details
- Scale 1" = 20'
- Scope and Content
- File consists of drawings of Heritage Park site and floor plans created by Erb and Associates Architects (Job No. 71-006 - E1 & E2) with electrical details and specifications from Electrical Engineer Arnold Nemetz. Site Plan and Distribution (E-1); Floor Plan and Buildings I,G,H & Q
- Names
- Burnaby Village Museum
- Accession Code
- BV019.52.8
- Access Restriction
- Subject to FIPPA
- Reproduction Restriction
- Reproductions subject to FIPPA
- Date
- June 17, 1971
- Media Type
- Architectural Drawing
- Scan Resolution
- 600
- Scan Date
- 2023-11-10
- Notes
- Transcribed Title; Stamp on drawing reads: "Received July 5, 1971" ; annotated notes; Two accompanying copies of E1 with notes and one accompanying copy of E2 with notes.
Heritage Park - Contract 2
https://search.heritageburnaby.ca/link/museumdescription11677
- Repository
- Burnaby Village Museum
- Date
- June 17, 1971
- Collection/Fonds
- Burnaby Centennial '71 Committee collection
- Description Level
- File
- Physical Description
- 3 architectural drawings : blackline prints ; 58 x 90 cm
- Scope and Content
- File consists of architectural drawings of "Heritage Park / for the Burnaby Centennial Committee / Contract No. 2 / Job no. 71-006" including Sheet A-1 / Site Plan"; Sheet "A-2 / Floor Plan of buildings 1,G, H & Q"; Sheet A-6 / Structural / Details".
- Repository
- Burnaby Village Museum
- Collection/Fonds
- Burnaby Centennial '71 Committee collection
- Description Level
- File
- Physical Description
- 3 architectural drawings : blackline prints ; 58 x 90 cm
- Material Details
- Scales differ
- Scope and Content
- File consists of architectural drawings of "Heritage Park / for the Burnaby Centennial Committee / Contract No. 2 / Job no. 71-006" including Sheet A-1 / Site Plan"; Sheet "A-2 / Floor Plan of buildings 1,G, H & Q"; Sheet A-6 / Structural / Details".
- Names
- Burnaby Village Museum
- Accession Code
- BV019.52.13
- Access Restriction
- Subject to FIPPA
- Reproduction Restriction
- Reproductions subject to FIPPA
- Date
- June 17, 1971
- Media Type
- Architectural Drawing
- Notes
- Transcribed Title; Stamp on plans read: "Received July 5, 1971"; Approved Corp of Burnaby July 26, 1971; Drawings appear to be 'As-builts or contractors copies since they have various notes and annotations
Heritage Park for the Burnaby Centennial Committee - Contract 2 - Elevation, Section & Details
https://search.heritageburnaby.ca/link/museumdescription11679
- Repository
- Burnaby Village Museum
- Date
- June 17, 1971
- Collection/Fonds
- Burnaby Centennial '71 Committee collection
- Description Level
- Item
- Physical Description
- 1 architectural drawing : blackline print ; 59 x 89 cm
- Scope and Content
- File consists of Heritage Village "Elevation, Section and Details / Contract 2 / Plan A-4" "Job no. 71-006".
- Repository
- Burnaby Village Museum
- Collection/Fonds
- Burnaby Centennial '71 Committee collection
- Description Level
- Item
- Physical Description
- 1 architectural drawing : blackline print ; 59 x 89 cm
- Scope and Content
- File consists of Heritage Village "Elevation, Section and Details / Contract 2 / Plan A-4" "Job no. 71-006".
- Names
- Burnaby Village Museum
- Accession Code
- BV019.52.15
- Access Restriction
- Subject to FIPPA
- Reproduction Restriction
- Reproductions subject to FIPPA
- Date
- June 17, 1971
- Media Type
- Architectural Drawing
- Notes
- Transcribed Title; Additional Text on plan reads: "Received July 5, 1971" ; "Approved March 23, 1971"; signed by Professional Engineer
Transportation Committee
https://search.heritageburnaby.ca/link/archivedescription45422
- Repository
- City of Burnaby Archives
- Date
- June 13, 1979
- Collection/Fonds
- Columbian Newspaper collection
- Description Level
- Item
- Physical Description
- 1 photograph : b&w ; 13.5 x 22.5 cm
- Scope and Content
- Photograph of the Transportation Committee headed by Alderman Brian Gunn (beard) with Anthony Parr (far left) at a public hearing to discuss their "Draft Conceptual Transport Plan", including the draft proposals of the Kensington Overpass and its alternate plan, the Burlington Northern Railway over…
- Repository
- City of Burnaby Archives
- Date
- June 13, 1979
- Collection/Fonds
- Columbian Newspaper collection
- Physical Description
- 1 photograph : b&w ; 13.5 x 22.5 cm
- Description Level
- Item
- Record No.
- 480-317
- Access Restriction
- No restrictions
- Reproduction Restriction
- No restrictions
- Accession Number
- 2003-02
- Scope and Content
- Photograph of the Transportation Committee headed by Alderman Brian Gunn (beard) with Anthony Parr (far left) at a public hearing to discuss their "Draft Conceptual Transport Plan", including the draft proposals of the Kensington Overpass and its alternate plan, the Burlington Northern Railway overpass. This was the second meeting in the series of three meetings, and was held at Burnaby North Secondary School.
- Subjects
- Officials - Alderman and Councillors
- Media Type
- Photograph
- Photographer
- Battistoni, Peter
- Notes
- Title based on contents of photograph
- Newspaper clipping attached to verso of photograph reads: "Transportation committee...thin thread of votes"
- Geographic Access
- Hammarskjold Drive
- Street Address
- 751 Hammarskjold Drive
- Planning Study Area
- Parkcrest-Aubrey Area
Images
Gordon Gibb at public hearing
https://search.heritageburnaby.ca/link/archivedescription45421
- Repository
- City of Burnaby Archives
- Date
- June 13, 1979
- Collection/Fonds
- Columbian Newspaper collection
- Description Level
- Item
- Physical Description
- 1 photograph : b&w ; 13 x 23 cm
- Scope and Content
- Photograph of Sperling Area Residents' Association President Gordon Gibb standing at the microphone, while panel faces him at a public hearing put on by the Transportation Committee to discuss their "Draft Conceptual Transport Plan". This photograph was taken as Gordon Gibb was denying charges mad…
- Repository
- City of Burnaby Archives
- Date
- June 13, 1979
- Collection/Fonds
- Columbian Newspaper collection
- Physical Description
- 1 photograph : b&w ; 13 x 23 cm
- Description Level
- Item
- Record No.
- 480-316
- Access Restriction
- No restrictions
- Reproduction Restriction
- No restrictions
- Accession Number
- 2003-02
- Scope and Content
- Photograph of Sperling Area Residents' Association President Gordon Gibb standing at the microphone, while panel faces him at a public hearing put on by the Transportation Committee to discuss their "Draft Conceptual Transport Plan". This photograph was taken as Gordon Gibb was denying charges made by president of the Kensington Homeowners Association Pat Serne regarding the Burlington Northern Railway overpass. This was the second meeting in the series of three meetings, and was held at Burnaby North Secondary School.
- Subjects
- Officials - Alderman and Councillors
- Names
- Gibb, Gordon
- Serne, Pat
- Kensington Homeowners' Association
- Sperling Area Residents' Association
- Burnaby North High School
- Media Type
- Photograph
- Photographer
- Battistoni, Peter
- Notes
- Title based on contents of photograph
- Newspaper clipping attached to verso of photograph reads: "SARA spokesman Gordon Gibb at floor microphone denying Serne's charges."
- Geographic Access
- Hammarskjold Drive
- Street Address
- 751 Hammarskjold Drive
- Planning Study Area
- Parkcrest-Aubrey Area
Images
Model of proposed student residence
https://search.heritageburnaby.ca/link/archivedescription45455
- Repository
- City of Burnaby Archives
- Date
- September 1977
- Collection/Fonds
- Columbian Newspaper collection
- Description Level
- Item
- Physical Description
- 1 photograph : b&w ; 12 x 14 cm
- Scope and Content
- Photograph of Dick Melville pointing out items to Member of Parliament Mark Raines and student Jean Bengough as they look over proposed plans for the first student residence on the campus of the British Columbia Institute of Technology.
- Repository
- City of Burnaby Archives
- Date
- September 1977
- Collection/Fonds
- Columbian Newspaper collection
- Physical Description
- 1 photograph : b&w ; 12 x 14 cm
- Description Level
- Item
- Record No.
- 480-350
- Access Restriction
- No restrictions
- Reproduction Restriction
- Reproduce for fair dealing purposes only
- Accession Number
- 2003-02
- Scope and Content
- Photograph of Dick Melville pointing out items to Member of Parliament Mark Raines and student Jean Bengough as they look over proposed plans for the first student residence on the campus of the British Columbia Institute of Technology.
- Media Type
- Photograph
- Photographer
- Battistoni, Peter
- Notes
- Title based on contents of photograph
- Newspaper clipping attached to verso of photograph reads: "MP Mark Raines, centre, Dick Melville and Jean Bengough look over proposed plans for the first student residence on the campus of BCIT. Construction of the complex which will cost $2.6 million and house 250 students is scheduled to begin tomorrow."
- Geographic Access
- Willingdon Avenue
- Street Address
- 3700 Willingdon Avenue
- Historic Neighbourhood
- Burnaby Lake (Historic Neighbourhood)
- Planning Study Area
- Douglas-Gilpin Area
Images
Heritage Park for the Burnaby Centennial Committee - Contract 2 - Elevations and Building Sections
https://search.heritageburnaby.ca/link/museumdescription13388
- Repository
- Burnaby Village Museum
- Date
- July 5 1971
- Collection/Fonds
- Burnaby Centennial '71 Committee collection
- Description Level
- File
- Physical Description
- 2 architectural drawings : blackline prints ; 58.5 x 88 cm
- Scope and Content
- File consists of two architectural drawings of "Heritage Park / for the Burnaby Centennial Committee / Contract 2 / Job no. 71-006", drawings: "Elevations / Contract No. 2 / A-3 of 6" and "Building Sections / Contract No. 2 / A-5 of 6"
- Repository
- Burnaby Village Museum
- Collection/Fonds
- Burnaby Centennial '71 Committee collection
- Description Level
- File
- Physical Description
- 2 architectural drawings : blackline prints ; 58.5 x 88 cm
- Material Details
- Scale 1/8" = 1'-0"
- Scope and Content
- File consists of two architectural drawings of "Heritage Park / for the Burnaby Centennial Committee / Contract 2 / Job no. 71-006", drawings: "Elevations / Contract No. 2 / A-3 of 6" and "Building Sections / Contract No. 2 / A-5 of 6"
- Names
- Burnaby Village Museum
- Accession Code
- BV019.52.171
- Access Restriction
- Subject to FIPPA
- Reproduction Restriction
- Reproductions subject to FIPPA
- Date
- July 5 1971
- Media Type
- Architectural Drawing
- Notes
- Transcribed Title
- Stamps on plans reads: "Received / Jul 5 1971 / Building Inspector's / Office"; "Approved / Corporation of the / District of Burnaby / 23/7/71 / [signature] building inspector"







