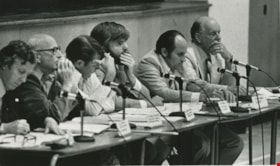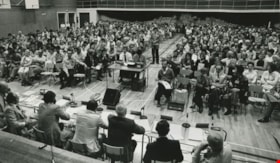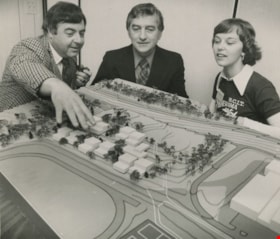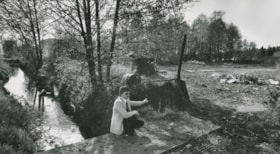Narrow Results By
Dominion Bridge Company Limited - Burnaby Plant
https://search.heritageburnaby.ca/link/museumdescription17538
- Repository
- Burnaby Village Museum
- Date
- 29 Aug. 1957
- Collection/Fonds
- Burnaby Village Museum Map collection
- Description Level
- Item
- Physical Description
- 1 plan : col. lithographic print ; 50.5 x 84 cm
- Scope and Content
- Item consists of a fire insurance plan of the Dominion Bridge Company Burnaby Plant located on the east side of Boundary Road near Lougheed Highway. The plan is in two sheets mounted on a backing board. The buildings are located and colour coded. The plan includes profiles of the buildings. Title o…
- Repository
- Burnaby Village Museum
- Collection/Fonds
- Burnaby Village Museum Map collection
- Description Level
- Item
- Physical Description
- 1 plan : col. lithographic print ; 50.5 x 84 cm
- Material Details
- Scale [1:960]
- Scope and Content
- Item consists of a fire insurance plan of the Dominion Bridge Company Burnaby Plant located on the east side of Boundary Road near Lougheed Highway. The plan is in two sheets mounted on a backing board. The buildings are located and colour coded. The plan includes profiles of the buildings. Title on plan reads "DOMINION BRIDGE COMPANY, LIMITED / "BURNABY PLANT" / Burnaby, B.C.". The site plan was surveyed by C. L. Schwaab Jr.
- History
- Dominion Bridge Company was a major enterprise in Burnaby operating from the 1930 until the mid 1970s. Dominion Bridge constructed steel structures ranging from portions of the Golden Gate and Lions Gate Bridges to holding tanks for pulp mills. Beginning in the mid-1970s, unused areas of the site were used for filming on a temporary basis and in 1987 the site was established as a dedicated studio production facility named Bridge Studios.
- Creator
- Schwabb, C.L. Jr.
- Subjects
- Buildings - Industrial - Factories
- Names
- Dominion Bridge Company
- Responsibility
- Associated Factory Mutual Fire Insurance Cos
- Geographic Access
- Boundary Road
- Street Address
- 2400 Boundary Road
- Accession Code
- BV015.10.1
- Access Restriction
- Restricted access
- Reproduction Restriction
- May be restricted by third party rights
- Date
- 29 Aug. 1957
- Media Type
- Cartographic Material
- Historic Neighbourhood
- Broadview (Historic Neighbourhood)
- Planning Study Area
- West Central Valley Area
- Scan Resolution
- 400
- Scan Date
- 2021-11-28
- Notes
- Title based on contents of plan
- Scale on plan reads "1 inch = 80 ft / By V. Pitkin"
- Identfication information in bottom right corner of plan reads: "FACTORY MUTUAL ENGINEERING DIVISION / Associated Factory Mutual Fire Insurance Cos. / Norwood, Mass. / SERIAl 47330 / Replacing 35238 / INDEX 3994"
Transportation Committee
https://search.heritageburnaby.ca/link/archivedescription45422
- Repository
- City of Burnaby Archives
- Date
- June 13, 1979
- Collection/Fonds
- Columbian Newspaper collection
- Description Level
- Item
- Physical Description
- 1 photograph : b&w ; 13.5 x 22.5 cm
- Scope and Content
- Photograph of the Transportation Committee headed by Alderman Brian Gunn (beard) with Anthony Parr (far left) at a public hearing to discuss their "Draft Conceptual Transport Plan", including the draft proposals of the Kensington Overpass and its alternate plan, the Burlington Northern Railway over…
- Repository
- City of Burnaby Archives
- Date
- June 13, 1979
- Collection/Fonds
- Columbian Newspaper collection
- Physical Description
- 1 photograph : b&w ; 13.5 x 22.5 cm
- Description Level
- Item
- Record No.
- 480-317
- Access Restriction
- No restrictions
- Reproduction Restriction
- No restrictions
- Accession Number
- 2003-02
- Scope and Content
- Photograph of the Transportation Committee headed by Alderman Brian Gunn (beard) with Anthony Parr (far left) at a public hearing to discuss their "Draft Conceptual Transport Plan", including the draft proposals of the Kensington Overpass and its alternate plan, the Burlington Northern Railway overpass. This was the second meeting in the series of three meetings, and was held at Burnaby North Secondary School.
- Subjects
- Officials - Alderman and Councillors
- Media Type
- Photograph
- Photographer
- Battistoni, Peter
- Notes
- Title based on contents of photograph
- Newspaper clipping attached to verso of photograph reads: "Transportation committee...thin thread of votes"
- Geographic Access
- Hammarskjold Drive
- Street Address
- 751 Hammarskjold Drive
- Planning Study Area
- Parkcrest-Aubrey Area
Images
Gordon Gibb at public hearing
https://search.heritageburnaby.ca/link/archivedescription45421
- Repository
- City of Burnaby Archives
- Date
- June 13, 1979
- Collection/Fonds
- Columbian Newspaper collection
- Description Level
- Item
- Physical Description
- 1 photograph : b&w ; 13 x 23 cm
- Scope and Content
- Photograph of Sperling Area Residents' Association President Gordon Gibb standing at the microphone, while panel faces him at a public hearing put on by the Transportation Committee to discuss their "Draft Conceptual Transport Plan". This photograph was taken as Gordon Gibb was denying charges mad…
- Repository
- City of Burnaby Archives
- Date
- June 13, 1979
- Collection/Fonds
- Columbian Newspaper collection
- Physical Description
- 1 photograph : b&w ; 13 x 23 cm
- Description Level
- Item
- Record No.
- 480-316
- Access Restriction
- No restrictions
- Reproduction Restriction
- No restrictions
- Accession Number
- 2003-02
- Scope and Content
- Photograph of Sperling Area Residents' Association President Gordon Gibb standing at the microphone, while panel faces him at a public hearing put on by the Transportation Committee to discuss their "Draft Conceptual Transport Plan". This photograph was taken as Gordon Gibb was denying charges made by president of the Kensington Homeowners Association Pat Serne regarding the Burlington Northern Railway overpass. This was the second meeting in the series of three meetings, and was held at Burnaby North Secondary School.
- Subjects
- Officials - Alderman and Councillors
- Names
- Gibb, Gordon
- Serne, Pat
- Kensington Homeowners' Association
- Sperling Area Residents' Association
- Burnaby North High School
- Media Type
- Photograph
- Photographer
- Battistoni, Peter
- Notes
- Title based on contents of photograph
- Newspaper clipping attached to verso of photograph reads: "SARA spokesman Gordon Gibb at floor microphone denying Serne's charges."
- Geographic Access
- Hammarskjold Drive
- Street Address
- 751 Hammarskjold Drive
- Planning Study Area
- Parkcrest-Aubrey Area
Images
Model of proposed student residence
https://search.heritageburnaby.ca/link/archivedescription45455
- Repository
- City of Burnaby Archives
- Date
- September 1977
- Collection/Fonds
- Columbian Newspaper collection
- Description Level
- Item
- Physical Description
- 1 photograph : b&w ; 12 x 14 cm
- Scope and Content
- Photograph of Dick Melville pointing out items to Member of Parliament Mark Raines and student Jean Bengough as they look over proposed plans for the first student residence on the campus of the British Columbia Institute of Technology.
- Repository
- City of Burnaby Archives
- Date
- September 1977
- Collection/Fonds
- Columbian Newspaper collection
- Physical Description
- 1 photograph : b&w ; 12 x 14 cm
- Description Level
- Item
- Record No.
- 480-350
- Access Restriction
- No restrictions
- Reproduction Restriction
- Reproduce for fair dealing purposes only
- Accession Number
- 2003-02
- Scope and Content
- Photograph of Dick Melville pointing out items to Member of Parliament Mark Raines and student Jean Bengough as they look over proposed plans for the first student residence on the campus of the British Columbia Institute of Technology.
- Media Type
- Photograph
- Photographer
- Battistoni, Peter
- Notes
- Title based on contents of photograph
- Newspaper clipping attached to verso of photograph reads: "MP Mark Raines, centre, Dick Melville and Jean Bengough look over proposed plans for the first student residence on the campus of BCIT. Construction of the complex which will cost $2.6 million and house 250 students is scheduled to begin tomorrow."
- Geographic Access
- Willingdon Avenue
- Street Address
- 3700 Willingdon Avenue
- Historic Neighbourhood
- Burnaby Lake (Historic Neighbourhood)
- Planning Study Area
- Douglas-Gilpin Area
Images
Burnaby municipal engineer
https://search.heritageburnaby.ca/link/archivedescription45977
- Repository
- City of Burnaby Archives
- Date
- April 1983
- Collection/Fonds
- Columbian Newspaper collection
- Description Level
- Item
- Physical Description
- 1 photograph : b&w ; 12.5 x 23 cm
- Scope and Content
- Photograph of a Burnaby municipal engineer crouched down on a bridge over a creek, pointing towards the area where the municipality planned to divert the creek (400 feet away). A newspaper clipping attached to the back of the photograph identifies the engineer as Ernie Olson, but there is some ques…
- Repository
- City of Burnaby Archives
- Date
- April 1983
- Collection/Fonds
- Columbian Newspaper collection
- Physical Description
- 1 photograph : b&w ; 12.5 x 23 cm
- Description Level
- Item
- Record No.
- 480-872
- Access Restriction
- No restrictions
- Reproduction Restriction
- Reproduce for fair dealing purposes only
- Accession Number
- 2003-02
- Scope and Content
- Photograph of a Burnaby municipal engineer crouched down on a bridge over a creek, pointing towards the area where the municipality planned to divert the creek (400 feet away). A newspaper clipping attached to the back of the photograph identifies the engineer as Ernie Olson, but there is some question as to its accuracy.
- Media Type
- Photograph
- Photographer
- Battistoni, Peter
- Notes
- Title based on contents of photograph
- Note on recto of photograph reads: "This Creek will be diverted 400 ft this way"
- Newspaper clipping attached to verso of photograph reads: "Burnaby municipal engineer Ernie Olson points to area where creek would be diverted, 400 feet from present site.



