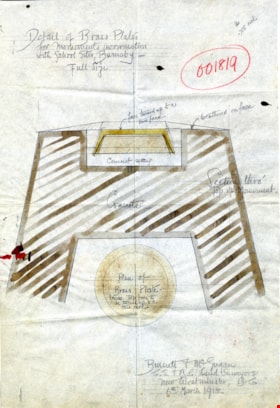Narrow Results By
Creator
- Burnaby Centennial '71 Committee 1
- Burnaby Village Museum 1
- Burnett, David H. 1
- Burnett & McGugan, Engineers and Surveyors
- Century Park Museum Association 1
- Charles Torrence Limited
- City of Burnaby 1
- Copan, Donald Angus "Don" 1
- Donald R. Erb and Associates Architects 6
- Gale, Reverend Edward S. 1
- Hill, Albert James 1
- Hopping Kovach Grinnell Design Consultants Limited 13
Detail of brass plates for monuments in connection with school sites in Burnaby
https://search.heritageburnaby.ca/link/museumdescription11919
- Repository
- Burnaby Village Museum
- Date
- March 6, 1915
- Collection/Fonds
- Ronald G. Scobbie collection
- Description Level
- Item
- Physical Description
- 1 architectural drawing : pencil and watercolour on blueprint paper ; 43.5 x 30 cm
- Scope and Content
- Item consists of a detail drawing titled "Detail of Brass Plates / for monuments in connection / with School sites, Burnaby - / Full Size”.
- Repository
- Burnaby Village Museum
- Collection/Fonds
- Ronald G. Scobbie collection
- Description Level
- Item
- Physical Description
- 1 architectural drawing : pencil and watercolour on blueprint paper ; 43.5 x 30 cm
- Scope and Content
- Item consists of a detail drawing titled "Detail of Brass Plates / for monuments in connection / with School sites, Burnaby - / Full Size”.
- Creator
- McGugan, Donald Johnston
- Subjects
- Buildings - Schools
- Responsibility
- Burnett & McGugan, Engineers and Surveyors
- Accession Code
- BV003.83.11
- Access Restriction
- No restrictions
- Reproduction Restriction
- No known restrictions
- Date
- March 6, 1915
- Media Type
- Architectural Drawing
- Scan Resolution
- 600
- Scan Date
- 15-Jan-2021
- Scale
- 100
- Notes
- Title based on contents of drawing
- Text on bottom right corner of drawing reads: "Burnett & McGugan / C.E. & B.C. Land Surveyors / New Westminster, BC / 6th March 1915"
- Red crayon marking on plan reads: "001819"
- verso of page is blue
Images
Heritage Park - Concept B
https://search.heritageburnaby.ca/link/museumdescription18730
- Repository
- Burnaby Village Museum
- Date
- 1977
- Collection/Fonds
- Century Park Museum Association fonds
- Description Level
- Item
- Physical Description
- 1 architectural drawing : blueline print ; 61 x 91.5 cm folded to 32 x 23 cm
- Scope and Content
- Item consists of a conceptual landscape plan of the Heritage Village site titled "Concept B" created by Charles Torrence Limited Landscape Architects.
- Repository
- Burnaby Village Museum
- Collection/Fonds
- Century Park Museum Association fonds
- Description Level
- Item
- Physical Description
- 1 architectural drawing : blueline print ; 61 x 91.5 cm folded to 32 x 23 cm
- Material Details
- Scale 1:1000
- Scope and Content
- Item consists of a conceptual landscape plan of the Heritage Village site titled "Concept B" created by Charles Torrence Limited Landscape Architects.
- Creator
- Charles Torrence Limited
- Names
- Burnaby Village Museum
- Accession Code
- BV020.5.2326
- Access Restriction
- No restrictions
- Reproduction Restriction
- May be restricted by third party rights
- Date
- 1977
- Media Type
- Architectural Drawing
- Notes
- Title based on contents of item
