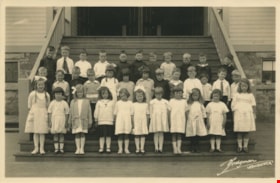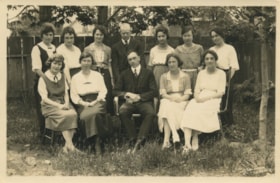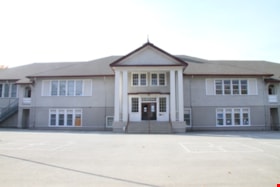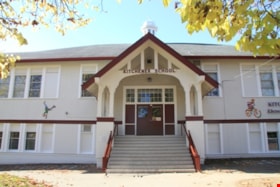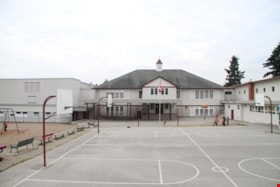Narrow Results By
Edmonds Street School class
https://search.heritageburnaby.ca/link/museumdescription1108
- Repository
- Burnaby Village Museum
- Date
- [1922]
- Collection/Fonds
- Burnaby Village Museum Photograph collection
- Description Level
- Item
- Physical Description
- 1 photograph : b&w ; 11.3 x 15.8 cm
- Scope and Content
- Photograph of a class outside Edmonds Street School. There are twenty boys and twenty-one girls standing on the steps leading to the school doors. The boys have short hair generally brushed forward in bangs. Some are in shirts, others in sweaters. The girls have a combination of long and short hai…
- Repository
- Burnaby Village Museum
- Collection/Fonds
- Burnaby Village Museum Photograph collection
- Description Level
- Item
- Physical Description
- 1 photograph : b&w ; 11.3 x 15.8 cm
- Scope and Content
- Photograph of a class outside Edmonds Street School. There are twenty boys and twenty-one girls standing on the steps leading to the school doors. The boys have short hair generally brushed forward in bangs. Some are in shirts, others in sweaters. The girls have a combination of long and short hair, some flowing, some tied in ribbons or hairbands. They are wearing loose dresses with stockings. An earlier catalogue record from 1976 and a signed gift form by donor identify the photograph as Edmonds Street School. Inscribed on the negative, and printed on the lower right corner of the photograph: "Bridgman / Vancouver." Annotations in pencil on the back of the photograph read, "Helen Sutherland" and "Miss Mc," and an annotation in blue pen reads, "1922."
- Names
- Edmonds Community School
- Geographic Access
- Edmonds Street
- Street Address
- 7641 Edmonds Street
- Accession Code
- HV972.200.3
- Access Restriction
- No restrictions
- Reproduction Restriction
- May be restricted by third party rights
- Date
- [1922]
- Media Type
- Photograph
- Historic Neighbourhood
- Edmonds (Historic Neighbourhood)
- Planning Study Area
- Edmonds Area
- Scan Resolution
- 600
- Scan Date
- 2023-04-18
- Photographer
- Bridgman's Studio Limited
- Notes
- Title based on contents of photograph
Images
Division IX at Kingsway West School
https://search.heritageburnaby.ca/link/museumdescription1315
- Repository
- Burnaby Village Museum
- Date
- June 1922
- Collection/Fonds
- Burnaby Village Museum Photograph collection
- Description Level
- Item
- Physical Description
- 1 photograph : 10 x 15.5 cm
- Scope and Content
- Photograph of Division IX at Kingsway West School standing in three rows on the front steps to the school. The students are; top row (l to r): Billy Turner, John Ward, Reginald Stalker, George Russell, David Amos, Bernard Dermott, Owen Mills, John Harding, Freddy Eaglestone, Jack Dalziel and Jack R…
- Repository
- Burnaby Village Museum
- Collection/Fonds
- Burnaby Village Museum Photograph collection
- Description Level
- Item
- Physical Description
- 1 photograph : 10 x 15.5 cm
- Scope and Content
- Photograph of Division IX at Kingsway West School standing in three rows on the front steps to the school. The students are; top row (l to r): Billy Turner, John Ward, Reginald Stalker, George Russell, David Amos, Bernard Dermott, Owen Mills, John Harding, Freddy Eaglestone, Jack Dalziel and Jack Rohins. Middle row: Charles Nixon, Alex Lester, Vernon Ardagh, Lester Beech, Margaret Guthrie, Hazel King, Thelma Geocott, Richard Glassman, Arthur Hope, Willie Hill, John Derwick, Ian Cameron and Matthew Summerfield. Bottom row: Margaret Dingwall, Kathleen Kennedy, Georgine Stone, Sylvia Wright, Lesley Hill, Mary McLean, Katherine Lawe, Eileen Dodge, Mary Garside, Dorothy Kent and Eileen Collins.
- Names
- Kingsway West School
- Turner, Billy
- Ward, John
- Stalker, Reginald
- Russell, George
- Amos, David
- Dermott, Bernard
- Mills, Owen
- Harding, John
- Eaglestone, Freddy
- Dalziel, Jack
- Rohins, Jack
- Nixon, Charles
- Lester, Alex
- Ardagh, Vernon
- Beech, Lester
- Guthrie, Margaret
- King, Hazel
- Geocott, Thelma
- Glassman, Richard
- Hope, Arthur
- Hill, Willie
- Derwick, John
- Cameron, Ian
- Summerfield, Matthew
- Dingwall, Margaret
- Kennedy, Kathleen
- Stone, Georgine
- Wright, Sylvia
- Hill, Lesley
- McLean, Mary
- Lawe, Katherine
- Dodge, Eileen
- Dodd, Mary Garside
- Kent, Dorothy
- Collins, Eileen
- Geographic Access
- Kingsway
- Street Address
- 4800 Kingsway
- Accession Code
- BV999.2.3
- Access Restriction
- No restrictions
- Reproduction Restriction
- May be restricted by third party rights
- Date
- June 1922
- Media Type
- Photograph
- Historic Neighbourhood
- Central Park (Historic Neighbourhood)
- Planning Study Area
- Maywood Area
- Scan Resolution
- 600
- Scan Date
- 02-Jun-09
- Scale
- 100
- Photographer
- Bridgman's Studio Limited
- Notes
- Title based on note on verso of photograph
- Printed on verso of photograph: "Bridgman VANCOUVER"
- Note in black ink on verso of photograph reads: "June - 1922. Div. IX Kingsway West./ Top row, Left to right./ Billy Turner, John Ward, Reginald Stalker, George Russell, David Amos, Bernard Dermott, Owen Mills, John Harding, Freddy Eaglestone, Jack Dalziel, Jack Rohins. / Middle Row, - Charles Nixon, Alex Lester, Vernon Ardagh, Lester Beech, Margaret Guthrie, Hazel King, Thelma Geocott, Richard Glassman, Arthur Hope, Willie Hill, John Derwick, Ian Cameron, Matthew Summerfield / Lowest Row, Margaret Dingwall, Kathleen Kennedy, Georgine Stone, Sylvia Wright, Lesley Hill, Mary McLean, Katherine Lawe, Eileen Dodge, Mary Garside, Dorothy Kent, Eileen Collins."
Images
Teaching Staff at Kingsway West School
https://search.heritageburnaby.ca/link/museumdescription1322
- Repository
- Burnaby Village Museum
- Date
- June 1922
- Collection/Fonds
- Burnaby Village Museum Photograph collection
- Description Level
- Item
- Physical Description
- 1 photograph : b& w ; 10 x 15.5 cm
- Scope and Content
- Photograph of the teaching staff at Kingsway West School sitting and standing in two rows in front of a fence. Standing in the back row are (l to r); Miss Brice, Miss Morrow, Miss Brawn, Mr. Somerville, Miss Wells, Miss McGowan and Miss Wood. Seated in the front row (l to r); Miss Simpson, Miss Ann…
- Repository
- Burnaby Village Museum
- Collection/Fonds
- Burnaby Village Museum Photograph collection
- Description Level
- Item
- Physical Description
- 1 photograph : b& w ; 10 x 15.5 cm
- Scope and Content
- Photograph of the teaching staff at Kingsway West School sitting and standing in two rows in front of a fence. Standing in the back row are (l to r); Miss Brice, Miss Morrow, Miss Brawn, Mr. Somerville, Miss Wells, Miss McGowan and Miss Wood. Seated in the front row (l to r); Miss Simpson, Miss Annie Forrest, Mr. Brown, Miss Simmonds and Miss Gray.
- Subjects
- Occupations - Teachers
- Names
- Kingsway West School
- Forrest, Annie Theresa
- Brice, Miss
- Brown, Marie Cornelia Morrow
- Somerville, Chester Eugene
- Wells, Miss
- Simpson, Miss
- Brown, Mr
- Gray, Miss
- Geographic Access
- Kingsway
- Street Address
- 4800 Kingsway
- Accession Code
- BV999.2.10
- Access Restriction
- No restrictions
- Reproduction Restriction
- May be restricted by third party rights
- Date
- June 1922
- Media Type
- Photograph
- Historic Neighbourhood
- Central Park (Historic Neighbourhood)
- Planning Study Area
- Maywood Area
- Scan Resolution
- 600
- Scan Date
- 02-Jun-09
- Scale
- 100
- Photographer
- Bridgman's Studio Limited
- Notes
- Title based on contents of photograph
- Photographer's mark on verso of photograph reads: "Bridgman VANCOUVER"
- Note in black ink on verso of photograph reads: "June, 1922 / Left to right, Back row Misses Bure, Morrow, Brawn, Mr. Somerville, Misses Wells, McGowan, Wood / Front row. Misses Simpson, Forrest, Mr. Brown Misses Simmonds, Gray"
- Note in pencil on verso of photograph reads: "Teaching Staff Kingsway West"
Images
Capitol Hill School
https://search.heritageburnaby.ca/link/landmark564
- Repository
- Burnaby Heritage Planning
- Description
- School building.
- Associated Dates
- 1923
- Other Names
- Ecole Capitol Hill Elementary School
- Street View URL
- Google Maps Street View
- Repository
- Burnaby Heritage Planning
- Other Names
- Ecole Capitol Hill Elementary School
- Geographic Access
- Holdom Avenue
- Associated Dates
- 1923
- Description
- School building.
- Heritage Value
- This school was originally designed by Bowman & Cullerne as a two-storey, four-room school building in 1923, with a two-room addition completed in 1926 and another in 1927. Originally designed in the Arts and Crafts style, it has been altered, with the addition of stucco over the original siding and replacement windows, but has retained its original form and massing, as well as its roof-top ventilator and front gabled entrance with grouped columns. Bowman & Cullerne specialized in school design. After Harold Cullerne (1890-1976) returned from service during the First World War, he joined J.H. Bowman (1864-1943) in a partnership that lasted from 1919 to 1934. The firm’s other school designs included Seaforth School (1922, now relocated to Burnaby Village Museum), Burnaby North High School (1923), and Nelson Avenue School (1927).
- Locality
- Capitol Hill
- Historic Neighbourhood
- Capitol Hill (Historic Neighbourhood)
- Planning Study Area
- Capitol Hill Area
- Architect
- Bowman & Cullerne
- Ownership
- Public (local)
- Subjects
- Buildings - Heritage
- Buildings - Schools
- Street Address
- 350 Holdom Avenue
- Street View URL
- Google Maps Street View
Images
Windsor Street School
https://search.heritageburnaby.ca/link/landmark659
- Repository
- Burnaby Heritage Planning
- Description
- School building.
- Associated Dates
- 1924
- Street View URL
- Google Maps Street View
- Repository
- Burnaby Heritage Planning
- Geographic Access
- Imperial Street
- Associated Dates
- 1924
- Description
- School building.
- Heritage Value
- This school was built to replace Kingsway East School, which became part of Burnaby South High School. Architects Bowman & Cullerne designed the school in 1924; additions were made in 1927. The school features a distinctive double-height gabled entrance, a broad hipped roof and an octagonal rooftop ventilator. The Windsor Street School was designed by the architectural firm of Bowman & Cullerne, who specialized in school design. The firm’s projects include Seaforth School (1922, now relocated to Burnaby Village Museum), Burnaby North High School (1923), and Nelson Avenue School (1927).
- Locality
- Edmonds
- Historic Neighbourhood
- Edmonds (Historic Neighbourhood)
- Planning Study Area
- Windsor Area
- Architect
- Bowman & Cullerne
- Area
- 3716.12
- Contributing Resource
- Building
- Street Address
- 6166 Imperial Street
- Street View URL
- Google Maps Street View
Images
Kitchener Elementary School
https://search.heritageburnaby.ca/link/landmark614
- Repository
- Burnaby Heritage Planning
- Description
- School building.
- Associated Dates
- 1925
- Street View URL
- Google Maps Street View
- Repository
- Burnaby Heritage Planning
- Geographic Access
- Gilmore Avenue
- Associated Dates
- 1925
- Description
- School building.
- Heritage Value
- This landmark school was designed by the architectural firm of Bowman & Cullerne, specialists in the design of educational facilities. After Harold Cullerne (1890-1976) returned from service during the First World War, he joined J.H. Bowman (1864-1943) in a partnership that lasted from 1919 to 1934. The firm’s projects include the Seaforth School (1922, now relocated to Burnaby Village Museum), Burnaby North High School (1923), and the Nelson Avenue School (1927). This was originally designed as a two-storey, four-room building in 1925, with two-storey four-room wings added two years later. The building has been altered with the addition of stucco cladding over the original siding and replacement windows, but has retained its original form and massing, as well as its domed roof ventilator.
- Locality
- Vancouver Heights
- Historic Neighbourhood
- Vancouver Heights (Historic Neighbourhood)
- Planning Study Area
- Willingdon Heights Area
- Architect
- Bowman & Cullerne
- Area
- 20478.11
- Contributing Resource
- Building
- Street Address
- 1351 Gilmore Avenue
- Street View URL
- Google Maps Street View
Images
Nelson Avenue School
https://search.heritageburnaby.ca/link/landmark625
- Repository
- Burnaby Heritage Planning
- Description
- School building.
- Associated Dates
- 1927
- Street View URL
- Google Maps Street View
- Repository
- Burnaby Heritage Planning
- Geographic Access
- Irmin Street
- Associated Dates
- 1927
- Description
- School building.
- Heritage Value
- Nelson Avenue School was established in 1912 to serve the Alta Vista district of Burnaby. Architects Bowman & Cullerne designed this Classical Revival style school which was built as the annex to the original school building in 1927 and was a twin structure to the original Windsor Street School building. It once featured a columned porch but has been altered with a coat of stucco over the original main floor siding and replacement windows. It still retains its distinctive hipped roof with a domed octagonal roof ventilator. Harold Cullerne (1890-1976) joined J.H. Bowman (1864-1943) in a partnership that lasted from 1919 to 1934. The firm specialized in school design, and their project list includes Seaforth School (1922, now relocated to Burnaby Village Museum), Burnaby North High School (1923), and Windsor Street School (1924).
- Locality
- Alta Vista
- Historic Neighbourhood
- Alta Vista (Historic Neighbourhood)
- Planning Study Area
- Sussex-Nelson Area
- Architect
- Bowman & Cullerne
- Contributing Resource
- Building
- Street Address
- 4850 Irmin Street
- Street View URL
- Google Maps Street View
![Edmonds Street School class, [1922] thumbnail](/media/hpo/_Data/_BVM_Images/1972/1972_0200_0003_001.jpg?width=280)
