Narrow Results By
Subject
- Adornment 83
- Adornment - Jewelry 4
- Adornment - Lapel Pins 83
- Advertising Medium 92
- Advertising Medium - Business Cards 17
- Advertising Medium - Flyer 34
- Advertising Medium - Poster 2
- Advertising Medium - Signs and Signboards 36
- Agricultural Tools and Equipment 5
- Agricultural Tools and Equipment - Cultivators 1
- Agricultural Tools and Equipment - Gardening Equipment 2
- Agriculture 3
Creator
- British Columbia Hydro and Power Authority 1
- Burnaby Centennial '71 Committee 1
- Burnaby Parks and Recreation Commission 1
- Burnaby Village Museum 10
- Burnett, David H. 1
- Burnett & McGugan, Engineers and Surveyors 1
- Buzza, Joy 4
- Century Park Museum Association 9
- Charles Torrence Limited 1
- City of Burnaby 1
- Copan, Donald Angus "Don" 1
- Copan, Donald (Don) 1
Person / Organization
- A & H Plastering and Stucco 1
- Aikenhead, May 7
- Air Raid Precautions (A.R.P.) 30
- Alpha Secondary School 4
- Bailey, Joan 8
- Bateman, Catherine "Cassie" Dale 1
- Bateman, Edwin W. 4
- Bateman Family 9
- Bateman, Mary Dale 1
- Bayntun, Charmaine "Sherrie" Yanko 5
- BC Society of Model Engineers (BCSME) 1
- B.C. Summer Games 1
postcard
https://search.heritageburnaby.ca/link/museumartifact46655
- Repository
- Burnaby Village Museum
- Accession Code
- BV985.6093.1
- Description
- Postcard, vertical, rounded corners; coloured illustration by C.W. Simpson, of young boy in chaps and red shirt on bucking brown horse; in white at bottom left, "BRONCO RIDING WESTERN CANADA."; 1906; on reverse in brown, "SOUVENIR POST CARD"; up left side, "The Valentine & Sons' Publishing Co. Ltd.. Montreal and Toronto" "Printed in Great Britain"; three dotted lines for address at right, at bottom "Valentine's Series of Western Canada from Paintings"; addressed in pencil to "Mrs. Douglas MacKay" "Russell Man."; "Jan. 22.09. Dear Sister Sorry to hear D. was sick. I expected a letter today but did not get any. Ben is up here now, he came on the 20th. everything is OK." "R. Patterson"; green Edward VII stamp at upper right, "CANADA POSTAGE" "ONE CENT" "1", cancelled by diagonal bars, in round shape; postmarked "TUXFORD" "JAN 23 09"; soiled, stained, spotted, creased; corners are worn; red marks; brown residue, from scrapbook page?
- Classification
- Written Communication T&E - - Writing Media
- Object Term
- Postcard
- Marks/Labels
- Bronco Riding Western Canada Mrs. Douglas MacKay C.W. Simpson The Valentine & Sons Publishing Co. Ltd.
- Patent Date
- 1906
- Title
- Bronco Riding Western Canada Valentine's Series of Western Canada from Paintings
- Publication Date
- January 23 1909
Images
Costs, tenders and other records for waterworks system for DL 186
https://search.heritageburnaby.ca/link/archivedescription388
- Repository
- City of Burnaby Archives
- Date
- 1910-1911
- Collection/Fonds
- City Council and Office of the City Clerk fonds
- Description Level
- File
- Physical Description
- Textual records and architectural drawing
- Scope and Content
- File contains records related to the installation of fire hydrants after the construction of waterworks station on DL 186. File also includes a blueprint diagram of a Slide Gate Fire Hydrant as well as costs, tenders and other reports and advertisements regarding types of equipment used during wate…
- Repository
- City of Burnaby Archives
- Date
- 1910-1911
- Collection/Fonds
- City Council and Office of the City Clerk fonds
- Physical Description
- Textual records and architectural drawing
- Description Level
- File
- Record No.
- 2081
- Accession Number
- 2001-02
- Scope and Content
- File contains records related to the installation of fire hydrants after the construction of waterworks station on DL 186. File also includes a blueprint diagram of a Slide Gate Fire Hydrant as well as costs, tenders and other reports and advertisements regarding types of equipment used during waterworks construction.
- Media Type
- Textual Record
- Architectural Drawing
- Notes
- For related records see also file 6-3-4-8 and file 6-3-5-1. Plans/maps are located in file and have not been moved to map case.
South Burnaby Horticultural Institute - Proposed Horticultural Hall
https://search.heritageburnaby.ca/link/archivedescription8040
- Repository
- City of Burnaby Archives
- Date
- [191-?]
- Collection/Fonds
- City Council and Office of the City Clerk fonds
- Description Level
- Item
- Physical Description
- Architectural material
- Scope and Content
- One blueprint showing the front elevation of the proposed hall.
- Repository
- City of Burnaby Archives
- Date
- [191-?]
- Collection/Fonds
- City Council and Office of the City Clerk fonds
- Physical Description
- Architectural material
- Description Level
- Item
- Record No.
- 10995
- Accession Number
- 2001-02
- Scope and Content
- One blueprint showing the front elevation of the proposed hall.
- Media Type
- Architectural Drawing
- Notes
- Located in map case.
South Burnaby Horticultural Institute - Proposed Horticultural Hall
https://search.heritageburnaby.ca/link/archivedescription8041
- Repository
- City of Burnaby Archives
- Date
- [191-?]
- Collection/Fonds
- City Council and Office of the City Clerk fonds
- Description Level
- Item
- Physical Description
- Architectural material
- Scope and Content
- One blueprint showing the floor plan of the proposed hall.
- Repository
- City of Burnaby Archives
- Date
- [191-?]
- Collection/Fonds
- City Council and Office of the City Clerk fonds
- Physical Description
- Architectural material
- Description Level
- Item
- Record No.
- 10996
- Accession Number
- 2001-02
- Scope and Content
- One blueprint showing the floor plan of the proposed hall.
- Media Type
- Architectural Drawing
- Notes
- Located in map case.
School and church plans series
https://search.heritageburnaby.ca/link/museumdescription18949
- Repository
- Burnaby Village Museum
- Date
- [1910]-1932
- Collection/Fonds
- Ronald G. Scobbie collection
- Description Level
- Series
- Physical Description
- 30 plans + 2 architectural drawings + graphic materials + textual records
- Scope and Content
- Series consists of surveying plans of schools and churches within the Corporation of the District of Burnaby along with graphic material relating to the division of tax spending by the Corporation of the District of Burnaby.
- Repository
- Burnaby Village Museum
- Collection/Fonds
- Ronald G. Scobbie collection
- Description Level
- Series
- Physical Description
- 30 plans + 2 architectural drawings + graphic materials + textual records
- Scope and Content
- Series consists of surveying plans of schools and churches within the Corporation of the District of Burnaby along with graphic material relating to the division of tax spending by the Corporation of the District of Burnaby.
- Accession Code
- BV003.83
- Date
- [1910]-1932
- Notes
- Title based on contents of series
postcard
https://search.heritageburnaby.ca/link/museumartifact32325
- Repository
- Burnaby Village Museum
- Accession Code
- HV972.109.25
- Description
- Postcard: black and white photo; white border; horizontal; shows grinning baby in tub of water, fence behind, grass around; in border below in black, "I'm Having a Bath."; border is irregular, only a thin line at top; on reverse in brown "PRIVATE POST CARD", line across card below; another line divides "THIS SPACE MAY BE USED FOR CORRESPONDENCE" at left from "THIS SPACE IS FOR ADDRESS ONLY" at right; address side is larger; addressed in black ink to "Miss Frances Latham Revelstoke BC" "c/o JJ Woodland"; "My Dear Little Girl Mama is so sorry she let you go away for Xmas as I am sure you have forgotten us You have been away a -- & we have never had a line & Mother & Daddy are both worrying -- about you I do think Bella might drop me a -- -- in a while love & kisses Mother"; message runs out of space and continues around space, finishing upside down in top; green Edward VII stamp at upper right, "CANADA POSTAGE" "ONE CENT" "1"; postmarked cancels stamp, "KASLO B.C." "PM" "DE 16 10"; soiled, creases, corners are worn; in ink at lower right of reverse, "109.20e", crossed out with pencil
- Classification
- Written Communication T&E - - Writing Media
- Object Term
- Postcard
- Colour
- Black
- White
- Title
- I'm Having a Bath
- Publication Date
- December 16 1910
Images
Pound, blacksmith and carpenter shops
https://search.heritageburnaby.ca/link/archivedescription237
- Repository
- City of Burnaby Archives
- Date
- 1911
- Collection/Fonds
- City Council and Office of the City Clerk fonds
- Description Level
- File
- Physical Description
- Textual record and architectural material
- Scope and Content
- File includes 1911 sketch plans and a cost estimate for a proposed pound, smithy and carpenters shop for the Municipal Hall grounds.
- Repository
- City of Burnaby Archives
- Date
- 1911
- Collection/Fonds
- City Council and Office of the City Clerk fonds
- Physical Description
- Textual record and architectural material
- Description Level
- File
- Record No.
- 1926
- Accession Number
- 2001-02
- Scope and Content
- File includes 1911 sketch plans and a cost estimate for a proposed pound, smithy and carpenters shop for the Municipal Hall grounds.
- Media Type
- Textual Record
- Architectural Drawing
- Notes
- This file is referred to in the Council Minute book, page 84 line 34. For related records see also files 6-4-4-2 and 6-4-5-2 and 7-3-2-14. Plans/maps are located in file and have not been moved to map case.
Plans for new Municipal Hall
https://search.heritageburnaby.ca/link/archivedescription376
- Repository
- City of Burnaby Archives
- Date
- 1911-1913
- Collection/Fonds
- City Council and Office of the City Clerk fonds
- Description Level
- File
- Physical Description
- Textual records and architectural drawings
- Scope and Content
- File includes correspondence and other records related to the construction of a new municipal hall (Edmonds), 1911 to 1913. It includes a pencil sketch of jail beds, ink and watercolour drawing of "Back and Canopy for Seat in Court Room" (1912), and a blueprint of "Lamp at Municipal Hall."
- Repository
- City of Burnaby Archives
- Date
- 1911-1913
- Collection/Fonds
- City Council and Office of the City Clerk fonds
- Physical Description
- Textual records and architectural drawings
- Description Level
- File
- Record No.
- 2069
- Accession Number
- 2001-02
- Scope and Content
- File includes correspondence and other records related to the construction of a new municipal hall (Edmonds), 1911 to 1913. It includes a pencil sketch of jail beds, ink and watercolour drawing of "Back and Canopy for Seat in Court Room" (1912), and a blueprint of "Lamp at Municipal Hall."
- Media Type
- Textual Record
- Architectural Drawing
- Notes
- Plans/maps are located in file and have not been moved to map case.
Correspondence - Central Park
https://search.heritageburnaby.ca/link/archivedescription460
- Repository
- City of Burnaby Archives
- Date
- 1911-1926
- Collection/Fonds
- City Council and Office of the City Clerk fonds
- Description Level
- File
- Physical Description
- 3 folders textual records and architectural drawings
- Scope and Content
- File contains correspondence, permits, financial statements, and reports regarding improvements to Central Park. File also contains correspondence regarding advertising signs in the park, the Central Park Women's Institute and includes a 1925 plan for Central Park Camp Septic Tank. As well, the f…
- Repository
- City of Burnaby Archives
- Date
- 1911-1926
- Collection/Fonds
- City Council and Office of the City Clerk fonds
- Physical Description
- 3 folders textual records and architectural drawings
- Description Level
- File
- Record No.
- 2165
- Accession Number
- 2001-02
- Scope and Content
- File contains correspondence, permits, financial statements, and reports regarding improvements to Central Park. File also contains correspondence regarding advertising signs in the park, the Central Park Women's Institute and includes a 1925 plan for Central Park Camp Septic Tank. As well, the file contains correspondence pertaining to the lease agreement granting Burnaby jurisdiction over Central Park.
- Media Type
- Textual Record
- Architectural Drawing
- Notes
- A plan of proposed pavilion and Bath House for Central Park : M9-A-5-8
Application for pool room license (Bone, J.)
https://search.heritageburnaby.ca/link/archivedescription667
- Repository
- City of Burnaby Archives
- Date
- 1911-1912
- Collection/Fonds
- City Council and Office of the City Clerk fonds
- Description Level
- File
- Physical Description
- Textual record and architectural drawings.
- Scope and Content
- File contains an application for Billiard and Pool Room License made by Jonathon Bone. File also includes petitions from those who felt a pool hall was a "necessity" and those who felt it would be "detrimental to the youth" (148 residents).
- Repository
- City of Burnaby Archives
- Date
- 1911-1912
- Collection/Fonds
- City Council and Office of the City Clerk fonds
- Physical Description
- Textual record and architectural drawings.
- Description Level
- File
- Record No.
- 2392
- Accession Number
- 2001-02
- Scope and Content
- File contains an application for Billiard and Pool Room License made by Jonathon Bone. File also includes petitions from those who felt a pool hall was a "necessity" and those who felt it would be "detrimental to the youth" (148 residents).
- Media Type
- Textual Record
- Architectural Drawing
- Notes
- A plan of "Proposed Billiard Room, Tobacconist Store, Barber Shop to be erected at Edmonds" : M9-A-5-6.
postcard
https://search.heritageburnaby.ca/link/museumartifact48364
- Repository
- Burnaby Village Museum
- Accession Code
- BV005.20.13
- Description
- Postcard: black and white photo, white border; vertical; shows two-storey wood-frame house during construction; two men sit on saw horse? in front, ladder visible against one side; wire fence between house and photographer; pencilled in border at bottom right, "1911 Burnaby"; no exact location identified; on reverse in black, "POST CARD"; short wavy line below and one extending about a centimetre down centre; at left, "CORRESPONDENCE", at right "ADDRESS"; dotted outline of rectangle at upper right; unused; soiled, stained and spotted; darkened around edges; creases; corners worn; impression of postmark, "11" very clear
- Classification
- Written Communication T&E - - Writing Media
- Object Term
- Postcard
- Marks/Labels
- 1911 Burnaby
- Colour
- Black
- White
- Country Made
- Canada
- Province Made
- British Columbia
- Site/City Made
- Burnaby
- Title
- 1911 Burnaby
- Publication Date
- 1911
- Subjects
- Documentary Artifacts
- Documentary Artifacts - Postcards
- Buildings
- Buildings - Residential
- Buildings - Residential - Houses
Images
Engineering Department fonds
https://search.heritageburnaby.ca/link/archivedescription43
- Repository
- City of Burnaby Archives
- Date
- 1912-2014
- Collection/Fonds
- Engineering Department fonds
- Description Level
- Fonds
- Physical Description
- 1m of textual records, approximately 2000 cartographic and architecural drawings
- Scope and Content
- Fonds consists of records created by the Engineering department including environmental service files, physical plant plans, and administrative records.
- Repository
- City of Burnaby Archives
- Date
- 1912-2014
- Collection/Fonds
- Engineering Department fonds
- Physical Description
- 1m of textual records, approximately 2000 cartographic and architecural drawings
- Description Level
- Fonds
- Access Restriction
- Subject to FOIPPA
- Reproduction Restriction
- Reproductions subject to FOIPPA
- Scope and Content
- Fonds consists of records created by the Engineering department including environmental service files, physical plant plans, and administrative records.
- History
- In 2020, responsibility for environmental management transferred to Climate Action and Energy, with Engineering retaining responsibility for geotechnical investigations and graffiti management. In 2022, Engineering became responsible for a consolidated Transportation group that aligns transportation planning and implementation functions. Green Fleet and Equipment also moved from Climate Action and Energy to the Public Works division of the Engineering Department. In 2022, Facilities Management was transferred from Engineering to the newly-created Lands and Facilities Department. James Lota served as General Manager, Engineering from 2021-2022. Jozsef Dioszeghy has served in the role since April 2022.
- Creator
- City of Burnaby
- Notes
- Title based on contents of fonds.
Mortgage (Edmonds Development Co.)
https://search.heritageburnaby.ca/link/archivedescription905
- Repository
- City of Burnaby Archives
- Date
- 1912-1920
- Collection/Fonds
- City Council and Office of the City Clerk fonds
- Description Level
- File
- Physical Description
- Textual records and architectural drawing
- Scope and Content
- File contains correspondence, Council minutes, and an agreement made between the Corporation of the District of Burnaby and the Edmonds Development Co., Ltd., dealing with a mortgage for a building on Lot 8, blocks 1 and 3, DL 95. File also includes ink plans/sketches of a smokehouse for this buil…
- Repository
- City of Burnaby Archives
- Date
- 1912-1920
- Collection/Fonds
- City Council and Office of the City Clerk fonds
- Physical Description
- Textual records and architectural drawing
- Description Level
- File
- Record No.
- 2670
- Accession Number
- 2001-02
- Scope and Content
- File contains correspondence, Council minutes, and an agreement made between the Corporation of the District of Burnaby and the Edmonds Development Co., Ltd., dealing with a mortgage for a building on Lot 8, blocks 1 and 3, DL 95. File also includes ink plans/sketches of a smokehouse for this building which was purchased by City in 1918.
- Media Type
- Textual Record
- Architectural Drawing
- Notes
- For related records see 8-4-1-4. Plans/maps are located in file and have not been moved to map case.
leaflet
https://search.heritageburnaby.ca/link/museumartifact32585
- Repository
- Burnaby Village Museum
- Accession Code
- HV972.122.127
- Description
- How to Prevent Consumption - Leaflet -- [1913]. "Leaflet No. 1" "Sixth Edition, 1913"; "Published by the Canadian Association for the Prevention of Tuberculosis" "Central Office 102 Bank St., Ottawa"; stained
- Country Made
- Canada
- Province Made
- Ontario
- Site/City Made
- Ottawa
- Publication Date
- 1913
Images
booklet
https://search.heritageburnaby.ca/link/museumartifact36711
- Repository
- Burnaby Village Museum
- Accession Code
- BV995.9.30
- Description
- Infant Care - Booklet -- [1914]. Booklet from the U.S. Department of Labor Children's Bureau, called Infant Care by Mrs. Max West. The booklet is Number 2 of the Care of Children Series and Bureau Publication Number 8. The booklet was printed in Washington by the Government Pringting office in 1914. The booklet measures 15cm x 23cm.
- Object History
- Donor inherited object from the estate of his father, Dr. Stanley H. Sievenpiper.
- Country Made
- United States of America
- Title
- Infant Care
- Publication Date
- 1914
Images
pamphlet
https://search.heritageburnaby.ca/link/museumartifact6576
- Repository
- Burnaby Village Museum
- Accession Code
- BV985.83.3
- Description
- Official Handbook of the Panama Canal - Booklet -- [1915]. Booklet created by the Washington Government Printing Office. The booklet provides information about shipping facilities, distance saved, cost saving of the canal, tolls, traffic routes, and the Navy's use of the canal. The cover of the booklet is light green with a photograph of a ship passing through the calan. The title of the booklet is printed in red. The cover has been stamped by The Panama Canal Exhibit in San Francisco.
- Country Made
- United States of America
- Province Made
- District of Columbia
- Site/City Made
- Washington
- Title
- Official Handbook of the Panama Canal
- Publication Date
- 1915
Images
magazine
https://search.heritageburnaby.ca/link/museumartifact20866
- Repository
- Burnaby Village Museum
- Accession Code
- HV976.14.17
- Description
- The Times - Magazine -- [1915]. The Times History and Encyclopaedia of the War. The magazine was printed weekly and gave updates on the status of the Great War or World War I. This issue is Part 64, Vol 5, November 9, 1915 This edition highlights the Dardanelles Campaign and The Great Landing. The magazine is printed and published by The Times Publishing Company.
- Maker
- Times Publishing Company
- Country Made
- England
- Site/City Made
- London
- Title
- The Times History and Encyclopaedia of the War
- Publication Date
- 1915
Images
magazine
https://search.heritageburnaby.ca/link/museumartifact20867
- Repository
- Burnaby Village Museum
- Accession Code
- HV976.14.18
- Description
- The Times - Magazine -- [1915]. The Times History and Encyclopaedia of the War. The magazine was printed weekly and gave updates on the status of the Great War or World War I. This issue is Part 63, Vol 5, November 2, 1915 This edition highlights Ammunition: Supply and Manufacture. The magazine is printed and published by The Times Publishing Company.
- Maker
- Times Publishing Company
- Country Made
- England
- Site/City Made
- London
- Title
- The Times History and Encyclopaedia of the War
- Publication Date
- 1915
Images
magazine
https://search.heritageburnaby.ca/link/museumartifact20871
- Repository
- Burnaby Village Museum
- Accession Code
- HV976.14.22
- Description
- The Times - Magazine -- [1915]. The Times History and Encyclopaedia of the War. The magazine was printed weekly and gave updates on the status of the Great War or World War I. This issue is Part 61, Vol 5, October 19, 1915, This edition highlights The Fall of Warsaw. The magazine is printed and published by The Times Publishing Company.
- Maker
- Times Publishing Company
- Country Made
- England
- Site/City Made
- London
- Title
- The Times History of the War
- Publication Date
- 1915
Images
Monuments for school sites
https://search.heritageburnaby.ca/link/museumdescription11915
- Repository
- Burnaby Village Museum
- Date
- [1915]
- Collection/Fonds
- Ronald G. Scobbie collection
- Description Level
- Item
- Physical Description
- 1 architectural drawing : pencil on paper ; 27.5 x 21 cm
- Scope and Content
- Item consists of a drawing titled "Plans of Proposed concrete monuments for corners of / school sites for Burnaby School Board".
- Repository
- Burnaby Village Museum
- Collection/Fonds
- Ronald G. Scobbie collection
- Description Level
- Item
- Physical Description
- 1 architectural drawing : pencil on paper ; 27.5 x 21 cm
- Scope and Content
- Item consists of a drawing titled "Plans of Proposed concrete monuments for corners of / school sites for Burnaby School Board".
- Creator
- McGugan, Donald Johnston
- Subjects
- Buildings - Schools
- Accession Code
- BV003.83.10
- Access Restriction
- No restrictions
- Reproduction Restriction
- No known restrictions
- Date
- [1915]
- Media Type
- Architectural Drawing
- Scan Resolution
- 600
- Scale
- 100
- Notes
- Title based on contents of drawing
- Red crayon marking on plan reads: "001819"
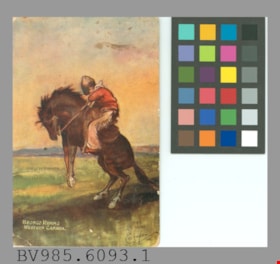
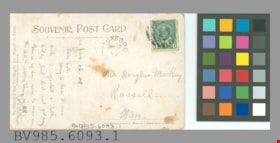
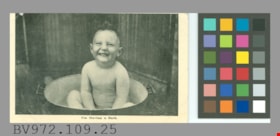
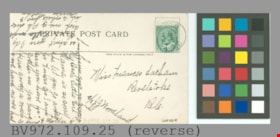
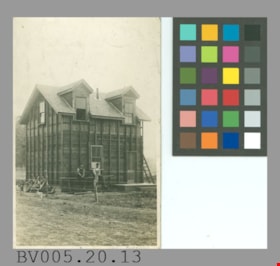
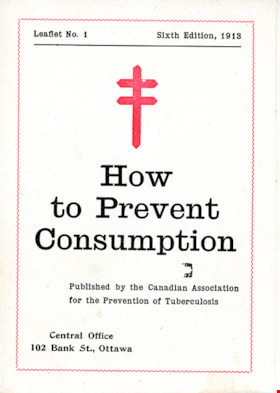


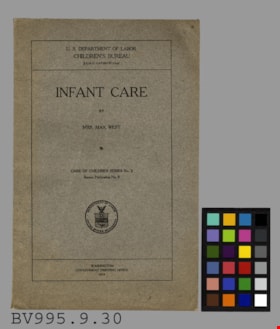
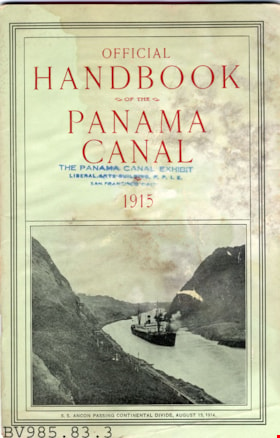
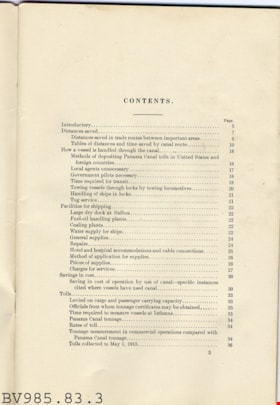
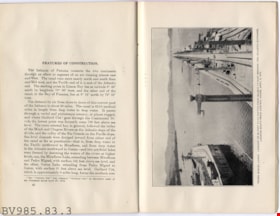
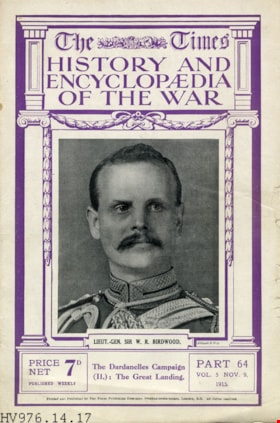
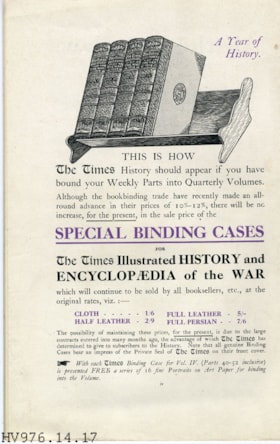
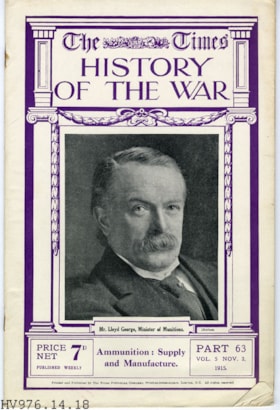
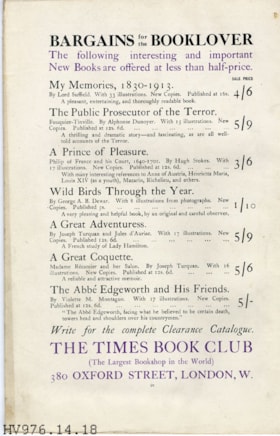
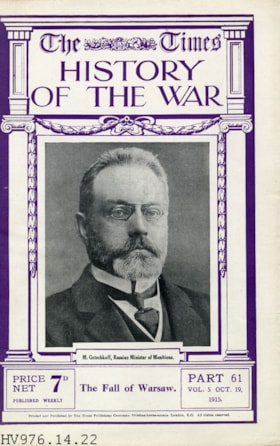
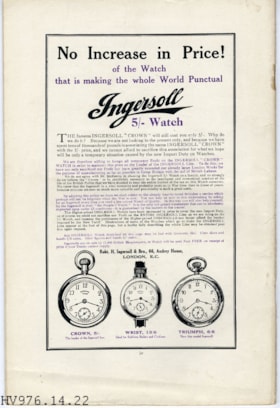
![Monuments for school sites, [1915] thumbnail](/media/hpo/_Data/_BVM_Cartographic_Material/2003/2003_0083_0010_001.jpg?width=280)