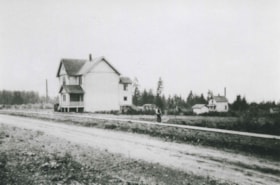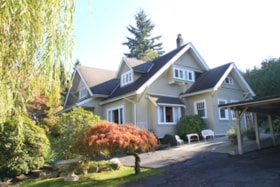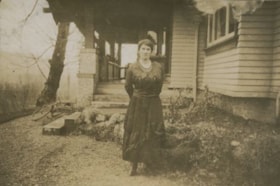Narrow Results By
Decade
- 2020s 182
- 2010s 234
- 2000s 352
- 1990s 1071
- 1980s 890
- 1970s 2091
- 1960s 799
- 1950s 1024
- 1940s 1323
- 1930s 1429
- 1920s 1718
- 1910s
- 1900s 1009
- 1890s 365
- 1880s 143
- 1870s 51
- 1860s 55
- 1850s 27
- 1840s 17
- 1830s 8
- 1820s 5
- 1810s 5
- 1800s 8
- 1790s 4
- 1780s 3
- 1770s 3
- 1760s 3
- 1750s 3
- 1740s 3
- 1730s 3
- 1720s 3
- 1710s 5
- 1700s 4
- 1690s 3
- 1680s 4
- 1670s 3
- 1660s 3
- 1650s 3
- 1640s 3
- 1630s 3
- 1620s 3
- 1610s 3
- 1600s 3
- 1520s 1
Creator
- A. A. Marks (firm) 1
- Abbott, George Knapp, 1880-1959 1
- Addingley, Amy 1
- Adee, J. N. 1
- Albert F. Arnold 1
- Alcott, Louisa May, 1832-1888 2
- Alexander, Charles M. (Charles McCallon), 1867-1920 1
- Alexander, William John, 1855-1944 1
- Allardyce, Mrs. 1
- Allen, James Lane, 1849-1925 1
- Allen, John Robins, 1869-1920 1
- Allen, Philip Schuyler, 1871-1937 1
American blacksmithing, toolsmiths' and steelworkers' manual
https://search.heritageburnaby.ca/link/museumlibrary7438
- Repository
- Burnaby Village Museum
- Edition
- Special Exclusive Ed.
- Publication Date
- 1919
- Call Number
- 682 HOL
- Repository
- Burnaby Village Museum
- Collection
- Special Collection
- Material Type
- Book
- Accession Code
- BV019.54.1
- Call Number
- 682 HOL
- Edition
- Special Exclusive Ed.
- Place of Publication
- Chicago, Ill.
- Publisher
- Sears, Roebuck & Company
- Publication Date
- 1919
- Physical Description
- 254 p. : ill. : 20 cm.
- Library Subject (LOC)
- Blacksmithing
- Tools
- Steel
- Notes
- "By Holmstrom and Holford" -- title page "Special Exclusive Edition Printed by Frederick J. Drake & Co. expressly for Sears, Roebuck & Company. " -- title page
The American business manual : a complete guide to modern systems and practise, vol. 2
https://search.heritageburnaby.ca/link/museumlibrary3843
- Repository
- Burnaby Village Museum
- Collection
- Special Collection
- Material Type
- Book
- Accession Code
- BV995.15.62
- Call Number
- 650 MON v.2
- Contributor
- Chalmers, Hugh
- Place of Publication
- [s.l]
- Publisher
- P. F. Collier & Son
- Publication Date
- c1911
- Physical Description
- 378-759 p. : ill. (some col.), port. ; 20 cm.
- Library Subject (LOC)
- Business
- Object History
- Source is "City of Burnaby (Eagles House)"
- Notes
- "Volume two : Buying, Manufacturing and Selling" -- title page.
- Includes index.
The American business manual : a complete guide to modern systems and practise, vol. 3
https://search.heritageburnaby.ca/link/museumlibrary3844
- Repository
- Burnaby Village Museum
- Collection
- Special Collection
- Material Type
- Book
- Accession Code
- BV995.15.63
- Call Number
- 650 MON v.3 Copy 1
- Contributor
- Cannon, James Graham, 1858-1916
- Place of Publication
- [s.l]
- Publisher
- P. F. Collier & Son
- Publication Date
- c1911
- Physical Description
- 761-1144 p. : ill. , port. ; 20 cm.
- Library Subject (LOC)
- Business
- Object History
- Source is "City of Burnaby (Eagles House)"
- Notes
- "Volume Three : Administration" -- title page.
- Includes index.
The American library atlas of the world : containing about 100 maps, specially drawn and engraved for this work, from the latest federal, state andtransporation surveys; over 100,000 indexed place names, with their populations, and much valuable statistical information; making a complete compendium of geography with ample text and half-tone illustrations, all fully indexed
https://search.heritageburnaby.ca/link/museumlibrary1718
- Repository
- Burnaby Village Museum
- Author
- Geographical Publishing Co.
- Edition
- New census ed.
- Publication Date
- c1911
- Call Number
- 910 GEO OS
- Repository
- Burnaby Village Museum
- Collection
- Special Collection
- Material Type
- Book
- Accession Code
- HV984.21.31
- Call Number
- 910 GEO OS
- Edition
- New census ed.
- Author
- Geographical Publishing Co.
- Place of Publication
- Chicago
- Publisher
- Geographical
- Publication Date
- c1911
- Physical Description
- 192 p. : ill. (some col.), col. maps ; 38 cm.
- Library Subject (LOC)
- Atlases
- United States--Maps
- Notes
- "Engraved and published by The Geographical Publishing Company"--t.p.
American machinist gear book : simplified tables and formulas for designing, and practical points in cutting all commercial types of gears
https://search.heritageburnaby.ca/link/museumlibrary339
- Repository
- Burnaby Village Museum
- Author
- Logue, Charles H.
- Edition
- Rev. ed.
- Publication Date
- 1915
- c1910
- c1915
- Call Number
- 621.83 LOG
- Repository
- Burnaby Village Museum
- Collection
- Special Collection
- Material Type
- Book
- Accession Code
- BV989.9.12
- Call Number
- 621.83 LOG
- Edition
- Rev. ed.
- Author
- Logue, Charles H.
- Place of Publication
- New York
- Publisher
- McGraw-Hill Book Co., Inc.
- Publication Date
- 1915
- c1910
- c1915
- Series
- Machine Shop Library
- Physical Description
- 344 p. : ill. : 24 cm.
- Library Subject (LOC)
- Gearing
American specimen book of type styles : complete catalogue of printing machinery and printing supplies
https://search.heritageburnaby.ca/link/museumlibrary3634
- Repository
- Burnaby Village Museum
- Collection
- Special Collection
- Material Type
- Book
- Accession Code
- BV999.22.3
- Call Number
- 686 AME
- Place of Publication
- Jersey City
- Publisher
- American Type Founders Co.
- Publication Date
- 1912
- Physical Description
- xvi, 17-1301 p. : ill. : 29 cm.
- Library Subject (LOC)
- Printing
- Type and type-founding
- Printing machinery and supplies
- Catalogs
- Notes
- Includes index.
An almanack for the year of our Lord 1913
https://search.heritageburnaby.ca/link/museumlibrary1730
- Repository
- Burnaby Village Museum
- Author
- Whitaker, Joseph, 1820-1895
- Publication Date
- 1913
- Call Number
- 314.2 WHI
- Repository
- Burnaby Village Museum
- Collection
- Special Collection
- Material Type
- Book
- Accession Code
- HV984.21.44
- Call Number
- 314.2 WHI
- Author
- Whitaker, Joseph, 1820-1895
- Place of Publication
- London
- Publisher
- J. Whitaker
- Publication Date
- 1913
- Physical Description
- v, 1037 p. : ill., maps ; 19 cm.
- Library Subject (LOC)
- Almanacs
- Notes
- Published by J. Whitaker, since 1869-c1991.
- 1869 - 124th ed. (1992).
- Includes index.
Ancient times : a history of the early world : an introduction to the study of ancient history and the career of early man
https://search.heritageburnaby.ca/link/museumlibrary6465
- Repository
- Burnaby Village Museum
- Collection
- Special Collection
- Material Type
- Book
- Accession Code
- BV985.1544.1
- Call Number
- 930 BRE
- Place of Publication
- Boston
- Publisher
- Ginn & Co.
- Publication Date
- c1916
- Physical Description
- xx, 742 : ill. (some col.), maps (some col.) ; 20 cm.
- Inscription
- "_______ / 22/8/19" [handwritten inside front cover]
- Library Subject (LOC)
- History, Ancient
Andrew Johnson house and surrounding property
https://search.heritageburnaby.ca/link/museumdescription1189
- Repository
- Burnaby Village Museum
- Date
- [1913]
- Collection/Fonds
- Burnaby Village Museum Photograph collection
- Description Level
- Item
- Physical Description
- 1 photograph : b&w panorama ; 13.5 x 34.5 cm mounted on mattboard 20 x 38 cm
- Scope and Content
- Photograph of the Andrew M. Johnson house "Glenedward" and surrounding property at Kingsway and Royal Oak Avenue. Andrew Johnson built the house around 1911, then occupied the residence until his death in 1934. His wife sold the property in 1943, after which, the place operated as a funeral home un…
- Repository
- Burnaby Village Museum
- Collection/Fonds
- Burnaby Village Museum Photograph collection
- Description Level
- Item
- Physical Description
- 1 photograph : b&w panorama ; 13.5 x 34.5 cm mounted on mattboard 20 x 38 cm
- Material Details
- Panorama was created by printing two negatives and joining them together
- Scope and Content
- Photograph of the Andrew M. Johnson house "Glenedward" and surrounding property at Kingsway and Royal Oak Avenue. Andrew Johnson built the house around 1911, then occupied the residence until his death in 1934. His wife sold the property in 1943, after which, the place operated as a funeral home until 1980 or 1981. The building was then purchased by Wales McLelland development company, then went through a series of restaurant owners' hands.
- Geographic Access
- Kingsway
- Royal Oak Avenue
- Street Address
- 5152 Kingsway
- Accession Code
- BV994.15.3
- Access Restriction
- No restrictions
- Reproduction Restriction
- No known restrictions
- Date
- [1913]
- Media Type
- Photograph
- Historic Neighbourhood
- Central Park (Historic Neighbourhood)
- Planning Study Area
- Marlborough Area
- Scan Resolution
- 600
- Scan Date
- 2024-04-23
- Notes
- Title based on contents of photograph
Images
Andy Johnson House
https://search.heritageburnaby.ca/link/landmark515
- Repository
- Burnaby Heritage Planning
- Description
- The Andy Johnson House is a large, one and one-half storey plus above-ground basement wood-frame mansion on a rubble-stone granite foundation with a red terra cotta pantile roof and an octagonal corner turret. The building stands in a prominent location on a corner lot on Kingsway, one of Burnaby’s…
- Associated Dates
- 1912
- Formal Recognition
- Community Heritage Register
- Other Names
- Andrew M. & Margaret Johnson House 'Glenedward'
- Street View URL
- Google Maps Street View
- Repository
- Burnaby Heritage Planning
- Other Names
- Andrew M. & Margaret Johnson House 'Glenedward'
- Geographic Access
- Kingsway
- Associated Dates
- 1912
- Formal Recognition
- Community Heritage Register
- Enactment Type
- Council Resolution
- Enactment Date
- 26/05/2003
- Description
- The Andy Johnson House is a large, one and one-half storey plus above-ground basement wood-frame mansion on a rubble-stone granite foundation with a red terra cotta pantile roof and an octagonal corner turret. The building stands in a prominent location on a corner lot on Kingsway, one of Burnaby’s main transportation and commercial corridors, and stands adjacent to the Burlington Square Development.
- Heritage Value
- The Andy Johnson House 'Glenedward' is a valued representation of a prominent upper middle-class family dwelling from the pre-First World War era. Andrew M. Johnson (1861-1934), an early Vancouver pioneer, and his wife Margaret built this house in 1912, in an imposing style favoured by the newly wealthy of the prewar boom period. Born in Norway, Andrew Johnson arrived in Vancouver just months after the Great Fire of 1886 and went into partnership with J. (Ollie) Atkins in a transportation company that became the Mainland Transfer Company, eventually the largest of its kind in Vancouver. Johnson also operated Burnaby's historic Royal Oak Hotel, once located on the opposite corner from his estate. Additionally, the Andy Johnson House is significant for the high-quality design and construction of both the house and its landscaped setting. Designed in the British Arts and Crafts style, the house exhibits a rare degree of opulence in building materials, including imported terra cotta roof tiles, oak and walnut interior millwork, and stained glass manufactured by the Royal City Glass Company. The rubble-stone foundations and perimeter walls were obtained from two massive granite glacial erratic boulders found on the property. The house has been relocated closer to the corner, but the encircling stone walls, the gate posts and gates manufactured by the Westminster Iron Works and some of the original plantings have been retained. A grouping of three giant Sequoias, other mature deciduous trees and massings of shrubbery indicate the type of landscape setting considered appropriate for an estate house in the early years of the twentieth century.
- Defining Elements
- Key elements that define the heritage character of the Andy Johnson House include its: - corner location on Kingsway at Royal Oak Avenue - residential form, scale and massing as expressed by the one and one-half storey height, above-ground basement, octagonal corner turret and rectangular plan - British Arts and Crafts details such as the use of natural indigenous materials, half-timbering in the gables and dormers, picturesque roofline, cedar shingle siding, extended eaves, native granite rubble-stone foundation with red-coloured mortar, and granite piers and chimneys - additional exterior features such as the central front entrance, elaborate wrap-around verandah, porte-cochere and balcony at second storey lighted with original cast iron electric lanterns - red terra cotta pantile roof cladding - fenestration, such as double-hung 1-over-1 wooden-sash windows with stained glass and leaded lights in the upper sash - original interior features such as fireplaces, wainscoting finished with oak and walnut millwork, and three-quarter sawn oak flooring - associated landscape features including three giant Sequoias. granite walls, granite gate posts and wrought iron gates
- Historic Neighbourhood
- Central Park (Historic Neighbourhood)
- Planning Study Area
- Marlborough Area
- Builder
- J.C. Allen
- Function
- Primary Historic--Single Dwelling
- Primary Current--Eating or Drinking Establishment
- Community
- Burnaby
- Cadastral Identifier
- 003-004-538
- Boundaries
- The Andy Johnson House is comprised of a single residential lot located at 5152 Kingsway, Burnaby
- Area
- 1424.21
- Contributing Resource
- Building
- Ownership
- Private
- Street Address
- 5152 Kingsway
- Street View URL
- Google Maps Street View
Images
Anglican Church
https://search.heritageburnaby.ca/link/museumdescription11921
- Repository
- Burnaby Village Museum
- Date
- [ca.1910]
- Collection/Fonds
- Ronald G. Scobbie collection
- Description Level
- Item
- Physical Description
- 1 plan : black ink and watercol. on paper ; 30.45 x 30.5 cm
- Scope and Content
- Item consists of building insurance plan of "Anglican Church / Lot 2 BK 37 DL69, GP.1, N.W.D. (15th Ave. (Dominion) is identified to the north of Lots 1, 2 and 3).
- Repository
- Burnaby Village Museum
- Collection/Fonds
- Ronald G. Scobbie collection
- Description Level
- Item
- Physical Description
- 1 plan : black ink and watercol. on paper ; 30.45 x 30.5 cm
- Material Details
- Scale 1 inch = 20 feet
- Scope and Content
- Item consists of building insurance plan of "Anglican Church / Lot 2 BK 37 DL69, GP.1, N.W.D. (15th Ave. (Dominion) is identified to the north of Lots 1, 2 and 3).
- Subjects
- Buildings - Religious - Churches
- Accession Code
- BV003.83.43
- Access Restriction
- No restrictions
- Reproduction Restriction
- No known restrictions
- Date
- [ca.1910]
- Media Type
- Cartographic Material
- Scan Resolution
- 600
- Scan Date
- 15-Jan-2021
- Scale
- 100
- Notes
- Transcribed title
- Note in pencil on verso reads: "Anglican Church / Lot 2 Bk 37 DL69 / 1"=20' "
- Note in balck in on verso reads: "3704"
Images
Angus & Mabel MacDonald Residence
https://search.heritageburnaby.ca/link/landmark558
- Repository
- Burnaby Heritage Planning
- Description
- Residential building.
- Associated Dates
- 1913
- Other Names
- The Pillars
- Street View URL
- Google Maps Street View
- Repository
- Burnaby Heritage Planning
- Other Names
- The Pillars
- Geographic Access
- Dundas Street
- Associated Dates
- 1913
- Description
- Residential building.
- Heritage Value
- With its two monumental, double height columns terminating in elaborate Ionic capitals, this Neoclassical Revival style house is aptly named The Pillars. Other Neoclassical embellishments include a Palladian pediment window, pilasters with Ionic capitals applied to the front corners of the house and lathe-turned porch columns. Though it has been re-clad with a later covering of asbestos shingles over the original siding, it otherwise retains a high degree of exterior integrity with most of its double-hung windows and decorative elements still in place. This home was constructed for Angus John MacDonald (née Cummins, 1878-1955), Vice-President of A. Linton & Company Ltd., and his wife Mabel Jessie MacDonald (1884-1971). Linton & Company was a shipbuilding firm; MacDonald retired in 1942 after thirty years in the industry. A photograph of this grand house was often featured in the promotional material for the Vancouver Heights subdivision by realtors and titled “A typical Vancouver Heights home.”
- Locality
- Vancouver Heights
- Historic Neighbourhood
- Vancouver Heights (Historic Neighbourhood)
- Planning Study Area
- Burnaby Heights Area
- Area
- 566.71
- Contributing Resource
- Building
- Ownership
- Private
- Street Address
- 3815 Dundas Street
- Street View URL
- Google Maps Street View
Images
An index of treatment by various writers
https://search.heritageburnaby.ca/link/museumlibrary2669
- Repository
- Burnaby Village Museum
- Author
- Various
- Edition
- 5th ed.
- Publication Date
- January 1910
- 1907
- Call Number
- 615.5 VAR
- Repository
- Burnaby Village Museum
- Collection
- Special Collection
- Material Type
- Book
- Accession Code
- HV974.27.56
- Call Number
- 615.5 VAR
- Edition
- 5th ed.
- Author
- Various
- Contributor
- Hutchison, Robert, Sir, 1871-1960
- Hilton, Reginald
- Place of Publication
- London
- Publisher
- John Wright and Sons
- Publication Date
- January 1910
- 1907
- Printer
- John Wright and Sons
- Physical Description
- xvi, 926 p. : ill. ; 22 cm.
- Inscription
- Inside front cover, lower right corner: printed paper label: circular, white and burgundy ink, seal/medallion design, two hearts in overlapping circles, text: "THE J.F. HARTZ CO. LIMITED TORONTO"
- Library Subject (LOC)
- Medicine
- Therapeutics
- Handbooks, manuals, etc.
- Notes
- Includes index.
- Edited by:
- Hutchison, Robert, Sir, 1871-1960.
- Hilton, Reginald, 1895-
Annie Whiting and Esther Love with children
https://search.heritageburnaby.ca/link/museumdescription10010
- Repository
- Burnaby Village Museum
- Date
- [ca. 1910] (date of original), copied 1989
- Collection/Fonds
- Burnaby Village Museum fonds
- Description Level
- Item
- Physical Description
- 1 photograph : b&w negative ; 35 mm
- Scope and Content
- Photograph of Annie (Love) Whiting with children and Esther Love gathered in a garden. Annie is holding a baby on her lap and is seated on a bench next to her younger sister Esther Love. They are sitting beneath some trees with two young boys sitting on cushions at their feet and a young girl stand…
- Repository
- Burnaby Village Museum
- Collection/Fonds
- Burnaby Village Museum fonds
- Series
- Jesse Love farmhouse series
- Subseries
- Love family photographs subseries
- Description Level
- Item
- Physical Description
- 1 photograph : b&w negative ; 35 mm
- Scope and Content
- Photograph of Annie (Love) Whiting with children and Esther Love gathered in a garden. Annie is holding a baby on her lap and is seated on a bench next to her younger sister Esther Love. They are sitting beneath some trees with two young boys sitting on cushions at their feet and a young girl standing next to Annie.
- History
- Annie Love was the eldest daughter of Jesse and Martha Love. Annie Whiting and Wallace Whiting were married in 1902. The couple had seven children between 1903 and [1917], Edith Annie, John Lenard, Henry Wallace, George Alfred, James Richard, Jessie Martha and Rose.
- Accession Code
- BV018.41.190
- Access Restriction
- No restrictions
- Reproduction Restriction
- May be restricted by third party rights
- Date
- [ca. 1910] (date of original), copied 1989
- Media Type
- Photograph
- Scan Resolution
- 2400
- Scan Date
- 4-Mar-2019
- Scale
- 100
- Notes
- Title based on contents of photograph
- 1 b&w copy print accompanying
Images
Applied business English
https://search.heritageburnaby.ca/link/museumlibrary291
- Repository
- Burnaby Village Museum
- Collection
- Special Collection
- Material Type
- Book
- Accession Code
- HV971.170.1
- Call Number
- 651.74 HAG
- Place of Publication
- New York
- Publisher
- The Gregg Publishing Company
- Publication Date
- 1915
- c1909
- Physical Description
- iii-vi, 190 p. ; 25 cm.
- Inscription
- inside front cover: printed label: B.C. Commercial and Secretarial School "Miss JR Crawford [handwritten in ink] inside front page: "Miss JR Crawford [handwritten in ink] "2833 Burns St." "Vancouver, B.C." "50c" [handwritten in ink] ink stamp: "Premium Stores 4543 Kingsway Burnaby 1, B.C., Canada"
- Library Subject (LOC)
- Commercial correspondence
- English language--Business English
- Notes
- Includes two works: "Applied Business English" by Hubert A. Hagar and "Applied Business Correspondence" by Rupert P. SoRelle".
- Author's given name and dates: Hagar, Hubert A. (Hubert Adonley), 1881-1953
A practical course in touch typewriting : a scientific method of mastering the keyboard by the sense of touch
https://search.heritageburnaby.ca/link/museumlibrary7349
- Repository
- Burnaby Village Museum
- Author
- Smith, Charles E.
- Edition
- 15 ed., rev. and enl.
- Publication Date
- c1916
- Call Number
- 652.3 SMI
- Repository
- Burnaby Village Museum
- Collection
- Special Collection
- Material Type
- Textual Record
- Accession Code
- HV978.50.105
- Call Number
- 652.3 SMI
- Edition
- 15 ed., rev. and enl.
- Author
- Smith, Charles E.
- Place of Publication
- Toronto, Canada
- Publisher
- The Commercial Text Book Company
- Publication Date
- c1916
- Physical Description
- 90 p. [1], : ill ; 28 x 21 cm.
- Library Subject (LOC)
- Typewriting
- Notes
- Author's given name and date: Smith, Charles E. (Charles Edward), 1872-
- "Single Keyboard Edition" -- title page
- "Students and teachers who may require additional matter for typewriting or shorthand practice, are recommended to purchase " ADVANCED TYPEWRITING AND OFFICE TRAINING,' price 50 cents, published by ISAAC PITMAN & SONS." -- title page
- Text runs parallel to spine
- Pages numbered as leaves from front to back and continuing from back to front
Armstrong Avenue School
https://search.heritageburnaby.ca/link/museumdescription26
- Repository
- Burnaby Village Museum
- Date
- [1913]
- Collection/Fonds
- Burnaby Village Museum Photograph collection
- Description Level
- Item
- Physical Description
- 1 photograph : b&w ; 11.2 x 15.8 cm mounted on cardboard 19.9 x 25.1 cm
- Scope and Content
- Photograph of school children with their teacher, who is standing to the right of the picture. An annotation on the back and an earlier catalogue record from 1971 indicates that the donor identified the photograph as the first class at Armstrong Avenue School, 1913, with Miss L. Crake as the teache…
- Repository
- Burnaby Village Museum
- Collection/Fonds
- Burnaby Village Museum Photograph collection
- Description Level
- Item
- Physical Description
- 1 photograph : b&w ; 11.2 x 15.8 cm mounted on cardboard 19.9 x 25.1 cm
- Scope and Content
- Photograph of school children with their teacher, who is standing to the right of the picture. An annotation on the back and an earlier catalogue record from 1971 indicates that the donor identified the photograph as the first class at Armstrong Avenue School, 1913, with Miss L. Crake as the teacher. However, the first two-room Armstrong Avenue School was built in 1911 with Miss Lilly Mackenzie as the teacher. The present Armstrong school was built in 1955 with eleven classrooms. Later additions to the school occurred in 1962 (two classrooms), 1964 (four classrooms), 1967 (four classrooms), and 1969 (four classrooms). Annotation in blue ballpoint pen on back of photographs reads, "1st class of Armstrong Ave School. 1913 / Miss L Crake teacher."
- History
- The first Armstrong Avenue School was built in 1911 and it consisted of two rooms. The present school was built in 1955 with 11 classrooms. Additions: 1962 - two classrooms, 1964 - four classrooms, 1967 - four classrooms.
- Subjects
- Sports - Lacrosse
- Occupations - Teachers
- Names
- Armstrong Avenue School
- Geographic Access
- Armstrong Avenue
- Street Address
- 8757 Armstrong Avenue
- Accession Code
- HV971.75.1
- Access Restriction
- No restrictions
- Reproduction Restriction
- No known restrictions
- Date
- [1913]
- Media Type
- Photograph
- Historic Neighbourhood
- East Burnaby (Historic Neighbourhood)
- Planning Study Area
- Cariboo-Armstrong Area
- Scan Resolution
- 600
- Scan Date
- 2023-03-21
- Notes
- Title based on contents of photograph
Images
Armstrong Elementary School
https://search.heritageburnaby.ca/link/landmark762
- Repository
- Burnaby Heritage Planning
- Geographic Access
- Armstrong Avenue
- Associated Dates
- 1911
- Heritage Value
- The site for the Armstrong Avenue school was cleared in 1911. In 1955 the original structure was replaced by a new building and additions were constructed in 1962, 1964, 1967 and 1969. Armstrong Avenue was named after J.C. Armstrong, an early property owner of Burnaby who was involved in the effort to make Burnaby a municipality in 1892.
- Historic Neighbourhood
- East Burnaby (Historic Neighbourhood)
- Planning Study Area
- Cariboo-Armstrong Area
- Street Address
- 8757 Armstrong Avenue
- Street View URL
- Google Maps Street View
Images
Armstrong Street School site
https://search.heritageburnaby.ca/link/museumdescription11133
- Repository
- Burnaby Village Museum
- Date
- 1915
- Collection/Fonds
- Ronald G. Scobbie collection
- Description Level
- Item
- Physical Description
- 1 survey plan : blueprint on paper ; 56 x 54 cm
- Scope and Content
- Survey plan of "Armstrong Street School Site / Burnaby Municipality" "Being a 2 acre portion of Lot 13 Group 1, & according to map 1722 which shows this as Lot E. Block 2 of subdivision of a portion, of Lot 13, Group 1, New Westminster District".
- Repository
- Burnaby Village Museum
- Collection/Fonds
- Ronald G. Scobbie collection
- Description Level
- Item
- Physical Description
- 1 survey plan : blueprint on paper ; 56 x 54 cm
- Material Details
- Scale 40 feet = 1 inch
- Scope and Content
- Survey plan of "Armstrong Street School Site / Burnaby Municipality" "Being a 2 acre portion of Lot 13 Group 1, & according to map 1722 which shows this as Lot E. Block 2 of subdivision of a portion, of Lot 13, Group 1, New Westminster District".
- Creator
- Burnett, Geoffrey K.
- Subjects
- Buildings - Schools
- Names
- Armstrong Avenue School
- Responsibility
- Burnett & McGugan, Engineers and Surveyors
- Geographic Access
- Armstrong Avenue
- Street Address
- 8757 Armstrong Avenue
- Accession Code
- BV003.83.12
- Access Restriction
- No restrictions
- Reproduction Restriction
- No known restrictions
- Date
- 1915
- Media Type
- Cartographic Material
- Historic Neighbourhood
- East Burnaby (Historic Neighbourhood)
- Planning Study Area
- Cariboo-Armstrong Area
- Scan Resolution
- 440
- Scan Date
- 22-Dec-2020
- Scale
- 100
- Notes
- Title based on contents of plan
- Note in black ink on verso of plan reads: "1746"
- Oath on plan reads: "I, Geoffrey K. Burnett...and did personally superintend the survey represented..." "Completed on the 18th day of March 1915"; signed by Geoffrey K. Burnett and notarized by "K.A. Eastman", sworn "...19th day of April 1915"; "Burnett and McGugan., B.C. Land Surveyors. Etc.. New Westminster, B.C.."
Zoomable Images
Arthur Long Residence
https://search.heritageburnaby.ca/link/landmark560
- Repository
- Burnaby Heritage Planning
- Description
- Residential building.
- Associated Dates
- 1912
- Street View URL
- Google Maps Street View
- Repository
- Burnaby Heritage Planning
- Geographic Access
- Stanley Street
- Associated Dates
- 1912
- Description
- Residential building.
- Heritage Value
- Arthur Long, of the Water Rights Office of Victoria, purchased this land from neighbour Henry Ramsay, and built this beautiful Arts and Crafts styled home. The house appears to have many similarities to the neighbouring Ramsay House, which was designed by Vancouver architect R. Mackay Fripp. The house has retained its original complex gabled roof, triangular eave brackets and horizontal siding.
- Locality
- Burnaby Lake
- Historic Neighbourhood
- Burnaby Lake (Historic Neighbourhood)
- Planning Study Area
- Lakeview-Mayfield Area
- Ownership
- Private
- Street Address
- 7828 Stanley Street
- Street View URL
- Google Maps Street View
![Andrew Johnson house and surrounding property, [1913] thumbnail](/media/hpo/_Data/_BVM_Images/1994/1994_0015_0003_002.jpg?width=280)


![Anglican Church, [ca.1910] thumbnail](/media/hpo/_Data/_BVM_Cartographic_Material/2003/2003_0083_0043_001.jpg?width=280)
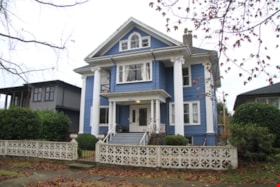
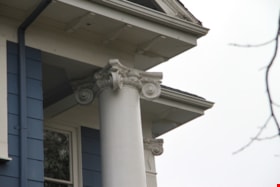
![Annie Whiting and Esther Love with children, [ca. 1910] (date of original), copied 1989 thumbnail](/media/hpo/_Data/_BVM_Images/2018/2018_0041_0190_001.jpg?width=280)
![Armstrong Avenue School, [1913] thumbnail](/media/hpo/_Data/_BVM_Images/1971/197100750001.jpg?width=280)
