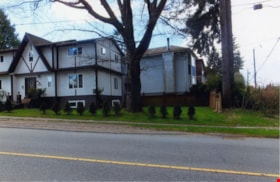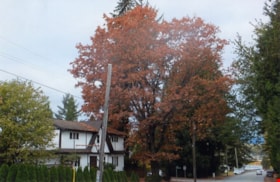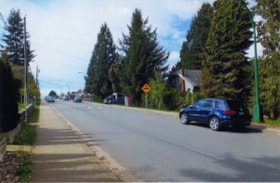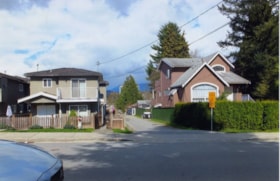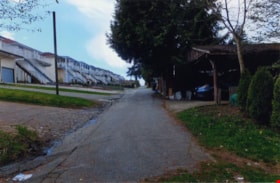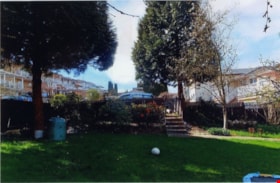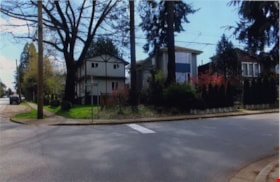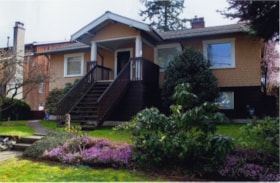Narrow Results By
Decade
- 2020s 239
- 2010s
- 2000s
- 1990s 3975
- 1980s 2620
- 1970s 4750
- 1960s 2310
- 1950s 2319
- 1940s 2620
- 1930s 2575
- 1920s 2861
- 1910s 2772
- 1900s 1001
- 1890s 284
- 1880s 172
- 1870s 78
- 1860s 126
- 1850s 18
- 1840s 7
- 1830s 4
- 1820s 4
- 1810s 4
- 1800s 4
- 1790s 3
- 1780s 3
- 1770s 3
- 1760s 3
- 1750s 3
- 1740s 3
- 1730s 3
- 1720s 3
- 1710s 3
- 1700s 3
- 1690s 3
- 1680s 3
- 1670s 2
- 1660s 2
- 1650s 2
- 1640s 2
- 1630s 2
- 1620s 2
- 1610s 2
- 1600s 2
- 1590s 1
- 1580s 1
- 1570s 1
- 1560s 1
- 1550s 1
- 1540s 1
- 1530s 1
- 1520s 2
- 1510s 1
- 1500s 1
- 1490s 1
- 1480s 1
Subject
- Accidents 3
- Accidents - Automobile Accidents 7
- Adornment - Lapel Pins 1
- Advertising Medium 2
- Advertising Medium - Signs and Signboards 10
- Agricultural Tools and Equipment - Gardening Equipment 1
- Agriculture 4
- Agriculture - Farms 9
- Agriculture - Fruit and Berries 1
- Animals 1
- Animals - Bears 2
- Animals - Birds 3
Looking east along Dominion street to corner of Douglas Road and Dominion Street
https://search.heritageburnaby.ca/link/archivedescription91876
- Repository
- City of Burnaby Archives
- Date
- 2016
- Collection/Fonds
- Small family fonds
- Description Level
- Item
- Physical Description
- 1 photograph : col. ; 10 cm x 15 cm
- Scope and Content
- Photograph of Dominion Street, looking east. The houses are largely obscured by tall hedges and bushes. The photograph was taken from the north side of the street, opposite 5496 Dominion Street.
- Repository
- City of Burnaby Archives
- Date
- 2016
- Collection/Fonds
- Small family fonds
- Physical Description
- 1 photograph : col. ; 10 cm x 15 cm
- Description Level
- Item
- Record No.
- 620-057
- Access Restriction
- No restrictions
- Reproduction Restriction
- No reproduction permitted
- Accession Number
- 2017-01
- Scope and Content
- Photograph of Dominion Street, looking east. The houses are largely obscured by tall hedges and bushes. The photograph was taken from the north side of the street, opposite 5496 Dominion Street.
- Media Type
- Photograph
- Notes
- Transcribed title
- Title transcribed from donor's notes
- Note in blue ink on verso of photograph reads: "P.19"
- Note in blue ink on verso of photograph reads: "2016 / Looking East along Dominion St to corner of Douglas Rd. and Dominion St."
- Photograph 620-056 taken from the same vantage point
- Geographic Access
- Dominion Street
- Street Address
- 5538 Dominion Street
- Historic Neighbourhood
- Burnaby Lake (Historic Neighbourhood)
- Planning Study Area
- Ardingley-Sprott Area
Images
BHS minutes 2016
https://search.heritageburnaby.ca/link/archivedescription98336
- Repository
- City of Burnaby Archives
- Date
- 2016
- Collection/Fonds
- Burnaby Historical Society fonds
- Description Level
- File
- Physical Description
- 0.5 cm of textual records
- Scope and Content
- File contains Burnaby Historical Society regular and Executive meeting minutes and the minutes of the annual general meeting.
- Repository
- City of Burnaby Archives
- Date
- 2016
- Collection/Fonds
- Burnaby Historical Society fonds
- Series
- Administration series
- Physical Description
- 0.5 cm of textual records
- Description Level
- File
- Record No.
- MSS205-060
- Access Restriction
- No restrictions
- Accession Number
- 2020-06
- Scope and Content
- File contains Burnaby Historical Society regular and Executive meeting minutes and the minutes of the annual general meeting.
- Media Type
- Textual Record
- Notes
- Title based on contents of file
1997 recipient : Frances L. Fleming
https://search.heritageburnaby.ca/link/museumdescription19010
- Repository
- Burnaby Village Museum
- Date
- 2016
- Collection/Fonds
- Waplington family fonds
- Description Level
- Item
- Physical Description
- 1 p.
- Scope and Content
- Print copy of text and photograph "1997 Recipient: Frances L. Fleming - Sechelt" recognized as a recipient of the Order of British Columbia in 1997. Information appears to be printed from the Government of B.C. website in 2016.
- Repository
- Burnaby Village Museum
- Collection/Fonds
- Waplington family fonds
- Description Level
- Item
- Physical Description
- 1 p.
- Scope and Content
- Print copy of text and photograph "1997 Recipient: Frances L. Fleming - Sechelt" recognized as a recipient of the Order of British Columbia in 1997. Information appears to be printed from the Government of B.C. website in 2016.
- Accession Code
- BV016.46.172
- Date
- 2016
- Media Type
- Textual Record
- Scan Resolution
- 600
- Scan Date
- 2023-01-06
- Notes
- Title based on contents of item
- Document is part of Photograph album BV016.46.52
Jimmy Chow resume booklet
https://search.heritageburnaby.ca/link/museumdescription19278
- Repository
- Burnaby Village Museum
- Date
- [2016]
- Collection/Fonds
- Hipman "Jimmy" Chow and Donna Polos fonds
- Description Level
- Item
- Physical Description
- 1 booklet
- Scope and Content
- Item consists of a resume in booklet format entitled "Jimmy Chow, Property Master CHOW". Resume includes a full ciriculum vitae of Jimmy Chow's roles, credits and employment history while working in the film industry between 1973 and 2016.
- Repository
- Burnaby Village Museum
- Collection/Fonds
- Hipman "Jimmy" Chow and Donna Polos fonds
- Description Level
- Item
- Physical Description
- 1 booklet
- Material Details
- 10 p. booklet with cardstock cover; covered with two tone textured brown paper on the outside; lined with red paper on the inside of cover; bound together with three grommeted holes and a black ribbon
- Scope and Content
- Item consists of a resume in booklet format entitled "Jimmy Chow, Property Master CHOW". Resume includes a full ciriculum vitae of Jimmy Chow's roles, credits and employment history while working in the film industry between 1973 and 2016.
- Names
- Chow, Hipman "Jimmy"
- Accession Code
- BV023.11.1
- Access Restriction
- No restrictions
- Date
- [2016]
- Media Type
- Textual Record
- Notes
- Title based on contents of item
Images
Gray family tree chart
https://search.heritageburnaby.ca/link/museumdescription4203
- Repository
- Burnaby Village Museum
- Date
- 2015 (date of original)
- Collection/Fonds
- Esther Love Stanley fonds
- Description Level
- Item
- Physical Description
- 1 photograph (tiff)
- Scope and Content
- Copy scan of black & white photocopied chart titled: "Hourglass Tree _William Gray". Depicts the family tree of the Gray Family, from the birth of Henry Gray in 1833 to the birth of Mackenzie Bower in 2003. The Gray family is related to the Shankie family by virtue of the marriage of Bertha Gray to…
- Repository
- Burnaby Village Museum
- Collection/Fonds
- Esther Love Stanley fonds
- Description Level
- Item
- Physical Description
- 1 photograph (tiff)
- Scope and Content
- Copy scan of black & white photocopied chart titled: "Hourglass Tree _William Gray". Depicts the family tree of the Gray Family, from the birth of Henry Gray in 1833 to the birth of Mackenzie Bower in 2003. The Gray family is related to the Shankie family by virtue of the marriage of Bertha Gray to Thomas Shankie in 1870.
- Accession Code
- BV016.43.103
- Access Restriction
- Restricted access
- Reproduction Restriction
- May be restricted by third party rights
- Date
- 2015 (date of original)
- Media Type
- Photograph
- Notes
- Title based on contents of photograph.
- Photocopy is from a binder of family history. Binder 2, grey cover "The Love House".
Images
Shankie family tree branch chart
https://search.heritageburnaby.ca/link/museumdescription4208
- Repository
- Burnaby Village Museum
- Date
- [2015] (date of original)
- Collection/Fonds
- Esther Love Stanley fonds
- Description Level
- Item
- Physical Description
- 1 photograph (jpg)
- Scope and Content
- Copy scan of black & white photocopied chart. Depicts the family tree branch of Thomas and Bertha Shankie of Burnaby, B.C. They had two children, Thomas Ramsay Hunter and Janet Isabel. Thomas Ramsay Hunter later married Ina Esther Stanley.
- Repository
- Burnaby Village Museum
- Collection/Fonds
- Esther Love Stanley fonds
- Description Level
- Item
- Physical Description
- 1 photograph (jpg)
- Scope and Content
- Copy scan of black & white photocopied chart. Depicts the family tree branch of Thomas and Bertha Shankie of Burnaby, B.C. They had two children, Thomas Ramsay Hunter and Janet Isabel. Thomas Ramsay Hunter later married Ina Esther Stanley.
- Names
- Bower, Janet Shankie
- Shankie, Thomas, 1872-1959
- Shankie, Bertha Gray, 1891-1965
- Shankie, Thomas Ramsay Hunter, 1920-1996
- Accession Code
- BV016.43.108
- Access Restriction
- Restricted access
- Reproduction Restriction
- May be restricted by third party rights
- Date
- [2015] (date of original)
- Media Type
- Photograph
- Notes
- Title based on contents of photograph.
- Photocopy is from a binder of family history. Binder 2, grey cover "The Love House".
Images
Stanley family tree branch chart
https://search.heritageburnaby.ca/link/museumdescription4209
- Repository
- Burnaby Village Museum
- Date
- [2015] (date of original)
- Collection/Fonds
- Esther Love Stanley fonds
- Description Level
- Item
- Physical Description
- 1 photograph (tiff)
- Scope and Content
- Copy scan of black & white photocopied chart. Depicts the family tree branch of Frank Charles Stanley and Esther Stanley of Port Moody, B.C. and Delta, B.C. They had four children, Mary Frances, Ina Esther, Frank Conquest and Joyce Beverly. Ina Esther later married Thomas Ramsay Hunter Shankie.
- Repository
- Burnaby Village Museum
- Collection/Fonds
- Esther Love Stanley fonds
- Description Level
- Item
- Physical Description
- 1 photograph (tiff)
- Scope and Content
- Copy scan of black & white photocopied chart. Depicts the family tree branch of Frank Charles Stanley and Esther Stanley of Port Moody, B.C. and Delta, B.C. They had four children, Mary Frances, Ina Esther, Frank Conquest and Joyce Beverly. Ina Esther later married Thomas Ramsay Hunter Shankie.
- Accession Code
- BV016.43.109
- Access Restriction
- Restricted access
- Reproduction Restriction
- May be restricted by third party rights
- Date
- [2015] (date of original)
- Media Type
- Photograph
- Notes
- Title based on contents of photograph.
- Photocopy is from a binder of family history. Binder 2, grey cover "The Love House".
Images
Love family tree branch chart
https://search.heritageburnaby.ca/link/museumdescription4210
- Repository
- Burnaby Village Museum
- Date
- [2015] (date of original)
- Collection/Fonds
- Esther Love Stanley fonds
- Description Level
- Item
- Physical Description
- 1 photograph (tiff)
- Scope and Content
- Copy scan of black & white photocopied chart. Depicts the family tree branch of the grandparents of Ina Esther Stanley, Jesse Love - son of Richard Love and Elizabeth (Prince) Love - and Martha (Leonard) Love - daughter of George Leonard and Ann Leonard. Jesse and Martha lived in Burnaby, B.C. They…
- Repository
- Burnaby Village Museum
- Collection/Fonds
- Esther Love Stanley fonds
- Description Level
- Item
- Physical Description
- 1 photograph (tiff)
- Scope and Content
- Copy scan of black & white photocopied chart. Depicts the family tree branch of the grandparents of Ina Esther Stanley, Jesse Love - son of Richard Love and Elizabeth (Prince) Love - and Martha (Leonard) Love - daughter of George Leonard and Ann Leonard. Jesse and Martha lived in Burnaby, B.C. They had eleven children: George, Annie, Henry, Edith Minnie, Thomas Robert, Martha (Dot), Sarah Marie, Phoebe Leonard, Esther, John Leonard, and Hannah Victoria (Girly).
- Names
- Love Family
- Accession Code
- BV016.43.111
- Access Restriction
- Restricted access
- Reproduction Restriction
- May be restricted by third party rights
- Date
- [2015] (date of original)
- Media Type
- Photograph
- Notes
- Title based on contents of photograph.
- Photocopy is from a binder of family history. Binder 2, grey cover "The Love House".
Images
Stanley family tree branch chart
https://search.heritageburnaby.ca/link/museumdescription4211
- Repository
- Burnaby Village Museum
- Date
- [2015] (date of original)
- Collection/Fonds
- Esther Love Stanley fonds
- Description Level
- Item
- Physical Description
- 1 photograph (tiff)
- Scope and Content
- Copy scan of black & white photocopied chart. Depicts the family tree branch of the grandparents of Ina Esther Stanley, John Stanley - son of James Stanley - and Mary (Conquest) Stanley - daughter of Henry and Charlotte Conquest. John and Mary lived in London, England. They had eleven children: Con…
- Repository
- Burnaby Village Museum
- Collection/Fonds
- Esther Love Stanley fonds
- Description Level
- Item
- Physical Description
- 1 photograph (tiff)
- Scope and Content
- Copy scan of black & white photocopied chart. Depicts the family tree branch of the grandparents of Ina Esther Stanley, John Stanley - son of James Stanley - and Mary (Conquest) Stanley - daughter of Henry and Charlotte Conquest. John and Mary lived in London, England. They had eleven children: Conquest John, George, Alice, Mary, Nelly, Mabel Annie, Percy William, Henry James, Ada Elizabeth, Arthur Ewart, and Frank Charles.
- Accession Code
- BV016.43.110
- Access Restriction
- Restricted access
- Reproduction Restriction
- May be restricted by third party rights
- Date
- [2015] (date of original)
- Media Type
- Photograph
- Notes
- Title based on contents of photograph.
- Photocopy is from a binder of family history. Binder 2, grey cover "The Love House".
Images
Shankie family tree branch chart
https://search.heritageburnaby.ca/link/museumdescription4212
- Repository
- Burnaby Village Museum
- Date
- [2015] (date of original)
- Collection/Fonds
- Esther Love Stanley fonds
- Description Level
- Item
- Physical Description
- 1 photograph (tiff)
- Scope and Content
- Copy scan of black & white photocopied chart. Depicts the family tree branch of Thomas Ramsay Hunter Shankie and Ina Esther (Stanley) Shankie. Thomas Ramsay Hunter and Ina Esther lived in Burnaby, B.C. They had four children: Linda Lorraine, David Andrew, Susan Lesley, and Katheryn Louise.
- Repository
- Burnaby Village Museum
- Collection/Fonds
- Esther Love Stanley fonds
- Description Level
- Item
- Physical Description
- 1 photograph (tiff)
- Scope and Content
- Copy scan of black & white photocopied chart. Depicts the family tree branch of Thomas Ramsay Hunter Shankie and Ina Esther (Stanley) Shankie. Thomas Ramsay Hunter and Ina Esther lived in Burnaby, B.C. They had four children: Linda Lorraine, David Andrew, Susan Lesley, and Katheryn Louise.
- Accession Code
- BV016.43.112
- Access Restriction
- Restricted access
- Reproduction Restriction
- May be restricted by third party rights
- Date
- [2015] (date of original)
- Media Type
- Photograph
- Notes
- Title based on contents of photograph.
- Photocopy is from a binder of family history. Binder 2, grey cover "The Love House".
Images
Interview with Jiro Kamiya, 2015
https://search.heritageburnaby.ca/link/museumdescription4476
- Repository
- Burnaby Village Museum
- Date
- [2015]
- Collection/Fonds
- Burnaby Village Museum fonds
- Description Level
- Item
- Physical Description
- 1 sound recording (mp3) (01:11:02 min)
- Scope and Content
- Recording of a interview with Jiro Kamiya about the ofuro he built as an exhibit for display at Burnaby Village Museum, and his work in Canada generally. When he speaks in Japanese, his son Frank Kamiya does the English translation. Frank recalls how his father, a Japanese-trained carpenter, came …
- Repository
- Burnaby Village Museum
- Collection/Fonds
- Burnaby Village Museum fonds
- Series
- Museum Oral Histories series
- Subseries
- Museum research interviews subseries
- Description Level
- Item
- Physical Description
- 1 sound recording (mp3) (01:11:02 min)
- Material Details
- Interviewer: Lisa Codd Interviewees: Jiro Kamiya and his son Frank Kamiya Location of Interview: Nikkei Home, Burnaby Interview Date: [2015] Total Number of Tracks: 1 Total Length of all Tracks: 1:11:02
- Scope and Content
- Recording of a interview with Jiro Kamiya about the ofuro he built as an exhibit for display at Burnaby Village Museum, and his work in Canada generally. When he speaks in Japanese, his son Frank Kamiya does the English translation. Frank recalls how his father, a Japanese-trained carpenter, came to be involved in the project, which was donated to the Museum by the Japanese Canadian Citizens Association. An unidentified woman is also present and contributes to the discussion. 0:00 – 6:38: Frank Kamiya recalls the museum’s ofuro project, describing how his father became involved with it. He talks about the ofuro in Canada, speaking of their importance to Japanese Canadians but noting that they have been superseded by newer products. Frank also mentions that ofuros are now subject to modern building regulations. 6:38 – 20:30: Jiro Kamiya describes the construction of the ofuro. He explains the technique of water-proofing and talks about the different sizes of baths, discussing the differences in Japanese and Canadian styles and in the way water was supplied. 20:30 – 28:27: This portion of the recording pertains to Jiro Kamiya’s background as a carpenter in Shizuoka, Japan, in the family’s business, and how he came to immigrate to Canada. Frank talks about his father’s innovations and skills. He discusses the differences between Japanese and Canadian tools. Lisa Codd asks about the tools Jiro donated to the museum. 28:27 – 36:00: Frank talks about his father’s involvement in the building of the Museum’s ofuro. He notes that he himself drew up the plans and submitted them to City Hall. He asks about the ofuro’s plaque and the building’s condition. Lisa explains how the classification of buildings as replica or heritage determines how conservation choices are made. 36:00 – 45:47: Frank describes the purpose and use of the ofuro and the kind of accessories which should be included in the Museum’s display. The exact meaning of ‘ofuro’ is discussed with Jiro, as is bathing protocol for the larger and smaller kinds. 45:47 – 59:13: Jiro recalls New Year and other traditions and Lisa and Frank remark on the differences between the established infrastructures of Japan and those of rural Canada. Frank describes his father’s work in Canada. Jiro talks of being unable to join the carpenters union, but advancing in his profession through his ability and experience with Japanese techniques. 59:13 – 1:11:02: Jiro talks about the work that he did during internment during World War II and his choice to go to Winnipeg with his family. Frank relates how his father adapted to shipyard work, and Jiro tells anecdotes about his working years.
- History
- Interviewee: Jiro Kamiya (ne Tsuneki) was born on August 29, 1910 in Shizuoka Ken, Japan to parents Torakichi Tsuneki and Sono Ssuneki. In 1936, Jiro married Toneko Kamiya. The Tsuneki family were Master Carpenters for over 500 years and the family business, Torakichi Tsuneki Construction Co was the largest and best known construction company in Shizuoka Ken. Jiro also became a master carpenter working for his father's company. In 1933, Jiro immigrated to Canada and in 1936, he returned to Japan to marry. In 1937 he got work at the Hammond Cedar Mill leading a crew of six men and worked there for about three or four years. In 1942 along with over 21,000 Japanese Canadians, Jiro and his family were forcibly removed from the coastal area of British Columbia. Jiro and his family were relocated to Oak Bluff, Manitoba to work on the beet farms. JIro chose this location of internment so that he could keep his family together. While living in Manitoba, Jiro also found work as a carpenter. In 1948 when he was permitted to return to British Columbia, Jiro and his family relocated to Kamloops. In 1951, he began working as a carpenter for Matsumoto Shipyard in North Vancouver and between 1961 and 1974, he worked for Grimwood Construction. From 1975, he worked for Dawson Hall Construction until his retirement at the age of 68. Following his retirement he built a house for his nephew on Mayne Island and a summer house for himself which he completed in 1988. In 2001, Jiro and his wife, Toneko moved to Nikkei Home. While living at Nikkei Home, Jiro made chopsticks out of hardwood, creating over a thousand pairs up until he was 99 years old. Jiro passed away in 2015. Interviewer: Lisa Codd has worked in the museum sector since 2000 and between 2005 and 2019, she worked as the curator at the Burnaby Village Museum. In 2019, Lisa began her work as the City of Burnaby Heritage Planner.
- Creator
- Burnaby Village Museum
- Subjects
- Persons - Japanese Canadians
- Names
- Kamiya, Jiro
- Kamiya, Frank
- Accession Code
- BV019.13.1
- Access Restriction
- No restrictions
- Reproduction Restriction
- No known restrictions
- Date
- [2015]
- Media Type
- Sound Recording
- Notes
- Audio is only available to listen at the Burnaby Village Museum
Audio Tracks
Interview with Jiro Kamiya, 2015, [2015]
Interview with Jiro Kamiya, 2015, [2015]
https://search.heritageburnaby.ca/media/hpo/_Data/_BVM_Sound_Recordings/Oral_Histories/2019_0013_0001_001.mp3Sister Pledge in Commemoration of 50 Years of Friendship between Burnaby and Kushiro
https://search.heritageburnaby.ca/link/archivedescription89073
- Repository
- City of Burnaby Archives
- Date
- 2015
- Collection/Fonds
- Mayor's Office fonds
- Description Level
- Item
- Physical Description
- Textual record
- Scope and Content
- Item consists of the Sister City Pledge certificate in Commemoration of the 50th Anniversary of the Sister City Affiliation between the City of Burnaby and the City of Kushiro and the pen that was used to sign it.
- Repository
- City of Burnaby Archives
- Date
- 2015
- Collection/Fonds
- Mayor's Office fonds
- Series
- Sister Cities series
- Physical Description
- Textual record
- Description Level
- Item
- Record No.
- 59943
- Access Restriction
- Open access
- Accession Number
- 2016-01
- Scope and Content
- Item consists of the Sister City Pledge certificate in Commemoration of the 50th Anniversary of the Sister City Affiliation between the City of Burnaby and the City of Kushiro and the pen that was used to sign it.
- Media Type
- Textual Record
- Notes
- Transcribed title
Looking west from Douglas Road
https://search.heritageburnaby.ca/link/archivedescription91834
- Repository
- City of Burnaby Archives
- Date
- April 2015
- Collection/Fonds
- Small family fonds
- Description Level
- Item
- Physical Description
- 1 photograph : col. copy print ; 10 cm x 15 cm
- Scope and Content
- Photograph of the houses located on the corner of Douglas Road and Dominion Street, with a large oak tree in the front of the yard. The house on the left is 3131 Douglas Road; the house behind is 5536 Dominion Street. The photograph was taken from Douglas Road, looking west.
- Repository
- City of Burnaby Archives
- Date
- April 2015
- Collection/Fonds
- Small family fonds
- Physical Description
- 1 photograph : col. copy print ; 10 cm x 15 cm
- Description Level
- Item
- Record No.
- 620-015
- Access Restriction
- No restrictions
- Reproduction Restriction
- No reproduction permitted
- Accession Number
- 2017-01
- Scope and Content
- Photograph of the houses located on the corner of Douglas Road and Dominion Street, with a large oak tree in the front of the yard. The house on the left is 3131 Douglas Road; the house behind is 5536 Dominion Street. The photograph was taken from Douglas Road, looking west.
- Media Type
- Photograph
- Notes
- Transcribed title
- Title transcribed from donor's notes
- Note in blue ink on verso of photograph reads: "April 2015 / 3131 Douglas Rd. / with Oak Tree"
- Note in blue ink on verso of photograph reads: "P.15"
- 5118 Douglas Road renumbered to 3131 Douglas Road in 1958 and to 5538 Dominion Street in 1970 or 1971
- The oak tree (centre) is the same tree as in photographs 620-007 and 620-014
- Street Address
- 3131 Douglas Road
- 5118 Douglas Road
- 5538 Dominion Street
- Historic Neighbourhood
- Burnaby Lake (Historic Neighbourhood)
- Planning Study Area
- Ardingley-Sprott Area
Images
Looking northwest from Douglas Road
https://search.heritageburnaby.ca/link/archivedescription91835
- Repository
- City of Burnaby Archives
- Date
- October 2015
- Collection/Fonds
- Small family fonds
- Description Level
- Item
- Physical Description
- 1 photograph : col. copy print ; 10 cm x 15 cm
- Scope and Content
- Photograph of a two-storey house located at 3131 Douglas Road. The house is white with brown trim and a brown shingle roof. The large oak tree in the front yard of the property is full of vibrant autum-coloured leaves. The photograph was taken from across Douglas Road, looking northwest.
- Repository
- City of Burnaby Archives
- Date
- October 2015
- Collection/Fonds
- Small family fonds
- Physical Description
- 1 photograph : col. copy print ; 10 cm x 15 cm
- Description Level
- Item
- Record No.
- 620-016
- Access Restriction
- No restrictions
- Reproduction Restriction
- No reproduction permitted
- Accession Number
- 2017-01
- Scope and Content
- Photograph of a two-storey house located at 3131 Douglas Road. The house is white with brown trim and a brown shingle roof. The large oak tree in the front yard of the property is full of vibrant autum-coloured leaves. The photograph was taken from across Douglas Road, looking northwest.
- Media Type
- Photograph
- Notes
- Transcribed title
- Title transcribed from donor's notes
- Note in blue ink on verso of photograph reads: "Oct. 2016 / 3131 Douglas Rd. - with Oak Tree - Fall Colours"
- Note in blue ink on verso of photograph reads: "P.16"
- 5118 Douglas Road renumbered to 3131 Douglas Road in 1958 and to 5538 Dominion Street in 1970 or 1971
- The oak tree (centre) is the same tree as in photographs 620-007, 620-014, and 620-015
- Street Address
- 3131 Douglas Road
- 5118 Douglas Road
- 5538 Dominion Street
- Historic Neighbourhood
- Burnaby Lake (Historic Neighbourhood)
- Planning Study Area
- Ardingley-Sprott Area
Images
Looking northwest along Dominion Street from near Douglas Road
https://search.heritageburnaby.ca/link/archivedescription91846
- Repository
- City of Burnaby Archives
- Date
- April 2015
- Collection/Fonds
- Small family fonds
- Description Level
- Item
- Physical Description
- 1 photograph : col. copy print ; 10 cm x 15 cm
- Scope and Content
- Photograph of Dominion Street, looking northwest from near Douglas Road. The house at 3093 Douglas Road is just visible between the trees. In 2009 Dominion Street was repaved and sidewalks were installed following a local improvement request to the City.
- Repository
- City of Burnaby Archives
- Date
- April 2015
- Collection/Fonds
- Small family fonds
- Physical Description
- 1 photograph : col. copy print ; 10 cm x 15 cm
- Description Level
- Item
- Record No.
- 620-027
- Access Restriction
- No restrictions
- Reproduction Restriction
- No reproduction permitted
- Accession Number
- 2017-01
- Scope and Content
- Photograph of Dominion Street, looking northwest from near Douglas Road. The house at 3093 Douglas Road is just visible between the trees. In 2009 Dominion Street was repaved and sidewalks were installed following a local improvement request to the City.
- Subjects
- Buildings - Residential - Houses
- Media Type
- Photograph
- Notes
- Transcribed title
- Note in blue ink on verso of photograph reads: "P.27"
- Note in blue ink on verso of photograph reads: "April 2015 / Looking Northwest along Dominion St. from near Douglas Rd."
- Street Address
- 3093 Douglas Road
- Historic Neighbourhood
- Burnaby Lake (Historic Neighbourhood)
- Planning Study Area
- Ardingley-Sprott Area
Images
5495 Dominion Street and 5505 Dominion Street
https://search.heritageburnaby.ca/link/archivedescription91857
- Repository
- City of Burnaby Archives
- Date
- April 1, 2015
- Collection/Fonds
- Small family fonds
- Description Level
- Item
- Physical Description
- 1 photograph : col. ; 10 cm x 15 cm
- Scope and Content
- Photograph of a tan duplex located at 5495 Dominion Street (left) and clay-coloured house at 5505 Dominion Street (right). The photograph was taken from 5496 Dominion street, looking north.
- Repository
- City of Burnaby Archives
- Date
- April 1, 2015
- Collection/Fonds
- Small family fonds
- Physical Description
- 1 photograph : col. ; 10 cm x 15 cm
- Description Level
- Item
- Record No.
- 620-038
- Access Restriction
- No restrictions
- Reproduction Restriction
- No reproduction permitted
- Accession Number
- 2017-01
- Scope and Content
- Photograph of a tan duplex located at 5495 Dominion Street (left) and clay-coloured house at 5505 Dominion Street (right). The photograph was taken from 5496 Dominion street, looking north.
- Subjects
- Buildings - Residential - Houses
- Media Type
- Photograph
- Notes
- Transcribed title
- Title transcribed from donor's notes
- Note in blue ink on verso of photograph reads: "P.37"
- Note in blue ink on verso of photograph reads: "April 1 , 2015 / 5495 Dominion st. 5505 Dominion St."
- 5493 Dominion Street was previously numbered 3107 Dominion Street and it was later subdivided into two lots: 5491 and 5495 Dominion Street.
- Photograph 620-037 depicts the same houses prior to being repainted.
- Historic Neighbourhood
- Burnaby Lake (Historic Neighbourhood)
- Planning Study Area
- Ardingley-Sprott Area
Images
Looking west along the back lane
https://search.heritageburnaby.ca/link/archivedescription91861
- Repository
- City of Burnaby Archives
- Date
- April 2015
- Collection/Fonds
- Small family fonds
- Description Level
- Item
- Physical Description
- 1 photograph : col. ; 10 cm x 15 cm
- Scope and Content
- Photograph of the back lane between Dominion Street and Norfolk Street, looking west. Visible along the Norfolk Street side of the lane are houses with garages and longer driveways. Along the Dominion Street side the lane is abutted by trees and open carports. The houses along Norfolk Street wer…
- Repository
- City of Burnaby Archives
- Date
- April 2015
- Collection/Fonds
- Small family fonds
- Physical Description
- 1 photograph : col. ; 10 cm x 15 cm
- Description Level
- Item
- Record No.
- 620-042
- Access Restriction
- No restrictions
- Reproduction Restriction
- No reproduction permitted
- Accession Number
- 2017-01
- Scope and Content
- Photograph of the back lane between Dominion Street and Norfolk Street, looking west. Visible along the Norfolk Street side of the lane are houses with garages and longer driveways. Along the Dominion Street side the lane is abutted by trees and open carports. The houses along Norfolk Street were constructed in the 1980s and 1990s following the rezoning of the properties.
- Media Type
- Photograph
- Notes
- Transcribed title
- Title transcribed from donor's notes
- Note in blue ink on verso of photograph reads: "P.5"
- Note in blue ink on verso of photograph reads: "April 1, 2015"
- Historic Neighbourhood
- Burnaby Lake (Historic Neighbourhood)
- Planning Study Area
- Ardingley-Sprott Area
Images
Looking west from back yard of 5496 Dominion Street
https://search.heritageburnaby.ca/link/archivedescription91866
- Repository
- City of Burnaby Archives
- Date
- April 1, 2015
- Collection/Fonds
- Small family fonds
- Description Level
- Item
- Physical Description
- 1 photograph : col. copy print ; 10 cm x 15 cm
- Scope and Content
- Photograph of the backyard at 5496 Dominion Street, looking west, with the houses on Norfolk Street (left) and Dominion Street (right) visible in the background.
- Repository
- City of Burnaby Archives
- Date
- April 1, 2015
- Collection/Fonds
- Small family fonds
- Physical Description
- 1 photograph : col. copy print ; 10 cm x 15 cm
- Description Level
- Item
- Record No.
- 620-047
- Access Restriction
- No restrictions
- Reproduction Restriction
- No reproduction permitted
- Accession Number
- 2017-01
- Scope and Content
- Photograph of the backyard at 5496 Dominion Street, looking west, with the houses on Norfolk Street (left) and Dominion Street (right) visible in the background.
- Media Type
- Photograph
- Notes
- Transcribed title
- Title transcribed from donor's notes
- Note in blue ink on verso of photograph reads: "P.10"
- Note in black ink on verso of photograph reads: "April 1, 2015"
- Geographic Access
- Dominion Street
- Norfolk Street
- Street Address
- 5496 Dominion Street
- Historic Neighbourhood
- Burnaby Lake (Historic Neighbourhood)
- Planning Study Area
- Ardingley-Sprott Area
Images
Looking southwest from corner of Douglas Road and Dominion Street
https://search.heritageburnaby.ca/link/archivedescription91878
- Repository
- City of Burnaby Archives
- Date
- April 2015
- Collection/Fonds
- Small family fonds
- Description Level
- Item
- Physical Description
- 1 photograph : col. copy print ; 10 cm x 15 cm
- Scope and Content
- Photograph of the houses and trees situated on the southwest corner of Douglas Road and Dominion Street. The large oak, hemlock, and fir were planted as part of the original landscaping of the Roberts' property in the 1920s. The photograph was taken from the Douglas Road and Dominion Street inter…
- Repository
- City of Burnaby Archives
- Date
- April 2015
- Collection/Fonds
- Small family fonds
- Physical Description
- 1 photograph : col. copy print ; 10 cm x 15 cm
- Description Level
- Item
- Record No.
- 620-059
- Access Restriction
- No restrictions
- Reproduction Restriction
- No reproduction permitted
- Accession Number
- 2017-01
- Scope and Content
- Photograph of the houses and trees situated on the southwest corner of Douglas Road and Dominion Street. The large oak, hemlock, and fir were planted as part of the original landscaping of the Roberts' property in the 1920s. The photograph was taken from the Douglas Road and Dominion Street intersection.
- Media Type
- Photograph
- Notes
- Transcribed title
- Title transcribed from donor's notes
- Note in blue ink on verso of photograph reads: "P.21"
- Note in blue ink on verso of photograph reads: "Looking southwest from corner of Douglas Rd. and Dominion St. / Oak Tree Hemlock Tree Fir Tree / planted in late 1920's"
- Note in black ink on verso of photograph reads: "April 2015"
- The oak tree is the same tree as in photographs 620-007, 620-014, 620-015, and 620-016
- Geographic Access
- Dominion Street
- Douglas Road
- Historic Neighbourhood
- Burnaby Lake (Historic Neighbourhood)
- Planning Study Area
- Ardingley-Sprott Area
Images
1982 - Moving the Roberts House
https://search.heritageburnaby.ca/link/archivedescription91894
- Repository
- City of Burnaby Archives
- Date
- 2015
- Collection/Fonds
- Small family fonds
- Description Level
- Item
- Physical Description
- 1 photograph : col. copy print ; 10 cm x 15 cm
- Scope and Content
- Photograph of the "Roberts House" in its new location at 5496 Dominion Street.
- Repository
- City of Burnaby Archives
- Date
- 2015
- Collection/Fonds
- Small family fonds
- Physical Description
- 1 photograph : col. copy print ; 10 cm x 15 cm
- Description Level
- Item
- Record No.
- 620-075
- Access Restriction
- No restrictions
- Reproduction Restriction
- No reproduction permitted
- Accession Number
- 2017-01
- Scope and Content
- Photograph of the "Roberts House" in its new location at 5496 Dominion Street.
- Subjects
- Buildings - Residential - Houses
- Media Type
- Photograph
- Notes
- Transcribed title
- Title transcribed from donor's notes
- Note in blue ink on verso of photograph reads: "P.17"
- Street Address
- 5496 Dominion Street
- Historic Neighbourhood
- Burnaby Lake (Historic Neighbourhood)
- Planning Study Area
- Ardingley-Sprott Area
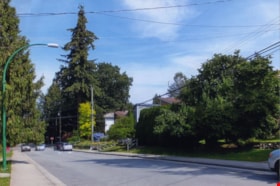
![Jimmy Chow resume booklet, [2016] thumbnail](/media/hpo/_Data/_BVM_Textual_Records/2023/2023_0011_0001_001.jpg?width=280)


![Shankie family tree branch chart, [2015] (date of original) thumbnail](/media/Q:/51305%20BVM%20Collections/51305-05%20Acquisitions/_DigitalAssets/2016/2016_0043_0108_001.jpg?width=280)
![Stanley family tree branch chart, [2015] (date of original) thumbnail](/media/Q:/51305%20BVM%20Collections/51305-05%20Acquisitions/_DigitalAssets/2016/2016_0043_0109_001.jpg?width=280)
![Love family tree branch chart, [2015] (date of original) thumbnail](/media/Q:/51305%20BVM%20Collections/51305-05%20Acquisitions/_DigitalAssets/2016/2016_0043_0111_001.jpg?width=280)
![Stanley family tree branch chart, [2015] (date of original) thumbnail](/media/Q:/51305%20BVM%20Collections/51305-05%20Acquisitions/_DigitalAssets/2016/2016_0043_0110_001.jpg?width=280)
![Shankie family tree branch chart, [2015] (date of original) thumbnail](/media/Q:/51305%20BVM%20Collections/51305-05%20Acquisitions/_DigitalAssets/2016/2016_0043_0112_001.jpg?width=280)
