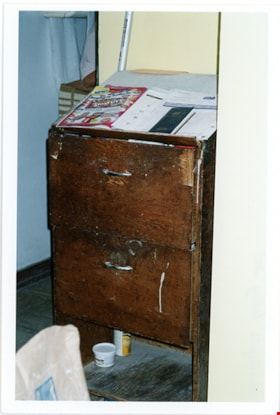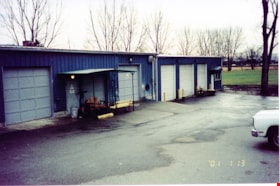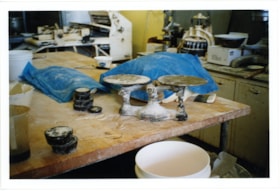Narrow Results By
Decade
- 2020s 154
- 2010s 122
- 2000s
- 1990s
- 1980s 501
- 1970s 1588
- 1960s 435
- 1950s 607
- 1940s 855
- 1930s 947
- 1920s 713
- 1910s 565
- 1900s 370
- 1890s 92
- 1880s 25
- 1870s 10
- 1860s 12
- 1850s 6
- 1840s 3
- 1830s 1
- 1820s 1
- 1810s 1
- 1800s 1
- 1790s 1
- 1780s 1
- 1770s 1
- 1760s 1
- 1750s 1
- 1740s 1
- 1730s 1
- 1720s 1
- 1710s 1
- 1700s 1
- 1690s 1
- 1680s 1
- 1670s 1
- 1660s 1
- 1650s 1
- 1640s 1
- 1630s 1
- 1620s 1
- 1610s 1
- 1600s 1
- 1520s 1
Subject
- Agriculture 1
- Agriculture - Farms 4
- Animals - Horses 3
- Armament - Firearms 1
- Arts 1
- Buildings - Agricultural 16
- Buildings - Civic - Museums 20
- Buildings - Commercial 2
- Buildings - Commercial - Bakeries 14
- Buildings - Commercial - Barber Shops 1
- Buildings - Commercial - Drive-in Theatres 1
- Buildings - Commercial - General Stores 1
Women painting carousel
https://search.heritageburnaby.ca/link/museumdescription9610
- Repository
- Burnaby Village Museum
- Date
- [between 1989 and 1999]
- Collection/Fonds
- Keith Jamieson fonds
- Description Level
- Item
- Physical Description
- 1 photograph : col. ; copy print ; 10.1 x 15.1 cm
- Scope and Content
- Photograph of two unidentified women painting carousel decorative panel.
- Repository
- Burnaby Village Museum
- Collection/Fonds
- Keith Jamieson fonds
- Description Level
- Item
- Physical Description
- 1 photograph : col. ; copy print ; 10.1 x 15.1 cm
- Scope and Content
- Photograph of two unidentified women painting carousel decorative panel.
- History
- From Scrapbook vol II Carousel Restoration. In 1989, Ms. Venus Solano and Mr. Doug McCalum and other local people came together to "Save the Carousel" and formed the "Friends of the Vancouver Carousel Society". In May 1989, Burnaby Village Museum agreed to provide a home for the carousel and the "Friends", led by President Don Wrigley, set about raising the $350,000 to purchase the machine. Keith Jamieson, a carousel expert, was brought in to coordinate the rebuilding project. With a lot of hard work, the help of the Government of British Columbia and the support of the Municipality of Burnaby, the carousel was purchased. Funds were also raised to pay for the restoration, and Burnaby agreed to build a new pavilion for it as a Centennial project.
- Subjects
- Recreational Devices - Carousels
- Names
- Lower Mainland Association of the Friends of the Vancouver Carousel
- C.W. Parker no. 119 Carousel
- Accession Code
- BV015.41.52
- Date
- [between 1989 and 1999]
- Media Type
- Photograph
- Scan Resolution
- 600
- Scan Date
- 17-Sep-18
- Notes
- Title based on contents of photograph
- The photograph was removed from the scrapbook titled, "Parker Carousel Volume II- Product Endorsements, Advertisements, Etc" (BV015.41.2). The scrapbook included a wide array of photographs documenting "The Friends of the Carousel" fundraising endeavours as well as a detailed account of the transport, restoration, installation and ground breaking ceremony of the Parker Carousel #119 prior to its opening at the Burnaby Village Museum.
Images
Wood cabinet with drawers
https://search.heritageburnaby.ca/link/museumdescription19140
- Repository
- Burnaby Village Museum
- Date
- Jul. 2003
- Collection/Fonds
- Cornelius and Lucy Hiemstra family fonds
- Description Level
- Item
- Physical Description
- 1 photograph : col. ; 15 x 10 cm
- Scope and Content
- Photograph of wood cabinet with angled top with ledge for reading material and two large drawers and shelf below inside the Middlegate Bakery. Piece of furniture was used while the business was in operation by Cornelius and Lucy Hiemstra. The bakery is located in the Middlegate Shopping Centre at 7…
- Repository
- Burnaby Village Museum
- Collection/Fonds
- Cornelius and Lucy Hiemstra family fonds
- Description Level
- Item
- Physical Description
- 1 photograph : col. ; 15 x 10 cm
- Scope and Content
- Photograph of wood cabinet with angled top with ledge for reading material and two large drawers and shelf below inside the Middlegate Bakery. Piece of furniture was used while the business was in operation by Cornelius and Lucy Hiemstra. The bakery is located in the Middlegate Shopping Centre at 7155 Kingsway, Burnaby.
- Subjects
- Buildings - Commercial - Bakeries
- Names
- Middlegate Bakery
- Accession Code
- BV022.15.19
- Access Restriction
- No restrictions
- Reproduction Restriction
- No known restrictions
- Date
- Jul. 2003
- Media Type
- Photograph
- Notes
- Title based on contents of photograph
- Note in blue ink on verso of photograph reads:"Middlegate Bakery 2003"
Images
Working on the floor of the C.W. Parker 119 carousel
https://search.heritageburnaby.ca/link/museumdescription14943
- Repository
- Burnaby Village Museum
- Date
- [betweeen Feb. 20 and Mar. 26, 1993]
- Collection/Fonds
- Faye Diamond fonds
- Description Level
- Item
- Physical Description
- 1 photograph : col. negative ; 35 mm
- Scope and Content
- Photograph of volunteeers working on the floor platforms of the C.W. Parker 119 Carousel. Bob Watts (left, in striped shirt) appears to be installing a drop rod. Project manager Keith Jamieson is wearing a blue baseball cap on the right.
- Repository
- Burnaby Village Museum
- Collection/Fonds
- Faye Diamond fonds
- Description Level
- Item
- Physical Description
- 1 photograph : col. negative ; 35 mm
- Scope and Content
- Photograph of volunteeers working on the floor platforms of the C.W. Parker 119 Carousel. Bob Watts (left, in striped shirt) appears to be installing a drop rod. Project manager Keith Jamieson is wearing a blue baseball cap on the right.
- Subjects
- Recreational Devices - Carousels
- Names
- Lower Mainland Association of the Friends of the Vancouver Carousel
- Watts, Bob
- Jamieson, Keith
- Accession Code
- BV003.44.29
- Access Restriction
- No restrictions
- Reproduction Restriction
- May be restricted by third party rights
- Date
- [betweeen Feb. 20 and Mar. 26, 1993]
- Media Type
- Photograph
- Arrangement
- Arrangement by Faye Diamond
- Scan Resolution
- 2400
- Scan Date
- 26-Jan-2021
- Scale
- 100
- Photographer
- Diamond, Faye Stebner
- Notes
- Title based on content of photograph ; 1 col. copy negative accompanying
Images
Workshop buildings at New Haven
https://search.heritageburnaby.ca/link/museumdescription13535
- Repository
- Burnaby Village Museum
- Date
- Jan. 2001
- Collection/Fonds
- Burnaby Village Museum Photograph collection
- Description Level
- Item
- Physical Description
- 1 photograph : col. ; 5.3 x 10 cm
- Scope and Content
- Photograph of workshop buildings with five bay doors at New Haven Correctional Centre.
- Repository
- Burnaby Village Museum
- Collection/Fonds
- Burnaby Village Museum Photograph collection
- Description Level
- Item
- Physical Description
- 1 photograph : col. ; 5.3 x 10 cm
- Scope and Content
- Photograph of workshop buildings with five bay doors at New Haven Correctional Centre.
- History
- In 1937 New Haven Correctional Centre was established as the British Columbia Training School on the southeast side of Marine Drive in Burnaby (4250 Marine Drive). Sections of Sussex and Patterson Avenues bordered the estate. Originally, the facility housed nineteen inmates with two staff and was one of the first initiatives in Canada to segregate young adult inmates into a separate institution apart from adults. This was part of the Borstal system that started in England whereby young male offenders between the ages of sixteen and twenty one were trained to earn an honest living. Alterations and additions to the estate took place between December 1937 and October 1939 so that more inmates could be accomodated. Five new cottages were built that could hold up to forty people. Except for the plastering and lighting, all work on the new cottages was done by the inmates. On October 29, 1939, the Lieutenant-Governor Eric Hamber formally opened the New Haven Borstal School. World War II interrupted full development of the intstitution and it was closed in 1941 when the inmates were were conscripted into the army. Between 1941 and 1947 the Deaf and Blind Institute were housed at New Haven. In 1947, the New Haven Borstal School returned to the estate. New additions were added to old buildings and new additional buildings were erected on the site over the years including a warden's house on the east grounds and a barn and gymnasium. In the 1970s an equipment shed was added along with another dormitory and a variety of small sheds and storage buildings. The correctional centre officially closed in March 2001.
- Subjects
- Public Services - Correctional
- Geographic Access
- Marine Drive
- Street Address
- 4250 Marine Drive
- Accession Code
- BV020.5.878
- Access Restriction
- No restrictions
- Reproduction Restriction
- No known restrictions
- Date
- Jan. 2001
- Media Type
- Photograph
- Historic Neighbourhood
- Fraser Arm (Historic Neighbourhood)
- Planning Study Area
- Suncrest Area
- Scan Resolution
- 600
- Scan Date
- 25-Aug-2020
- Scale
- 100
- Notes
- Title based on contents of photograph
- Photograph processing stamp on front of photograph reads: "'01_1_13"
- Historical information based on notes from Mary Forsyth's research notes "New Haven" MSS185-018
Images
Work table and baking equipment
https://search.heritageburnaby.ca/link/museumdescription19137
- Repository
- Burnaby Village Museum
- Date
- Jul. 2003
- Collection/Fonds
- Cornelius and Lucy Hiemstra family fonds
- Description Level
- Item
- Physical Description
- 1 photograph : col. ; 10 x 15 cm
- Scope and Content
- Photograph of the interior of Middlegate Bakery with work table, scale and baking equipment. Equipment was used while the business was in operation by Cornelius and Lucy Hiemstra. The bakery is located in the Middlegate Shopping Centre at 7155 Kingsway, Burnaby.
- Repository
- Burnaby Village Museum
- Collection/Fonds
- Cornelius and Lucy Hiemstra family fonds
- Description Level
- Item
- Physical Description
- 1 photograph : col. ; 10 x 15 cm
- Scope and Content
- Photograph of the interior of Middlegate Bakery with work table, scale and baking equipment. Equipment was used while the business was in operation by Cornelius and Lucy Hiemstra. The bakery is located in the Middlegate Shopping Centre at 7155 Kingsway, Burnaby.
- Subjects
- Buildings - Commercial - Bakeries
- Names
- Middlegate Bakery
- Accession Code
- BV022.15.16
- Access Restriction
- No restrictions
- Reproduction Restriction
- No known restrictions
- Date
- Jul. 2003
- Media Type
- Photograph
- Notes
- Title based on contents of photograph
Images
Yard at back of Mawhinney house
https://search.heritageburnaby.ca/link/museumdescription15581
- Repository
- Burnaby Village Museum
- Date
- [between 1989 and 1990]
- Collection/Fonds
- Reverend Edward S. Gale fonds
- Description Level
- Item
- Physical Description
- 1 photograph : col. ; 10 x 15 cm
- Scope and Content
- Photograph of the back yard of the Mawhinney house located at 7667 Burris Street in Burnaby. An open grass covered area is in the foreground with gardens and trees, the house and mature trees are visible in the background. A grape vine and trellis are visible to the left.
- Repository
- Burnaby Village Museum
- Collection/Fonds
- Reverend Edward S. Gale fonds
- Description Level
- Item
- Physical Description
- 1 photograph : col. ; 10 x 15 cm
- Scope and Content
- Photograph of the back yard of the Mawhinney house located at 7667 Burris Street in Burnaby. An open grass covered area is in the foreground with gardens and trees, the house and mature trees are visible in the background. A grape vine and trellis are visible to the left.
- Geographic Access
- Burris Street
- Street Address
- 7667 Burris Street
- Accession Code
- BV018.9.47
- Access Restriction
- No restrictions
- Reproduction Restriction
- May be restricted by third party rights
- Date
- [between 1989 and 1990]
- Media Type
- Photograph
- Planning Study Area
- Morley-Buckingham Area
- Scan Resolution
- 600
- Scan Date
- April 20, 2021
- Scale
- 100
- Notes
- Title based on contents of photograph
![Women painting carousel, [between 1989 and 1999] thumbnail](/media/hpo/_Data/_BVM_Images/2015/2015_0041_0052_001.jpg?width=280)

![Working on the floor of the C.W. Parker 119 carousel, [betweeen Feb. 20 and Mar. 26, 1993] thumbnail](/media/hpo/_Data/_BVM_Images/2003/2003_0044_0029_001.jpg?width=280)


![Yard at back of Mawhinney house, [between 1989 and 1990] thumbnail](/media/hpo/_Data/_BVM_Images/2018/2018_0009_0047_001.jpg?width=280)