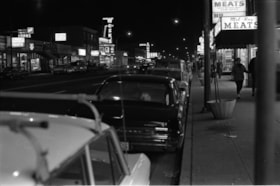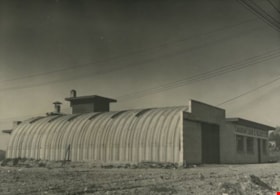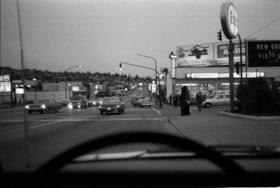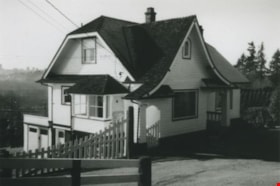Narrow Results By
Decade
- 2020s 223
- 2010s
- 2000s 1821
- 1990s 2867
- 1980s
- 1970s 3510
- 1960s 1351
- 1950s 1669
- 1940s 2009
- 1930s 2066
- 1920s 2344
- 1910s 1867
- 1900s 846
- 1890s 248
- 1880s 165
- 1870s 72
- 1860s 123
- 1850s 14
- 1840s 5
- 1830s 3
- 1820s 2
- 1810s 3
- 1800s 3
- 1790s 2
- 1780s
- 1770s 2
- 1760s 2
- 1750s 2
- 1740s 2
- 1730s 2
- 1720s 2
- 1710s 2
- 1700s 2
- 1690s 2
- 1680s 2
- 1670s 1
- 1660s 1
- 1650s 1
- 1640s 1
- 1630s 1
- 1620s 1
- 1610s 1
- 1600s 1
- 1590s 1
- 1580s 1
- 1570s 1
- 1560s 1
- 1550s 1
- 1540s 1
- 1530s 1
- 1520s 2
- 1510s 1
- 1500s 1
- 1490s 1
- 1480s 1
Four Love sisters
https://search.heritageburnaby.ca/link/museumdescription10321
- Repository
- Burnaby Village Museum
- Date
- [1970-1980]
- Collection/Fonds
- Love family fonds
- Description Level
- Item
- Physical Description
- 1 photograph : col. ; copy print ; 8.8 x 12 cm
- Scope and Content
- Photograph of four older women posing for photograph in building lobby. From left to right are: Phoebe Love Feedham, Minnie Love Mackenzie, Esther (Eddie) Love Stanley, and Sarah Love Parker. There are palms and other large plants in the background.
- Repository
- Burnaby Village Museum
- Collection/Fonds
- Love family fonds
- Description Level
- Item
- Physical Description
- 1 photograph : col. ; copy print ; 8.8 x 12 cm
- Material Details
- Written on the verso in black ink: "A. Phoebe, A. Minnie, A. Eddie, / Grams. / 4 Love sisters"
- Scope and Content
- Photograph of four older women posing for photograph in building lobby. From left to right are: Phoebe Love Feedham, Minnie Love Mackenzie, Esther (Eddie) Love Stanley, and Sarah Love Parker. There are palms and other large plants in the background.
- History
- Photograph is from the Love farmhouse. The house was lived in by generations of the Love family. Jesse and Martha Love's daughter, Sarah Love married William Parker and their daughter, Elsie (later Hughes) is the donor's mother. The objects were in the house when the donor lived in the house.
- Names
- Feedham, Phoebe Leonard Love
- McKenzie, Edith Minnie Love
- Stanley, Esther Love
- Parker, Sarah Maria Love
- Accession Code
- BV019.8.7
- Access Restriction
- No restrictions
- Reproduction Restriction
- No known restrictions
- Date
- [1970-1980]
- Media Type
- Photograph
- Scan Resolution
- 600
- Scan Date
- 18-Mar-19
- Scale
- 96
- Notes
- Title based on contents of photograph
Images
Werner (Ollie) Ohl with 1223 tram
https://search.heritageburnaby.ca/link/museumdescription10325
- Repository
- Burnaby Village Museum
- Date
- [1985 - 1995]
- Collection/Fonds
- Burnaby Village Museum Photograph collection
- Description Level
- Item
- Physical Description
- 1 photograph : col. ; copy print ; 15 x 10 cm
- Scope and Content
- Werner (Ollie) Ohl stands on the left side of the photo with his left foot on the bottom step leading up to the door of the 1223 tram, which is to the right, at the Burnaby Village Museum.
- Repository
- Burnaby Village Museum
- Collection/Fonds
- Burnaby Village Museum Photograph collection
- Description Level
- Item
- Physical Description
- 1 photograph : col. ; copy print ; 15 x 10 cm
- Scope and Content
- Werner (Ollie) Ohl stands on the left side of the photo with his left foot on the bottom step leading up to the door of the 1223 tram, which is to the right, at the Burnaby Village Museum.
- History
- Werner (Ollie) Ohl (1925-2014) was born in Germany, moving to Canada at age 4 in around 1930. He grew up on the property located at 2833 Laurel Street in Burnaby. The property had turkeys and cows, etc. and was close to Tommy Irvine's house. He attended Douglas Road School. He served in WWII and married Shirley Cole (donor) in 1949. He worked with BC Electric right out of the army, first driving the trams until they stopped running then he drove buses and then in 1962, he worked in the rail yard. The couple moved to Coquitlam in the 1950s and had four daughters. Werner (Ollie) was a volunteer who worked on the restoration of the 1233 Interurban on display at the Burnaby Village Museum.
- Names
- Ohl, Werner "Ollie"
- Accession Code
- BV019.22.4
- Access Restriction
- No restrictions
- Reproduction Restriction
- No known restrictions
- Date
- [1985 - 1995]
- Media Type
- Photograph
- Scan Resolution
- 600
- Scan Date
- 18-Mar-19
- Scale
- 96
- Notes
- Title based on contents of photograph
Images
Love farmhouse and new administration building
https://search.heritageburnaby.ca/link/museumdescription12529
- Repository
- Burnaby Village Museum
- Date
- [1989]
- Collection/Fonds
- Century Park Museum Association fonds
- Description Level
- Item
- Physical Description
- 1 photograph : col. slide ; 35 mm
- Scope and Content
- Photograph of Love farmhouse and the back of the new administration building at Burnaby Village Museum. Exposed soil is in the foreground.
- Repository
- Burnaby Village Museum
- Collection/Fonds
- Century Park Museum Association fonds
- Description Level
- Item
- Physical Description
- 1 photograph : col. slide ; 35 mm
- Scope and Content
- Photograph of Love farmhouse and the back of the new administration building at Burnaby Village Museum. Exposed soil is in the foreground.
- Subjects
- Buildings - Civic - Museums
- Names
- Burnaby Village Museum
- Accession Code
- BV020.5.190
- Access Restriction
- No restrictions
- Reproduction Restriction
- No known restrictions
- Date
- [1989]
- Media Type
- Photograph
- Scan Resolution
- 2400
- Scan Date
- 25-Feb-20
- Scale
- 100
- Notes
- Title based on contents of photograph; date stamp on slide reads Dec 04, 1989
Images
Love farmhouse
https://search.heritageburnaby.ca/link/museumdescription12541
- Repository
- Burnaby Village Museum
- Date
- [1989]
- Collection/Fonds
- Century Park Museum Association fonds
- Description Level
- Item
- Physical Description
- 1 photograph : col. slide ; 35 mm
- Scope and Content
- Photograph of Love farmhouse at Burnaby Village Museum before restoration. The new administration building and Hart House are also visible.
- Repository
- Burnaby Village Museum
- Collection/Fonds
- Century Park Museum Association fonds
- Description Level
- Item
- Physical Description
- 1 photograph : col. slide ; 35 mm
- Scope and Content
- Photograph of Love farmhouse at Burnaby Village Museum before restoration. The new administration building and Hart House are also visible.
- Names
- Burnaby Village Museum
- Accession Code
- BV020.5.202
- Access Restriction
- No restrictions
- Reproduction Restriction
- No known restrictions
- Date
- [1989]
- Media Type
- Photograph
- Scan Resolution
- 2400
- Scan Date
- 25-Feb-20
- Scale
- 100
- Notes
- Title based on contents of photograph; date stamp on slide reads Dec 04, 1989
Images
Love farmhouse and new administration building
https://search.heritageburnaby.ca/link/museumdescription12542
- Repository
- Burnaby Village Museum
- Date
- [1989]
- Collection/Fonds
- Century Park Museum Association fonds
- Description Level
- Item
- Physical Description
- 1 photograph : col. slide ; 35 mm
- Scope and Content
- Photograph of Love farmhouse and the back of the new administration building at Burnaby Village Museum. Exposed soil is in the foreground.
- Repository
- Burnaby Village Museum
- Collection/Fonds
- Century Park Museum Association fonds
- Description Level
- Item
- Physical Description
- 1 photograph : col. slide ; 35 mm
- Scope and Content
- Photograph of Love farmhouse and the back of the new administration building at Burnaby Village Museum. Exposed soil is in the foreground.
- Names
- Burnaby Village Museum
- Accession Code
- BV020.5.203
- Access Restriction
- No restrictions
- Reproduction Restriction
- No known restrictions
- Date
- [1989]
- Media Type
- Photograph
- Scan Resolution
- 2400
- Scan Date
- 25-Feb-20
- Scale
- 100
- Notes
- Title based on contents of photograph; date stamp on slide reads Dec 04, 1989
Images
Shell Oil Company
https://search.heritageburnaby.ca/link/landmark675
- Repository
- Burnaby Heritage Planning
- Geographic Access
- Kensington Avenue
- Associated Dates
- ca. 1930-1993
- Heritage Value
- After considering several sites in the Greater Vancouver area, the Shell Oil Company chose 70 acres in North Burnaby with frontage of one third of a mile on Burrard Inlet. Shell proposed to build a four-million dollar plant that would employ up to 2000 - providing some relief in the middle of Burnaby's economic crisis of the Depression years. The site became known as the Shellburn Refinery and was in operation until 1993.
- Historic Neighbourhood
- Lochdale (Historic Neighbourhood)
- Planning Study Area
- Westridge Area
Images
Riverside School
https://search.heritageburnaby.ca/link/landmark711
- Repository
- Burnaby Heritage Planning
- Geographic Access
- Marine Drive
- Associated Dates
- 1953-1983
- Heritage Value
- The south-east corner of Burnaby featured homes that were scattered in a rural setting. Previously, Riverway East and then Clinton Elementary School had served this neighbourhood, but a more central location was preferable to the School Board to limit bussing of students, so Riverside School was opened in 1953. There were 84 students registered in its first year, but by the late 1970s, enrolments across the City had declined and a number of schools, including Riverside, were closed.
- Historic Neighbourhood
- Fraser Arm (Historic Neighbourhood)
- Planning Study Area
- Big Bend Area
Images
Burnaby North High School
https://search.heritageburnaby.ca/link/landmark745
- Repository
- Burnaby Heritage Planning
- Associated Dates
- 1923-1982
- Street View URL
- Google Maps Street View
- Repository
- Burnaby Heritage Planning
- Geographic Access
- Willingdon Avenue
- Associated Dates
- 1923-1982
- Heritage Value
- Burnaby North and Burnaby South were the first high schools built in the City. Before the high school opened, Burnaby students had to travel to Vancouver if they wished to pursue education beyond an elementary level. In 1921, arrangements were made to use the basement of the Presbyterian Church for instruction of local students. By 1922 the Burnaby North High School opened at its first permanent location (4375 Pandora Street - which is now Rosser Elementary). In 1945, the Willingdon Avenue site was built and was used until a new building was constructed in 1961 on Hammarskjold Drive. From 1962, the school was used as Burnaby Heights Junior High school, but it closed in 1982 and the junior high students went to the new Burnaby North on Hammarskjold.
- Historic Neighbourhood
- Capitol Hill (Historic Neighbourhood)
- Planning Study Area
- Capitol Hill Area
- Street Address
- 250 Willingdon Avenue
- Street View URL
- Google Maps Street View
Images
Burnaby South High School
https://search.heritageburnaby.ca/link/landmark770
- Repository
- Burnaby Heritage Planning
- Associated Dates
- 1922-1988
- Street View URL
- Google Maps Street View
- Repository
- Burnaby Heritage Planning
- Geographic Access
- Southoaks Crescent
- Associated Dates
- 1922-1988
- Heritage Value
- Burnaby South and Burnaby North were Burnaby's first high schools. The first rooms of the school were built in 1922 on the same grounds as the Kingsway East Elementary School. In 1940, a two-storey building was erected and additions were made in 1963, 1967 and 1972. Kingsway East closed in 1925 and its buildings were used by the high school for Industrial Arts and Home Economics. In the early 1990s, a new "urban education centre" (Burnaby South/B.C. School for the Deaf) was opened, replacing the old Burnaby South High School.
- Historic Neighbourhood
- Edmonds (Historic Neighbourhood)
- Planning Study Area
- Kingsway-Beresford Area
- Street Address
- 6650 Southoaks Crescent
- Street View URL
- Google Maps Street View
Images
Burnaby Heights Neighbourhood
https://search.heritageburnaby.ca/link/landmark776
- Repository
- Burnaby Heritage Planning
- Associated Dates
- 1955-2008
- Heritage Value
- Up until the 1970s, this neighbourhood was known as Vancouver Heights. When a new park was created during that decade and named "Burnaby Heights Park," the name was gradually adopted by newcomers to the area. Today, you will hear residents refer to their neighbourhood as Burnaby Heights, Vancouver Heights, or just "The Heights." Throughout the 1960s and 1970s, the commercial district in this neighbourhood continued to grow and a Retail Merchants Association was formed which later became known as the Heights Merchants Association. The neighbourhood still retains a residential neighbourhood characteristic with an increasing number of apartment buildings and multi-family units being built over the past 20 years.
- Historic Neighbourhood
- Vancouver Heights (Historic Neighbourhood)
- Planning Study Area
- Burnaby Heights Area
Images
Willingdon Heights Neighbourhood
https://search.heritageburnaby.ca/link/landmark777
- Repository
- Burnaby Heritage Planning
- Associated Dates
- 1955-2008
- Heritage Value
- The convenient location of Willingdon Heights to the Trans Canada Highway, Lougheed Highway and Hastings Street has fostered its development as a primarily residential commuter neighbourhood. Characterised in the post-World War Two period by predominantly single-family developments, the neighbourhood has retained this identity despite some higher density apartment buildings now found there.
- Planning Study Area
- Willingdon Heights Area
Images
West Central Valley Neighbourhood
https://search.heritageburnaby.ca/link/landmark778
- Repository
- Burnaby Heritage Planning
- Associated Dates
- 1955-2008
- Heritage Value
- The West Central Valley Neighbourhood is home to the Bridge Business Park and is a primarily industrial neighbourhood. Similar to the adjacent Dawson-Delta Neighbourhood, West Central Valley offers businesses convenient access to major roads and highways.
- Historic Neighbourhood
- Broadview (Historic Neighbourhood)
- Planning Study Area
- West Central Valley Area
Images
Dawson-Delta Neighbourhood
https://search.heritageburnaby.ca/link/landmark779
- Repository
- Burnaby Heritage Planning
- Associated Dates
- 1955-2008
- Heritage Value
- The Dawson-Delta neighbourhood in Burnaby developed into one of Burnaby's numerous industrial areas after 1955. The Eastbrook Executive Business Park opened in the 1970s and the Willingdon Green Business Centre includes buildings from the 1980s to the 2000s. Convenient access to major roads and highways fostered these developments which remain zoned for industrial uses to this day.
- Planning Study Area
- Dawson-Delta Area
Images
Brentwood Neighbourhood
https://search.heritageburnaby.ca/link/landmark780
- Repository
- Burnaby Heritage Planning
- Associated Dates
- 1955-2008
- Heritage Value
- Between 1955 and 2001, the Brentwood Neighbourhood developed into one of Burnaby's four official Town Centres. The Brentwood Town Centre serves the north-west sector of the Municipality, providing facilities such as commercial developments - of which the Brentwood Mall is the most significant. Under Burnaby's Residential Development Framework adopted by Council in 1981, the Town Centre also incorporated a full range of multi-housing types and forms in close relationship with their commercial facilities. In 1996, the City adopted the Brentwood Town Centre Development Plant to solidify the area as a focus of higher-density and higher-intensity residential and commercial opportunities, public transit and supporting leisure facilities.
- Planning Study Area
- Brentwood Area
Images
Capitol Hill Neighbourhood
https://search.heritageburnaby.ca/link/landmark781
- Repository
- Burnaby Heritage Planning
- Associated Dates
- 1955-2008
- Heritage Value
- The Capitol Hill Neighbourhood remained a primarily residential neighbourhood after the population boom of the 1950s and 1960s. The commercial focus remained the Hastings Street corridor, while the City of Burnaby moved to protect a conservation area on the north side of Capitol Hill and dedicated parkland throughout the 1970s and 1980s.
- Historic Neighbourhood
- Capitol Hill (Historic Neighbourhood)
- Planning Study Area
- Capitol Hill Area
Images
Parkcrest-Aubrey Neighbourhood
https://search.heritageburnaby.ca/link/landmark782
- Repository
- Burnaby Heritage Planning
- Associated Dates
- 1955-2008
- Heritage Value
- After its initial subdivision and development in the early 1950s, the Parkcrest-Audrey Neighbourhood continued to be a primarily residential area. In the 1980 Residential Neighbourhood Environment Study, the area was characterised as a stable residential neighbourhood that was served by the major collector streets Holdom, Broadway, Parker and Kensington.
- Planning Study Area
- Parkcrest-Aubrey Area
Images
Sperling-Broadway Neighbourhood
https://search.heritageburnaby.ca/link/landmark789
- Repository
- Burnaby Heritage Planning
- Associated Dates
- 1955-2008
- Heritage Value
- By the 1970s, the Sperling-Broadway Neighbourhood was characterised as one of the Municipality's fastest growing residential areas. In 1980, it was estimated that slightly less than half of the homes were single-family residences, while the remaining development was taking the form of townhouse and high-rise apartments. The emphasis shifted back to single family housing during the construction of planned subdivisions such as the Camrose subdivision in the 1980s and the area remains primarily residential in nature. The neighbourhood is well-served by park facilities and is also home to the Burnaby Mountain Golf Course.
- Historic Neighbourhood
- Lochdale (Historic Neighbourhood)
- Planning Study Area
- Sperling-Broadway Area
Images
Lochdale Neighbourhood
https://search.heritageburnaby.ca/link/landmark790
- Repository
- Burnaby Heritage Planning
- Associated Dates
- 1955-2008
- Heritage Value
- Despite the rapid growth witnessed in Burnaby in the post-war years, the Lochdale Neighbourhood was characterised as a close-knit primarily residential community. Although a commercial zone developed along Sperling and Hastings, single-family, duplex and multi-family homes were the primary buildings in the area. Basement suites and student accommodation also flourished in this neighbourhood after the creation of Simon Fraser University on Burnaby Mountain.
- Historic Neighbourhood
- Lochdale (Historic Neighbourhood)
- Planning Study Area
- Lochdale Area
Images
Westridge Neighbourhood
https://search.heritageburnaby.ca/link/landmark791
- Repository
- Burnaby Heritage Planning
- Associated Dates
- 1955-2008
- Heritage Value
- The Westridge Neighbourhood is effectively separated into two areas by Inlet Drive. To the west of the highway lies a typical 1950s subdivision of single-family homes, while to the east is a newer (1970s) subdivision featuring larger lots and some low-rise units. In the 1980 Residential Neighbourhood Environment Study, Westridge was characterised as a stable community with little need for direct Municipal involvement in growth and development.
- Historic Neighbourhood
- Lochdale (Historic Neighbourhood)
- Planning Study Area
- Westridge Area
Images
Burnaby Mountain Neighbourhood
https://search.heritageburnaby.ca/link/landmark792
- Repository
- Burnaby Heritage Planning
- Associated Dates
- 1955-2008
- Heritage Value
- Burnaby Mountain had been dedicated as park in 1942, however the original park boundaries were reconsidered in 1952 with the development of the Trans Mountain Pipeline. Although the boundaries were adjusted to accommodate this project, significant conservation and park lands were left untouched. When, in 1962, the government of British Columbia determined the need for additional post-secondary facilities, Burnaby Mountain was chosen as the site for the new Simon Fraser University which opened in 1965. As early as 1964, the idea of establishing a townsite around the university had been discussed by Burnaby, but it was not until the mid-1990s that the idea came to fruition and by the early 2000s, a new housing development know as the UniverCity took shape on the mountain adjacent to the university.
- Historic Neighbourhood
- Barnet (Historic Neighbourhood)
- Planning Study Area
- Burnaby Mountain Area
![Four Love sisters, [1970-1980] thumbnail](/media/hpo/_Data/_BVM_Images/2019/2019_0008_0007_001.jpg?width=280)
![Werner (Ollie) Ohl with 1223 tram, [1985 - 1995] thumbnail](/media/hpo/_Data/_BVM_Images/2019/2019_0022_0004_001.jpg?width=280)
![Love farmhouse and new administration building, [1989] thumbnail](/media/hpo/_Data/_BVM_Images/2020/2020_0005_0190_001.jpg?width=280)
![Love farmhouse, [1989] thumbnail](/media/hpo/_Data/_BVM_Images/2020/2020_0005_0202_001.jpg?width=280)
![Love farmhouse and new administration building, [1989] thumbnail](/media/hpo/_Data/_BVM_Images/2020/2020_0005_0203_001.jpg?width=280)














