Narrow Results By
Subject
- Advertising Medium - Signs and Signboards 1
- Building Components 8
- Buildings - Commercial - Restaurants 3
- Buildings - Heritage 8
- Clothing 2
- Communication Artifacts 2
- Geographic Features - Roads 2
- Occupations - Civic Workers 2
- Occupations - Teachers 2
- Persons - Children 1
- Persons - Chinese Canadians 1
- Persons - Students 1
international call codes paper
https://search.heritageburnaby.ca/link/museumartifact91450
- Repository
- Burnaby Village Museum
- Accession Code
- BV021.22.2
- Description
- Paper listing several radio signals used by the Civil Defense department. Paper is creased and yellowing especially around edges and folds.
- Object History
- This “Ten – Signals” paper was donated alongside the audio-amplification set, belonging to Mr. Edward Fountain. The signals represented on the paper were used in training volunteers in the Burnaby Civil Defence Department, of which Mr. Fountain was named Director/ Coordinator in 1952. The Burnaby Civil Defense Department was established in order to disseminate information guiding the public on how to react in response to the impending threat of nuclear war and Russian bombers. In the early 1950’s, this education centered primarily on evacuation, as members of the public were expected to prepare and essentially fend for themselves in the event of a nuclear attack. Training took place throughout the City of Burnaby and in the surrounding regions, as the Civil Defence departments of several municipalities (namely the City of Vancouver and the City of New Westminster) partnered together in evacuation and recovery training, where the use of instructional training papers such as this would come into play.
- Category
- 08. Communication Artifacts
- Classification
- Visual Communication T&E
- Object Term
- Paperwork
- Colour
- White
- Measurements
- height: 28.2 cm width: 22 cm
- Subjects
- Communication Artifacts
- Names
- Fountain, Edward
- Geographic Access
- Burnaby Lake
- Planning Study Area
- Windsor Area
Images
Kingsway
https://search.heritageburnaby.ca/link/museumdescription3108
- Repository
- Burnaby Village Museum
- Date
- [1914]
- Collection/Fonds
- Burnaby Village Museum Photograph collection
- Description Level
- Item
- Physical Description
- 1 photograph : b&w glass negative ; 15.8 x 21.1 cm
- Scope and Content
- Photograph of a paved street lined on both sides with curbs and electric poles. There appears to be a car in the distance, as well as an idustrial building on the right-hand side of the road. An earlier catalogue record from 1988 conjectures that the street is Kingsway, probably in Burnaby, between…
- Repository
- Burnaby Village Museum
- Collection/Fonds
- Burnaby Village Museum Photograph collection
- Description Level
- Item
- Physical Description
- 1 photograph : b&w glass negative ; 15.8 x 21.1 cm
- Scope and Content
- Photograph of a paved street lined on both sides with curbs and electric poles. There appears to be a car in the distance, as well as an idustrial building on the right-hand side of the road. An earlier catalogue record from 1988 conjectures that the street is Kingsway, probably in Burnaby, between Sperling Avenue and Royal Oak, looking South, and that the building is possibly the Macadam making plant for the company which paved Kingsway.
- Subjects
- Geographic Features - Roads
- Geographic Access
- Kingsway
- Sperling Avenue
- Royal Oak Avenue
- Accession Code
- HV972.11.22
- Access Restriction
- No restrictions
- Reproduction Restriction
- No known restrictions
- Date
- [1914]
- Media Type
- Photograph
- Planning Study Area
- Windsor Area
- Scan Resolution
- 300
- Scan Date
- 14/8/2006
- Scale
- 100
- Notes
- Title based on contents of photograph
- 1 b&w contact print accompanying negative
Images
Municipality of Burnaby- Volume XV and Volume XVIII
https://search.heritageburnaby.ca/link/museumdescription8686
- Repository
- Burnaby Village Museum
- Date
- May 1927
- Collection/Fonds
- Burnaby Village Museum Map collection
- Description Level
- File
- Physical Description
- 4 plans on 4 sheets : col. lithographic prints ; 63.5 x 53.5 cm folded to 53 x 31.5 cm
- Scope and Content
- File consists of four pages of plans removed from a bound book containing a series of fire insurance plans of the Municipality of Burnaby. Plan "1520" is part of "GREATER VANCOUVER B.C. / VOLUME XV / Municipality of Burnaby / May 1927" and covers District Lots: 121 and 187. Plann "1521" is part of …
- Repository
- Burnaby Village Museum
- Collection/Fonds
- Burnaby Village Museum Map collection
- Description Level
- File
- Physical Description
- 4 plans on 4 sheets : col. lithographic prints ; 63.5 x 53.5 cm folded to 53 x 31.5 cm
- Material Details
- Scale [1:600] and [1:1200]
- Scope and Content
- File consists of four pages of plans removed from a bound book containing a series of fire insurance plans of the Municipality of Burnaby. Plan "1520" is part of "GREATER VANCOUVER B.C. / VOLUME XV / Municipality of Burnaby / May 1927" and covers District Lots: 121 and 187. Plann "1521" is part of "GREATER VANCOUVER B.C. / VOLUME XV / Municipality of Burnaby / May 1927" and covers District Lots: 121 and 187. Key plan "H" reads: "GREATER VANCOUVER B.C. / VOLUME XVIII / Surveyed _ May 1927 / MUNICIPALITY OF / BURNABY" and covers plans: 1813 to 1822; 1824 to 1832; 1839; 1840; 1853 to 1865 and District Lots: 28; 30; 53; 90 to 93; 95 to 97; 155a; 155b; 155c; 159; 160; 171 to 173. Plan "1801" is part of "GREATER VANCOUVER B.C. / VOLUME XVIII / Municipality of Burnaby / May 1927" and covers District Lot 153.
- Responsibility
- British Columbia Underwriters' Association
- Accession Code
- HV972.111.8
- Access Restriction
- No restrictions
- Reproduction Restriction
- May be restricted by third party rights
- Date
- May 1927
- Media Type
- Cartographic Material
- Historic Neighbourhood
- Fraser Arm (Historic Neighbourhood)
- Vancouver Heights (Historic Neighbourhood)
- East Burnaby (Historic Neighbourhood)
- Edmonds (Historic Neighbourhood)
- Planning Study Area
- Marlborough Area
- Kingsway-Beresford Area
- Windsor Area
- Big Bend Area
- Clinton-Glenwood Area
- Burnaby Heights Area
- Edmonds Area
- Stride Avenue Area
- Scan Resolution
- 400
- Scan Date
- 2021-11-18
- Notes
- Title based on content of plans
- See also BV987.1.70d for revised versions of plans
- Scale is measured 1 inch = 500 feet
Zoomable Images
Municipality of Burnaby - Volume XVIII and Volume XIX
https://search.heritageburnaby.ca/link/museumdescription8683
- Repository
- Burnaby Village Museum
- Date
- May 1927
- Collection/Fonds
- Burnaby Village Museum Map collection
- Description Level
- File
- Physical Description
- 2 plans on 2 sheets : col. lithographic prints ; 63.5 x 53.5 cm folded to 53 x 31.5 cm
- Scope and Content
- File consists of two pages of plans removed from a bound book containing a series of fire insurance plans of the Municipality of Burnaby. Plan "1832" is from "GREATER VANCOUVER B.C. / VOLUME XVIII / Municipality of Burnaby / May, 1927" and covers District Lots: 98 and 28. Plan "K" is part of a key …
- Repository
- Burnaby Village Museum
- Collection/Fonds
- Burnaby Village Museum Map collection
- Description Level
- File
- Physical Description
- 2 plans on 2 sheets : col. lithographic prints ; 63.5 x 53.5 cm folded to 53 x 31.5 cm
- Material Details
- Scale [1:1200] to [1:6000]
- Scope and Content
- File consists of two pages of plans removed from a bound book containing a series of fire insurance plans of the Municipality of Burnaby. Plan "1832" is from "GREATER VANCOUVER B.C. / VOLUME XVIII / Municipality of Burnaby / May, 1927" and covers District Lots: 98 and 28. Plan "K" is part of a key plan "GREATER VANCOUVER B.C. / Surveyed VOLUME XIX May 1927 / MUNICIPALITY OF / BURNABY / PLAN DEPT. British Columbia Ins. Underwriters Association / FIRE BRANCH / KEY PLAN", "Scale 500 FT = 1 INCH / FOR REPORT SEE VOL. XV" covering plans: 1901 to 1914 and District Lots: 161; 164 to 167; 155c; 155; 172 and 173.
- Responsibility
- British Columbia Underwriters' Association
- Accession Code
- HV972.111.5
- Access Restriction
- No restrictions
- Reproduction Restriction
- May be restricted by third party rights
- Date
- May 1927
- Media Type
- Cartographic Material
- Historic Neighbourhood
- East Burnaby (Historic Neighbourhood)
- Central Park (Historic Neighbourhood)
- Fraser Arm (Historic Neighbourhood)
- Alta Vista (Historic Neighbourhood)
- Planning Study Area
- Windsor Area
- Marlborough Area
- Second Street Area
- Big Bend Area
- Sussex-Nelson Area
- Scan Resolution
- 400
- Scan Date
- 2021-11-18
- Notes
- Title based on content of plans
- See also BV987.1.70d for revised versions of plans
- Scale is measured 1 inch = 500 feet
Zoomable Images
Municipality of Burnaby - Volume XV, Volume XVI, Volume XVII, Volume XVIII
https://search.heritageburnaby.ca/link/museumdescription8685
- Repository
- Burnaby Village Museum
- Date
- May 1927
- Collection/Fonds
- Burnaby Village Museum Map collection
- Description Level
- File
- Physical Description
- 4 plans on 4 sheets : col. lithographic prints ; 63.5 x 53.5 cm folded to 53 x 31.5 cm
- Scope and Content
- File consists of four pages of plans removed from a bound book containing a series of fire insurance plans of the Municipality of Burnaby. Plan "1531" is part of "GREATER VANCOUVER B.C. / VOLUME XV / Municipality of Burnaby / May 1927" and covers District Lots: 116 and 117. Key Plan "C" is part of …
- Repository
- Burnaby Village Museum
- Collection/Fonds
- Burnaby Village Museum Map collection
- Description Level
- File
- Physical Description
- 4 plans on 4 sheets : col. lithographic prints ; 63.5 x 53.5 cm folded to 53 x 31.5 cm
- Material Details
- Scale [1:600] and [1:1200]
- Scope and Content
- File consists of four pages of plans removed from a bound book containing a series of fire insurance plans of the Municipality of Burnaby. Plan "1531" is part of "GREATER VANCOUVER B.C. / VOLUME XV / Municipality of Burnaby / May 1927" and covers District Lots: 116 and 117. Key Plan "C" is part of "GREATER VANCOUVER B.C. / VOLUME XVI / Municipality of Burnaby / May 1927" and covers plans 1623 to 1651 and District Lots: 1 and 2; 4; 6; 8; 10 to 14; 25; 27; 40; 56 to 58; 88 and 89. Plan "1738" is part of "GREATER VANCOUVER B.C. / VOLUME XVII / Municipality of Burnaby / May 1927" and covers District Lots: 34 and 35. Key plan "G" is part of "GREATER VANCOUVER B.C. / VOLUME XVIII / Municipality of Burnaby / May 1927" and covers plans: 1801 to 1813; 1823; 1824; 1833 to 1838; 1841 to 1853 and District Lots: 32; 93; 94; 97 to 99; 149; 150; 152; 155 to 159; 161 to 164.
- Responsibility
- British Columbia Underwriters' Association
- Accession Code
- HV972.111.7
- Access Restriction
- No restrictions
- Reproduction Restriction
- May be restricted by third party rights
- Date
- May 1927
- Media Type
- Cartographic Material
- Historic Neighbourhood
- Central Park (Historic Neighbourhood)
- Fraser Arm (Historic Neighbourhood)
- Alta Vista (Historic Neighbourhood)
- Broadview (Historic Neighbourhood)
- Vancouver Heights (Historic Neighbourhood)
- Burquitlam (Historic Neighbourhood)
- East Burnaby (Historic Neighbourhood)
- Edmonds (Historic Neighbourhood)
- Lozells (Historic Neighbourhood)
- Planning Study Area
- Clinton-Glenwood Area
- Marlborough Area
- Maywood Area
- Windsor Area
- Big Bend Area
- Garden Village Area
- Willingdon Heights Area
- West Central Valley Area
- Cariboo-Armstrong Area
- Lyndhurst Area
- Cameron Area
- Lake City Area
- Edmonds Area
- Second Street Area
- Sperling-Broadway Area
- Lakeview-Mayfield Area
- Scan Resolution
- 400
- Scan Date
- 2021-11-18
- Notes
- Title based on content of plans
- See also BV987.1.70d for revised versions of plans
- Scale is measured 1 inch = 500 feet
Zoomable Images

Municipality of Burnaby - Volume XV, Volume XVI, Volume XVII, Volume XVIII, May 1927
Zoom into ImagePainting Centre Line on Kingsway
https://search.heritageburnaby.ca/link/museumdescription65
- Repository
- Burnaby Village Museum
- Date
- 1928 (date of original), copied 1971
- Collection/Fonds
- Burnaby Village Museum Photograph collection
- Description Level
- Item
- Physical Description
- 1 photograph : b&w ; 15.0 x 25.2 cm print
- Scope and Content
- Photograph of Frank Warburton sitting backwards on a plank attached to the front of a car, as it is being driven. The make of the car is unidentified, but has wooden spoked wheels, running boards, and a soft convertible top. Mr. Warburton is painting the centre line on Kingsway. The photograph is…
- Repository
- Burnaby Village Museum
- Collection/Fonds
- Burnaby Village Museum Photograph collection
- Description Level
- Item
- Physical Description
- 1 photograph : b&w ; 15.0 x 25.2 cm print
- Scope and Content
- Photograph of Frank Warburton sitting backwards on a plank attached to the front of a car, as it is being driven. The make of the car is unidentified, but has wooden spoked wheels, running boards, and a soft convertible top. Mr. Warburton is painting the centre line on Kingsway. The photograph is taken 1928 at corner of Grimmer and Kingsway. In the background of the photograph, to the left, there are residential houses with a parked car, and to the right, is a tall gas pump.
- Names
- Warburton, Frank
- Geographic Access
- Kingsway
- Grimmer Street
- Accession Code
- HV971.173.1
- Access Restriction
- No restrictions
- Reproduction Restriction
- No known restrictions
- Date
- 1928 (date of original), copied 1971
- Media Type
- Photograph
- Historic Neighbourhood
- Central Park (Historic Neighbourhood)
- Planning Study Area
- Windsor Area
- Scan Resolution
- 600
- Scan Date
- 2023-03-28
- Notes
- Title based on contents of photograph
- The information in scope and content taken from earlier catalgue record from 1976, and verified by various accession and donation paperworks
Images
pram
https://search.heritageburnaby.ca/link/museumartifact91514
- Repository
- Burnaby Village Museum
- Accession Code
- BV021.30.1
- Description
- Green classic Wilson brand pram. There are four narrow wheels, a low-set handle bar and a moveable top canopy and cover with a patterned interior trim. The interior of the pram is white, as is the handlebar, brake handle and wheel covers. On the front end, there is a logo with the brand "Wilson" written in silver cursive, a narrow British flag and a blue tag indicating "Made in England". On either side of the pram, there is a painted pink rose. The knobs on either side of the canopy are also made to look like silver roses, with a yellow and green "W" symbol in their centre.
- Object History
- This pram belonged to George and Elaine (nee Blackstock) Burnett who lived in Burnaby on Elgin Avenue. The couple had four children, but the exact timeline of when this pram was used in unknown. The pram was made in England by the company Silver Cross, which was founded by William Wilson in 1877. It is the founder's surname from which the pram derives its name, which is found on the end of the carriage. George Burnett was employed as the foreman plumber at Oakalla Prison in Burnaby for 30 years. He was also the President of the Royal Canadian Legion Branch 83 in Burnaby. Elaine's family farmed on land in the Deer Lake Area. George and Elaine had four children: John, Derek, Louise, and Lori.
- Reference
- Pioneer Tales of Burnaby, the Corporation of the District of Burnaby: Part III: 1911-1920. Elsie Dawkins Norman. Burnaby Village Museum, Digital Reference Collection. Published 1987. (page 333)
- Classification
- Land Transportation T&E - - Human-Powered Vehicles
- Object Term
- Stroller
- Marks/Labels
- Painted pink roses; Wilson label; Made in England
- Colour
- Green
- Measurements
- height: 100 cm width: 55 cm depth: 124 cm
- Country Made
- England
- Subjects
- Transportation
- Historic Neighbourhood
- Central Park (Historic Neighbourhood)
- Planning Study Area
- Windsor Area
Images
Proposed building addition for R. Raymer
https://search.heritageburnaby.ca/link/museumdescription15547
- Repository
- Burnaby Village Museum
- Date
- [1959]
- Collection/Fonds
- Roy Bernard Raymer fonds
- Description Level
- Item
- Physical Description
- 1 architectural drawing : blueline print ; 89.5 x 62 cm
- Scope and Content
- Item consists of a building plan titled "Proposed Building Addition for R. Raymer 6111 Kingsway Burnaby".This drawing pertains to the addition of a new kitchen and restaurant for the Oasis tea rooms located at 6105 Kingsway in Burnaby. Drawing includes a layout of the floor and side aspects of the …
- Repository
- Burnaby Village Museum
- Collection/Fonds
- Roy Bernard Raymer fonds
- Description Level
- Item
- Physical Description
- 1 architectural drawing : blueline print ; 89.5 x 62 cm
- Material Details
- Scale 1/2"=1'
- Scope and Content
- Item consists of a building plan titled "Proposed Building Addition for R. Raymer 6111 Kingsway Burnaby".This drawing pertains to the addition of a new kitchen and restaurant for the Oasis tea rooms located at 6105 Kingsway in Burnaby. Drawing includes a layout of the floor and side aspects of the building.
- Subjects
- Buildings - Commercial - Restaurants
- Names
- Raymer, Roy Bernard
- Oasis
- Geographic Access
- Kingsway
- Street Address
- 6111 Kingsway
- Accession Code
- HV977.121.7
- Access Restriction
- No restrictions
- Reproduction Restriction
- No known restrictions
- Date
- [1959]
- Media Type
- Architectural Drawing
- Planning Study Area
- Windsor Area
- Notes
- Title based on contents of architectural drawing
- Stamp of verso of drawing reads: "APR_29_1959"
- Note in blue ink on verso of drawing reads: "Raymur addition / 611 Kingsway"
Proposed building addition for R. Raymer
https://search.heritageburnaby.ca/link/museumdescription15548
- Repository
- Burnaby Village Museum
- Date
- [1959]
- Collection/Fonds
- Roy Bernard Raymer fonds
- Description Level
- Item
- Physical Description
- 1 architectural drawing : blueline print ; 89.5 x 62 cm
- Scope and Content
- Item consists of a building plan titled "Proposed Building Addition for R. Raymer 6111 Kingsway Burnaby". This drawing pertains to the addition of a new kitchen and restaurant for the Oasis tea rooms located at 6105 Kingsway in Burnaby. Drawing includes a layout of the floor and side aspects of the…
- Repository
- Burnaby Village Museum
- Collection/Fonds
- Roy Bernard Raymer fonds
- Description Level
- Item
- Physical Description
- 1 architectural drawing : blueline print ; 89.5 x 62 cm
- Material Details
- Scale 1/2"=1'
- Scope and Content
- Item consists of a building plan titled "Proposed Building Addition for R. Raymer 6111 Kingsway Burnaby". This drawing pertains to the addition of a new kitchen and restaurant for the Oasis tea rooms located at 6105 Kingsway in Burnaby. Drawing includes a layout of the floor and side aspects of the building.
- Subjects
- Buildings - Commercial - Restaurants
- Names
- Raymer, Roy Bernard
- Oasis
- Geographic Access
- Kingsway
- Street Address
- 6111 Kingsway
- 6105 Kingsway
- Accession Code
- HV977.121.6
- Access Restriction
- No restrictions
- Reproduction Restriction
- No known restrictions
- Date
- [1959]
- Media Type
- Architectural Drawing
- Planning Study Area
- Windsor Area
- Notes
- Title based on contents of architectural drawing
- Notes in blue ink on recto. of drawing read: "REFRIGERATOR INSTALLATION BY LESSEE. / PRESENT TWO TOILETS TO BE MAINTAINED / WITH OUTSIDE ACCESS TO COMMON / HALLWAY AS ON PLAN"
Tile
https://search.heritageburnaby.ca/link/museumartifact90823
- Repository
- Burnaby Village Museum
- Accession Code
- BV020.40.14
- Description
- White ceramic tile with gold design. The design is made up of a gold line down the centre, and one small flower 3/4 of the way up with two leaves crossed over one another. On either side of the middle design are two trumpeted flowers pointing down from the top of the tile. There is a brown stain all the way down the left handside, over top of the trumpeted flower.
- Object History
- These tiles are from Glenedward Mansion, built in 1912. It was built at 3412 Kingsway, which later became 5152 Kingsway. They were salvaged when the mansion was demolished in the 1990s.
- Category
- 01. Built Environment Objects
- Classification
- Building Components - - Surface Elements
- Object Term
- Tile, Decorative
- Colour
- White
- Gold
- Measurements
- 6" x 6"
- Subjects
- Building Components
- Buildings - Heritage
- Historic Neighbourhood
- Edmonds (Historic Neighbourhood)
- Planning Study Area
- Windsor Area
Images
Tile
https://search.heritageburnaby.ca/link/museumartifact90824
- Repository
- Burnaby Village Museum
- Accession Code
- BV020.40.15
- Description
- White ceramic tile with gold design. The design is made up of a a gold line down the centre and a flower at the bottom of that line. Two leaves are tied in a bow around the centre line. There is a brown stain down most of the right hand side.
- Object History
- These tiles are from Glenedward Mansion, built in 1912. It was built at 3412 Kingsway, which later became 5152 Kingsway. They were salvaged when the mansion was demolished in the 1990s.
- Category
- 01. Built Environment Objects
- Classification
- Building Components - - Surface Elements
- Object Term
- Tile, Decorative
- Colour
- White
- Gold
- Measurements
- 6" x 6"
- Subjects
- Building Components
- Buildings - Heritage
- Historic Neighbourhood
- Edmonds (Historic Neighbourhood)
- Planning Study Area
- Windsor Area
Images
Tile
https://search.heritageburnaby.ca/link/museumartifact90825
- Repository
- Burnaby Village Museum
- Accession Code
- BV020.40.16
- Description
- White ceramic tile with gold design. The design is made up of a gold line down the centre with a leaf comprising the top half. Two gold curls emerge from either side of the line. Six bell-shaped flowers hang from these gold curls on each side and are tied with a ribbon. There is a brown stain down either side.
- Object History
- These tiles are from Glenedward Mansion, built in 1912. It was built at 3412 Kingsway, which later became 5152 Kingsway. They were salvaged when the mansion was demolished in the 1990s.
- Category
- 01. Built Environment Objects
- Classification
- Building Components - - Surface Elements
- Object Term
- Tile, Decorative
- Colour
- White
- Gold
- Measurements
- 6" x 6"
- Subjects
- Building Components
- Buildings - Heritage
- Historic Neighbourhood
- Edmonds (Historic Neighbourhood)
- Planning Study Area
- Windsor Area
Images
Tile
https://search.heritageburnaby.ca/link/museumartifact90826
- Repository
- Burnaby Village Museum
- Accession Code
- BV020.40.17
- Description
- White ceramic tile with gold design. The design is made up of a gold flower hanging down the centre with six circles coming from the opening of the bell shape. There are two tendrils of ribbon framing either side of the flower in an "S" shape. One end of the ribbon is cut like the end of a snake's tongue. There is a clean diagonal break, nearly a quarter of the whole tile.
- Object History
- These tiles are from Glenedward Mansion, built in 1912. It was built at 3412 Kingsway, which later became 5152 Kingsway. They were salvaged when the mansion was demolished in the 1990s.
- Category
- 01. Built Environment Objects
- Classification
- Building Components - - Surface Elements
- Object Term
- Tile, Decorative
- Measurements
- 6" x 6"
- Subjects
- Building Components
- Buildings - Heritage
- Historic Neighbourhood
- Edmonds (Historic Neighbourhood)
- Planning Study Area
- Windsor Area
Images
Tile
https://search.heritageburnaby.ca/link/museumartifact90827
- Repository
- Burnaby Village Museum
- Accession Code
- BV020.40.18
- Description
- White ceramic tile with gold design. The design is made up of one flower with two petals curled and splaying out to the right and left side, with two smaller petals in the centre. The flower is resting on a decorative leaf design at the base of the tile. Thirteen stamens with round tips are coming out of the flower. There is a brown stain down the left hands side. There is a clean diagonal break through the middle of the tile.
- Object History
- These tiles are from Glenedward Mansion, built in 1912. It was built at 3412 Kingsway, which later became 5152 Kingsway. They were salvaged when the mansion was demolished in the 1990s.
- Category
- 01. Built Environment Objects
- Classification
- Building Components - - Surface Elements
- Object Term
- Tile, Decorative
- Colour
- White
- Gold
- Measurements
- 6" x 6"
- Subjects
- Building Components
- Buildings - Heritage
- Historic Neighbourhood
- Edmonds (Historic Neighbourhood)
- Planning Study Area
- Windsor Area
Images
Tile
https://search.heritageburnaby.ca/link/museumartifact90830
- Repository
- Burnaby Village Museum
- Accession Code
- BV020.40.19
- Description
- White ceramic tile with gold design. The design is made up of two flowers attached to a gold curled tendril. At the top, a large flower follows the curled line. the line conitnues out of the centre of the flower and splits into two leafy tendrils. One of the leaves has a thick gold curl coming from it. A ribbon with a flower is tied to this gold curl (nearest to the bottom of the tile), and has six stamens coming from the flower. The tile has a wiggled split in the top quarter of the tile, bisecting the large flower.
- Object History
- These tiles are from Glenedward Mansion, built in 1912. It was built at 3412 Kingsway, which later became 5152 Kingsway. They were salvaged when the mansion was demolished in the 1990s.
- Category
- 01. Built Environment Objects
- Classification
- Building Components - - Surface Elements
- Object Term
- Tile, Decorative
- Colour
- White
- Gold
- Measurements
- 8" h x 6" w
- Subjects
- Building Components
- Buildings - Heritage
- Historic Neighbourhood
- Edmonds (Historic Neighbourhood)
- Planning Study Area
- Windsor Area
Images
Tile
https://search.heritageburnaby.ca/link/museumartifact90833
- Repository
- Burnaby Village Museum
- Accession Code
- BV020.40.20
- Description
- White ceramic tile with gold design. The design is made up of two flowers attached to a gold curled tendril. At the top, a large flower follows the curled line. the line conitnues out of the centre of the flower and splits into two leafy tendrils. One of the leaves has a thick gold curl coming from it. A ribbon with a flower is tied to this gold curl (nearest to the bottom of the tile), and has six stamens coming from the flower. There is a large brown circular stain and lots of gray stains, the colour of dry wall putty. The tile has a clean diagonal split across the centre right near to where the ribbon attaches to the gold curl. The bottom corner is missing with another clean diagonal split, and small triangular piece missing along the largest split.
- Object History
- These tiles are from Glenedward Mansion, built in 1912. It was built at 3412 Kingsway, which later became 5152 Kingsway. They were salvaged when the mansion was demolished in the 1990s.
- Category
- 01. Built Environment Objects
- Classification
- Building Components - - Surface Elements
- Object Term
- Tile, Decorative
- Colour
- White
- Gold
- Measurements
- 8" h x 6" w
- Subjects
- Building Components
- Buildings - Heritage
- Historic Neighbourhood
- Edmonds (Historic Neighbourhood)
- Planning Study Area
- Windsor Area
Images
Tile
https://search.heritageburnaby.ca/link/museumartifact90836
- Repository
- Burnaby Village Museum
- Accession Code
- BV020.40.21
- Description
- White ceramic tile with gold design. The design is made up of a gold line down the centre with a leaf comprising the top half. Two gold curls emerge from either side of the line. Six bell-shaped flowers hang from these gold curls on each side and are tied with a ribbon. There is a large brown stain on the top right corner with two rough chips out of the bottom. This tile is split into nearly 4 equal parts.
- Object History
- These tiles are from Glenedward Mansion, built in 1912. It was built at 3412 Kingsway, which later became 5152 Kingsway. They were salvaged when the mansion was demolished in the 1990s.
- Category
- 01. Built Environment Objects
- Classification
- Building Components - - Surface Elements
- Object Term
- Tile, Decorative
- Colour
- White
- Gold
- Measurements
- 6" x 6"
- Subjects
- Building Components
- Buildings - Heritage
- Historic Neighbourhood
- Edmonds (Historic Neighbourhood)
- Planning Study Area
- Windsor Area
Images
Windsor Street School students
https://search.heritageburnaby.ca/link/museumdescription1921
- Repository
- Burnaby Village Museum
- Date
- [1937]
- Collection/Fonds
- Burnaby Village Museum Photograph collection
- Description Level
- Item
- Physical Description
- 1 photograph : sepia ; 9.5 x 15 cm
- Scope and Content
- Photograph of students from grades one and three at Windsor Street School sitting and standing in four rows in front of the school with their teacher, Miss L. M. Hazlett who stands at the back row on the far left. Also in the back row are; Edward Burl, Donald Hawkin, Ian Dunbar and Jim McClosky. S…
- Repository
- Burnaby Village Museum
- Collection/Fonds
- Burnaby Village Museum Photograph collection
- Description Level
- Item
- Physical Description
- 1 photograph : sepia ; 9.5 x 15 cm
- Material Details
- Photograph has scalloped edges
- Scope and Content
- Photograph of students from grades one and three at Windsor Street School sitting and standing in four rows in front of the school with their teacher, Miss L. M. Hazlett who stands at the back row on the far left. Also in the back row are; Edward Burl, Donald Hawkin, Ian Dunbar and Jim McClosky. Standing in the second row are; Donald McDonald, Bruce Dean, Freddie Bond, Charles Farren, Charles Howes, Russel Millar, Harley Cash, David Penzer, Gordon Williams and Gordon Thornhill. Standing in the third row are; Arthur Sellars, Neil McKinnon, Billy Langford, Teddy Galbraith, Peggy Harrington, Birnie Reid, Elenor (last name unknown), Bessie McMurray, Rosanne Fraser, Marjorie (last name unknown and Betty (last name unknown). Sitting in the front row are; Flora Lawrie, Gwennie Owen, Sandra (last name unknown), Ella Beatty, unidentified, Elsie Williamson, Dagney (last name unknown), unidentified, unidentified and unidentified.
- Subjects
- Occupations - Teachers
- Names
- Windsor Street School
- Hazlett, Miss L. M.
- Burl, Edward
- Hawkin, Donald
- Dunbar, Ian
- McClosky, Jim
- McDonald, Donald
- Dean, Bruce
- Bond, Freddie
- Farren, Charles
- Howes, Charles
- Millar, Russel
- Cash, Harley
- Penzer, David
- Williams, Gordon
- Thornhill, Gordon
- Sellars, Arthur
- McKinnon, Neil
- Langford, Billy
- Galbraith, Teddy
- Harrington, Peggy
- Reid, Birnie
- McMurray, Bessie
- Fraser, Rosanne
- Lawrie, Flora
- Owen, Gwennie
- Beatty, Ella
- Williamson, Elsie
- Geographic Access
- Imperial Street
- Street Address
- 6166 Imperial Street
- Accession Code
- BV005.35.8
- Access Restriction
- No restrictions
- Reproduction Restriction
- No known restrictions
- Date
- [1937]
- Media Type
- Photograph
- Historic Neighbourhood
- Edmonds (Historic Neighbourhood)
- Planning Study Area
- Windsor Area
- Scan Resolution
- 600
- Scan Date
- 11-Jun-09
- Scale
- 100
- Notes
- Title based on contents of photograph
- Note in black ink on verso of photograph reads: "Left to Right Gr 1+3/ 1st R. Miss L. M. Hazlett, Edward Burl, Donild [sic] Hawkin, Ian Dunbar, Jim McClosky / 2nd R. Donild [sic] McDonild [sic], Bruce Dean, Freddie Bond, Charels [sic] Faren [sic], Charels [sic] Howes, Russel Millar, Harley Cash, David Penzer (arm), Gordon Williams, Gordon Thornhill / 3rd R. Arthur Sellars, Neil McKinnon, Billy Langford, Teddy Galbraith / 4th Girls Peggy Harrington, Birnie Reid, Elenor [torn]/ Bessie McMurray, Rosanne Fraser, Marjorie [torn] Betty Per[torn] / 5 R. Flora Lawrie, Gwennie Owen, Sandra [torn]/ myself, [illegible name], Elsie Williamson, Dagney B[cut off]"
- Note in black ink on recto of photograph reads: "WINDSOR ST. SCHOOL Gr. 1+3 1937?
Images
Windsor Street School students
https://search.heritageburnaby.ca/link/museumdescription1922
- Repository
- Burnaby Village Museum
- Date
- [1938]
- Collection/Fonds
- Burnaby Village Museum Photograph collection
- Description Level
- Item
- Physical Description
- 1 photograph : sepia ; 9.5 x 15 cm
- Scope and Content
- Photograph of students from grades three and four at Windsor Street School sitting and standing in five rows in front of the school building. Sitting in the front row (from left) are; David Penzer (grade three), Clifford Spraule (grade three), Alex Decker, Wilfred Bjorvick (grade three), Mike Kozak…
- Repository
- Burnaby Village Museum
- Collection/Fonds
- Burnaby Village Museum Photograph collection
- Description Level
- Item
- Physical Description
- 1 photograph : sepia ; 9.5 x 15 cm
- Material Details
- Photograph has scalloped edges
- Scope and Content
- Photograph of students from grades three and four at Windsor Street School sitting and standing in five rows in front of the school building. Sitting in the front row (from left) are; David Penzer (grade three), Clifford Spraule (grade three), Alex Decker, Wilfred Bjorvick (grade three), Mike Kozak, Arthur Sellars (grade three) and Charles Farren (grade three). Sitting in the second row are; Sheila Stockley (grade three), Gloria Frezen, Sandra MacKenzie (grade three), Merle Armstrong, Peggy Harrington, Elsie Williamson, Betty Cox (grade three), Dagney Bjorvick, Joyce Langford (grade three), Barbara Bagley (grade three) and Margaret McConnle (grade three). Standing in the third row are; Douglas Jackson (grade three), Charles Homes (grade three), Thelma Renas, Marjorie Bjorvick, Bessie McMurray, Ella Beatty, Rosanne Fraser, Rose Cox (grade three), Jessie Penzer (grade three), Trudie Bapp (grade three) and Betty Perdue. Standing in the fourth row are; Bill McDougal, Ronnie Kirkpatrick (grade three), Raymond Renas, Bill Stinson (grade three), Harley Cash (grade three), John Adams (grade three), Gordon Williams (grade three), Roy Donelly (grade three) and Jack Gray (grade three). Standing in the back row are; George Baker, Gordon Thornhill, Tom Dunbar, Neil McKinnon (grade three) and Maurice Baker (grade three).
- Names
- Windsor Street School
- Penzer, David
- Spraule, Clifford
- Decker, Alex
- Bjorvick, Wilfred
- Kozak, Mike
- Sellars, Arthur
- Farren, Charles
- Stockley, Sheila
- Frezen, Gloria
- MacKenzie, Sandra
- Armstrong, Merle
- Harrington, Peggy
- Williamson, Elsie
- Cox, Betty
- Bjorvick, Dagney
- Langford, Joyce
- Bagley, Barbara
- McConnle, Margaret
- Jackson, Douglas
- Homes, Charles
- Renas, Thelma
- Bjorvick, Marjorie
- McMurray, Bessie
- Beatty, Ella
- Fraser, Rosanne
- Cox, Rose
- Penzer, Jessie
- Bapp, Trudie
- Perdue, Betty
- McDougal, Bill
- Kirkpatrick, Ronnie
- Renas, Raymond
- Stinson, Bill
- Cash, Harley
- Adams, John
- Williams, Gordon
- Donelly, Roy
- Gray, Jack
- Baker, George
- Thornhill, Gordon
- Dunbar, Tom
- McKinnon, Neil
- Baker, Maurice
- Geographic Access
- Imperial Street
- Street Address
- 6166 Imperial Street
- Accession Code
- BV005.35.9
- Access Restriction
- No restrictions
- Date
- [1938]
- Media Type
- Photograph
- Historic Neighbourhood
- Edmonds (Historic Neighbourhood)
- Planning Study Area
- Windsor Area
- Scan Resolution
- 600
- Scan Date
- 11-Jun-09
- Scale
- 100
- Notes
- Title based on contents of photograph
- Note in black ink on recto of photograph reads: "WINDSOR ST. SCHOOL Gr. 3 + 4 1938 ?"
- Numbers written in black ink on recto identify the students
- Note in black ink on verso of photograph reads: "1 David Penzer* 2 Clifford Spraule* 3 Alex Decker 4 Wilfred Bjorvick* 5 Mike Kozak 6 Arthur Sellars* 7 Charles Farren [sic]* 8 Sheila Stockley* 9 Gloria Frezen 10 Sandra MacKenzie* 11 Merle Armstrong 12 Peggy Harrington 13 Elsie Williamson 14 Betty Cox*/15 Dagney Bjorvick / 16 Joyce Langford* 17 Barbra Bagley* 18 Margaret McConnle* 19 Douglas Jackson* 20 Charles Hames* 21 Thelma Renas 22 Marjorie Bjorvick 23 Bessie McMurray 24 Ella Beatty 25 Rosanne Fraser 26 Rose Cox* 27 Jessie Penzer* 28 Trudie Bapp* 29 Betty Perdue 30 Bill McDougal 31 Ronnie Kirkpatrick* 32 Raymond Renas 33 Bill Stinson* 34 Harley Cash* 35 John Adams* 36 Gordon Williams* 37 Roy Donelly* 38 Jack Gray* 39 George Baker 40 Gordon Thornhill/41 Tom Dunbar 42 Neil McKinnon* 43 Maurice Baker* Grade 3 + 4 Grade 3 marked by *"
Images
Windsor Street School students
https://search.heritageburnaby.ca/link/museumdescription1923
- Repository
- Burnaby Village Museum
- Date
- [1939 or 1940]
- Collection/Fonds
- Burnaby Village Museum Photograph collection
- Description Level
- Item
- Physical Description
- 1 photograph : sepia ; 9.5 x 15 cm
- Scope and Content
- Photograph of students from grades five and six at Windsor Street School sitting and standing in five rows in front of the school building with their teacher, Miss Padgett. Sitting in the front row (from left) are; Clifford Jones, Ole Stanley (grade five), Teddy Galbraith, David Penzer (grade five)…
- Repository
- Burnaby Village Museum
- Collection/Fonds
- Burnaby Village Museum Photograph collection
- Description Level
- Item
- Physical Description
- 1 photograph : sepia ; 9.5 x 15 cm
- Material Details
- Photograph has scalloped edges
- Scope and Content
- Photograph of students from grades five and six at Windsor Street School sitting and standing in five rows in front of the school building with their teacher, Miss Padgett. Sitting in the front row (from left) are; Clifford Jones, Ole Stanley (grade five), Teddy Galbraith, David Penzer (grade five), John Adams (grade five), Gordon Thornhill, Neil McKinnon and Gene Lawrence. Sitting in the second row are; Dagney Bjorvick, Dora Ciccone, Peggy Harrington, Rosanne Fraser, Verna Irvine, Mollie Johnson, Dorothy Russle (grade five), Elsie Williamson and Sandra MacCarthy. Standing in the third row are; Jeanette Cruikshank, Betty Perdue, Leona Milne, Elleanor Thompson, Thelma Butler, Margaret (last name unknown), Phyllis (last name unknown), Daphne Northly, Flora Lawrie, Sheila Stockley (grade five) and Sandra McKenzie (grade five). Standing in the fourth row are; Miss Padgett (teacher), Ella Beatty, Bessie McMurray, May Tilke, Howard Kid, Walter Lee (grade five), Raymond Westley, Ian Dunbar and Wendell Boyce (grade five). Standing in the back row are; Stanley Pilkington, Donald McDonald (grade five), Donald Hockin (grade five), Bob Underhill, Alex Decker, Mike Kozak, Charles Farren (grade five), George Baker and Douglas (last name unknown) (grade five).
- Subjects
- Occupations - Teachers
- Names
- Windsor Street School
- Jones, Clifford
- Stanley, Ole
- Galbraith, Teddy
- Penzer, David
- Adams, John
- Thornhill, Gordon
- McKinnon, Neil
- Lawrence, Gene
- Bjorvick, Dagney
- Ciccone, Dora
- Harrington, Peggy
- Fraser, Rosanne
- Irvine, Verna
- Johnson, Mollie
- Russle, Dorothy
- Williamson, Elsie
- MacCarthy, Sandra
- Cruickshank, Jeanette
- Perdue, Betty
- Milne, Leona
- Thompson, Elleanor
- Butler, Thelma
- Northly, Daphne
- Lawrie, Flora
- Stockley, Sheila
- McKenzie, Sandra
- Padgett, Miss
- Beatty, Ella
- McMurray, Bessie
- Tilke, May
- Kid, Howard
- Lee, Walter
- Westley, Raymond
- Dunbar, Ian
- Boyce, Wendell
- Pilkington, Stanley
- McDonald, Donald
- Hockin, Donald
- Underhill, Bob
- Decker, Alex
- Kozak, Mike
- Farren, Charles
- Baker, George
- Geographic Access
- Imperial Street
- Street Address
- 6166 Imperial Street
- Accession Code
- BV005.35.10
- Access Restriction
- No restrictions
- Date
- [1939 or 1940]
- Media Type
- Photograph
- Historic Neighbourhood
- Edmonds (Historic Neighbourhood)
- Planning Study Area
- Windsor Area
- Scan Resolution
- 600
- Scan Date
- 11-Jun-09
- Scale
- 100
- Notes
- Title based on contents of photograph
- Note in black ink on recto of photograph reads: "WINDSOR ST. SCHOOL Gr. 6 1939-40?"
- Numbers written in black ink on recto identify the students
- Note in black ink on verso of photograph reads: "1. Clifford Jones 2 Ole Stanley* 3 Teddy Galbraith 4 David Penzer* 5 John Adams* 6 Gordon Thornhill 7 Neil McKinnon 8 Gene Lawrence 9 Dagney Bjorvick 10 Dora Ciccone 11 Peggy Harrington 12 Rosanne Fraser 13 Verna Irvine 14 Mollie Johnson 15 Dorothy Russle / 16 Elsie Williamson 17 Sandra McCarthy 18 Janette [sic] Cruikshank /19 Betty Perdue 20 Leone Milne 21 Elleanor Thompson 22 Thelma Butler 23 Margaret [illegible] 24 Phyllis [illegible] 25 Daphne Northly/ 26 Flora Lawrie 27 * Sheila Stockley 28 * Sandra McKenzie 29 Miss Padgett 30 Ella Beatty 31 Bessie McMurray 32 May Tilke / 33 Howard Kid 34 Walter Lee * 35 Raymond Westley 36 Ian Dunbar 37 Wendell Boyce * 38 Stanley Pilkington 39 Donald * McDonald 40 Donald Hockin * 41 Bob Underhill 42 Alex Decker 43 Mike Kozak 44 Charles Farren* 45 George Baker 46 Douglas [illegible]* / [written sideways] This picture was taken in grade 6 - Some are grade 5 Gr. 5 marked with * "
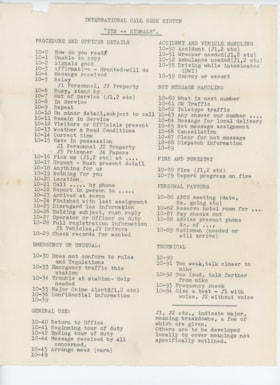
![Kingsway, [1914] thumbnail](/media/hpo/_Data/_BVM_Images/1971/197200110022.jpg?width=280)






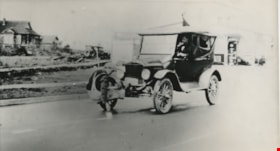
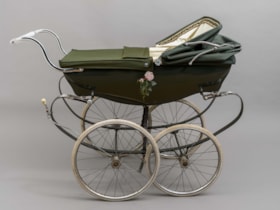
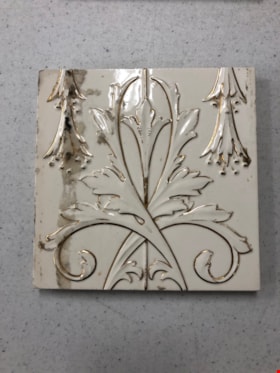
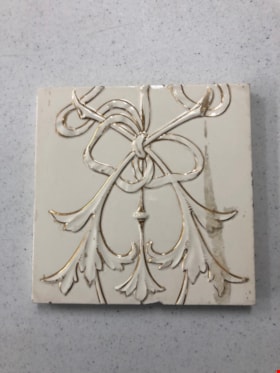
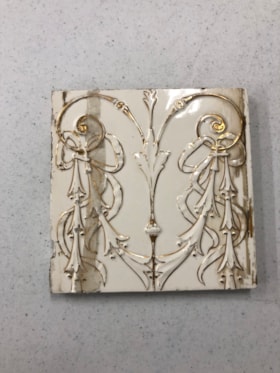
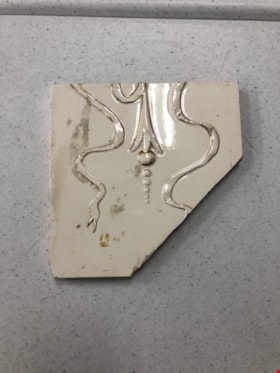
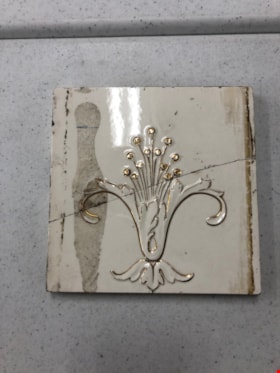
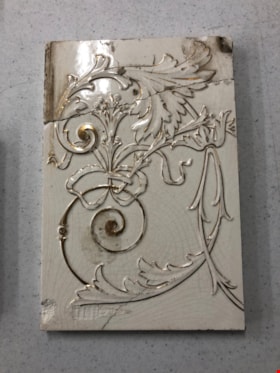
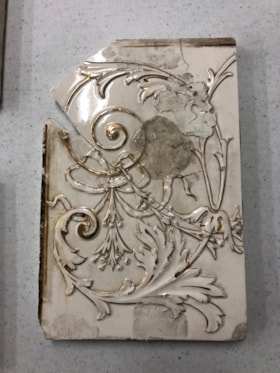
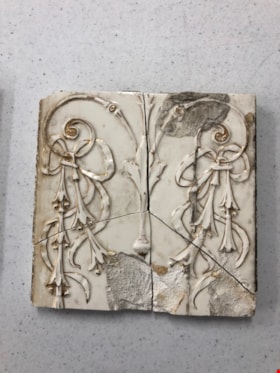
![Windsor Street School students, [1937] thumbnail](/media/hpo/_Data/_BVM_Images/2005/2005_0035_0008_001.jpg?width=280)
![Windsor Street School students, [1938] thumbnail](/media/hpo/_Data/_BVM_Images/2005/2005_0035_0009_001.jpg?width=280)
![Windsor Street School students, [1939 or 1940] thumbnail](/media/hpo/_Data/_BVM_Images/2005/2005_0035_0010_001.jpg?width=280)