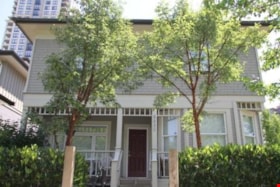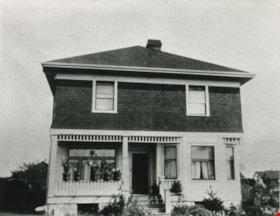Narrow Results By
William Wilson House
https://search.heritageburnaby.ca/link/landmark512
- Repository
- Burnaby Heritage Planning
- Description
- The William Wilson House is a vernacular two-storey wood-frame Foursquare house with a hipped roof. It is situated at the corner of Wilson Avenue and Central Boulevard in the Metrotown area of Burnaby, adjacent to the SkyTrain line, and is now part of a multi-family residential complex.
- Associated Dates
- 1913
- Formal Recognition
- Heritage Designation, Community Heritage Register
- Other Names
- William & Annie Wilson House
- Street View URL
- Google Maps Street View
- Repository
- Burnaby Heritage Planning
- Other Names
- William & Annie Wilson House
- Geographic Access
- Wilson Avenue
- Associated Dates
- 1913
- Formal Recognition
- Heritage Designation, Community Heritage Register
- Enactment Type
- Bylaw No. 10350
- Enactment Date
- 22/04/1996
- Description
- The William Wilson House is a vernacular two-storey wood-frame Foursquare house with a hipped roof. It is situated at the corner of Wilson Avenue and Central Boulevard in the Metrotown area of Burnaby, adjacent to the SkyTrain line, and is now part of a multi-family residential complex.
- Heritage Value
- The house is valued as the residence of William Wilson (1860-1935) and Annie Wilson (1868-1966) and demonstrates the development of Burnaby from a rural, farming community to an early commuter suburb, and is one of the few remaining early houses in the Metrotown area of Burnaby. Reflecting the area's early history, it was constructed on a subdivided piece of the Wilson’s 3.2 hectare farm that once bordered Kingsway, the primary road linking New Westminster to Vancouver. To develop his subdivided property, Wilson constructed a bisecting street, named it for himself and situated his new home on a large parcel adjacent to the interurban tramline. Constructed in 1913, the William Wilson House is additionally valued as a modest vernacular example of an Edwardian era Foursquare house. Although simple in form, it is distinguished by an inset front verandah, front bay window and clipped ground level corner. Once commonly found in Burnaby, this is a rare surviving example of the homes typically constructed for the working-class families enticed to Burnaby as a consequence of the interurban tramline.
- Defining Elements
- Key elements that define the heritage character of William Wilson House include its: - corner location, adjacent to the old interurban alignment - vernacular Foursquare style as exemplified by its symmetrical form, square floor plan and cubic massing with pyramidal roof - cladding, with narrow lapped wooden siding on the first storey and cedar shingles on the second storey - recessed front verandah, with square columns and ground floor cut-away bay window - regular fenestration, including double-hung 1-over-1 wooden-sash windows, and casement and transom assembly feature window in the living room
- Historic Neighbourhood
- Central Park (Historic Neighbourhood)
- Planning Study Area
- Maywood Area
- Function
- Primary Historic--Single Dwelling
- Primary Current--Single Dwelling
- Community
- Burnaby
- Cadastral Identifier
- 023-352-701
- Boundaries
- The William Wilson House is comprised of a single residential lot located at 6088 Wilson Avenue, Burnaby.
- Area
- 2824.9
- Contributing Resource
- Building
- Ownership
- Private
- Street Address
- 6088 Wilson Avenue
- Street View URL
- Google Maps Street View
Images
In the Shadow by the Sea subseries
https://search.heritageburnaby.ca/link/archivedescription64574
- Repository
- City of Burnaby Archives
- Date
- 1925-1971 (date of originals), copied 2003-2006
- Collection/Fonds
- Burnaby Historical Society fonds
- Description Level
- Subseries
- Physical Description
- Photographs
- Scope and Content
- Subseries consists of copies of family photographs of early Barnet residents compiled for the publication, "In the Shadow by the Sea: Recollections of Burnaby's Barnet Village". Families involved in the project include: Brichmore, Blake, Burkmar, Calihou, Cary, Charters, Cordy, Dean, Drummond, Eva…
- Repository
- City of Burnaby Archives
- Date
- 1925-1971 (date of originals), copied 2003-2006
- Collection/Fonds
- Burnaby Historical Society fonds
- Subseries
- In the Shadow by the Sea subseries
- Physical Description
- Photographs
- Description Level
- Subseries
- Accession Number
- BHS2007-01
- Scope and Content
- Subseries consists of copies of family photographs of early Barnet residents compiled for the publication, "In the Shadow by the Sea: Recollections of Burnaby's Barnet Village". Families involved in the project include: Brichmore, Blake, Burkmar, Calihou, Cary, Charters, Cordy, Dean, Drummond, Evans, Fish, Fraser, Hall, Hope, Irwin, McNie, Johnston, Kask, Keys, Kitchener, McNie, LaFavor, Laine, Laleune, Lauder, Lorenz, Marshall, Mathewson, Moore, Pert, Philbrook, Pruden, Rex, Rutherford, Siddoo, Stemo, Stewart, Teja, Traff (Trafinenkov), Urbanovits, Wells, Williams, Wilson, Woolsey and Yatsui.
- History
- Personal memories and family photographs from early Barnet residents were complied and developed into a book entitled "In the Shadow by the Sea: Recollections of Burnaby's Barnet Village" under the direction of the Community Heritage Commission. Community Heritage Commission volunteer Harry Pride was the driving force behind this project.
- Media Type
- Photograph
- Creator
- Community Heritage Commission
- Notes
- PC512
- Title based on contents of subseries

