Narrow Results By
Subject
- Adornment - Lapel Pins 2
- Advertising Medium - Signs and Signboards 3
- Aerial Photographs 1
- Animals - Dogs 1
- Buildings - Civic - Hospitals 2
- Buildings - Civic - Seniors Centres 1
- Buildings - Commercial 1
- Buildings - Commercial - Drugstores 1
- Buildings - Commercial - Grocery Stores 1
- Buildings - Commercial - Stores 4
- Buildings - Religious - Churches 4
- Buildings - Residential 6
Sussex Avenue School
https://search.heritageburnaby.ca/link/landmark815
- Repository
- Burnaby Heritage Planning
- Geographic Access
- Irmin Street
- Associated Dates
- 1955-1982
- Heritage Value
- Sussex Avenue school was another school built during the peak expansion years of the 1950s and early 1960s. Burnaby's population was growing at such a fast pace during that decade that 10 new schools were built, and existing schools were expanded. Sussex Avenue School opened with 304 pupils. By the 1970s, student enrolment had slowed considerably from its peak and as a result, a number of schools - including Sussex - were closed.
- Historic Neighbourhood
- Alta Vista (Historic Neighbourhood)
- Planning Study Area
- Sussex-Nelson Area
- Street Address
- 4443 Irmin Street
Images
trophy
https://search.heritageburnaby.ca/link/museumartifact46517
- Repository
- Burnaby Village Museum
- Accession Code
- BV004.7.2
- Description
- Trophy, silver; "The South Burnaby Merchants Challenge Cup"; nine silver shields around brown wood base, "T.L. Heads" "1937", "T.L. Heads" "1938", "A. Shannon" "1939", "E.A.S. Carpenter" "1940", "Mrs. W.T. Wilson" "1941", "Mrs. J.A. Siggers" "1942", "W.S. Shannon" "1949", "Mrs. W.T. Willson" "1950" "W. Shannon" "1951"; tarnish, crazing of varnish on base; "1788" on underside, also "Wm. A. Rogers" decal; "Silver Plated ---"
- Object History
- The South Burnaby Merchants Challenge Cup was awarded to the person who won the most points at Horticultural fair. (Vancouver Sun - 16 Nov 1940). 1937 and 1938 winner "T.L. Heads" was likely Burnaby resident Thomas Laing Heads (1891-1944). At the time of his death, Thomas was residing at 2754 Sussex Avenue. He was elected president of the South Burnaby Horticultural Association & Farmers' Institute in 1940. Nothing further is known about 1939 winner "A. Shannon" as of August 2019. 1940 winner "E.A.S. Carpenter" was Ernest Albert S. Carpenter (1960). At the time of his death, Ernest was residing at 2531 Neville Street, Burnaby (later re-numbered 6407 Neville Street).He was elected a director of the South Burnaby Horticultural Association & Farmers' Institute in 1940. 1941 and 1950 winner "Mrs. W.T. Willson" was Clare (Jenkins) Willson. She was married to William Tate Willson (1883-1967), Reeve of Burnaby from 1943 to 1944. The couple were frequent entrants and winners in flower shows around the Lower Mainland. Clare was elected a director of the South Burnaby Horticultural Association & Farmers' Institute in 1940. 1942 winner "Mrs. J.A. Siggers" was Nancy Evelyn (Duckett) (Smith) Siggers (1912-2006). She was married to John Arthur Siggers (1905-1968) in Burnaby in 1938. The couple resided at 6890 Gray Avenue, Burnaby (formerly 2343 Gray Avenue). John's death certificate lists his occupation as "Gardner - Nursery Man". Nancy also worked in the gardening business and the couple were frequent entrants and winners in flower shows around the Lower Mainland. 1949 and 1951 winner "W.S. Shannon" was John Wesley "Wes" Shannon. In 1951, Wes was living at 2325 Waverley Avenue, Burnaby. He was elected a director of the South Burnaby Horticultural Association & Farmers' Institute in 1940 and was president in 1942. He was also chairman of the PNE horitcultural show for 13 years. He worked as a buyer for Kelly Douglas for 47 years before retiring in 1971.
Images
lapel pin
https://search.heritageburnaby.ca/link/museumartifact89260
- Repository
- Burnaby Village Museum
- Accession Code
- BV018.28.1
- Description
- lapel pin; silver "S" with locking pin back; letter "S" represents Sussex Avenue School; ca. 1960's.
- Object History
- Donor attended Sussex Avenue School in 1964-65 for grade 5, 1965-66 for grade 6 and 1966-1967 for grade 7.
- Donor attended McPherson Park Junior Secondary School for grades 8-10 from Sept 1967-June 1970. The double academic and athletic crests and the "Mc" pin were received in grade 10.
- Category
- 03. Personal Artifacts
- Subjects
- Adornment - Lapel Pins
- Souvenirs
- Names
- Sussex Avenue School
- Geographic Access
- Irmin Street
- Street Address
- 4443 Irmin Street
- Historic Neighbourhood
- Alta Vista (Historic Neighbourhood)
- Planning Study Area
- Sussex-Nelson Area
Images
lapel pin
https://search.heritageburnaby.ca/link/museumartifact89261
- Repository
- Burnaby Village Museum
- Accession Code
- BV018.28.2
- Description
- lapel pin; silver "Mc" with locking pin back; letters "Mc" represent McPherson Park Junior Secondary School; ca. 1970.
- Object History
- Donor attended Sussex Avenue School in 1964-65 for grade 5, 1965-66 for grade 6 and 1966-1967 for grade 7.
- Donor attended McPherson Park Junior Secondary School for grades 8-10 from Sept 1967-June 1970. The double academic and athletic crests and the "Mc" pin were received in grade 10.
- Category
- 03. Personal Artifacts
- Subjects
- Adornment - Lapel Pins
- Souvenirs
- Geographic Access
- Rumble Street
- Street Address
- 5455 Rumble Street
- Historic Neighbourhood
- Alta Vista (Historic Neighbourhood)
- Planning Study Area
- Clinton-Glenwood Area
Images
Bygones of Burnaby : an anecdotal history
https://search.heritageburnaby.ca/link/museumlibrary5462
- Repository
- Burnaby Village Museum
- Author
- McGeachie, Pixie, 1921-
- Publication Date
- 1976
- c1975
- Call Number
- 971.133 MCG COPY 4
- Repository
- Burnaby Village Museum
- Collection
- Digital Reference Collection
- Material Type
- Book
- Call Number
- 971.133 MCG COPY 4
- Author
- McGeachie, Pixie, 1921-
- Place of Publication
- Burnaby, B.C.
- Publisher
- Century Park Museum Association
- Publication Date
- 1976
- c1975
- Physical Description
- 108 p. : ill. ; 23 cm.
- Library Subject (LOC)
- Burnaby (B.C.)--History
- Notes
- 4 copies held: copy 4.
Digital Books
Pioneer tales of Burnaby
https://search.heritageburnaby.ca/link/museumlibrary5860
- Repository
- Burnaby Village Museum
- Collection
- Digital Reference Collection
- Reference Collection
- Material Type
- Book
- ISBN
- 096928280x
- Call Number
- 971.133 SON COPY 4
- Contributor
- Sone, Michael
- Place of Publication
- Burnaby, B.C.
- Publisher
- Corporation of the District of Burnaby
- Publication Date
- c1987
- Physical Description
- 495 p. : ill. ; 31 cm.
- Inscription
- "TR687 - Bryburgh" / handprinted in pencil on frontend page
- Library Subject (LOC)
- Pioneers--British Columbia--Burnaby
- Frontier and pioneer life
- Biography
- Object History
- Early Burnaby as recalled by the settlers themselves who arrived from every corner of the world between 1888 and 1930, some witnessing incorporation of the district in 1892, all seeking a better life for themselves and especially for their children, all helping transform the wilderness into the modern municipality of today.
- Notes
- "Editor Michael Sone".
- Includes index.
- 4 copies held: copy 4
Images
Digital Books
Jubilee Methodist Church
https://search.heritageburnaby.ca/link/archivedescription36018
- Repository
- City of Burnaby Archives
- Date
- 1909
- Collection/Fonds
- Burnaby Historical Society fonds
- Description Level
- Item
- Physical Description
- 1 photograph : sepia postcard ; 8 x 13 cm
- Scope and Content
- Photographic postcard of the Jubilee Methodist Church.
- Repository
- City of Burnaby Archives
- Date
- 1909
- Collection/Fonds
- Burnaby Historical Society fonds
- Subseries
- Ephemera subseries
- Physical Description
- 1 photograph : sepia postcard ; 8 x 13 cm
- Description Level
- Item
- Record No.
- 212-001
- Access Restriction
- No restrictions
- Reproduction Restriction
- No known restrictions
- Accession Number
- BHS1988-12
- Scope and Content
- Photographic postcard of the Jubilee Methodist Church.
- Media Type
- Photograph
- Notes
- Title based on contents of photograph
- Geographic Access
- Sussex Avenue
- Street Address
- 6050 Sussex Avenue
- Historic Neighbourhood
- Central Park (Historic Neighbourhood)
- Planning Study Area
- Marlborough Area
Images
Tom Forster's house
https://search.heritageburnaby.ca/link/archivedescription34966
- Repository
- City of Burnaby Archives
- Date
- [1910] (date of original), copied 1986
- Collection/Fonds
- Burnaby Historical Society fonds
- Description Level
- Item
- Physical Description
- 1 photograph : b&w ; 8.8 x 12.5 cm print
- Scope and Content
- Photograph of a group of men sitting and standing outside Tom Forster's house, on Sussex Avenue off Rumble Street. Tom Forster is second from left on the porch.
- Repository
- City of Burnaby Archives
- Date
- [1910] (date of original), copied 1986
- Collection/Fonds
- Burnaby Historical Society fonds
- Subseries
- Forster family subseries
- Physical Description
- 1 photograph : b&w ; 8.8 x 12.5 cm print
- Description Level
- Item
- Record No.
- 168-001
- Access Restriction
- No restrictions
- Reproduction Restriction
- No known restrictions
- Accession Number
- BHS1986-17
- Scope and Content
- Photograph of a group of men sitting and standing outside Tom Forster's house, on Sussex Avenue off Rumble Street. Tom Forster is second from left on the porch.
- Subjects
- Buildings - Residential - Houses
- Names
- Forster, Tom
- Media Type
- Photograph
- Notes
- Title based on contents of photograph
- Geographic Access
- Sussex Avenue
- Rumble Street
- Historic Neighbourhood
- Alta-Vista (Historic Neighbourhood)
- Planning Study Area
- Sussex-Nelson Area
Images
Henderson Presbyterian Church Choir and Orchestra
https://search.heritageburnaby.ca/link/archivedescription35174
- Repository
- City of Burnaby Archives
- Date
- December 16, 1915 (date of original), copied 1986
- Collection/Fonds
- Burnaby Historical Society fonds
- Description Level
- Item
- Physical Description
- 1 photograph : b&w ; 12.7 x 17.8 cm print
- Scope and Content
- Photograph of the choir and orchestra at Henderson Presbyterian Church, West Burnaby. Thomas Shankie is in front of the organ.
- Repository
- City of Burnaby Archives
- Date
- December 16, 1915 (date of original), copied 1986
- Collection/Fonds
- Burnaby Historical Society fonds
- Subseries
- Pioneer Tales subseries
- Physical Description
- 1 photograph : b&w ; 12.7 x 17.8 cm print
- Description Level
- Item
- Record No.
- 204-031
- Access Restriction
- No restrictions
- Reproduction Restriction
- No known restrictions
- Accession Number
- BHS1988-03
- Scope and Content
- Photograph of the choir and orchestra at Henderson Presbyterian Church, West Burnaby. Thomas Shankie is in front of the organ.
- Subjects
- Organizations - Choirs
- Performances - Concerts
- Musical Instruments
- Occupations - Musicians
- Organizations - Orchestras
- Media Type
- Photograph
- Notes
- Title based on contents of photograph
- Geographic Access
- Sussex Avenue
- Street Address
- 6050 Sussex Avenue
- Historic Neighbourhood
- Central Park (Historic Neighbourhood)
- Planning Study Area
- Marlborough Area
Images
Kingsway West School site
https://search.heritageburnaby.ca/link/museumdescription11122
- Repository
- Burnaby Village Museum
- Date
- March 16, 1915
- Collection/Fonds
- Ronald G. Scobbie collection
- Description Level
- Item
- Physical Description
- 1 survey plan : blueprint on paper with pencil notations ; 56 x 54 cm
- Scope and Content
- Survey plan of "Kingsway West School Site" "Burnaby Municipality" "being Lot 1, D.L.32, Lot 1 of Lot 21, Portion of Lot 21 and Portion of Lot 20, of subdivision of D.L.152, 153 & Portion of Lot 151, Group 1, New Westminster District". Notations in pencil extend along the south boundary line of Dist…
- Repository
- Burnaby Village Museum
- Collection/Fonds
- Ronald G. Scobbie collection
- Description Level
- Item
- Physical Description
- 1 survey plan : blueprint on paper with pencil notations ; 56 x 54 cm
- Material Details
- Scale: 40 feet = 1 inch
- Scope and Content
- Survey plan of "Kingsway West School Site" "Burnaby Municipality" "being Lot 1, D.L.32, Lot 1 of Lot 21, Portion of Lot 21 and Portion of Lot 20, of subdivision of D.L.152, 153 & Portion of Lot 151, Group 1, New Westminster District". Notations in pencil extend along the south boundary line of District Lot 32.
- Creator
- McGugan, Donald Johnston
- Subjects
- Buildings - Schools
- Names
- Kingsway West School
- Responsibility
- Burnett and McGugan B.C. Land Surveyors, New Westminster
- Geographic Access
- Kingsway
- Sussex Avenue
- Accession Code
- BV003.83.2
- Access Restriction
- No restrictions
- Reproduction Restriction
- No known restrictions
- Date
- March 16, 1915
- Media Type
- Cartographic Material
- Historic Neighbourhood
- Central Park (Historic Neighbourhood)
- Planning Study Area
- Maywood Area
- Scan Resolution
- 440
- Scan Date
- 22-Dec-2020
- Scale
- 100
- Notes
- Transcribed title
- Oath in bottom left corner reads: "I, D.J. McGugan...did personally superintend the survey ..." "...completed on the 16th day of March 1915", signed "D.J. McGugan" and is notarized on March 19th, 1915 by "S.F. Frank" with a seal
- handwritten on back, "1753";
- See also BV003.83.9 - duplicate blueprint plan without annotations
- See also BV003.83.3 for original plan on waxed linen
Zoomable Images
Kingsway West School site
https://search.heritageburnaby.ca/link/museumdescription11123
- Repository
- Burnaby Village Museum
- Date
- March 16, 1915
- Collection/Fonds
- Ronald G. Scobbie collection
- Description Level
- Item
- Physical Description
- 1 survey plan : blackline print on waxed linen ; 59 x 59 cm
- Scope and Content
- Survey plan titled “Kingsway West School Site" "Burnaby Municipality" / being Lot 1, D.L.32, Lot 1 of Lot 21, Portion of / Lot 21 and Portion of Lot 20, of subdivision / of D.L.152, 153 & Portion of Lot 151, Group 1 / New Westminster District".
- Repository
- Burnaby Village Museum
- Collection/Fonds
- Ronald G. Scobbie collection
- Description Level
- Item
- Physical Description
- 1 survey plan : blackline print on waxed linen ; 59 x 59 cm
- Material Details
- Scale [1:480]
- Scope and Content
- Survey plan titled “Kingsway West School Site" "Burnaby Municipality" / being Lot 1, D.L.32, Lot 1 of Lot 21, Portion of / Lot 21 and Portion of Lot 20, of subdivision / of D.L.152, 153 & Portion of Lot 151, Group 1 / New Westminster District".
- Subjects
- Buildings - Schools
- Names
- Kingsway West School
- Geographic Access
- Kingsway
- Sussex Avenue
- Accession Code
- BV003.83.3
- Access Restriction
- No restrictions
- Reproduction Restriction
- No known restrictions
- Date
- March 16, 1915
- Media Type
- Cartographic Material
- Historic Neighbourhood
- Central Park (Historic Neighbourhood)
- Planning Study Area
- Maywood Area
- Notes
- Transcribed title
- Scale on plan reads" 40 feet = 1 inch"
- Oath on plan reads: "I, D.J. McGugan...did personally superintend the survey ..." "...completed on the 16th day of March 1915", signed "D.J. McGugan", and notarized by "S.F. Mark
- See also BV0003.83.2 for digitized blueprint
Kingsway West School site
https://search.heritageburnaby.ca/link/museumdescription11130
- Repository
- Burnaby Village Museum
- Date
- March 16, 1915
- Collection/Fonds
- Ronald G. Scobbie collection
- Description Level
- Item
- Physical Description
- 1 survey plan : blueprint on paper ; 56 x 54 cm
- Scope and Content
- Survey plan of "Kingsway West School Site" "Burnaby Municipality" "being Lot 1, D.L.32, Lot 1 of Lot 21, Portion of Lot 21 and Portion of Lot 20, of subdivision of D.L.152, 153 & Portion of Lot 151, Group 1, New Westminster District".
- Repository
- Burnaby Village Museum
- Collection/Fonds
- Ronald G. Scobbie collection
- Description Level
- Item
- Physical Description
- 1 survey plan : blueprint on paper ; 56 x 54 cm
- Material Details
- Scale: [1:480]
- Scope and Content
- Survey plan of "Kingsway West School Site" "Burnaby Municipality" "being Lot 1, D.L.32, Lot 1 of Lot 21, Portion of Lot 21 and Portion of Lot 20, of subdivision of D.L.152, 153 & Portion of Lot 151, Group 1, New Westminster District".
- Creator
- McGugan, Donald Johnston
- Subjects
- Buildings - Schools
- Names
- Kingsway West School
- Geographic Access
- Kingsway
- Sussex Avenue
- Accession Code
- BV003.83.9
- Access Restriction
- No restrictions
- Reproduction Restriction
- No known restrictions
- Date
- March 16, 1915
- Media Type
- Cartographic Material
- Historic Neighbourhood
- Central Park (Historic Neighbourhood)
- Planning Study Area
- Maywood Area
- Notes
- Title based on contents of plan
- Scale on plan reads: "40 feet = 1 inch"
- Oath in bottom left corner reads: "I, D.J. McGugan...did personally superintend the survey ..." "...completed on the 16th day of March 1915", signed "D.J. McGugan", and notarized by "S.F. Mark
- handwritten on back, "1753
- See also BV003.83.2 - duplicate plan with annotations- digitized in 2020
- See also BV003.83.3 for original plan on waxed linen
George family
https://search.heritageburnaby.ca/link/archivedescription35279
- Repository
- City of Burnaby Archives
- Date
- [1916] (date of original), copied 1986
- Collection/Fonds
- Burnaby Historical Society fonds
- Description Level
- Item
- Physical Description
- 1 photograph : b&w ; 12.7 x 17.8 cm print
- Scope and Content
- Photograph of the George family. From left: Grace George, Bessie George, Peter McGhee (Grace's fiance), Hazel George, and father William George (foreground). The photograph was taken on the front steps of the George residence on northwest corner of Sussex Avenue and Kingsway, adjacent to West Burn…
- Repository
- City of Burnaby Archives
- Date
- [1916] (date of original), copied 1986
- Collection/Fonds
- Burnaby Historical Society fonds
- Subseries
- Pioneer Tales subseries
- Physical Description
- 1 photograph : b&w ; 12.7 x 17.8 cm print
- Description Level
- Item
- Record No.
- 204-136
- Access Restriction
- No restrictions
- Reproduction Restriction
- No known restrictions
- Accession Number
- BHS1988-03
- Scope and Content
- Photograph of the George family. From left: Grace George, Bessie George, Peter McGhee (Grace's fiance), Hazel George, and father William George (foreground). The photograph was taken on the front steps of the George residence on northwest corner of Sussex Avenue and Kingsway, adjacent to West Burnaby Pharmacy where Wilhelmina George (Miss Willie) was a pharmacist.
- Media Type
- Photograph
- Notes
- Title based on contents of photograph
- Geographic Access
- Kingsway
- Street Address
- 4687 Kingsway
- Historic Neighbourhood
- Central Park (Historic Neighbourhood)
- Planning Study Area
- Marlborough Area
Images
Conveyance of Road Allowance on Sussex Avenue
https://search.heritageburnaby.ca/link/councilreport74260
- Repository
- City of Burnaby Archives
- Report ID
- 80838
- Meeting Date
- 8-May-1916
- Format
- Council - Committee Report
- Collection/Fonds
- City Council and Office of the City Clerk fonds
- Repository
- City of Burnaby Archives
- Report ID
- 80838
- Meeting Date
- 8-May-1916
- Format
- Council - Committee Report
- Collection/Fonds
- City Council and Office of the City Clerk fonds
Documents
Repairs to Sussex Avenue from Grafton Street
https://search.heritageburnaby.ca/link/councilreport74353
- Repository
- City of Burnaby Archives
- Report ID
- 80881
- Meeting Date
- 19-Jun-1916
- Format
- Council - Committee Report
- Collection/Fonds
- City Council and Office of the City Clerk fonds
- Repository
- City of Burnaby Archives
- Report ID
- 80881
- Meeting Date
- 19-Jun-1916
- Format
- Council - Committee Report
- Collection/Fonds
- City Council and Office of the City Clerk fonds
Documents
Light on Sussex Avenue at West Burnaby Station
https://search.heritageburnaby.ca/link/councilreport74526
- Repository
- City of Burnaby Archives
- Report ID
- 81070
- Meeting Date
- 23-Oct-1916
- Format
- Council - Committee Report
- Collection/Fonds
- City Council and Office of the City Clerk fonds
- Repository
- City of Burnaby Archives
- Report ID
- 81070
- Meeting Date
- 23-Oct-1916
- Format
- Council - Committee Report
- Collection/Fonds
- City Council and Office of the City Clerk fonds
Documents
Kingsway West School Choir
https://search.heritageburnaby.ca/link/archivedescription36923
- Repository
- City of Burnaby Archives
- Date
- [192-?] (date of original), copied 1992
- Collection/Fonds
- Burnaby Historical Society fonds
- Description Level
- Item
- Physical Description
- 1 photograph : b&w ; 8.9 x 12.7 cm print
- Scope and Content
- Photograph of a Kingsway West School (originally named West Burnaby School) choir. Identified: (back row, left) Miss A. Adair (conductor); (back row, far right) Mr. W.S. Wallace (principal).
- Repository
- City of Burnaby Archives
- Date
- [192-?] (date of original), copied 1992
- Collection/Fonds
- Burnaby Historical Society fonds
- Subseries
- Burnaby Centennial Anthology subseries
- Physical Description
- 1 photograph : b&w ; 8.9 x 12.7 cm print
- Description Level
- Item
- Record No.
- 315-381
- Access Restriction
- No restrictions
- Reproduction Restriction
- No known restrictions
- Accession Number
- BHS1994-04
- Scope and Content
- Photograph of a Kingsway West School (originally named West Burnaby School) choir. Identified: (back row, left) Miss A. Adair (conductor); (back row, far right) Mr. W.S. Wallace (principal).
- Subjects
- Organizations - Choirs
- Media Type
- Photograph
- Notes
- Title based on caption on photograph
- Geographic Access
- Kingsway
- Sussex Avenue
- Historic Neighbourhood
- Central Park (Historic Neighbourhood)
- Planning Study Area
- Maywood Area
Images
Kingsway West School Senior Class and Teachers
https://search.heritageburnaby.ca/link/archivedescription36925
- Repository
- City of Burnaby Archives
- Date
- [192-?] (date of original), copied 1992
- Collection/Fonds
- Burnaby Historical Society fonds
- Description Level
- Item
- Physical Description
- 1 photograph : b&w ; 8.8 x 12.7 cm print
- Scope and Content
- Photograph of Kingsway West School (originally named West Burnaby School) senior class and teachers.
- Repository
- City of Burnaby Archives
- Date
- [192-?] (date of original), copied 1992
- Collection/Fonds
- Burnaby Historical Society fonds
- Subseries
- Burnaby Centennial Anthology subseries
- Physical Description
- 1 photograph : b&w ; 8.8 x 12.7 cm print
- Description Level
- Item
- Record No.
- 315-383
- Access Restriction
- No restrictions
- Reproduction Restriction
- No known restrictions
- Accession Number
- BHS1994-04
- Scope and Content
- Photograph of Kingsway West School (originally named West Burnaby School) senior class and teachers.
- Subjects
- Occupations - Teachers
- Names
- Kingsway West School
- Media Type
- Photograph
- Notes
- Title based on contents of photograph
- Geographic Access
- Kingsway
- Sussex Avenue
- Historic Neighbourhood
- Central Park (Historic Neighbourhood)
- Planning Study Area
- Maywood Area
Images
Instruction to Engineer re Sussex Avenue Water Pipe
https://search.heritageburnaby.ca/link/councilreport80775
- Repository
- City of Burnaby Archives
- Report ID
- 99918
- Meeting Date
- 6-Dec-1920
- Format
- Council - Committee Report
- Collection/Fonds
- City Council and Office of the City Clerk fonds
- Repository
- City of Burnaby Archives
- Report ID
- 99918
- Meeting Date
- 6-Dec-1920
- Format
- Council - Committee Report
- Collection/Fonds
- City Council and Office of the City Clerk fonds
Documents
Road allowance - Sussex Avenue
https://search.heritageburnaby.ca/link/archivedescription1157
- Repository
- City of Burnaby Archives
- Date
- 1921
- Collection/Fonds
- City Council and Office of the City Clerk fonds
- Description Level
- File
- Physical Description
- Textual record and cartographic material
- Scope and Content
- File includes blueprint "Plan of 0.16 Acre Parcel of Block 11 DL 32, Group 1, New Westminster District", 1921.
- Repository
- City of Burnaby Archives
- Date
- 1921
- Collection/Fonds
- City Council and Office of the City Clerk fonds
- Physical Description
- Textual record and cartographic material
- Description Level
- File
- Record No.
- 2950
- Accession Number
- 2001-02
- Scope and Content
- File includes blueprint "Plan of 0.16 Acre Parcel of Block 11 DL 32, Group 1, New Westminster District", 1921.
- Media Type
- Textual Record
- Cartographic Material
- Notes
- Plans/maps are located in file and have not been moved to map case.

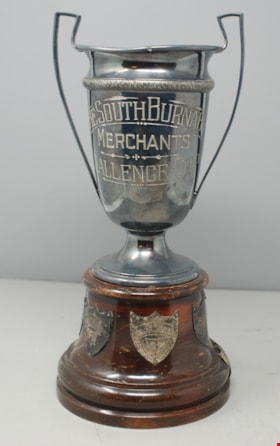

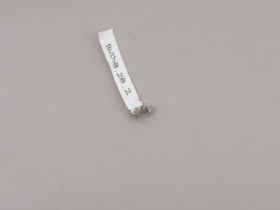
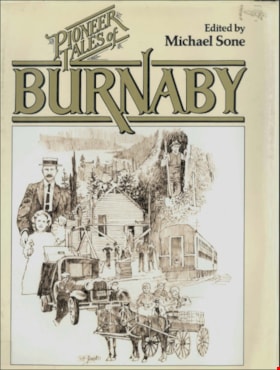
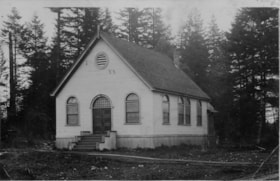
![Tom Forster's house, [1910] (date of original), copied 1986 thumbnail](/media/hpo/_Data/_Archives_Images/_Unrestricted/126/168-001.jpg?width=280)
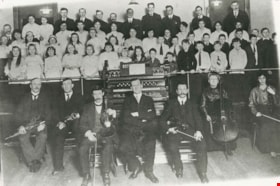


![George family, [1916] (date of original), copied 1986 thumbnail](/media/hpo/_Data/_Archives_Images/_Unrestricted/204/204-136.jpg?width=280)
![Kingsway West School Choir, [192-?] (date of original), copied 1992 thumbnail](/media/hpo/_Data/_Archives_Images/_Unrestricted/315/315-381.jpg?width=280)
![Kingsway West School Senior Class and Teachers, [192-?] (date of original), copied 1992 thumbnail](/media/hpo/_Data/_Archives_Images/_Unrestricted/315/315-383.jpg?width=280)