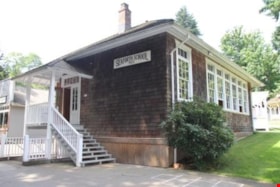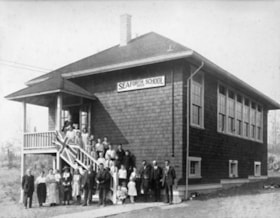Narrow Results By
Seaforth Schoolhouse
https://search.heritageburnaby.ca/link/landmark541
- Repository
- Burnaby Heritage Planning
- Description
- The Seaforth Schoolhouse is a one-storey wood-frame rectangular plan building with a projecting entry porch, located in the Burnaby Village Museum.
- Associated Dates
- 1922
- Formal Recognition
- Heritage Designation, Community Heritage Register
- Repository
- Burnaby Heritage Planning
- Geographic Access
- Deer Lake Avenue
- Associated Dates
- 1922
- Formal Recognition
- Heritage Designation, Community Heritage Register
- Enactment Type
- Bylaw No. 8148
- Enactment Date
- 03/01/1984
- Description
- The Seaforth Schoolhouse is a one-storey wood-frame rectangular plan building with a projecting entry porch, located in the Burnaby Village Museum.
- Heritage Value
- The heritage value of the Seaforth Schoolhouse lies in its representation of a one-room school once located in one of the city’s rural districts. The school was constructed due to the demand of increasing population after the First World War, in what was then known as the Lozells District, so isolated at the time that parents were concerned about the danger to their children from wild bears and cougars that roamed the area. The school was named after its sponsor, the Seaforth Chapter of the Imperial Order of Daughters of the Empire. Bowman and Cullerne, the architects for the Burnaby School Board, designed the one room schoolhouse. It was constructed by local contractor, Alphonse J. Toebaert, following the standards of British Columbia public school architecture, which specified the plan and orientation of the building. It indicates the values and the design control of school boards of the time, and the central role of the provincial government in setting educational standards. The heritage value of this school also lies in its interpretive value within the Burnaby Village Museum. The site is an important cultural feature for the interpretation of Burnaby’s heritage to the public, illustrating the changes in the local school system over time. The school was moved to Burnaby Village Museum in 1983, and was opened to the public after extensive restoration in 1987. Both the interior and exterior have been restored and interpreted to the date of original construction. The North Vancouver School Board donated most of the early desks, and the remainder of the interior artifacts are from the museum’s own collection.
- Defining Elements
- Key elements that define the heritage character of the Seaforth Schoolhouse include its: - rectangular plan - hipped roof with cedar shingle cladding - hipped-roof entry porch - typical school fenestration of the era, with a bank of double-hung 6-over-6 wooden-sash windows on one facade - cedar shingle cladding - original and authentic interior elements such as interior mouldings, blackboards and desks
- Locality
- Deer Lake Park
- Historic Neighbourhood
- Burnaby Lake (Historic Neighbourhood)
- Planning Study Area
- Morley-Buckingham Area
- Organization
- Seaforth Chapter of the Imperial Order of Daughters of the Empire
- Burnaby School Board
- Burnaby Village Museum
- Architect
- Bowman and Cullerne
- Builder
- Alphonse J. Toebaert
- Function
- Primary Historic--One-Room School
- Primary Current--Museum
- Community
- Burnaby
- Cadastral Identifier
- P.I.D. No. 011-030-356 Legal Description: Parcel 1, District Lot 79 and District Lot 85, Group 1, New Westminster District, Reference Plan 77594
- Boundaries
- Burnaby Village Museum is comprised of a single municipally-owned property located at 6501 Deer Lake Avenue, Burnaby.
- Area
- 38,488.63
- Contributing Resource
- Building
- Landscape Feature
- Structure
- Ownership
- Public (local)
- Documentation
- Heritage Site Files: PC77000 20. City of Burnaby Planning and Building Department, 4949 Canada Way, Burnaby, B.C., V5G 1M2
- Street Address
- 6501 Deer Lake Avenue
Images
Household counts : Canadian households and families in 1901
https://search.heritageburnaby.ca/link/museumlibrary1420
- Repository
- Burnaby Village Museum
- Collection
- Reference Collection
- Material Type
- Book
- ISBN
- 9780802038029
- 9780802038609
- 0802038603
- 0802038026
- Call Number
- 306.850971 SAG
- Contributor
- Sager, Eric W., 1946-
- Baskerville, Peter A.
- Place of Publication
- Toronto
- Publisher
- University of Toronto Press
- Publication Date
- c2007
- Physical Description
- 485 p. : ill., maps ; 24 cm.
- Library Subject (LOC)
- Families--Canada--History--20th century
- Households--Canada--History--20th century
- Families--Canada--Statistics
- Canada--Population--History
- Notes
- Includes bibliographical references and index.
- Contents: Transitions in household and family structure : Canada in 1901 and 1991 / Stacie D. A. Burke -- Canadian fertility in 1901 : a bird's-eye view / Peter Gossage, Danielle Gauvreau -- Family geographies : a national perspective / Larry McCann, Ian Buck, Ole Heggen -- Family geographies : an urban perspective / Larry McCann, Ian Buck, Ole Heggen -- Rural to urban migration : finding house hold complexity in a New World environment / Kenneth M. Sylvester -- Family geographies : Montreal, Canada's metropolis / Larry McCann, Ian Buck, Ole Heggen -- Families, fostering, and flying the coop : lessons in liberal cultural formation, 1871-1901 / Gordon Darroch -- Canadian children who lived with one parent in 1901 / Bettina Bradbury -- Boundaries of age : exploring the patterns of young-old age among men, Canada and the United States, 1870-1901 / Lisa Dillon -- Inequality, earnings, and the Canadian working class in 1901 / Eric W. Sager -- 'Leaving God behind when they crossed the Rocky Mountains' : exploring unbelief in turn-of-the-century British Columbia / Lynne Marks -- Giving birth : families and the medical marketplace in Victoria, British Columbia, 1880-1901 / Peter Baskerville -- Language, ancestry, and the competing constructions of identity in turn-of-the-century Canada / Chad Gaffield -- Constructing normality and confronting deviance : familial ideologies, household structures, and divorce in the 1901 Canadian census / Annalee Lepp. Edited by Eric W. Sager and Peter Baskerville


